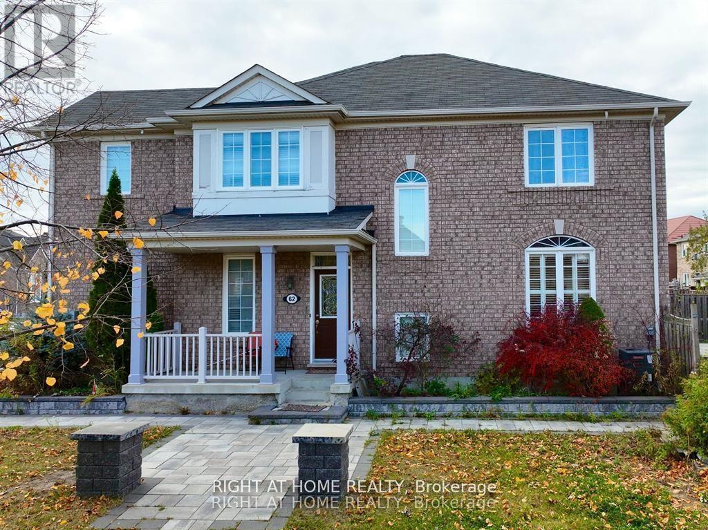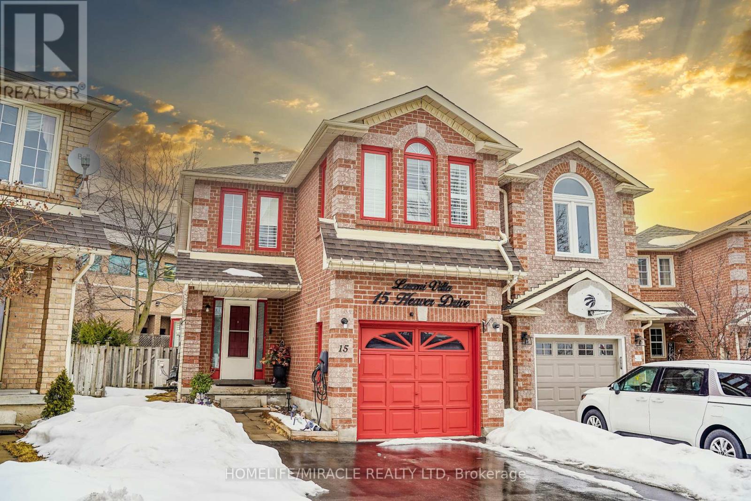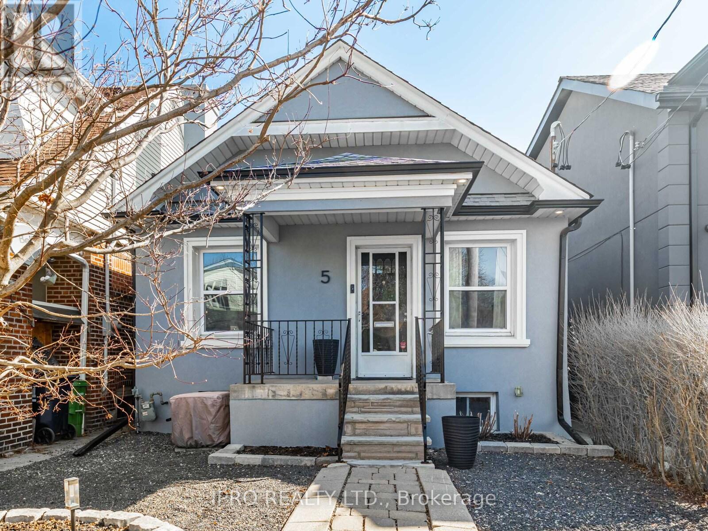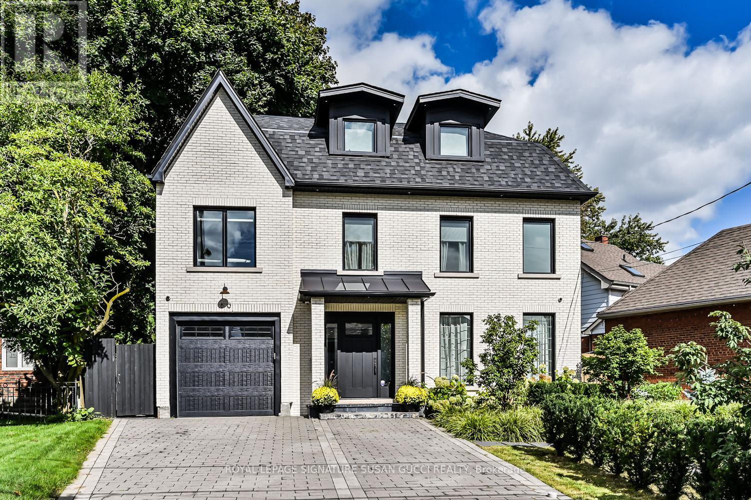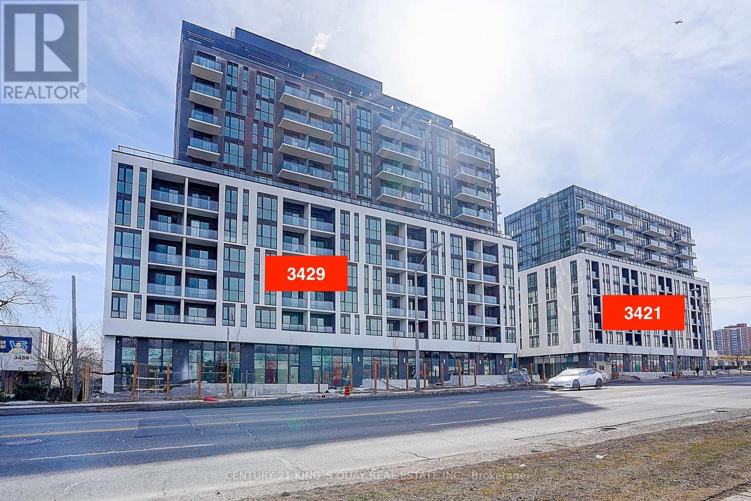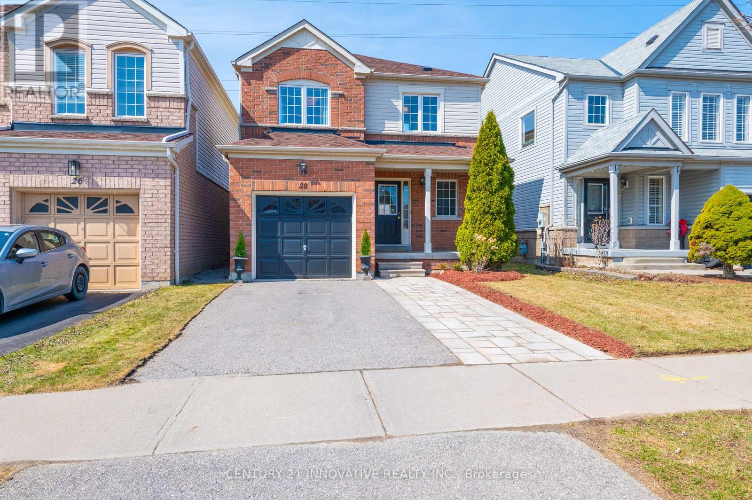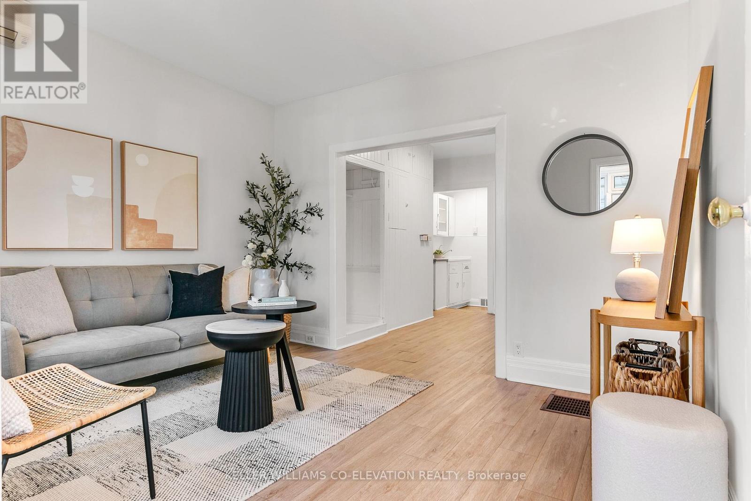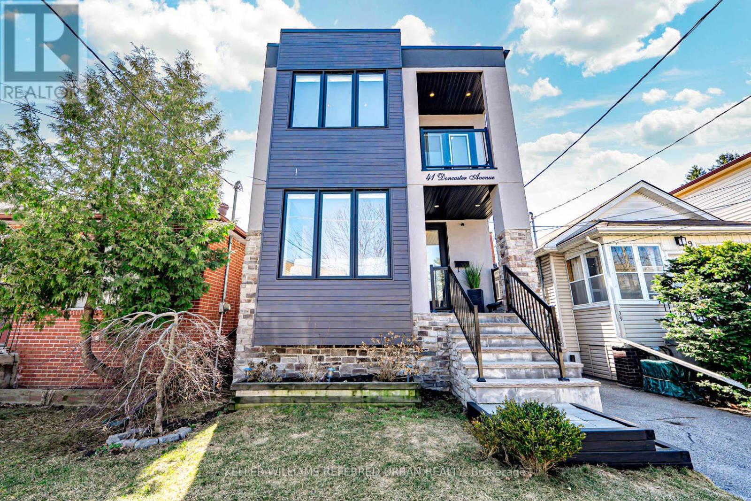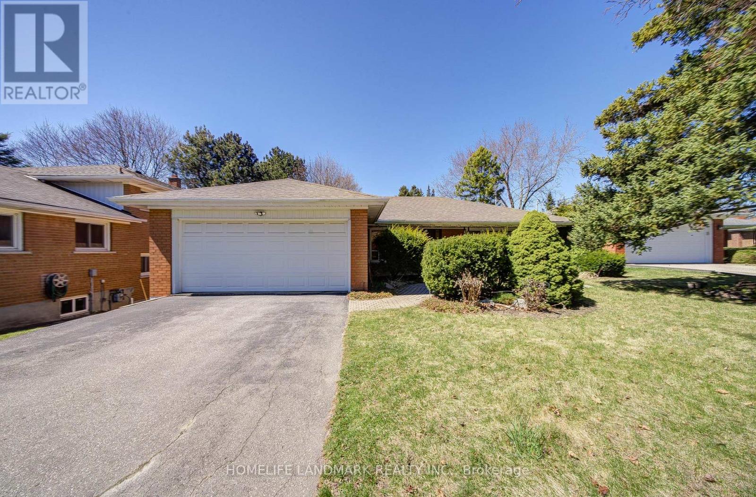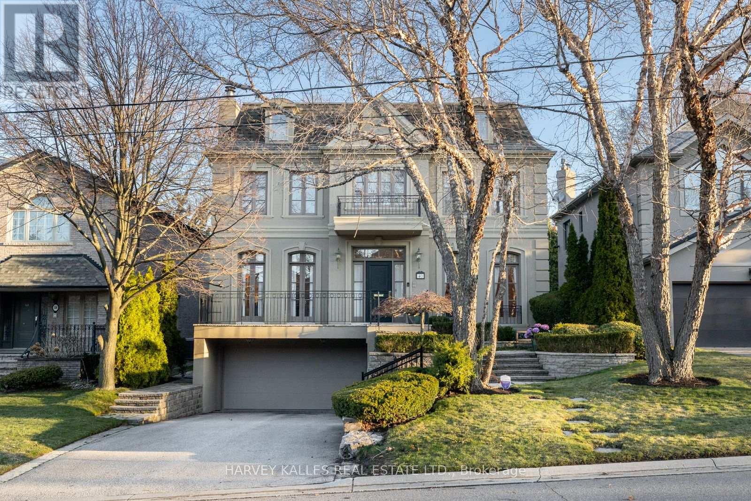62 Antelope Drive
Toronto, Ontario
Welcome to 62 Antelope Dr, located in the family-friendly and peaceful neighbourhood of Rouge Park! This charming home is designed to bring in natural light from 17 windows and openings, filling every room with a warm, inviting atmosphere. The modern layout, combined with an abundance of brightness, offers a perfect blend of style and comfort. The massive living room, featuring soaring high ceilings and beautiful hardwood flooring throughout, is perfect for both relaxing and entertaining. The chef-inspired kitchen is equipped with stainless steel appliances, making meal preparation a joy, and is seamlessly connected to the cozy dining room, ideal for hosting family and friends. A convenient powder room on the main floor adds to the functionality and comfort of the home.Upstairs, you'll find spacious bedrooms, including a luxurious primary bedroom with a 4-piece ensuite bathroom and an oversized walk-in closet that gives off a true sense of luxury living. The other three bedrooms are equally spacious, with large windows that let in plenty of natural light, and are complemented by a well-appointed 4-piece bathroom.The fully finished basement offers a complete 2-bedroom apartment, perfect for guests or the potential to generate income. The current owner has already secured the permit for a separate entrance, giving you flexibility for various uses.The neighbourhood offers excellent amenities, including a public school just around the corner, Upper Rouge Trail Park less than 10 meters away, and a brand-new community center catering to all age groups. With Toronto Paramedic Services Station 25 just down the street, as well as easy access to Hwy 401, shopping centre, grocery stores, and proximity to educational institutions like the University of Toronto and Centennial College, you'll find everything you need right at your doorstep.Be sure to check out our neighbourhood virtual tour for more insights into this wonderful community. schedule your showing today! **EXTRAS** (id:35762)
Right At Home Realty
15 Heaver Drive
Whitby, Ontario
Look No Further!! This Stunningly Renovated Home is Ready For You In Desirable Pringle Creek!A Beautiful 4 Bedroom Family Home In Sought After Quiet Neighborhood. Features Include Floors,Exceptional Kitchen w/ Tons of Storage, Quartz Countertops, Backsplash, Pot Lights & S/SAppliances, Generous Sized Bedrooms Two with B/I Closets. Easy Access To 401 & 407, Nearby Banks & Groceries. Well Cared For Fresh Decor. Unique Floor Plan. Master With Ensuite & Walk In Closet. Finished Basement With Separate Kitchen And 4Pcs Bath. Walkout To Large Fenced Private Back Yard With No Private Houses Behind. ** This is a linked property.** (id:35762)
Homelife/miracle Realty Ltd
5 Thyra Avenue
Toronto, Ontario
This beautifully renovated 2+1 bedroom, 2.5-bathroom bungalow in East York, set on a generous 26 x 124.75 ft lot, has undergone over $160,000 in recent updates, making it a true standout built to last. All renovations were completed with the necessary work permits, ensuring quality craftsmanship and peace of mind. The 8-foot-high, well-insulated, and remodeled basement includes an additional living room, one bedroom with an egress window, a 4-piece bath, a laundry area, and ample storage, ideal for extra living space, a home gym, or a workshop. A small extension serves as a home office, offering versatile functionality. The main floor features two sun-filled bedrooms, an ensuite 2-piece bath, an upgraded 4-piece bath, and a stylishly redone kitchen adjacent to the home office, with a walkout to the backyard. The detached garage with lane access offers space for two vehicles, along with a parking pad that fits a van, providing both convenience and functionality. Additionally, the new 200-amp service could support a potential laneway house, as the property is zoned for it. This home is ideally positioned to embrace urban living while offering a peaceful retreat. The stunning landscaping and lush, deep backyard create a garden lover's paradise, perfect for summer gatherings or quiet relaxation. Enjoy walking distance to Victoria Park Subway Station, the Danforth GO Station, three major supermarkets, and Taylor Creek Park. Nearby schools include Secord ES (French Immersion), East York Collegiate Institute, ÉS Michelle-O'Bonsawin, ÉÉ La Mosaïque, and Beaches Alternative Junior School. Plus, you're just minutes from the vibrant Danforth, with its shops, restaurants, and the beautiful Woodbine Beach. Bigger than it appears-Must see! Don't miss out on this opportunity to own a home that beautifully blends modern updates with the charm of classic living. (id:35762)
Ipro Realty Ltd.
60 Glenwood Crescent
Toronto, Ontario
As Seen on Toronto Life's House of the Week. Welcome to 60 Glenwood Crescent, a stunning home that combines sophisticated design with the natural beauty of its ravine setting. This fully detached, four-level residence offers over 3000 sqft of exquisite living space & is a true sanctuary in the heart of the city. As soon as you step inside, your eyes are drawn to the breathtaking views of the lush forest surrounding the home. A wall of windows on every level captures the beauty of the ravine, flooding the space with natural light & providing a sense of serenity that flows throughout the home.The chef-inspired kitchen is a true highlight, featuring high-end appliances & a tucked-away coffee centre for those who appreciate the finer details. Whether you're preparing a meal or enjoying your morning coffee, the views of nature will make every moment feel special. With four spacious bedrooms & five luxurious bathrooms, this home offers ample space for family & guests. The walkout basement provides additional living or entertainment space, while the third level is dedicated to a unique work-from-home environment that inspires joy, creativity, and increased concentration, all while being nestled among the trees.This home is packed with high-end finishes & smart home features, including heated floors throughout (individually controlled per floor), smart dimmers, built-in speakers, & wall-mounted iPads for ultimate convenience. Two gas fireplaces add warmth & ambiance, and an integrated fridge, central vacuum system, & instant hot water enhance the homes functionality. Outside, you'll find two levels of composite decking & a cozy patio with a fire pit perfect for relaxing or entertaining. The heated driveway ensures year-round access, & the integrated irrigation system keeps your outdoor spaces lush & inviting. Offering the perfect balance of modern luxury & natural tranquility, 60 Glenwood Crescent truly feels like a cottage in the city. **OPEN HOUSE SUN MAY 4, 2-4PM** (id:35762)
Royal LePage Signature Susan Gucci Realty
615 - 3421 Sheppard Avenue E
Toronto, Ontario
Welcome To This Brand New Never Lived In Three Bedrooms & Two Full Baths Condo Located In High Demand Area(Warden & Sheppard) Steps To Ttc, Don Mills Subway Station, Park, Seneca College, Restaurants, Shops, Hwy 404 & Many More! One Parking Included! (id:35762)
Century 21 King's Quay Real Estate Inc.
42 Fraserton Crescent
Toronto, Ontario
Bright and Inviting, Completely Renovated Main Floor, 3 Bedroom, 2 Full Bathroom Bungalow with Outstanding Curb Appeal!!! Rarely Offered, Generous Oversized Lot with Attached Garage, Large Front Covered Porch and Sunroom! Modern Maple Hardwood Kitchen with Quartz Countertop! Under the Cabinet Lighting! Ceramic Backsplash! Beautiful Luxury Vinyl Plank Flooring, Pot lights and Stainless Steel Appliances! Gleaming Oak Hardwood Throughout Main Floor! Entire Home Professionally Painted! Updated Bathroom with LED Mirror and Maple Hardwood Vanity With Quartz Top! A Separate Entrance Leads to a Fully Finished Apartment with a 2nd Kitchen, Massive Common Area and Large Family Room with a Cozy Fireplace! Perfect for Rental Income, In-law Suite, or Private Quarters for Extended Family!! Updated Lighting and Electrical Throughout Home! Outside, a Private Backyard is Your Personal Retreat, Perfect for Relaxing or Hosting! Located in a Sought-after Neighborhood Minutes to Parks, Schools, Shopping, Scarborough General, TTC and GO! An Opportunity you Don't Want to Miss! Check out the 3D Virtual Tour! Floor Plans Attached! (id:35762)
Realty Associates Inc.
28 Beachgrove Crescent
Whitby, Ontario
Enjoy this lovely 3-bedroom, family-friendly home with a charming front porch and a walk-out to a fully fenced, private west-facing backyard. Backing onto greenspace, relax under the gazebo (2024) and take in the sunsets. Nestled in desirable Taunton North on a quiet crescent, walking trails and Hannam Park are just steps away. This bright and inviting home offers a spacious primary bedroom with a double-door entry, walk-in closet and semi-ensuite as well as two bedrooms with large windows overlooking the yard with no rear neighbours. This smoke-free home has a main floor layout that allows for entertaining with the living room open to the eat-in kitchen that features stainless-steel appliances. A widened driveway with pavers (2024) allows two cars to park with ease. Have peace of mind knowing there is a new furnace (2025), humidifier (2025) and hot water tank (2025). Roof was re-shingled in 2018. This prime location is also close to schools and shopping and other amenities. ** This is a linked property.** (id:35762)
Century 21 Innovative Realty Inc.
88 Redwood Avenue
Toronto, Ontario
Welcome to 88 Redwood Ave Your Next Big Move in Leslieville! Tucked away on a quiet, tree-lined street, this detached gem sits on a fantastic 25 x 108 ft lot and is bursting with potential. With rare laneway access and two-car parking, this ones a dream for builders, investors, or anyone ready to make something special. Why settle for a condo when you can have your own slice of Leslieville? Steps to trendy cafés, cool boutiques, leafy parks, and top-tier schools, this location has it all. Inside, you'll find bright, open living and dining spaces, two spacious bedrooms, a kitchen with loads of storage, and a sunny front room perfect for your home office or chill-out zone. The west-facing backyard? Big and full of possibilities. Best part? You're ahead of the game - approved variances are already in place to build a sleek three-storey home with a rooftop terrace and detached garage. No Committee of Adjustment drama, just a straight shot to your dream build (approvals valid until late 2025).Whether you're looking to renovate, expand, or build fresh, this is your chance to create something amazing in one of Toronto's most vibrant, family-friendly neighbourhoods. (id:35762)
Keller Williams Co-Elevation Realty
1397 Coral Springs Path
Oshawa, Ontario
Introducing this stunning 3-story, 3-bedroom, 3-bathroom townhome, nestled in one of Oshawa's most desirable neighborhoods. Boasting approximately 1,600 sq. ft. of meticulously designed living space, this home is flooded with natural light. The main floor boasts impressive 9-ft ceilings and a spacious, open-concept layout, highlighted by a large, modern kitchen with premium quartz countertops, stainless steel appliances, and a generous-sized living room ideal for both relaxation and entertaining. The master suite is a true retreat, featuring a private ensuite and a spacious walk-in closet, while two additional well-appointed bedrooms offer plenty of room for family or guests. The fully finished walkout rec room on the lower level provides a flexible space for recreation, entertainment, or a quiet retreat. Ideally located just minutes from major retailers such as Home Depot, Walmart, Best Buy, and SmartCentres, as well as dining, recreational facilities, schools, parks, public transit, and Harmony Terminal, this home offers unmatched convenience. With easy access to Hwy 407/401, your commute will be a breeze. Don't miss the opportunity to own this beautifully designed, modern townhome! (id:35762)
Save Max Supreme Real Estate Inc.
41 Doncaster Avenue
Toronto, Ontario
Behold a 4 bedroom, 4 bathroom detached home that checks every box. Then adds a few more just to watch the other houses sweat. Perfectly located just a short stroll to Woodbine or Main subway, Danforth GO and dangerously close to all the Danforth carbs your heart (and waistband) can handle. Inside? Oh, its good. Open concept main floor with soaring ceilings, hardwood floors just waiting for an impromptu dance party (or at least a decent moonwalk), and pot lights that make everything and everyone look 37% better. Theres a living room big enough for your Netflix marathons, a dining area for your awkward family dinners, and yes a powder room on the main floor, so guests wont have to snoop upstairs. (now you won't have to clean all the bedrooms when you have guests over.) Upstairs? Four glorious, non-imaginary bedrooms. Not technically-a-bedroom-if-you-squint were talking proper, adult-sized sleeping quarters. Each with double closets because apparently, humans have stuff. Theres even a "too tall to clean" window in the hallway because natural light = happiness (Scientifically proven by me, just now)Laundry is upstairs too, exactly where it should be near the clothes. Wild concept, right? Out back? A sunny backyard perfect for kids, pets, or your tragic attempts at gardening. Downstairs? A finished basement with a fully contained nanny suite and super tall ceilings and a new kitchen (2020) perfect for in-laws, out-laws, or for sneaking a few white claws. Other recent glow-ups include: New roof & window seals (2024) because nothing says responsible adult like spending a bunch of money on things no one will ever compliment you on. Expanded main floor kitchen (2021) with additional cabinets, counters, and yes... a wine fridge. Because priorities. Freshly repainted (2025) its basically wearing its red carpet outfit already. Come see it before someone else humblebrags about it on Instagram. Or worse... dances about buying it out from under you on TikTok. (id:35762)
Keller Williams Referred Urban Realty
20 Goodview Road
Toronto, Ontario
Great Opportunity!!! Well Maintained And Many Upgrades Stunning Bungalow Located In Desirable Don Valley Village Area. Quiet And Friendly Neighborhood. Double Garage Plus 4 Cars Parking On Driveway. Newly Renovated Kitchen With Quartz Counter, Tile Backsplash, Double-Drawer Dishwasher, Unique And Stylish Breakfast Area And Walkout To Backyard. Bedrooms Completely Renovated New Wood Flooring And Custom-Made Barn Doors And The 3rd Bedroom With Built-In Pinewood Staggered Beds And Desk Giving Comfort Space And Enjoyment. L-Shape Open And Combined Living And Dining Room Offers Large Space With Large Windows. Beautifully Finished And Separate Entrance Basement With A Large And Open-Concept Recreation Room Featuring Wet Bar and A Modern Wood Burn Fireplace, 3 Pc Bathroom And The 4th Bedroom That Can Be A Guess Room Or Office. Large, Private And Landscaped Backyard With Cedar Cabana, Swimming Pool And Paved Interlocking Slabs Floor To Entertain All Summer Long. Walk Distance To Subway, Community, Library, Parks/Trails, Fairview Mall, Public School And Secondary School. Minutes To 401, 404/Don Valley Pkwy, North York General Hospital, And IKEA. New Furnace (2024). (id:35762)
Homelife Landmark Realty Inc.
40 Munro Boulevard
Toronto, Ontario
Custom-Built Elegance on Coveted Munro Blvd.Nestled on the most desirable stretch of Munro Boulevard,this elegant & spacious custom-built residence is a true gem.Thoughtfully designed with both family living & sophisticated entertaining in mind,the home features a timeless layout & exceptional craftsmanship throughout.Built w/quality in mind, this home showcases strong structural integrity & great bones providing peace of mind & enduring value for years to come.A grand circular staircase sets an impressive tone upon entry,leading to expansive principal rms filled w/natural light.The main flr boasts soaring ceilings,enhancing the feeling of openness & luxury.Solid construction,attention to detail, & premium finishes are evident in every corner of this home.The gourmet kit is a chef's dream,equipped w/top-of-the-line Miele & Sub-Zero appliances,a generous breakfast area, & a seamless connection to a spacious family rm.W/o from the kit to your beautifully manicured backyard complete w/a b/in gas line for convenient outdoor grilling.The primary br retreat is a sanctuary,featuring a luxurious ensuite, a w/i closet, & a private balcony overlooking the serene backyard. Secondary br's are generously sized,ideal for growing families.A 2nd-flr laundry rm adds ease & functionality.The L/L offers versatility w/a large recreation rm,media rm, & an add'l br perfect for guests or as a private nanny suite w/its own sep entrance to the street.Outside,the professionally landscaped grounds were designed by renowned landscape architect Wendy Berger,offering year-round curb appeal w/an integrated sprinkler sys.Ideally located just minutes from top-rated public & private schools, incl Owen Public School (French Immer), Windfields MS,York Mills CI,Crescent School,Toronto French School, & Bayview Glen.Enjoy easy access to TTC transit, w/York Mills Subway Station a short 10-min walk away.Nearby amenities incl Bayview Village,York Mills Plaza,Shops at Don Mills & quick access to Highway 401. (id:35762)
Harvey Kalles Real Estate Ltd.

