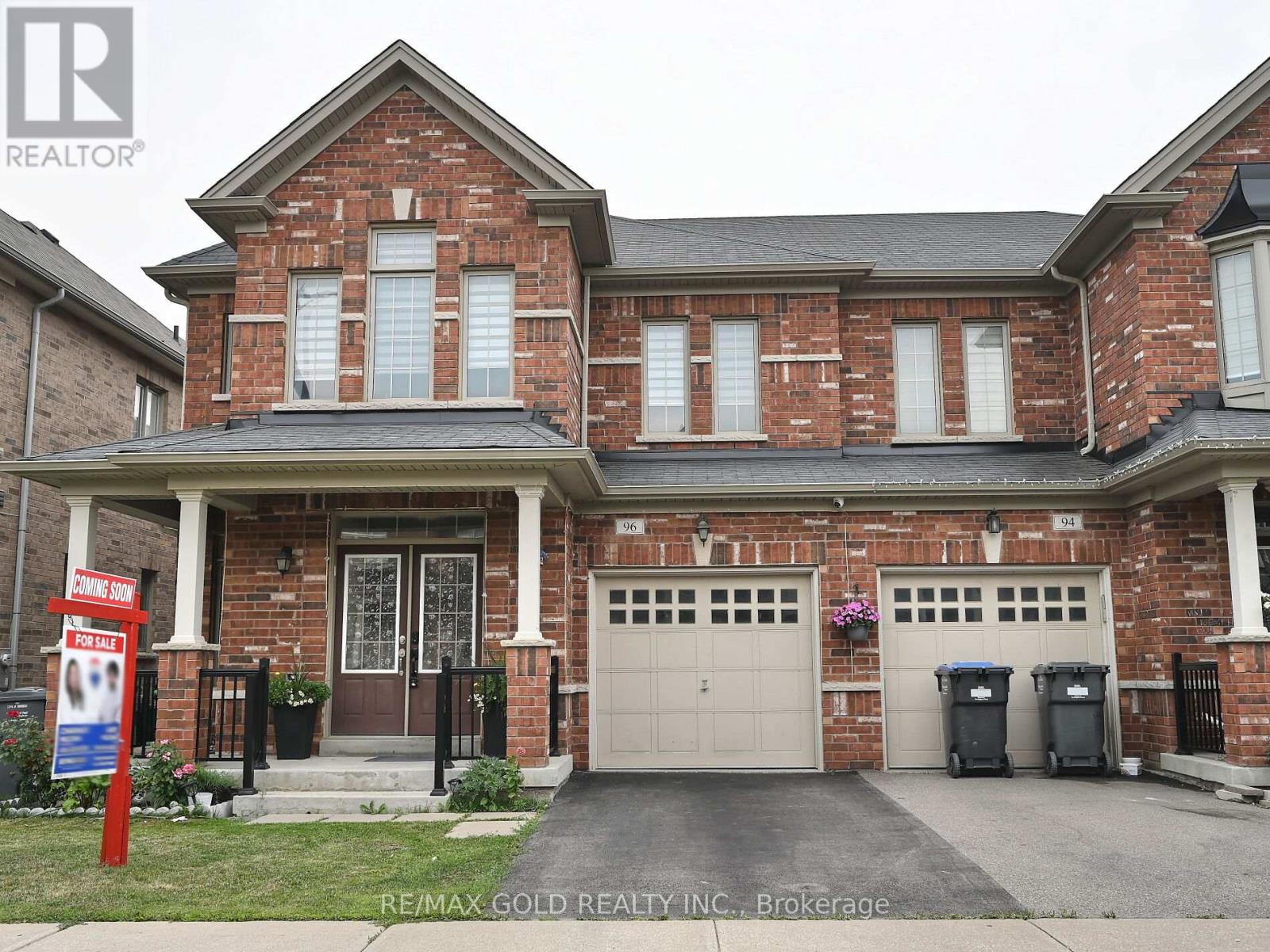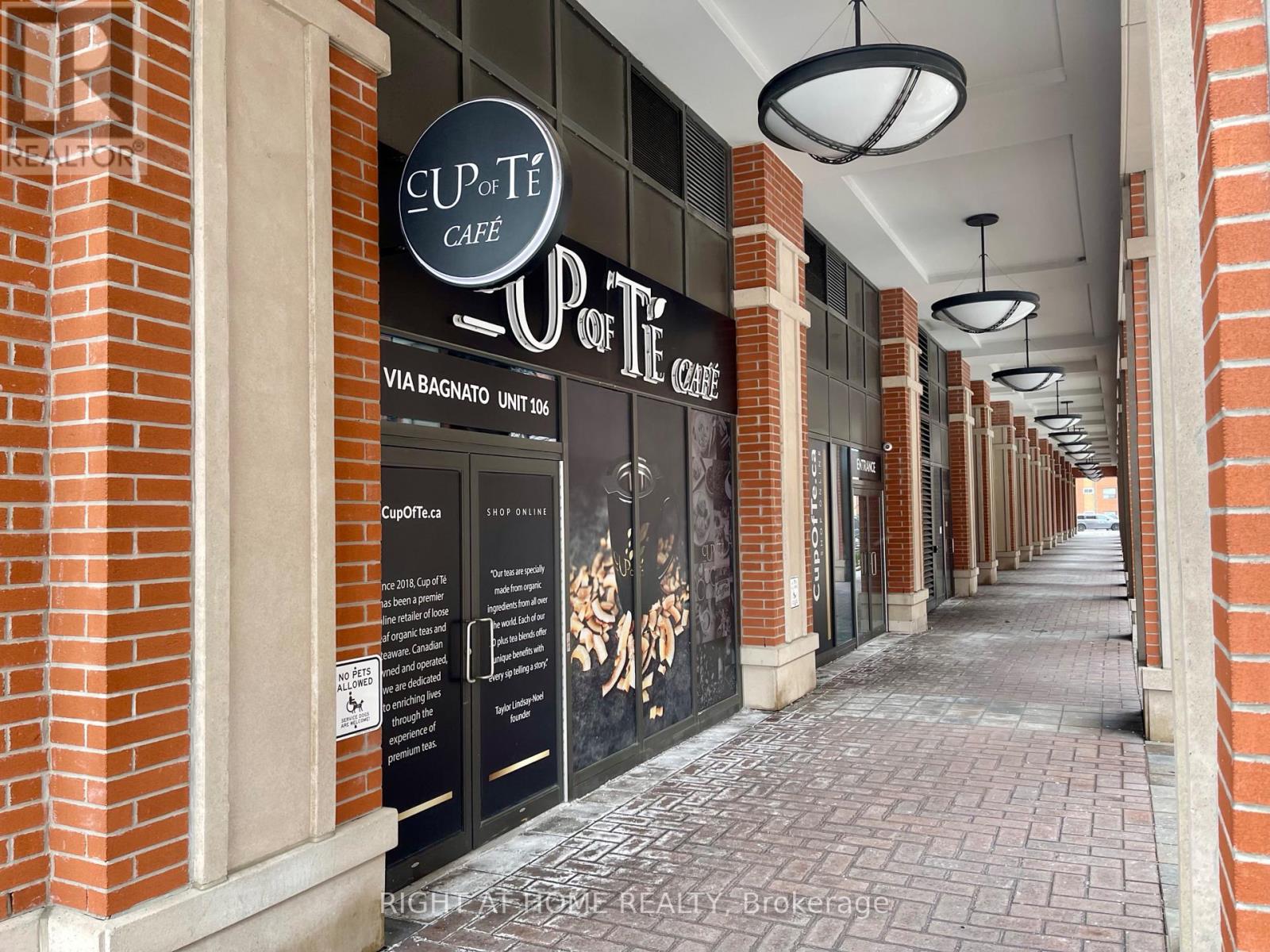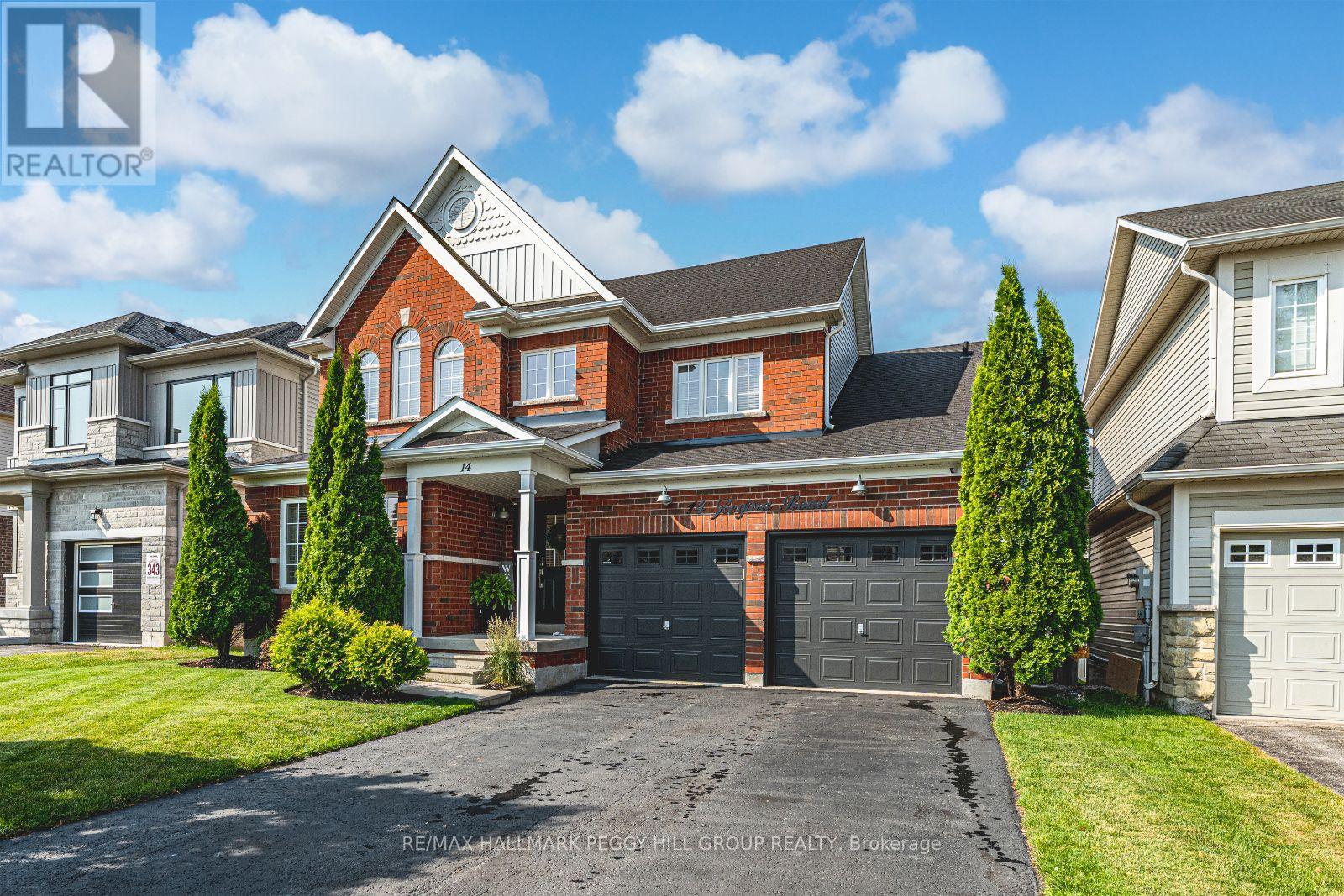250 - 10 Eddystone Avenue
Toronto, Ontario
Excellent Home For First Time Buyer Or Investors. Conveniently Located Close to York University. Excellent North York Location. Close To Everything Supermarket, Shopping Plaza & Schools. Easy Access to Hwy 400 & 401. TTC Stops Just Steps Away. Priced To Sell!! (id:35762)
RE/MAX President Realty
908 - 940 Caledonia Road
Toronto, Ontario
Welcome to 940 Caledonia Rd # 908, revated New Kitchen, Freshely Painted, Fantastic Opportunity For First Time Buyers & Investors, in an unbeatable location! great for a Starter home, this property is renovated, offers exceptional convenience with TTC at your doorstep and close to Yorkdale Mall, Highway 401, grocery stores, and other essential amenities. all included. 3 bedrooms, 1 bahroom, rough-in for washer and dryer in the unit for ensuite laundry, Don't miss this opportunity! (id:35762)
Royal LePage Supreme Realty
610 - 85 Emmett Avenue
Toronto, Ontario
Bright and Spacious with Beautiful Balcony Views! This well-maintained unit offers a modern kitchen complete with ample cabinetry, custom backsplash, and a cozy eat-in area. The open-concept living and dining room features a walk-out to a private balcony with impressive views. The spacious primary bedroom includes a contemporary 2-piece en-suite and a large closet. The versatile den can serve as a third bedroom or a home office. Additional highlights include an updated main bathroom, newer baseboards, and more. Located in a prime park-side setting with easy access to all amenitiestransit, shopping, schools, and more just steps away! (id:35762)
Royal LePage Supreme Realty
269 Fasken Court
Milton, Ontario
Your Search for the Perfect Rental Ends Here! Welcome to this stunning 4+1 bedroom semi-detached home, ideally located just minutes from top-rated schools, the Milton GO Station, parks, shopping, and all major amenities. This beautifully upgraded home offers the ideal blend of comfort, space, and convenience perfect for families or professionals. The main floor features a spacious family room, a separate living area, and a modern kitchen with a breakfast bar all in an open-concept layout that's ideal for both everyday living and entertaining. Upstairs, enjoy four generous bedrooms and two full4-piece bathrooms, each with double sinks for added functionality. A legal separate entrance leads to a fully finished basement apartment, complete with a bright bedroom, open-concept living space, large closet, storage area, and a sleek 3-piece bathroom ideal for in-laws, guests, or as a private retreat. (id:35762)
Royal LePage Signature Realty
1269 Brillinger Street
Oakville, Ontario
Fantastic Lease Opportunity in Sought-After West Oak Trails! Welcome to this bright and spacious 3-bedroom end-unit townhome with a rare double garage, located in the highly desirable West Oak Trails neighbourhood. Offering approximately 1,800 sq. ft. of well-designed living space plus a fully finished basement, this home is perfect for families or professionals seeking comfort and convenience.The main level features a generous living room, separate dining area, and a family room open to the kitchen with a cozy breakfast nook. Upstairs, you'll find three spacious bedrooms, including a primary suite with a walk-in closet and ensuite bathroom.The finished basement adds incredible value with a large recreation room and a dedicated home office areaideal for todays flexible lifestyles.Prime location: Close to major highways, public transit, GO Station, and within walking distance to some of Oakvilles top-rated schools, beautiful parks, scenic trails, and recreational amenities. A truly fabulous opportunity! (id:35762)
Right At Home Realty
1065 Franconia Drive
Mississauga, Ontario
Welcome to your dream home in the highly sought-after Applewood neighborhood of Mississauga, proudly owned by the current owners since 1996! This stunning 4-level backsplit offers 4 spacious bedrooms, perfect for growing families or those needing extra space for guests. As you step inside, you'll be greeted by a bright and airy living room featuring large windows that flood the space with natural sunlight, creating a warm and inviting atmosphere. Adjacent to the living room is a special dining area, ideal for hosting gatherings or enjoying family meals in style. The generously sized bedrooms provide ample comfort and storage, ensuring a cozy retreat for all. The lower level boasts a well-appointed kitchen and a versatile rec room, making it an excellent space for multigenerational living or entertaining. Whether you envision a home office, play area, or additional living space, this level offers endless possibilities. Step outside to bewelcomed by beautifully maintained front and back gardens, perfect for gardening enthusiasts or simply relaxing in nature's embrace. The property's curb appeal is enhanced by its stunning street presence, adding to the overall charm of this exceptional home. Located in the heart of Applewood, this home benefits from an amazing location with easy access to top-rated schools, parks, shopping centers, and major transportation routes. The neighborhood is known for its family-friendly environment, community events, and proximity to amenities such as the Applewood Hills Community Centre and the scenic Lake Wabukayne. With a rich history of improvements, including anew LG WT7155 CW Washing Machine (2023), duct cleaning (2024), a new BP Shingled Roof & Gutter Guard (2021), and many more upgrades dating back to 1999, this home has been meticulously maintained and updated over the years. (id:35762)
RE/MAX Escarpment Realty Inc.
96 Smith Drive
Halton Hills, Ontario
UPGRADED HOME, 3 BEDROOMS, 3 BATHROOMS, FULLY DETACHED. TOTALLY DONE UP FROM PROFESSIONAL LANDSCAPING AND BUILT IN IRRIGATION SYSTEM TO HIGH END BATHROOMS, CUSTOM STONEWORK IN POWDER ROOM AND KITCHEN, MASTER BEDROOM WITH CUSTOM BUILT IN WALK IN CLOSET, SECOND BEDROOM WITH BARN DOOR AND WALL MOUNTED T.V. FINISHED BASEMENT WITH CUSTOM WET BAR AND LARGE BUILT IN ENTERTAINMENT UNIT (INCLUDES PARADIGM SURROUND SOUND SPEAKER SYSTEM). WET BAR AREA INCLUDES SINK, WINE DISPLAY. COZY LIVING ROOM AND FORMAL DINING ROOM WITH BRAZILIAN HARDWOOD FLOORS. GOURMET KITCHEN, GRANITE COUNTER TOP WITH S/S KITCHEN AID APPLIANCES AND BUILT IN SURROUND SOUND SYSTEM AS WELL AS WALK OUT TO DECK AND BBQ AREA. BACKYARD IS AN ENTERTAINER'S DREAM WITH LARGE WEBER BBQ, FIRE PIT, MOUNTED TV AND LOTS OF PRIVACY. UPGRADED WINDOWS, EXTERIOR DOORS AND GARAGE DOOR. CALIFORNIA SHUTTERS ON EVERY WINDOW. BUILT IN SECURITY SYSTEM. (id:35762)
Ipro Realty Ltd.
96 Ledger Point Crescent
Brampton, Ontario
Super location Amazing 4 Bedroom semi home, around 2700 Sqft of living space including finished basement in one of most desired new location.Double door entry greets you to the decent size living, dining with Hardwood floor. family room with Cozy fireplace and Hardwood floor. Custom size Kitchen with Quartz countertop, stainless steel appliances, backsplash.Oak stairs lead you Master bedroom with 5 Pc Ensuite and walk in closet. Very decent size other 3 Rooms.Huge Finished basement for family enjoyment. Just steps to School, park. Minutes to Hwy 410, hospital, Trinity mall (id:35762)
RE/MAX Gold Realty Inc.
106 - 38 Via Bagnato
Toronto, Ontario
New Commercial Retail Space For Rent. Previously Used As A Coffee Shop/Cafe. Located In One Of Toronto's Largest Master Planned Communities With Numerous High Rise Projects Planned And Under Construction, Increasing Foot Traffic In The Area. With Approximately, 1500 Residential Units & Dozens Of Commercial Units. The Treviso Condominiums, Located On The Busy North East Corner Of Dufferin & Lawrence Ave. W. Is Extremely Well Located, With High Traffic, In Direct Proximity To Yorkdale Mall, Shoppers Drug Mart, Highway 401, Allen Rd & Lawrence West Subway Station & Caledonia Design District. (id:35762)
Right At Home Realty
Basement - 6 Trask Drive
Barrie, Ontario
This cozy 1-bedroom, non-smoking, basement in-law suite is perfectly situated in a quiet, family-friendly neighborhood in southwest Barrie. Ideal for a single professional or couple, the apartment is a short walk from a local park and is centrally located near all essential amenities, making daily errands a breeze. Commuters will love the quick and easy access to Highway 400. No Pets please. The suite includes heat, hydro, and one parking spot. Laundry facilities are shared. First and Last month's rent, Credit report, Letter of Employment, Proof of Income, References and Rental Application required. Minimum 1 year lease. Immediate possession available. (id:35762)
Royal LePage First Contact Realty
14 Regina Road
Barrie, Ontario
POOL PARTIES, PINTEREST VIBES & EVERYTHING IN BETWEEN! This Pinterest-worthy, staycation-ready home brings resort vibes, curated style and magazine-worthy finishes to one of Barrie's most popular south-end neighbourhoods. Set on a quiet, low-traffic street in family-friendly Innishore, you're minutes from top-rated schools, trails, beaches, Friday Harbour, golf and everyday essentials. Curb appeal is on point with a stately red brick exterior, black garage doors, loft peaks and a welcoming covered porch. Out back, the fenced yard feels like your own private resort, complete with a heated inground pool, an interlock patio, an Arctic Spa 6-seater hot tub and a hardtop gazebo with privacy walls. Inside, over 2,400 square feet of finished space unfolds with curated, high-impact style from top to bottom. The crisp white kitchen is a showstopper with updated stainless steel appliances, subway tile backsplash, shiplap ceiling, deep sink, modern hardware and sleek countertops. Every corner of the main level exudes designer flair, including wide-plank floors, pot lights, board-and-batten accents, multiple shiplap feature walls, and a sliding barn door that adds a touch of personality. Upstairs, three generous bedrooms include a private primary retreat with a slatted wood feature wall, walk-in closet, wardrobe system and a 4-piece ensuite. The fully finished lower level adds even more to love with a built-in bar, fourth bedroom, another full bathroom and flexible space to relax or host. You'll also love the main floor laundry with garage access, four bathrooms total, double garage with inside entry, central air, central vac, water softener and garage door opener. Designed for real life yet finished like a dream - this #HomeToStay is unforgettable! (id:35762)
RE/MAX Hallmark Peggy Hill Group Realty
154 Country Lane
Barrie, Ontario
Welcome to this stunning detached house in South Barrie. This beautifully landscaped property sits on an oversized corner lot, with a roof and interlocking done 5 years ago, and a new backyard fence installed this year. Inside, you're greeted by a warm foyer leading to a functional living space. The kitchen, updated with quartz countertops this year, includes stainless steel appliances and a pantry. Upstairs, there are 4 bedrooms with new hardwood stairs installed this year. The primary bedroom has an en-suite featuring a double vanity, shower, and soaking tub.The basement, renovated 4 years ago, adds extra living space with a kitchenette, 4-piece bathroom, and an additional bedroom/office. The furnaces also upgraded 4 years ago.Located in a top-rated school district and close to all amenities, its less than 10 minutes from the Barrie GO Station. (id:35762)
Right At Home Realty












