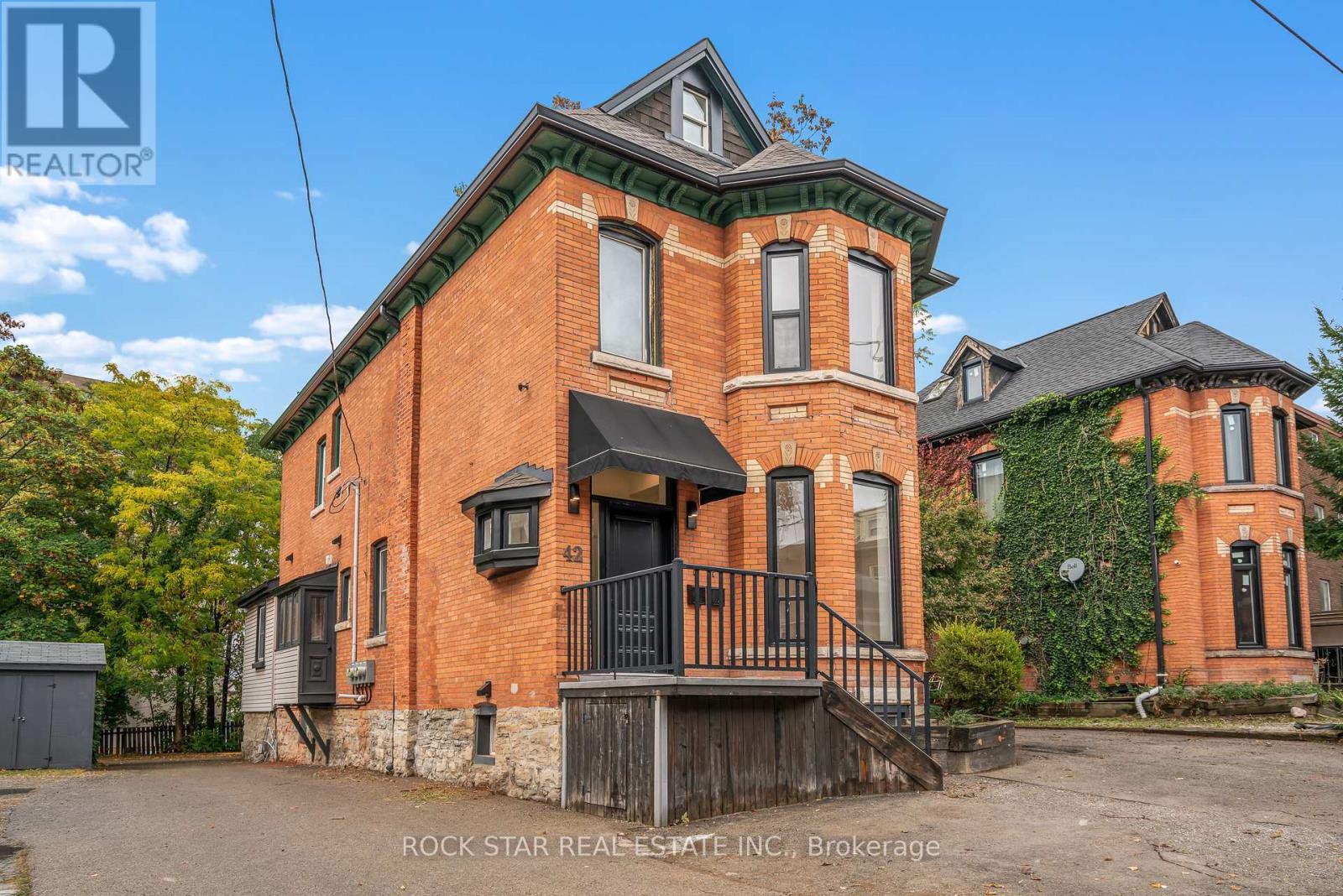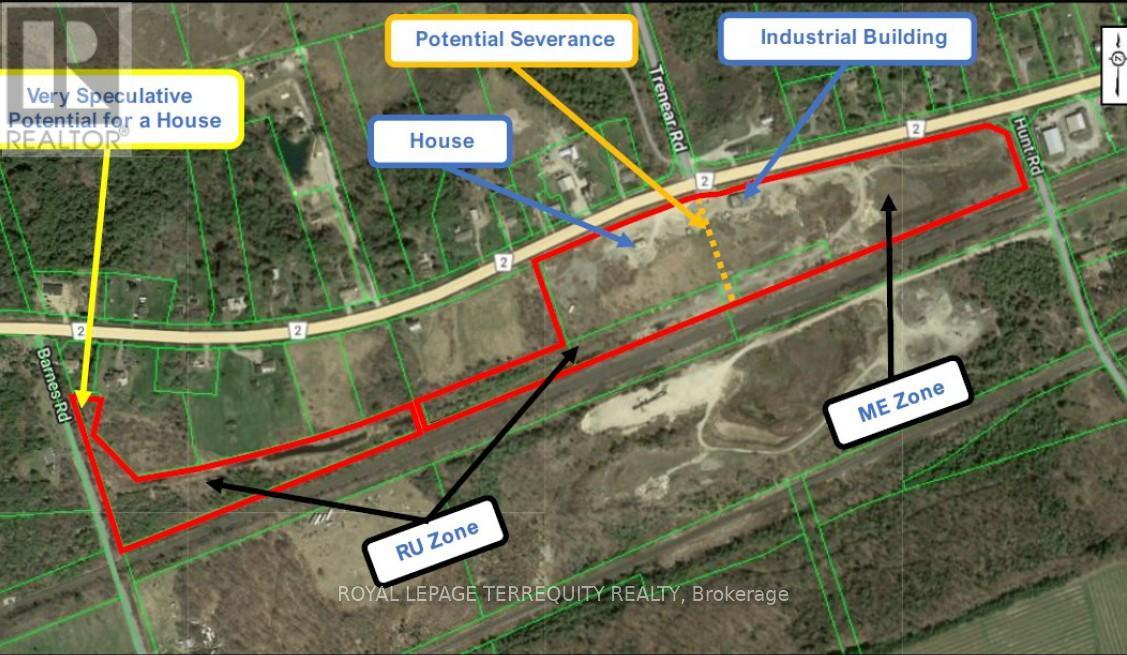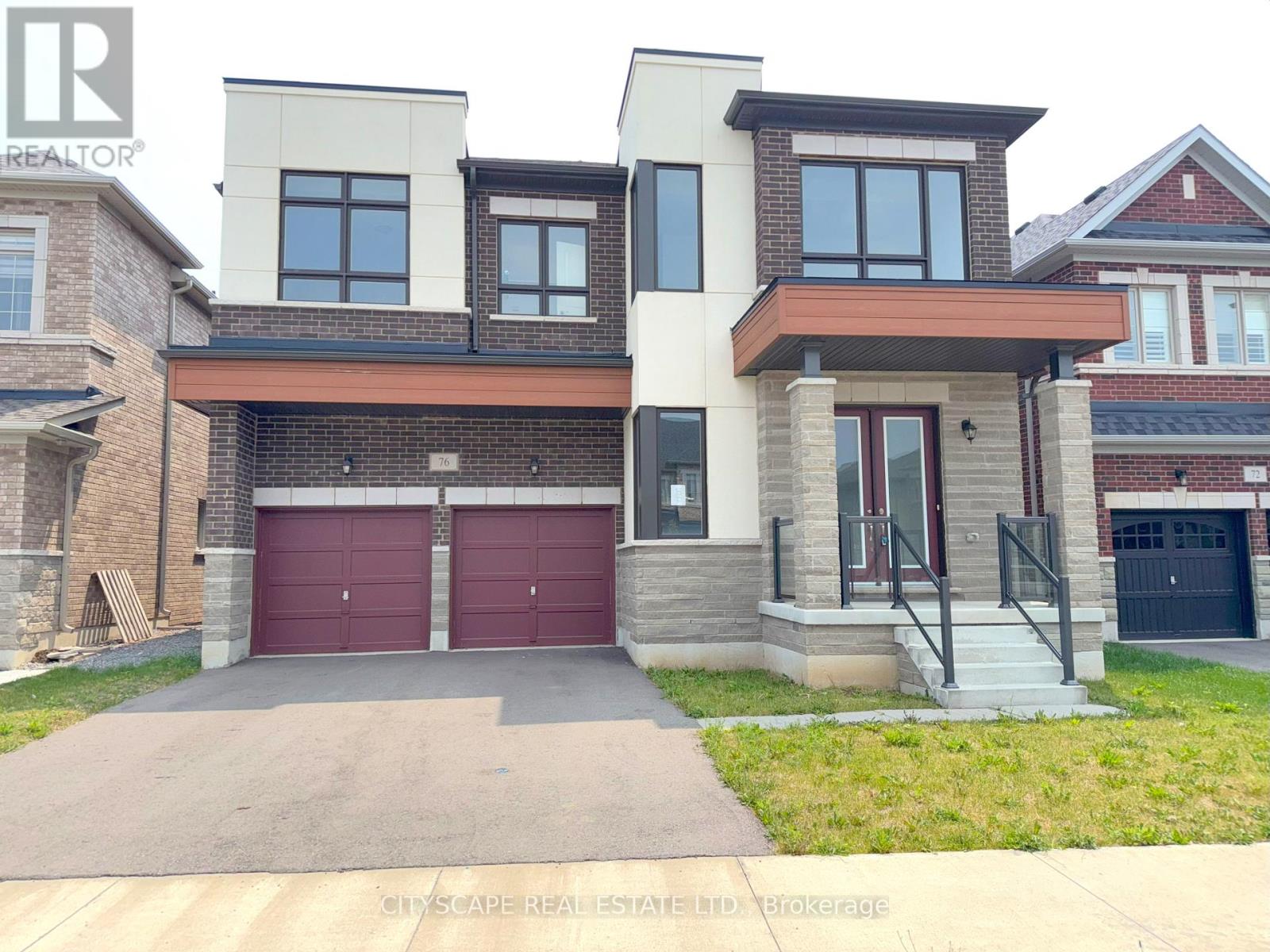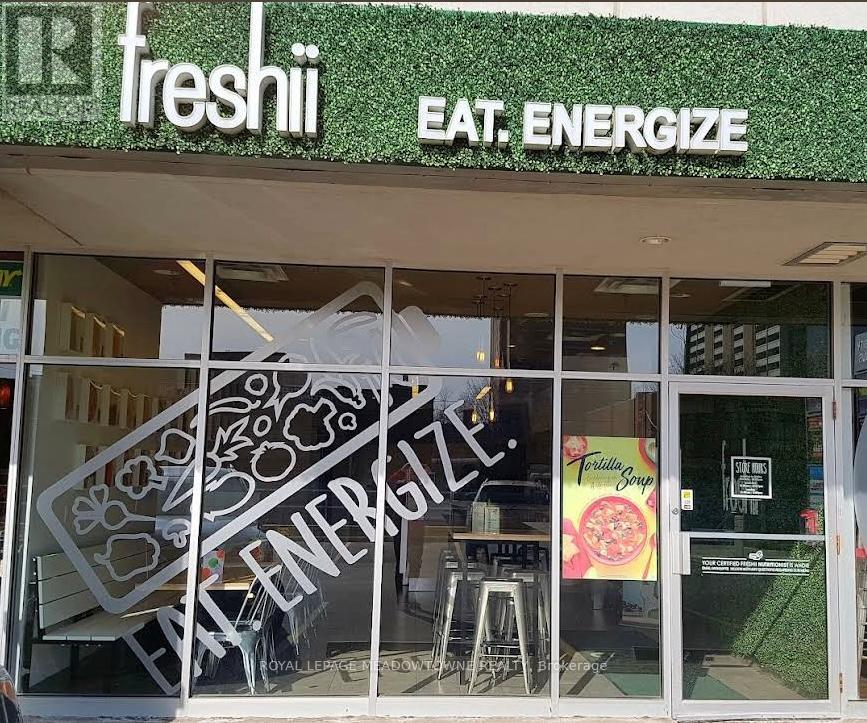359 Otterbein Road
Kitchener, Ontario
Welcome to 359 Otterbein Road A Stunning Custom Home in Grand River South! Step into this beautifully designed multi-level home nestled in quite and safe neighbourhood, offering 4 total parking spaces (2 garage, 2 driveway) and exceptional curb appeal. Inside, youll find a carpet-free interior and a bright, cozy living room with a striking gas fireplace perfect for relaxing or entertaining. The fully upgraded kitchen features modern appliances, ample cabinetry, a breakfast island and spacious separate dining area ideal for family meals or dinner parties. Upstairs boasts 3 sun-filled bedrooms, including a primary suite with a luxurious 5-piece ensuite and deep jacuzzi tub. A shared 4-piece bath serves the other two spacious rooms. The finished basement offers a large rec room, home office, laundry, and plenty of storage. Step outside to your private backyard oasis with a massive deck perfect for summer BBQs and unwinding under the stars. Recent updates: Furnace & A/C (2022), Water Softener (2024), Roof (2014). Close to top schools, scenic trails, surrounded by two parks, Layla Hallman Recreation Center and Fairview Mall, its prime location boast 15 min drive to locations in Guelph, Waterloo and Cambridge via regional highways in addition to 10 min access to 401 East and 401 West this home truly has it all. Dont miss out book your private showing today! (id:35762)
RE/MAX Twin City Realty Inc.
42 Ray Street S
Hamilton, Ontario
Exceptional investment opportunity at 42 Ray St S, Hamilton for the discerning investor - a fully-permitted triplex featuring two 2-bedroom, 2-storey units and one 3-bedroom, 2-storey unit, each thoughtfully designed and professionally renovated in 2023. All major systems upgraded: new HVAC (with separate NEST thermostats), spray foam insulation, LED lighting, separate hydro, gas & water meters, and new 2" water service. Extra soundproofing between and within units. High-quality finishes throughout, including new solid red oak staircases, quartz countertops, custom kitchens & baths, Moen fixtures, and upgraded appliances (6 per unit). Tenants enjoy high ceilings, abundant natural light, private Bell high-speed WiFi, keypad locks, and parking for 5 (plus a detached garage!). EV charging-ready, exterior cameras, and professionally managed for peace of mind. Utility capacity also supports a future ADU if desired. This is a rare, turn-key multi-family asset in a desirable, central Hamilton location. Fully tenanted at market rents with A+++ tenants. Perfect for investors seeking a premium, low-maintenance property with strong rental appeal and modern amenities. (id:35762)
Rock Star Real Estate Inc.
14407 County Road 2
Brighton, Ontario
14407 County Road 2 is an irregularly shaped property comprising of five adjacent parcels which combine for 25.71-acres (1,119,953 s.f.) and have a combined 2,912 feet of road frontage on County Road 2, Hunt Road, and Barnes Road. The property is zoned for industrial ME-1 as well as RU. Many possibilities exist for rezoning! The main parcel, being 15.94-acres and located in the northeast section of the property, is developed with a house, an industrial style building, and a storage outbuilding. Great panoramic views of Lake Ontario. The 770 s.f. single-story bungalow features a single bedroom and three-piece bathroom. Originally constructed in 1954 it was extensively renovated in 2016. New windows 2022, New roof 2020, New Electrical 2024, New Heat Pump 2023. A new roof was installed in 2020, windows were replaced in 2022. The three-piece bathroom includes a walk-in shower, ceramic bowl sink set in a wooden countertop and frosted windows. The bedroom has a closet and glass patio door providing access to a rear wooden patio deck. The home is serviced by hydro, a septic tank, and a private well. Heating and cooling is provided by an electric heat pump and a supplemental propane fireplace. The 4,091 s.f. single storey industrial style building features two bays, each equipped with a roll-up drive-in door. The front section has a clear height of 24 ft. high, and the rear is 18 ft. Constructed on a poured concrete and concrete block foundation with slab on grade flooring, the exterior walls are primarily comprised of concrete block with sections of exposed structural steel and wood frames. The roof is a flat, asphalt membrane built-up roof with a gravel ballast. The building is serviced by a private well and septic tank system installed in 2014. It has 200-amp electrical service and is mainly unheated except for the bathroom which has an electric baseboard. There is an old wood fired furnace, but is not currently connected. (id:35762)
Royal LePage Terrequity Realty
396 East 16th Street
Hamilton, Ontario
Discover an impeccably maintained four-bedroom detached residence tucked away on a serene cul-de-sac in the sought-after Hill Park subdivision of Hamilton. The heart of the home underwent a professional renovation in fall 2022, featuring sleek stone countertops, a coordinating backsplash, and brand-new stainless steel appliances. Elegant laminate flooring graces the main level, while rich hardwood flows throughout the second floor, illuminating four generously sized bedrooms. Recent updates provide peace of mind and year-round comfort: a new roof installed in July 2025 and a high-efficiency furnace and air-conditioning system added in fall 2021. The lower level is thoughtfully designed to accommodate an exercise area, convenient laundry room, cold storage space, and a utility room offering ample shelving and organizational options. Step outside to discover a backyard oasis equipped with a professionally built multi-sports court ideal for those basketball, soccer, pickleball, lacrosse, or ball hockey enthusiast a trampoline and two storage sheds. This exceptional property combines modern upgrades, functional living spaces, and premium outdoor amenities to deliver your ultimate family home. (id:35762)
Century 21 Heritage Group Ltd.
76 Elstone Place
Hamilton, Ontario
**Modern 5-Bedroom Executive Family Home in Waterdown** Welcome to 76 Elstone Pl, a stunning 5-bedroom, 4-bathroom home in the heart of charming Waterdown community near the escarpment. This contemporary gem boasts over 3,400 sq ft of refined living space with exceptional design and natural beauty. **Gourmet Kitchen & Main Floor Elegance** Step into the expansive chefs kitchen featuring stainless steel appliances, a gas cooktop, large central island, built-in cabinetry, and a full pantry with a bar sink. Ceramic flooring flows to the eat-in breakfast area overlooking the backyard. The main level continues with hardwood-floored living and dining rooms, and an open-concept family room with a cozy gas fireplace, ambient pot lights, and scenic garden views. **Luxury Upstairs: 5 Bedrooms & Multiple Ensuites** The second level offers a spacious primary suite with dual walk-in closets and a spa-like 5-piece ensuite. Four additional bedrooms all include hardwood flooring, walk-in closets, and access to semi-ensuite bathrooms, accommodating a growing family or multi-generational living. **Versatile Layout with Office & Mudroom** A private main-floor office provides work-from-home flexibility. The mudroom offers access to a double garage and basement, while the second-floor laundry room and walk-in linen closet enhance daily convenience. **Prime Location & Future Potential** Situated in Waterdown, this home is steps from scenic ravine trails and parks, with easy access to shopping, schools, transit, and major highways. The unfinished walk-up basement offers 10-ft ceilings on the ground floor, 9-ft ceiling on the 2nd floor, and limitless potential for customization in the basement. (id:35762)
Cityscape Real Estate Ltd.
121 Queen Street
Kawartha Lakes, Ontario
Fantastic Opportunity To Make The "Jewel Of The Kawarthas" Your Home In Picturesque Fenelon Falls. This Home Is Located On One Of The Town's Desired Streets, Perfect For Families With School Bus Stop At End Of The Driveway. This 3+1 Bedroom Bungalow Has A Meticulously Maintained Backyard Oasis With Incredible Stunning Western Views, Mature Perennial Gardens, & An Inground Pool With New Liner (August 2025), A 3 Season Sunroom The Length Of The Home, Perfect For Summer Entertaining! Inside You Will Find A Bright Updated Kitchen, Large Open Main Living Room With Combined Dining Area, There Is An Oversized Sliding Door Stepping Out Into The Sunroom To Enjoy A Fresh Bug Free Breeze! The Main Floor Offers 3 Bedrooms & A 4pc Bathroom, The Basement Is Finished With A Massive Rec Area, Wet Bar & Walk-Up To The Sunroom. There Is An Additional Bedroom & 3pc Bathroom For An Extended Family Or Guests! The Property Is Situated All Within Walking To Numerous Hiking Trails Including The Kawartha Trans Canada Trail. Gracing The Shores Of Cameron Lake & The Trent Severn Waterway; Access To Water Activities Are Endless & Scenic Views Along Lock 34 Entertain All Ages. The Town Also Boasts A Vibrant Arts & Culture Scene, With Boutique Shopping & Dining Options. Fenelon Comes Alive & Is Well Known For Their Incredible Canada Day Festivities Spread Out Across The Village! There Is Still Plenty Of Time In The Season To Enjoy All This Home Offers...It's Time To Make The Move To Your Little Piece Of Paradise In The Top Contender For Best Places To Live In Kawartha Lakes! EXTRAS: Fenced Yard With 2nd Road Access To Store Your Boat/Toys In Backyard. 2 Large Sheds For Additional Storage. Easy Access To Hwy 121 & 35 For Commuters, Quiet Neighbourhood With Low Traffic (id:35762)
Keller Williams Realty Centres
Lt 51 Pl 277 Sunrise Drive
Kearney, Ontario
This beautiful 1.5-acre vacant lot is located in Kearney, Ontario - where nature meets convenience. Enjoy the serenity of the outdoors while never being far from town. Kearney offers small-town charm with big adventure, featuring easy access to Algonquin Park, scenic parks & nature trails, ATV and snowmobile trails and you are never far from a lake including Fisher Lake, Perry Lake, Hassard Lake with the closest lake being Groom Lake which has a trail down to it at the end of the street. This partially cleared lot features mature trees, hydro at the road, and is ready for your next adventure! Viewings by appointment only. (id:35762)
RE/MAX Right Move
Unit 6 - 255 King Street N
Waterloo, Ontario
Retail Opportunity at 255 King St N, Waterloo Prime retail space available in the heart of Waterloo! This 1,175 sq ft unit is currently operating as a Freshii with the opportunity to rebrand to your concept. Located along ahigh-traffic corridor with excellent visibility and foot traffic, the unit is surrounded by major student housing, universities, and established retail. A brand new 10-year lease offers long-term security for investors or owner-operators. Ideal for food service or quick-serve restaurant concepts looking to tap into Waterloo TMs thriving student and tech-driven population. (id:35762)
Royal LePage Meadowtowne Realty
3203 - 2220 Lake Shore Boulevard W
Toronto, Ontario
Very Bright Apt With Incredible Sunset Views. Amazing Community to live in with so many conveniences in walking distance. Steps To Humber Bay Park, Lake & Martin Goodman Trail. Onsite Metro, Shoppers Drug Mart, Starbucks, Lcbo, Etc. Close To Downtown, Highway, Sherway Gardens,Ttc Street Car. Club W Amenities Incl: 3 Party Rms, Kids Craft Rm, Bbqs, Indoor & Outdoor Cinema, Fitness Centre, Indoor Pool, Hot Tub, Steam Rm, Sauna, Private Theatre, Yoga Rm, Sports Lounge, 2 Squash Courts And More! This is a Non-Smoking Building. (id:35762)
Royal LePage Signature Realty
613 - 3240 William Colston Avenue
Oakville, Ontario
Be the first to live in this brand-new, never-occupied 1+1 suite at The Greenwich Condos in Oakvillage, Oakville. This thoughtfully designed residence offers an open-concept layout with wide-plank laminate flooring, a sleek modern kitchen with quartz countertops, tile backsplash, stainless steel appliances, and extended-height cabinetry with soft-close drawers. The spacious bedroom is complemented by a versatile den, perfect for a home office or guest room. The suite also features a stylish 4-piece bathroom, in-suite laundry (full-size stacked washer/dryer), and a private balcony. Stay connected with high-speed Bell Internet (1.5 Gbps download / 940 Mbps upload) included in your rent as part of the building's SmartONE Community system, giving you integrated smart-home controls, parcel management, and more. One underground parking space with EV Charging and one locker are included. Residents enjoy upscale amenities: 24-hour concierge, co-working and media lounges, dining areas, gym and yoga studio, pet spa, and a stunning rooftop terrace with an outdoor movie theatre, BBQs, and fire pits. Located near Oakville's Uptown Core, youre minutes from shopping, dining, parks, top schools, public transit, major highways (403, 407), and GO Transit. (id:35762)
RE/MAX Key2 Real Estate
200-27 - 690 Dorval Drive
Oakville, Ontario
Fully Furnished Executive Suite Immediately Available On Short Term Or Long Term Basis. Includes Prestigious Office Address, Reception Service, Meet & Greet Clients, Telephone Answering Service, Use Of Board Room, Office Cleaning. Additional Services Include Dedicated Phone Lines And Printing Services. Great Opportunity For Professionals, Start-Up And Established Business Owners To Setup Office Location In Oakville. (id:35762)
RE/MAX Premier Inc.
507 - 50 George Butchart Drive
Toronto, Ontario
Stunning Corner unit at 50 George Butchart Dr, in Downsview Park, featuring bright NW/E exposures and two private balconies-one overlooking the park and pond, the other offering skyline and CN Tower views. The sun-filled interior boasts high ceilings, floor-to-ceiling windows, custom lighting, laminate floors, and insulated wall panels. The spacious living/dining area opens to a balcony, while the modern kitchen has upgraded cabinets, quartz countertops, stainless steel appliances, under-counter lighting, and an upgraded water filtration system.The primary bedroom includes a walk-in closet and a private balcony with pond and sunset views. The second bedroom is bright with east-facing sunrise views. Upgrades include retractable blinds, outdoor flooring and lighting, modern bathrooms, built-in closet organizers, and smart home features. Comes with one large parking space and a locker.Located steps from trails, parks, Keele & Finch Subway, Yorkdale Mall, Hwy 401/400, York University, and more. Building amenities include a gym, yoga studio, kids' play area, BBQ patio, and workspaces. High-speed internet is included in maintenance fees. A rare opportunity for modern living with and lots of natural light sunrise and sunset views. (id:35762)
Century 21 Leading Edge Realty Inc.












