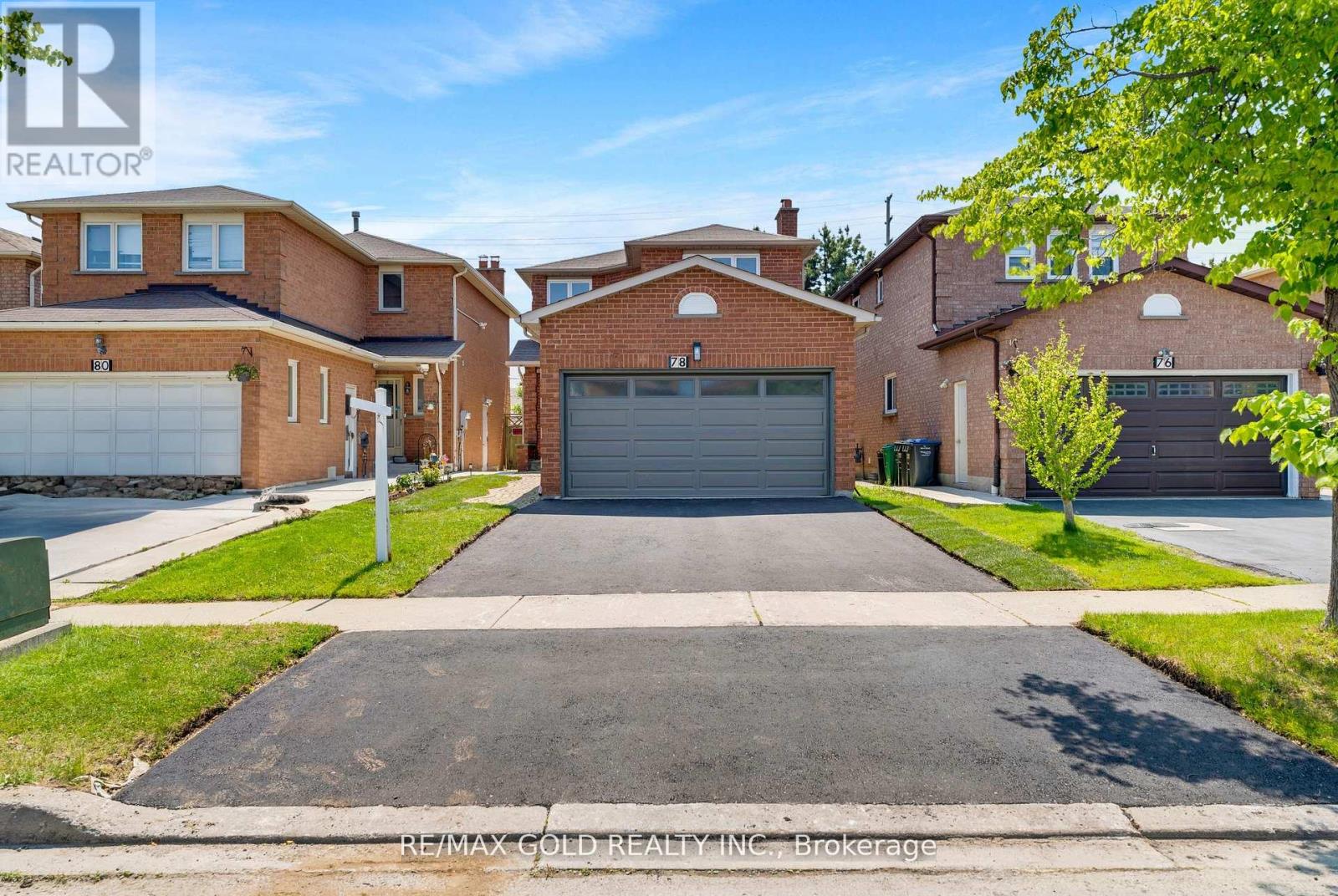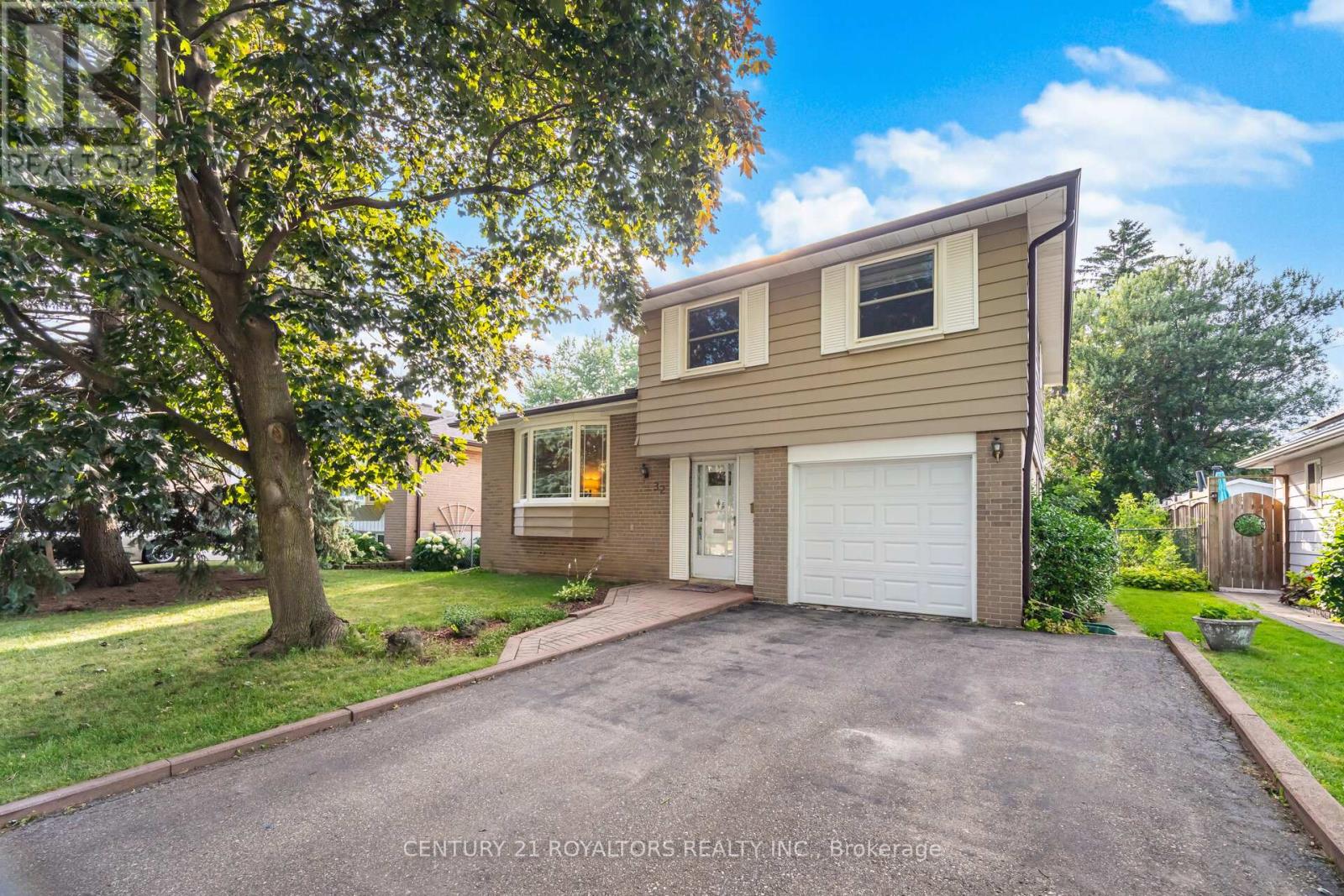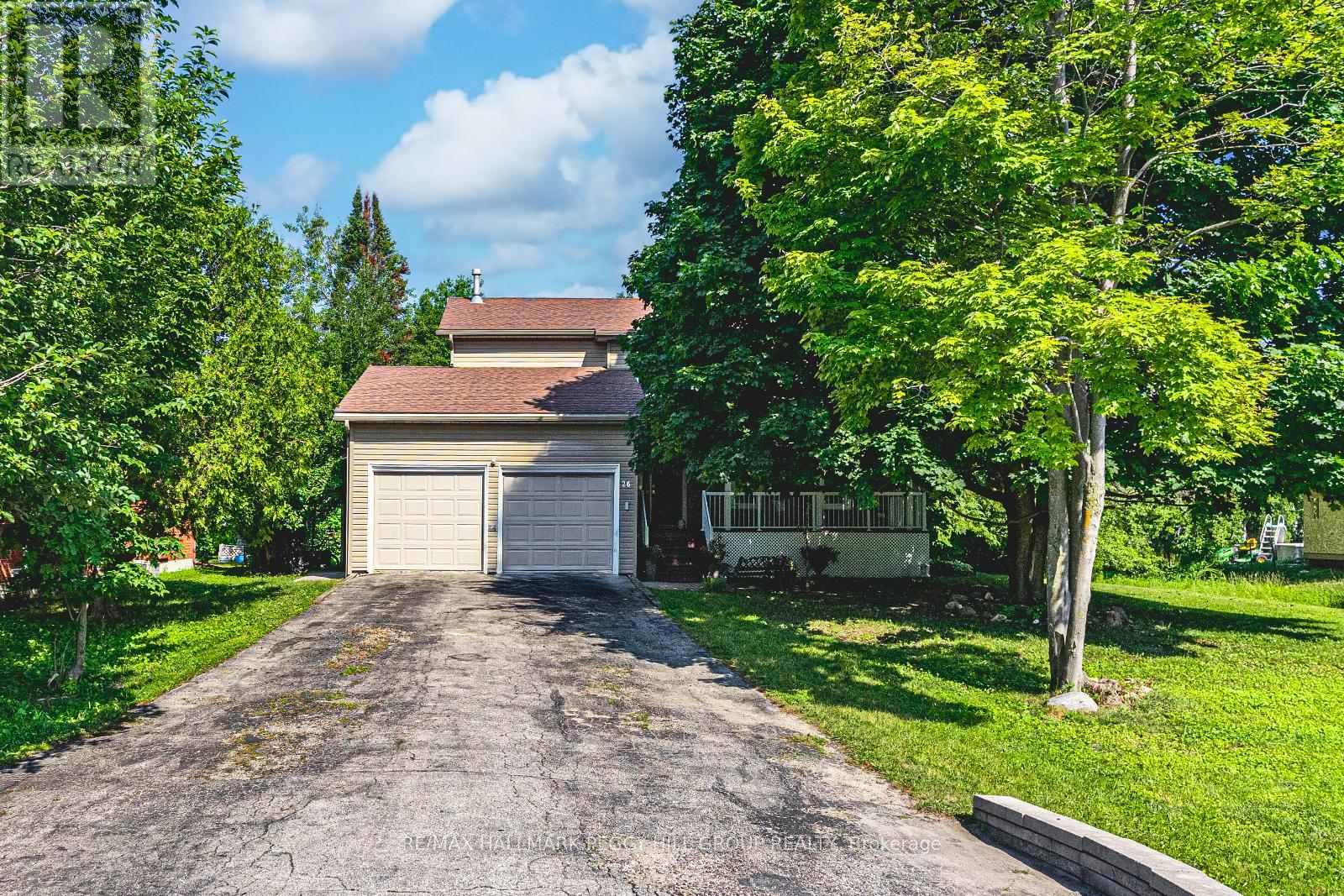3099 Preserve Drive
Oakville, Ontario
Rent in this prestigious Preserve neighbourhood 3 bedroom, 4 bathroom townhome. The main floor boasts family/in-law suite with an adjacent bathroom. This stunning home offers an upgraded kitchen featuring stainless steel appliances, elegant granite countertops with an under mount sink, rich dark cabinetry, and a spacious pantry .Enjoy your morning coffee in the large breakfast area that walks out to a deck, perfect for outdoor dining. The dark hardwood flooring extends through the living/dining areas and hallways, adding a touch of sophistication. The primary bedroom boasts a second walk-out, providing a private retreat with an ensuite that includes a separate shower and tub for ultimate relaxation. Also includes a double garage, natural gas hookup for BBQ and Central Vacuum in the entire home. Walking Distance To Transit, Parks, Prestigious Catholic School with French emersion &Shopping. Close To Highways 403, QEW, 407 ETR & New Hospital. **Virtually Staged Photos, Monthly Rent: E-Transfer Preferred. Tenant responsible for lawn care equipment will be provided by owner.** (id:35762)
RE/MAX Aboutowne Realty Corp.
78 Candy Crescent
Brampton, Ontario
WELCOME TO 78 CANDY CRES..ALL BRICK FULLY DETACHED HOUSE..3+1 BEDROOMS AND 2 FULL WASHROOMS ON SECOND FLOOR..SEPRATE LIVING/DINNING AND FAMILY ROOM..4 WASHROOMS..DOUBLE CAR GARAGE..BRAND NEW FLOORING,POT LIGHTS,BRAND NEW DRIVEWAY...FRESHLY PAINTED WITH NEUTRAL COLORS..POT LIGHTS ..ONE BEDROOM FINISHED BASEMENT WITH KITCHEN AND 3 PC WASHROOM..STORAGE SHED IN THE BACKYARD..LOTS OF SUNLIGHT IN THE ENTIRE HOUSE..SEEING IS BELIEVING..SPARKLING CLEAN ..WONT LAST LONG..PRICED TO SELL.. (id:35762)
RE/MAX Gold Realty Inc.
19 - 61 Ardglen Drive
Brampton, Ontario
Step Into This Bright And Spacious End-Unit Townhome Offering 3+1 Bedrooms, Located In A Welcoming, Family-Oriented Community. Ideal For First-Time Buyers, Investors, Or Those Looking To Downsize, This Home Features Low Condo Fees & The Convenience Of Parking Right At Your Doorstep. The Main Level Showcases An Open-Concept Design With A Sunken Living Room, Kitchen, And Dining Area Perfect For Modern Living. Upstairs, You'll Find Three Generously Sized Bedrooms And A Full Bathroom, While The Finished Basement Includes A Fourth Bedroom And Plenty Of Storage. Enjoy The Privacy Of A Fenced Front Yard And Relax In The Enclosed Sunroom, Perfect For Morning Coffee Or Evening Unwinding. Conveniently Located Within Walking Distance To Schools, Parks, And Shopping, With Easy Access To Public Transit And Major Highways Including 410, 401, And 407. (id:35762)
RE/MAX Real Estate Centre Inc.
32 Farmington Drive
Brampton, Ontario
Pime Peel Village Family-Home - Ideal For Growing Families. Located On A Desirable Street In Peel Village, This Well-Maintained 4-Level Sidesplit Offers Comfortable, Quality Living On A Spacious Lot. Featuring 3 Generously Sized Bedrooms And 2 Bathrooms, The Home Boasts An Open-Concept Living And Dining Area, A Family-Sized Eat-In-Kitchen With A Walk-Out To Deck, And A Large Backyard. The Main Floor Includes A Versatile Den/Family Room, A Convenient 3-Piece Bath, And Walk-Out Access To A Provate Patio. The Finished Basement Offers A Large Recreation Room And One Bedroom With A Kitchen. Additional Features Include Hardwood Flooring Throughout, A Single-Car Garage, And Parking For Up To Four Vehicles. This Clean, Move-In Ready Home Is Ideally Located Close To Schools, Parks, And Public Transit - Perfect For Young Families Seeking Comfort, Space, And Convenience. (id:35762)
Century 21 Royaltors Realty Inc.
7 Tizzard Avenue
Toronto, Ontario
Custom-Built Beauty Overlooking Mimico Creek - A Rare Opportunity at the End of a Quiet Cul-De-Sac. Welcome to this stunning and impeccably maintained custom home, perfectly positioned at the end of a dead-end street and backing onto the serene views of Mimico Creek. This is a truly unique opportunity offering the peace of country living in the heart of the city. Set on a premium 52.5 x 200-foot ravine lot that stretches all the way to Mimico Creek, this property offers unmatched privacy and a rare connection to nature throughout all seasons. Inside, this elegant home features 3+1 bedrooms and 4 beautifully appointed bathrooms, including a luxurious 4-piece ensuite in the primary bedroom, which also boasts a spacious walk-in closet. Soaring ceilings and oversized windows flood the home with natural light and frame tranquil treetop views. Designed for both comfortable daily living and effortless entertaining, the home offers hardwood floors throughout, generous storage, and refined touches including a built-in wine bar and two gas fireplaces that bring warmth and charm to winter days. The fully finished basement offers a beautiful family room and additional flexible space, while an oversized office above the garage provides a quiet and spacious setting for work or study. Outside, you'll find a large shed for additional storage and a convenient natural gas line for backyard BBQs. Located in a highly sought-after school catchment, this home is close to all the shops, restaurants, and everyday essentials that Bloor Street and The Queensway have to offer. You're also just 5 minutes to the QEW, Royal York Station, less than 15 minutes to world-class shopping at Sherway Gardens, and only 20 minutes to both Pearson Airport and downtown Toronto. Outdoor lovers will appreciate being just a three-minute walk from a scenic ravine trail. Homes like this are rarely offered. Dont miss your chance to see it. (id:35762)
RE/MAX Hallmark Realty Ltd.
24 Sloan Drive
Milton, Ontario
Welcome to 24 Sloan Drive! This move-in ready detached home offers 3 bedrooms, 3 bathrooms, and a finished basement. Conveniently located in Milton's sought-after Dempsey neighbourhood, provides easy access to transportation (401/407, GO Station), schools, parks, and library- all within walking distance. Boasting thousands $$$ in high-end upgrades throughout the home including hardwood flooring on the main and upper levels, additional custom kitchen cabinetry and marble backsplash, refreshed vanities in all bathrooms, elegant lighting fixtures, and a custom built-in window bench with storage in the primary bedroom. Unwind in the spacious and tranquil primary bedroom retreat which features TWO walk-in closets and an updated ensuite. The finished basement with laminate flooring is an inviting flexible space, providing options for a home office or second living room. Step outside to a low-maintenance backyard featuring a fullypaved walkway, perfect for summer entertaining or relaxing! With plentiful parking, a warm community, and easy access to amenities, don't miss this opportunity for an ideal home. (id:35762)
RE/MAX Real Estate Centre Inc.
7454 Old Church Road
Caledon, Ontario
Beautiful property on 3.7 Acres. Spacious ranch style bungalow perfect for extended families and/or Income Potential with its separate apartment. A barn-workshop is a huge plus. The property includes a pond, a large workshop/barn with a full mezzanine perfect for hobbies, storage, or your favorite toys. There is plenty of parking space on the property for all your needs. Despite the peaceful rural setting, you're just 30 minutes from Pearson Airport and minutes from schools, gyms, and other amenities. Outdoor enthusiasts will love the direct access to trails, parks, and conservation areas offering the perfect blend of convenience and countryside living. Inside the main home, you'll find an updated modern kitchen, four bedrooms, and a luxurious spa-like bathroom complete with a sauna. Enjoy relaxing in the sun-filled solarium, surrounded by nature and serene views. The home boasts gleaming hardwood floors, a two-sided fireplace, a wood stove, and other charming features. For multigenerational living, the lower level offers a well-appointed in-law suite with a kitchenette, a spacious great room with a wood-burning fireplace, and ample closet space. There is also a separate fully equipped apartment with its own private access. This spacious apartment has its own kitchen on a great room with a walk-out, a bedroom with an ensuite washroom. (id:35762)
Ipro Realty Ltd
Basement - 14 Cyclone Trail
Brampton, Ontario
Almost New, Legal And Beautifully Finished Basement Apartment. Big Windows And Pot Lights Make For A Very Bright Space. Living Area, Full Kitchen And 2 Bathrooms, Including A Walk-In Shower And Stacked Laundry. Private Separate Entrance At Well Lit Side Of The House. Dedicated Parking Space Included. Great Neighbourhood! Close To Shopping And 5 Minutes To The 410. (id:35762)
RE/MAX Professionals Inc.
4 Cumberland Court
Oro-Medonte, Ontario
Refined country living in Braestone, Oro-Medonte, with over $300,000 in upgrades and a $20,000 buyer incentive at closing. Set on the quietest cul-de-sac in Braestone, 4 Cumberland Court is a rare offering of style, substance, and setting. Backing onto a tranquil forest, this Thoroughbred model features a professionally finished walkout lower level that extends the living space and adds functionality. Outside, enjoy one of the largest covered decks in Braestone; 700 sq ft of outdoor living space overlooking your private yard. The property is framed by $150,000 in mature trees, ensuring both privacy and beauty year-round. Inside, no detail has been spared: upgraded chef's kitchen, plenty of oversized windows, and a main-floor primary suite all speak to quality and comfort. Additional features include a fully landscaped English garden, family-sized hot tub, generator system, insulated garage, and security system. And here is the bonus: the sellers are offering a $20,000 buyer incentive at closing. Use it for décor updates, closing costs, or your personal finishing touches. Country charm, luxury upgrades, and flexibility to make it yours - this is Braestone at its best. (id:35762)
Royal LePage First Contact Realty
26 Royal Beech Drive
Wasaga Beach, Ontario
EXPERIENCE PEACEFUL BEACH TOWN LIVING ON A BEAUTIFUL TREED LOT! Dreaming of a peaceful spot just minutes from the beach? This family-friendly home in the Blueberry Trails neighbourhood offers laid-back living, a bright open layout, and a private backyard retreat built for making memories. Enjoy close proximity to shops, restaurants, the arena, everyday essentials, and the worlds longest freshwater beach. Set on a 60 x 180 ft treed lot surrounded by mature trees, this home offers privacy, a double-wide driveway, and an attached double-car garage with a convenient side door. The covered front porch creates a warm welcome, while inside, over 2,200 finished square feet of living space awaits. The open-concept main floor is filled with natural light, soaring vaulted ceilings, updated flooring, and a walkout to the back deck. The kitchen features stainless steel appliances, ample cabinetry, a double sink, tile floors, and generous counter space. The main floor also features a full bath, ideal for guests or busy family life. The primary bedroom presents double closets and an ensuite bathroom. A second bedroom, with a walk-in closet, and a third bedroom share a well-appointed 4-piece bath with an updated vanity. The lower level adds even more appeal with a spacious rec room thats perfect for movie nights, a fourth bedroom for guests or family, and another full bath for added convenience. Step outside and experience your own private backyard oasis. Surrounded by towering mature trees, this space is the ultimate place to relax and entertain. Lounge in the sun on the expansive deck, unwind in the shade under the hard top gazebo, or take a refreshing dip in the pool. When the evening sets in, gather around the fire pit, enjoy a peaceful soak in the hot tub, and take in the stars above. Two sheds provide extra storage for all your outdoor essentials, making this backyard as functional as it is relaxing. This #HomeToStay is your very own staycation, every day of the week. (id:35762)
RE/MAX Hallmark Peggy Hill Group Realty
1 Kenora Trail
Wasaga Beach, Ontario
Wasaga Beach Country Life. Possibly largest Park Model Upgraded, Renovated Waterfront, Rare 14ft wide by 45ft plus 10ft by 23 foot bonus add a room. Seasonal. Huge driveway and premium lot. Huge deck part with roof for shade lovers. Like a 3 bedroom. Sleeps 10. Walk to beach, gated community. (see their website). 5 Pools, mini putt, weekend activities, for adults and kids, dances, live music, meet the firefighters and trucks, zoo to you, yoga classes, BBQ's, bingo, plus so many things to do or just a perfect place to relax message to view. (id:35762)
RE/MAX All-Stars Realty Inc.
12 Cypress Point Street
Barrie, Ontario
beautiful two-story 4 bed, 4 bath all brick home, approx 5 years old, home is situated in the highly desirable Ardagh Bluffs in South West Barrie, open-concept main floor , modern eat-in kitchen, granite countertops, large backyard with no neighbours. The bright and stunning great/living room features a cozy gas fireplace, all over hardwood floors, no carpet in home, ample space for a dining area, perfect for large family gatherings, main floor laundry room provides access to a two-car garage, unfinished basement, second floor primary bedroom complete with a walk-in closet and a luxurious five-piece ensuite featuring a walk-in shower and a soaking tub, Three more good sized bedrooms, one with its own three-piece ensuite and another with shared access to a four-piece bathroom, This wonderful family-friendly community is conveniently located near a new park and the Ardagh hiking system, It lies within one of Simcoe County's top school districts and is just minutes from amenities, beaches, downtown, skiing, GO transit, and major highways 400 and 27, allowing for an easy 40-minute commute to the GTA, no homes behind (id:35762)
Century 21 People's Choice Realty Inc.












