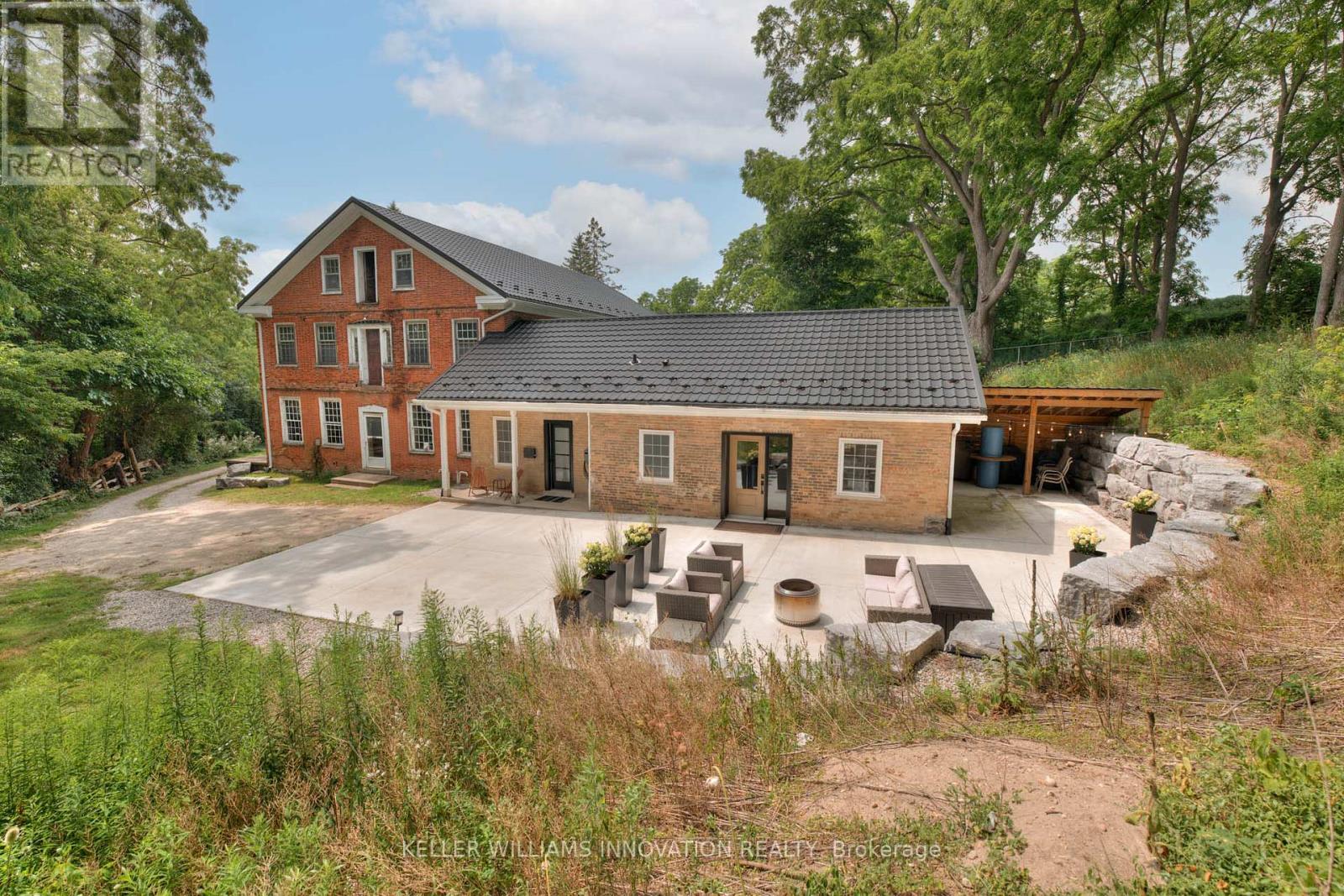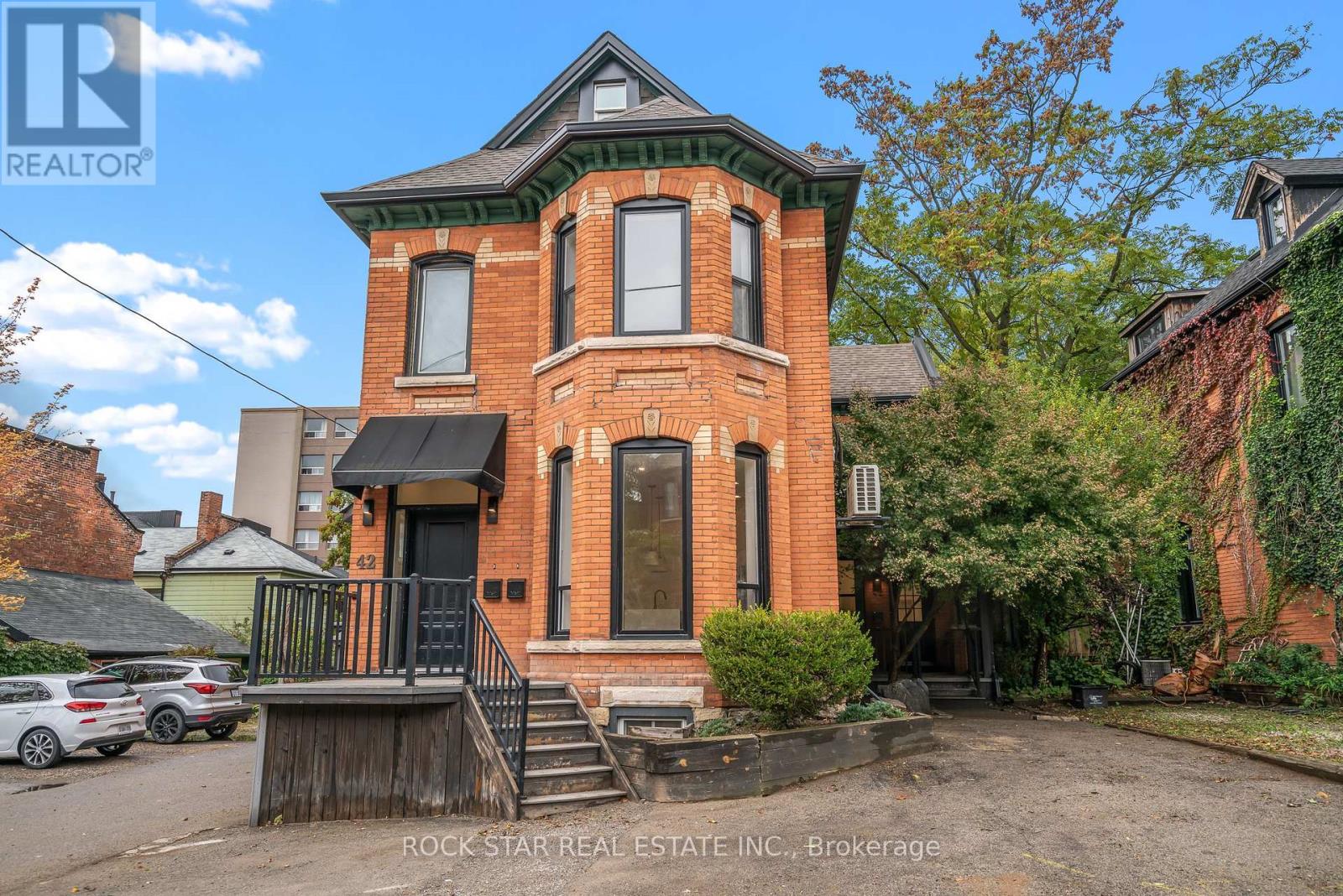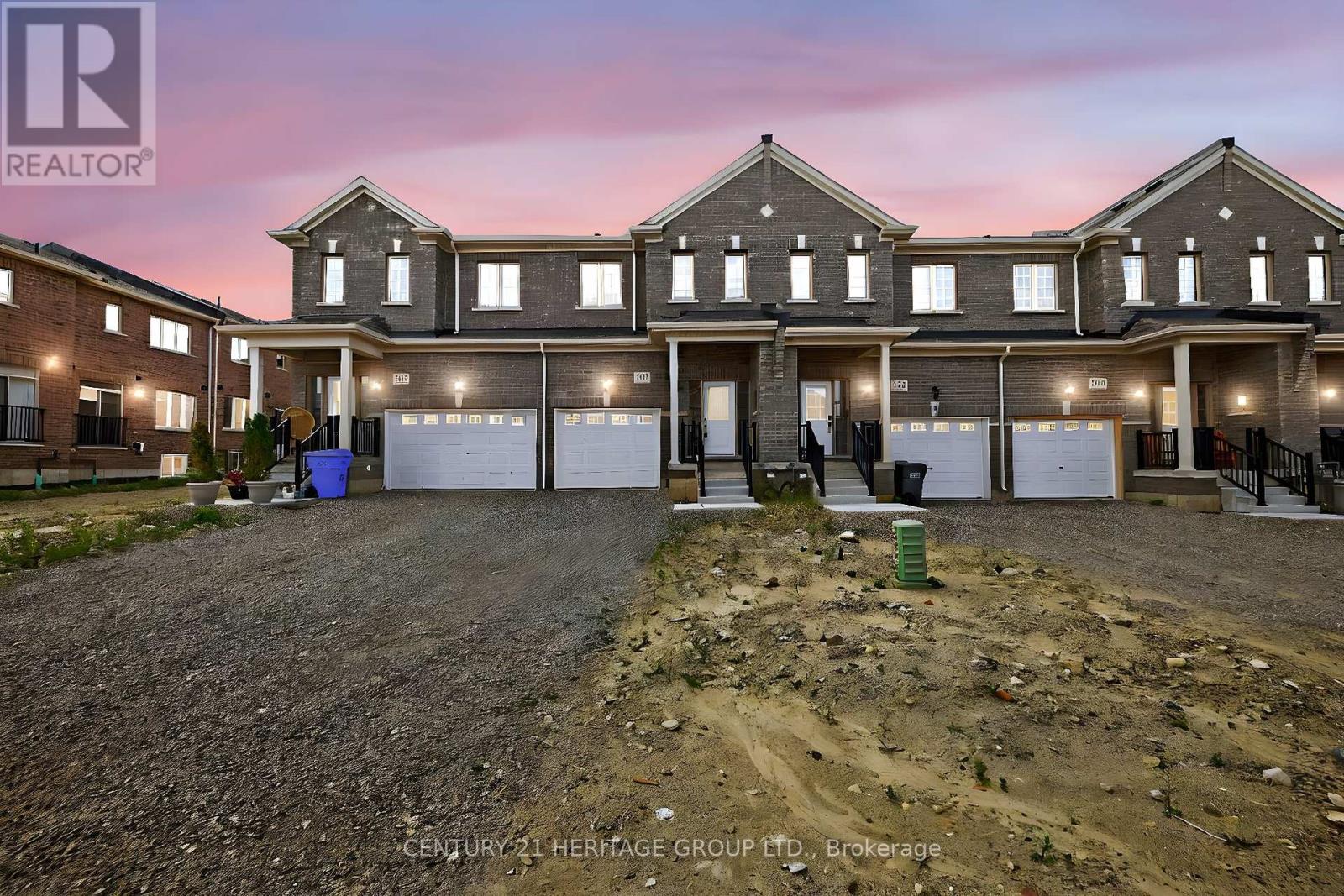1509 - 51 Trolley Crescent
Toronto, Ontario
Executive Loft Living. Enough Said! You Can Feel The "Heat" As Soon As You Walk Into This Modern Sub-Penthouse Split 2Br,2Wr Renovated Corner Unit In River City. Some Serious Architectural Details Within The 1 000Sf Of Total Coolness: Concrete Ceilings And Columns, Exposed Ducts , Sliding Doors And Oak Hardwood Flooring. A Super Sexy Colour Pallette Throughout. Wrap-Around South-West Windows Provide The Gorgeous Sunlight And Wow City View. Two Juliette Balconies For Fresh Air. One Walk-Out Balcony For Your Unobstructed Wine And Cheese Chill Nights. An Upgraded Kitchen With Stainless Steel Appliances. Granite And Quartzite Heat Resistant Countertops. A Kitchen Island With Storage You Only Dream Of. Two Ideal Sized Bedrooms With Double Closets. Work From Home? No Problem. Use The Second Bedroom As A Home Office. So Many Layout Ideas. Professionally Painted And Professionally Cleaned. Terrific Building Amenities. TTC Out Front. Parks, Biking, Hiking, Waterfront, Shops, Restaurants. Hwy Access. (id:35762)
RE/MAX Hallmark Realty Ltd.
1605 - 281 Mutual Street
Toronto, Ontario
Experience the perfect livework downtown lifestyle in this one bedroom gem at Radio City! Step into an ultra functional 557 sq ft corner condo - each feature thoughtfully designed for modern city living. Floor to ceiling windows flood the space with light, and your private balcony offers inspiring cityscape views. Inside, discover built in versatility: the bedroom features a custom Murphy bed that folds into a sleek home office/desk combo, ideal for remote work or study. In the living room, the media wall unit adds style and smart storage, leaving room to relax or entertain. Enjoy worry free comfort with all utilities included except hydro (tenant-paid), making monthly budgeting a breeze. Plus, the unit comes with a dedicated storage lockera rare bonus downtown. With a Walk Score of 98 and Transit Score of 93youre a short stroll from College subway, streetcars, boutique shops, cafés, theatres, Ryerson (now TMU) campus, and the Eaton Centre. The building boasts modern amenities including concierge, gym, party room, guest suites visitor parking and more. (id:35762)
Exp Realty
1406 - 62 Forest Manor Road
Toronto, Ontario
Great South View Condo. Huge 1Bed+Den. Good Location On Sheppard & Don Mills. Underground Access To Ttc Subway. Close To Fairview Malls, Schools, Public Library, Hwy Ttc, Community Centre. Ready To Move In 1Br+Den Suite Featuring Around 9' Ceilings And Huge Open Balcony. Enjoy Amenities With Theatre Room, Indoor Pool And Hot Tub, Fitness Room, Guest Room, Landscaped Countryard With Bbq Area And 24 Hr Concierge. Flexible Move In. Tenants Only pay Electricity! (id:35762)
Royal LePage Peaceland Realty
6304 - 14 York Street
Toronto, Ontario
Freshly Painted, Updated Bathroom, Bright, Spacious & Sunny South Facing High Floor Luxury614sf Unit. Breathtaking Lake View. 9' Ceiling in Main Living Area & Hardwood Floor Throughout.Open Concept & Functional Layout. Parking And Locker Included. Great Amenities Incl:24 Hr Concierge, Indoor Pool,Hot Tub,Fitness Centre *Connected To Downtown Path System, Downtown Core,Easy Access To All Downtown Attractions. Steps To Harbourfront, CN Tower, Union Station, Rogers Centre, Central Financial & Entertainment Districts. Close To All Amenities. (id:35762)
Century 21 Heritage Group Ltd.
6006 - 88 Harbour Street
Toronto, Ontario
Luxurious Residential Complex In A Prime Waterfront Location 2Bedroom 2Full Bathrooms Balcony with water view & Parking. Very Bright, Spacious Unit With 9'Ft Ceilings A Great Layout High-End Finishes & Modern Amenities Offering Stunning Views Of The City & Waterfront.This Open-Concept Floor Plan Features A Modern Design Kitchen Top Brand S/S Appliances & Comfortable Living And Dining Area With Step Out To A Private Balcony. The Bedrooms Are Both Generously Sized, With Plenty Of Closet Space Primary With En-Suite Bathroom. Additional Features Of The Unit Include In-Suite Laundry, Secure Underground Parking,& Access To The Building's Amenities Which Include Concierge/Pool/Gym/Steam Room/Theatre Lounge/Party Room/Lookout Lounge.This Unit Is Perfect If Your Looking For A High-End, Urban Lifestyle.Indoor Direct Access To P.A.T.H ,Subway, Union & Go Station, Scotiaarena, Rexall, Longos, Winners, Lcbo, Restaurants Financial/Entertainment District Steps To Harbourfront, Rogerscenter, Cn Tower.Unit Is tenanted. (id:35762)
Homelife/bayview Realty Inc.
207 - 575 Conklin Road
Brantford, Ontario
Welcome home to #207-575 Conklin Road in Brantford. This move-in ready 1 bedroom 1 bath unit is located in the brand new luxurious Ambrose Condos. Completely move-in ready and available for immediate occupancy, this is the perfect opportunity for those who arent quite ready to step into the market just yet. This open concept style condo is well appointed with 9 foot ceilings, quartz countertops, stainless steel appliances. Plus enjoy a large balcony with access from the main living space as well as the primary bedroom, along with a 4 piece bathroom. Situated on the second floor, this unit is equipped with a washer and dryer and features convenient underground parking and a private storage locker. Situated in close proximity to great trails, parks, shopping and more! Don't miss out on this brand new move-in ready condo and reach out today! (id:35762)
Real Broker Ontario Ltd.
19 - 143 Elgin Street N
Cambridge, Ontario
Located in the prestigious Cambridge Vineyard Estates and surrounded by a forested backdrop, this former builder's model home offers over $60,000 in premium finishes and a striking stone and brick exterior. The main floor boasts 9 ceilings, light-toned hardwood flooring, and an open-concept layout that includes a custom accent fireplace wall, modern light fixtures, and a gourmet kitchen equipped with stainless steel appliances, quartz waterfall countertops, and custom cabinetry. The upper level includes a spacious primary bedroom with a walk-in closet and an upgraded ensuite featuring a glass shower, along with two additional generously sized bedrooms, a full shared bathroom, and the added convenience of second-floor laundry. Situated within walking distance to top-rated schools, parks, trails, shopping, and downtown Cambridge, this property also offers quick access to all major highways, making it an exceptional blend of luxury, functionality, and location. (id:35762)
RE/MAX Gold Realty Inc.
38 Shirk Place
Kitchener, Ontario
Discover the one-of-a-kind Jacob Shoemaker estate built in 1840, a beautifully restored 1,500 sq ft luxury guest suite plus over 8,000 sq ft of unfinished space bursting with potential all nestled on a pristine 3/4 acre lot. Set in a legal four-plex on a private lot, this historic Georgian building pairs timeless character with modern sophistication. In 2021, the guest suite was fully renovated and showcases exceptional craftsmanship: in-floor heated bathroom, black walnut vanity, curbless shower with niche lighting, maple window sills, custom trim, elegant Adorne switches, and designer lighting throughout. The chefs kitchen features a gas range, 36" fridge, 8' maple island, counter-to-ceiling tile, custom hood, kick/valence/up lighting, and a pantry with custom drawers. Enjoy an open-concept layout, custom wood beams, main-floor laundry, custom walk-in closet, and a finished loft with exposed brick. The main building is a blank canvas of architectural beauty-with original brick walls, soaring timber-framed ceilings, and exposed beams providing a rich architectural foundation. The bones are solid, the spaces are grand, and the light pours in through tall sash windows that frame tree-lined views. Historic millwork, wide-plank floors, and vintage fireplaces offer the character modern builds cant replicate. This property is ideal for investors, custom builders, or creative homeowners who want to build a masterpiece-from boutique guesthouses to a spectacular personal residence. Whether your vision includes a gourmet kitchen, a multi-car garage, a private gym, or a 2nd & 3rd floor balcony, the space is here! Tucked away on a private, forested lot offering peaceful seclusion just minutes from city amenities-perfect for those seeking a prestigious estate with character and presence. This property offers both immediate comfort and long-term creative freedom-a true masterpiece in the making which you'll need to see for yourself to truly appreciate. (id:35762)
Keller Williams Innovation Realty
991 Norfolk County Rd 19 E
Norfolk, Ontario
Welcome to 991 Norfolk County 19 Rd East raised ranch bungalow that blends rural charm with thoughtful, modern updates. Set on a beautifully landscaped lot with open views of surrounding farmland, this home offers space to breathe, unwind, and create. Step inside and you'll find hand-scraped -inch hardwood, a cozy living room warmed by a stone gas fireplace, and a bright, functional kitchen upgraded in 2024 with quartz counters, stainless appliances, and California shutters. The main level also features two comfortable bedrooms, a full 4-piece bath, and a private 2-piece ensuite. Fresh paint and a solid oak staircase add a polished touch. The lower level offers even more space, including a large family room with full-size windows and a second gas fireplace, a third bedroom, and another 4-piece bath perfect for guests, teens, or extended family. Outside, enjoy peaceful views from the patio and plenty of room for hobbies, tools, or toys. The 608 sq ft attached garage includes new double insulated doors (2024), overhead storage, and inside access. At the rear of the property, the 40 x 40 workshop is a dream setup fully insulated with 13 ceilings, a 12 x 12 overhead door, natural gas heat, 110/220v wiring (2024), LED lighting, its own 100-amp panel and hot and cold running water. Whether you need it for work, storage, or creative projects, the possibilities are wide open. Major updates have been completed, including: Steel roof (2021) Furnace, A/C, and heat pump (2023) Reverse osmosis and peroxide water treatment system (2025) New sump pump and well pump (2023/2025) Septic maintenance and filter replacement (2024)This is a home that's been well-loved and well-maintained offering a seamless mix of comfort, function, and country appeal. Full list of upgrades available in supplements. Come take a look you wont be disappointed. (id:35762)
Royal LePage Macro Realty
706 Tate Avenue
Hamilton, Ontario
House Was Abandoned and No representations or warranties of any kind are made by the seller. It is being Sold As is and and Where Is , handyman / Contractor's Special. Approx 1936 sq ft of living space. Fits up to 6 cars and 1.5 L shape garage or Storage area. Near Lake Ontario and Hwy access to major Hwys. Lots of potential for 2 Units with walkdown separate entrances. Rare Find! (id:35762)
RE/MAX Escarpment Realty Inc.
42 Ray Street S
Hamilton, Ontario
Exceptional investment opportunity at 42 Ray St S, Hamilton for the discerning investor - a fully-permitted triplex featuring two 2-bedroom, 2-storey units and one 3-bedroom, 2-storey unit, each thoughtfully designed and professionally renovated in 2023. All major systems upgraded: new HVAC (with separate NEST thermostats), spray foam insulation, LED lighting, separate hydro, gas & water meters, and new 2" water service. Extra soundproofing between and within units. High-quality finishes throughout, including new solid red oak staircases, quartz countertops, custom kitchens & baths, Moen fixtures, and upgraded appliances (6 per unit). Tenants enjoy high ceilings, abundant natural light, private Bell high-speed WiFi, keypad locks, and parking for 5 (plus a detached garage!). EV charging-ready, exterior cameras, and professionally managed for peace of mind. Utility capacity also supports a future ADU if desired. This is a rare, turn-key multi-family asset in a desirable, central Hamilton location. Fully tenanted at market rents with A+++ tenants. Perfect for investors seeking a premium, low-maintenance property with strong rental appeal and modern amenities. (id:35762)
Rock Star Real Estate Inc.
102 Stocks Avenue
Southgate, Ontario
Step into modern comfort with this brand-new, never lived 3-bedroom townhouse in the heart of Dundalk, Ontario. This home features a bright open concept layout, spacious bedrooms, new stainless steel appliances and upstairs laundry. Large primary bedroom features two walk-in closets and a 3pc ensuite. Beautiful finishes and ample natural light create a warm, welcoming space ideal for families. Unfinished basement has large ungraded windows, ready for your personal touch. Enjoy walkable access to shops, restaurants, and transit along Main Street East, with the added convenience of being just minutes from Highway 10. The area offers a range of family-friendly amenities including schools, parks, a library, and an arena - all within town limits. Additionally nearby trails, abundant outdoor recreation, and the peaceful charm of a countryside lifestyle. (id:35762)
Century 21 Heritage Group Ltd.












