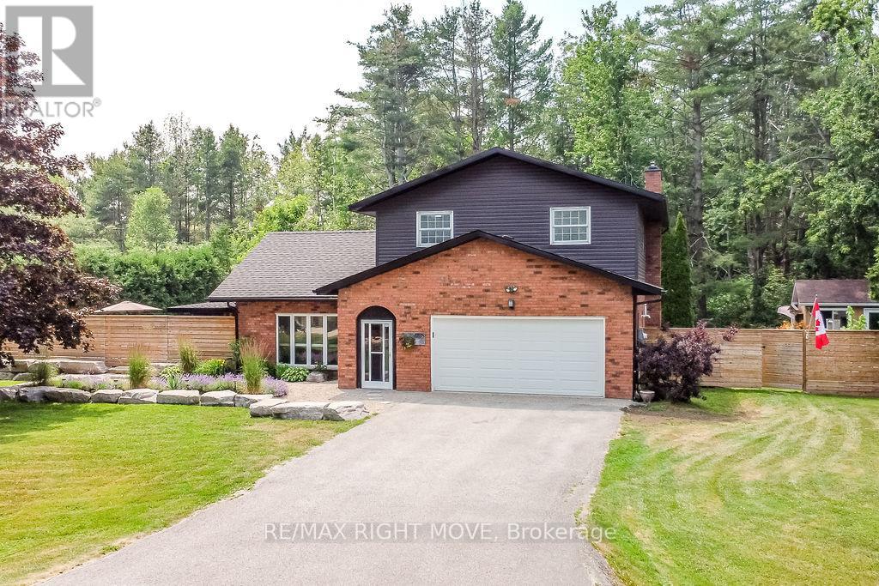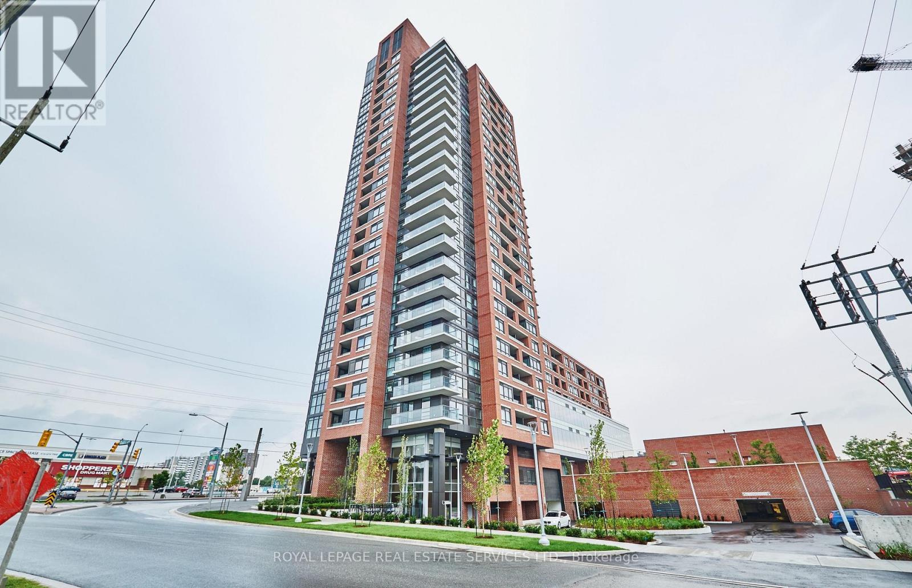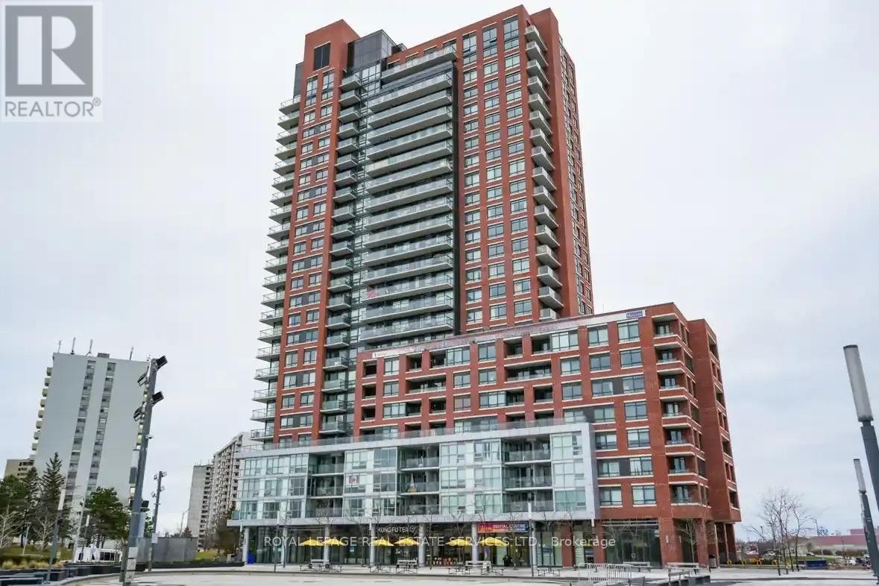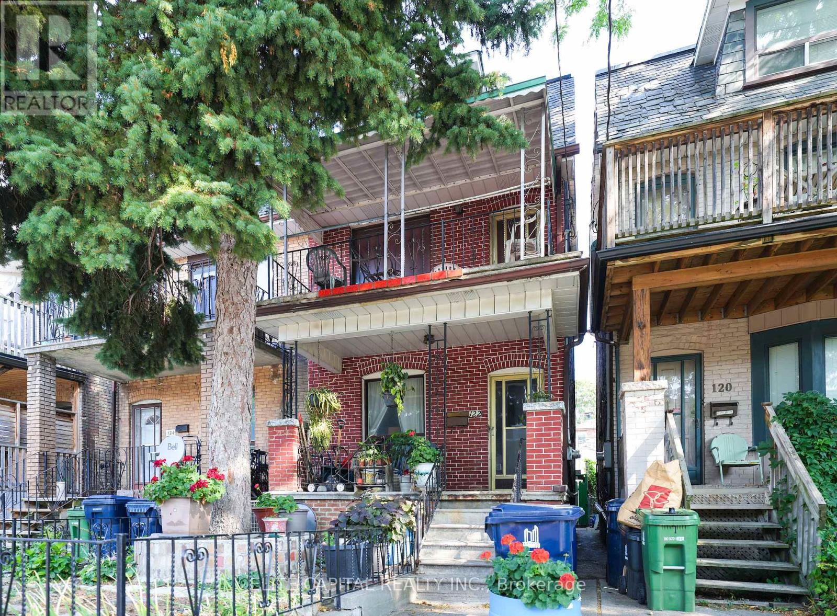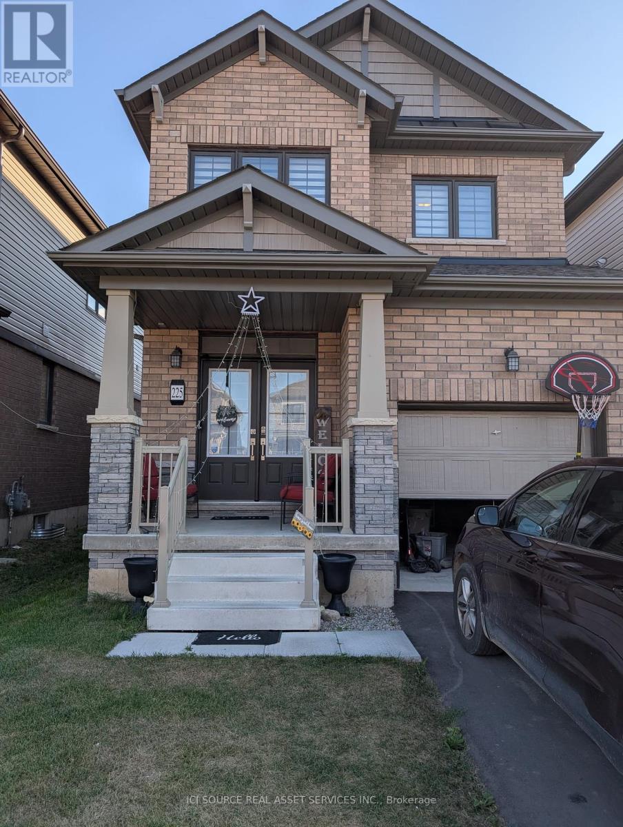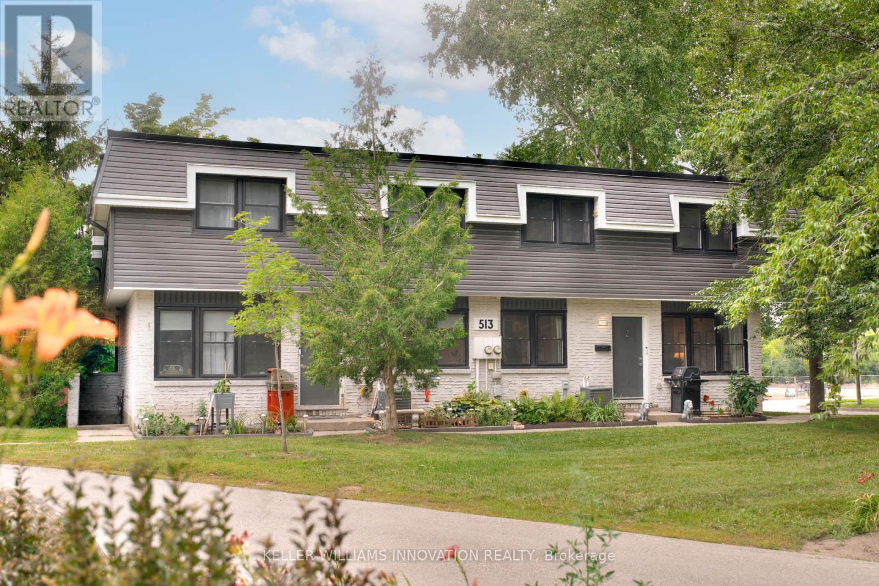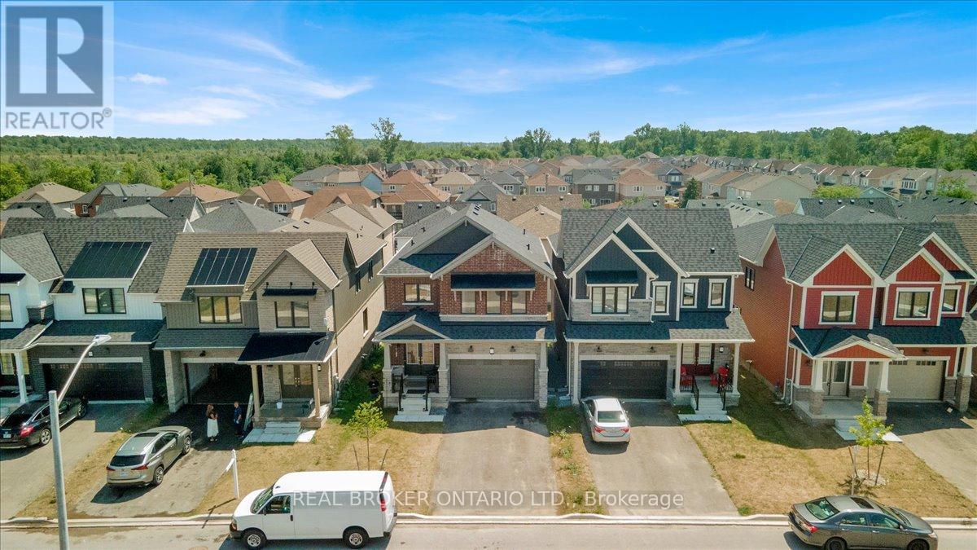4278 Wilson Point Road N
Severn, Ontario
Nestled on a quiet cul-de-sac and backing onto lush green space, this 4-bedroom, 2.5-bathroom home is a private retreat that blends comfort, space, and convenience. The property features a double car garage with inside entry, a beautifully landscaped exterior, and a fully fenced yard for added privacy and peace of mind. Step into your backyard oasis, where a saltwater, gas-heated inground pool awaits perfect for relaxing or entertaining all summer long. Enjoy plenty of room to roam, frequent visits from local wildlife, and a powered outdoor bunkie ideal for guests, a home studio, or additional storage. Inside, natural light fills the home, creating a warm and inviting atmosphere throughout. The large kitchen offers ample prep space, an eat-in area, and flows seamlessly into the adjacent dining roomperfect for family meals or hosting gatherings. The spacious family room features a natural gas fireplace and built-in wet bar, making it a cozy hub for everyday living or entertaining. You'll also love the oversized three-season room with a wood-burning fireplaceperfect for a home office, playroom, or peaceful retreat year-round. Steps from Lake Couchiching and located just minutes from the scenic trails, top-rated schools, highway access, and essential amenities, this home offers the perfect balance of privacy and practicality. (id:35762)
RE/MAX Right Move
622 - 73 Bayly Street W
Ajax, Ontario
Welcome to this 1 Bedroom + Den suite, perfectly positioned with south-facing views. Offering 641 sq ft of comfortable living plus a private balcony, this home is both stylish and functional. The modern kitchen is appointed with dark wood cabinetry, stainless steel appliances, and a crisp white subway tile backsplash. The generous den is enclosed, making it an ideal space for a home office or guest room. The primary bedroom features expansive floor-to-ceiling windows, creating a bright and airy retreat. Residents enjoy access to exceptional building amenities in a highly sought-after location includes ground-floor fitness room and shared laundry facilities, plus 9th-floor luxuries including a party room, media room, theatre room, lounge, and a beautifully landscaped rooftop deck/garden. Located just steps from vibrant Pat Bayly Square with year-round activities like summer events and winter skating. Close to shopping, schools, transit, and more. Tenant pays hydro & water. (id:35762)
Royal LePage Real Estate Services Ltd.
2403 - 420 Harwood Avenue S
Ajax, Ontario
Bright and airy corner suite offering unobstructed south-east views and an inviting open-concept layout. The living and dining area is surrounded by floor-to-ceiling windows, and a private balcony.The stylish kitchen showcases dark wood cabinetry, stainless steel appliances, and a crisp white tile backsplash. The primary bedroom features its own 3-piece ensuite. The second bedroom is generously sized and the versatile den makes a great home office or flex space.Complete with a dedicated storage room and access to premium building amenities. Tenant to pay hydro & water. (id:35762)
Royal LePage Real Estate Services Ltd.
122 Marchmount Road
Toronto, Ontario
Discover the potential in this 3 bedroom, 4 bathroom semi-detached home, centrally located in the coveted Wychwood neighbourhood. Ideal for renovators or anyone eager to customize to their taste, this charming property offers endless possibilities. Situated on a quiet, tree-lined street, featuring a finished basement with separate entrance, detached garage parking, large principal rooms. Roof recently replaced in 2025. (id:35762)
Elite Capital Realty Inc.
201 - 145 Columbia Street W
Waterloo, Ontario
Welcome to 145 Society Condos, the ultimate address in the heart of Waterloos vibrant University District. This beautifully appointed, fully furnished, 1+1-bedroom, 1-bathroom suite offers a turnkey opportunity for both first-time buyers and savvy investors. Designed with modern living in mind, the sunlit open-concept layout features a sleek kitchen complete with Energy Star appliances, soft close drawers, Granite countertop/backsplash, floor to ceiling windows, custom millwork and LED lighting throughout. Residents enjoy access to an impressive array of amenities: a state-of-the-art fitness center, basketball court, sauna, media and games rooms, party lounge, rooftop terrace, yoga studio, 24-hour security, and an on-site Starbucks! Perfectly situated across from the University of Waterloo and just a short walk to Wilfrid Laurier University, Uptown Waterloo, and the LRT, this location truly has it all. (id:35762)
Right At Home Realty
225 Wilmot Road
Brantford, Ontario
Detached 3 Bed, 3 Bath Home for Lease in West Brantford. Spacious and bright 3-bedroom, 2.5-bathroomhome with 1,590 sq ft of living space, a single-car garage, and driveway parking. Features include a large upgraded kitchen with extended cabinets, brand new stainless steel appliances (incl. double-door fridge)under a 5-year extended warranty, and sliding doors leading to the backyard patio. Enjoy 9 ceilings, hardwood flooring throughout the main level, oak staircase, high mirrored cabinets and doors, and zebra blinds. The main level also includes a full-size laundry room. Upstairs boasts a huge master bedroom with a 4-piece ensuite (bathtub + standing shower) and a spacious walk-in closet. The two other bedrooms are generously sized. The unfinished basement offers excellent storage space, a cold cellar, and a water softener. Located in a quiet, family-friendly neighborhood close to schools, shopping, trails, bus stops, and all major amenities.*For Additional Property Details Click The Brochure Icon Below* (id:35762)
Ici Source Real Asset Services Inc.
2 - 513 Quiet Place
Waterloo, Ontario
Welcome to 2-513 Quiet Place a charming, beautifully maintained townhome tucked into a peaceful enclave surrounded by mature trees inWaterloos desirable Lakeshore South neighbourhood. This charming home impresses with its stylish two-tone exterior, black-trimmed windows,and cozy front garden. Inside, a bright foyer with updated flooring opens into a spacious living room, where warm tones and an oversized frontwindow create a welcoming atmosphere. The open-concept layout is perfect for both entertaining and everyday living. The updated kitchenfeatures modern cabinetry, tile backsplash, stainless steel appliances, and generous prep space, with a sunny dining area overlooking the frontgarden. Upstairs, youll find three spacious bedrooms and a beautifully renovated bathroom with sleek finishes, a modern vanity, and a tiledglass-enclosed shower. The primary bedroom boasts double windows and a large closet, while the other bedrooms offer great flexibility forfamily, guests, or a home office. The finished basement offers a private side entrance, a large rec room, full 4-piece bathroom with a deepsoaker tub, and ample storage perfect for extended family, guests, or future in-law potential. Recent updates include a new roof (2021),furnace/AC (2015), HWT (2015), windows (2015), and siding (2015). Located just steps from the Albert McCormick Community Centre,shopping, cafés, two public schools, and minutes walking distance to the LRT station and nearby parksoffering the perfect blend of convenienceand community charm. Condo fees include water, snow removal, landscaping, garbage removal, parking, and building maintenance for stress-free living. (id:35762)
Keller Williams Innovation Realty
25 Sunview Drive
Norwich, Ontario
Step into this stunning 5 bedroom, 3 full-bathroom, carpet-free home where thoughtful design meets luxury living. The main floor boasts soaring10 ft ceilings, elegant engineered laminate floors, and a breathtaking, light-filled kitchen that seamlessly blends style and functionality. Featuring expansive windows, cream-coloured cabinetry with ample storage, a striking quartz countertop island perfect for casual dining or entertaining, and a spacious walk-in pantry, this kitchen is truly the heart of the home. High-end stainless steel appliances, including a French-door refrigerator and built-in dishwasher, add both elegance and practicality, while open shelving and direct access to the backyard deck make it perfect for both everyday living and hosting. The open-concept layout flows effortlessly into the living area, highlighted by a striking chandelier, a modern fireplace, and big bright windows that flood the space with natural light. Upstairs, 9 ft ceilings and engineered laminate floors continue, with the convenience of a second-floor laundry room. The fully finished basement also with 9 ft ceilings, offers a separate entrance, making it an ideal potential in-law suite with its own kitchen, bedroom, bathroom, and durable luxury vinyl flooring. Backing onto lush greenery with no rear neighbours, the outdoor space offers peace and privacy, perfect for relaxing or entertaining on the deck. Additional features include a main-floor mudroom with the potential to be converted into a full bathroom, and large windows on every level to keep the home bright and airy year-round.This home is a rare find, offering modern style, versatile spaces, and an unbeatable location surrounded by nature. (id:35762)
Exp Realty
710 Sherbourne Road
Ottawa, Ontario
AVAILABLE SEPTEMBER 1st!! Basement under renovation - ready by September Welcome to 710 Sherbourne Road, offering a beautifully upgraded and spacious split-level home in the heart of McKellar Park, directly across from the charming Tilbury Park. This elegant residence delivers exceptional comfort, functionality, and timeless character perfect for family living and entertaining alike. Features: 3 bedrooms + Den overlooking the garden in backyard 1.5 bathrooms Bright home office/den Spacious driveway for up to 4 vehicles Attached garage with inside entry Fenced Outdoor Professionally landscaped yard UTILITIES EXTRA This sun-filled home features a versatile split-level layout, including a bright den ideal for a home office, a convenient powder room, and direct access to the garage. The main level offers a spacious living and dining area, highlighted by a cozy wood-burning fireplace and large window overlooking the park. The upgraded kitchen showcases quality wood cabinetry, granite countertops, and stainless steel appliances. Upstairs, you'll find three generously sized bedrooms and a full bathroom. The finished basement offers a recreation room, laundry, and ample storage. Criteria: Pets considered Non-smoking unit/premises One-year lease minimum First and last month's rent required *For Additional Property Details Click The Brochure Icon Below* (id:35762)
Ici Source Real Asset Services Inc.
97 Berkley Road
Cambridge, Ontario
Charming bungalow in West Galt with a separate unit! Fall in love with this warm and welcoming bungalow that offers both comfort and opportunity. Step inside where the heart of the home is the bright eat-in kitchen, where sleek concrete countertops, stainless steel appliances, and a gas stove make cooking a joy. The cozy family room is perfect for relaxing, and its walkout to a large deck that wraps around the back of the house creates the ideal space for morning coffee or evening BBQs while overlooking the fully fenced sprawling backyard where there is lots of room for the kids and dog to play. The main floor features 2 comfortable bedrooms with a 4-piece bathroom that includes laundry. The inviting lower-level unit has a separate entrance and offers comfortable, self-contained living with a spacious bedroom, a full 4-piece bathroom, laundry, and a well-equipped kitchen perfect for everyday cooking. The open layout provides a cozy living space with plenty of room to relax. Close to the Gaslight District, Hamilton Theatre, downtown Galt, and amenities. Whether you're looking for a smart mortgage helper, a comfortable downsizing option, or a versatile investment property, this bungalow with its separate unit offers endless possibilities. Don't miss the chance to make this flexible and well-located home your own. (id:35762)
RE/MAX Twin City Realty Inc.
73 Stern Drive
Welland, Ontario
From the moment you arrive at 73 Stern Drive, it becomes clear this home was built with real living in mind. Families will appreciate the open-concept main floor that offers space to gather, grow, and unwind. Whether its sharing meals around the table, kids doing homework at the kitchen island, or working quietly in the tucked-away office nook. Upstairs, four generous bedrooms give everyone a space of their own, including a private primary suite with its own walk-in closet and ensuite bath, plus a full laundry room just steps from where the laundry piles up. What truly sets this home apart is the abundance of storage throughout, closets where you need them, extra cabinets, and smart spaces that give you a place to tuck away everything from seasonal bins to sports gear. No more tripping over backpacks or wondering where to store the stroller.Downstairs, the basement is a rare find with tall ceilings and oversized windows that let in an unexpected amount of natural light making it feel like anything but a basement. Its ready for your finishing touch, whether thats a family room, play area, or future in-law space.With a double-car garage, 4 total parking spots, and proximity to parks, schools, and everyday amenities, this home offers lasting value. This property also presents an excellent opportunity for investors looking to generate income in a high-demand area while benefiting from long-term appreciation. Located in one of Welland's most sought-after new communities, this home is ready for the next chapter. Its more than just square footage it's where your everyday moments will happen. (id:35762)
Real Broker Ontario Ltd.
1554 Hilson Heights
Milton, Ontario
1 year old new home, 3-bedroom freehold townhouse. Open concept Family room, dining room and extra large balcony. Fully updated Kitchen and flooring. It has a study room and unfinished basement. Close to all amenities. *For Additional Property Details Click The Brochure Icon Below* (id:35762)
Ici Source Real Asset Services Inc.

