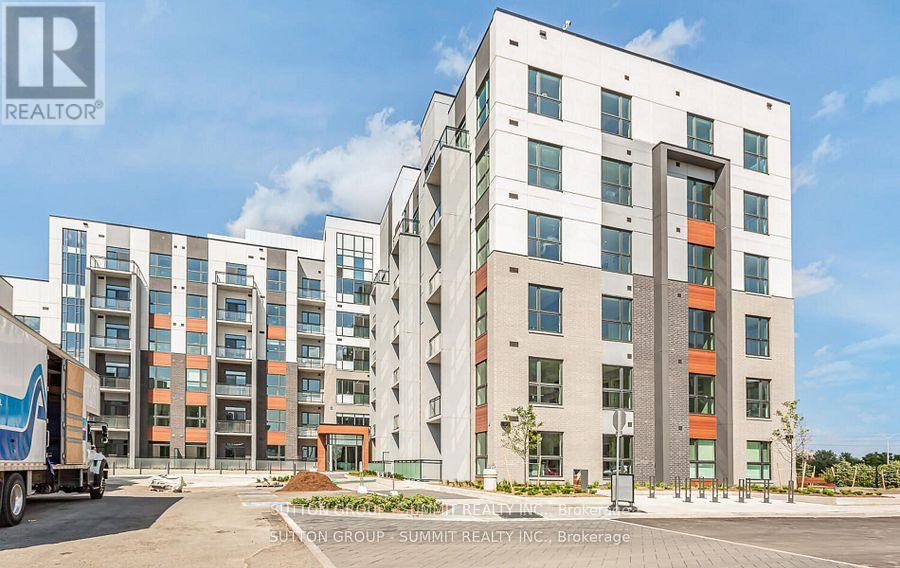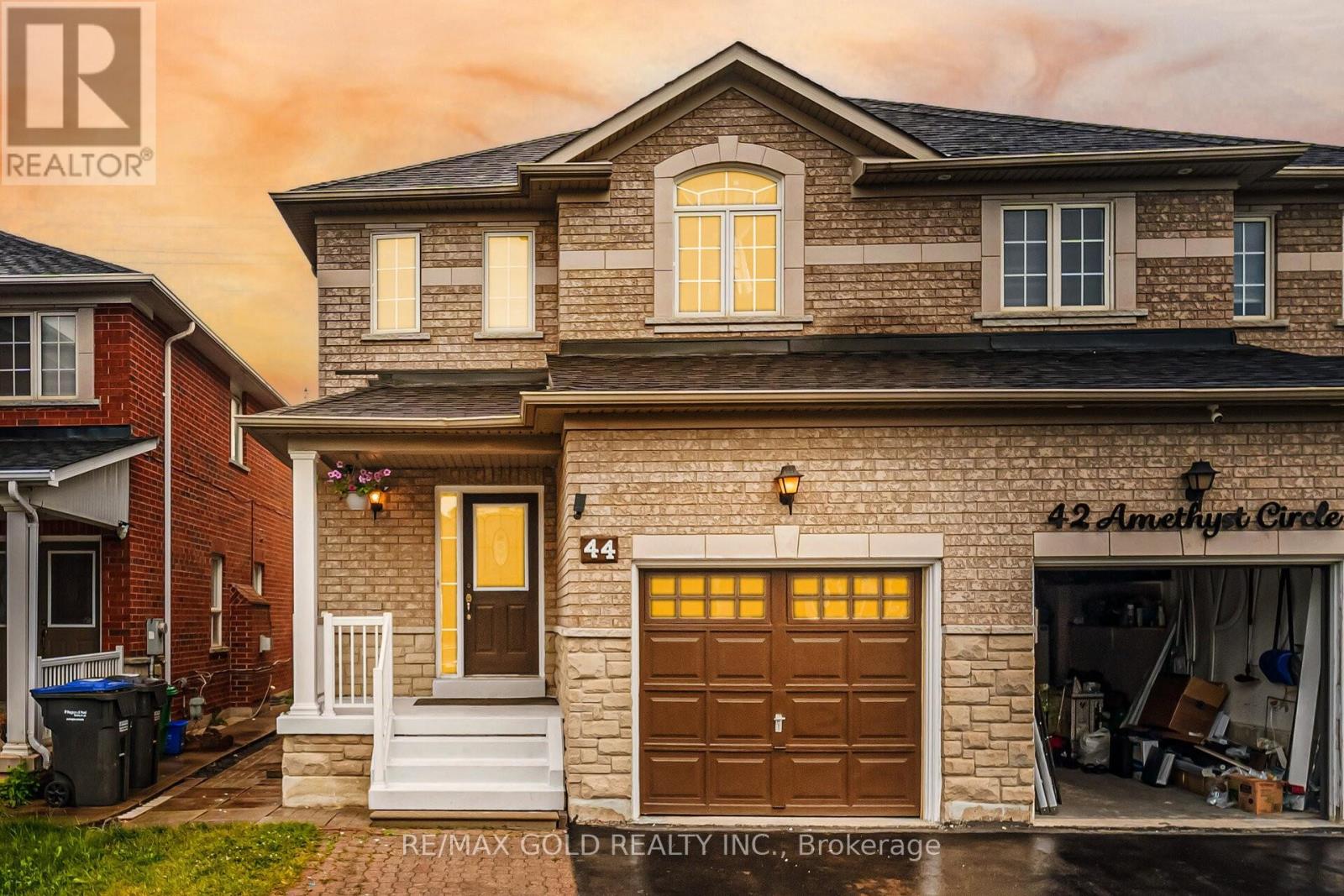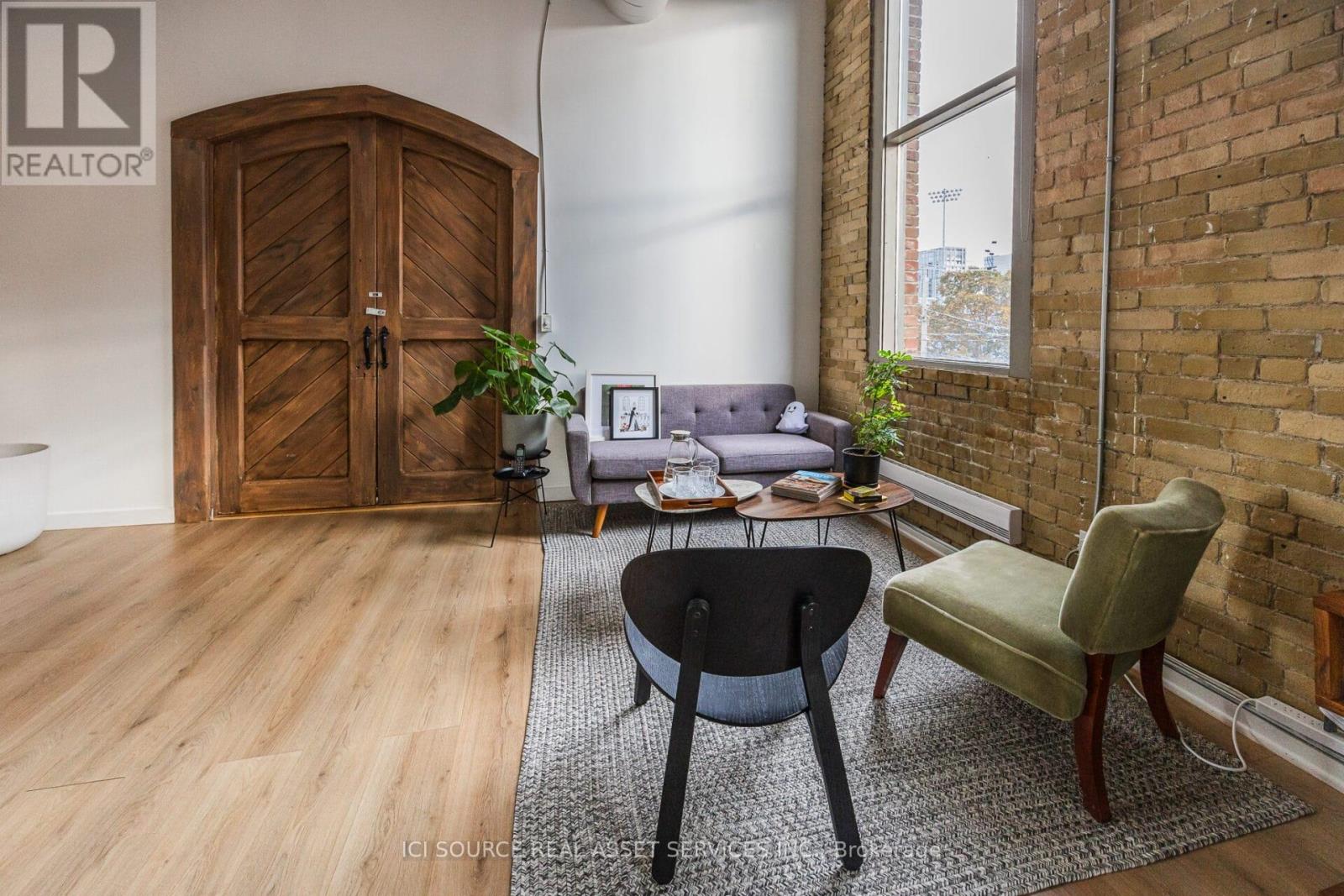121b - 85 Morrell Street
Brantford, Ontario
Welcome to The Lofts on Morrell.This stylish and modern condo offers 948 sq ft of thoughtfully designed living space, featuring 2 bedrooms, 2 full bathrooms, and 2 parking spaces. Located in the highly sought-after Holmedale neighbourhood, this suite is perfect for first-time buyers, professionals, investors, or those looking to downsize without compromising on style or function.Step inside to discover sleek, contemporary finishes throughout, with an open-concept layout thats bathed in natural light and accented by neutral tones. The kitchen is both functional and beautiful, with quartz countertops, stainless steel appliances, ample cabinetry including a custom pantry, and a spacious island ideal for cooking and entertaining. The bright and airy primary bedroom includes a private ensuite with custom cabinets, while the second bedroom is conveniently located next to another full bathroom with custom cabinetry, perfect for guests or a home office setup.Enjoy summer evenings on your own large private balcony, or take advantage of the impressive rooftop patio complete with a community BBQ and mezzanine-level lounge ideal for hosting or relaxing. One of Brantford's most desirable condo communitiesThe Lofts at Holmedale. (id:35762)
Revel Realty Inc.
1293 Woodland Avenue
Mississauga, Ontario
Tucked away on a beautifully landscaped 100-by-150-foot lot, this remarkable home delivers a seamless blend of luxury and liveability. A grand foyer with soaring 20-foot ceilings creates a dramatic first impression, setting the tone for the refined interiors beyond. Outside, the grounds have been masterfully designed to offer a private sanctuary, complete with a tranquil swimming pool and a generously sized spa hot tub for eight, perfect for relaxed evenings or elegant outdoor entertaining. Ideally located with convenient access to both the QEW and Lakeshore Road, this address offers the best of both worlds: urban accessibility and the relaxed charm of lakeside living. Just minutes away lies the heart of Port Credit, a vibrant waterfront community known for its eclectic dining, boutique shops, and scenic shoreline. Golf enthusiasts will appreciate proximity to renowned courses such as the Mississauga Golf & Country Club and Credit Valley, enhancing the prestige of this coveted neighbourhood. Every detail has been thoughtfully considered, from a discreet three-storey elevator with direct access from the garage to smart home features like built-in temperature monitors on each floor that ensure year-round comfort and efficiency. The main level boasts elegant 10-foot ceilings, while the second and lower levels are equally impressive with generous 9-foot heights that create a sense of spacious continuity. (id:35762)
RE/MAX Escarpment Realty Inc.
Lower - 4602 Pemmican Trail
Mississauga, Ontario
Welcome to this immaculately clean and newly renovated 1-bedroom, 1-bathroom basement apartment. This stunning unit offers high-end finishes throughout, including marble tile flooring, a brand new kitchen with modern cabinetry and sleek countertops, and a beautiful bathroom. The space is thoughtfully designed and extremely well-maintained, providing a fresh, hotel-like atmosphere that is perfect for a single professional or couple. Enjoy the convenience of a separate entrance, private in-suite laundry, high-speed Wi-Fi, and one dedicated parking spot. The tenant is responsible for 30% of the household utilities, making this an affordable yet luxurious option. The unit is located in a quiet, family-friendly neighbourhood, close to major highways (401, 403, 410), public transit, Heartland Town Centre, Square One, and Pearson Airport. Top-rated schools, parks, and all daily amenities are just minutes away. (id:35762)
RE/MAX West Realty Inc.
Keller Williams Legacies Realty
5305 Scotia Street
Burlington, Ontario
FULLY RENOVATED 3 BEDROOM, 3 BATH FREEHOLD TOWNHOME IN BURLINGTON'S ORCHARD NEIGHBOURHOOD Welcome to this beautifully finished carpet-free townhouse with 2000+ sqft of finished living space and $$$ spent on premium upgrades. Nestled in the Alexander's PS catchment, this desirable home on a cul-de-sac offers quiet and safe living for your family and kids. Step into a bright, open-concept main floor flooded with natural light, featuring 9-ft ceiling, premium flooring, and energy-saving LED pot lights throughout. The fully renovated kitchen is a culinary dream with quartz countertop, stylish backsplash, and top-of-the-line stainless steel appliances. A handcrafted oak staircase leads you to the upper level where you'll be welcomed by a huge master bedroom (a home owner's dream) with a fully renovated ensuite, designer accent wall, LED pot lights, plus a spacious walk-in closet. Two additional full-size bedrooms and a renovated bathroom complete this family home with comfort and convenience at every turn. The fully finished basement adorned with custom accent walls is the perfect retreat for movie nights with family or entertaining your guests, with a separate home-office nook. Lastly, a fenced backyard with a patio offers extra space for your family to relax and bond over BBQ. Additional upgrades include new front window panes (2025), Smart door-lock (2025), high-efficiency furnace (2022), A/C (2020), Washer/Dryer (2020), new roof (2018), electric stove (2025), dishwasher (2023), refrigerator (2024), and a newer hot-water tank (owned). That's not all! The garage is equipped with a 240V EV charging point (Level 2) - a modern convenience for electric car owners. Located just minutes from Appleby GO, Bronte Creek Conservation Area, Orchard neighborhood park, top-rated Orchard schools, shopping, dining, and QEW/403, this home delivers the ultimate blend of safety and convenience. (id:35762)
RE/MAX Real Estate Centre Inc.
36 Harold Street
Brampton, Ontario
This Well-Maintained 3 Bedroom Bungalow With A Legal One Bedroom Basement Apartment In The Heart Of Desirable Downtown Brampton Offers The Perfect Blend Of Comfort, Style And Investment Opportunity. The Main Level Boasts A Spacious Layout With Modern Finishes Including A Kitchen With Granite Countertops, Stainless Steel Appliances And Walkout To Your Private Patio & Large Backyard With Mature Trees And Small Pond, Perfect For Outdoor Relaxation Or Entertaining Guests. The Open-Concept Living And Dining Areas Are Flooded With Natural Light, Accented By Pot Lights Throughout The Space, Creating A Warm And Inviting Atmosphere. The Main Level Also Includes Its Own Separate Rec Room In The Basement Featuring Its Own Laundry Area For Added Convenience, Complete With A Cozy Wood Fireplace Ideal For Relaxing With Family Or Entertaining Guests. The Legal One Bedroom Apartment On The Lower Level Is A Fantastic Bonus, With Its Own Separate Entrance, Making It Ideal For Rental Income Or Multigenerational Living. This Self-Contained Unit Features A Modern Kitchen With Large Island, Granite Countertops And Stainless Steel Appliances, A Cozy Living Area And Separate Laundry Offering A Great Opportunity And Value For Tenants. Currently, The Upstairs Unit Was Tenanted At $2,800/Month Plus 60% Of Utilities, With A Lease In Place Until August 1st. The Basement Apartment Is Also Rented At $1,925/Month Plus 40% Of Utilities, With A Lease Until August 31st. Parking For 4 Cars Plus Space In Garage. Ideally Located In The Vibrant Downtown Area And Walking Distance To Schools, Gage Park, Shopping, Rose Theatre, Go Train, Cafes & Restaurants, Making This Beautiful Home A Prime Investment Opportunity Or Perfect Family Home. (id:35762)
Jn Realty
161 Morton Way
Brampton, Ontario
Welcome to 161 Morton Way beautifully updated and generously sized detached home located ina mature, family-friendly neighbourhood of Brampton. This stunning property combines timeless charm with modern upgrades, offering plenty of space both inside and out for growing families, multi-generational living, or those seeking rental income potential. The double car garage and double-wide 4-car driveway provide excellent parking, while the freshly professionally painted interior and brand-new vinyl flooring on the main and second floors give the home a fresh, modern feel. Elegant wainscoting flows throughout, adding warmth and sophistication to the entire living space. Set in a quiet, established area, this home is close to excellent schools including Fletchers Creek Sr. Public School, St. Monica Catholic School, and Centennial College. Parks, trails, and playgrounds are just steps away, including Joyce Archdekin Park and Peelton Hills Park. Enjoy nearby shopping at Shoppers World, easy access to public transit, and quick connections to Hwy 407, 410, and 401.Don't miss your chance to own this spacious, upgraded home with endless potential in one of Bramptons most desirable communities. Book your private showing today! (id:35762)
Keller Williams Co-Elevation Realty
301 - 50 Kaitting Trail
Oakville, Ontario
Studio Apartment At "5 North - The Preserve", By Mattamy Homes. Ultra Modern Finishing, 9 Ft Ceiling, Light, Bright With Upgraded Finishing. Kitchen With Extended Cabinetry, Quartz Counters With Backsplash, Stainless Steel Appliances, And Breakfast Bar. Open Concept Floor Plan. 4 Pc En-suite. Large Window With Juliette Balcony Door Allowing For Loads Of Natural Light, A Bright And Inviting Space. (id:35762)
Sutton Group - Summit Realty Inc.
16 Dolobram Trail
Brampton, Ontario
Don't miss this stunning, fully upgraded,freshly painted 3-bedroom home is a true showstopper, offering elegance, modern conveniences, and endless possibilities. Featuring high-quality hardwood floors throughout, a hardwood oak staircase, and impressive 9-foot ceilings on the main floor, this home exudes warmth and sophistication. The executive kitchen is fully upgraded with quartz countertops, high-end stainless steel appliances, and a stylish backsplash, making it perfect for culinary enthusiasts. The primary bedroom boasts a luxurious 5-piece ensuite, while all bedrooms come with ensuite washrooms for ultimate comfort and privacy. Ample closet space and large windows allow for plenty of natural light, enhancing the bright and airy feel. Premium upgrades such as 8-foot doors and smart home digital lighting add to the homes modern appeal. Close to restaurants, parks, schools, plazas, gyms, and the GO station. Perfect blend of style, functionality, and convenience. This is truly a home to be proud of dont miss out on this incredible opportunity! (id:35762)
RE/MAX Realty Services Inc.
172 Indian Road Crescent
Toronto, Ontario
Renovated lower level studio unit with 8ft ceiling height (basement has been dug down). Located in the Indian Road Cres Public School Primary School Catchment with a 9.3 Fraser report score and the Humberside CI Secondary school with a 8.9 Fraser Report Score and in the top 25 High Schools in Ontario. Great Home For A Family. Recently added 3rd floor owners retreat bedroom and den area with spa like 5 piece washroom. Around Corner From Beautiful Baird Park Which Includes Play Ground, Splash Pad And Dog Park. Close To High Park. Only 8 Min Walk To Subway. 10 Minute Walk To Union Pearson Express And Go Train. Enjoy Evenings In The Junction Or Roncesvalles - Both Are Just A 15 Min Walk Away. Lots Of Young Families In Neighbourhood. Professionally Managed Property. Front yard being landscaped in August. Includes all utilities and high speed internet. (id:35762)
RE/MAX Wealth Builders Real Estate
44 Amethyst Circle
Brampton, Ontario
Come & Check Out This Upgraded & Newly Painted Semi-Detached Home Comes With Finished Basement. Main Floor Features Separate Family Room, Combined Living & Dining Room. Brand New Laminate Throughout The Main & Second Floor. Pot Lights Throughout The Main Floor. Upgraded Kitchen Is Equipped With S/S Appliances & Brand New Quartz Countertop. Second Floor Offers 3 Good Size Bedrooms. Master Bedroom With Ensuite Bath & Closet. Finished Basement With Rec Room. Upgraded House With New Roof, Smooth Ceiling & Pot Lights On The Main Floor. New Vanity In The Powder Room & All Washrooms Upgraded With Quartz Countertop. (id:35762)
RE/MAX Gold Realty Inc.
201-202 - 147 Liberty Street
Toronto, Ontario
A beautiful 800 sq ft fully-private office available for rent as of October 1, 2025. Lease terms from 3 months - 3 years will be considered.Office has:- hardwood floors,- high ceilings,- large windows facing Fraser Ave. & Liberty St. that allow lots of natural light in, and- a unique wooden door in-unit, which if closed, can be used to separate the office into 2 offices (419 sq ft & 379 sq ft) if desired, or it can be left open if one larger (800 sq ft) office is desired. This gives the tenant the opportunity to create some privacy if desired.- benefits that come with being a part of The Fueling Station (coworking building/community) including but not limited to free office cleaning 3x weekly, 24/7 access to the building and building amenities that include 3 meeting rooms of various sizes, mail and reception services during office hours, high-speed Wi-Fi, printer/scanner use, free property maintenance, security on-call, access to a private parking lot (for an additional cost), and more. (id:35762)
Ici Source Real Asset Services Inc.
376 Chartwell Road
Oakville, Ontario
A truly one-of-a-kind, professionally restored home that blends timeless Victorian charm with modern luxury. This stunning residence features 10-ft ceilings on the main floor, pot lights throughout, and a custom-made kitchen with a high-end designer backsplash and a spacious walk-in pantry. Original details include elegant straw glass windows, many original glass-paneled doors (no locks), rounded wall edges, oak staircases, and beautifully preserved Victorian baseboards, crown mouldings, and hinges. The living room features a classic wood-burning fireplace, while a striking gas fireplace connects the family room and dining room; perfect for both ambiance and warmth. Enjoy three expansive porches with cedar ceilings and pot lights, and a large separate garage with loft storage. The home boasts a floating staircase leading to the third floor, a skylight, coffered ceilings in the family room, and a third-floor teenager or nanny suite. All bathrooms include heated floors for year-round comfort, while the basement features in-floor heating, a quartz island bar, and a cozy entertainment space. Upgraded with 200 amp electrical service and a new water heater, this home offers over three full floors of living space plus a finished basement. Located just a 10-minute walk to downtown Oakville, this prestigious address offers character, warmth, and sophistication rarely found today. (id:35762)
Gowest Realty Ltd.












