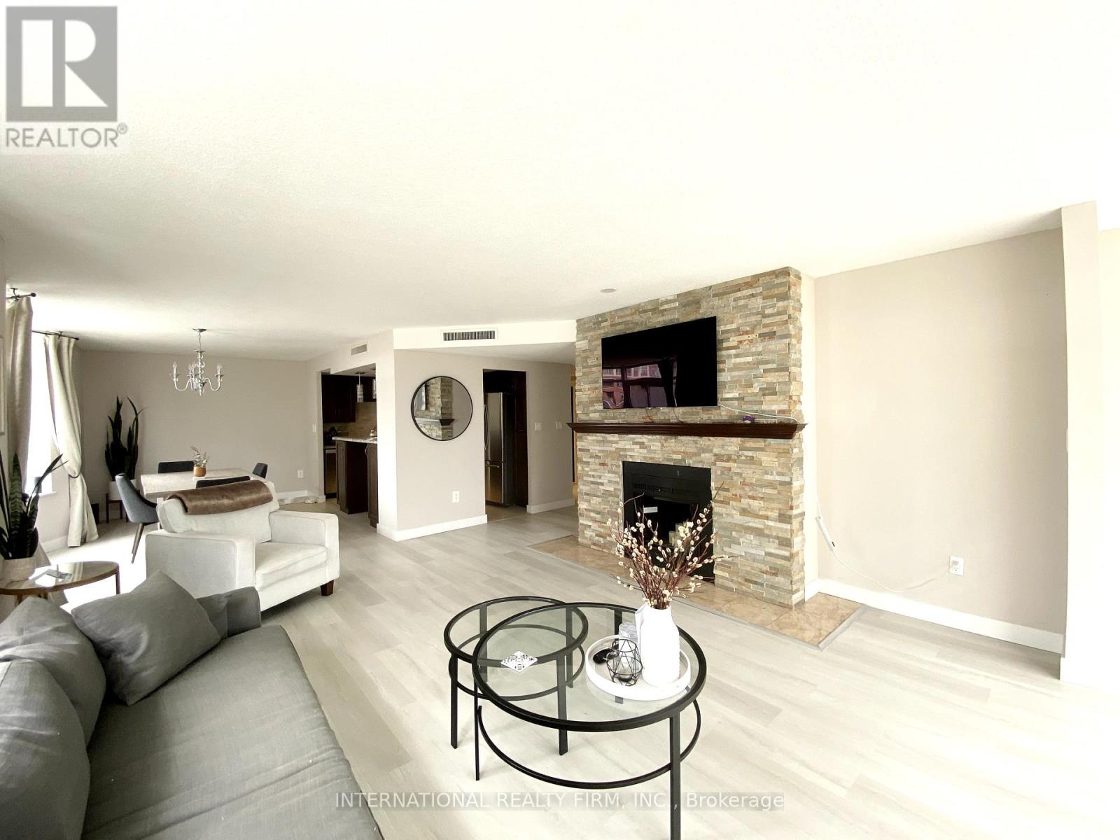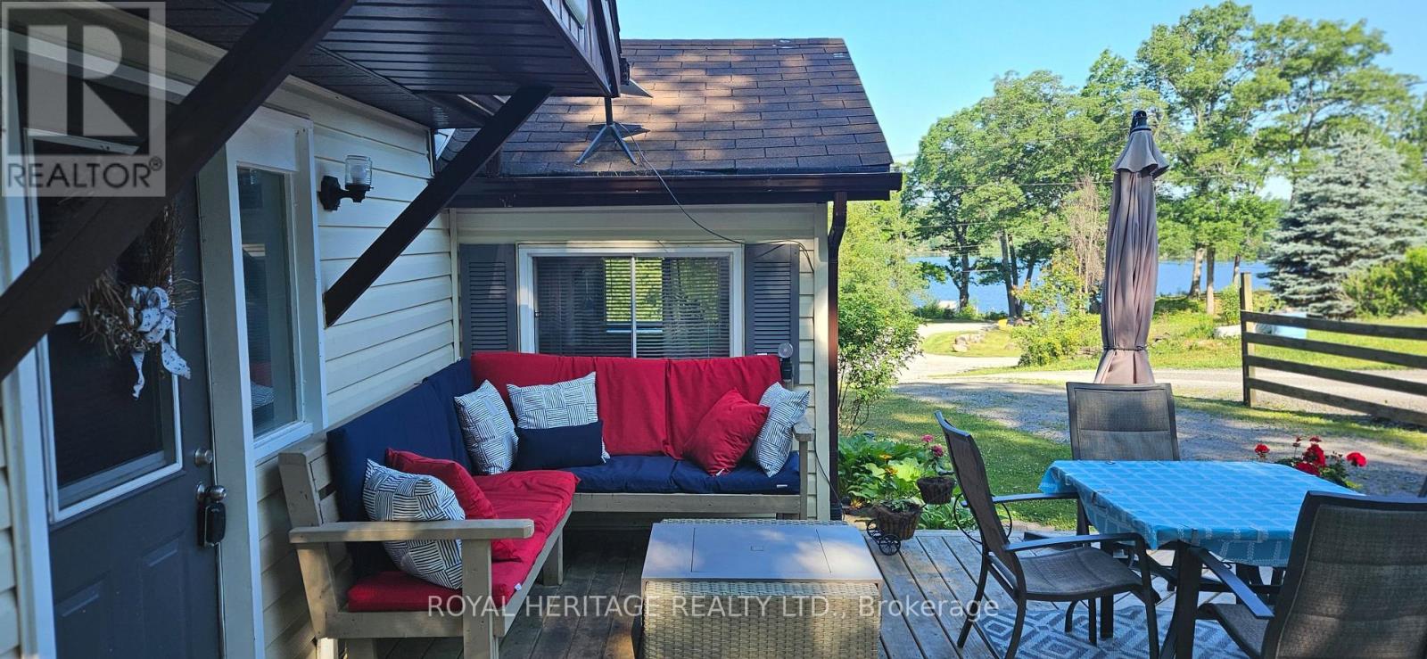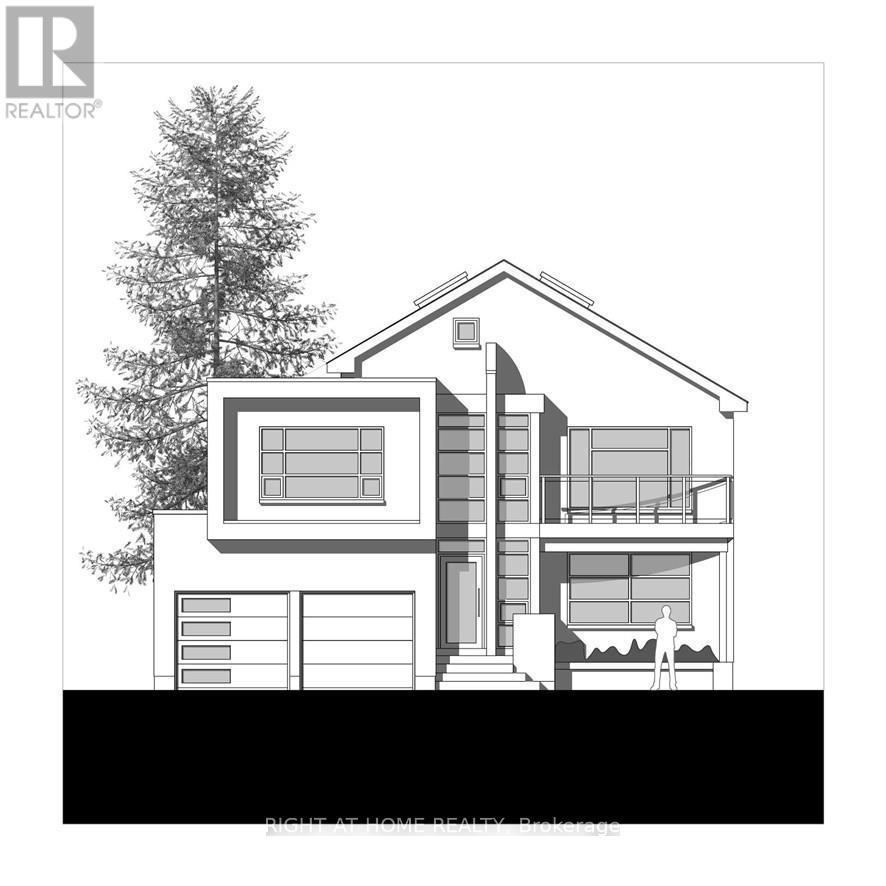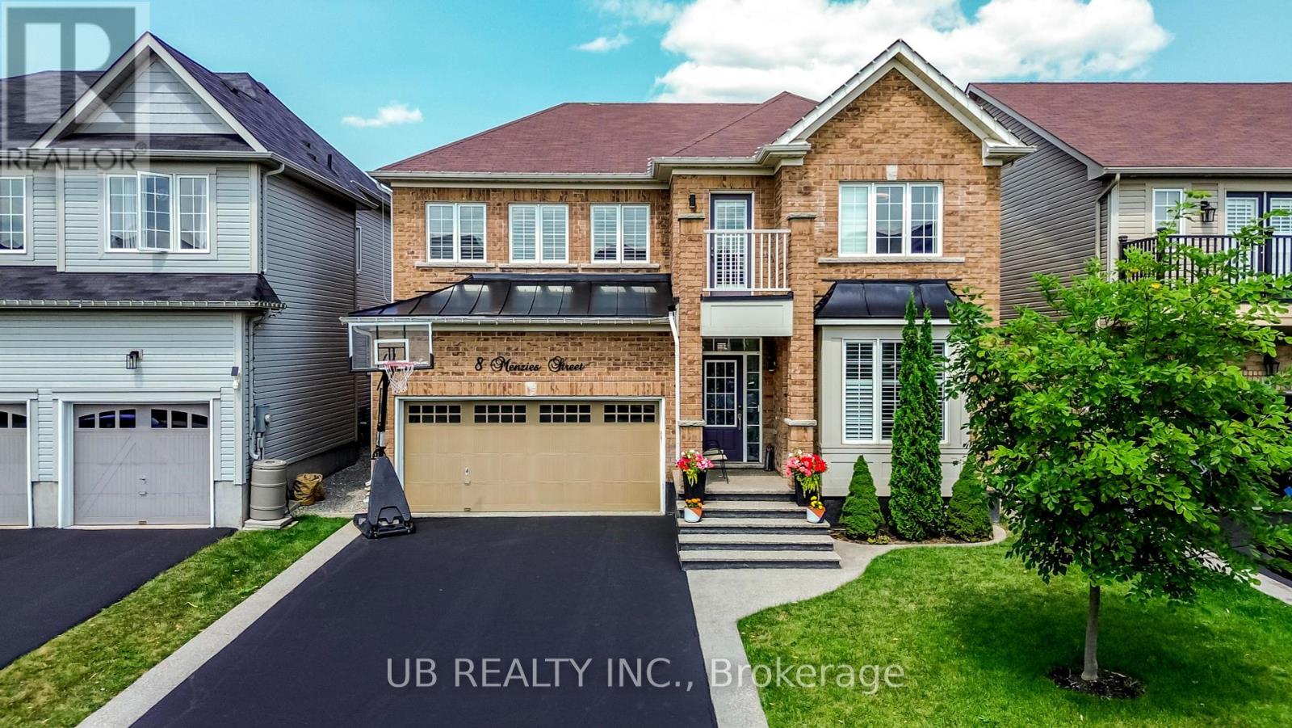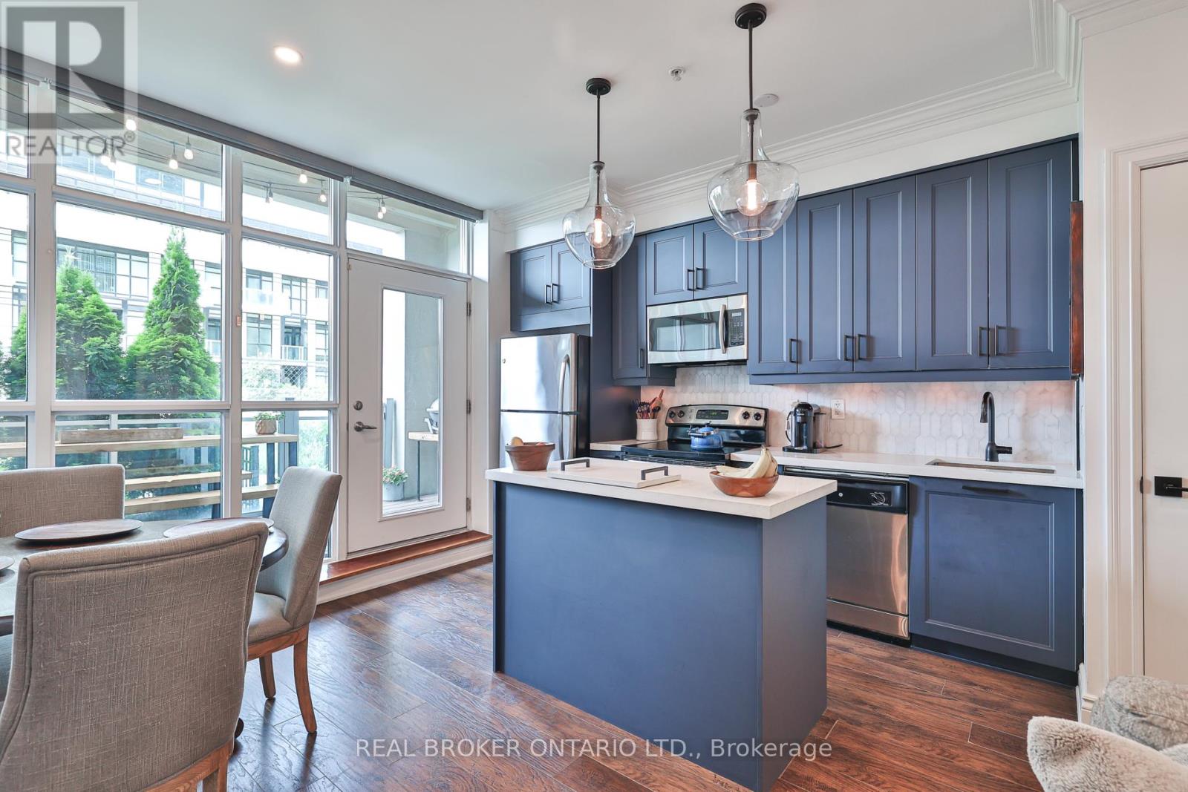2nd Level - 9 Valerie Road
Toronto, Ontario
Enjoy over 700 sq. ft. in the 2nd level of a detached home. This beautifully renovated unit offers **full privacy** with a **separate entrance** and **in-suite laundry**. Featuring **1 spacious bedroom plus a den**, an **open-concept kitchen**, and a **full bathroom**, it blends style and comfort seamlessly. Enjoy **bright, airy living spaces** with clear views of both the front and backyard. One parking space is included. Conveniently located near public transit, this home is **move-in ready** and perfect for those seeking space, quality, and privacy (id:35762)
Real Estate Homeward
37 - 2490 Bromus Path
Oshawa, Ontario
Bright and beautiful modern townhome with 3+1 bedrooms, 3 washrooms, and an attached garage Move-In Ready! Offering over 1,600 sq ft of above-ground living space, plus a fully finished basement, this home backs onto a ravine and features a walkout from the lower-level family room to the deck and backyard.Highlights include:Open-concept living, dining, and kitchen layoutStylish modern kitchen with stainless steel appliances, breakfast area, and walkout to balconyHardwood floors on main and lower levelsSpacious primary bedroom with 3-piece ensuiteTwo additional generously sized bedroomsLower-level family room with access to garageLocated just off Simcoe Street & Hwy 407 exit, minutes from Ontario Tech University and Durham CollegeConveniently close to Costco, parks, schools, shopping, transit, Hwy 407 & GO station.Ideal for AAA tenants small families preferred. (id:35762)
Bay Street Group Inc.
1606 - 50 Wellesley Street E
Toronto, Ontario
Location! Location!! Location!!! 200 Metres away from Subway Station! Luxury Condo With 743 Sqft Spacious Unit Offers Split Bedroom, 9" Ceiling, Unbeatable East Facing Clear View, Floor To Ceiling Windows Allows Abundance Sunlight, W/ Designer Open Concept Kitchen & Quartz Counter, Stainless Steel Kitchen Appliances, Laminate Floor, Large Balcony W/A Beautiful View Facing quiet Park. Perfectly situated just steps from Wellesley Subway, University of Toronto, Queens Park, walk to Bloor St luxury stores, tons of famous restaurant, and this home places you in the heart of Torontos vibrant downtown core, Must see! Rare offer great deal!!! (id:35762)
Royal LePage Peaceland Realty
605 - 135 George Street S
Toronto, Ontario
*Historic St. Lawrence Market Neighborhood* Welcome to New Town of York>>Functional spacious 1600Sf, 2 Large Bedrooms (Original layout 2+1) Incl. 1 Parking underground (visitor parking available). Primary Bedroom w/ ensuite bath & his/hers closets, 2 Full washrooms, Modern Kitchen W/ Ss Appliances & lots of counter space for all your entertainment needs, formal dining area to host large family gathering. Living room that can welcome large gatherings, non functional fireplace to add to ambiance. Corner Suite Sw Exposure W/ Lots Of Natural Light for those with green thumbs. Laundry Room W/ample ensuite Storage. No carpet here, vinyl flooring throughout, Minutes To St Lawrence market, Financial District, Public Transit, Union Station, Grocery Stores, & All Attractions In The City. Quiet & Low Traffic Building, well Maintained Building w/ onsite responsive superintendent. **Note monthly condo fees includes also BELL unlimited High speed internet & Cable TV (CRAVE TV)**Note Minimum 12month lease only and Single Family Dwelling only. (id:35762)
International Realty Firm
87 Fire Route 57 Route
Havelock-Belmont-Methuen, Ontario
Enjoy the summer on beautiful Cordova Lake! Enjoy deeded access with a lake view without the high waterfront taxes! The best of both worlds! This cottage/home is fully winterized and has had many updates over the years to make it comfortable for every season. The location is great and is close to ATV and snowmobile trails in the area. Comes with a very nice spacious deck with built in seating and cushions and has all the things you need to start your summer season off right, even a barbeque! A large cast iron wood burning cook stove with oven is in the Kitchen. Great for heat and cooking pizza for your guests! The spacious workshop has an area for wood storage and as well there is a smaller shed for the yard and garden equipment. Star Link Satellite provides internet service for the property and is negotiable with the sale. It's an easy commute from the city! (id:35762)
Royal Heritage Realty Ltd.
16 Hilda Street
Welland, Ontario
Great Location.Build Your Dream Home!! Take Advantage Of This Opportunity To Purchase A Vacant Lot In Welland! With An Impressive 50 Ft Frontage X 181 Ft Depth This Premium Lot Is Tucked Away In An Established Residential Neighbourhood. Steps From Groceries, Shopping, Restaurants, Schools, And The 406. The Perfect Place To Build Your Dream Home!! (id:35762)
Right At Home Realty
8 Menzies Street
Hamilton, Ontario
Nestled in the quiet, family-friendly community of Summerlea in Binbrook, this spacious all-brick Ashford Model offers 2506 sq ft of beautifully designed living space on a premium 44 ft lot. The home features a stunning open-concept main floor with 9 ceilings, rich hardwood flooring, and a formal dining area perfect for gatherings. A true chefs dream, the fully customized kitchen boasts high-end JennAir and Bosch appliances, a massive island, quartz countertops, and custom cabinetry that blends elegance with functionality. Oak stairs lead to the second level, which offers upgraded laminate flooring, a convenient laundry room, a computer loft with access to a charming balcony, and generously sized bedrooms. The luxurious primary suite impresses with his-and-hers walk-in closets and a spa-like en suite featuring a soaker tub and a sleek glass shower. With its refined finishes, modern upgrades, and prime location just minutes from Hamilton, the Red Hill Parkway, the LINC, and major highways, this home perfectly combines comfort, style, and accessibility. (id:35762)
Ub Realty Inc.
6269 Ash Street
Niagara Falls, Ontario
Well-Maintained Detached Home in a Prime Location! New Porch Deck. Attention first-time homeowners and investors! Seize this remarkable opportunity with an inviting and affordably priced three-bedroom in a great location near Fallsview Tourist area close to all amenities.Conveniently located between school,Park,Church,shopping strips and the QEW. (id:35762)
Jdl Realty Inc.
107 - 155 Legion Road N
Toronto, Ontario
Beautifully upgraded modern loft in the sought-after iLoft at Mystic Pointe, featuring soaring 11 ft high ceilings and abundant natural light. This rare layout offers two bathrooms and a private terrace entrance, allowing you to skip the elevators and walk right into your home. Fully renovated from top to bottom with pot lights, remote-controlled blinds, a new kitchen with island, updated bathrooms, and stylish new flooring. Enjoy two walkout terraces with BBQs allowed, easy access to the highway and downtown, and walking distance to the lake, public transit (TTC & GO), shops, and a neighbouring dog park. Pet-friendly building with 1 underground parking spot and locker included. Amenities include: 24-hour concierge, fitness center, gym, guest suites, party room, sauna, outdoor pool, rooftop garden, and ample visitor parking. (id:35762)
Real Broker Ontario Ltd.
36 Olivett Lane
Brampton, Ontario
Welcome to this beautifully maintained end-unit townhouse located in the highly sought-after Fletchers Meadow community! This spacious 3+3 bedroom home has been lovingly cared for by the original owner and shows true pride of ownership throughout.Freshly painted and featuring an updated kitchen with modern finishes, the home offers a warm, inviting atmosphere perfect for families or investors. The functional layout includes generous-sized bedrooms, bright living and dining areas, and additional living space in the basement awaits your touch.Step outside to a professionally landscaped backyard with patio stonework and a charming garden area an ideal outdoor retreat for relaxing, gardening, or entertaining.Enjoy being minutes away from schools, parks, shopping centres, public transit, and amenities. Located in a vibrant, family-friendly neighbourhood, this home combines comfort, convenience, and value.Don't miss this rare opportunity to own a well-kept end-unit with incredible potential just move in and enjoy! (id:35762)
Exp Realty
118 - 580 West Street S
Orillia, Ontario
Affordable carefree living at Parkside Estates! This mobile home features a bright living room, full kitchen, 2 bedrooms, combination bathroom/laundry room plus a good sized front deck leading to the enclosed porch/main entry. Walking distance to Lake Simcoe and Kitchener Park. Short drive to amenities. Conveniently located on bus route for those with no car. New Shingles (Jun 2023), New a/c (Jun 2023), Newer Hot water heater (Feb 2023 - rental). Current Mthly Fee: $622.00. New Mthly Fee to Buyer: To be verified. Fee's incl lot lease fee, land tax, water & sewer, garbage p/u and street snow removal. All offers must be conditional on Park Approval. (id:35762)
RE/MAX Crosstown Realty Inc.
708 - 225 Commerce Street
Vaughan, Ontario
Welcome to this brand-new 1+1 bedroom , 2 bathrooms unit on the 7th floor at Festival Condos, featuring a spacious terrace and located in the Vaughan Metropolitan Centre. The bright, open-concept layout is complemented by floor-to-ceiling windows and West exposure, flooding the space with natural light. Festival Condos by the award-winning Menkes is ideally located just steps from the subway, 1 minute from Highway 400, and surrounded by top-notch amenities such as Cineplex, Costco, IKEA, mini putt, Dave & Busters, dining, and nightlife. With Canadas Wonderland and Vaughan Mills nearby, this location offers exceptional convenience for both work and play. (id:35762)
RE/MAX Elite Real Estate




