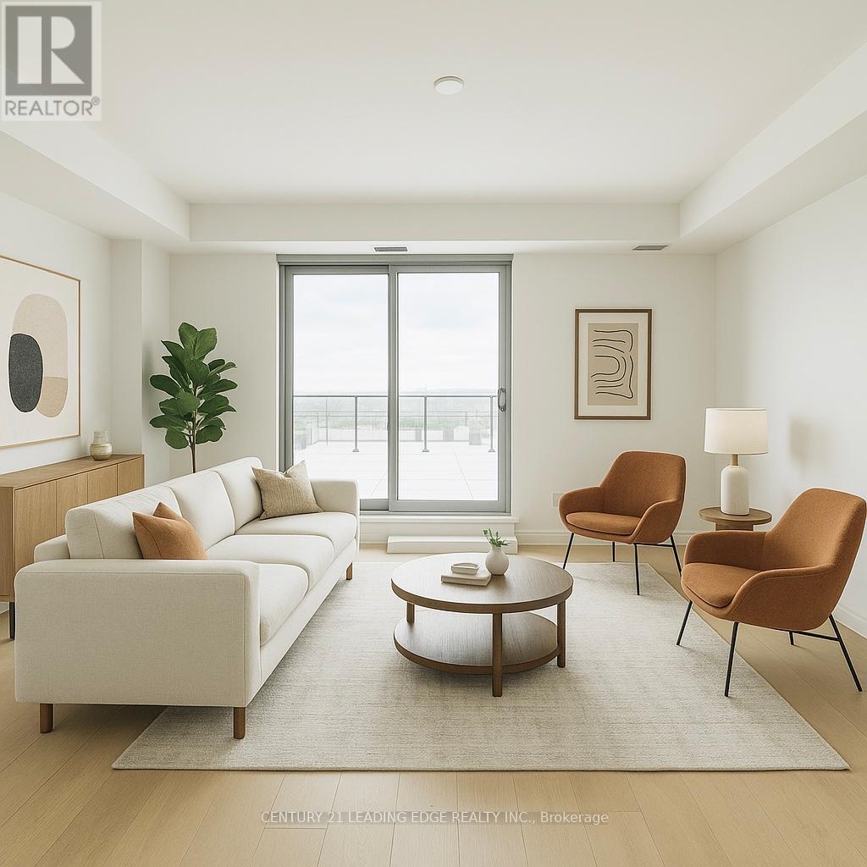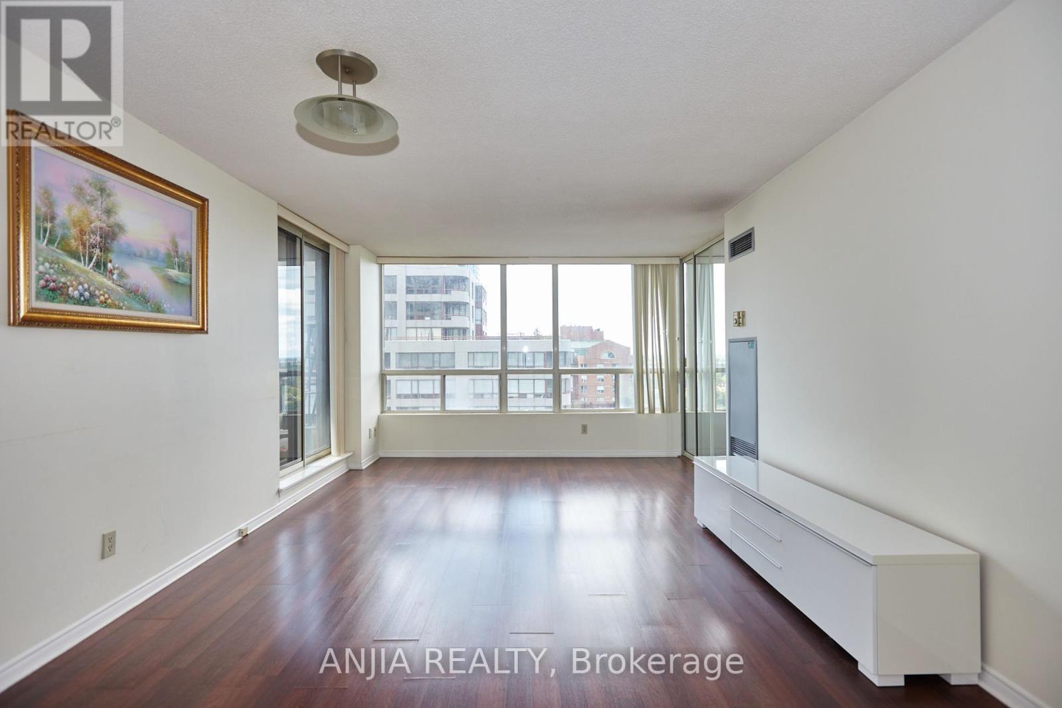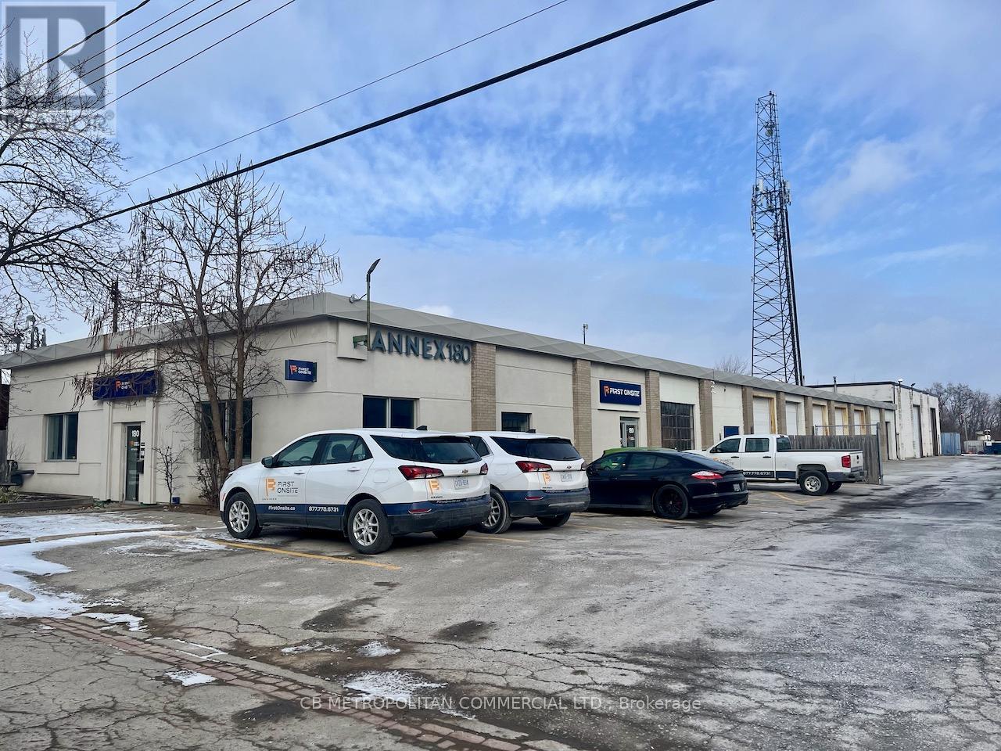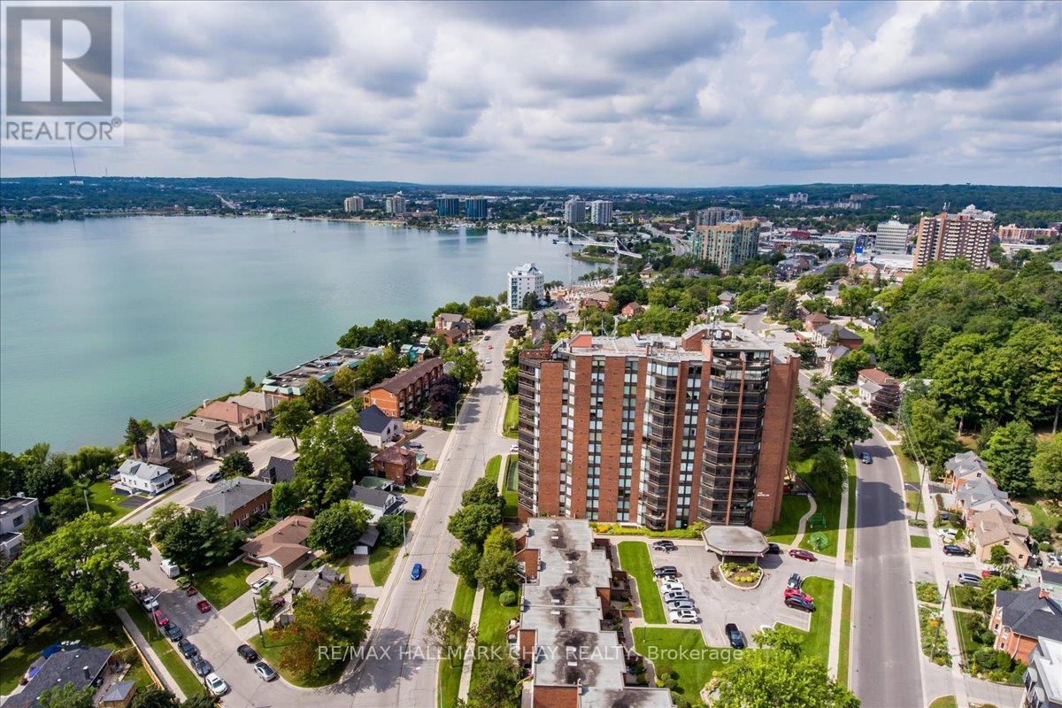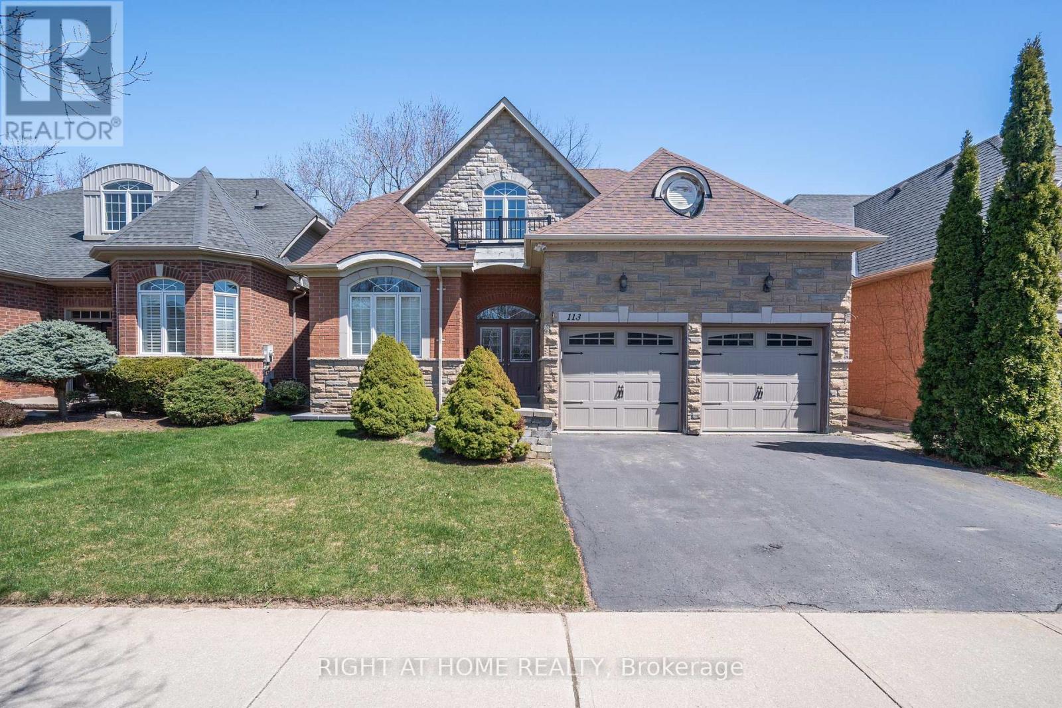2321 - 30 Shore Breeze Drive
Toronto, Ontario
Breathtaking Waterfront Living at the highly desirable Eau du Soleil Sky Tower. Enjoy luxury, comfort, and unbeatable views in this bright, impeccably maintained 1 Bed + Den, 1 Bath corner suite in the prestigious Sky Tower. Parking and electric BBQ included for effortless outdoor dining on your private balcony. With 597 sq ft of well-designed interior space and a massive 260 sq ft wraparound balcony, you'll experience panoramic, unobstructed views of Lake Ontario, the waterfront, marina, green space, and the skyline every day. The open-concept living/dining area is perfect for relaxing or entertaining, complemented by a modern kitchen with full-size stainless steel appliances. The spacious den makes an ideal home office. Set up your desk in front of the window and work with incredible water and skyline views as your backdrop. Resort-style amenities at Eau du Soleil include an indoor saltwater pool & hot tub, spa with sauna, state-of-the-art fitness centre, spin room, yoga studio, theatre room, kids play area, lounge spaces, and a beautifully landscaped outdoor terrace. The location is unbeatable: steps to restaurants, cafes, LCBO, Metro, Shoppers Drug Mart, Starbucks, and waterfront trails. Spend weekends at Mimico Beach, explore Humber East Park, or bike along Lake Shore Blvd West. Easy access to the Gardiner Expressway keeps downtown and the GTA within quick reach. Live every day like you're on vacation in one of Torontos most desirable waterfront communities. Welcome to Eau du Soleil Sky Tower. (id:35762)
RE/MAX Condos Plus Corporation
346 Wellington Street
Ingersoll, Ontario
This beautifully restored Farmhouse seamlessly blends timeless character with modern upgrades. Set well off the road, on a generous 2/3 acre lot, the property offers privacy, space & incredible potential - all just minutes from amenities & 401 highway access. The heart of the home is the skillfully renovated kitchen, showcasing rich indigo cabinetry, maple counter tops, new SS appliances, floating shelves, and breakfast bar. With a raised sink and vintage tile, the spacious main floor powder room complements the farmhouse feel. The main living & dining areas showcase classic trim work, double sliding barn doors, large new windows & garden doors that lead to the remodeled covered porch -perfect for enjoying tranquil views of mature trees, lilacs, raspberry & mulberry bushes alongside frequent visits from birds & local wildlife. Upstairs, the expansive primary suite offers flexibility keep it as an impressive retreat, add a nursery or creative space, or easily convert the home back into a 3 bedroom layout. The breathtaking, spa-inspired bathroom features a freestanding soaker tub, large open walk-in shower, private water closet & ample storage. A conveniently located second floor laundry room comes complete with new appliances (a 2nd set in bsmt!) & a tub/shower combo for everyday conveniences. Step out onto the upper balcony to enjoy views of the park & nearby trails. Hardwood floors throughout and lighting fixtures thoughtfully chosen to complement the rustic charm. Freshly painted from trim to ceiling, this home is move-in ready! The expansive lot offers room to dream consider adding a pool, workshop, or exploring the possibility of a secondary dwelling unit, with ample parking for 4+ vehicles & a detached garage. Ideally located across from the community center (with pool!) and no back neighbours! This is more than a home its a lifestyle! Come experience the perfect blend of City conveniences and country charm. Dont miss the chance to make it yours! (69472497) (id:35762)
RE/MAX Twin City Realty Inc.
13 Ridgewood Court
Woodstock, Ontario
Welcome to Woodstock, enjoy city life surrounded by nature.one of the most desired community close to GTA on highway 401. Luxury 3 Bed, 3.5 Bath, Semi-Detached, Double Car Garage, Ideally,Situated On Cul-De-Sac. Abundance Of Natural Light, modern and highly Upgraded and convenient design throughout, to fall in love at first sight. Like a castle's grand Foyer to Welcome You Into This amazing Home, Noticeable Soaring Ceilings, Gleaming New Floors, And Tasteful Decor.The Recently Updated Open-Concept Kitchen, Eating And Living Areas Are Perfect For Entertaining, With Large Windows Overlooking The Beautifully Landscaped Yard, Which Backs Onto Greenspace. The Living Room Offers A Warm And Cozy Atmosphere, Perfect For Relaxing With Loved Ones While Preparing A Meal Together. Upstairs, You'll Find A Second Family Room, The Convenient 2nd Floor Laundry, The Luxurious Primary Suite With A Walk-In Closet And A 3 Piece En-suite Bathroom. (id:35762)
RE/MAX Millennium Real Estate
909 - 8 Beverley Glen Boulevard
Vaughan, Ontario
Welcome to Unit 909 The Boreal, a standout 2-bedroom + den corner suite offering 978 sf of bright, refined interior space and a massive 628 sf southwest-facing terrace. Exclusive to the 9th floor, this outdoor oasis delivers all-day sun and unobstructed views, perfect for relaxing or entertaining.This suite has been thoughtfully upgraded with over $14,000 in enhancements, including solid core interior doors for superior soundproofing and a premium feel. The interior features wide-plank engineered hardwood flooring, and a showpiece kitchen with custom cabinetry, quartz countertops, under-cabinet lighting, modern backsplash, and a sleek central island.Floor-to-ceiling windows flood the open-concept living space with sunlight. The primary bedroom includes a built-in closet and access to a stylish ensuite. A second bedroom and a flexible den add versatility. This home also includes two EV-ready parking spots and a locker for added convenience.Residents enjoy top-tier amenities: party room with terrace, yoga & fitness zones, coworking lounges, pet wash station, greenhouse, garden plots, calisthenics area, basketball court, and a dedicated dog run.Located steps from Promenade Mall, parks, cafes, top schools, transit, and minutes to VIVA, Langstaff GO, and major highways, Unit 909 delivers luxury, space, and sunlight in the heart of South Vaughan. (id:35762)
Century 21 Leading Edge Realty Inc.
1206 - 5765 Yonge Street Ne
Toronto, Ontario
* Beautiful 2+1 Bedroom Condo On Yonge St Near All Amenities * Steps To Finch Subway, Go Station, Supermarket, Shops, Restaurants. Security At The Gatehouse 24/7. Indoor Swimming Pool, Sauna, Gym, Etc. With One Parking Space, No Pets, No Smoking, Key Deposit & TenantInsurance Required. (id:35762)
Anjia Realty
180 Chatham Street
Hamilton, Ontario
CB Metropolitan Ltd., is proud to present an opportunity to purchase a performing industrial investment property with redevelopment potential adjacent to the vaunted MIP: McMaster Innovation Park at McMaster University.This single-tenant property offers a going-in CAP Rate of 6.2% with a strong Tenant Covenant (corporate location). (id:35762)
Cb Metropolitan Commercial Ltd.
21 Autumn Lane
Barrie, Ontario
FIVE-BEDROOM FAMILY HOME WITH MODERN UPGRADES, EFFORTLESS STYLE, & OVER 3,000 SQ FT OF LIVING SPACE - THE NEXT CHAPTER BEGINS HERE! Nestled on a quiet street in the established Allandale neighbourhood, this impressive family home delivers space, style, and convenience just minutes from schools, parks, shopping, the GO Station, scenic trails and the stunning Kempenfelt Bay shoreline. This home shines with standout curb appeal, featuring a wide 3-tier interlock walkway, a covered double-door entry, and tidy landscaping. The oversized driveway offers parking for four with no sidewalk to shovel, while the attached double garage boasts insulated black doors and soaring ceilings. Inside, you'll find a bright, open-concept layout with modern pot lights, flat ceilings with updated trim, rich engineered hardwood floors, and seamless flow between generously sized living areas. Enjoy cozy evenings in the stylish family room with a statement gas fireplace, and entertain in the expansive living and dining room framed by front and rear bay windows. The renovated eat-in kitchen dazzles with white cabinetry, quartz counters and backsplash, stainless steel appliances, a glass-top stove and a sliding glass walkout to the deck, perfect for effortless al fresco dining. The main level also offers a refreshed powder room, a spacious laundry room with direct garage access, and ample storage. Upstairs features four bedrooms, including a generous primary suite with bay windows, a walk-in closet, and a sleek ensuite with a tiled shower and floors, double vanity with granite counters. The finished basement adds even more living space with an additional bedroom including a 3-piece bath and flexible rooms perfect for work, play, or guests. Enhanced with Carrera marble-style tile at the entry and several newer windows for added peace of mind, this move-in-ready #HomeToStay is packed with upgrades and waiting to impress! (id:35762)
RE/MAX Hallmark Peggy Hill Group Realty
375 Begonia Gardens
Oakville, Ontario
This beautifully upgraded family home in Oakville's desirable Glenorchy community offers 6 spacious bedrooms, 2 full kitchens, and a fully finished basement perfect for extended families or those seeking versatile living space. Featuring a bright open-concept layout with hardwood floors on the main level, California shutters, pot lights, and elegant light fixtures throughout. The main floor boasts a formal living room, dining room, and a cozy family room with a gas fireplace and stone surround. The modern kitchen includes stainless steel appliances, granite countertops, a pantry, backsplash, island with breakfast bar, and sliding doors leading to the fully fenced yard with patio. Upstairs, you'll find 4 generous bedrooms including a primary suite with a walk-in closet and luxurious 5-piece ensuite, plus 2 additional full bathrooms and convenient upper-level laundry. The fully finished basement offers even more living space with laminate flooring, pot lights, a second kitchen, large rec area, 2 additional bedrooms, a 3-piece bathroom, and a second laundry area. Located just minutes from Sixteen Mile Sports Complex, top-rated schools, parks, trails, highways, and shopping. A rare opportunity to lease a turnkey furnished home in a prime location! (id:35762)
Century 21 Miller Real Estate Ltd.
6 Forest Road
Grimsby, Ontario
** All Brick Side-Split On A Quiet Tree-Lined Street ** Just 5-Minute Walk From The Beach ** **Solid Mocha Hardwood Floors Throughout, Quartz Counter Tops, Subway Tiles, Gas Fireplace And Newer Windows ** Upgraded Stainless Steel Appliances Including Professional Bosch Gas Stove ** All Season Sun-Room Off Deck Overlooking A Completely Fenced Backyard ** Huge Lot! ** (id:35762)
RE/MAX West Realty Inc.
1607 - 4080 Living Arts Drive
Mississauga, Ontario
Ready To Move In *Bright Unit * Central Location* Functional 1 Bed+Den (Use As Office/Nursery)0/Concept W/Upgraded Large Tiles Thru/Out Entrance/Kitchen-Dark * Laminate Floors *Custom Stone Counters In Kitchen W/ Stone Cutting Board* Extra 1.5 Ft Of Kitchen Space From Renovation.Custom Pull Out Garbage Bins, Custom B/Splash, Bkr Bar, Enamel Painted Balcony, Custom Stone Window Sills In Lr/Bedroom. Freshly Painted. Ideal For an Executive Professional Or A Couple. Some of The Pictures Are Staged For Viewing Purposes. Amenities: Swimming Pool, Hot Tub, Gym, 24 Hr Concierge, Guest Suites, Party Room & Visitor Parking**Coffee Shop, 24-Hour Convenience Store, Walk-In Clinic And Dental Office *Steps Away From Square One, Sheridan College, Library, Grocery Stores, Civic Centre & Bus Terminal.Sheridan College, Civic Library, YMCA, Living Arts Centre, GO & Mississauga Transit Terminals. Close To Cinemas, Restaurants, & Groceries. Quick Access to Hwy 403/401/410/QEW. 24-Hr Concierge. No Smokers. NoPets. 1 Underground Parking. 1 Locker. Ample Guest Parking. Tenant Pays Own Hydro. (id:35762)
Royal LePage Signature Realty
204 - 181 Collier Street
Barrie, Ontario
Welcome to The Bayclub! Spacious 2-bedroom, 2-bathroom 1,265 square foot suite. This lovely condo has a nice bright southwestern view, overlooking the newly surfaced pickle ball court. Large kitchen with loads of cabinets, pot drawers, double sink and built in laundry area. Roomy storage room that could easily accommodate the laundry for a dedicated laundry room. Spacious living room combined with the dining, bright and cheery with warm wood tones. Both the main bathroom and the ensuite bath have been updated, ensuite has walk-in shower. Large primary bedroom with a large walk-through closet. Home has been recently painted throughout with neutral paint and newer laminate flooring in the primary bedroom. Lovely enclosed balcony, barbecues are permitted. The underground has an assigned parking space and storage locker. The Bayclub is located in the highly desired quiet east end of Barrie steps to Kempenfelt Bay, walking path, downtown, and shopping as well as the Parkview Centre and transit. Best variety of recreational activities of all Barrie condos. Fantastic recreation facilities include one of the largest indoor pools of all the Barrie condominiums, indoor squash court, outdoor tennis/pickle ball court, expansive workshop for those who are handy or want to be, exercise room, billiards room, library, sauna, party room, guest suite, potting room for plant enthusiasts. Onsite management, superintendent and cleaner. Visitor parking lot and lovely well-kept grounds. (id:35762)
RE/MAX Hallmark Chay Realty
113 Mackey Drive
Whitby, Ontario
Welcome to 113 Mackey Dr (Lower Level) Located in the desirable Lynde Creek community of Whitby! This brand-new, never-before-lived-in legal basement apartment has been beautifully renovated and is ready for immediate occupancy. Enjoy the privacy of a separate entrance through the backyard, offering convenience and independence. Inside, you'll find: (1) Two spacious bedrooms filled with natural light and ample storage. (2) A spa-inspired bathroom featuring a sleek, glass-enclosed stand-up shower and a smart mirror. (3) A dedicated laundry area with a full-sized, modern washer & dryer both brand new. (4) A fully equipped kitchen with all new appliances, including fridge, stove, microwave, and dishwasher (5) The open-concept living area is finished with pot lights and stylish, light-toned flooring throughout completely carpet-free for a modern, clean aesthetic. (6) Includes one driveway parking space! Conveniently located near schools, parks, public transit, and quick access to highways 407 & 412. This apartment is ideal for a professional tenant seeking a clean, modern, and thoughtfully designed living space. (id:35762)
Right At Home Realty




