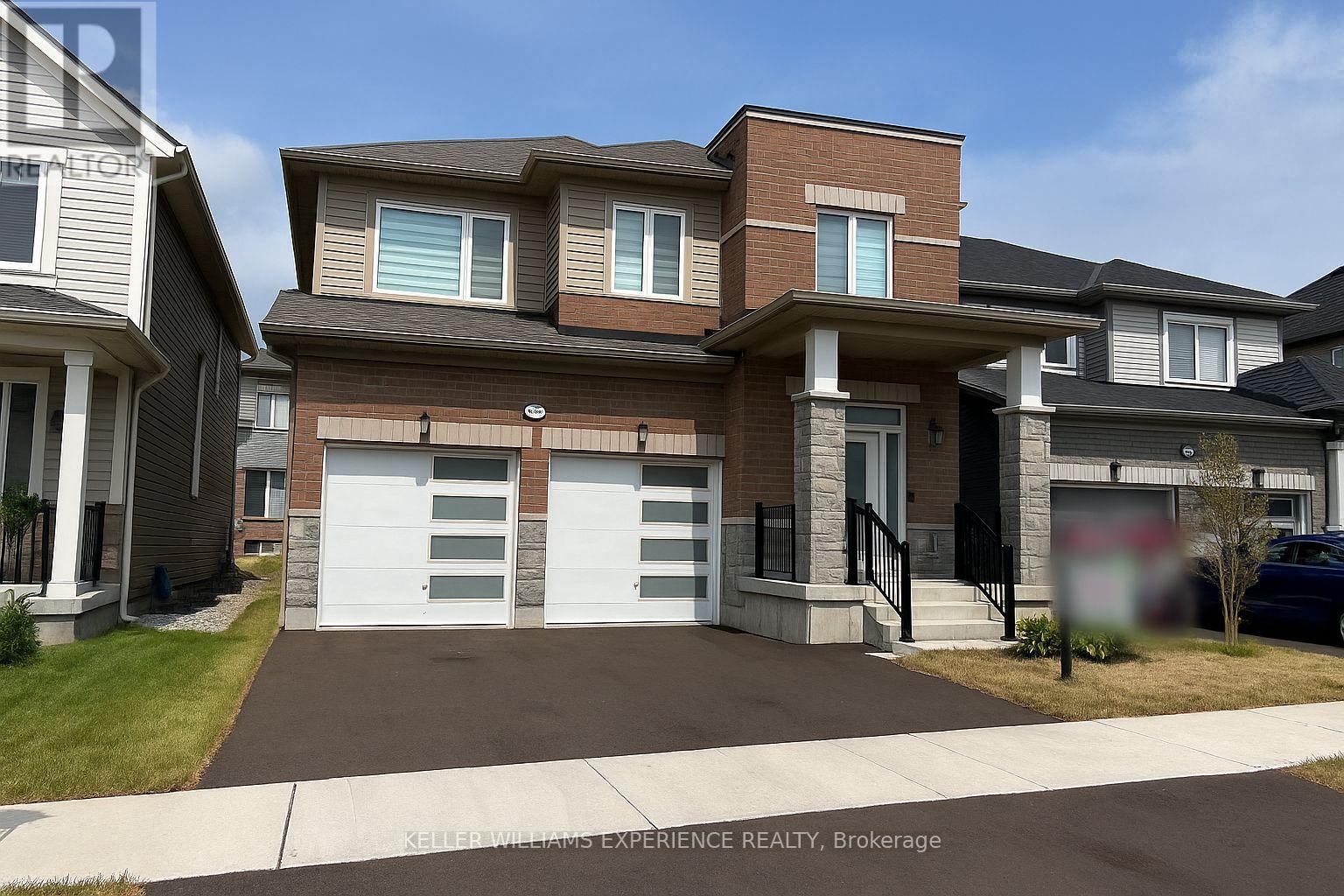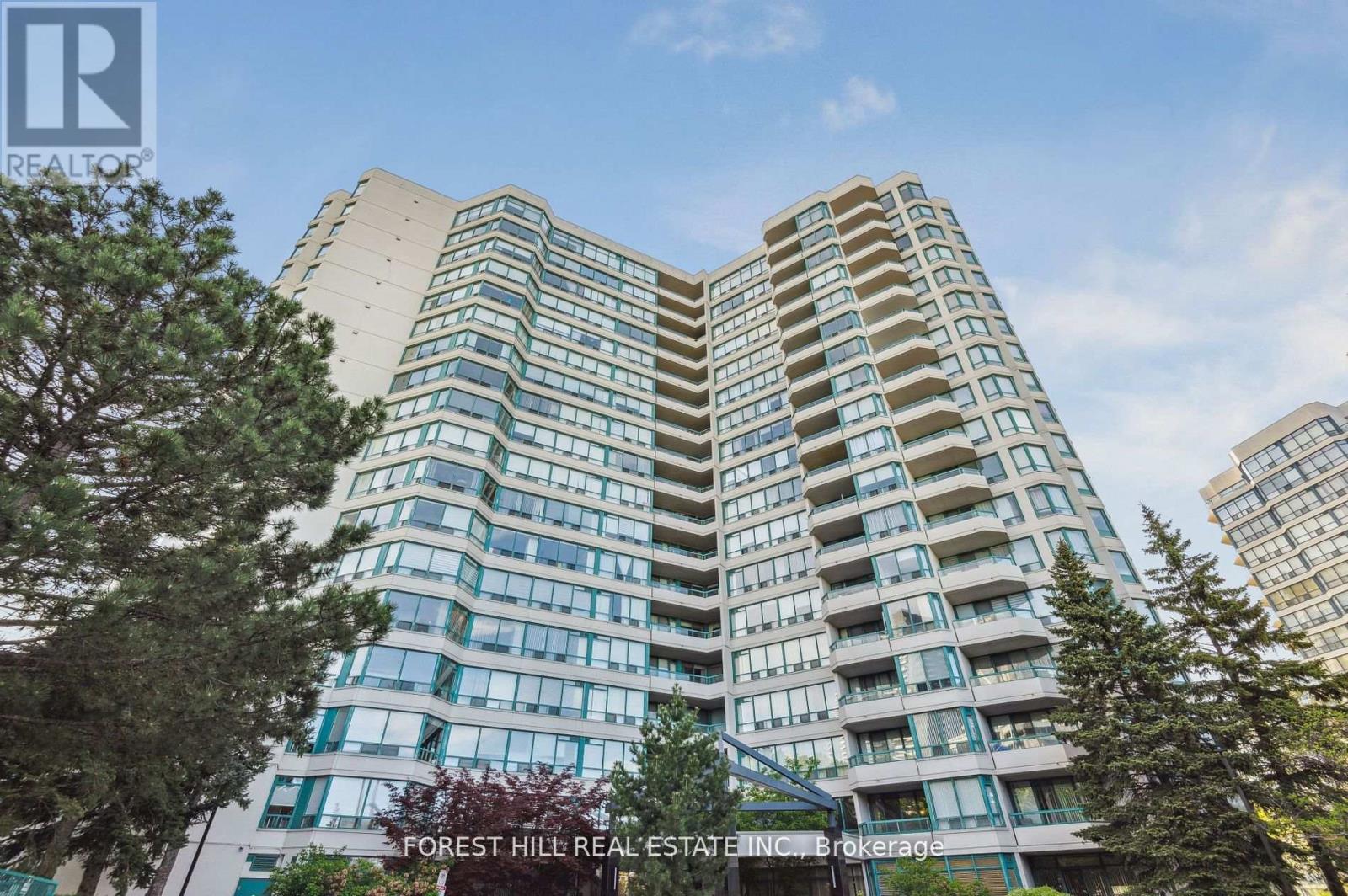152 Ellen Street
North Perth, Ontario
Welcome to this stylish and functional 2-year-old detached bungalow, ideally situated on a premium 60 ft frontage lot in a vibrant and growing community. Featuring a double car garage, open layout, and thoughtfully designed living space, this home provides a comfortable and modern environment for everyday living. Enjoy 9 ft ceilings and engineered hardwood floors throughout the main areas, complemented by a bright, open-concept floorplan. The contemporary kitchen offers stainless steel appliances and a walkout to a covered deck, perfect for relaxing or entertaining outdoors. This spacious bungalow includes three generously sized bedrooms, with a primary suite featuring a private 3-piece ensuite, and cozy, carpeted bedrooms for added comfort. The large unfinished basement includes a 3-piece bathroom rough-in, providing plenty of storage and flexible space to suit your needs. Experience the comfort, space, and modern features of this lovely home, ready for you to move in and enjoy! (id:35762)
RE/MAX Real Estate Centre Inc.
1 Northcrest Road
Toronto, Ontario
Opportunists, Blended Families & Investors Take Note...1 Northcrest Road in Etobicoke is just brimming with potential. Originally a raised bungalow, this spacious Duplex also has a large 2 storey addition & an accessory apartment! With 3478 sq. ft. "above grade", & a vast 2376 sq. ft. basement, 1 Northcrest has a massive total of 5854 sq. ft. of combined living space...that is ready for your creative ideas! In it's current configuration you will find a staggering 7 bedrooms, 3 bathrooms (with a rough-in for a fourth bathroom in the basement), & 2 kitchens. As for the future, there is much to be explored! The RD zoning may potentially permit a triplex or even a four-plex on the residential side of things...& maybe a short-term rental if income is your thing? Other unique possible uses range from a home occupation to a daycare & more (Buyer to do their own due diligence with municipality on future uses). Live here yourself, or make income while you plan your finishing touches...as the 2 bedroom accessory apartment is bright, & functional. **EXTRAS** 3 separate entrances to the building, & 3 separate flights of stairs to the basement level. Sump pump with battery back-up/alarm, & backwater valve too. Air is kept comfy with 2 furnaces (2016), & 2 air conditioners (2016), with separate sets of controls. Cantina-style cold room for keeping the finer things in life nice & fresh. Wood-burning fireplace in basement. Roof shingles done on separate roofs in 2024 & JUL 2025, respectively. Waterproofing & french drain installed in basement in 2024. 1.5 car garage, complete with storage shelves & a man door in the front & back.**AREA** 9 min drive to Pearson Airport, 12 min drive to Yorkdale, 10 min drive to Woodbine Racetrack, 10 min drive to Etobicoke General Hospital. Pharmacy, beer store, fast food, & more right across the road. Close to highways, gas station, grocery & more. Private side yard with hedges & mature trees...Come & See! (id:35762)
Ipro Realty Ltd.
249 Ashlar Road
Richmond Hill, Ontario
Step into the warmth of this inviting semi-detached bungalow, nestled in a quiet neighborhood just moments from Richmond Hill GO. This home exudes a comforting ambiance that welcomes you from the moment you arrive. Newly renovated bathroom and Kitchen. Laminate Floors, Upgraded Light Fixtures, Granite Kitchen Counter Tops and Stainless-Steel Appliances. With rare four spacious bedrooms in this high sought-after neighbourhood and ample space for relaxation and entertainment. Outside, a large driveway provides parking, while the fenced yard offers a private retreat complete with a handy shed for more storage. Conveniently located near schools, parks, transit, and shopping, this home offers the perfect blend of comfort. The lease arrangement is for main floor only. (id:35762)
Bay Street Group Inc.
27 - 70 Percy Street
Trent Hills, Ontario
Welcome To The Quaint Village Of Warkworth Where Idyllic Countryside Meets Urban Living Just 15 Minutes To 401 & The Hospital. This New Subdivision Features Stunning Brick Bungaloft Town Homes Perched On A Hill Offering Spectacular Views. The Aurora End Unit Model Offers Open Concept Living, Soaring Vaulted Ceiling, 2 Bedrms, Flat Ceiling, Pot Lights, Deck, Upper Loft, And 2 Car Garages -- Snow Removal, Garbage & Lawn Care Included For Simple Living Style. **EXTRAS** Buyer To Choose Interior Finishes & Choice Of Builder Upgrades. . Monthly Fee Inclusions: Cac, Parking, Common Elements, Building Insurance, Taxes. New Construction - 6 Units Available. Different Models & Plans. Contact Listing Agent For Details at matt@lighthouserealtygroup.ca. (id:35762)
Sutton Group-Heritage Realty Inc.
26 - 70 Percy Street
Trent Hills, Ontario
Welcome To The Quaint Village Of Warkworth Where Idyllic Countryside Meets Urban Living Just 15 Minutes To 401 & The Hospital. This New Subdivision Features Stunning Brick Bungaloft Town Homes Perched On A Hill Offering Spectacular Views. The Model Offers Open Concept Living, Soaring Vaulted Ceiling, 2 Bedrms, Flat Ceiling, Pot Lights, Deck, Upper Loft, And 2 Car Garages -- Snow Removal, Garbage & Lawn Care Included For Simple Living Style. **EXTRAS** Buyer To Choose Interior Finishes & Choice Of Builder Upgrades. . Monthly Fee Inclusions: Cac, Parking, Common Elements, Building Insurance, Taxes. New Construction - 6 Units Available. Different Models & Plans. Contact Listing Agent For Details at matt@lighthouserealtygroup.ca. (id:35762)
Sutton Group-Heritage Realty Inc.
519 - 215 Lakeshore Road W
Mississauga, Ontario
Enjoy stylish and comfortable living in this bright and spacious furnished 2-bedroom + den condo with stunning south-facing views of Lake Ontario, located in the sought-after Brightwater Condos in the heart of Port Credit, Mississauga. The two bedrooms are separated for extra privacy, making it ideal for families, roommates, or a home office setup.This boutique-style unit offers a smart open-concept layout, a modern kitchen with quartz countertops, premium finishes, and a versatile island for cooking and entertaining. Step out onto the large balcony and take in the incredible lake views.Just steps from Lake Ontario, scenic parks, trails, and the Port Credit GO Station, this home is part of a 72-acre master-planned community with 18 acres of green space and outdoor amenities. Students are welcome.Check out the 3D Virtual Tour! (id:35762)
RE/MAX Realtron Realty Inc.
Jdl Realty Inc.
99 Chouinard Way
Aurora, Ontario
Gorgeous Upgraded 4Br Detached By Paradise In Aurora Trails! One Of The Most Desirable Neighborhoods With Top Rank Schools Zone! This Double Car Garage Detached Home Featured Hardwood Floor Through-Out! 9' Ceilings! Rewards Layout In Builder! Granite Counter Tops! Eat-In Kitchen W/S/S Applance! Oak Staircase! Open Concept! Spacious Master Br W/5Pc Ensuite! 4 Br W/3 Bathrooms On 2nd Floor! Laundry On Main Floor! Access To Garage! Porfessional Finished Bsmt W/3Pc Bath + Wet Bar Bring Extra Living Space! Approx. 3300Ft! Beautiful Interlock On Driveway & Backyard! Fenced Backyard On South Exposure W/Shed! Close To Shopping, Park, School! Hwy 404! (id:35762)
Aimhome Realty Inc.
147 Povey Road
Centre Wellington, Ontario
Luxury, space, and style all in one stunning package!Welcome to 147 Povey Rd, Fergus, an upgraded Grandview Model B offering 2,450 sq. ft. of modern elegance. The designer eat-in kitchen with pantry, sleek backsplash, and pot lights flows into a bright great room and out to your backyard ideal for family gatherings and summer BBQs. Upstairs, the primary suite is your private retreat with a huge walk-in closet and spa-like 5-piece ensuite with freestanding soaker tub. Every bedroom has a walk-in closet two share a Jack & Jill bath, and the fourth has its own ensuite! Convenience is built in with second-floor laundry and inside access from the double garage. Plus a separate side entrance to the basement offers income potential or an in-law suite. This is your chance to own a showpiece home in a family-friendly community close to parks, schools, and all amenities. Move in and love where you live! (id:35762)
Keller Williams Experience Realty
3607 - 225 Webb Drive
Mississauga, Ontario
Elevate your lifestyle in this rare sub-penthouse sky home. Soaring 10ft ceilings and floor-to-ceiling windows bathe the bright one +den suite in natural light while capturing uninterrupted vistas of Lake Ontario, downtown Mississauga Skyline. Two walkouts extend your living space onto a private balcony. Inside, the carpet-free interior features an upgraded kitchen with espresso cabinetry, granite counters, stainless steel appliances and a breakfast bar, seamlessly open to the living/dining area. The primary bedroom is complete with his and hers closets and a four-piece ensuite; the den offers flexible space for an office or guest room. Resort style amenities include a 24 hour concierge, expansive indoor pool, hot tubs, sauna, steam room, fitness centre, party and theatre rooms and guest suites. Steps to SquareOne, Celebration Square, fine dining, the library and the Living Arts Centre, with easy access to transit and highways. Parking and locker are included. Suites with 10ft ceilings in this building are exceptionally rarethis one delivers urban living without compromise. (id:35762)
RE/MAX Escarpment Realty Inc.
900 Prince Street
Hearst, Ontario
Live, Work and Play in this Gorgeous Freehold Detached Home with Double Garage! Property is Zoned Commercial which permits many different uses for Owner. Recently Renovated and Painted throughout, this home is MOVE IN READY! Finished Basement and 2 Separate Entrances allow for unique rental income and investment possibilities! (id:35762)
Century 21 Percy Fulton Ltd.
401 - 7250 Yonge Street
Vaughan, Ontario
**Exquisite & Renowned Palladium by Menkes Known for Its Privacy and Exclusivity---Condo** Upgraded 2+1 Bedroom & 2 Bathroom W/ 2 Parking----Over 1000sqft of Exceptional Layout + Seamlessly Connects Thru-Out, Meticulously Maintained--Recently Renovated/ Freshly-Painted (2024) & Renovated Bathrooms (2024) ***This residence welcomes you into a lifestyle of effortless Luxury and Comfort-----A Townhome-like Spacious and Elegant Unit--Cozy--Green/Open View & Super Convenient Location to All Shops and Dining on Yonge, Super Convenient Location to the Future Yonge Subway Extension & Parks-----All Proportioned Room Sizes with an Open Concept Living/Dining Room & Upgraded Kitchen Cabinetry, featuring Many Large Windows Makes the Unit Stunning, Airy & Abundant Sun-filled Unit. Exceptionally managed building W/ SUPERB Amenities including 24/7 Concierge, Outdoor Pool, Sauna, Gym, Tennis Courts, Party Room, Billiards Rm, Visitor Parking, and More! (id:35762)
Forest Hill Real Estate Inc.
947 Finley Avenue
Ajax, Ontario
Just Minutes From The Shores Of """LAKE ONTARIO """"", This Beautifully Upgraded End-Unit Townhouse Is Located In One Of Ajax's Most Family-Friendly And Desirable Neighborhoods. Spread Across Three Levels, It Offers 4 Large Bedrooms, 4 Bathrooms, And A Bright, Open-Concept Layout With Elegant Hardwood Floors And Soaring 9-Foot Ceilings. The Modern Kitchen Features A Spacious Granite Island, Sleek Stainless Steel Appliances, Stylish Pot Lights, And DirectAccess To A Private Balcony Ideal For Relaxing Or Entertaining. Enjoy The Convenience Of A Second Balcony, A Private 2-Car Driveway, And A Single-Car Garage. Close To Parks, Schools, Shopping, Public Transit, And Hwy 401, This Turnkey Home Combines Modern Comfort With Unbeatable Location. (id:35762)
Royal LePage Flower City Realty









