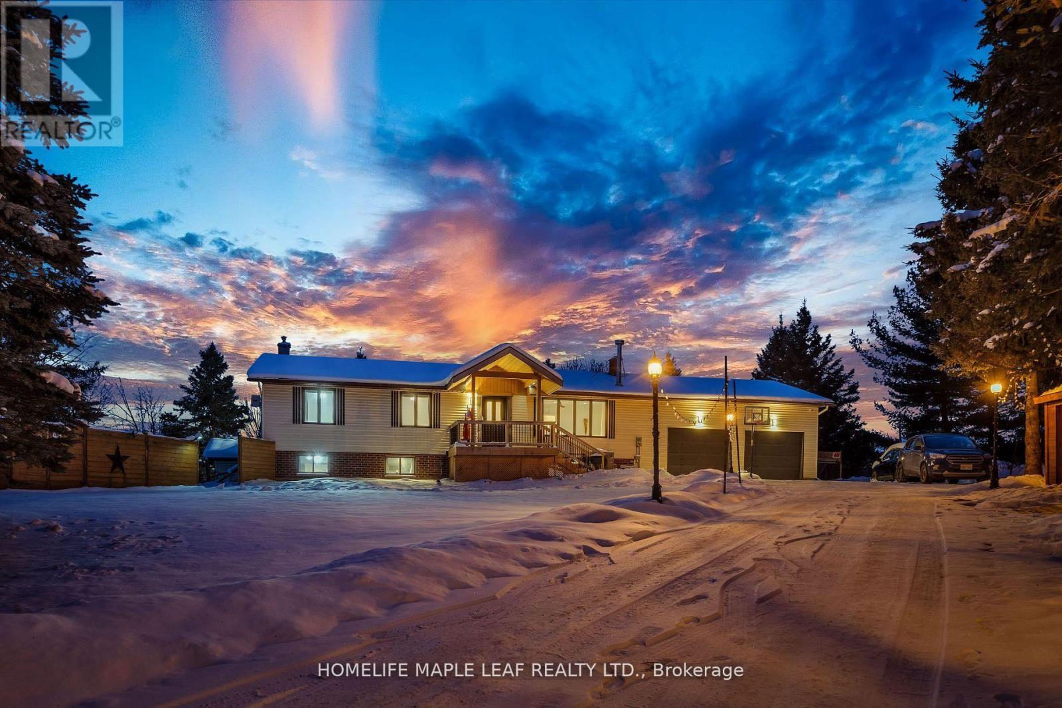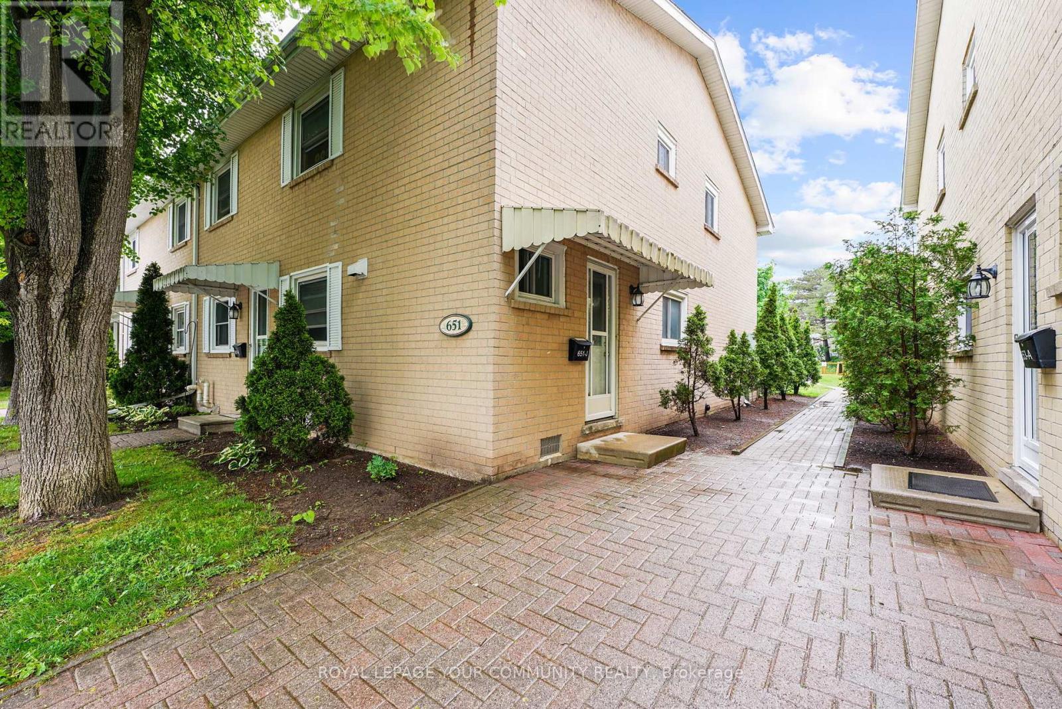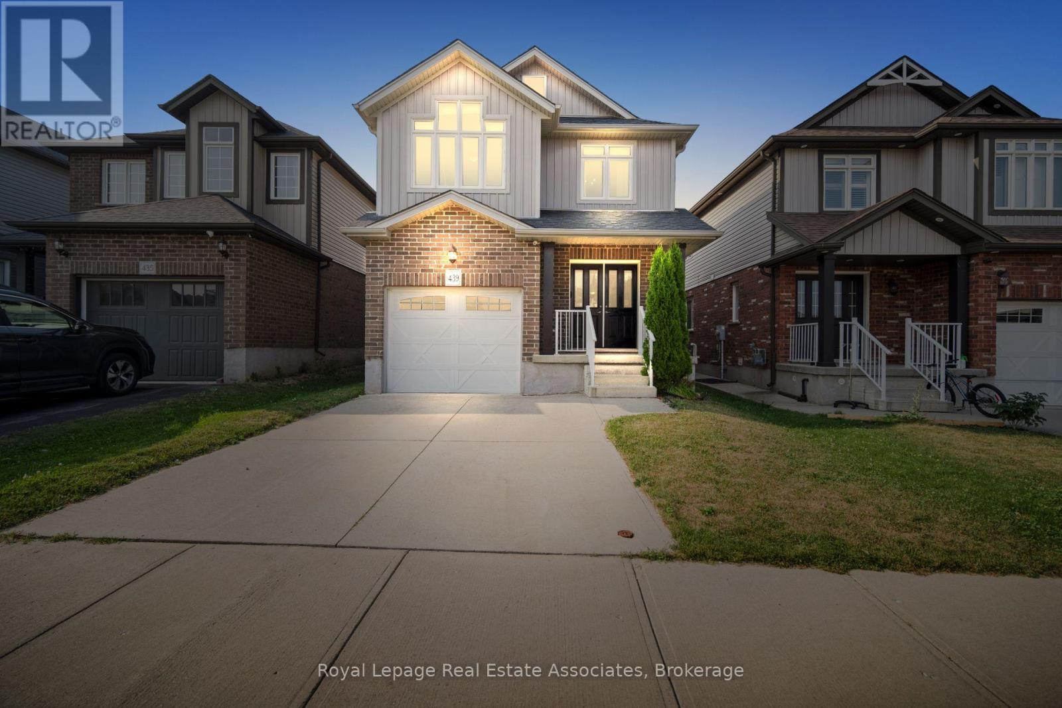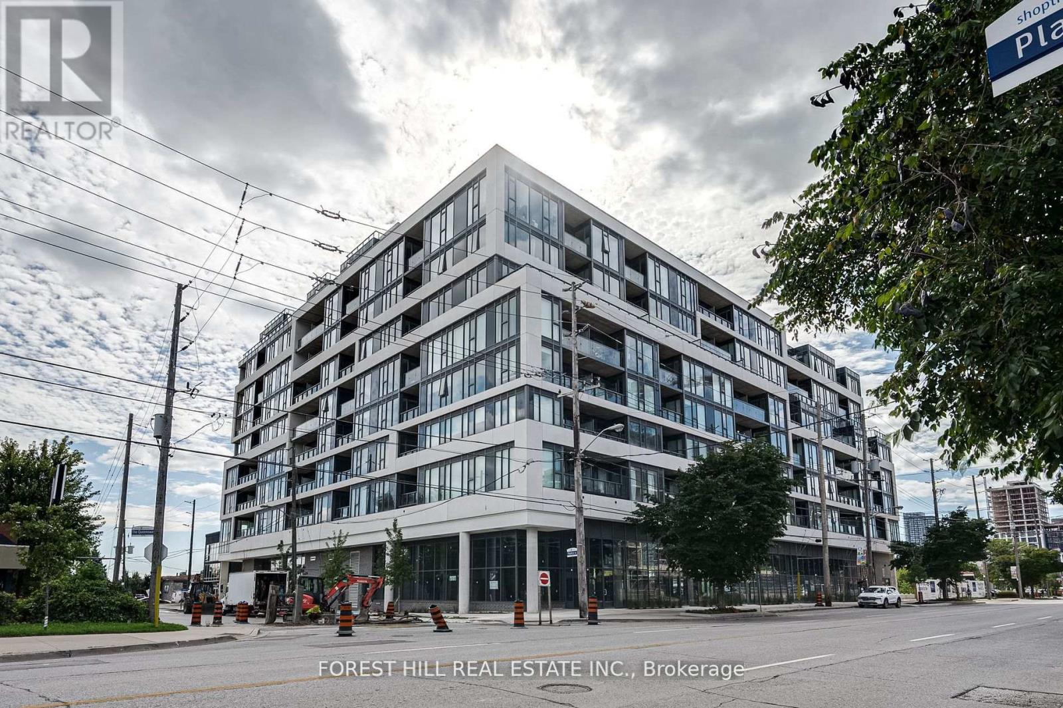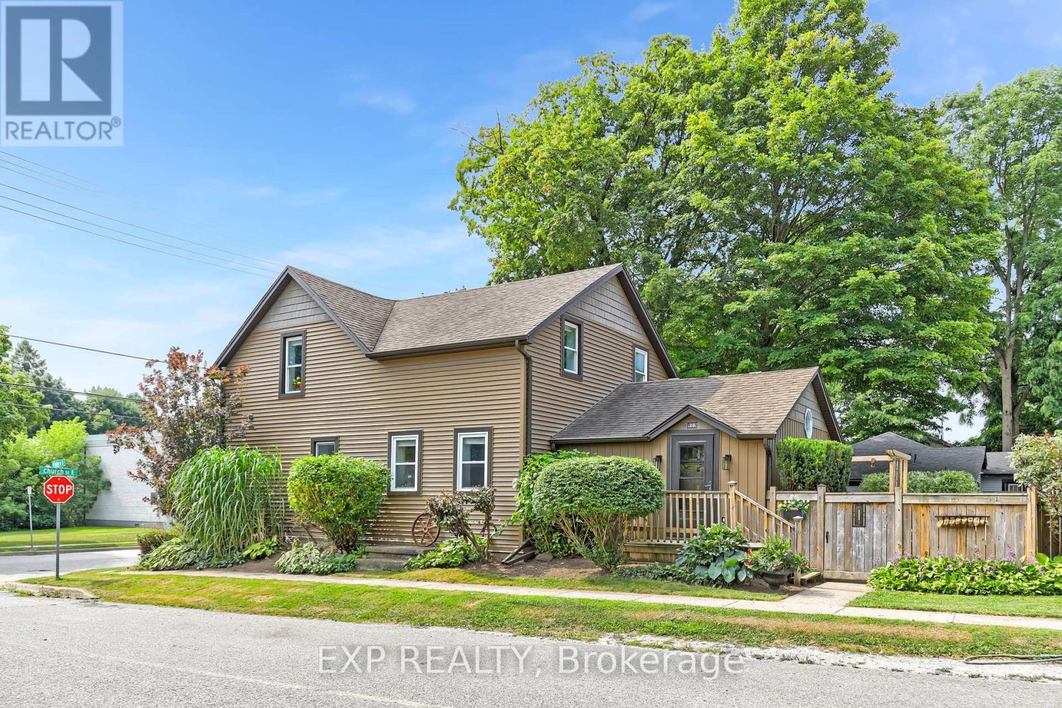5702 Sixth Line
Erin, Ontario
Perfectly Set On 2 Acres Surrounded By Mature Trees, This 3+2 Bedroom Raise Bungalow Feels Like Home The Minute You Pull Up. The Living Room Is Warm And Inviting With A Wood-Burning Fireplace. A Spacious Dining Area Looks Out To The Backyard And Flows Into The Bright And Airy Kitchen, Where You Will Find A Large Island And Stainless Steel Appliances. The Primary Bedroom Includes A Private Ensuite Bathroom. Finished Walk-Out Basement With Eat-In-Kitchen, Full Washroom And 2 Bedroom. 2 Car Garage Attached Plus Additional 4-Car Detached Garage. Come And Make This Home Your Home Where You Will Enjoy The Stunning And Secluded Views Both Morning And Night! This Property Is Minutes Away From Orangeville. This Property Comes With A Remote Gate For Extra Security. (id:35762)
Homelife Maple Leaf Realty Ltd.
651 Albert Street
Waterloo, Ontario
Perfect for investors, first-time home buyers, or young families, this spacious 4-bedroom home offers tremendous potential. Enjoy the convenience of two parking spots directly in front of the unit, visitor parking available as well as a bus stop located directly in front of the complex. The home is in good shape but awaits your cosmetic upgrades to become your perfect haven. An unfinished basement provides the opportunity to potentially add more bedrooms and a bathroom or expand the living area. The main floor bedroom can be converted into an additional living room for extra versatility. Located close to Wilfrid Laurier University, Waterloo University, and Conestoga College, but also in a neighbourhood that suits the needs of families of all sizes. Don't miss out on this fantastic property with great potential! Roof shingles upgraded 7 years ago, Water Heater and AC unit upgraded in 2023, furnace upgraded in May of 2024 (id:35762)
Royal LePage Your Community Realty
85 Summer Breeze Drive
Quinte West, Ontario
Priced to sell fast! Welcome to this impeccably updated 4+1 BDRM, 3 Bathroom home with over 2,600 sq ft of luxurious living space and a sprawling 3-car garage, all set on a massive 82 x 198 lot. Freshly painted and move-in ready, this property dazzles with brand-new hardwood flooring, a striking oak staircase with modern iron pickets, and 9 foot ceilings that elevate the sense of space. The main floor impresses with an open-concept layout, anchored by a chefs dream kitchen featuring sleek marble countertops, a chic backsplash, and a sprawling island with breakfast bar seating. High-end black stainless-steel appliances and a dedicated serving area make hosting a breeze, while the adjacent deck offers seamless indoor-outdoor flow for entertaining. Unwind in the sunlit living room, where a natural gas fireplace and oversized windows create a warm, inviting atmosphere. A versatile main-floor office (or potential 5th bedroom) adds flexibility for remote work or guests. Upstairs, discover the serene primary suite with a spa-like ensuite boasting a freestanding soaking tub and walk-in shower. A second-floor loft perfect as a family hub or cozy reading nook includes a walk-in linen closet, abundant storage, and a conveniently located laundry room. The unfinished basement, with its approx. 9 foot ceilings, is a blank canvas awaiting your vision ideal for a home theatre, gym, or additional living space. Outside, the expansive lot promises endless possibilities for gardens, play areas, or future expansion. Nestled on a quiet school bus route, this home offers unbeatable access to nature: minutes from provincial parks, sandy beaches, Wellers Bay marinas, conservation trails, and award-winning vineyards. Whether you crave peaceful lakeside living or easy commutes, this property seamlessly blends luxury finishes with practical convenience. Don't miss this rare opportunity schedule your viewing today and experience the perfect balance of space, style, and serenity! (id:35762)
RE/MAX Community Realty Inc.
177 Wheeler Court
Guelph/eramosa, Ontario
MAIN FLOOR PRIMARY SUITE! NO BACKYARD NEIGHBOURS! FAMILY-FOCUSED NEIGHBOURHOOD! !Welcome to 177 Wheeler Court, a beautifully maintained home nestled in one of Rockwoods most family-friendly neighbourhoods. This inviting 4-bedroom, 3.5-bathroom residence offers the perfect blend of space, comfort, and functionality for growing families. The main floor features a spacious primary bedroom complete with a walk-in closet and 4-piece ensuite, as well as a versatile front office that could easily be used as an additional bedroom. Hardwood floors flow through the separate dining room and the bright, open-concept living room where vaulted ceilings, a skylight, and a cozy gas fireplace create a warm and welcoming space. The eat-in kitchen, overlooking the backyard, is ideal for both casual family meals and entertaining guests. Upstairs, a loft-style family room overlooks the main floor and offers a perfect secondary living area. Two well-sized bedrooms and a full bathroom complete the upper level. The fully finished basement provides even more functional space, including a rec room with pot lights, an additional bedroom with a double closet and above-grade window, a 3-piece bathroom, and a large walk-in closet for extra storage. Outside, the private backyard backs onto a tranquil farmers field with no rear neighbours, and features a wood deck with pergola for peaceful outdoor living. A recently landscaped yard and an 8x10 garden shed add extra appeal. The double garage and driveway provide parking for up to six vehicles. With a new roof (2022), updated HVAC (2023), and a location just minutes from schools, parks, walking trails and Rockwood Conservation Area and an easy commute to Guelph and Highway 401, this home checks every box for comfortable, family-focused living. (id:35762)
RE/MAX Escarpment Realty Inc.
25 Hollingshead Road
Ingersoll, Ontario
Welcome to your next chapter! This beautifully kept 2+2 bedroom, 2-bath home sits proudly on a sun-soaked corner lot with no sidewalk-offering extra outdoor space, more parking, and added privacy. Step inside and you'll immediately notice the vaulted ceilings and windows throughout, filling the home with natural light. The main floor is designed for easy, one-level living with a spacious primary bedroom, a second bedroom, a full bath with soaker tub and separate shower, plus main floor laundry for added convenience. Enjoy your morning coffee or evening unwind on the walk-out deck overlooking your peaceful yard. The double garage and wide driveway provide ample space for vehicles, guests, or even your RV-with an electrical hookup already in place! Downstairs, you'll find two additional bedrooms, a full bath, and flexible space with room to grow perfect for a home office, guest suite, or even a potential third bathroom. Extras that make a difference: a water de-chlorinator and softener system, built-in sprinkler system, and a spacious shed with a roll-up door ideal for your ride-on mower or tools. All of this just steps from scenic Smith Pond Park, and minutes to schools, the hospital, downtown, and a brand-new plaza with groceries and dining options. Come take a look, you'll feel right at home. (id:35762)
Royal LePage West Realty Group Ltd.
439 Moorlands Crescent
Kitchener, Ontario
Welcome To 439 Moorlands Crescent, A Beautifully Designed Detached Home Nestled In One Of Kitcheners Most Sought-After Communities. Offering Over 2,500 Sq.Ft. Of Finished Living Space, This 4+1 Bedroom, 3.5 Bathroom Home Perfectly Blends Comfort, Functionality, And Style. The Property Features A One-Car Garage With A Concrete Driveway Providing Parking For Two Additional Vehicles. Step Inside To A Spacious Foyer That Opens To A Dedicated Main Floor Office Complete With Built-In BookshelvesAn Ideal Space For Remote Work. The Main Level Boasts Engineered Hardwood Flooring Throughout, An Open-Concept Living Room, And A Bright Eat-In Kitchen Featuring Granite Countertops, Built-In Appliances, A Large Sit-Up Peninsula, And A Generous Pantry. The Breakfast Area Walks Out To A Fully Fenced Backyard With A Concrete Patio And Garden ShedPerfect For Summer Entertaining. Conveniently Located Off The Kitchen Is A Mudroom With Garage Access, Along With A 2-Piece Powder Room Finishing Off The Main Floor. Upstairs, The Spacious Primary Suite Offers A Custom Walk-In Closet And A Spa-Inspired 5-Piece Ensuite With A Corner Tub, Double Vanity, And Glass Shower. Three Additional Bedrooms And A Full 4-Piece Bathroom Provide Ample Room For The Whole Family. The Finished Basement Includes A Large Recreation Room With Plush Broadloom, Pot Lights, Large Windows, A Fifth Bedroom, And A 3-Piece Bathroom. Close To Schools, Parks, Shopping, Highway Access, And Just Minutes From The University Of WaterlooThis Home Checks All The Boxes. Dont Miss Your Opportunity To Call It Yours! (id:35762)
Keller Williams Real Estate Associates
Exp Realty
74 Coral Gable Drive
Toronto, Ontario
Enjoy the convenience of a private backyard with separate entrance, and your own in-suite laundry no sharing required. This Bright & Renovated 2-Bedroom Basement Apartment in Weston Road area has an open living area with a comfortable space for lounging or working from home .It's kitchen large window is providing a tranquil view of the backyard garden. Large master bedroom with an ensuite bathroom and an additional bathroom for guests or extra convenience. Perfectly located just minutes from Highway 401&400, Humber river Hospital, shopping, and community/recreation centers. Includes one parking. Extra parking is available for 50$.Tenants are responsible for 1/3 of the utilities. Ideal for nature- friendly professionals who are ready for hiking, walking, and cycling while immersing themselves in natural settings or simply enjoying a scenic escape nature. It is a cozy home with a beautiful back yard, privacy, and perfect location. This apartment is ideally located near parks, Humber river trails, and schools, with easy access to TTC and Hwy 401&400 .You'll Have Excellent Access to Transit options, making your Daily Commute a Breeze. (id:35762)
Homula Realty
1449 Granrock Crescent
Mississauga, Ontario
Step Into The Opportunity To Lease A F.U.L.L.H.O.U.S.E Boasting 2068 Square Feet Of Living Space In One Of Mississauga's Most Coveted Neighborhoods. This Exclusive Residence Eliminates The Need For Shared Laundry Or Driveway, Offering Complete Privacy And Convenience. Indulge In Luxurious Living With A Spacious 4-Bedroom, 4-Bathroom CARPETFREE TOWNHOUSE That Features Chef Delight Kitchen With Stainless Steel Appliances, Tons Of Pot Lights, And 9-Foot Ceilings On The Main Floor. The Interior Is Designed For Comfort With Oak Stairs, Upper Floor Laundry, And Large Windows That Flood The Rooms With Natural Light. Nestled In A Prime Location Renowned For Its Accessibility And Community Appeal, This Property Is Sure To Fulfill Your Every Need. Schedule Your Showing Now To Experience This Exceptional Opportunity . (id:35762)
RE/MAX Real Estate Centre Inc.
2311 - 388 Prince Of Wales Drive
Mississauga, Ontario
One Bedroom Plus Big Sized Den (8'2" X 7'6"), 2 Full Washroom, 715 Sqf, 23rd Floor, Facing South Overlooking 3-Acres City Park, Modern Quartz Kitchen Countertop, Undermount Double Sink With Modern Faucet, Modern Light Fixtures, Stainless Steel Appliances, 1 Parking, 1 Locker, Open Balcony, Ensuite Laundry, 1 Year Lease, Ss Fridge, Stove, B/I Dishwasher, B/I Microwave/Hood Fan, Stackable Washer/Dryer, Recreational Facilities Include: Indoor Pool, Fitness/Leisure Centre, Steam Rooms, Hot Tub, Bbq Terrace, 24-Hrs Concierge, 38th Floor Lounge, Visitor Parking (id:35762)
City Centre Real Estate Ltd.
306 - 360 Square One Drive
Mississauga, Ontario
**Watch Virtual Tour** Excellent Opportunity to Own in the Iconic Limelight Towers, Right in the Heart of Mississauga's City Centre! This Bright & Spacious Corner Suite Features an Open-Concept Layout, Soaring 9ft Ceilings, and a Modern Kitchen with Granite Counters and Refaced Cabinets (2025). The Primary Bedroom Offers a 3-Piece Ensuite, Plus a Generously Sized Den. The Wrap-Around Balcony Allows the Unit to Be Flooded with Natural Light. Steps to Square One Mall, Celebration Square, Living Arts Centre, Sheridan College, Transit, GO Station, and Hwy 403/401. Extras: Smart Dishwasher, Smart Washer/Dryer Tower, Smart Oven, Smart Microwave/Range, Smart Lights, Smart Blinds, Fridge, Smart Thermostat, Water Filtration System for Drinking Water. All Existing Light Fixtures & Window Coverings. One Parking & One Locker Included. Building Amenities: 24-Hr Concierge, State-of-the-Art Gym, Full Basketball Court, Party Room & More. Well-Managed Building in a Prime Location! (id:35762)
Exp Realty
201 - 859 The Queensway
Toronto, Ontario
Absolutely stunning brand new unit in Boutique Condo. Unobstructed south and east views of the lake. 9ft ceilings. 1 bedroom plus den with 2 WASHROOMS. Builder will pay for developers closing costs. Large windows, high end finishes throughout, plank vinyl flooring, porcelain bathroom tile floors, ceramic stacked bathroom wall tiles , ceramic stack tile kitchen backsplash, high end stainless steel appliances, steps to bus , restaurants, extremely close to Gardiner and Hwy 427. Amazing amenities in the building and priced to sell immediately. Move in right away!!! (id:35762)
Forest Hill Real Estate Inc.
20 Elgin Street S
Halton Hills, Ontario
Welcome to 20 Elgin Street South, Acton. This beautifully renovated home sits on an impressive 66 x 132 ft pool-sized lot and offers the perfect blend of historic charm and stylish upgrades. With 3 spacious bedrooms, a main floor den, and 3 bathrooms, this detached home is designed to meet the needs of todays families while honoring its timeless character. Step inside to a thoughtfully updated interior. The eat-in kitchen is both functional and inviting, featuring a caterers style oversized fridge, gas stove, upgraded appliances, and modern finishes that complement the home's warm character. Just off the kitchen, the living and dining rooms provide the perfect setting for hosting friends and family or enjoying cozy nights in. The main floor den offers flexibility as a guest bedroom, office, or play space ideal for multi-purpose living. You'll also appreciate the convenience of main floor laundry, making everyday tasks easier. Upstairs, you'll find three generously sized bedrooms, each with beautiful attic-style ceilings that add charm and personality. The primary suite is a peaceful retreat with a spa-inspired ensuite featuring heated floors, a soaker tub, and a separate shower. A second full bathroom serves the other bedrooms. The lower level offers a clean, dry space perfect for extra storage or a dedicated pantry great for keeping your kitchen organized and clutter-free. Enjoy the outdoors in your private backyard with only one neighbor at the rear and a quiet church next door, offering rare privacy in town. The detached 2-car garage and double-wide driveway provide ample parking for family and guests. This home has been thoughtfully updated with a new hot water tank (2024), furnace (2024), gutter guards (2024), built-in cabinetry (2024), and restored staircase with a wool runner (2023)bringing comfort, function, and long-term value. Whether you're a growing family or looking for space and character, 20 Elgin Street South checks all the boxes. (id:35762)
Exp Realty

