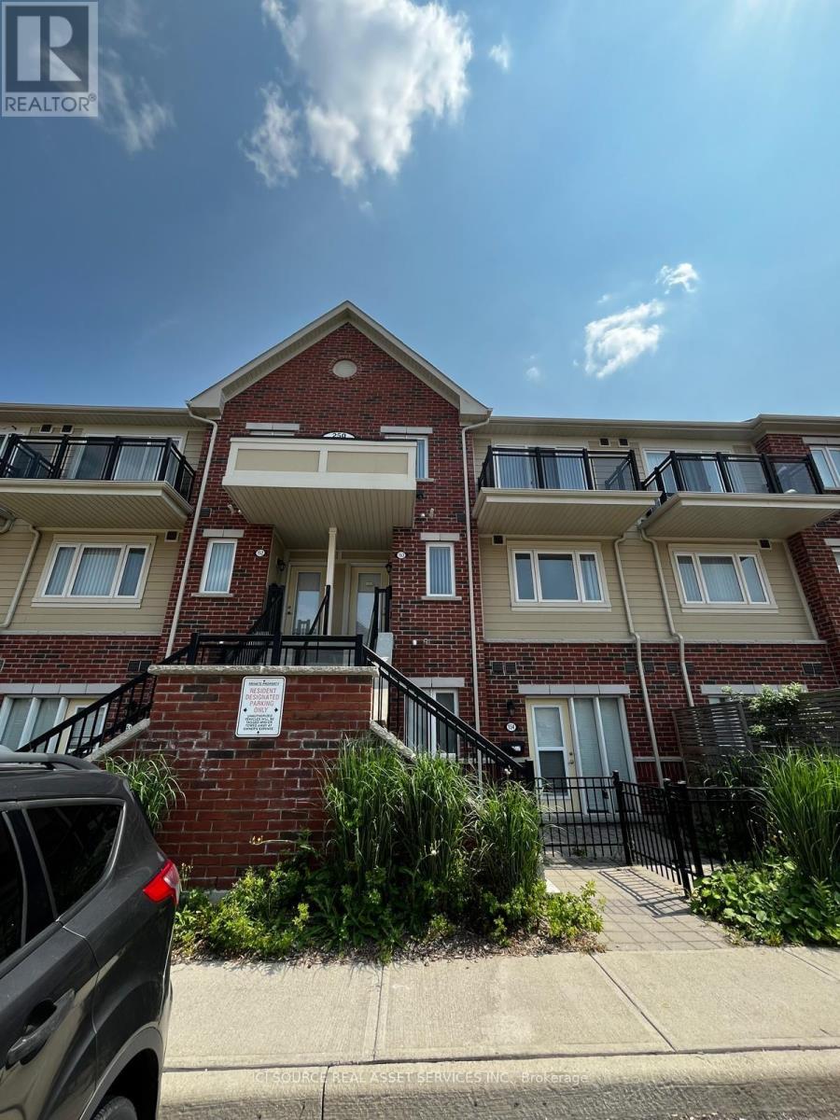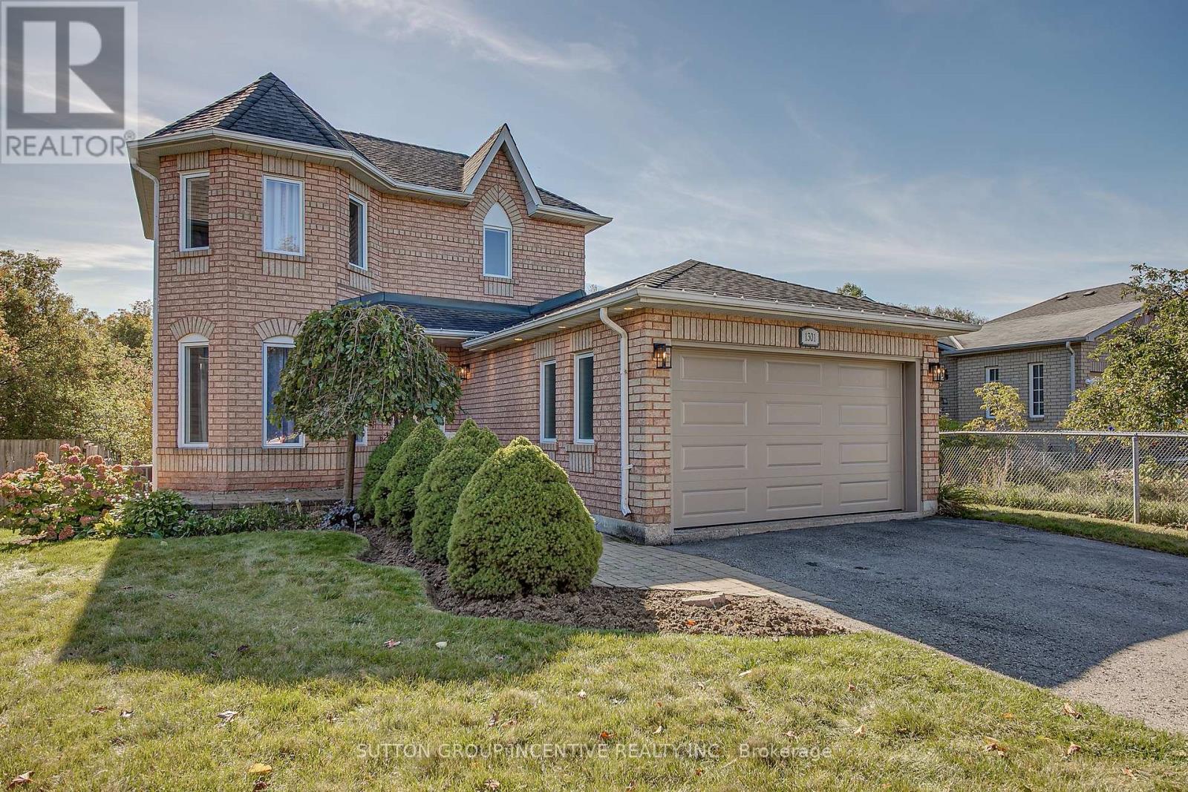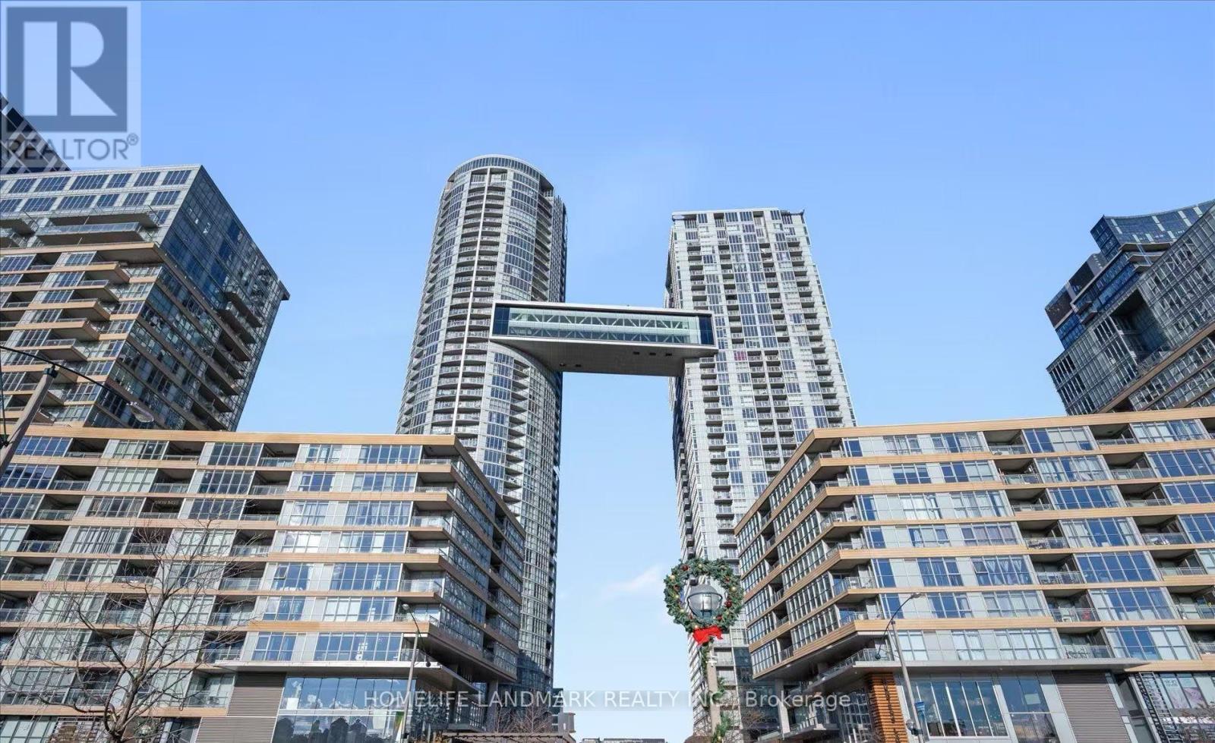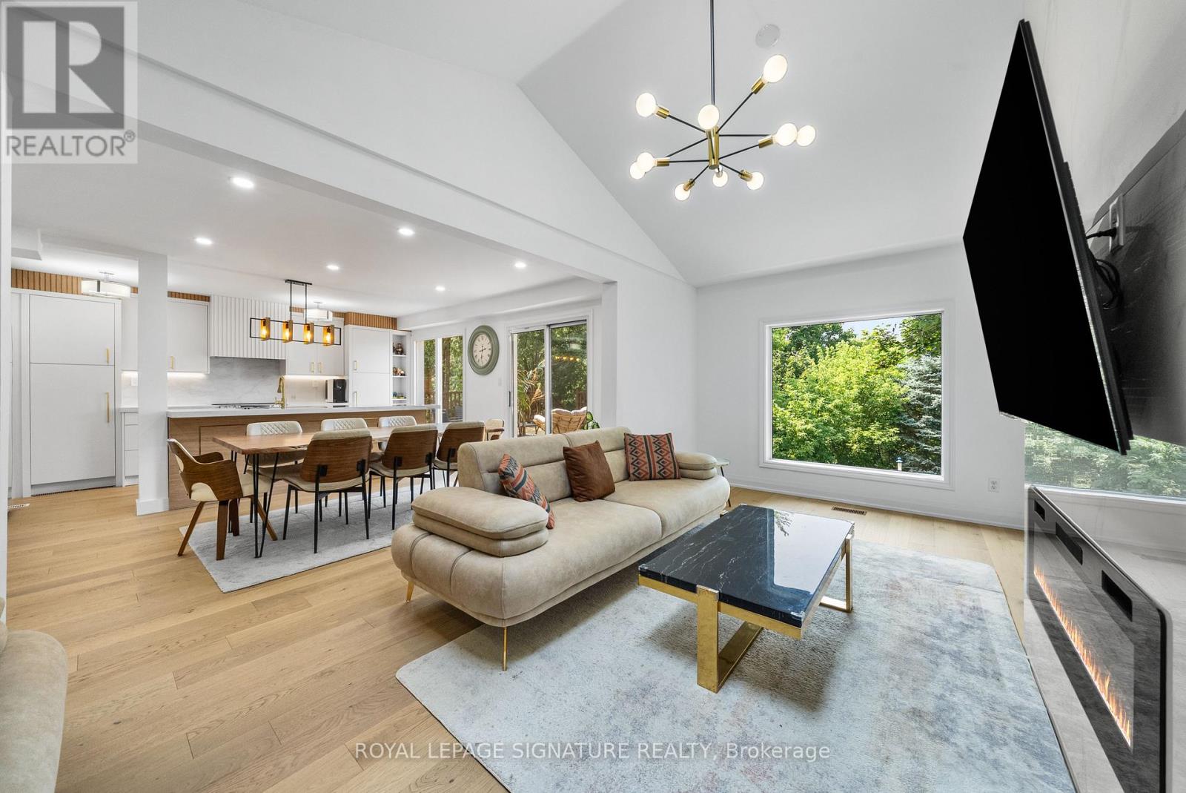153 - 250 Sunny Meadow Boulevard
Brampton, Ontario
2-Bedroom Condo Townhouse for Rent Available Immediately On Sunny Meadow Blvd, Brampton(Daniels Community Near Sandalwood & Bramalea Rd) Spacious, Well-Maintained, Freshly Painted 2-Bedroom, 1.5 Bathrooms 2 Storey Stacked Condo Townhouse In A Quiet And Family-Friendly Neighborhood Ideal For A Working Professional Couple Or A Small Family With Pre-Teen Children. Key Features: 2 Bedrooms With Ample Closet Space 1 Full Bathroom And 1 Powder Room Open-Concept Living/Dining Area With Natural Sunlight In-Unit Laundry (Washer And Dryer) And A Huge Linen Closet Full Kitchen With Stainless Steel Appliances And Dishwasher Private Entrance One Parking Spot Included Central Heating And A/C Prime Location: Steps From A Major Plaza: Grocery Store, Restaurants, Banks, Bus Stop, Gas Station Minutes to Schools, Library, Hospital, Bramalea City Centre And Trinity Common Mall Quick Access To Hwy 410. Required: Rental Application, Full Credit Report, Employment Letters, Paystubs, etc. All Utilities To Be Paid By Tenant. *For Additional Property Details Click The Brochure Icon Below* (id:35762)
Ici Source Real Asset Services Inc.
1301 Forest Street
Innisfil, Ontario
Welcome to 1301 Forest St - A Peaceful Escape in the Heart of Alcona. This lovely 3-bedroom, 3-bath home is tucked away on a quiet street, backing onto green space, giving you extra privacy and a relaxing view with no rear neighbours. Inside, the layout is warm and inviting, with separate living and dining areas and a new kitchen featuring quartz countertops, a large island, and stainless steel appliances. Walk out from the kitchen to the backyard, another area this home really shines, whether you're entertaining on the spacious deck, relaxing in the hot tub, or enjoying drinks at the outdoor cabana, it's a space you'll love to spend time in. Located close to parks, schools, shopping, and the lake, this is a great opportunity to enjoy a well-kept home in a great neighbourhood. Updates include: newer roof, windows, garage door, and furnace. Some heated floors. No pets, no smoke. Shows 10++ (id:35762)
Sutton Group Incentive Realty Inc.
1203 - 21 Iceboat Terrace
Toronto, Ontario
City Place Parade Ii, 1 Br +Den, Bright And Spacious, E Exp, City View, Ttc At Door, Walk To Cn Tower, Easy Access To Financial Dist. Entertainment Dist. 6 Appliances, Executive Grade Amenities Incl Exercise Rm, Indoor Swimming Pool, Guest Rm Etc. 24 Hr Concierge, Soaker Tub In Bath, Etc. (id:35762)
Homelife Landmark Realty Inc.
443 5th Concession Road W
Hamilton, Ontario
Charming Country Home On Just Over 1 Acre Land In Flamborough. Enjoy Peaceful Serenity With Convenient Location Close To Waterdown (~20 Mins GO Station) And Burlington, With Minutes To All Amenities Shopping Grocery School And More.. It's A Spacious, Cozy, Bright & Updated Home; The Main Floor Features A Large Bedroom & Full Bath Highlighted By Hardwood Floors, Cove Molding. Spacious Kitchen Offers Solid Wood Cabinets, Gourmet Kitchen Stove, Concrete Counters & Stainless Appliances. Upper Level Offers 2 Additional Bedrooms + Full Bath Or Can Be Used As A Private Master Suite With Dressing Room. Finished Basement w/ 2 Bedrooms, Living room, Laundry & The Storage Space. Walk Out To Backyard That Extends Approx. 570' w/Fenced-In Space For Pets, Green House, Fire Pit, Lots Of Eating & Seating Options, Vegetable Garden & Chicken Coop. A Large Detached Garage Perfect For A Workshop, Spacious Garden Shed. This Is Truly An Exceptional Package That's A Fantastic Option For Hobby Farmer !! (id:35762)
City-Pro Realty Inc.
35 Povey Road
Centre Wellington, Ontario
Welcome to your new home in Fergus! This stunning, one year old semi-detached home offers modern luxury and suburban tranquility on the edge of town. From the moment you step inside, you'll appreciate the impeccable design and attention to detail. The main floor features brand new hardwood floors that flow through the open-concept living space. With pot lights throughout the main floor and cozy gas fireplace in the living room, this home provides just enough warmth and ambiance in every corner. The eat-in kitchen is a culinary delight with modern cabinetry and ample counter space, ideal for family meals and entertaining. The easy access to the backyard ensures that summer barbecues are a breeze. Upstairs, you'll find a dedicated laundry room for ultimate convenience. The primary bedroom is a true retreat, offering escape from the daily grind. This spacious room provides ample space for a king-sized bed and additional furniture, creating a serene and private haven. The primary ensuite is an absolute showstopper, a spa-like sanctuary designed for ultimate relaxation. It features a deep soaker tub, perfect for unwinding with a bubble bath after a long day, and a separate, stand-alone shower. This is more than just a bathroom; it's a personal oasis where you can rejuvenate and pamper yourself. The two other bedrooms each have a unique, professionally crafted feature wall, adding a touch of elegance and personality. Located in a vibrant new subdivision, you'll be part of a friendly community with easy access to local parks, schools, and amenities. This home is more than just a house; its a lifestyle. With its three bedrooms, three baths, and high-end upgrades, this semi-detached gem in Fergus is waiting for you to call it your own. (id:35762)
Royal LePage Rcr Realty
3102 Millicent Avenue
Oakville, Ontario
Beautiful 4-bed, 4 bath with double garage in Fernbrook's Seven Oaks community features 3,031 sqft above grade. Open floor plan, 10ft & 9ft ceilings & hardwood throughout. The great room features a cast stone gas fireplace. Eat-in gourmet kitchen features custom soft close cabinetry, crown, valance, island with breakfast bar, quartz counter tops, W/I pantry with shelving, writers nook and access to yard. Powder & mud room complete the main level. Spacious master with double walk-in closets, sumptuous master 5-piece ensuite featuring His & Hers marble vanities, free standing soaker tub, oversized glass shower with separate wand and tile surround and separate water closet. Bedrooms 2 & 3 feature vaulted ceilings, double reach-in closets with "Jack & Jill" 3-piece ensuite access. The 4th bedroom is generous in size with a double reach-in closet and is located just across the hall from the main 4-piece bath and the laundry room completes the 2nd level. Located in one of Oakville's most sought after neighbourhoods. Near the new Oakville Hospital, schools, shops, restaurants, parks, public transit. Easy access to 407 & 403. (id:35762)
Exp Realty
101 - 895 Maple Avenue
Burlington, Ontario
Discover the potential in this end unit 2-bedroom townhome located in the well-established Brownstones enclave just steps to Mapleview Mall, downtown Burlington, and the lakefronts parks, schools, shops, and restaurants. This home offers a functional layout and great bones, ready for your personal touches and updates. The main floor features a welcoming foyer with inside garage access, a 2-piece bath, and a flexible recreation room with a variety of possible uses. Upstairs you will find an open-concept living and dining area and a kitchen that is bright and practical offering a comfortable working area and ample cabinetry. The upper level offers two generously sized bedrooms and a 4-piece bath. With a little updating, this townhome could truly shine. Ideal location for commuters with quick access to the Fairview GO Station and major highways. A great opportunity to own in one of Burlingtons most desirable neighbourhoods with low maintenance living! (id:35762)
Sutton Group Quantum Realty Inc.
134 Ridgebank Court
Caledon, Ontario
Highly renovated home with a finished walkout basement, located on a premium 8,655 sq ft pie-shaped lot in a quiet and peaceful court, backing onto green space. This rare offering blends elegance, functionality, and comfort. Enjoy a fully renovated main and second floor, plus a walkout basement ideal for rental income or a mortgage helper. Renovations completed in 2024 and 2025 include new framing and artistic redesign (2024), beautiful front entrance portico (2025), updated garage (2025), new front door (2024), modern stair railing (2025), fully renovated kitchen with a hidden pantry (2024), engineered hardwood flooring on the main floor (2024), pot lights (2024), refreshed fireplace (2024), powder room (2024), some windows replaced (2024), new laundry room (2024), primary ensuite and walk-in closet (2024), renovated second-floor bathroom (2024), and updated stucco and painted front façade (2025). Oversized picture windows provide ample natural light and scenic green space views. The spacious family room features a soaring cathedral ceiling, cozy fireplace, and a large picture window with a tranquil view. A freshly painted deck offers the perfect setting for outdoor dining, BBQs, and relaxation. The fully finished basement, with separate entrance, includes a kitchen, bathroom, and bedroom ideal for extended family or rental potential. Rarely does a home come to market with such a perfect combination of premium lot size, extensive renovations, stunning design, and peaceful location. A must-see! (id:35762)
Royal LePage Signature Realty
19 Swamp Sparrow Court
Caledon, Ontario
Now offered at an unbeatable new price, this brand-new 4-bedroom luxury residence delivers timeless elegance in the heart of prestigious Caledon East. POSITIONED ON A PREMIUM PIE-SHAPE LOT in an exclusive court, the home commands attention with its French-inspired Mansard roof, classic brick and stone exterior, and beautifully CRAFTED UPGRADES THROUGHOUT. Step inside to discover a bright, open layout designed for modern family living featuring a timeless white kitchen with a walk-through servery, oversized walk-in pantry, and a sunlit dining area perfect for entertaining. A formal living room offers refined space for gatherings, while the cozy family room with gas fireplace and a main floor den provide flexibility for work or relaxation. Upstairs, every bedroom enjoys the privacy of its own ensuite bath, with the primary suite offering a luxurious retreat complete with dual walk-in closets and a spa-inspired 5-piece ensuite. Oversized windows fill the home with natural light, and a second-floor laundry room with built-in vanity adds everyday convenience. The unfinished basement presents endless possibilities to create your dream gym, media room, or in-law suite. Located minutes from the Caledon Ski Club, Caledon Golf Club, top-rated schools, and just 20 minutes from Bolton and Orangeville, this home blends luxurious living with small-town charm. DON'T MISS OUT ON THIS OPPORTUNITY. (id:35762)
Spectrum Realty Services Inc.
1602 - 16 Brookers Lane
Toronto, Ontario
Welcome to 16 Brooker Lane, Unit 1602 in Etobicoke! A modern (867 SQ FT including BALCONY ) corner unit with a southwest exposure and stunning 245sq ft wrap-around balcony offering beautiful lake views. This unit is bright with large windows, an open-concept layout, contemporary lighting, sleek cabinetry and gorgeous views from each corner of the unit! Located just steps from the LakeShore, parks, trails, transit, and restaurants, with easy access to the Gardiner Expressway and Downtown. This Unit Includes 1 parking space and 1 locker. Building amenities: Fitness Centre, Indoor Pool, Sauna, Party Room, Guest Suites, Outdoor Terrace/BBQ, 24-hour Concierge, and ample visitor parking. Come see it for yourself! (id:35762)
RE/MAX Real Estate Centre Inc.
15 Gray Park Drive
Caledon, Ontario
Welcome to 15 Gray Park Drive a beautifully upgraded residence nestled in the prestigious Humber Valley Meadows community of Bolton. Located on a quiet, family-friendly street, this home offers access to great schools and is just a short stroll to some of Caledon's lovely trails and expansive green space perfect for active families and nature lovers alike. Boasting approximately 1750 sq ft of thoughtfully designed living space above grade + walk-out basement (size per MPAC), the home features 9-ft smooth ceilings on the main floor and soaring approx 12-ft ceilings in the foyer, creating a bright and airy atmosphere throughout. The renovated kitchen showcases quartz countertops, stylish backsplash, built-in microwave, wine fridge, modern cabinetry, large pantry, and a must-see vaulted ceiling in the breakfast area. Elegant wide-plank engineered hardwood flows seamlessly through the main level, paired with custom California shutters and a striking accent wall in the living room that adds a sophisticated touch. The finished walkout basement is nearly all above grade, featuring large windows and direct backyard access an ideal space for a second family room, home office, or recreation area. Step outside to a concrete patio, offering a clean, low-maintenance area perfect for entertaining or relaxing outdoors. Additional stylish upgrades include refinished stairs with iron picket spindles and custom carpentry details throughout, including updated doors, trim, and elegant wainscoting. The primary bedroom offers a spacious walk-in closet and a well-appointed 4-piece ensuite complete with a large separate shower and soaker tub.Major updates provide peace of mind: Lennox furnace and A/C (2022), roof shingles (2017), and enhanced curb appeal with a new garage door and upper front windows (2025).A move-in-ready gem in one of Boltons most desirable neighbourhoods. (id:35762)
RE/MAX Premier Inc.
7090 Terragar Boulevard
Mississauga, Ontario
Welcome to 7090 Terragar Boulevard! This fully renovated, spacious detached home is located in the heart of the vibrant and family-friendly Lisgar neighbourhood in Mississauga. Boasting over $200,000 in recent upgrades, this stunning property offers 4 large bedrooms upstairs and 3 additional bedrooms in a professionally finished basement perfect for extended family, guests, or potential rental income. Step inside to find a grand hardwood spiral staircase leading to an oversized upper landing. The main floor features separate living, dining, and family rooms, creating a functional layout ideal for entertaining and everyday comfort. Gorgeous hardwood flooring runs throughout the home**no carpet anywhere**and the entire space has been meticulously updated with high-quality finishes. Enjoy a bright and modern kitchen with updated cabinetry and ample storage. All bathrooms have been completely renovated with stylish, contemporary fixtures. The spacious primary suite features a walk-in closet and a beautifully redone ensuite bath. The basement includes a full living space, bedrooms, and a bathroom offering excellent in-law suite or income potential. House has a new roof in 2024. Additional features include a **double car garage**, landscaped front and backyard, and a large driveway with ample parking. Located within walking distance to grocery stores, schools, parks, and public transit. Just minutes to highways 401, 407, and Lisgar GO Station, making it a commuters dream. This is a rare opportunity to own a move-in-ready home in one of Mississauga's most desirable and well-connected communities. Don't miss your chance to call this beautifully upgraded home yours! (id:35762)
Executive Real Estate Services Ltd.












