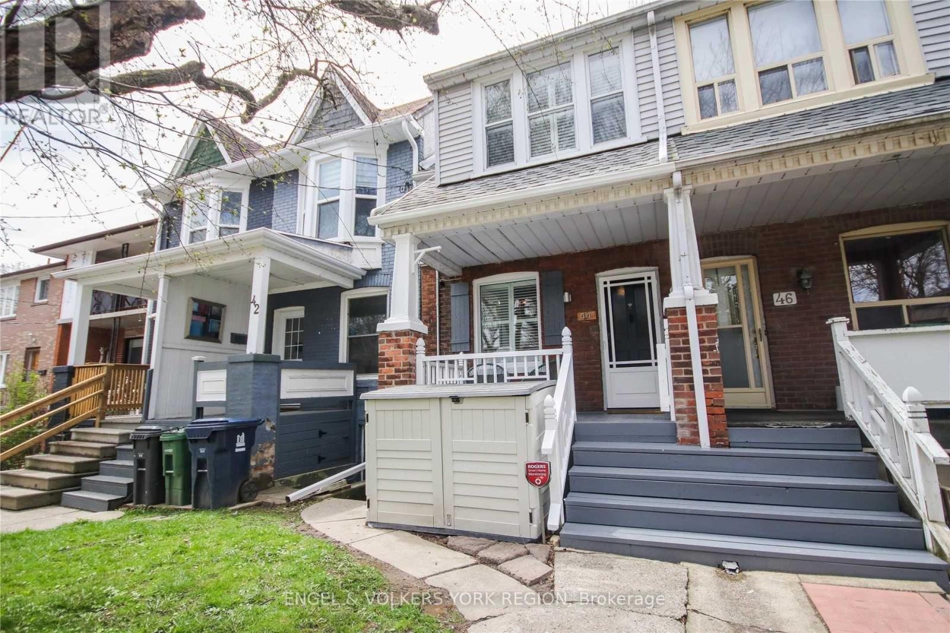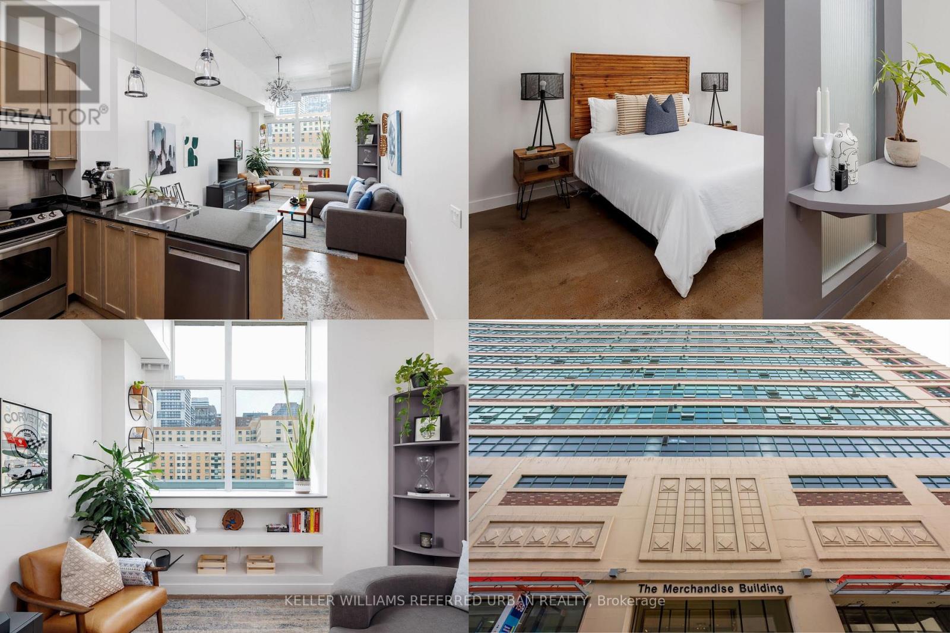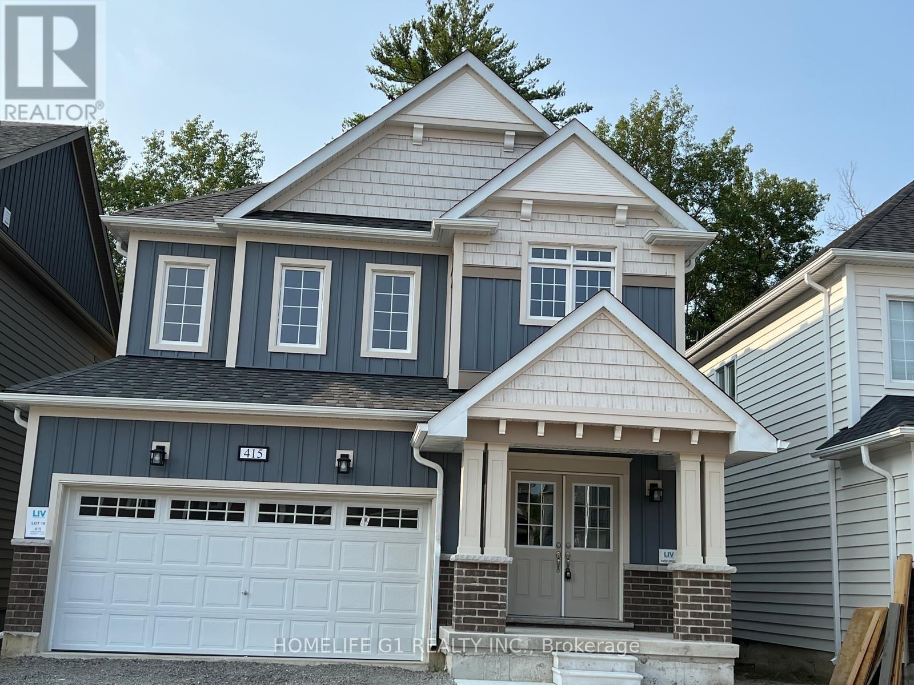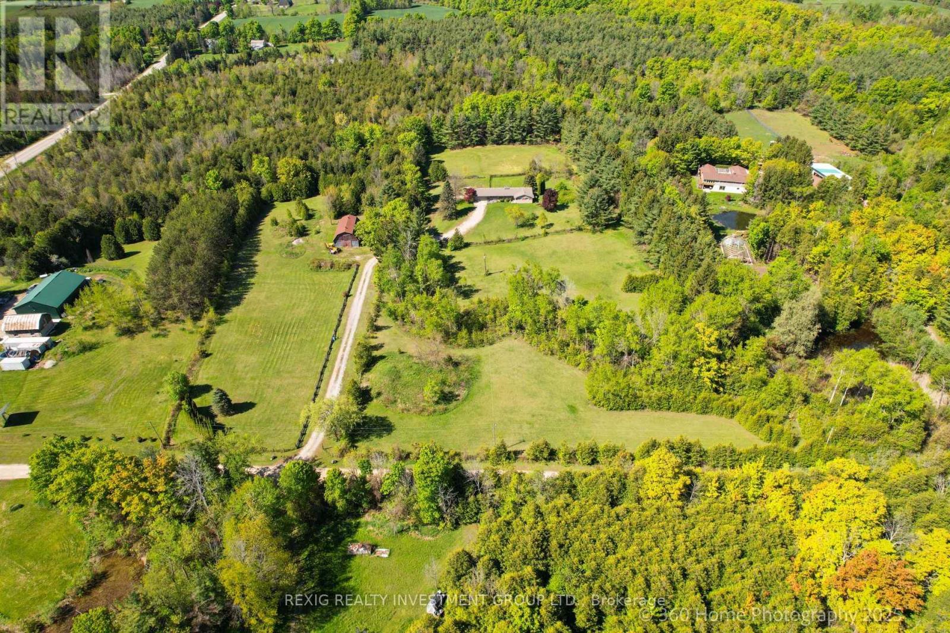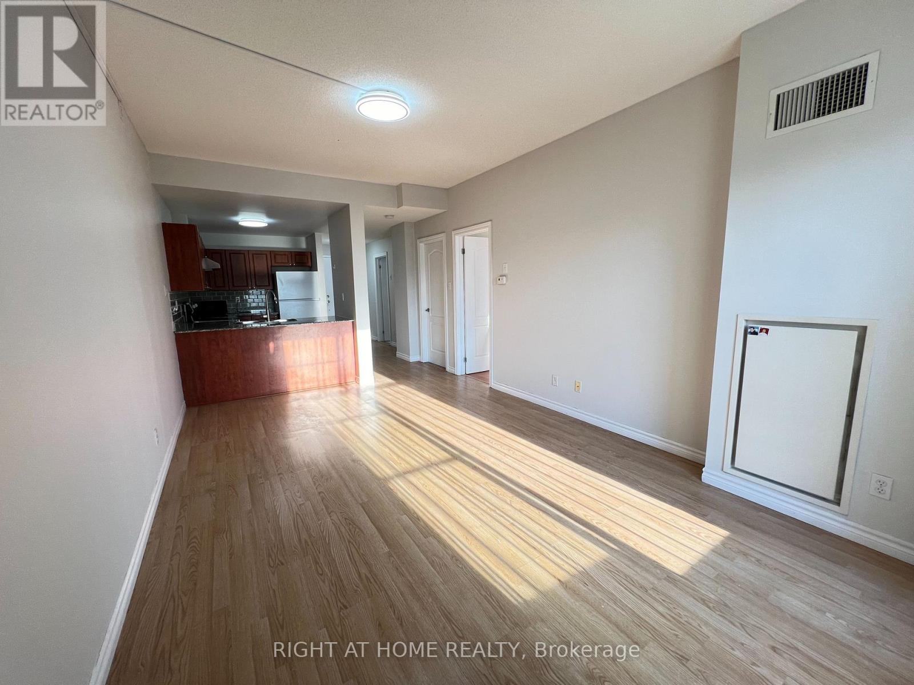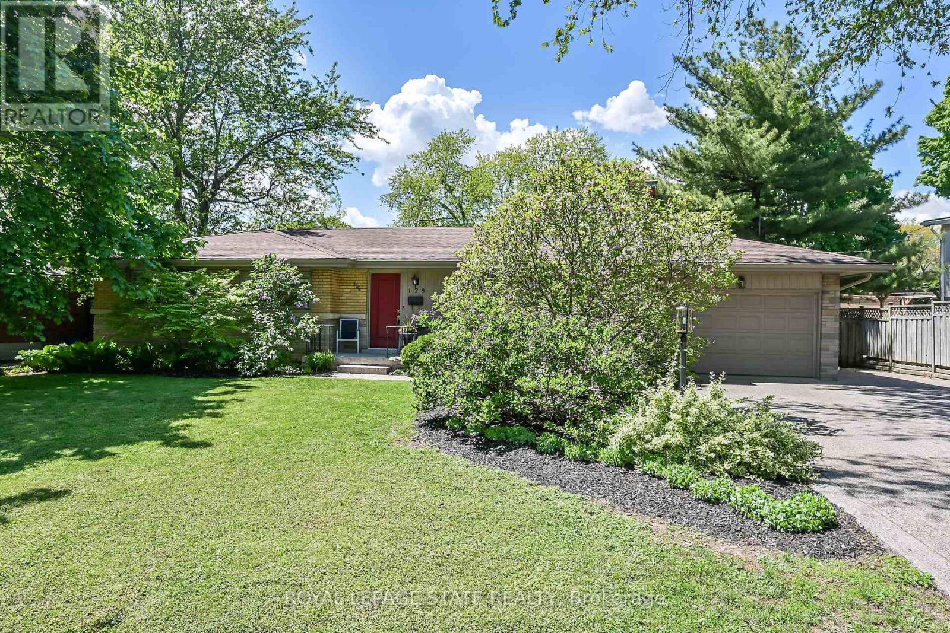Main & 2nd - 44 Rhodes Avenue E
Toronto, Ontario
A wonderful opportunity to live in the vibrant, sought after Leslieville neighbourhood! Beautifully furnished inside & out - just bring your suitcases!! This gorgeous 2-storey century home evokes the feel of old Toronto with all the modern conveniences you need. A family friendly, tree-lined street, just steps to all the action on Queen E. Short walk to the beaches and boardwalk communities as well as fabulous local pubs and quaint shops. VERY walkable and friendly, the feel of suburbia yet short hop to the Downtown for commuters. Spacious principle rooms invoke an open concept feel, 3 bedrooms, 1 bathroom with tub, modern eat-in kitchen with upgraded SS appliances, granite counters, open concept dining room with fireplace, kitchen walk-out to desirable west facing fenced yard, perfect for family dinners or evening get togethers. Laundry area is shared with basement tenant. Transit, schools, parks, beach, shops, and restaurants all within walking distance. Street parking available - no parking available on property. (id:35762)
Engel & Volkers York Region
1103 - 45 Charles Street E
Toronto, Ontario
Live in Yorkville for Only $438,000! Step into one of Toronto's most prestigious neighbourhoods without breaking the bank. This smartly designed 378 sq.ft. suite plus 72 sq.ft. balcony gives you everything you need to start owning. Perfect for the young professional who wants location, lifestyle, and value. With floor-to-ceiling west-facing windows, your home is filled with afternoon sunlight and vibrant city views. The FRESHLY PAINTED interior feels like new, offering a bright and welcoming space to unwind after a busy day. At Chaz Yorkville, world-class amenities are right at your doorstep. The Chaz Club on the 36th and 37th floors offers breathtaking skyline views, a sports theatre, private business venue, BBQ terrace, and a pampering lounge with massage chairs and a hydra massage bed. You'll also enjoy a fitness center, 24-hour concierge, business hub, guest suites, games and media rooms, outdoor pool, sauna, and rooftop deck/garden. All this, in an unbeatable Yorkville location steps to Bloor Street, high-end shopping, fine dining, and two subway lines. Your Yorkville address is waiting make it yours today! (id:35762)
Condowong Real Estate Inc.
618 - 155 Dalhousie Street
Toronto, Ontario
Welcome to this exceptionally spacious, rarely offered one-bedroom loft (with parking!) at the highly sought-after Merchandise Lofts. This sun-drenched hard loft conversion is a true blend of industrial charm and modern luxury. Located in the heart of the city, this stunning loft offers the perfect balance of city energy and serene living space. Once the Simpsons Department Store Warehouse, the Merchandise Lofts are rich in history and character. This freshly painted,open-concept 1-bedroom loft features an expansive layout with soaring 12'+ ceilings, oversized windows (North-facing with unobstructed views), polished concrete floors, exposed ductwork, and dramatic architectural columns. The building amenities are unparalleled! Unwind in the incredible rooftop oasis, complete with gardens, a BBQ area, sunbathing spots, a dog-walking area...not to mention the indoor pool, Gym, basketball court, yoga room, sauna, library, games room, guest suites and more! Wow! Wow! This iconic building is perfectly located near TMU, Eaton Centre, Massey Hall,and just steps from TTC and a Metro grocery store right below. Don't miss out on this rare opportunity to live in history and luxury in the heart of downtown. Offers anytime! (id:35762)
Keller Williams Referred Urban Realty
415 Beechwood Forest Lane
Gravenhurst, Ontario
Welcome to Executive, Gorgeous and Bright 4 Bedrooms and 3 Baths Detached Home with deeper Premium lot in a Beautiful Gravenhurst/Muskoka area. This Brand-New Home in a New Community Developed by LIV Communities near Lake Muskoka. The Main floor with 9 feet Ceiling height, Spacious Foyer, Separate Living/Dining Area with Hardwood Floor. Upgraded Beautiful Kitchen With all Brand-new S/S Appliances, Granite Countertops, executive upgraded cabinets and Flush Breakfast Bar. Separate family Room with Electrical fireplace and bigger windows. Direct Access to garage from inside of the house with step in closet. Upstairs with 4 Spacious Bedrooms and 2Full Bathrooms, including a Master bedroom with an Ensuite bathroom and Separate Laundry room with closet. Separate side door entry to unfinished basement. Prime Location with two of the top golf courses, Taboo and Muskoka Bay resorts. This Historic town with Antique shops, restaurants and all branded shopping stores. Close to schools and parks, Perfect place to call it home. (id:35762)
Homelife G1 Realty Inc.
5114 Allan Path
Erin, Ontario
Discover the beauty of nature right outside your doorstep with this stunning 10.5-acre property in the highly desirable Erin Township. Offered for the first time in over 50 years, this lovingly maintained estate features beautifully manicured front, side, and backyards, tranquil forested trails and two picturesque ponds. The unique bungalow spans over 1,500 square feet above grade and boasts three spacious bedrooms. The large family-sized kitchen includes a beautiful breakfast area, while the inviting living and dining room combination offers a charming stone fireplace. The primary bedroom includes a convenient 3-piece ensuite, and its location at the front of the home offers breathtaking views of the garden. The basement features a large Great Room with a concrete floor and a walkout leading to the meticulously landscaped backyard, perfect for entertaining or relaxing. For hobbyists and outdoor enthusiasts, this property is a dream come true. Embrace the extra features a 1,600-square-foot barn, ideal for a variety of uses, two ponds that are perfect for summer recreation and winter ice skating, and private, forested trails to explore year-round. The lower-level garage provides ample space for storage or could be transformed into a workshop or classic car haven. Don't miss your chance to own this once-in-a-lifetime property. Embrace the serene charm of rural living combined with modern conveniences, all just minutes from downtown Erin. This is your opportunity to live your best life at 5114 Allan Path, Erin a charming home with 3 generously sized bedrooms, 2.5 bathrooms, and an incredible 10.5-acre sanctuary (id:35762)
Rexig Realty Investment Group Ltd.
13014 County 21 Road
Cramahe, Ontario
There's a certain kind of magic to this 33.6-acre country farmhouse, the kind where mornings start with sun pouring across original wide-plank floors, and evenings end with a sunset glinting off the pond. Here, life moves at a gentler pace. Lovingly updated without losing an ounce of its history, this one-of-a-kind retreat blends old-world charm with thoughtful modern comforts. Hand-carved accents, stained glass doors, and exposed beams tell stories of the past, while a custom kitchen, renovated baths, restored brick, a freshly painted exterior, and a durable metal roof make it ready for the years ahead. The open living space is anchored by a Catalytic wood stove and a striking bridge that connects the second floor, a detail that feels like something out of a film set. The kitchen is pure country romance: exposed brick, butcher block counters, a ceramic-coated cast-iron sink, and stainless steel appliances. A breakfast bar invites slow pancake mornings, and a walkout to the patio with a natural gas BBQ hookup makes summer evenings effortless. Upstairs, three bedrooms are brimming with light and character, with the primary suite tucked away across a picture-perfect skywalk. The second-floor hallway, lined with bookshelves and wall-to-wall windows, frames panoramic countryside views. A classic black-and-white tiled bath and a vaulted-ceiling office with exposed brick add to the home's charm. Beyond the walls, a gazebo, wraparound porch, and fire-pit-ready pond invite you to linger outdoors. There's even a Generac natural gas generator for peace of mind. And while it feels like a private world, you're just four minutes from the 401. This isn't just a home, it's a place where every corner is a story, every view a postcard, and every day a little bit slower in the best possible way. (id:35762)
RE/MAX Hallmark First Group Realty Ltd.
403 - 135 James Street S
Hamilton, Ontario
Beautiful renovated condo Unit In Chateau Royale Complex In Downtown Hamilton Boasts A Beautiful Open Concept Kitchen, New natural deco paint throughout. New LED lights and vanity lights throughout. In-Suite Laundry. Spacious And Functional Layout With Open Balcony. 24 Hrs Concierge, Gym, Party Room, Rooftop Terrance, Walking Distance To Go Bus, Public Transit. St Josephs Hospital, Trendy James St Restaurants And Shopping. Laminate Flooring Throughout, New S/S exhaust hood, newer S/S Range And S/S Dishwasher. Professional cleaned unit. Move in ready! Easy Access To McMaster University. Available Sept 1, 2025. (id:35762)
Right At Home Realty
128 Oneida Boulevard
Hamilton, Ontario
Welcome to this beautifully maintained 3 bedroom, 1.5 bath bungalow that sits on an oversized lot offering the perfect blend of comfort, and outdoor enjoyment. This gem is conveniently located close to schools, parks, Ancaster Memorial Arts Centre, scenic hiking trails, public transit, Meadowlands and is a short walk to the radial trail that leads you to the Ancaster Village where you will find the library, tennis club and unique shopping and dining experiences. An easy commute to McMaster University, downtown Hamilton, area hospitals, and quick access to the 403 and the Lincoln Alexander Parkway. As you step inside you are greeted with a cozy and bright living room w/wood fireplace that wraps around to the open concept kitchen & dining room with sliding doors to the fully fenced backyard featuring a large deck, inground swimming pool and lots of green space. This entire indoor/outdoor living space is set up great for entertaining family & friends or relaxing with a good book after a long day. Primary bedroom includes a bonus 2pc ensuite bath. As you head to the basement you will notice the separate back entrance before you reach the fully finished recreation room with large windows that provide lots of natural light. The basement includes laundry, utility and cold rooms along with spaces that could easily be used as a den, craft room, workshop or storage. Tucked away on a low traffic street in the 'Mohawk Meadows' neighbourhood, the curb appeal is first rate w/ beautiful & mature landscaping, including an aggregate finished driveway with room for 3 cars along with a 1 car garage. This is a great find for families, couples, downsizers or anyone looking for one level living. The possibilities are endless as you make this your new home! (id:35762)
Royal LePage State Realty
12 Dundas Street W
Quinte West, Ontario
This turnkey operation is in a prime downtown Trenton location, with a fully operational space, all equipment, fixtures, and a lease assignment included. The Chef Box Plus brand isn't part of the sale, so you can rebrand or create your own concept. The area sees a lot of foot and vehicle traffic, with strong visibility and nearby civic buildings that bring in steady footfall. There are no competitors nearby offering tobacco or lottery services, so you have the chance to introduce these high-margin products. This spot is perfect for a grab-and-go convenience store, with no competition for daily essentials or small grocery items, plus strong business potential due to its proximity to City Hall and other key buildings. RENT $1433 HST. 4 Years + 5 Years Option To Renew. (id:35762)
Reon Homes Realty Inc.
4 Lilacside Drive
Hamilton, Ontario
LEGAL TWO SELF-CONTAINED RESIDENTIAL DWELLING UNITS. FULLY CONVERTED WITH CITY BUILDING PERMIT & ELECTRICAL E.S.A. PERMIT AND ENGINEERED DRAWINGS. NEWLY UPGRADED 200 AMPS SERVICE AND UPGRADED WIRING. ONE INCH MUNICIPAL WATER SUPPLY LINE. 3 + 2 SPACIOUS BEDROOMS (POSSIBLE 3RD BEDROOM IN BASEMENT), PROFESSIONALLY FINISHED. GREAT INVESTMENT OPPORTUNITY. RENT BOTH OR LIVE IN ONE AND RENT THE OTHER, OR PERFECT FOR IN-LAW SET-UP/EXTENDED FAMILY. THIS PROPERTY OFFERS OPEN CONCEPT IN BOTH UNITS, 2 CUSTOM DREAM KITCHENS, QUARTZ AND BACKSPLASH, 2 LAUNDRIES, NEW ALL EXTERIOR/INTERIOR WINDOWS AND DOORS, BASEBOARDS, CUSTOM TRIM, POT LIGHTS, HARDWARE, PLUMBING, PREMIUM DULUX PAINT AND VINYL FLOORS WITH PADDING. RESILIENT CHANNELS, SAFE AND SOUND INSULATION IN BASEMENT, CEILING HARDWIRED INTER-CONNECTED SMOKE AND CO DETECTORS. EGRESS WINDOWS IN BASEMENT. FURNACE WITH SMOKE DETECTOR FOR ADDED FIRE SAFETY AS PER BUILDING CODE. FIRE RATED DOORS BETWEEN UNITS. ALSO COMES WITH 2 NEW FRIDGES, 2 STOVES, DISHWASHER, 2 WASHERS, 2 DRYERS, AND 2 HOOD FANS/MICROWAVE. CLOSE TO ALL MAJOR AMENITIES, WALKING DISTANCE TO LIMEDRIDGE MALL. MOVE-IN READY, QUICK CLOSING AVAILABLE! (id:35762)
Sutton Group Innovative Realty Inc.
322 - 457 Plains Road E
Burlington, Ontario
Welcome to stunning & contemporary living in this exceptional condo located in Burlington's desirable Aldershot neighbourhood, within the acclaimed Jazz residence by Branthaven. This bright and stylish 1-bedroom + den suite boasts west-facing exposure and a fully carpet-free interior for a clean, modern aesthetic. The open-concept design showcases a sleek kitchen with granite countertops, stainless steel appliances, and large windows that bathe the space in natural light. Step out onto your private 50 sq. ft. patio , and a personal storage locker. Residents benefit from a host of upscale amenities, including a fully equipped fitness studio, elegant lounge with fireplace and pool table, games room, chefs kitchen, and an outdoor terrace with BBQ area and abundant visitor parking. Ideally located minutes from Mapleview Mall, downtown Burlington, Aldershot GO Station, public transit, and major highways (403, 407, QEW), with easy access to scenic parks, walking paths, and the Waterfront Trail. Some photos are virtually staged. (id:35762)
RE/MAX Aboutowne Realty Corp.
78 Mccrimmon Drive
Brampton, Ontario
Awesome Fully Detached Double Door Entrance, Upgraded Front Door, House With Great Room, Open Concept, 4+1 Bedroom, Master Br With Ensuite + His & Her Closet Laminate Flooring Throughout The House Except Staircase, Finished Basement With Entrance Through The Garage From The Laundry Room. Access To Garage From Laundry Room. Property is Close To School, Park & All Amenities. Some of the pictures are virtually staged (id:35762)
RE/MAX Excellence Real Estate

