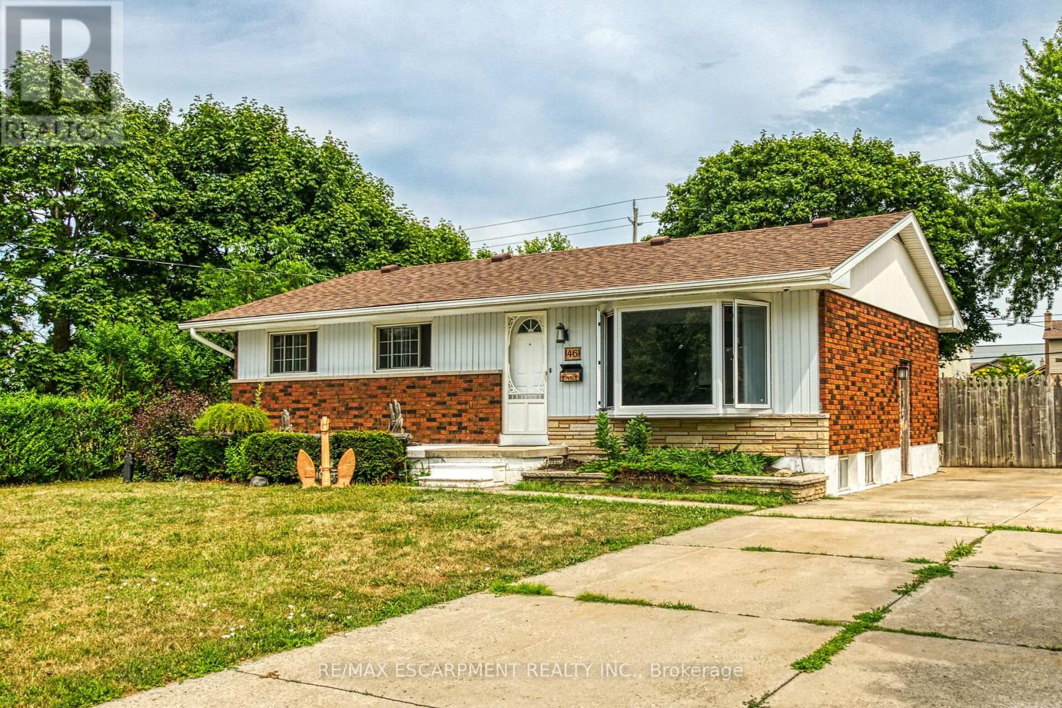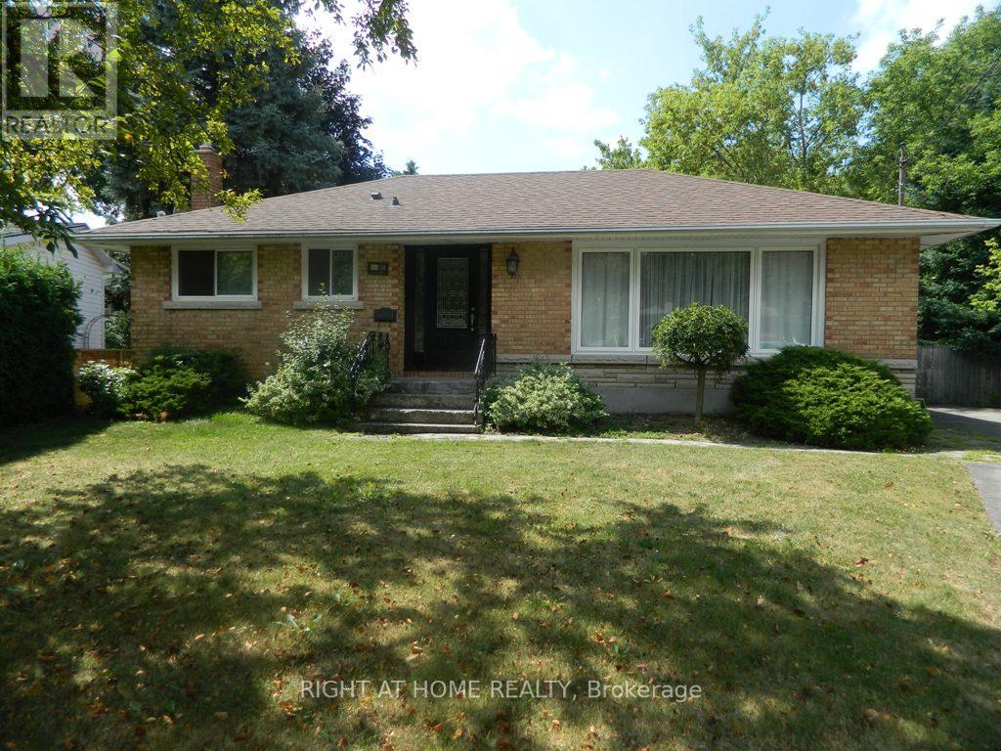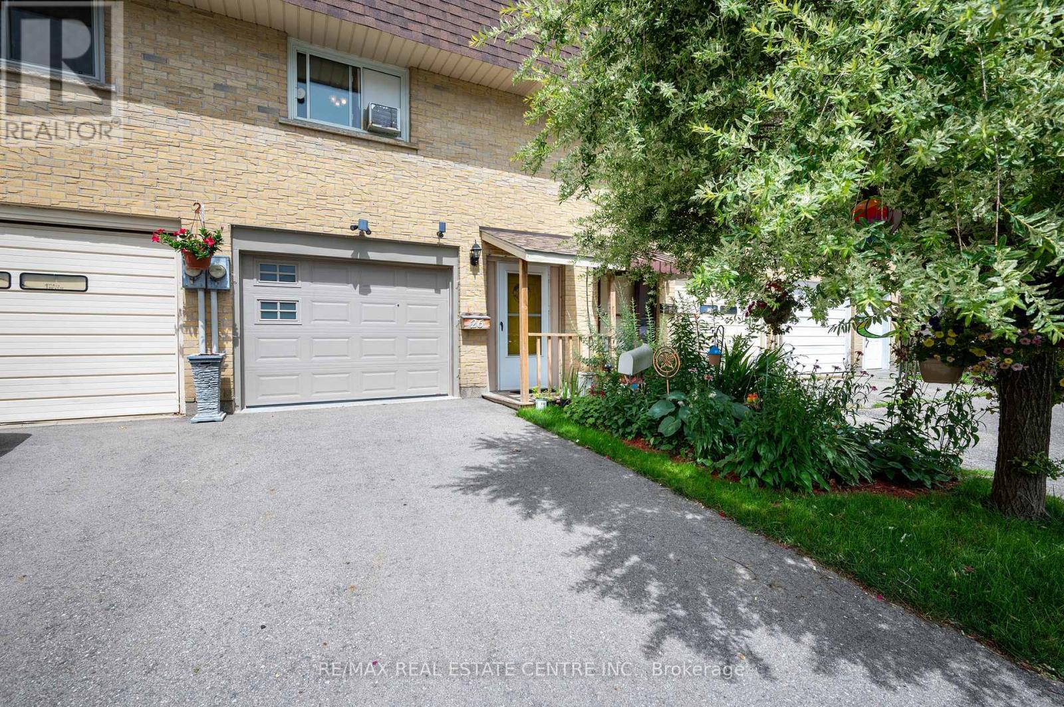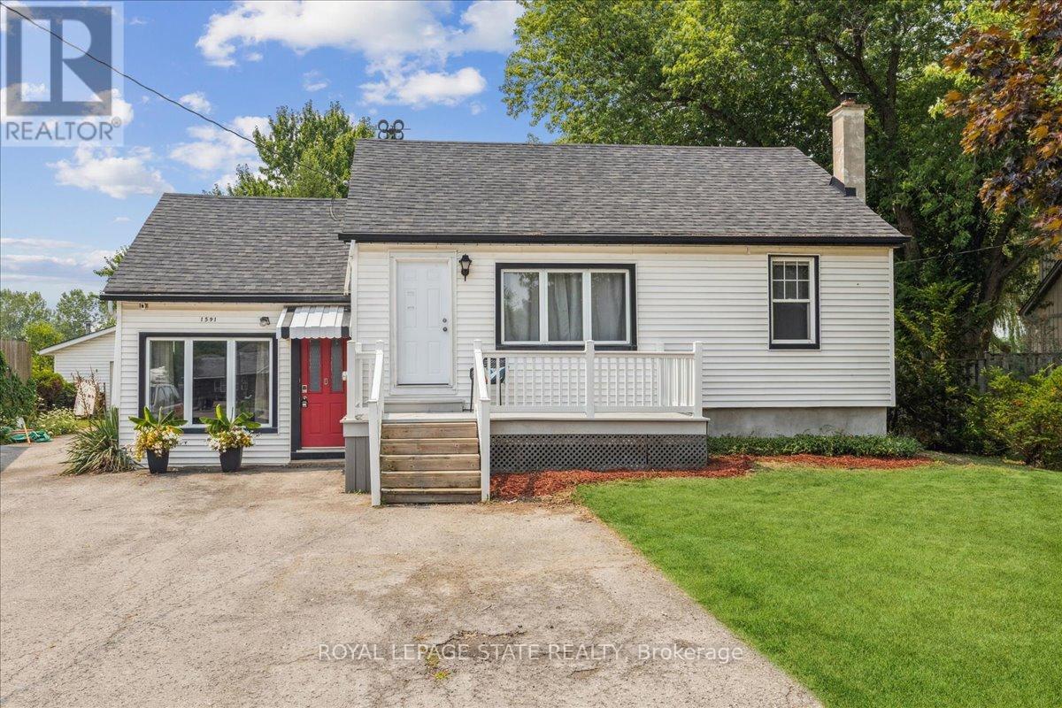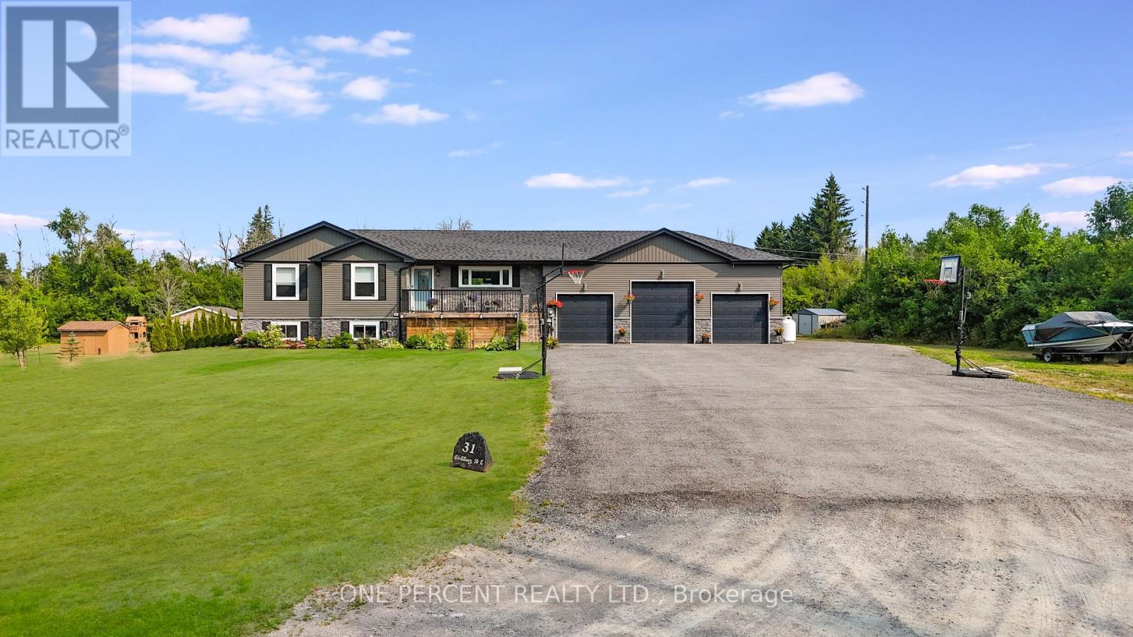46 Oriole Crescent
Grimsby, Ontario
NEWLY RENOVATED 3-BEDROOM, 1 BATH FAMILY HOME LOCATED IN A QUIET CRESCENT,BESIDES A PARK, NEAR THE MAIN HIGHWAY FOR EASY TRAVELLING, SHOPPING AND SCHOOLS.UPDATES INCLUDE SOME NEW WINDOWS.LARGE PATIO AND INGROUND POOL.FAMILY ROOM IN BASEMENT WITH GAS FIREPLACE. (id:35762)
RE/MAX Escarpment Realty Inc.
3261 Prior Crescent
Niagara Falls, Ontario
PRIME North End Location! One of the Largest Lot on the Street (1,430sq. yards) This all brick 3+2 bedroom bungalow is located on a quiet, mature cul-de-sac in North Niagara Falls. Fully finished on both levels and decorated though-out. Some main floor features of the this home include kitchen with separate dining area, spacious living room, 3 bedrooms and a renovated bathroom. Basement with separate entrance from side door, a large family room, newer 3 piece bathroom, a fourth bedroom and laundry room. The home also has , windows (2020), roof (2019), central air (2022), a patio dining space, driveway for 4 cars. Private & Fenced Backyard that features beautiful scenery when all is in bloom. Great Catchment for Elementary & Secondary Schools, including French Immersion, French Catholic & Public. Needs fresh paint and patio deck replacement. (id:35762)
Right At Home Realty
15 Mavety Court
Belleville, Ontario
The Perfect 2 Story Family Home In Belleville's Most Prestigious Community Settlers Ridge. Featuring 4 Beds & 3 Baths, with an Abundance of Natural Light backing onto a private green area with a huge deck for quiet and serene natural setting. Over 2000 sqft of Living Space Comes With Tons of Upgrades. The Den on The Main Floor is Ideal for a Home Office. Upstairs the elevated Primary suite is bright and spacious with a deep walk in closet and a spa like ensuite. The convenient 2nd-floor laundry makes life that much easier! But wait, there's more! Close to All Amenities, Schools, Parks, 401, Walmart, & Shopping Centres. Whether You Want to Live or Invest, Don't Miss This Great Opportunity to make this Dream Home Yours! (id:35762)
Homelife/miracle Realty Ltd
104 Diiorio Circle
Hamilton, Ontario
Welcome to this exceptional 4+1 bedroom home offering 3050 sqft above grade area and over 4,200sqft of total living space, including a beautifully finished walkout basement that backs onto a serene, tree-lined reservation area perfect for those seeking privacy and tranquility. This open concept residence boasts soaring 10 foot ceilings, vaulted cathedral ceilings in the foyer, family room and dining room, and an abundance of natural light through large windows that frame picturesque views of the wooded lot. Enjoy the warmth of rich dark maple hardwood flooring, decorative floor to ceiling mouldings, and elegant wainscotting. The spacious gourmet kitchen features custom maple cabinetry, a large centre island, a breakfast area, upgraded lighting, seamlessly flowing into the inviting family room with a gas fireplace. The upper level includes four generously sized bedrooms, three bathrooms, including a luxurious master ensuite, a second ensuite, and a Jack & Jill bath, plus a separate laundry room and walk-in closets. The walkout lower level is ideal for work and entertainment, opening directly to a patio and pool sized backyard, offering a private office or 5th room. The garage is equipped with an EV charging outlet. (id:35762)
Royal LePage State Realty
9 East 41st Street
Hamilton, Ontario
Welcome to this bright and beautifully updated 1.5-storey detached home, perfectly situated on a spacious 41' x 100' lot in one of East Mountains most desirable neighbourhoods. From its easy-care landscaping to the warm, inviting interior, this home is bursting with character and modern conveniences. Step inside the main floor and discover a sun-filled living area, a generous dining space, and a stylish 4-piece bathroom. The main-floor bedroom offers flexibility for guests or a home office, while the kitchen really shines with a gas stove and direct walkout to the backyard deck, perfect for hosting summer BBQs or enjoying quiet mornings with coffee. Convenience continues with stackable main-floor laundry. Upstairs, you'll find two generously sized bedrooms and a large linen closet offering excellent storage. The fully finished basement with a private entrance includes a complete in-law suite featuring a modern kitchen, full-size laundry, large bedroom, and a 3-piece bathroom, complete with its own living and dining space. Whether you're housing extended family or exploring rental income opportunities, this space offers incredible flexibility. The fully fenced backyard features a deck, gas BBQ hookup, and a detached shed for storage. With a single-wide driveway that fits three vehicles and plenty of street parking, there's room for everyone. Located just minutes from Mohawk Sports Park, Gage Park, and the Kenilworth Stairs, and close to everyday essentials like Concession Street shops, Lime Ridge Mall, Eastgate Square, grocery stores, and Juravinski Hospital, this home offers the perfect mix of outdoor activity, urban convenience, and community feel, all in one of Hamiltons most connected mountain neighbourhoods. (id:35762)
Revel Realty Inc.
129 Kortright Road W
Guelph, Ontario
4 bredrooms upper unit for lease. (id:35762)
RE/MAX Real Estate Centre Inc.
70 Four Seasons Drive
Brantford, Ontario
Welcome home to 70 Four Seasons Drive, a lovely semi-detached bungalow with a beautifully maintained exterior. Featuring 3+1 bedrooms and 2 bathrooms, this 995 sq ft home is located in Brantford's sought-after North End. The main floor welcomes you with a bright and inviting living room, featuring a large front-facing window that fills the space with natural light. Adjacent to the living area is a clean and functional eat-in galley kitchen, complete with white cabinetry, a built-in dishwasher, and direct access to the fully fenced backyard perfect for outdoor dining or relaxing. A dedicated dining area offers space for family meals and gatherings. A dedicated dining area offers space for family meals and gatherings. California shutters add a touch of style and privacy throughout the kitchen, dining space, and living room. This level offers three comfortable bedrooms, two of which feature newly refinished hardwood floors (2025) that give the space a fresh, polished look. A 4-piece bathroom completes the main floor layout. The finished basement offers a spacious recreation room, a fourth bedroom, a newly renovated 3-piece bathroom, and a combined laundry/utility area ideal for extended family or added living space. Step outside to enjoy the fully fenced backyard with plenty of green space for kids, pets, or entertaining. Don't miss your chance to own a home in Brantford's vibrant North End a neighbourhood known for its excellent schools, convenient access to Highway 403, and close proximity to parks, shops, and everyday essentials. Just steps from Cedarland Park and nestled in a top school zone, this home is a smart choice for growing families. Additional features include: New electrical panel (2024), Owned Hot Water Heater (New 2025) and Water Softener. (id:35762)
RE/MAX Escarpment Realty Inc.
26 Marlboro Court
Woodstock, Ontario
Welcome to 26 Marlboro Court, Woodstock! This charming 3-bedroom, 1.5-bath townhouse is nestled on a quiet court in the heart of downtown Woodstock. It's the perfect mix of peace and convenience-just minutes from shopping, schools, parks, and public transit. Inside, the home is warm, welcoming, and well cared for. The kitchen features updated cabinetry, a brick-look backsplash, modern lighting, and a cozy dining nook. The bright and spacious living room opens to a private backyard deck-perfect for relaxing or enjoying the beautifully landscaped garden with mature plants and trees. Upstairs, you'll find three generous bedrooms and a full bathroom-ideal for families, first-time buyers, or those looking to downsize. The lower level includes a foyer, laundry area, and plenty of extra storage. There's also an attached garage and a long driveway with parking for two more vehicles. Affordable. Move-in ready. Quiet court living-right downtown. Don't miss your chance to view this lovely home-book your private tour today! (id:35762)
RE/MAX Real Estate Centre Inc.
1 Island Lake Road
Mono, Ontario
Set on a picturesque corner lot in the sought-after Island Lake Estates community, with just under an acre of manicured lawns and mature landscaping. This beautifully updated 3-bedroom bungaloft offers refined country living with a sophisticated touch. The home has been thoughtfully refreshed with light, wide-plank hardwood flooring and an interior re-paint in a soft, neutral palette. The open-concept layout is perfect for both everyday living and entertaining. The spacious gourmet kitchen features granite countertops, built-in stainless steel appliances, a wine fridge, and a brand-new garden door that leads to the covered sunroom - a perfect spot to relax or dine al fresco, rain or shine. In the living room, new garden doors open to the spacious backyard patio, complete with ready-to-go wiring for a new hot tub. The yard offers ample space to add a pool, with a gas line already roughed in and plenty of room to bring your backyard vision to life. The primary suite is a true retreat, newly renovated with custom closet space and a luxurious ensuite featuring a walk-in shower, water closet, and custom vanity - all finished with a designers eye for quality and detail. The lower level is partially finished with great potential - a roughed-in theatre room, home gym space, and a separate entrance from the garage make it ideal for a future in-law suite or private guest quarters. With hiking trails, conservation land, and nature at your doorstep and minutes from town, this is a rare opportunity to live in one of the area's most desirable communities - where convenience, peace, and privacy come together. (id:35762)
Chestnut Park Real Estate Limited
1591 Merrittville Highway
Thorold, Ontario
Welcome to 1591 Merrittville Hwy A fantastic opportunity for first-time buyers or investors! This charming 3-bedroom bungalow is ideally located just minutes from Niagara College, Brock University, shopping, schools, and the 406, with quick access to Welland, Fonthill, and Thorold. This home features a bright, modern kitchen, and laminate flooring throughout. Enjoy outdoor living with two composite decks, complete with a hot tub featuring a brand new motor and control panel (2025). Perfect for entertaining in both the front and back yards. Updates include newer windows, insulation, electrical, and plumbing for peace of mind. The lower level offers a cozy rec room with a gas fireplace. Bonus features include a converted garage currently set up as a golf simulator (easily converted back), and a 15x12 workshop in the backyard with hydro and concrete flooringideal for hobbyists or extra storage. Furnace 2013, Plumbing 2013, Electrical 2013, HWT 2020, Roof 2009, Septic pumped and Cistern (new pump & waterline) serviced & cleaned Aug 2025. Don't miss your chance to own this well-maintained, move-in ready home in a convenient location! (id:35762)
Royal LePage State Realty
1072 Concession 11 Townsend
Norfolk, Ontario
Exceptional 48-acre estate offering the perfect blend of luxury living and premier equestrian facilities. The custom-built 5,600 sq ft home features a main floor primary suite with 4-piece ensuite, main level laundry, den, and large, thoughtfully designed principal rooms filled with natural light. A separate second-floor nanny suite includes a full kitchen, ideal for multigenerational living. Efficient geothermal heating with dual furnaces. The grounds showcase beautifully landscaped gardens, water features, and extensive riding infrastructure including 20 matted stalls with individual water spigots, heated wash stall, and hayloft with elevator. Attached 80x130 indoor arena with energy-efficient lighting, plus a 100x200 outdoor sand ring. Paddocks include a mix of ElectroBraid and HighQual steel pipe fencing across various sizes. Approximately 12 acres in hay, 15 acres of wooded trails, and a driveshed with hydro and large lean-to. A rare and complete package for the discerning equestrian or country estate buyer. Located just 15 minutes to Simcoe, 30 minutes to Brantford, and 45 minutes to Ancaster. (id:35762)
Royal LePage Real Estate Services Ltd.
31 Distillery Street
Kawartha Lakes, Ontario
Welcome to 31 Distillery Street a spacious and versatile property in the heart of Kawartha Lakes, ideal for families, hobbyists, and multi-generational living! This impressive home is set on a large, private lot in a quiet, friendly neighborhood, just minutes from town amenities, schools, and waterfront recreation. Inside, you're greeted by a bright, open-concept main floor featuring generous living and dining areas with large windows, updated flooring, and seamless flow perfect for entertaining or relaxing with family. The kitchen offers plenty of storage, prep space, and a walkout to your backyard paradise. Step outside to enjoy your private in-ground pool, expansive deck, and fenced yard perfect for summer fun, pets, and outdoor living. The lot offers plenty of green space for gardening, play, or future additions. One of the standout features is the oversized detached 3-car garage, fully powered and ideal for storing vehicles, boats, tools, or creating the ultimate workshop. A true bonus for car lovers, tradespeople, or anyone needing extra space. Downstairs, the finished basement includes a separate entrance, full bathroom, kitchenette, and spacious living area making it ideal for an in-law suite or future rental unit. Easily converted and ready for your personal touch. This home offers the best of both worlds: peaceful small-town living with room to grow, work, and play. Don't miss this rare opportunity to own a feature-packed property with endless potential in a thriving lakeside community! (id:35762)
One Percent Realty Ltd.

