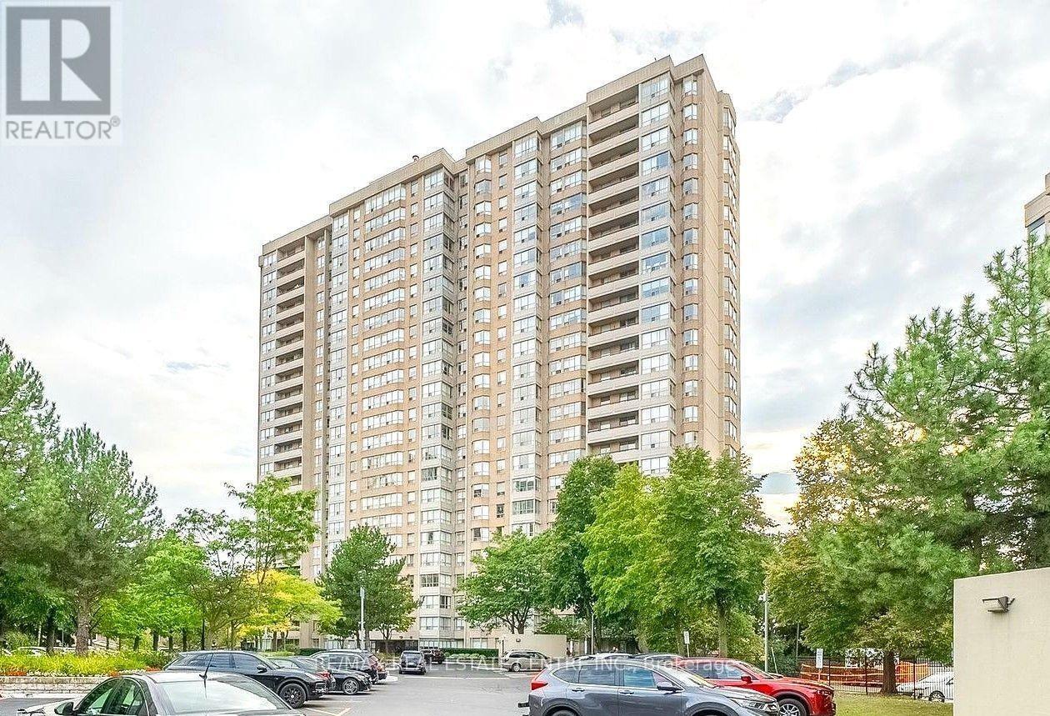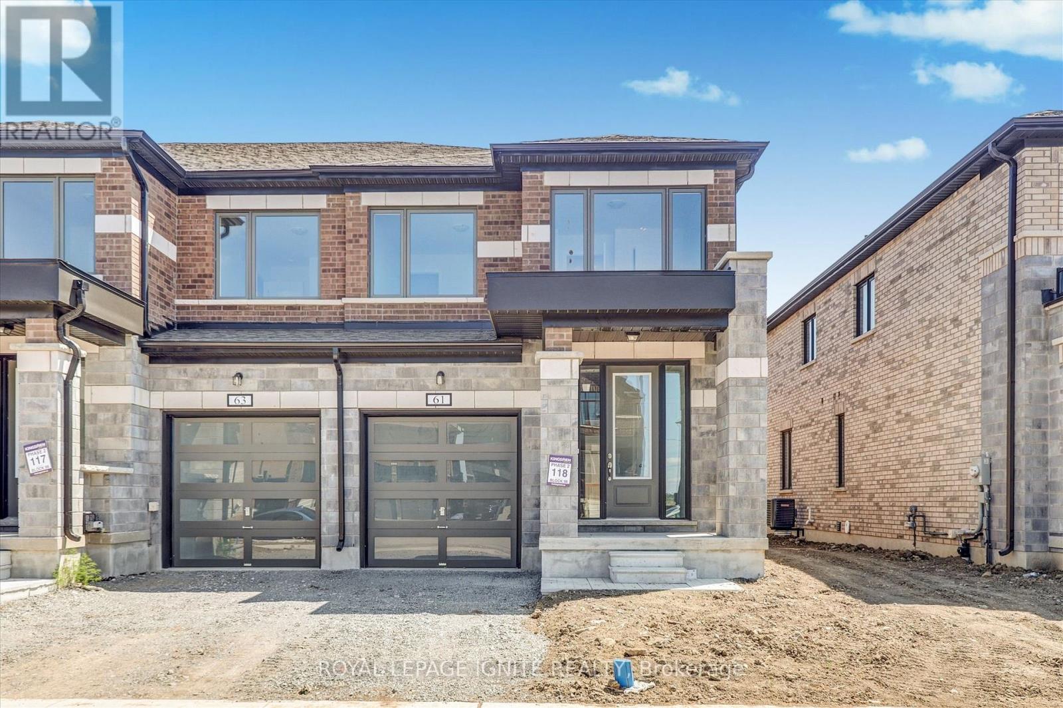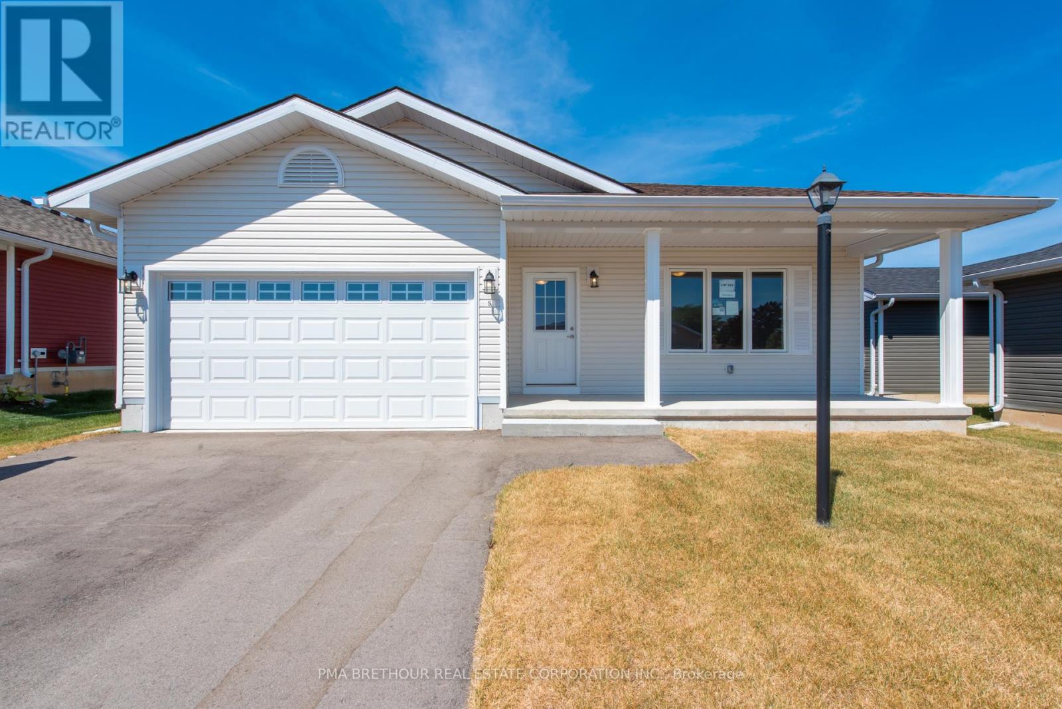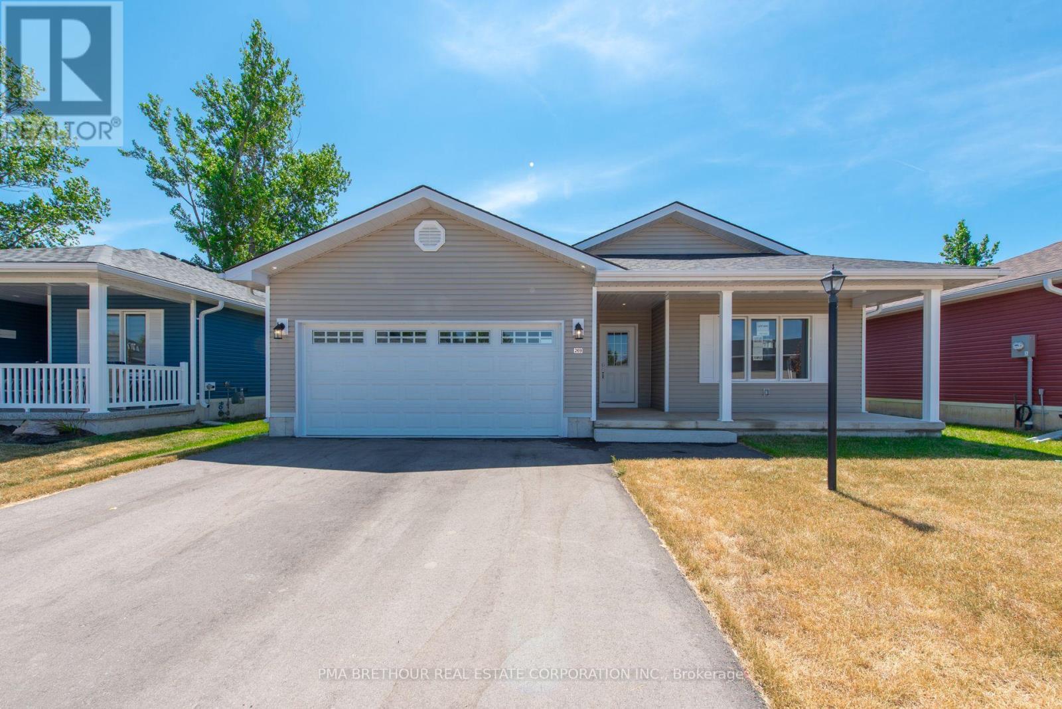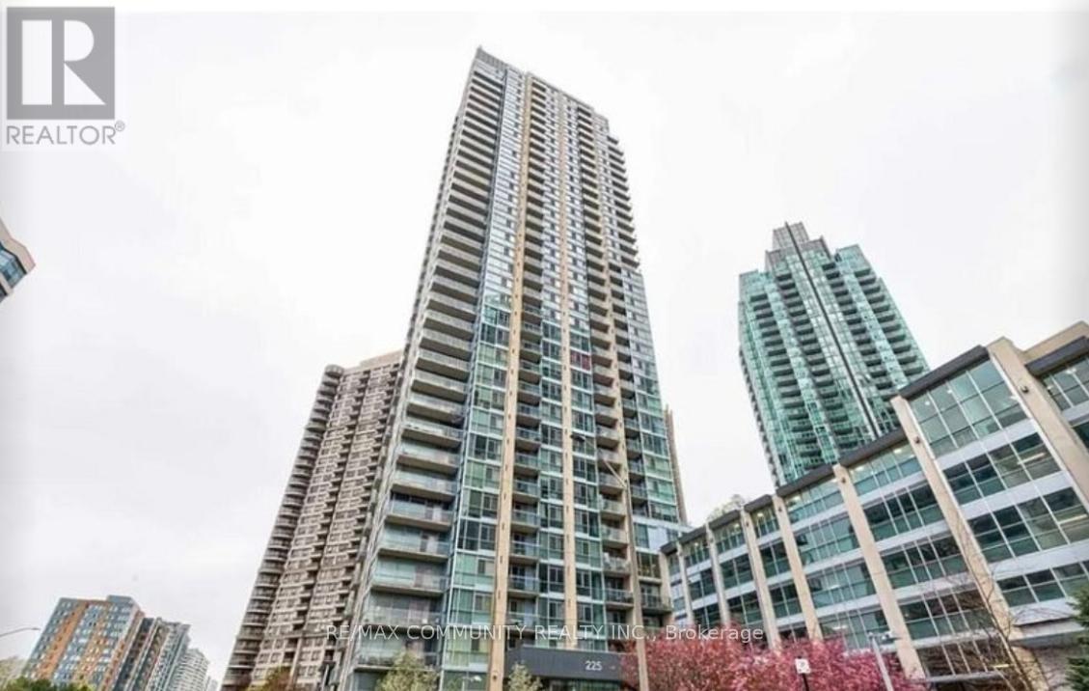402 - 30 Malta Avenue E
Brampton, Ontario
First Time Buyers *** Completely Renovated Unit With New Appliances *** 3 Bedroom And (Solarium) Den *** 2 Washrooms ( One With New Standing Shower) *** New Zebra Blinds Throughout *** Minutes to 401-407-410 *** Maintenance Includes Heat, Water, Hydro, Central AC, Cable And Building Insurance *** Close to Schools, Library, Parks, Community Centre, Grocery*** Gym *** Party Room *** Includes One Parking *** Outdoor Pool *** Tennis Court *** 24 Hrs Security *** Billiards Room *** Well Maintained Building *** SEE IT TO BELIEVE IT. (id:35762)
International Realty Firm
Ak Empire
59 - 9900 Mclaughlin Road N
Brampton, Ontario
Beautifully maintained townhome offering 3 bedrooms, 1.5 bathrooms, a finished basement, and a fully fenced backyard with a patio. Step inside to a welcoming foyer with a convenient closet and a stunning steel rod staircase. The spacious living room features a cozy gas fireplace and overlooks the private backyard, perfect for enjoying the upcoming fall season. The eat-in kitchen boasts stainless steel appliances, quartz countertops, and a breakfast bar, while sliding doors off the dining area create the ideal setup for seamless indoor/outdoor living.Upstairs, you will find three generous bedrooms and a well-appointed 4-piece bathroom. The finished basement offers versatile space for a recreation room, home office, or additional bedroom. Situated in a prime location just off McLaughlin Valley, you're close to everything including grocery stores, restaurants, schools, and more! (id:35762)
Royal LePage Burloak Real Estate Services
Basement Rear - 107 Concord Avenue
Toronto, Ontario
Cozy 1-Bedroom Basement Suite. All Utilities Included. Little Italy Charming and affordable 1-bedroom basement suite located in the heart of Little Italy. This cozy unit offers all utilities included and sits in a well-maintained building just steps from shops, restaurants, schools, and transit. Enjoy the convenience of downtown living in a vibrant, walkable neighbourhood. Coin laundry on site. (id:35762)
Harvey Kalles Real Estate Ltd.
58 Halo Street
Hamilton, Ontario
Modern Elegance in a Prime Halton Location. This one-of-a-kind, custom-built home is just a year old and nestled in one of Hamilton's most sought-after neighborhoods. Designed with care and finished to perfection, it offers a bright, open layout ideal for both family living and entertaining. The heart of the home - a stunning chef's kitchen - features high-end appliances, sleek finishes, and crown molding that ties the space together beautifully. The main living area impresses with a custom fireplace and built-in shelving, adding warmth and character. Upstairs, the spacious primary suite includes a spa-like ensuite and custom closets, while the additional bedrooms offer generous space and comfort. The walk-out basement adds even more flexibility, perfect for a home office, gym, media room, or guest space. Outside, the largest private backyard is a rare Hamilton gem-ideal for kids, pets, or weekend gatherings. Steps from top schools, shops, and amenities, this is a home that delivers on lifestyle as much as location. A rare opportunity. Come see it for yourself. (id:35762)
RE/MAX Premier Inc.
61 Butler Boulevard
Kawartha Lakes, Ontario
Welcome to this beautifully crafted, newly built townhouse by Kingsmen, located in a quiet and family-friendly neighborhood. Boasting over 1900 sq. ft. above grade, this home features 4 spacious bedrooms and 3 modern bathrooms, thoughtfully designed for comfortable, contemporary living. Step into an open-concept main floor with soaring 9-foot ceilings and smooth ceilings throughout. The stylish kitchen is the heart of the home, complete with a large center island, quartz countertops, stainless steel appliances, and a bright breakfast area with a walkout to a private backyard perfect for entertaining or relaxing. The luxurious primary bedroom includes a 5-piece ensuite for your own personal retreat. Additional highlights include convenient upstairs laundry, an attached garage with automatic opener, and numerous upgrades throughout. Just steps from shopping plazas, top-rated schools, major highways, and all essential amenities this move-in-ready home offers the perfect blend of comfort, style, and convenience for any family. (id:35762)
Royal LePage Ignite Realty
405 - 7 Bond Crescent
Richmond Hill, Ontario
This Is The Home You've Been Waiting For! Rarely Offered & Sought After 2 Bed 2 Bath Penthouse In The This Beautiful Resort Style Condo Living. 896 Sq Ft Of Living Space With 10 Ft Smooth Ceilings And Large Windows Allowing Lots Of Natural Light In. Enjoy A Large Balcony WithSouthern Views Overlooking The Green Space/Pond. Tastefully Upgraded Finishes Throughout Including Pocket Doors And Crown Moulding. (id:35762)
Century 21 Heritage Group Ltd.
Basement - 69 Madawaska Avenue
Toronto, Ontario
Prime Location Yonge & Steeles! Renovated basement, 1-Bedroom Bungalow Location, Location, Location! Live in one of North York's most sought-after neighborhoods just steps from Yonge Street, Centrepoint Mall, restaurants, banks, grocery stores, TTC, and Viva, Transit. This bright and spacious 1-bedroom basement unit has been renovated, Ideal for a small family or professionals seeking comfort, convenience, and style. Property Features: 1 generously sized bedroom with window, Bright, open-concept living and dining area, Renovated kitchen with quartz countertops, tile backsplash, double sink, 3-piece bathroom, shared laundry available in the basement common area upgraded lighting fixtures Freshly painted and move-in ready, -facing rent + 1/3 of Utilities, No smoking Available immediately (flexible move-in date possible). (id:35762)
Toronto's Best Home Realty Inc.
5 Lake Drive S
Ashfield-Colborne-Wawanosh, Ontario
Welcome to the Bluffs at Huron, Adult Land Lease Community located on the shores of Lake Huron. Offering spectacular sunsets and large clubhouse with wide range of activities to keep you active and entertained. Breathtaking bluff views and access to beach could be your very own slice of paradise! The Stormview Model NEW move-in ready bungalow with approx. 1400 square feet of living space and attached garage. 2 beds 2 baths. Radiant in floor heating throughout plus forced air gas furnace and central air to keep you comfortable year round. Kitchen features modern stainless steel appliances, island and walk in pantry for ample storage. West facing Sunroom with large windows and patio doors allow plenty of natural light and easy access to concrete patio and backyard. Master bedroom boasts an ensuite with walk in shower. Main bath with tub surround. $30,000.00 options and upgrades included! Ask about the Summer Lifestyle Bonus limited time offer. (id:35762)
Pma Brethour Real Estate Corporation Inc.
269 Lake Breeze Drive
Ashfield-Colborne-Wawanosh, Ontario
Welcome to The Bluffs at Huron, adult land lease community offering spectacular sunsets & large clubhouse & wide range of activities. Breathtaking views and beach access to Lake Huron could be your very own slice of paradise! The Lakeside w/Sunroom model NEW move-in bungalow is open concept with approx. 1455 sq ft.and upgraded throughout. 2 beds, 2 baths. Radiant in-floor heating, forced air and central air and gas fireplace to keep you comfortable. Laminate and tile flooring throughout, no carpeting. Living room with built in bookshelves. Pot light package and large windows make this home bright. Modern kitchen w/quartz countertops & center island plus 4 Samsung stainless steel appliances with gas stove. Luxurious spacious master bedroom w/ensuite, walk in shower & walk-in closet. Vaulted Sunroom w/sliding door to patio and private backyard. $87,000.00 included upgrades. Ask about our Summer Lifestyle Incentive Program! (id:35762)
Pma Brethour Real Estate Corporation Inc.
8 Sweet Water Drive
Ashfield-Colborne-Wawanosh, Ontario
Welcome to The Bluffs at Huron, year round adult land lease community offering spectacular sunsets & large clubhouse & wide range of activities. Breathtaking views and beach access to Lake Huron could be your very own slice of paradise! The Creekview model NEW home located in Phase 4, is move in ready. This right sized spacious bungalow is open concept with approx. 1176 sq ft finished living space. 2 beds, 2 baths. Radiant in-floor heating throughout, forced air gas furnace, gas fireplace and central air to keep you comfortable. Laminate flooring throughout. Modern kitchen w/upgraded extra tall soft close cabinets, lazy susan & a center island plus 4 stainless steel appliances. Luxurious spacious master bedroom w/ensuite & walk-in closet. Main floor laundry area. Sliding doors to backyard. $35,100.00 included upgrades. Ask about our Summer Lifestyle Incentive Program for additional savings! (id:35762)
Pma Brethour Real Estate Corporation Inc.
1703 - 56 Annie Craig Drive
Toronto, Ontario
Luxury Corner Suite At Lago At The Waterfront, Offering Over 1000 Sq Ft Of Elegant Living Space With Breathtaking Panoramic Views Of Lake Ontario And The Toronto Skyline. This Sun-Filled, South-Facing Unit Features Floor-To-Ceiling Windows And A Wraparound Balcony That Showcases Unparalleled Waterfront And City Vistas. Enjoy A Designer Kitchen With Upgraded Built-In Appliances, Wide Plank Laminate Flooring, And A Spacious Layout With 2 Bedrooms Plus A Versatile Den That Can Function As A Third Bedroom or Office. The Primary Bedroom Boasts A Walk-In Closet And A Luxurious Ensuite. Situated Next To The 20 Km Waterfront Trail, This Exceptional Location Offers Direct Access To Lakefront Parks, Paths, And The Best Of Torontos Outdoor LifestyleA True Urban Sanctuary By The Water. (id:35762)
Right At Home Realty
2707 - 225 Webb Drive
Mississauga, Ontario
Live luxuriously in this stunning 2-bedroom plus loft, 2-bathroom corner unit condo on the 27th floor, offering breathtaking views of the CN Tower and Lake Ontario. This apartment features a spacious master bedroom with a 4-piece ensuite, a large balcony, and an open-concept layout perfect for entertaining. Enjoy top-tier amenities, including an indoor pool and gyms, all while living in a prime location near Square One Mall, the bus terminal, and Sheridan College. With everything you need at your fingertips, this condo offers the perfect blend of convenience and elegance. (id:35762)
RE/MAX Community Realty Inc.

