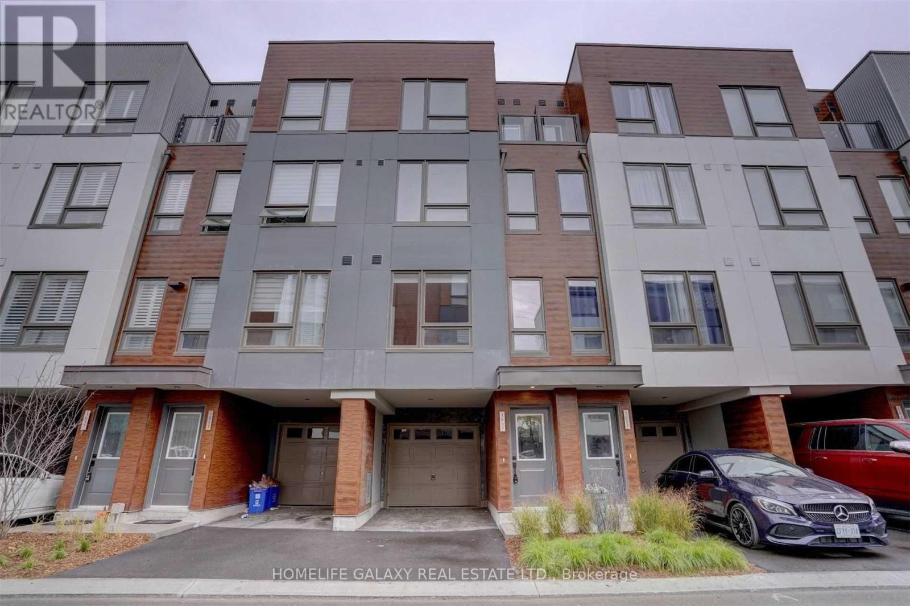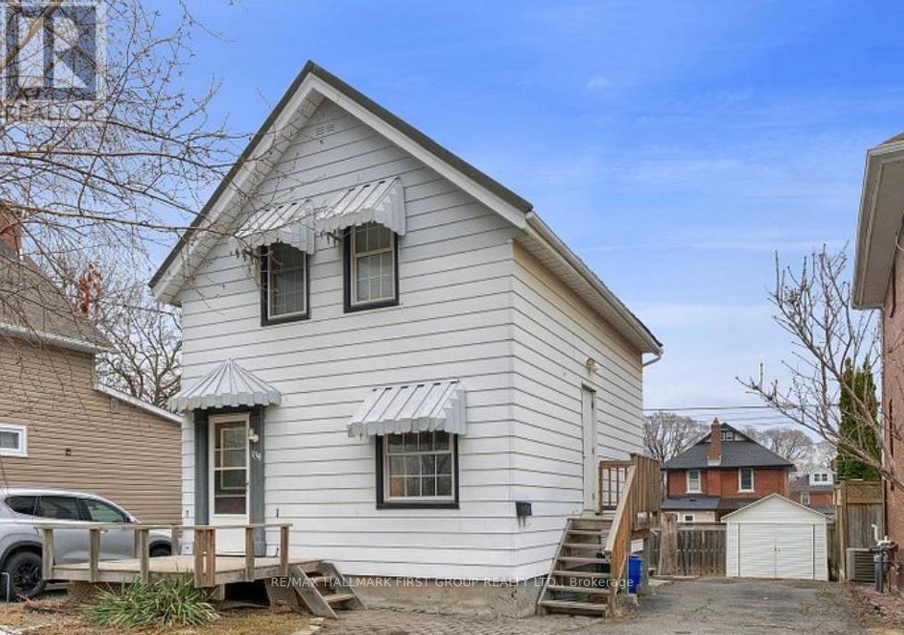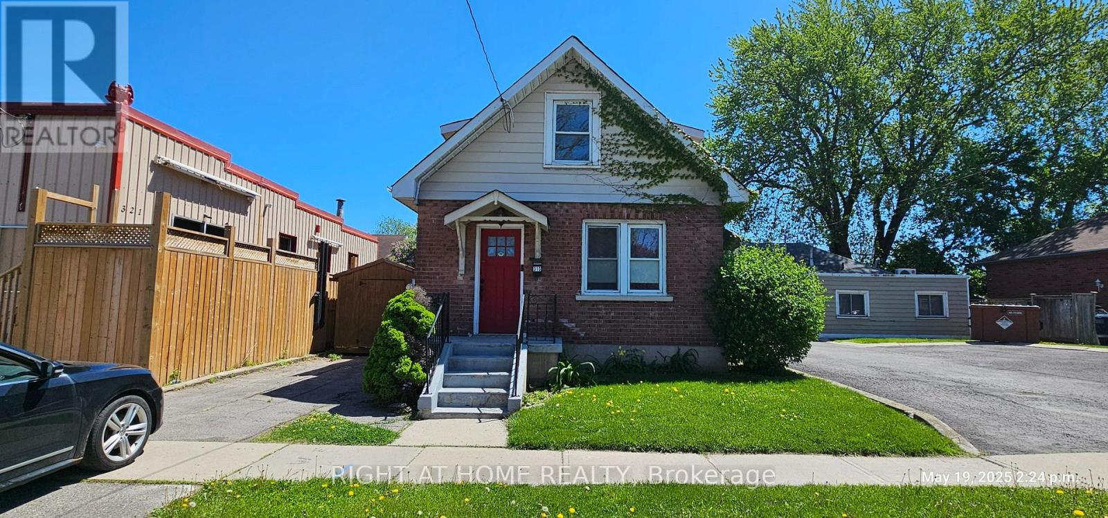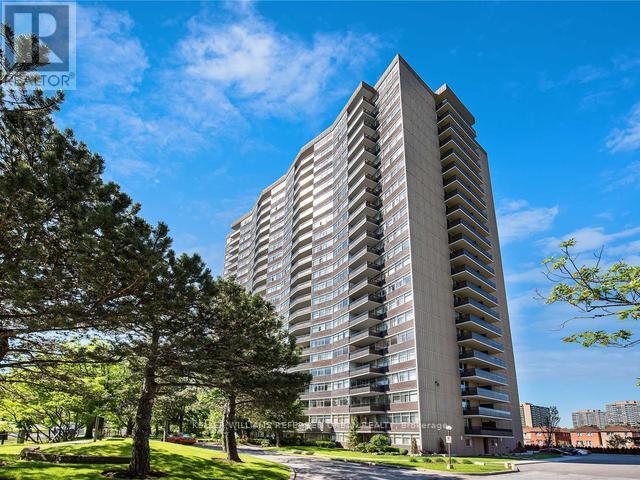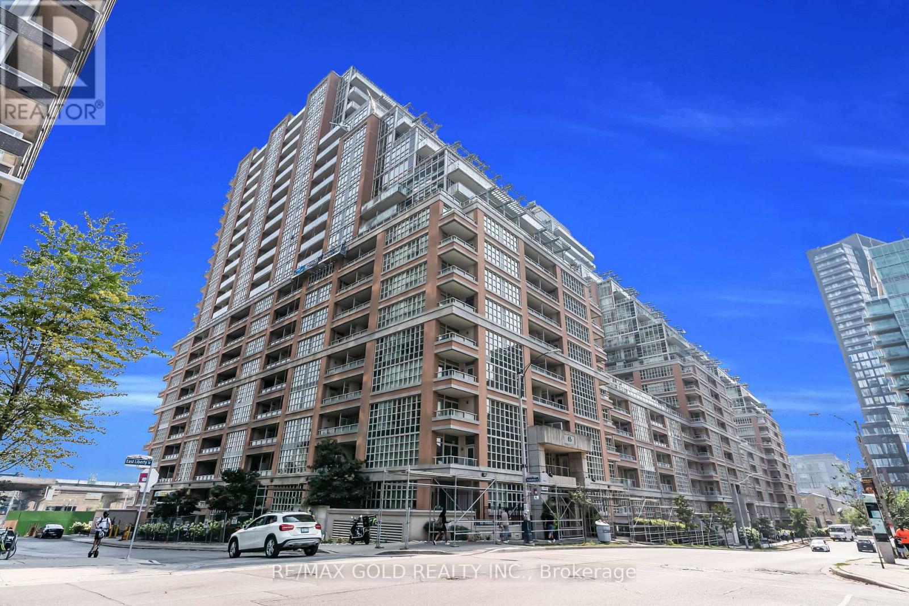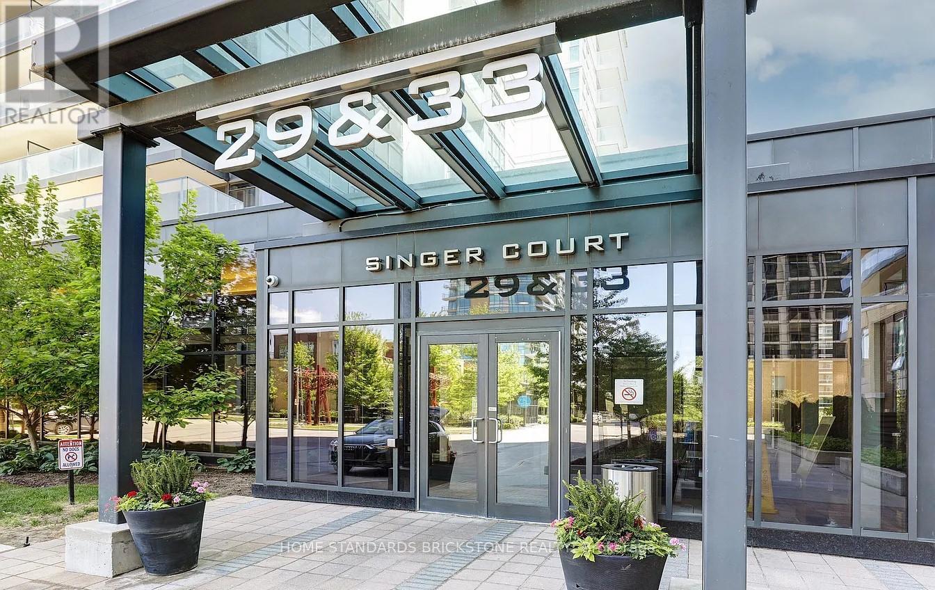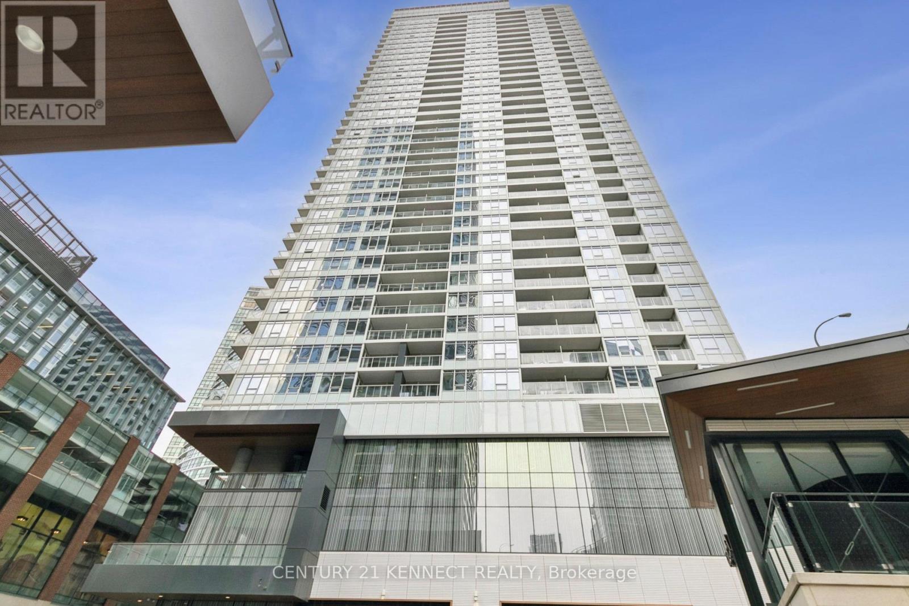1653 Pleasure Valley Path
Oshawa, Ontario
Fairly New Condo-Apartment Close to University of Ontario and Durham college. 4 BR 2.5 WR freehold townhouse (with a POTL fee). Open Concept main floor with living room and kitchen. Private walk out deck. Bedrooms are 2nd floor and 3rd floor. Live in one and rent the rest of the rooms out to university students to make extra cashflow in this hard economy. Highway 407, shopping centre and Coscto are few minutes away. Truly fantastic location with great amenities. Must see to appreciate. (id:35762)
Homelife Galaxy Real Estate Ltd.
139 Huron Street
Oshawa, Ontario
Charming 2-Bedroom Home for Lease in Central Oshawa Pets Welcome! Discover comfort, convenience, and style at 139 Huron Street, a spacious 2-bedroom unit occupying both the main and lower levels of a beautifully updated home. Featuring a brand-new kitchen, modern flooring, and a finished basement with a cozy primary bedroom and a 4-piece bathroom, this home offers the perfect private retreat. 2 Bedrooms 2 Parking Spots In-Unit Laundry Pets Welcome No Smoking. Steps to transit stops for easy access across Oshawa and beyond Walking distance to Village Union Public School and Monsignor John Pereyma Catholic Secondary School Minutes to Oshawa Centre, grocery stores, local cafés, and restaurants Quick access to Highway 401 and GO Transit Nearby parks and trails for outdoor enjoyment This bright and inviting home is perfect for small families, professionals, or couples looking for a well-located rental that checks all the boxes. (id:35762)
RE/MAX Hallmark First Group Realty Ltd.
19 Odessa Crescent
Whitby, Ontario
Discover unbeatable space and comfort in this beautifully updated 3-bedroom, 3-bathroom end-unit townhome, located in Whitbys highly sought-after Rolling Acres community. This full-home lease includes the entire propertybasement includedoffering exceptional value for families or professionals who need extra room to live, work, and store. Enjoy a stylish open-concept main floor featuring brand-new luxury vinyl plank flooring and a completely renovated kitchen with stainless steel appliances. The bright, functional layout flows effortlessly into a large eat-in area and a cozy family room with walkout to a private backyard deck and charming gazebo perfect for summer entertaining. Upstairs, the spacious primary suite boasts a 4-piece ensuite and walk-in closet, while two additional bedrooms provide flexibility for kids, guests, or a home office. The basement adds even more living or storage space, giving you the room you need at a price thats hard to beat. Freshly painted and move-in ready. Located minutes from parks, top schools, shopping, and with easy access to Hwy 407 & 401. (id:35762)
Century 21 Percy Fulton Ltd.
896 Darwin Drive
Pickering, Ontario
Located in a highly sought-after neighborhood of top-rated Gandatsetiagon Public School district, this meticulously maintained 4+2 bedroom, 4-bath detached home's main floor boasts a bright, open-concept living & dining area, a separate family room w/ a gas fireplace, spacious kitchen w/ ample storage overlooking the breakfast area, which opens to a professionally landscaped backyard (2024). Crown mouldings throughout & large windows fill the home with natural light throughout the entire home! Upstairs, the primary bedrm features french doors, a bay window w/ east-facing light, a walk-in closet, & recently renovated modern 6-piece ensuite (2023). Three additional spacious bedrooms all offer generous closet space & ample amount of natural light from large windows. The finished basement includes a large rec area perfect for entertainment or children to play, two additional bedrooms for private office and gym & a waterproofed cold room (2018). Enjoy an in-ground sprinkler system both front & back, a gas BBQ line for your summertime entertainment in beaultifully landscaped backyard (see pictures for how it looks like in summer). With a thoughtful layout, modern upgrades, and an unbeatable location, this home is perfect to be your next family home. (id:35762)
RE/MAX Realtron Yc Realty
313 Olive Avenue
Oshawa, Ontario
Step into this charming detached home, ideal for starter home. The living area offers a warm and comfortable space for everyday living. The spacious kitchen has plenty of cabinets and a handy breakfast bar, offering both style and convenience. Features a private driveway and a fenced backyard. Located in the Central neighbourhood, just minutes from transit, schools, parks, and local amenities. While the home is move-in ready, it also presents great opportunities for cosmetic updates, tlc or renovation. A fantastic option for families, first-time buyers, or investors looking for a solid detached property with room to personalize. (id:35762)
Right At Home Realty
305 - 3151 Bridletowne Circle
Toronto, Ontario
Elegant and roomy Tridel condo in a sought-after area! Featuring 2 bedrooms and a sizable den that can conveniently serve as a 3rd bedroom. This unit boasts two access points to an expansive, sunlit balcony framed with lovely tree views. Designed with an open layout, the condo has luminous living spaces, a master bedroom with a walk-in closet and a 4-piece ensuite. The second bedroom also offers a spacious closet, and the suite is abundant with storage options. Essentials are at your doorstep: Bridlewood Mall is just across the road, and it's a short distance to public transit, places of worship, schools, hospitals, and parks. Fantastic Building Amenities: Gym, Indoor Pool, Tennis, Sauna, Security And More! 1 Parking and 1 ensuite locker available for exclusive use. (id:35762)
Keller Williams Referred Urban Realty
805 - 3650 Kingston Road
Toronto, Ontario
Just Renovated Top to Bottom, this Open, Bright, and Thoughtfully Finished Unit is a Wonderful Start for An Investor or End-User Alike. Here we Have Low Maintenance Fees + Taxes, and Not a THING Needing to be Done. Brand New Kitchen is Outfitted with Quartz Counters, Ceramic Backsplash, Breakfast Bar, Stainless Appliances, and All New Fixtures. Brand New Floors Throughout. Fresh Paint. Upgraded 4-pc Bathroom with Gorgeous Vanity and Fixtures. Ensuite Laundry. Even the Blinds Are Brand New. 100% Turn-Key. Unit 805 Also Comes with an Owned Underground Parking Space. Building Has a Huge Library / Cozy Meeting Room, and Large Party Room with Kitchen. The 'Village at Guildwood' is Surrounded by Walkable Conveniences such as Grocery, Gym, Dollarama, Starbucks, Walmart, TTC Transit, and Two GO Stations are Nearby -- Downtown Union Can be Accessed in Under 45 Minutes. Have a Look at this Newly Refreshed Unit for a Space to Call Your Own. (id:35762)
Realosophy Realty Inc.
116 - 1 Shaw Street
Toronto, Ontario
Professionally Managed 1 Bedroom, 1.5 Bath Loft Featuring A Kitchen With Full-Size Stainless Steel Appliances And Stone Countertops, Double Storey Windows That Fill The Space With Natural Sunlight, And An Open Concept Main Floor Living Area; The Loft-Style Bedroom On The Second Floor Includes An Ensuite Bath, Along With Convenient Ensuite Laundry; Located Just Steps To TTC, Restaurants, Shopping, And More. A Must See! **EXTRAS: **Appliances: Fridge, Gas Stove, B/I Microwave, Dishwasher, Washer and Dryer **Utilities: Heat & Water Included, Hydro Extra **Parking: 1 Spot Included (id:35762)
Landlord Realty Inc.
606 - 65 East Liberty Street
Toronto, Ontario
Welcome to Suite 606 at 65 East Liberty, where you get the space you need and the lifestyle you want all in one of Toronto's most vibrant neighbourhoods. This bright and spacious 1+1-bedroom condo offers over 731 sqft of intelligently designed living space, perfect for work, life, and everything in between.The upgraded open-concept kitchen features stainless steel appliances & granite countertops. Den is converted into a fully functional second bedroom with closet and French glass door for extra light. The primary bedroom is generously sized and includes its own 4-piece ensuite. Located in the heart of Liberty Village, you're just steps to everything cafés, shops, restaurants, transit, and more. Unit 606 is the perfect blend of space, style, and convenience. Come see it for yourself you'll wonder why you didn't make the move sooner. The Seller will give $3000 Renovation incentive to the buyers to change the flooring and repaint with color of their choice (id:35762)
Ipro Realty Ltd.
2807 - 29 Singer Court
Toronto, Ontario
Welcome To Discovery Condos At Concord Parkplace in North York! This One Bedroom + Study offer on the 28th Floor offers Floor to Ceiling Windows with unobstructed views of the East Don Parkland. Efficient Open-Concept Layout with Laminate Flooring throughout. The Study can be utilized as a Desk/Office Area for those professionals. Kitchen Area features Granite Countertops & Large Kitchen Island, giving plenty of space for Cooking or Dining. Residents have access to many amenities including Indoor Pool, Gym, Games Room, Kids Room, Sports Area, Party Room, Outdoor BBQ Terrace, and more! Prime Location with easy access to Shopping/Entertainment (Bayview Village/Fairview Mall) and Transit Options (Leslie Subway Station, GO Transit, and Highways 401/404/DVP), Parks/Trails , and new Community Centre. (id:35762)
Home Standards Brickstone Realty
3108 - 19 Bathurst Street
Toronto, Ontario
Live above it all in this stunning high-floor residence where functionality meets opulence and comfort. This welldesigned1-bedroom suite offers 9-ft ceilings, marble finishes, a walk-in closet, and a modern kitchen complete with quartz countertops and premium appliances. Standout details include an open, versatile den, rich walnut flooring throughout, and a bright, east-facing balcony. Enjoy unparalleled convenience with Loblaws flagship supermarket and 87,000 sq. ft. of retail including Shoppers, Starbucks, and LCBO right at your doorstep. Just minutes from local restaurants, parks, schools, and the waterfront, with easy access to transit and the Gardiner Expressway. The Lakeshore provides the perfect blend of refined living, exceptional convenience, and upscale building amenities including an indoor pool, fitness room, outdoor patio, theatre, golf and much more! (id:35762)
Century 21 Kennect Realty
1119 - 438 King Street W
Toronto, Ontario
Modern King West Condo! Spacious 1-bed with 9' ceilings, private balcony, ensuite laundry, and locker. Bright open layout with a sleek 4-piece bath and north-facing views. Enjoy top-tier amenities: 24/7 concierge, gym, pool, BBQs, steam room, sauna, theatre, billiards, and Club Hudson lounge. Steps to TTC, LCBO, groceries, cafes, restaurants, and a short walk to the Financial & Entertainment District. Live where it all happens! (id:35762)
Property.ca Inc.

