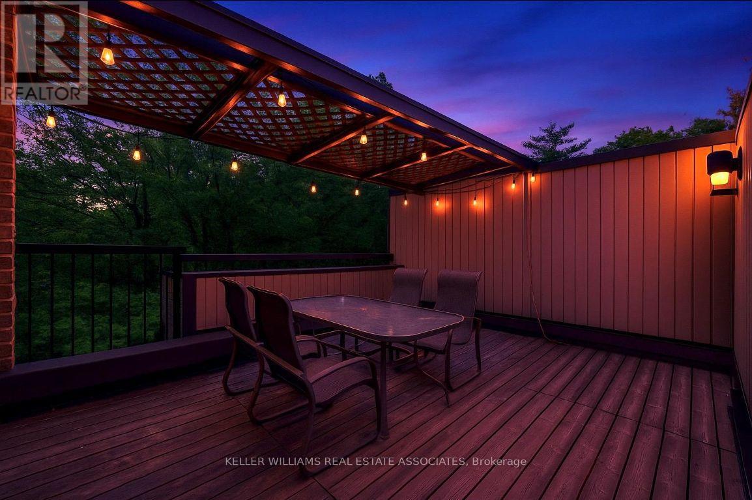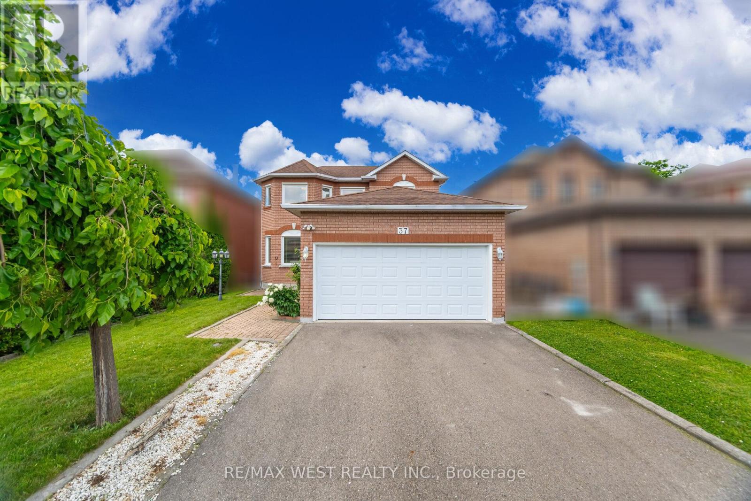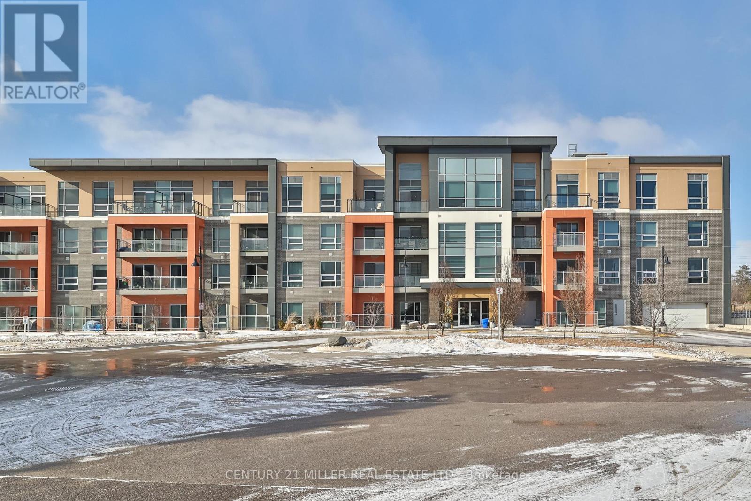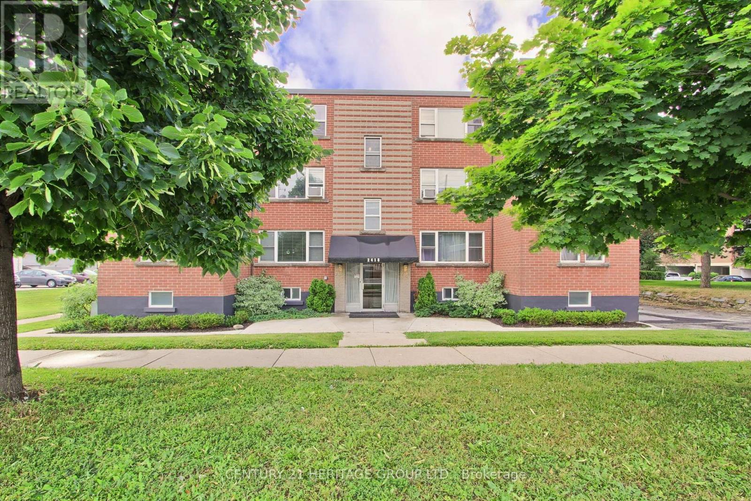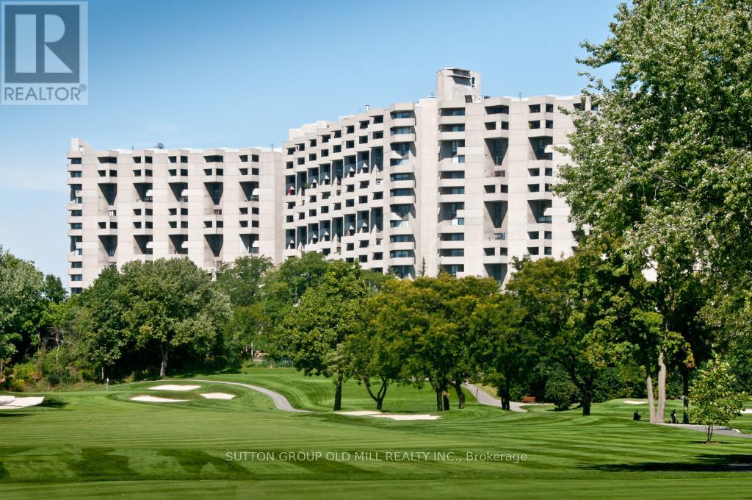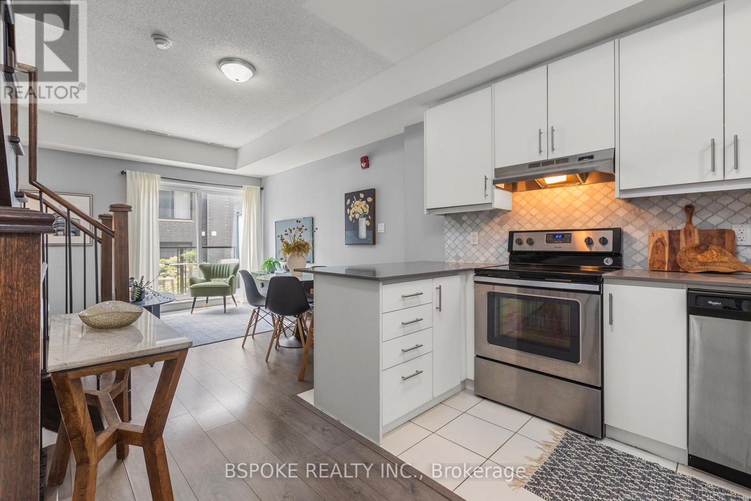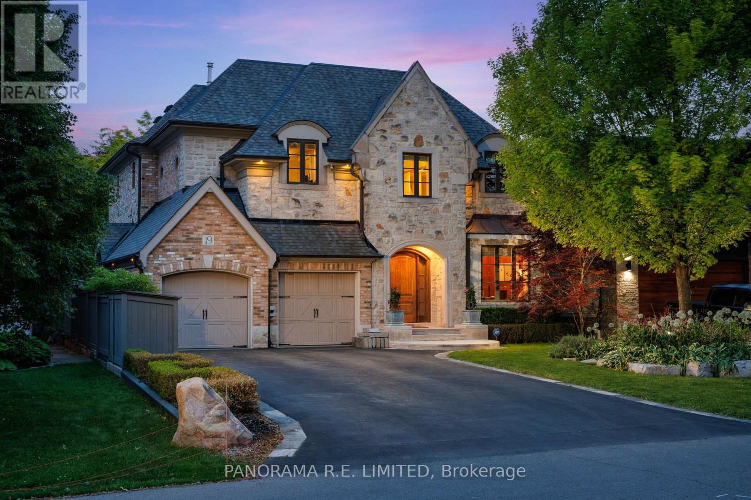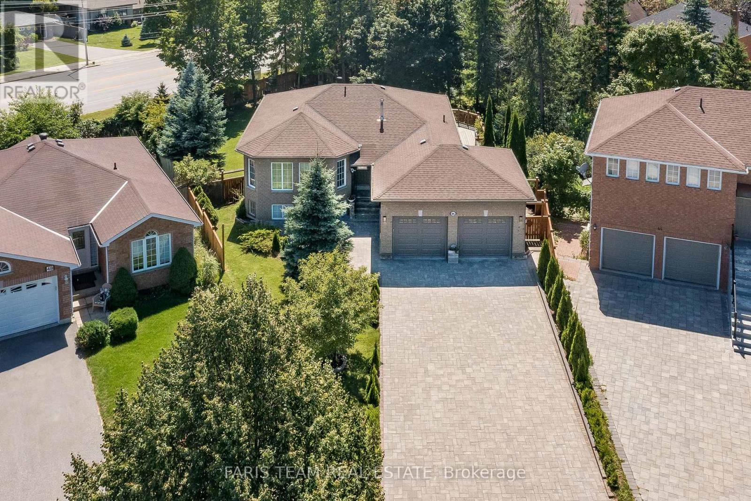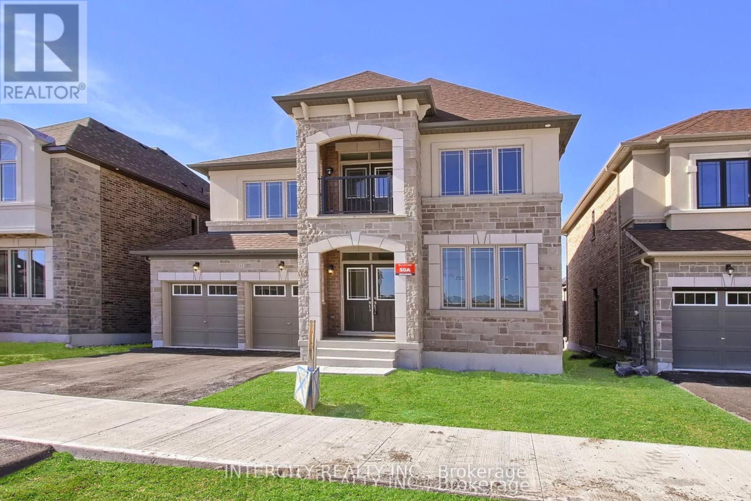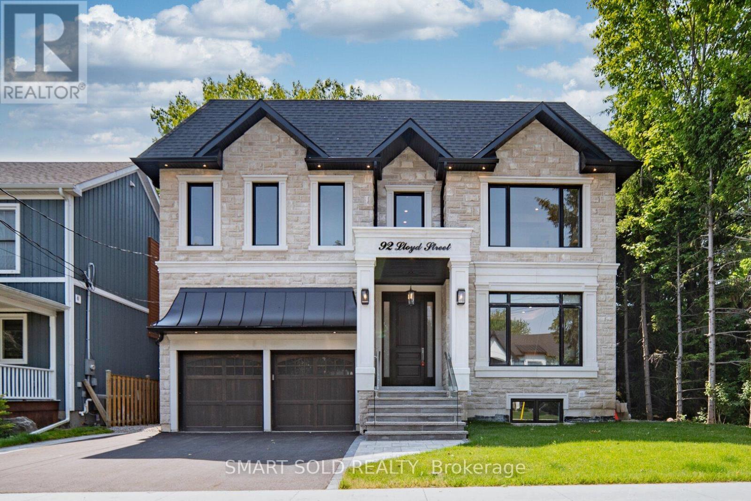23 - 1250 Marlborough Court
Oakville, Ontario
Tucked away in Oakville's hidden gem Treetop Estates this rare townhome is where modern living meets a forested escape. Backing onto the McCraney Valley Trail and surrounded by mature trees, this multi-level, 3-bedroom, 3-bathroom home offers over 2000 sqft of bright, functional living space in a peaceful ravine community. Step inside an open-concept design enhanced by natural light pouring in through oversized windows. Hardwood floors flow through the main living areas, anchored by a cozy gas fireplace and open space dining room. The updated kitchen features granite countertops, stainless steel appliances, and a breakfast nook perfect for your morning coffee. Enjoy your BBQ from the oversized balcony with a completely private space. The layout offers incredible versatility from the walkout lower-level family room that opens to a private, tree-lined patio, a multi-purpose room can be used as an additional 4th bedroom or extra lounge space. Upstairs you will find a spacious 3-bedroom and 2 full washrooms. Master bedroom has his and her walk-in closet. A spacious rooftop terrace, offering unmatched views of the surrounding ravine and ample space for relaxing or entertaining under the sky. Extra kitchen-aid with a wine fridg ealso elevates your experience. This home comes with three-car parking and sits just minutes from Sheridan College, Oakville GO Station, QEW/407, and all the amenities of downtown Oakville. It is also within walking distance of top-rated schools, including Sunningdale, Montclair, White Oaks, St. Michaels, and Holy Trinity making it an ideal location for families seeking both quality education and a tranquil lifestyle. Upgrades : French Door in Basement, Pot lights on two levels, Upgraded Fireplace w/Stone Wall, Smart Switches in Washrooms. (id:35762)
Keller Williams Real Estate Associates
37 Killaloe Crescent
Halton Hills, Ontario
Freshly painted and full of potential, this move-in ready 2-storey, detached home in the heart of Georgetown is your opportunity to get into an inviting, family-friendly neighbourhood at a price that, simply put, makes sense. With updated lighting throughout and a pre-list home inspection already completed, this property has been thoughtfully prepared for its next chapter. It presents a clean slate for buyers with vision, whether you're looking to personalize, renovate, or invest. Set on a charming street surrounded by parks, great schools, and local conveniences, this is a home ready to grow with you and your family. Offering real value in todays market, it's an ideal option for those ready to make it their own. Georgetown offers the perfect balance of small-town charm and suburban convenience where neighbours know each other, kids ride their bikes after school, and everything you need is just minutes away. From local shops and community centres to GO Transit and major routes, the lifestyle here is easy, connected, and family-focused. Don't miss your chance to put down roots in one of Georgetowns most welcoming communities. Offers Graciously Accepted Anytime. (id:35762)
RE/MAX West Realty Inc.
222 - 4040 Upper Middle Road
Burlington, Ontario
Welcome to this stunning corner suite in the boutique Park City Condos, located in the heart of the sought-after Tansley neighbourhood! This bright and spacious 2-bedroom, 2-bathroom unit offers an open-concept layout with soaring 9-foot ceilings and floor-to-ceiling windows, filling the space with natural light and showcasing serene south and east-facing views. Enjoy exceptional privacy with no neighbours on either side and a private balcony The large primary bedroom includes a 4-piece ensuite, while the second bedroom features wall-to-wall closets for generous storage. Stylish wide-plank laminate flooring, a modern kitchen with sleek white flat-panel cabinetry, granite countertops, and stainless-steel appliances. Additional features include in-suite laundry, ample closet space, a storage locker, and one underground parking spot. Close to shopping, dining, parks, and transit, this condo offers comfort, style, and convenience a perfect place to call home. PLUS CONDO FEE PAID FOR ONE YEAR! Don't miss your chance to own this beautiful 1061 Sq.Ft corner suite! (id:35762)
Century 21 Miller Real Estate Ltd.
8 - 2418 New Street
Burlington, Ontario
Discover Urban Elegance: Spacious 2-Bedroom Corner Unit in the Heart of Burlington. Experience the perfect blend of comfort and convenience in this bright and airy corner unit, boasting expansive windows that bathe the space in natural light. Revel in the spaciousness of two beautiful bedrooms, each complemented by ceiling fans for your comfort. The entire unit is unifed by new vinyl plank flooring, adding a touch of modern sophistication underfoot. Indulge in culinary delights in the modern galley kitchen, equipped with sleek stainless steel appliances, subway tiled backsplash, and ample cupboard space. A contemporary barn door separates the bedrooms from the living space for an added layer of privacy.The living area extends into a beautifully remodelled bathroom featuring a chic frosted glass door. Step outside and fnd yourself in the vibrant heart of downtown Burlington, with an array of amenities just a short walk away. Enjoy the peace of mind that comes with enhanced security features, including a Ring doorbell at your unit entrance. Benefit from the added convenience of building amenities such asvisitor parking, onsite laundry, bike storage, and separate storage locker. This unit also includes a coveted surface parking spot and a lowmonthly fee of $495 that covers your essential services including heat, water, parking & property taxes. Embrace the lifestyle you deserve in this no-rental community your new home awaits. (id:35762)
Century 21 Heritage Group Ltd.
#g14 - 288 Mill Road
Toronto, Ontario
Discover a truly unique layout in this spacious 3-bedroom, 2.5-bathroom ground floor suite overlooking the lush west-facing gardens of The Masters and backing directly onto the prestigious Markland Wood Golf & Country Club. Enjoy your own private terrace - perfect for relaxing or gardening. This thoughtfully designed suite offers rare features including an oversized two-level laundry and storage room with exceptional potential, and deep main floor closet ideal for luggage or seasonal items. A dedicated home office on the main level provides a quiet space for work or study. The generous living room opens onto the terrace and gardens, while a formal dining room sits adjacent to the kitchen, perfect for entertaining. The spacious primary bedroom features a walk-in closet, a 4-piece ensuite, and walk-out access to a private balcony. Two additional bedrooms share a 4-piece bathroom. Set on 11 beautifully landscaped acres, The Masters offers residents access to walking paths, tranquil benches, and breathtaking views along the edge of the private golf course. Resort-style amenities include indoor and out door pools, tennis and pickleball courts, a gym, clubhouse, and more. This pet-friendly community also permits BBQ's, adding to the lifestyle appeal. (id:35762)
Sutton Group Old Mill Realty Inc.
11 - 2063 Weston Road W
Toronto, Ontario
Finally, a starter home that actually makes sense. This upgraded 3-bed, 3-bath end-unit townhouse is designed for real life, with 1335 sq ft of practical space spread over four levels. Direct underground parking means no elevators or long walks with groceries, and there's a private locker for the extras. Inside, 9-foot ceilings on the main level and oversized windows flood the space with natural light. The open-concept main floor connects to a stylish kitchen with quartz countertops, stainless steel appliances, a sleek backsplash, and extended cabinetry for real storage not just staging. Two balconies (off the living room and primary bedroom) add bonus space for morning coffee or quiet evenings. With a bathroom on every floor, you can forget the morning lineups. The bedrooms are well-proportioned with room for kids, guests, or that long-awaited home office. Contemporary laminate flooring throughout keeps things clean and low-maintenance. Set in a family-focused community near schools, transit, and key routes, this is a rare chance to move into a modern, well-maintained home that's actually affordable in 2025. Whether you're upsizing from a condo or just looking for more space without the suburban sprawl, Unit 11 delivers on layout, function, and value without compromise. (id:35762)
Bspoke Realty Inc.
19 Graystone Gardens
Toronto, Ontario
Welcome to 19 Graystone Gardens. This 4+2 Bedroom, 5 Bathroom home was custom built with every major and minor detail carefully chosen by the sellers. Ideally situated in Norseman Heights, this meticulously maintained residence showcases exceptional craftsmanship throughout with custom millwork, hand-painted accents, crown moulding, high baseboards, heated floors in various rooms, pot lights, lighting system, premium fixtures, and more. The main floor features a welcoming Foyer with natural stone tile and hidden closets. The executive Office has Mahogany walls, pocket doors, and smartly designed, tucked away file storage. The secondary foyer with it's gorgeous wainscotting flows to the Family Room with fireplace and a set of three double doors leading to the loggia. Overlooking this room is the gourmet kitchen with large centre island, high-end built-in appliances, and breakfast area with floor to ceiling windows which gives the feeling of eating outdoors no matter the season. The mudroom offers direct access to the 2-car garage and separate entrance to the side yard. Upstairs you'll find a Primary Retreat filled with moments, from large windows overlooking the expansive backyard, two walk-in closets, and a fabulous 5-Piece Ensuite. Three additional bedrooms make up the second floor along with another 4-Piece Bathroom, Upstairs Laundry, and access to the 3rd floor attic. The basement is a great space onto itself with a Living/Rec Room with gas fireplace, incredible second full Kitchen with eat-in area and large window-well for lots of natural light, two additional bedrooms, and laundry. The French inspired backyard, which occupies the rest of this 50 x 187 ft lot, is an incredible space onto itself. The patio has beautiful Indiana stone and is perfect for morning coffee or evening wine. Opportunities abound with a secondary yard beyond the mature trees, perfect for a pool, play area, flower garden, and more. Come see this beautiful home today! (id:35762)
Panorama R.e. Limited
46 Kell Place
Barrie, Ontario
Top 5 Reasons You Will Love This Home: 1) Well-maintained raised bungalow highlighting large windows allowing for ample natural light and the added benefit of a walkout basement with an in-law suite potential 2) Sprawling home with the potential for a large family in need of two separate living areas with the main level complete with three bedrooms and the basement finished with two bedrooms and a separate kitchen 3) Open-concept main level, perfect for seamless entertaining 4) Established on a pie-shaped lot with a beautiful backyard with lots of room for children to play freely 5) Located in a tranquil neighbourhood, close to all amenities. 1,387 above grade sq.ft. plus a finished basement. Visit our website for more detailed information. (id:35762)
Faris Team Real Estate
102 - 1 Royal Orchard Boulevard
Markham, Ontario
Incredible Value in Old Thornhill! This rarely offered 3-bedroom, 2-bath corner unit is one of the few in the entire building with its own private walkout to a spacious 425 sq ft patio and lush green spacea perfect blend of indoor-outdoor living. Situated on the ground floor in the serene and highly sought-after community of Old Thornhill, this unit presents an exceptional opportunity for investors, young families, or down sizers. The layout is open and spacious, ideal for both daily living and entertaining. With direct patio access, this home invites seamless enjoyment of the outdoors or future design enhancements. Don't miss your chance to own one of the buildings rare three-bedroom suites with a private walkout this is truly a unique gem! (id:35762)
Forest Hill Real Estate Inc.
331 Seaview Heights
East Gwillimbury, Ontario
Being sold under Power of Sale. Property is now vacant. Exceptional, New 4-Bedroom Detached Residence Crafted By "Countrywide Homes" Featuring The "Indra Model." This Spacious 3200 Sq. Ft. Home Is Nestled On A 45-ft Lot With A Premium View That Overlooks A Tranquil Ravine. This Home Offers An Array Of Luxurious Features, Including 9-foot Ceilings, Premium White Oak Hardwood Flooring Throughout, Iron Railing, 12x24 Porcelain Tiles, Contemporary Fireplace, And A Grand Primary Bedroom Complete With A Walk-In Closet And A Spa-Inspired 5-Piece Bath Featuring A Freestanding Tub And A Glass Shower, As Well As A Separate Sitting Room That Can Double As A Gym. The Heart Of This Home Is The Family-Sized, Chef-Inspired Kitchen, Equipped With A Breakfast Island, Granite Countertops. ** " No Reps or Warranties " *** Some Pictures Have Been Virtually Staged *** (id:35762)
Intercity Realty Inc.
92 Lloyd Street
Whitchurch-Stouffville, Ontario
This stunning 2024 custom-built home in Whitchurch-Stouffville features 4 bedrooms and 4 bathrooms, with 3,400SF of above-ground finished area and perfect for family living. This elegant property with a 58-foot frontage includes a double garage, a 6-car driveway, and a spacious backyard ideal for outdoor activities. The main floor highlights a chef's kitchen with premium Wolf, Sub-Zero and Bosch branded built-in stainless steel appliances, quartz countertops, and an oversized island, along with spacious dining, living and family areas. There are MDF wall mouldings throughout, a built-in mudroom cabinet, and custom shelving in the family room for decorations, keepsakes & trophies! With the built-in Bose speaker system, you can effortlessly set the ideal ambience to suit your mood, while enjoying cozy evenings by either of the 2 gas fireplaces in the family and living rooms. On the 2nd Floor, each bedroom offers a walk-in closet and ensuite access, with the primary bedroom featuring an oversized closet with built-in shelving and a luxurious 5-piece spa-style ensuite, plus dimmable pot lights in all rooms. Exquisite hand-scraped and wire-brushed engineered hardwood flooring flows throughout the main and 2nd floors, while the finished basement includes a backyard walk-out and a rough-in bathroom for future expansion. Ideally located just off Main Street, this home offers a peaceful retreat within walking distance to Stouffville GO Train, shopping, dining, and professional services. Nearby amenities include the Stouffville Arena, Stouffville Memorial Park, baseball diamonds, a tobogganing hill, and the Stouffville Conservation Area, perfect for nature lovers and active families. Don't miss this perfect blend of luxury, comfort, and convenience; schedule your viewing today! (id:35762)
Smart Sold Realty
1905 Pine Grove Avenue
Pickering, Ontario
Welcome To This Spacious 4 Bdrm, 3 Bthrm, Detached Home Situated On A Corner Lot Surrounded By Mature Trees In One Of Pickering's Flagship Communities, Is Certainly A Must See. The Main Floor Layout Features Open Concept Living & Dining Rm, Office, Family Sized Eat-in Kitchen & Additional Living Space In The Upper Family Room. The Primary Bdrm Includes A Huge W/I Closet & 4 Pc Spa-Like Ensuite. The Rear Yard Includes A Cozy Deck, Great For Enjoying The Warm SummerMonths. (id:35762)
RE/MAX Hallmark First Group Realty Ltd.

