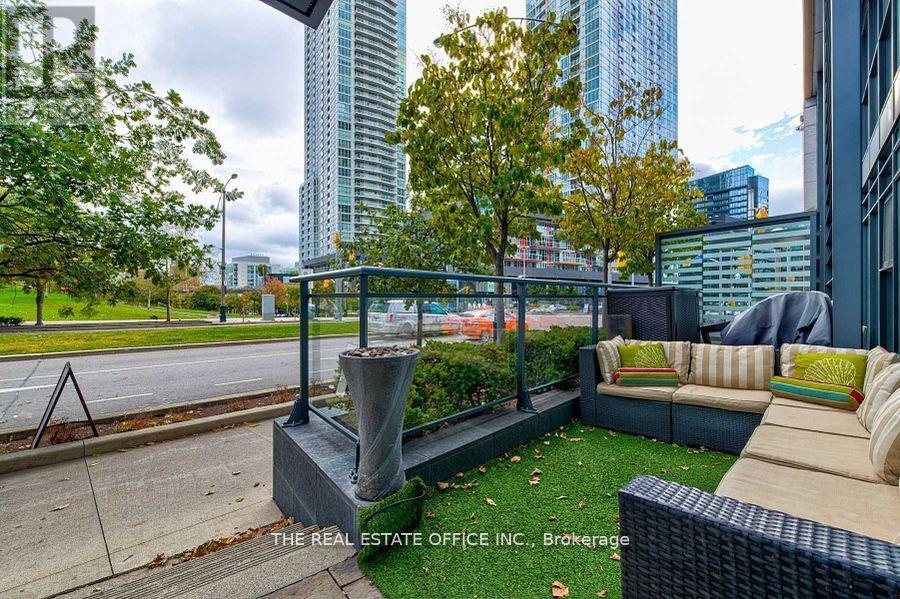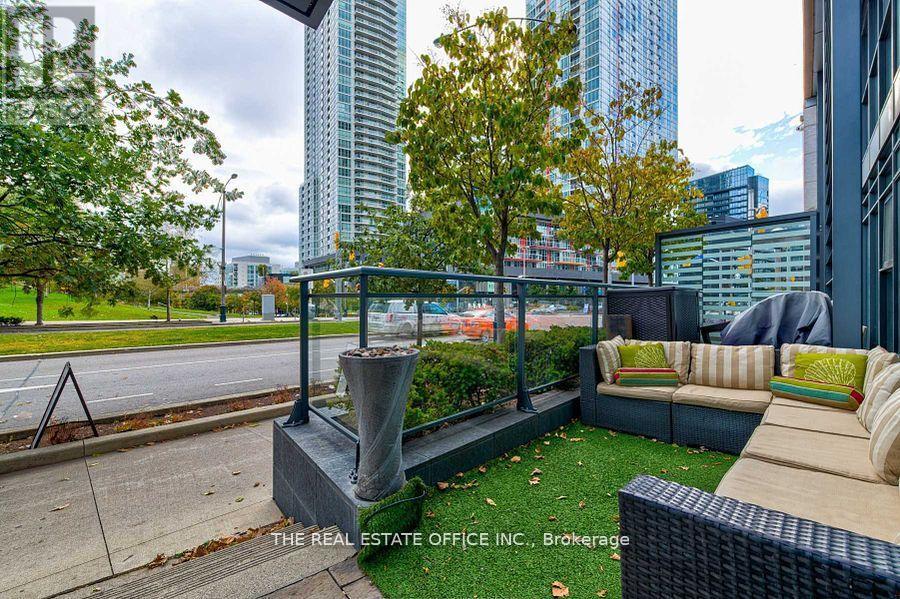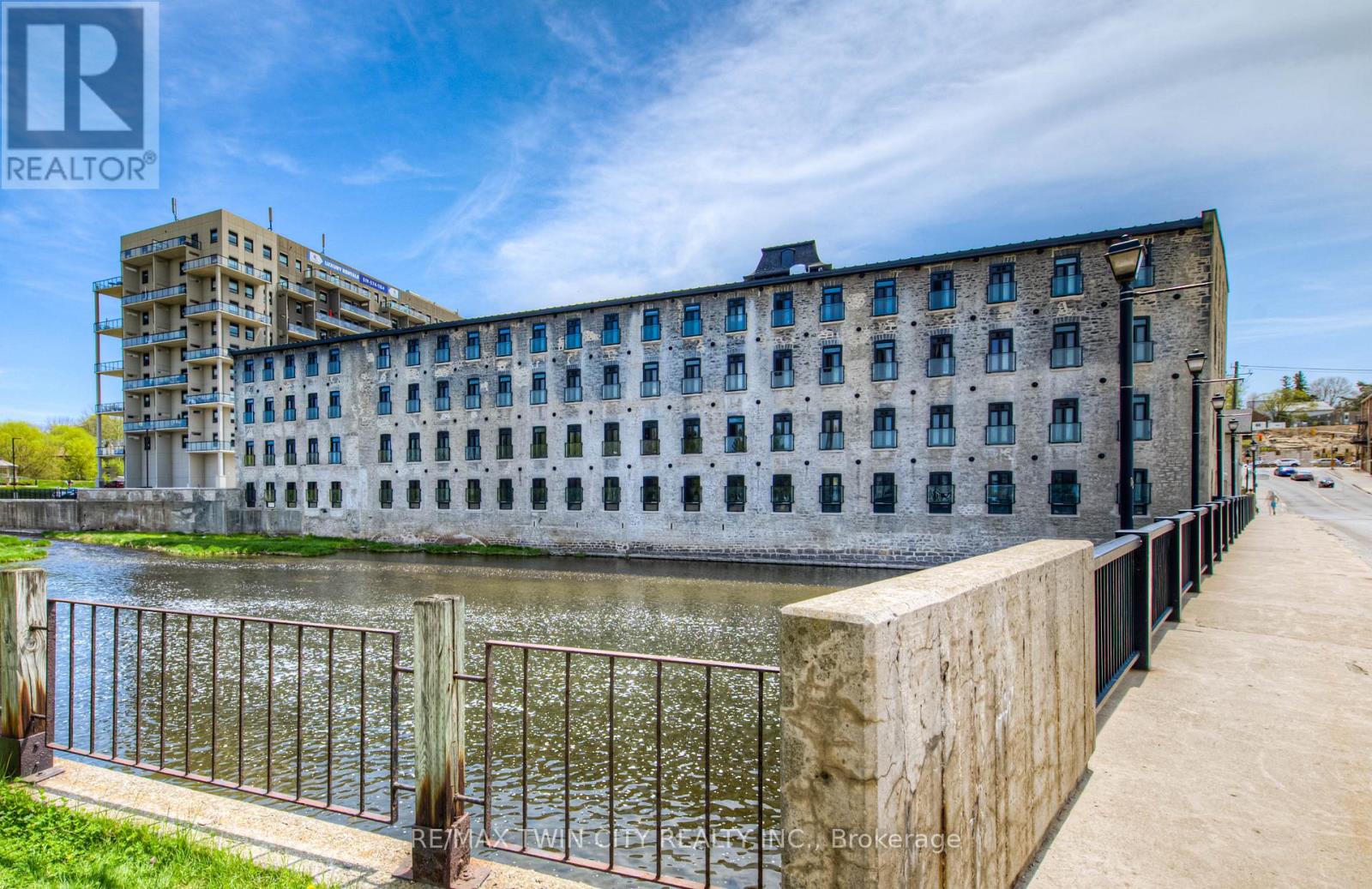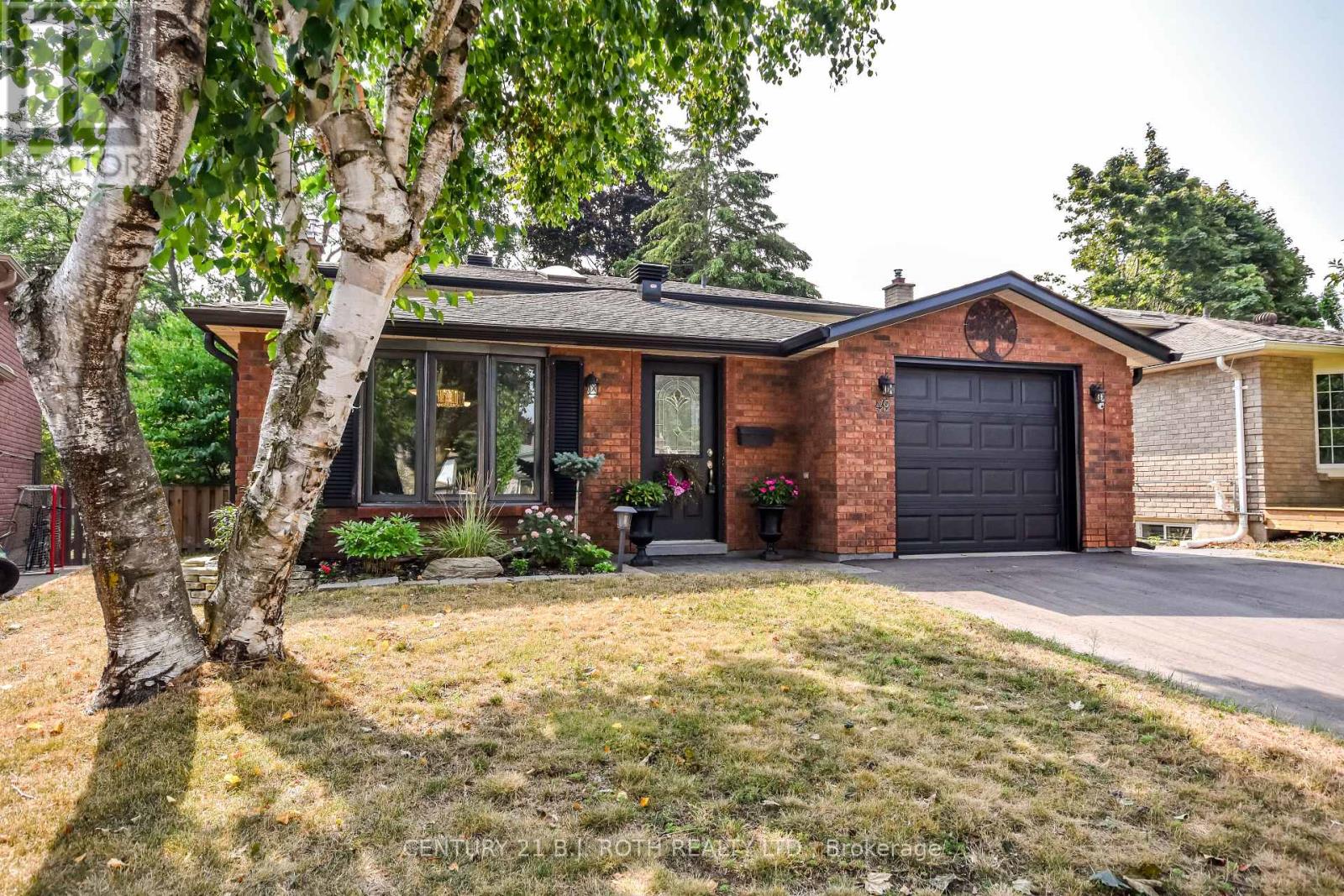G09 - 112 Fort York Boulevard
Toronto, Ontario
Amazing Investment Opportunity! Beautiful, Spacious & Bright & Functional Layout With South Facing Park View Unique 'Live-Work' Condo Townhome Offers 12' Ceillings With Floor To Ceiling Windows & Open Concept Kitchen And Full-Sized Appliance With An Amazing Storefront Located In Downtown Toronto Waterfront Community! Come See This 3 Bedroom With 3 Full-Sized Bathroom Measuring 1650 Sqft With Laminate Flooring, Two Separate Entrances, Large Terrace + Top Of The Line Amenities! Directly Across From 8 Acre Park, Elementary Schools, Community Center And Steps To Flagship Loblaws, LCBO, Shoppers Drug Mart, TTC, Waterfront, CN Tower, Union Station, Financial & Entertainment District, King West, Shops, Restaurants, Groceries, Billy Bishop Airport, And Much More!!*Zoned For Commercial & Residentia.Perfect for Family and Investment* **EXTRAS** B/I Fridge, Stainless Steel Stove, B/I Dishwasher, Washer & Dryer, B/I Microwave, Mirror Closet. Parking And Locker Included. (id:35762)
The Real Estate Office Inc.
G9 - 112 Fort York Boulevard
Toronto, Ontario
Amazing Investment Opportunity! Beautiful, Spacious & Bright & Functional Layout With South Facing Park View Unique 'Live-Work' Condo Townhome Offers 12' Ceillings With Floor To Ceiling Windows & Open Concept Kitchen And Full-Sized Appliance With An Amazing Storefront Located In Downtown Toronto Waterfront Community! Come See This 3 Bedroom With 3 Full-Sized Bathroom Measuring 1650 Sqft With Laminate Flooring, Two Separate Entrances, Large Terrace + Top Of The Line Amenities! Directly Across From 8 Acre Park, Elementary Schools, Community Center And Steps To Flagship Loblaws, LCBO, Shoppers Drug Mart, TTC, Waterfront, CN Tower, Union Station, Financial & Entertainment District, King West, Shops, Restaurants, Groceries, Billy Bishop Airport, And Much More!!*Zoned For Commercial & Residentia.Perfect for Family and Investment* **EXTRAS** B/I Fridge, Stainless Steel Stove, B/I Dishwasher, Washer & Dryer, B/I Microwave, Mirror Closet. Parking And Locker Included. (id:35762)
The Real Estate Office Inc.
Main Floor - 226 Browndale Crescent
Richmond Hill, Ontario
Bright and spacious main floor unit in a well-maintained home, located on a quiet, family-friendly street in the heart of Richmond Hill. This apartment features generous living space filled with natural light, creating a warm and inviting atmosphere. An ideal spot for relaxing or entertaining friends and family. Close to schools, parks, public transit, shopping, and all essential amenities. Ideal for a small family or working professionals. Tenant to pay 2/3 of utilities. A great opportunity to live in a desirable neighborhood! (id:35762)
Red Rose Realty Inc.
164 Queen Street E
Cambridge, Ontario
CENTURY HOME WITH AN INGROUND SALT WATER POOL! Welcome to this beautifully restored 3-bedroom, 1.5-bathroom home in the heart of Hespeler Village! Full of character and timeless appeal, this 1890s gem blends vintage charm with modern convenience, offering a warm and inviting living space. The main level of the home offers a cozy family room featuring a wood-burning stove for those chilly evenings, as well as a spacious living and dining area connected into the kitchen, perfect for entertaining! The bright kitchen has easy access to the charming sunroom to enjoy your morning coffee in. The home offers a large backyard oasis, featuring an inground, saltwater pool and plenty of green space, ideal for summer fun! The second level boasts 3 generously sized bedrooms and the 2-piece bathroom. Located just minutes from shopping, restaurants, the Mill Run Trail, and more, this home offers a rare opportunity to enjoy both historic character and modern amenities in a sought-after neighborhood. Don't miss out on this historic gem, book your private viewing today! (id:35762)
RE/MAX Twin City Realty Inc.
107 - 19 Guelph Avenue
Cambridge, Ontario
RIVER VIEW & DOUBLE CAR GARAGE! Urban Loft Living Meets Nature in Historic Hespeler Village! Welcome to #107-19 Guelph Ave. This stunning 2-storey Riverbend loft is located in the heart of Hespeler Village, where contemporary design meets serene riverside views. Overlooking the tranquil Speed River, this rare offering features soaring 22-foot ceilings, beautifully engineered hardwood flooring, and a sleek, modern aesthetic that sets it apart from the ordinary. Boasting 2 spacious bedrooms and 2 full bathrooms, this bright light-filled home offers a functional layout perfect for both relaxing and entertaining. Enjoy the outdoors from multiple Juliette balconies, providing fresh air and picture-perfect views of the surrounding nature. The kitchen and living areas are flooded with natural light, enhancing the lofty ambiance and riverfront charm. Additional features include a double car garage, private storage locker, and access to premium building amenities such as a fitness room, dog wash station, bike storage and a private locker for storage. Whether you're an outdoor enthusiast, commuter, or someone looking to enjoy the boutique shops, cafes, and trails of Hespeler Village, this stunning loft has it all. Dont miss your chance to live in one of the area's most coveted loft communities. Modern comfort, natural beauty, and small-town charm all in one. (id:35762)
RE/MAX Twin City Realty Inc.
3315 Chipley Crescent
Mississauga, Ontario
All Brick Semi-Detached Home, Raised Bungalow Newly Renovated with Five Spacious Bedrooms. Brand New - Large Eat-In Kitchen. Large Combined Living And Dining Rooms. Full 3 Pc Washroom. Newer Laminated Flooring. Laundry Room. 3 Parking Spots. Excellent Location -- Steps To Buses And Transit Terminal, Schools, Library, Westwood Mall And Halton Gurdwara. Must Be Seen! Perfect And Ideal For A Small Family. Tenant To Pay Gas, Hydro And Water In Addition To The Rent. (id:35762)
Exp Realty
Royal LePage Signature Realty
14 Admiral Drive
Sault Ste Marie, Ontario
Welcome to your next move in Sault Ste. Marie's sought-after east end where space, comfort, and location come together in perfect harmony. This classic side split offers generously sized principal rooms, ideal for both everyday living and entertaining, with updated laminate flooring throughout the kitchen, dining, and living areas for a fresh, modern touch. Step into a layout that just makes sense: the main level flows effortlessly for family gatherings, holiday dinners, or cozy nights in. The large rec room downstairs is perfect is you need a play area, home gym, media zone, or all three, there's space to grow and personalize. With a single-car attached garage, you'll appreciate the convenience year-round place to park or storage! And speaking of convenience, this location puts you minutes from schools, shopping, parks, and everyday essentials the kind of neighbourhood where errands are quick and weekends are easy. Whether you're upsizing, downsizing, or buying for the first time, this home is perfect for you. (id:35762)
Exp Realty
8390 Dale Road
Cobourg, Ontario
Land for Sale in Cobourg Residential R1 Zoning Opportunity awaits with this prime piece of land located just off the main road in Cobourg. Perfect for building your dream home. Its strategic location provides excellent visibility and access, making it ideal for a private residence venture. (id:35762)
Pinnacle One Real Estate Inc.
1108 - 9075 Jane Street W
Vaughan, Ontario
Stunning corner suite. This gorgeous 2-bed, 2-bath suite offers a comfortable 804/sq.ft of open concept living. Enjoy amazing views from the 11th floor on your private balcony facing South & West. Premium features like granite counters, 9ft celings, BI appliances & Laminate flooring throughout. With convenient access Vaughan Mills Mall, major highways, Canada's Wonderland & public transit. This suite offers the perfect balance of luxury, accessibility and convenience. (id:35762)
Living Realty Inc.
60 Mabern Street
Barrie, Ontario
It is quite rare to find a home with four living rooms, four bedrooms, plus an office and four bathrooms, all under 5 years old in family friendly community near schools and shopping, welcome to 60 Mabern street-where this house has it all! As soon as you come up the front walk way you immediately feel at ease with the welcoming covered front porch. Step inside the foyer and find your home office with powder room. On route to the living room you're sure to notice the grand 2-storey study that's sundrenched no mater the time of day. On to the main living room, dining, and kitchen space all open perfect for entertaining with 9-foot ceilings. A handy pantry to hide all of your extra things is convenient as well as the main floor laundry room and inside garage entrance. Back through the kitchen with quartz countertops and tiled backsplash to the covered back porch, fully fenced yard (2022) with gazeebo (2022) and interlocked space (2022). Heading upstairs you will find 3 bedrooms, 2 full bathrooms (both with granite, the ensuite is a spacious 5 piece) and the primary bedroom has a huge walk-in closet and one of the kids bedrooms a custom organizer. The cherry on top is a tie between the exclusive covered balcony off of the primary bedroom or the bonus flex space great for larger families all wanting to have their own space or gaming areas. To the finished basement two more rec rooms, a 3-piece bathroom with granite countertop and a fourth bedroom with egress window. Look no further this home checks every box and then some! (id:35762)
Cripps Realty
71 Daphne Crescent
Barrie, Ontario
**Fantastic Investment Opportunity!** Property sold as is.Own a 2-unit property and generate rental income. Perfect for investors or homeowners looking for extra cash flow. Spacious and well-maintained with plenty of parking for tenants and guests, plus a deep 150' backyard for outdoor enjoyment. **Upper Unit:** 4 bedrooms, 2 bathrooms, large dining room, spacious kitchen, and generous living room. **Lower Unit:** 1 large bedroom, 1 bathroom, kitchen, spacious living room, and walkout to the backyard. **Prime Location:** On a public transit route and within walking distance to malls, shopping, movie theaters, gyms, restaurants, and more. Close to top-rated schools (public, French, and Catholic). **Ideal for Commuters:** Just minutes from Highway 400 and a short drive to Barries waterfront and RVH hospital. **Recent Upgrades:** - Furnace (2022) - Shingles (5 years) - Windows (3 years) Don't miss this incredible opportunity schedule a viewing today. (id:35762)
RE/MAX Experts
49 Ridgeway Avenue
Barrie, Ontario
Welcome to 49 Ridgeway Avenue A Stylish, Upgraded Backsplit in One of Barrie's Most Sought-After Neighborhoods. Nestled on a quiet, tree-lined street in one of Barries most desirable and family-friendly neighborhoods, this home offers the perfect blend of style, comfort, and convenience. This beautifully updated three-bedroom, two-bathroom detached backsplit home is a true standout, featuring a spacious layout, premium upgrades throughout, and an outdoor retreat that makes every day feel like a getaway. Step inside and you're greeted by a light-filled and thoughtfully designed main living area. The home boasts luxury vinyl plank flooring throughout, adding warmth, durability, and modern appeal across all levels. The open-concept kitchen is a true showstopper, equipped with upgraded cabinetry, granite countertops, and a large breakfast bar ideal for morning coffee, casual dining, or gathering with family and friends. Upstairs, you'll find three well-appointed bedrooms, each with ample closet space and large windows that bring in plenty of natural light. The lower level provides additional functional living space with a second three piece bathroom, a large family room with a beautiful gas fireplace, built-in shelving and two separate walkout areas to the exceptional backyard. When you step outside to your backyard, you experience a private outdoor oasis, complete with mature trees, beautifully landscaped gardens, and a charming gazebo - the perfect setting for summer BBQs, relaxing evenings, or weekend gatherings. Enjoy quick access to top-rated schools, parks, shopping centers, dining options, public transit, and major commuter routes including Highway 400 making it an ideal location for families and professionals alike. Whether you're a first-time buyer, downsizing, or searching for a turnkey investment in a premium neighborhood, this move-in-ready home delivers exceptional value and timeless appeal. Schedule your private showing today - this gem wont last long (id:35762)
Century 21 B.j. Roth Realty Ltd.











