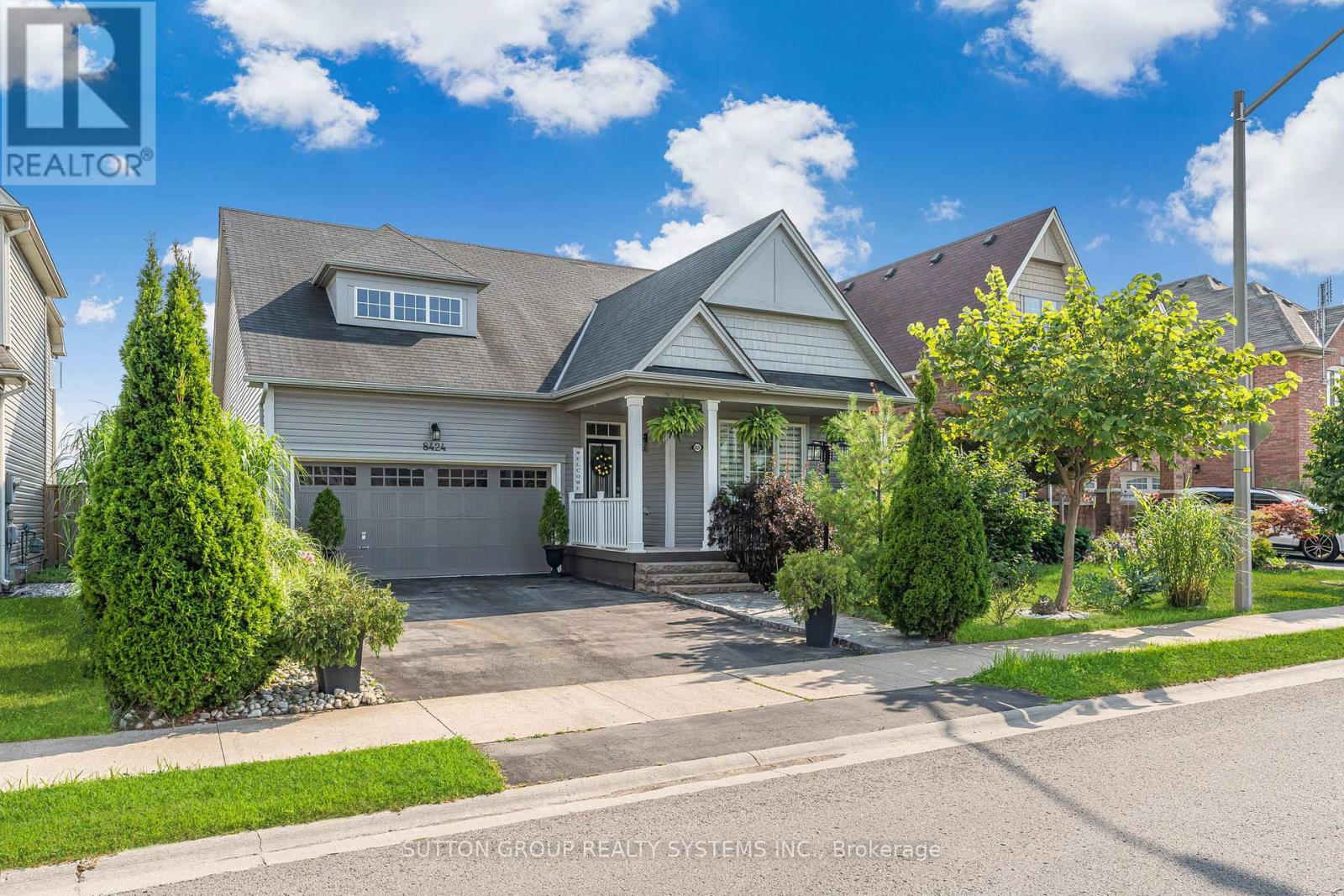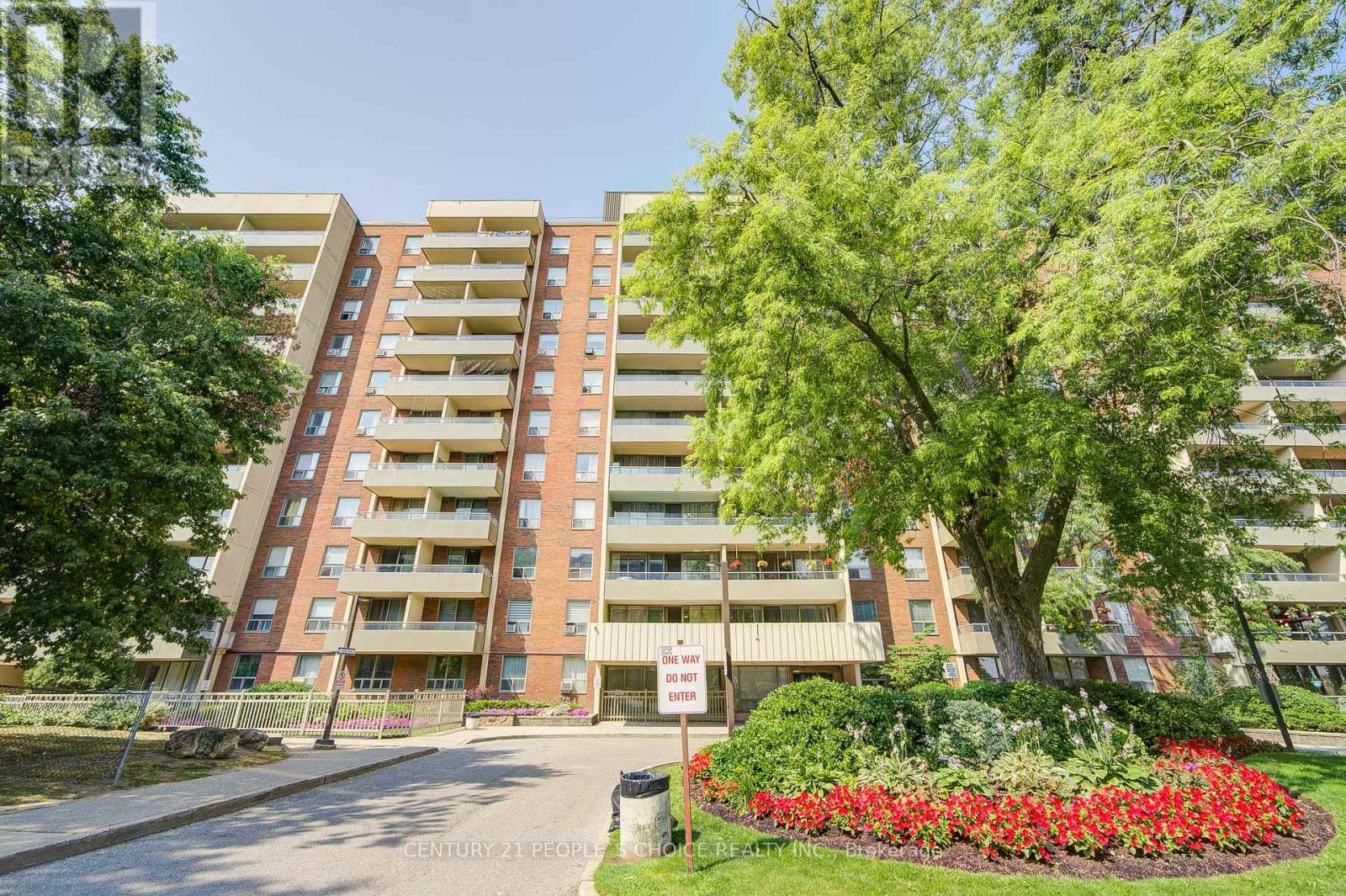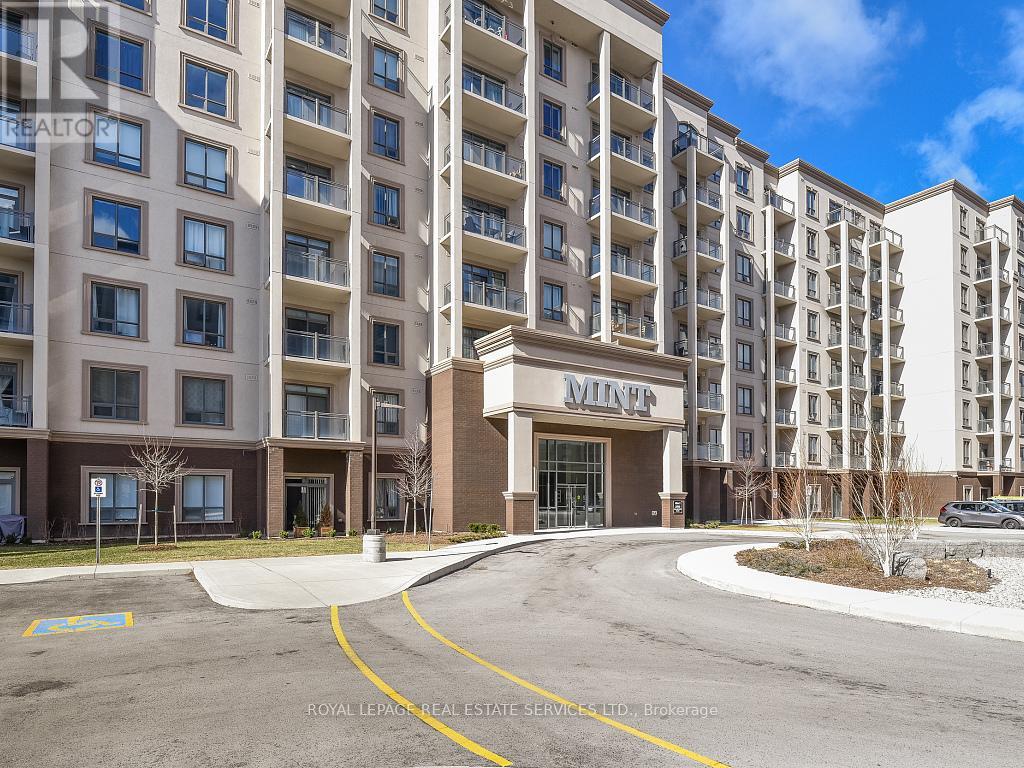8424 Mulberry Drive
Niagara Falls, Ontario
Rare Bungalow Hidden Amongst a Sea of Sizeable Homes. Situated on a Huge 49ft Premium Lot. They Don't Make Them Like This Anymore! Years of Meticulous Cultivating Created the Perfect Fairytale-like Grounds, Full Perennial Garden, Remote Controlled Water Features, Vine Canopies, BBQ Area, The List Goes On... An Entertainers Dream in Your Own Backyard! This Beloved Home Was Extremely Cared For and In Impeccable Shape. Conveniently Spanning A Single Level. Open Concept Kitchen & Living Fit for the Entire Family. Walk Out Patio Sliders from the Breakfast Nook. Massive Windows Filter In Tons Of Natural Light. The Split Layout Offers Privacy Between Bedrooms. Two Full Bathrooms on Main Level. Attached 2 Car Garage. Main Fl Laundry. Recently Completed 2024 Full Basement Renovation. Separate Rooms Offer Endless Possibilities. Transform into a Gym, Theater, Games Room, Office, Spa+ Purifying Water Treatment System, Your Skin Will Thank You After That First Shower or Hydrate From Within and Drink Straight from the Tap! Fantastic Location in The Growing Community. Walking Distance to St Michael Catholic School, Parks, Costco, Shopping+ 5min to QEW! (id:35762)
Sutton Group Realty Systems Inc.
8465 Kelsey Crescent
Niagara Falls, Ontario
Welcome home to 8465 Kelsey Cres. Nestled in a highly desirable and quiet neighbourhood of Deerfield Estates, featuring 3 + 2 bedrooms and 3 + 1 washrooms. Meticulously maintained from top to bottom, featuring a 17 foot tall sprawling foyer leading to an open concept kitchen/dining/living area. The spacious kitchen with newly installed pot lights flows easily to the dining area, perfect for entertaining. Large living room/great room with sliding doors leads to a private deck (13x14ft) and fully fenced back yard. Primary bedroom has both a closet and a walk-in closet, with a large 4 piece ensuite for added comfort. Relax and come down to the fully finished basement that features a Family Room/Recreation area, 2 bedrooms, 3 piece washroom and dedicated laundry area. This flexible lower level is perfect for your growing needs - ideal for entertaining, working from home, extra space for in-laws, or setting up a playroom/private gym. Additional features include easy access to the garage, brand new over the range hood ('25), carpet free living and plenty of storage areas on every floor. Freshly painted throughout - all you have to do is move in! Prime location that is steps from Lundy's Lane, schools, parks, grocery/shopping, restaurants, and all the best that Niagara has to offer in just minutes. Don't miss your chance and book your showing today! (id:35762)
Royal LePage Terrequity Realty
32 Keenan Street
Kawartha Lakes, Ontario
Brand New Townhome in the Heart of Lindsay, Kawartha Lakes Area. Welcome to the Canal Lake model A beautifully laid-out freehold townhome that stands out from the rest with its professionally finished basement, offering valuable extra living space ideal for a rec room, home office, or guest suite. The main level features an open-concept living/dining area with walk-out patio access, perfect for entertaining or relaxing. The modern kitchen includes a functional island, full-size appliances, and a dedicated breakfast counter. A powder room, welcoming foyer, and direct access to the garage complete this practical and stylish layout. Upstairs, you'll find three generously sized bedrooms, including a spacious primary retreat with a walk-in closet. The second floor also features a full main bath and a well-positioned laundry area for added convenience. This home offers a convenient location close to all local amenities, top-rated schools, parks, and more. Experience lifestyle in one of the area's most connected and family-friendly communities. Dont miss the chance to own one of the few homes in the area with a finished basement! (id:35762)
RE/MAX Plus City Team Inc.
107 - 5055 Heatherleigh Avenue
Mississauga, Ontario
Welcome to this Rare and Upgraded End-Unit Townhome with nearly 1900 Sqft of Finished living space. This development features an Ageless Brick and Stone Exterior. Enjoy a Sunny and Bright home at all times of day with E,S & W Exposures. This Spacious, Upgraded and Extremely well cared for property is the one you've been waiting for! Your upgrades include: Granite Kitchen Counters, SS Appliances, Renovated Primary Ensuite Bathroom, Updated Main Bathroom, Renovated Powder Room, Renovated Rec Room, Custom California Closet Organizers in all Bedrooms, Mirrored Closet Doors, Hardwood and Laminate floors, Freshly Painted 2025, Upgraded Lighting Throughout. Your generous eat-in kitchen has ample space for large sit down family dinners for 10+ people. Plenty of space! Without the need for a duplicated dining room area, you're free to use this entire space as an extra large living room. On the upper level you'll enjoy an extra large primary suite with laminate floors and wall-to-wall closets, California Closet Organizers, mirrored doors and a renovated ensuite bathroom. Two additional bedrooms also feature ample closet space with organizers and have access to an additional upgraded 4 pc bath. On the lower level you'll find direct access to your oversized *WIDE* garage, a self contained laundry room with storage, and a ground-level family room or flex space with gas fireplace and walk-out access to your private backyard patio. Private Driveway - no sharing with neighbours. This home is part of a family-friendly community with low maintenance fees covering landscaping, snow removal, roof, windows, steps and other exterior maintenance. Just minutes from Square One, Heartland, Hwy 403/401 and the future LRT. Easy access to public transit, schools, shops, restaurants, great schools, community centre, Celebration Square, Living Arts Centre and more! (id:35762)
Royal LePage Signature Realty
311 - 9 Four Wind Drive
Toronto, Ontario
2 Bedrooms Condo Unit Close To All Amenities , Just Steps From Finch West Subway & York University Ttc, Shopping Plaza, Schools, Hwy 400, Minutes Away From Everything. Large & Bright Sunken Living Rm, Walk Out To Balcony, Eat/In Kitchen, Ensuite Laundry, 2 Spacious Bdrms, Underground Parking And A Locker With maintenance fees covering all utilities.Very Well Maintained Building. (id:35762)
Century 21 People's Choice Realty Inc.
8 Padbury Trail
Brampton, Ontario
Welcome To This Stunning And Spacious Fully Detached Home With A Double Car Garage, Nestled In The Most Prestigious Mount Pleasant Neighborhood Of Brampton. With Over 3,000 sq ft, This home Features A Grand Double-Door Entry Leading To A Welcoming Foyer With 9-Foot Ceilings On The Main Floor And 8-Foot Ceilings On The Second Floor. The Open-Concept Layout Includes A Combined Living And Dining Area, As Well As A Separate Family Room With A Cozy Gas Fireplace. The Fully Upgraded Kitchen Is A Chefs Dream, With Stainless Steel Appliances, Quartz Countertops, And A Spacious Breakfast Area That Walks Out To A Fully Fenced Backyard Perfect For Entertaining Large Gatherings. Elegant Oak Stairs Lead To A Luxurious Primary Bedroom With A Walk-In Closet And A Spa-Like 6-Piece Ensuite Featuring A Soaker Tub. A Second Primary Bedroom Offers Its Own Private 4-Piece Ensuite, While Two Additional Spacious Bedrooms Share A Semi-Ensuite And Include Large Closets. This House also Offers A Versatile Media Room That Can Easily Be Converted Into A Fifth Bedroom. This House Also Offers A Finished 2-Bedroom Basement Includes a Separate Entrance, Open-Concept Kitchen And Living Space, Private Laundry, And Is Ideal For Extended Family Or Rental Potential. This Home is Loaded With Upgrades: Pot Lights On The Main Floor, Smooth Ceilings, California Shutters, And Is Carpet-Free Flooring Throughout. Plus, No Sidewalk, The Garage Comes Equipped With A Level 2 EV Charger For Added Convenience. Located In A Prime Area, Enjoy The Convenience Of The Mount Pleasant GO Station And Easy Access To Public Transit. The Cassie Campbell Community Centre, Parks, Top-Rated Schools, And Shopping Are Just Minutes Away Offering The Perfect Blend Of Comfort, Style, And Accessibility. (id:35762)
Save Max Real Estate Inc.
303 - 2490 Old Bronte Road
Oakville, Ontario
Fantastic Two Bedroom Two Bath At Prestigious Mint Condos! Very Functional Layout. Both Bedroom Spacious, Nice Sized Kitchen Bright Master Bedroom With Abundance Of Light. Living Room Opens Up To Balcony With Unobstructed View. This Unit Comes With One Parking Spot And One Locker. Minutes From Oakville Hospital And Amenities. (id:35762)
Royal LePage Real Estate Services Ltd.
202 - 5126 Dundas Street W
Toronto, Ontario
Professionally Managed 1 Bedroom, 1 Bath Suite Featuring An Expansive Kitchen With Abundant Cabinet Space, A Spacious And Functional Layout, Large Windows That Fill The Space With Natural Light, And Beautiful Hardwood Floors Throughout. Enjoy The Convenience Of A Prime Location With Shops, Parks, And Transit Just Steps Away, Along With An Excellent Walk Score Of 88/100. **EXTRAS: **Appliances: Fridge & Stove, **Utilities: Water & Heat Included, Hydro & HWT Rental Extra (id:35762)
Landlord Realty Inc.
413 - 556 Marlee Avenue
Toronto, Ontario
Brand new never before lived in stunning one plus den and two baths! Large den upon entry of the unit perfect for an office, 2nd bedroom or storage. Laminate flooring throughout the whole unit. Modern kitchen with stainless steel appliances and quartz counter tops. Open concept living/dining room overlooking balcony with West views. Large primary bedroom with walk in closet and 3pc ensuite. Steps away from Glencairn Station and minutes from Yorkdale Mall, York University, Downsview Park, and major highways. (id:35762)
Cityview Realty Inc.
1203 - 35 Fontenay Court
Toronto, Ontario
Penthouse living at its finest! Unobstructed, gorgeous views abound in this over 880 sq feet of living space, sundrenched apartment. Rare penthouse unit offers 10 foot ceilings, with backlit crown moulding, and only 7 units per (penthouse) floor! Enjoy the use of your very on BBQ on your 130+ sq foot balcony, as only the penthouse suites are allowed personal BBQ's. This 1+1, 2 FULL bath unit gives you the opportunity to turn the den into a dining area, work from home office, or additional bedroom! The kitchen offers plenty of storage and an eat at prep island, covered with granite countertops. Floor to ceiling windows offer balcony access from both the bedroom and living room. Access your ensuite laundry from your SECOND full bath. The Perspective Condos are the jewel of the neighbourhood - complete with concierge, pet spa, steam room, indoor salt water pool, event rooms, theatre room and the most gorgeous rooftop patio with wraparound views. Heat and Water inlcuded! Located at Scarlett and Eglinton - 10 minute drive to 401,427. Steps to James Gardens and Scarlett Golf Course. Espresso bars located at the base of the building. (id:35762)
Royal LePage Signature Realty
18 Allium Road
Brampton, Ontario
Beautiful 3-Storey Freehold Townhome in Northwest Brampton! Total 1,814 Sq Ft of Space! Well-maintained 3 Bed + Den/Office, 3 Bath (2 Full + 1 Powder) Townhome with Potential to Add a4th Full Washroom on the Main Floor. Double Car Garage with Direct Access to Home. Main FloorFlex Space Ideal as Office or Convertible 4th Bedroom. Upgraded Eat-in Kitchen with S/SAppliances, Center Island, and Walkout to Large Terrace with Natural Gas BBQ HookupPerfect forEntertaining or a Kids Play Area. Primary Bedroom features Double Door Entry, Walk-in Closet and 5-pc Ensuite. Located in a Highly Sought-after Family-Friendly Neighborhood Close toSchools, Parks, and Amenities.Close to Mount Pleasant GO Station, Shopping Plazas, and Much more. (id:35762)
Right At Home Realty
85 Waterville Way
Caledon, Ontario
Welcome to this beautifully maintained "Juniper" model in the prestigious Southfields Village community featuring ****Over 100k In Upgrades****. This upgraded home features an extended driveway with no sidewalk, offering parking for up to 6 cars. Inside a large front foyer leads to an open concept main floor layout with a spacious living dining area ft hardwood floors and 9ft ceilings . The chefs kitchen features quartz countertops complemented by a stylish backsplash, extra kitchen cabinetry, s/s appliance's with a new stove. In Between, The cozy family room showcases soaring ceilings and a gas fireplace. Upstairs, the primary bedroom includes a luxurious 5-piece ensuite with double sinks. The fully finished walk-out basement is perfect for entertaining, featuring a large rec room, wet bar with 6 stool seating, wine fridge, Another 4-piece spa like bath, and 8-ft drop ceiling with pot lights enhancing the basement appeal. Outside, enjoy a 10x7 Lifetime shed, 14x15 deck, 11x26 patio, and gas hookups on both levels. There is too much to list , you must come and see yourself. This home is the perfect blend of comfort, style, and function. (id:35762)
RE/MAX Realty Services Inc.












