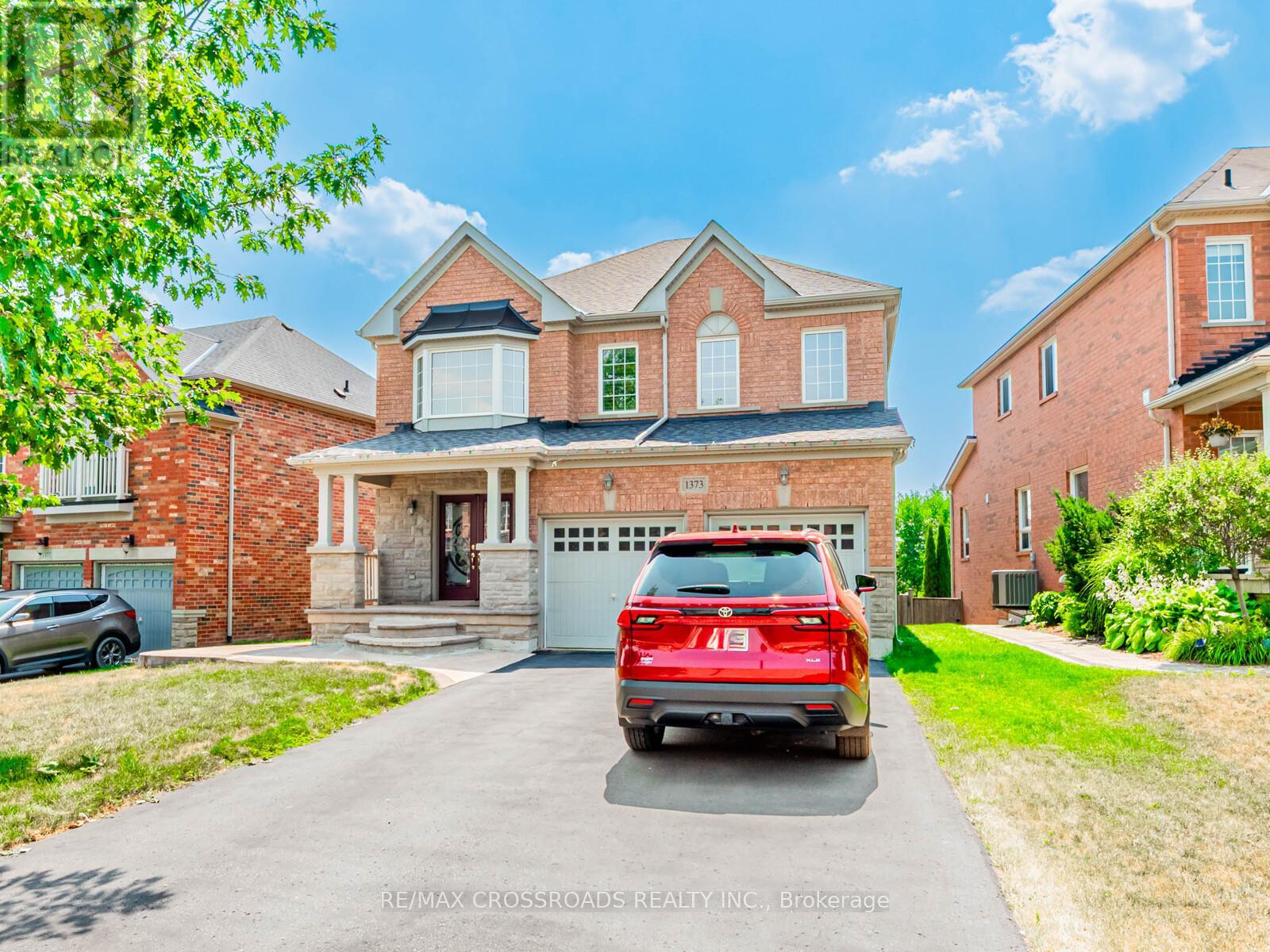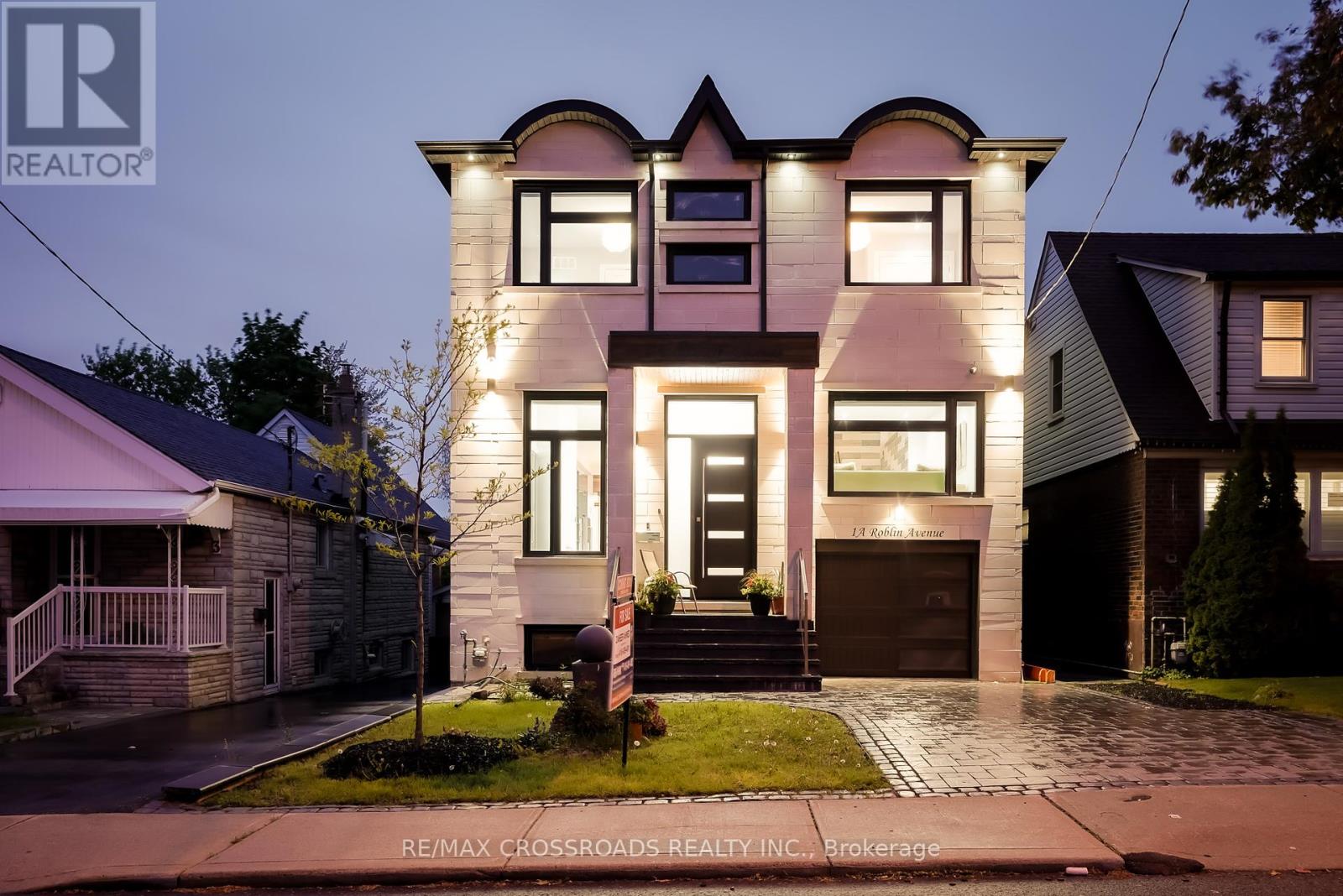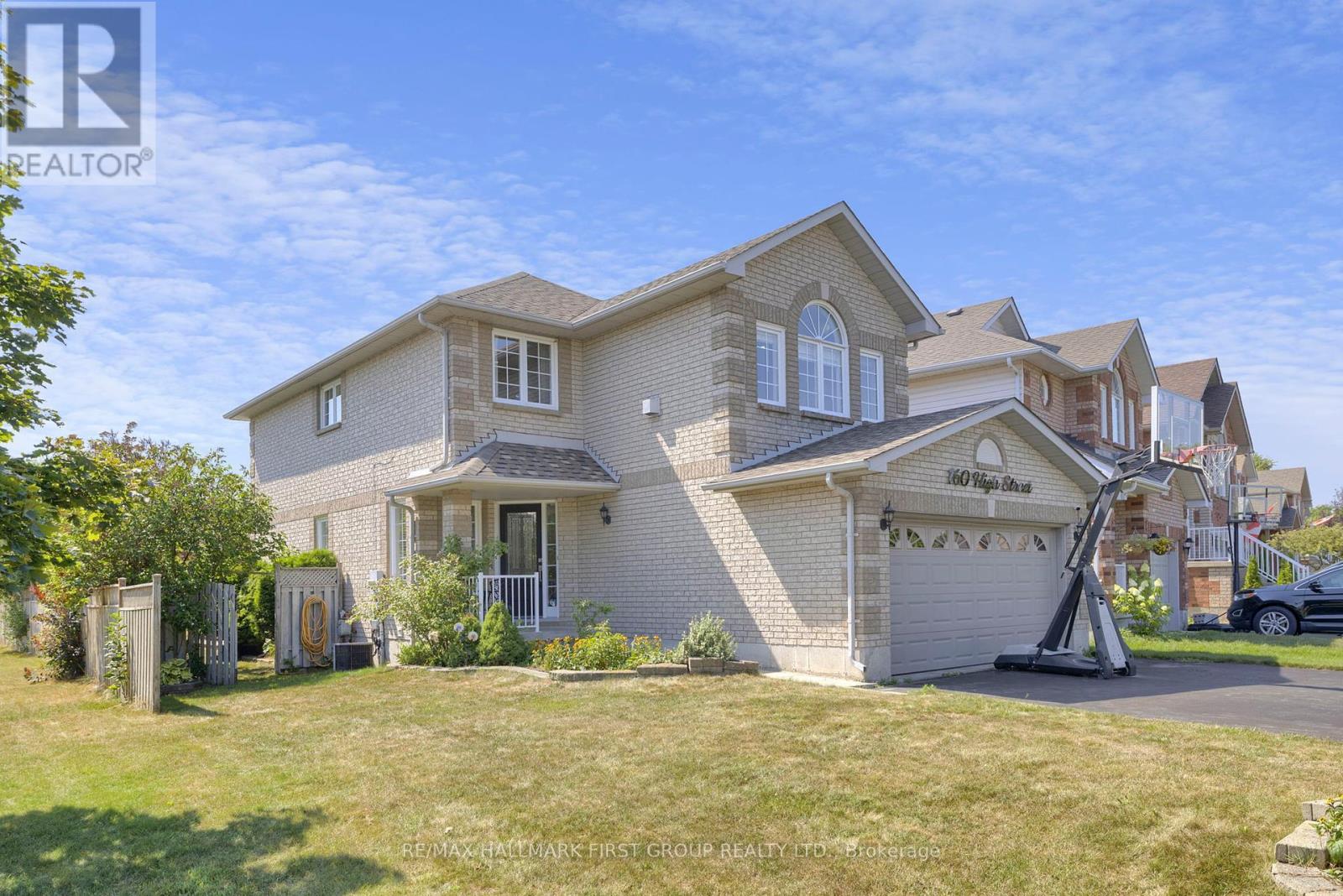644 Blackwood Boulevard
Oshawa, Ontario
This Is The Home You've Been Looking For! Welcome To This Stunning Detached Two-Storey Home, Showcasing Its Beauty In Every Detail! The Exterior Boasts A Charming Facade With A Brick And Stone Finish, Custom Front Door, Textured Flooring On The Porch And Immaculate Landscaping All Around. While The Interior Shines With Hardwood Floors, Crown Moulding, Large Windows And A Finished Basement. The Living And Dining Area Is Perfect For Formal Dining While The Open Concept Gourmet Kitchen Features Quartz Countertops, Stainless Steel Appliances, A Functional Island And Plenty Of Cabinet Space. Enjoy Time In The Family Room By The Gas Fireplace Or Easily Step Out To The Backyard And Make Memories With Friends And Family On Those Warm Summer Nights. The Upper-Level Features Four Generously Sized Bedrooms, Each A Serene Retreat, With The Primary Featuring A Spacious 4-Piece Ensuite Bathroom With An Oversized Tub And A Walk-In Closet. The Finished Basement Provides Additional Space To Live, Work And Play, With An Office/Bedroom, A 2-Piece Bathroom And Plenty Of Storage Space. The Backyard Oasis Offers Plenty Of Privacy With Mature Trees Separating It From Surrounding Neighbours And Features An Oversized Shed, More Interlock Landscaping And Space For A Garden. This Home Truly Shows Beautifully, With Meticulous Attention To Detail And Pride In Home Ownership With A Perfect Blend Of Style And Functionality. Don't Miss The Opportunity To Make This Incredible Property Your Dream Home! (id:35762)
Dan Plowman Team Realty Inc.
1373 Wallig Avenue
Oshawa, Ontario
Welcome to this bright and modern basement apartment In North Oshawa! This 1-bedroom, 1-bathroom suite features a spacious, open-concept layout Including kitchen, living area. Great opportunity to lease a basement with an open concept floor plan and a walk-up that overlooks a professionally landscaped backyard. Ideal Location With Shopping Grocery, Entertainment. Landlord To Meet Tenant Before Possession. (id:35762)
RE/MAX Crossroads Realty Inc.
1a Roblin Avenue
Toronto, Ontario
Experience luxury living in this spectacular custom-built modern home, perfectly situated on a premium lot. Offering over 2,600 sq ft of beautifully designed living space across two levels, this residence combines modern elegance with everyday comfort and functionality. The Main floor features a spacious open-concept living and dining area, ideal for entertaining, with soaring ceilings that enhance the sense of light and space. A cozy family room with a beautiful fireplace flows into a show-stopping kitchen designed for both style and performance. This chef-inspired kitchen features a large central island, sleek quartz countertops, high-end JennAir appliances, and a custom back splash with an integrated pot-filler faucet above the stove perfect for professional-level cooking. Designer lighting and oversized windows bathe the space in natural light, enhancing its modern appeal. The gorgeous primary suite offers a luxurious ensuite bathroom and access to a private balcony perfect for relaxing. The second bedroom also features its own private three-piece ensuite, providing both comfort and convenience. Two additional generously sized bedrooms share a beautifully finished bathroom, making this home ideal for families or guests. Walk-in Basement Featuring one kitchen, one room and a three pc washroom. Large open area, ideal for a recreation room, gym, or home theatre. Private fully fenced large backyard with a storage shed. One car garage with stone finished driveway. Solid Home 12' Black Brick/Stone home Must see (id:35762)
RE/MAX Crossroads Realty Inc.
1257 Fenelon Crescent
Oshawa, Ontario
Welcome to this beautifully maintained 3-bedroom, 2-bathroom semi-detached home, perfectly situated on a quiet, family-friendly street just steps from lakefront trails, parks, schools, shopping, public transit, highway 401 & more. Inside, you'll find a bright and inviting living room with combined dining an ideal space for both everyday living and entertaining. The kitchen overlooks the private, fully fenced backyard, offering a serene view while you cook or unwind. Upstairs, three generous bedrooms are filled with natural light, providing comfort and space for the whole family. The finished basement extends your living area with a cozy rec room, a convenient 2-piece bathroom, and a large separate laundry and storage room to keep everything organized. Thoughtfully landscaped with beautiful curb appeal, and backing onto green space with no neighbours behind. Lovingly cared for and move-in ready, this home offers the perfect mix of charm, functionality, and location. A wonderful opportunity to settle into a welcoming, well-connected community. (id:35762)
RE/MAX Realtron Tps Realty
81 Vanguard Drive
Whitby, Ontario
Welcome to this beautifully maintained 4-bedroom home in a fantastic neighbourhood! With a great floor plan and spacious rooms throughout, this home offers comfort and functionality for the entire family. You'll see true pride of ownership around every corner, everything has been well cared for! Open concept main floor with a formal dining space, and the large living room is flooded with natural light. The kitchen features a quartz countertop, pot lights, a large island and plenty of cupboard space! The Primary retreat offers a 4 piece ensuite, and double closets! The upstairs features 3 more spacious bedrooms, along with another 4 piece bathroom, and newer carpet throughout the upstairs completes the second floor. The finished basement offers additional space for entertaining and features 2 large rec rooms, plus a large storage area. Enjoy a lovely backyard with a deck and gazebo, perfect for relaxing or entertaining. Main floor laundry room and convenient garage access. Located in a great area close to schools, parks, and amenities, this home is move-in ready and waiting for you! (id:35762)
RE/MAX Rouge River Realty Ltd.
160 High Street
Clarington, Ontario
With Over 1700 Sq Ft Plus A Finished Basement This One Checks All The Boxes! Located In The Heart Of One Of Bowmanvilles Most Desirable Neighbourhoods, This Beautifully Updated Family Home Offers The Perfect Blend Of Space, Style, And Comfort All Set On An Oversized Lot. Your Modern Kitchen Features Porcelain Tile Flooring, Quartz Countertops, A Stylish Backsplash, And A Walkout To The Sunroom-The Perfect Space To Relax Or Entertain Year Round. The Living/Dining Space Is Freshly Painted With Crown Molding And Pot Lights. Your Mid Level Family Room With A Cozy Gas Fireplace Provides A Versatile Space For Kids Or Additional Living. Upstairs, You'll Find Pot Lights In Every Bedroom, Including A Generous Primary Suite With A Walk-In Closet And A 4 Piece Ensuite. The Fully Finished Basement Adds Even More Living Space With A Large Rec Room And Pot Lights Throughout. Being In A Quiet And Established Location Close To Parks, Schools, Shopping, And Transit, This Home Offers The Lifestyle You've Been Waiting For. Don't Miss Your Chance To View This Move In Ready Gem! (id:35762)
RE/MAX Hallmark First Group Realty Ltd.
1601 - 160 Vanderhoof Avenue
Toronto, Ontario
Wow, Unobstructed Views From This 16th Floor One Bedroom Plus Den Suite In Desirable/Sought After Leaside Area. Parking, Locker And Super Amenities Included, Tenants pays base rent plus hydro/water. Suite Boasts High Ceilings, Laminate Flooring, Floor To Ceiling Windows And Did I Mention The View! Eglinton Crosstown (Lrt) Almost Ready, Ttc, Parks, Trails, Close To Dvp, Schools, Shops, Smart Centres, Shops at Don Mills close by and More.. (id:35762)
RE/MAX Prime Properties - Unique Group
505 - 5 Hanna Avenue
Toronto, Ontario
A true architectural statement in the heart of Liberty Village. This two-storey loft stuns with soaring 17-ft ceilings, dramatic floor-to-ceiling windows, and a sun-drenched south-facing balcony offering sweeping views of Lake Ontario, the city skyline, and unforgettable sunsets. The main level features newly finished flooring, a sleek designer kitchen with granite counters and integrated appliances, and a chic powder room for guests. Upstairs, the airy primary suite overlooks the living space below and includes a spa-like 4-piece ensuite. Steps from the lake, parks, boutiques, and curated dining this is effortless urban elegance. (id:35762)
Sutton Group - Summit Realty Inc.
Main Floor - 168 Park Home Avenue
Toronto, Ontario
A renovated 2-bedroom suite on the main floor of a bungalow house, situated in the heart of the highly coveted Willowdale neighbourhood. The suite (house) is located right at the intersection of Senlac Rd and Park Home Ave, a 10 min walk to the North York Centre subway station, and within minutes from local restaurants, cafes, shops, banks, grocery stores, and other amenities. The suite offers 2 cozy bedrooms, 1 fully renovated / modern bathroom, a beautiful kitchen with an open dining area, and a relaxing living room space. The kitchen is fully equipped with all the essentials (stove, oven, refrigerator, microwave, coffee machines, and a toaster). The bedrooms have comfortable beds, and the living room comes with a 43 inch TV, a sofa, and chairs. The area has some of the best ranked schools in the province that are accessible by walking or via a school system transit. Tenants will have access to very large and spacious backyard and a patio which can be used to entertain guests. All utilities are included in the lease (water, heat, electricity, and internet)! The basement is NOT included and is currently occupied. A laundry closet (washer/dryer) is built in. Shared parking is included, with 1 space allocated to the tenants, and may require coordination with the basement unit tenants. (id:35762)
Sutton Group-Admiral Realty Inc.
1109 - 18 Merton Street
Toronto, Ontario
Welcome to a rare rental opportunity in the coveted Radius Lofts in Midtown's vibrant Davisville Village. This architecturally acclaimed two-storey corner penthouse has been personally recognized by the original architect as the top unit in the building, offering a unique layout and unbeatable southwest panoramic terrace views. Property Features; Spacious open-concept layout with soaring ceilings and abundant natural light,2-storey corner penthouse with multiple private outdoor spaces, Massive southwest-facing terrace perfect for entertaining or relaxing sunsets, Balconies off both dining area and primary bedroom,Modern kitchen with granite countertops and newer stainless steel appliances, 2 bedrooms + 3 bathrooms for privacy and flexibility, In-suite laundry and ample storage, 1 parking space and large locker included. Location Highlights, Walk Score of 97 steps to Davisville Subway Station, Beltline Trail, David Balfour Park, Surrounded by cafes, groceries, and shops in one of Toronto's top school districts, Easy access to downtown via TTC or short drive. This penthouse is not just a place to live - it's a statement. Don't miss your chance to lease one of the most iconic suites in Davisville. (id:35762)
Harvey Kalles Real Estate Ltd.
308 - 23 Rean Drive
Toronto, Ontario
**Must C Unit**Great Location**Luxurious/Upscale & Boutique Condo--Luxury Daniel's "The Bayview" Building--Beautiful Corner Unit W/SW Views---Absolutely Stunning:Top Quality Finishes Thru-Out--Functional Split Floor Plan*9Ft Hi Ceiling-1405 Sf Living Area+159 Sf Open Balcony+Owned One(1) Parking/Owned One(1) Locker Inc--Open-Concept Lr W/O To Open Balcony**Generous Size Two Bedrooms W/2Full Baths & 2 W/I Closet & W/O To Balcony-Modern/Upg'd Kit W/Granite Counters/Breakfast Bar-Full Size S/S Appl*Hi-Class Life Style Condo & Upg'd Unit W/Quality Kitchen & S-S Appl's* Great For Entertaining Friends/Family! Steps to TTC, Bayview Subway, Bayview Village Mall, Loblaws, Cafes, Restaurants, Rec Centres,YMCA, Parks, 1 Min To 401! Expansion & Modernization Plans For Bayview Village Mall - Lots Of Appreciation Growth! (id:35762)
Royal LePage Signature Realty
1005 - 35 Brian Peck Crescent
Toronto, Ontario
Absolutely Stunnig 2 bedroom + Den Unit In Prestigious Leaside Across From Sunnybrook Park & Trail On Eglinton East! This Sun-Filled Unit Features Total 1115 SQFT Of Living Space (892 sqft + 223 sqft Huge Terrace), 9 Ft Ceilings, Laminate Flooring Throughout (No Carpet), Modern Kitchen w/ Centre Island & Tile Backsplash. Enjoy Breathtaking, Unobstructed Views From Anywhere You Stand In The Unit! The Expansive Layout Provides Seamlessly Blending Open Living, Dining, Kitchen, And Den Areas With Lots Of Natural Sunlight From Wrap-Around, Floor To Ceiling Windows. Enjoy The Top-Notch Amenities: 24 Hr Concierge, Indoor Pool, Gym, Sauna, Rooftop BBQ, Game Rooms, Guest Suites And Free Visitor Parkings! Quick Access To Hwy 401 & Hwy 404 And Very Close To The New Eglington LRT, High-Ranking Schools, Countless Shops, Restaurants And More. * This Gem Is The Perfect Blend Of Style, Comfort, And Location - Don't Miss Your Chance * (id:35762)
Right At Home Realty












