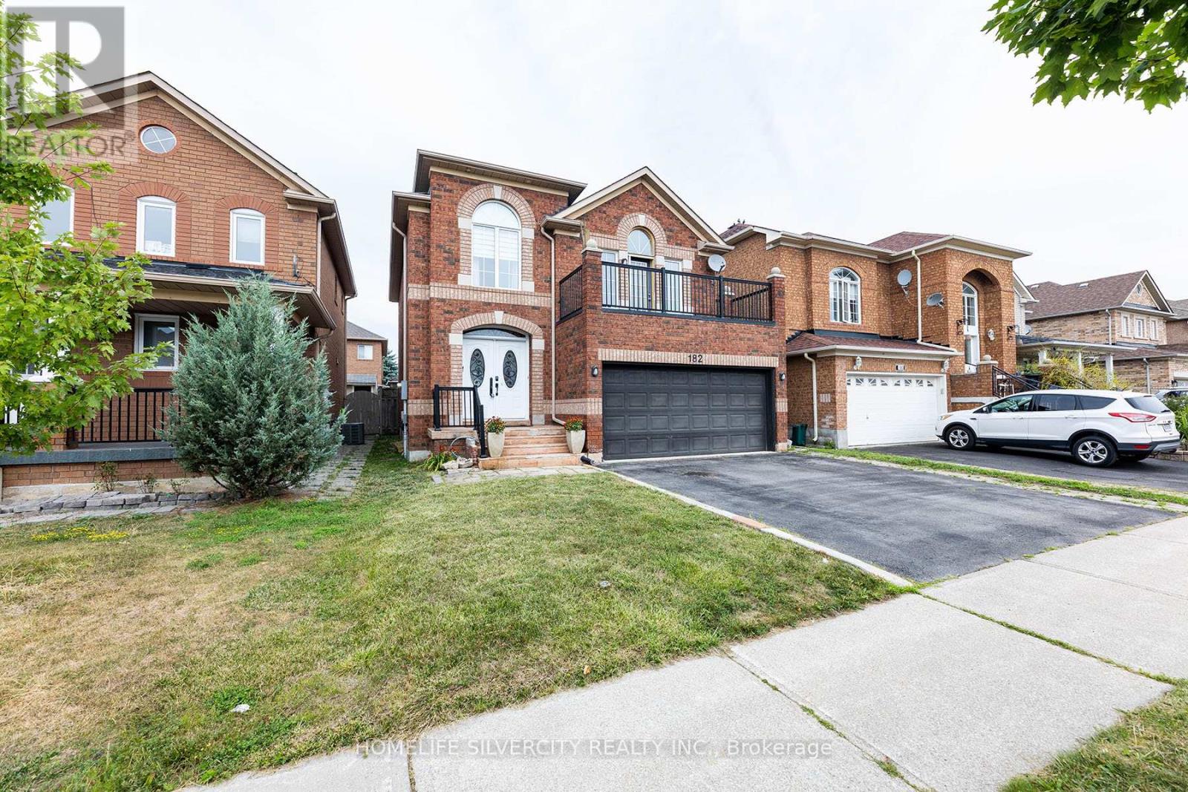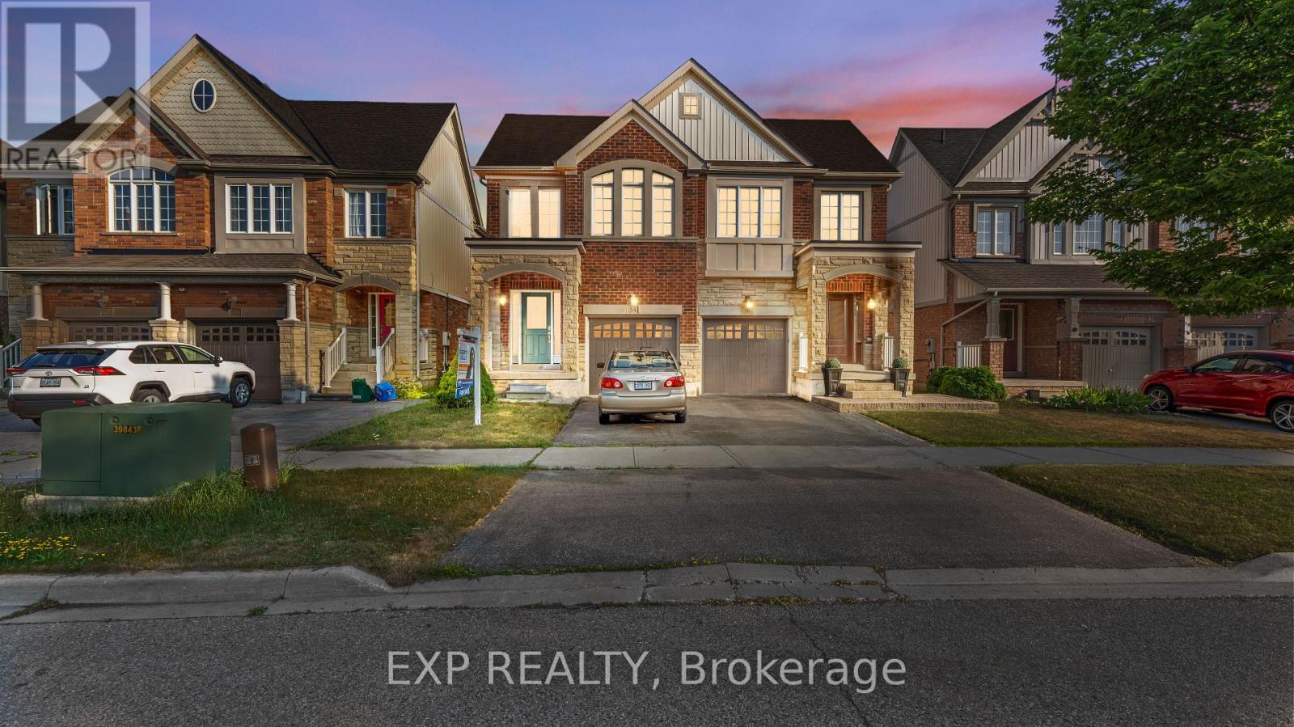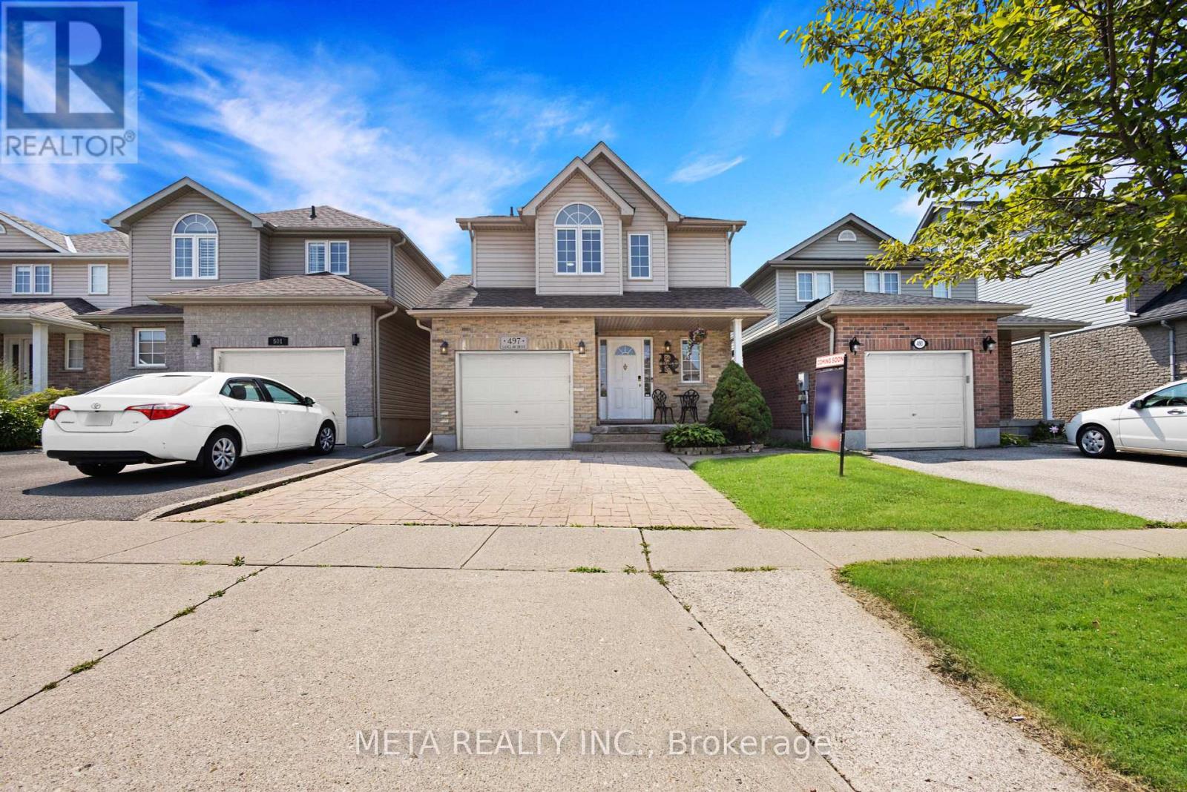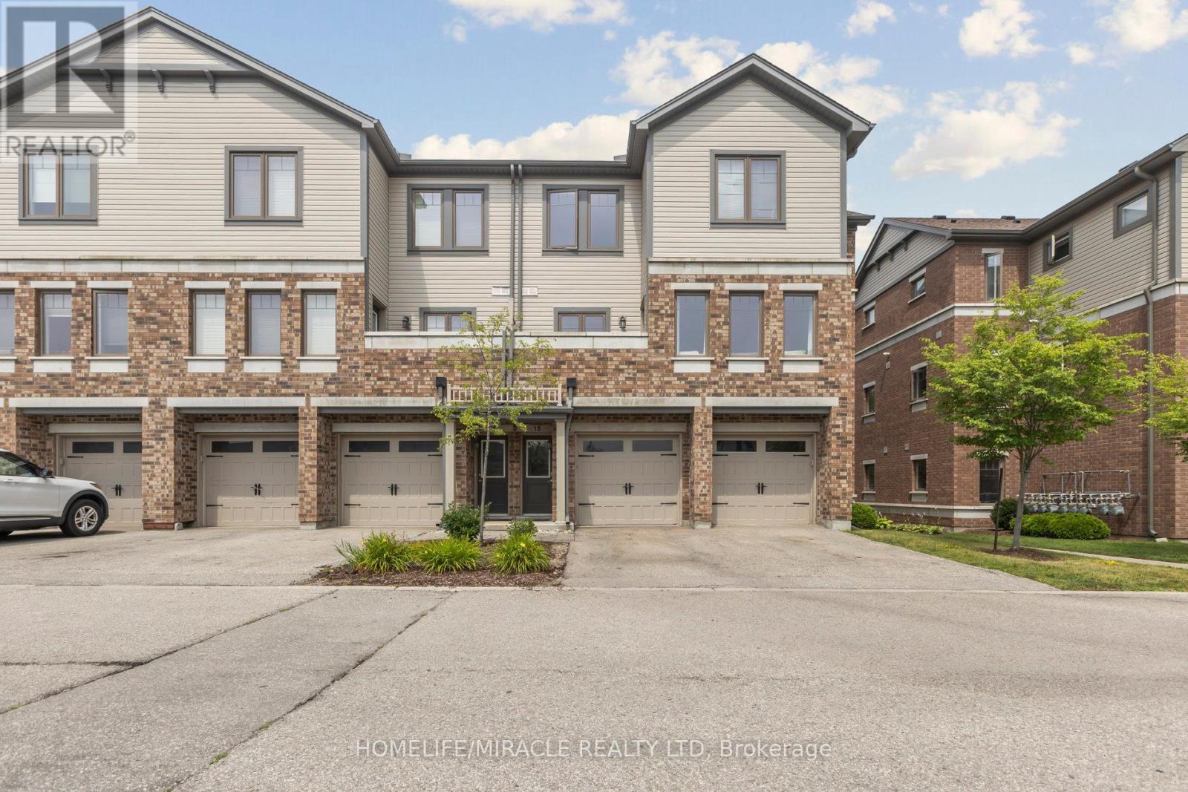19 Wardlaw Place
Vaughan, Ontario
Welcome to this stunning 4-bedroom, 3 -bathroom home with a finished basement Beautiful Detached Home Great Location Of Vellore Village Stone/Stucco Exterior, Double-door entry leads to a Spacious Open Above Foyer, Property Features 2nd Floor Bathrooms Marble counter top main Floors and Bedrooms Hardwood Floors Throughout,9 feet Ceiling, Pot Lights, very good layout planer., Gas Fireplace, Upgraded Kitchen Cabinets W/Granite Countertops , Backsplash, Centre Island, Iron Pickets, Lots of Pot lights, Large Backyard, No Sidewalk Fits 4 Cars, Large Primary Bedroom W/Walk-In Closet, 2nd Bedroom walkout To Large Balcony, New Modern Light Fixtures , Basement Walkup Separate Entrance From Backyard Features Upgraded New Kitchen, Quartz Counter, S/S Appliances and S/S Hood fan Separate Laundry With Great Rental Potential This home is perfect for a large family everyone to enjoy their own space. Don't miss the opportunity to call this outstanding property your home and take advantage of all it has to offer.the neighbourhood Elementary Scholl's and Hig Scholl.Hospital,Park,Tenis play ground,Base ball play Ground, Hwy's 400 and 427. (id:35762)
Homelife/miracle Realty Ltd
604 - 26 Lowes Road
Guelph, Ontario
This bright and beautifully maintained 2-bedroom, 2-bathroom condo perched on the top floor of one of Guelphs most sought-after buildings. Located in a family-friendly neighborhood, this rare unit boasts breathtaking scenic views, visible from every bedroom and the spacious living area, thanks to large, light-filled windows throughout. Step inside to discover a well-designed layout with an open-concept living and dining space, a modern kitchen, and generously sized bedrooms, including a primary suite with its own ensuite bathroom. The abundance of natural light and peaceful surroundings create a warm and welcoming atmosphere that truly feels like home. You'll enjoy quiet residential living with convenient access to schools, parks, shops, and transit options. Whether you're a small family, young professionals, or downsizers, this top-floor gem offers both comfort and convenience in one of Guelph's most desirable communities. (id:35762)
Century 21 Property Zone Realty Inc.
Basement - 53 Classic Drive
Brampton, Ontario
Very Clean And Spacious Basement Apartment with sun-filled two large rooms, two washroom, huge living and dining area, modern kitchen, ensuite laundry, pot lights all over, extra storage, close to Queen and Creditview. Two minutes to Brampton Transit, no students, only working professional. Tenant responsible for $350 for all utilities (water, hydro, gas and internet). Available immediately. Tenant will get two parkings with the unit. Very prime neighbourhood. (id:35762)
Save Max Real Estate Inc.
440 - 2450 Bronte Road W
Oakville, Ontario
The Branch Condos in Oakville - Perfect for young professionals or students. Conveniently located near Oakville Trafalgar Memorial Hospital, Sheridan College, shopping, banks, groceries, and public transit. Easy access to Hwy 407, 403, and QEW. Enjoy nearby hiking trails and Bronte Creek Provincial Park. Premium amenities include a landscaped courtyard with BBQs, alfresco dining area, gym & yoga studio, indoor pool, rain room, sauna, party rooms, games/rec room, and 24-hour concierge. A must-see opportunity! (id:35762)
P2 Realty Inc.
Upper - 7 Hailey Hollow
Barrie, Ontario
Spacious 4-Bedroom Upper Unit Backing onto Ravine. Enjoy peace and privacy in this fantastic 4-bedroom, 2.5-bath upper unit located on a quiet cul-de-sac, backing onto a beautiful forested ravine. With a walkout to a large deck, this home offers the perfect blend of indoor comfort and outdoor relaxation.The main floor features a spacious living room, dining area, and a cozy family room. The beautifully renovated kitchen includes a convenient breakfast bar, modern appliances, quartz countertops and plenty of storage. The primary bedroom boasts a newly renovated ensuite bathroom. With a total of four generous bedrooms, this home is perfect for families or professionals looking for space and comfort. Tenant pays 2/3 of utilities. (id:35762)
RE/MAX Crosstown Realty Inc.
182 Tierra Avenue
Vaughan, Ontario
Welcome to this beautifully maintained detached home located in one of Vaughan's most desirable neighborhoods (Maple). This charming two- story residence features three spacious bedrooms and a warm, functional layout thats perfect for families or investors alike. Ideally situated close to public transit, with convenient access to major highways and all essential amenities. Enjoy proximity to the new state-of-the-art Cortellucci Vaughan Hospital, Vaughan Mills, Canadas Wonderland, and the local community center . This home is a true pride of ownership-clean, well-kept, and move-in ready. Property is being sold in" as-is condition" (id:35762)
Homelife Silvercity Realty Inc.
1705 - 741 King Street W
Kitchener, Ontario
Welcome to your eagerly anticipated condo! Step into the Bright building, a stunning condo complex that meets all your modern needs. Enjoy 17th-floor views of downtown Kitchener from this one-bedroom, one-bathroom unit with in-suite laundry. Relax on your private balcony with almost 100 sqft of outdoor living space, and benefit from one included surface-level parking spot. The building offers fantastic amenities, including the "Hygge" lounge with a library, cafe, fireplaces, and cozy seating areas. The terrace features two saunas, a communal table, a lounge area, an outdoor kitchen/bar, and shaded areas. The ground level boasts both public and private spaces with an outdoor patio. You'll also love the convenient access to parks, highways, public transit, cafes, restaurants, shopping, and more. Your ideal living space awaits! Book your showing today! (id:35762)
RE/MAX Real Estate Centre Inc.
54 Tozer Crescent
Ajax, Ontario
Welcome to your new home in the vibrant Northwest Ajax community! This beautifully crafted, Great Gulf-built, semi-detached home offers an ideal blend of style, space, and convenience, perfectly tailored for families or professionals seeking modern comfort. Spacious Layout with 4 bedrooms and 2.5 bathrooms across approximately 1890sq ft of finished living space! Open-Concept Kitchen equipped with stainless steel appliances, granite countertops, mirror backsplash, and a breakfast bar. Generous size Primary bedroom with ensuite featuring a soaker tub, separate shower, and both his & her walk-in closets.Convenience of a Main Floor Laundry room with direct access to the attached garage.Parking Garage plus driveway space for up to 3 vehicles! Just steps away from the top-rated Vimy Ridge Public School and Jeanne Sauvé Public School (French Immersion). Easy Commuting with convenient transit options, minutes from Ajax GO Station and close access to Highway 401 & 407.Amenities at Your Doorstep, near parks, shopping plazas (Westney Crossing, Nottingham Marketplace, Meadow Ridge), grocery stores, recreation centres and more! This home delivers on all fronts: modern layout, practical family design, and truly unbeatable convenience. Whether you have young ones attending nearby schools, need garage parking, or simply value a sleek, user-friendly living space, this home ticks every box! Reach out today to arrange a tour and secure this outstanding semi-detached property before it's gone! (id:35762)
Exp Realty
507 - 2152 Lawrence Avenue E
Toronto, Ontario
A Fantastic Opportunity for First-Time Buyers, Couples, or Small Families! This Bright and Spacious 1 Bedroom + Den Unit Features 2 Full Bathrooms, 9-ft Ceilings, and a Functional Layout with Laminate Flooring Throughout. The Upgraded Kitchen Includes Granite Countertops, Stainless Steel Appliances, and a Stylish Backsplash. Enjoy the City Views from the Open Balcony! Convenient Location: Walking to Toronto Public Library - McGregor Park Branch & McGregor Park Community Centre, Near Major Grocery Stores, Banks, Schools, and Steps to Public Transit. Only 25 Minutes to Downtown Toronto. Unit Comes W/ One Underground Parking. A Must-See! (id:35762)
International Realty Firm
497 Langlaw Drive E
Cambridge, Ontario
Welcome to 497 Langlaw Drive a stunning, move-in-ready home offering a perfect blend of style, comfort, and outdoor luxury. Ideally located justminutes from schools and recreational areas, this beautifully maintained property boasts a freshly painted, carpet-free interior and sits on apeaceful, quiet street with no rear Neighbours. The 150 ft deep lot provides exceptional privacy and space for entertaining or relaxing. The mainfloor welcomes you with a bright and open entryway leading into a thoughtfully designed open-concept kitchen and family room. The kitchenand all three bathrooms feature modern cabinetry, quartz countertops, sleek fixtures, and high-end finishes throughout. Upstairs, the spaciousprimary bedroom includes a walk-in closet and convenient access to a semi-ensuite bathroom. The fully finished basement adds extra livingspace, a 2-piece bathroom, and plenty of storage. The true showstopper is the resort-style backyard. A heated in-ground pool with a newer liner(2021), pool cover (2021), and heater (2019) is perfect for summer days and cooler evenings alike. The concrete surrounding the pool is finishedwith a durable, non-slip rubber rock surface. The pool area includes multiple sitting zones, and a handy storage shed that doubles as a changeroom. Enjoy low-maintenance living with a chlorine generator for hassle-free sanitization, an advanced sand filter system for crystal-clear water,a robotic vacuum for effortless cleaning, and vibrant color-changing LED lights to set the mood. Unwind in the luxurious 7-seater Limelight Pulsehot tub (2017) perfect for year-round relaxation. This backyard oasis is designed for comfort, conversation, and unforgettable gatherings. Comeexperience the lifestyle this home offers inside and out. (id:35762)
Trimaxx Realty Ltd.
2 Holcomb Terrace
Hamilton, Ontario
This established community in the beautiful town of Waterdown at Dundas St East and Evans Road with natural landscapes, perched atop the Niagara Escarpment provides convenience tranquility and the home of your dreams. One of Waterdowns most coveted neighbourhoods with 5sports fields, 3 trails and 7 other facilities are within a 20 min walk of this home. Rail transit stop less than 4 km away and convenient GTA thorough ways. 5 public & 4 Catholic schools serve this home. Of these, 9 have catchments. There are 2 private schools nearby. From Smokey Hollow to Borer's Falls, you're surrounded by nature's finest. And if you're a hiking enthusiast, trails like the Bruce Trail are just a stone's throwaway. Historic & Modern Homes Waterdown offers a unique mix of classic heritage homes and brand-new communities. From the local farmers market to major shopping centers, local eateries and other amenities, this home offers a lifestyle that's both quaint and convenient. Plus, its just a short drive to Burlington for a more extensive shopping spree. High-End Finishes and Design Throughout, This Property Is Sure to Impress. 3Bedrooms, 2.5 Bathrooms Open Concept living/dining and kitchen area filled with natural light. Large Primary bedroom with 4pc ensuite featuring a soaker tub and separate shower and a walk in closet and conveniently located 2nd floor laundry, fenced yard. Don't miss out on this beauty. (id:35762)
Keller Williams Complete Realty
15 - 39 Kay Crescent
Guelph, Ontario
Welcome to 39 Kay Cres #15, a modern corner-unit townhouse in Guelph's highly sought-after South-End! This home features 9 ft ceilings, abundant natural light, and a rare main-floor bedroom/den/office. The open-concept main level offers a spacious living and dining area with a wall of large windows, a bright kitchen, and convenient 2-piece bath-perfect for family living and entertaining. Upstairs, you'll find 3 generous bedrooms and a full bathroom. The finished lower level includes a family room, utility, and laundry space. With low condo fees, parking included, and a prime location just steps from restaurants, grocery, parks, and minutes to Highway 401 and the University of Guelph, this home truly checks all the boxes! (id:35762)
Homelife/miracle Realty Ltd












