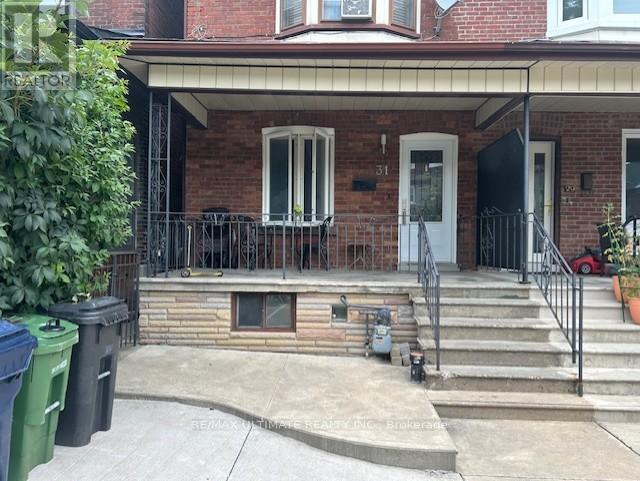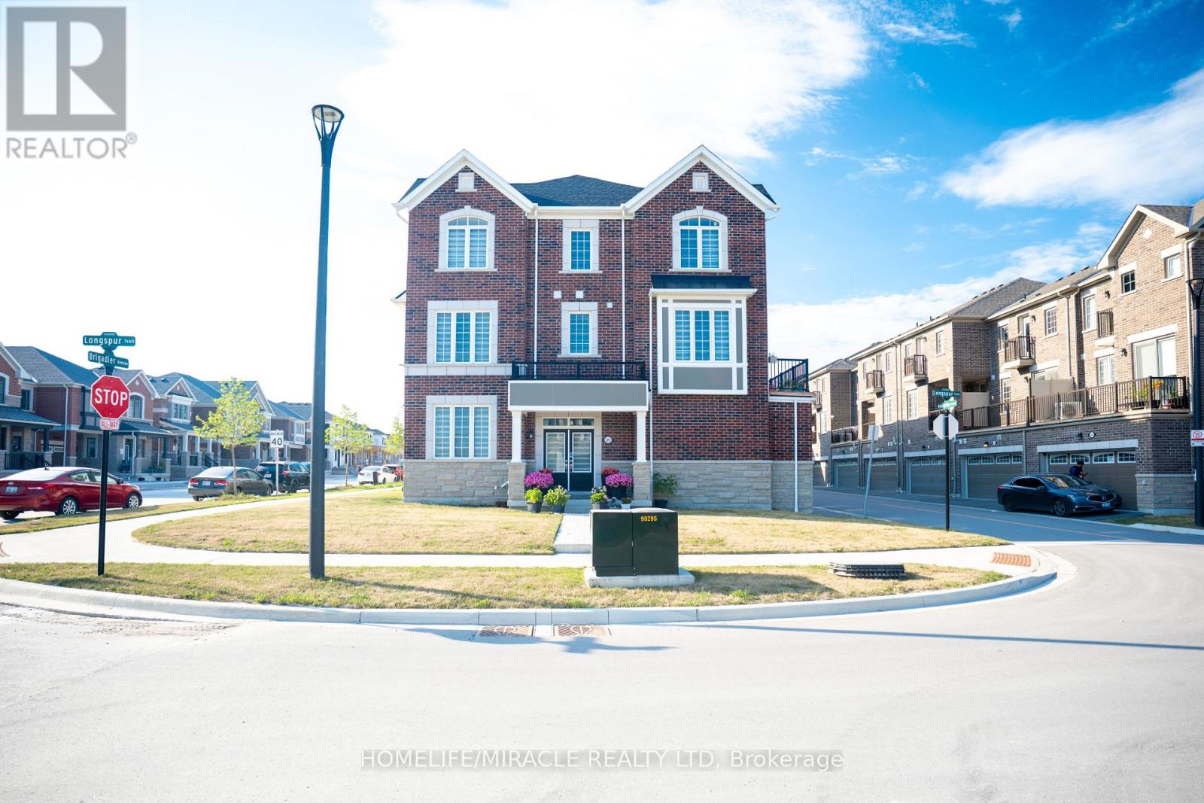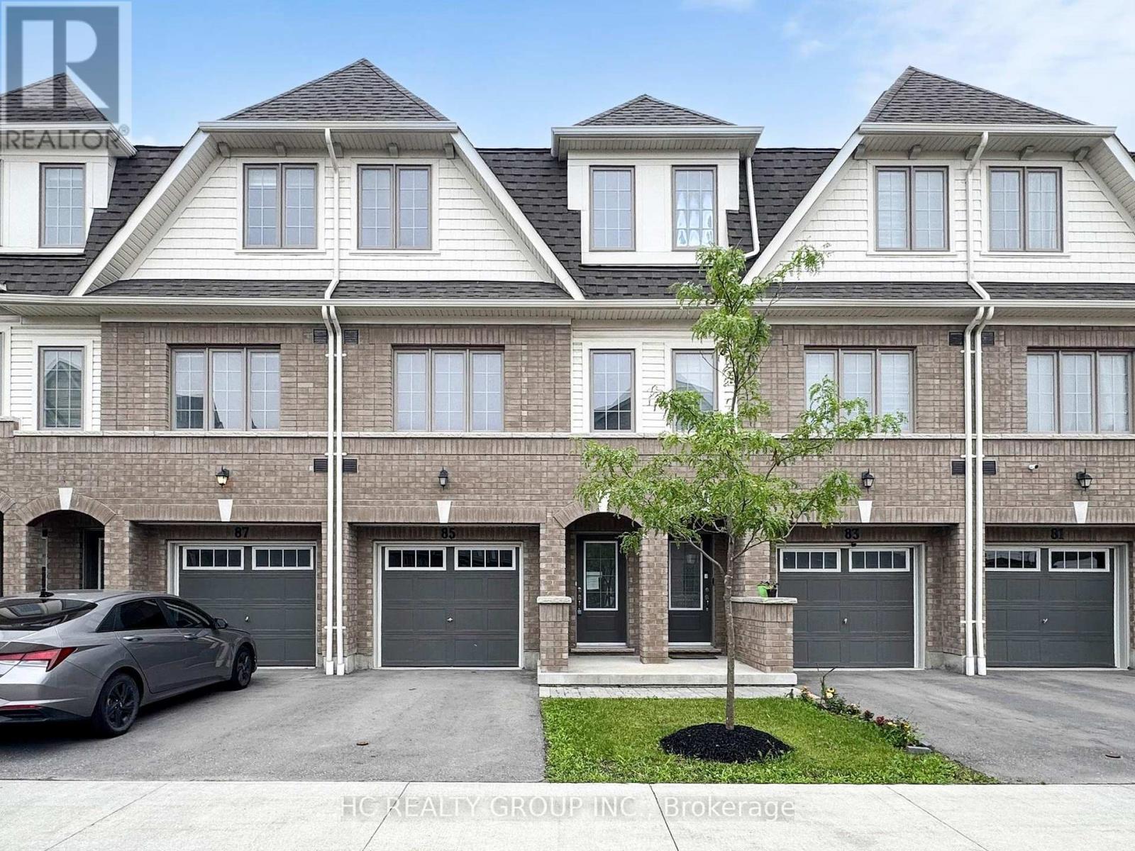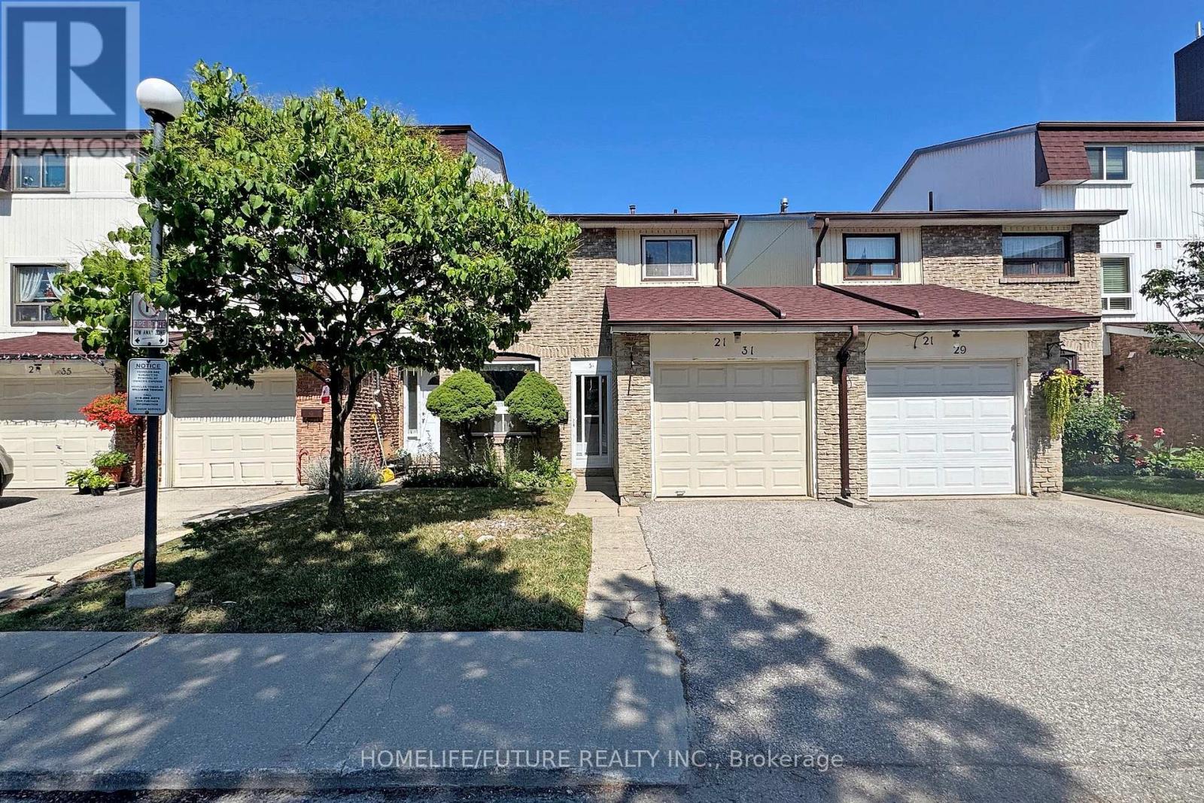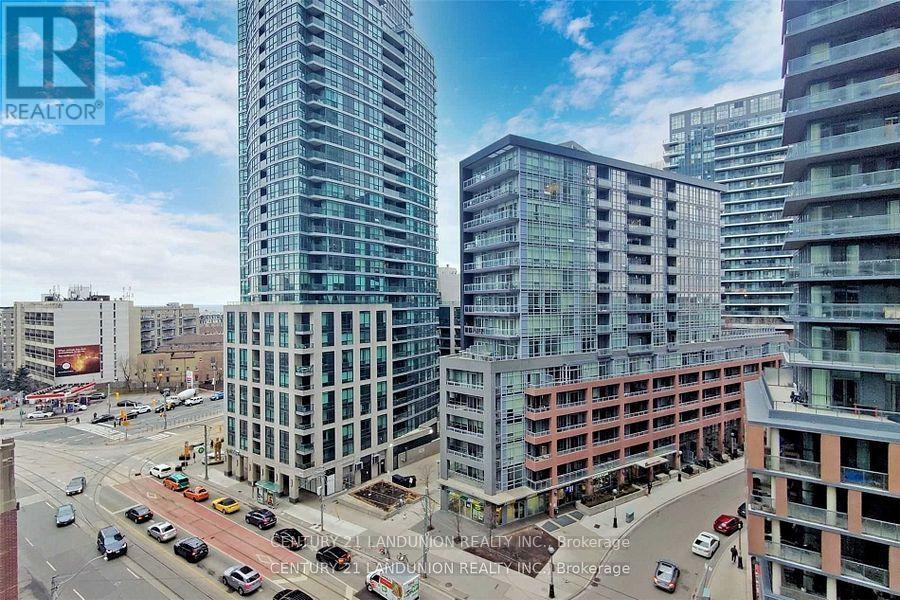C-F - 3336 Mainway
Burlington, Ontario
Motivated Seller - Attention all savvy investors and sportsmen! A very rare opportunity to acquire the renowned Paintball Nation Burlington! Located just minutes off of the 403 in the heart of Burlington near many residential areas. Very low competition business with lots of room for growth. This state-of-the-art paintball arena occupies nearly 15,000 sq ft of prime industrial space. Lots of parking on-site. PBN Burlington is well known for hosting memorable birthday parties and corporate events! All inventory and equipment have been factored into one price, no hidden costs! One of two indoor paintball fields in the GTA that survived COVID-19! All ground material in the arena was recently changed. Full field overhaul back in November 2024: New ground bedding, bunks and lighting (yet to be installed) ($40k). Full inventory/inclusions list available upon request. Owner would consider partial VTB options with a serious buyer. (Asset sale) (id:35762)
The Agency
2302 - 2269 Lake Shore Boulevard W
Toronto, Ontario
All-Inclusive Waterfront Living! Maintenance fee covers hydro, heat, internet, cable TV, and all amenities. offering true worry-free living. Welcome to this beautifully renovated 1,150 sq. ft. 2-bedroom, 2-bathroom corner suite, offering unmatched panoramic views in all directions, north, south, east, and west of the Toronto skyline, Lake Ontario, Humber Bay Park, and two yacht clubs. This sun-filled, Southeast-facing unit features brand-new luxury laminate floors and updated bathrooms, creating a fresh and contemporary feel. The spacious open-concept layout is designed for both comfort and style. The primary bedroom includes a 5-piece ensuite and a generous walk-in closet, while the second bedroom, adjacent to a second full bath, offers privacy for guests or family. Enjoy resort-style amenities at the exclusive Malibu Club: Indoor pool, jacuzzi, saunas Full fitness center, Squash, tennis & basketball courts Billiards lounge, party/TV room Rooftop terrace with BBQs & lake views. Residents also enjoy the 34th-floor Sky Lounge with a pool table, big-screen TV, and 360 rooftop terrace. Nestled along the scenic waterfront, with direct access to lakeside trails, transit, shops, and dining, this home delivers the perfect blend of nature and urban convenience. Whether you're walking or biking along the nearby waterfront trails or commuting easily with TTC access close by, this residence offers a unique and luxurious lakeside lifestyle. Move in and experience the very best of waterfront living. Send Offers to da9191@outlook.com before 05.00 pm on Saturday August 09, 2025 (id:35762)
Ipro Realty Ltd.
31 St. Clair Gardens
Toronto, Ontario
This charming semi detached is situated in the heart of Toronto's most sought out high demand and friendly neighborhood in the Vibrant Corso Italia. It backs onto a laneway dividing it from Stella Maris Catholic Elementary School Yard. Just steps away from some of Toronto's best schools, restaurants, cafes, shops, bakeries anchored by the renowned icon Tre Mari Bakery. Easy access to public transit, TTC, streetcars, buses and St Clair west Station. Minutes from green space, playgrounds, running tracks, indoor and outdoor swimming pools and soccer fields, outdoor skating rink at JJP Community Center with year round activities. In need of a little TLC, this property has an enclosed large front veranda. Boosts an underpinned finished basement (2013) 8 foot ceiling with 3 windows providing extra lighting, laminate floors, open concept recreation room with a wet bar, 3 piece bathroom and separate entrance from backyard. Can easily be converted into an In-Law suite or bachelor apartment. The Main floor is open concept leading to the kitchen with a walk out to a fully fenced private backyard patio with gas hook up for BBQ and a 2 car parking pad or potential for Laneway Suite living (build a guest house, apartment or full size 2 car garage) opportunity to generate investment income. Upstairs you will find built in hallway linen closet and 3 generous size bedrooms, one of the bedrooms has an add on versatile bonus room perfect for study/walk-in closet or convert into an ensuite bathroom. (id:35762)
RE/MAX Ultimate Realty Inc.
3251 Brigadier Avenue
Pickering, Ontario
Welcome to this modern, luxury corner-unit townhouse in the sought-after New Seaton community in Pickering, just minutes from Hwy 407 and all essential amenities. Built just 2 years ago, this well-maintained 4-bedroom, 3.5-bath home offers approximately 1,930 sq. ft. of thoughtfully designed living space. Featuring high ceilings, expansive windows for abundant natural light, and modern laminate flooring throughout there's no carpet anywhere. The open-concept layout is anchored by a sleek, upgraded kitchen with stainless steel appliances, a large breakfast island, and a spacious living area ideal for entertaining. Additional highlights include a large balcony, a private bedroom balcony, and a double car garage, offering both style and function in a family-friendly neighborhood. (id:35762)
Homelife/miracle Realty Ltd
85 Danzatore Path
Oshawa, Ontario
Elegant 4-year new, 3-storey condo townhouse located in the vibrant and growing Windfields Community of North Oshawa. Spacious and bright, the open concept 2nd floor boasts a comfortable living/dining area, 9 ft smooth ceiling, walk-out to a balcony and a modern kitchen. The 3rd floor hosts 4 bedrooms offering privacy and comfort. The ground floor great room can serve as a den/office for work-from-home professionals. Conveniently located, the property is amazingly close to Costco, shopping facilities, restaurants, UOTI, Durham College & Hwy 407. A perfect opportunity for 1st time home buyer or investor. (id:35762)
Hc Realty Group Inc.
Pt E 1/2 Lot 9, Con 6
Markham, Ontario
Remnant land facing Mccowan, currently used as a right of way for adjoining properties and should be purchased together with PIN- 02963323 also on MLS. (id:35762)
Intercity Realty Inc.
Block36 Plan 65m3981
Markham, Ontario
Future Residential Land, Should be purchased with PIN #029633519 in order to accommodate future development assembly adjoining Hope Bible Church. (id:35762)
Intercity Realty Inc.
116 Banting Crescent
Essa, Ontario
WELCOME to beautiful 116 Banting Cres in Angus. This 5th line semi-detached bungalow offers a spacious open concept living room with 2 main floor bathrooms, gorgeous laminate flooring, tons of cabinets in your eat in kitchen, bull nosed corners, 2 walk outs from both main floor bedrooms with gas hookup in the back yard to a recently stained expansive deck, Fully finished basement with large family room and 3rd bathroom with 3 pieces. It also has a third large bedroom in the basement. There's an office in the basement as well. So much thought out space. Newer sump pump and this home has no rentals. This single owner home has 9 foot ceilings on the main floor, inside entry to the garage, storage galore with large closets and main floor laundry. Never offered before, this home is a must see! (id:35762)
Brimstone Realty Brokerage Inc.
2434 Moonlight Crescent
Pickering, Ontario
Welcome to Pickering Community Of New Seaton Located On A Quiet Crescent. Great, multicultural Growing Neighborhood, Perfect For A Growing Family. Built By Mattamy Homes Facing West, This Townhome Has Large Windows And Brings In Lots Of Natural Sunlight. The whole house Upgraded with shutters window coverings in main floor, Light Fixtures With Hardwood Flooring on the 2nd floor. Install garage door remote opener, humidifier, deck on backyard, Nest door bell and beautiful gazebo. Don't Miss Your Opportunity To Own A beautiful Townhome in a great neighborhood! (id:35762)
RE/MAX Community Realty Inc.
31 - 21 Chester Le Boulevard
Toronto, Ontario
Spacious Home with Low Maintenance Fee in a small Sub Division in a High Demand Convenient Location. Steps to TTC and School Bus. Walk to Restaurants, Plazas, Parks, Place of Worship and more. Minutes Drive to Shopping Mall, Hospital, Subway Station, Fairview Mall, Seneca College and Hwys 401/404. (id:35762)
Homelife/future Realty Inc.
4282 Vivian Road
Whitchurch-Stouffville, Ontario
Nestled and tucked away, this 5 acre estate home is over 5000 sq feet and surely to impress. Complete privacy invites you to feel like you are away at the cottage, when you are only 7 min to Hwy 404. There is a large heated workshop with 4 stalls ideal for those looking for an equestrian focused property or a cottage feel near the city with an oil furnace. The home has 4 spacious bedrooms including one bedroom with walkout to stunning sun room to enjoy your morning cup of coffee or take in the beauty that surrounds you. Gourmet kitchen with built in appliances, breakfast room combined with mezzanine dining perfect for entertaining. Great room with adjacent room that can be used as another bedroom or office. Plenty of natural light throughout the home. Large swimming pool to enjoy summer days. 4 wood fireplaces to keep you warm in the colder months. High efficiency boiler. Primary bedroom features 4 pc ensuite with steam shower built in. Finished basement with den, common room, and 2 additional bedrooms. Plenty of storage space throughout. The property comes with a self contained coach house needing finishing touches, perfect for nanny quarters or income potential. (id:35762)
RE/MAX Premier Inc.
902 - 19 Bathurst Street
Toronto, Ontario
The Lakeshore is one of downtown Torontos most luxurious waterfront residences! This bright and functional west-facing 1-bedroom unit features a spacious walk-in closet, breathtaking lake and city views, and an oversized balcony (505 sf interior + 97 sf balcony). Enjoy 9' ceilings, a modern open-concept kitchen with quartz counters and integrated Bosch appliances, and a spa-inspired marble bathroom. Over 23,000 sf of hotel-style amenities. Located above a 50,000 sf flagship Loblaws and 87,000 sf of essential retail. Steps to TTC, the waterfront, parks, schools, library, community centre, King West & more. Walk to CN Tower. Easy access to highways! (id:35762)
Century 21 Landunion Realty Inc.



