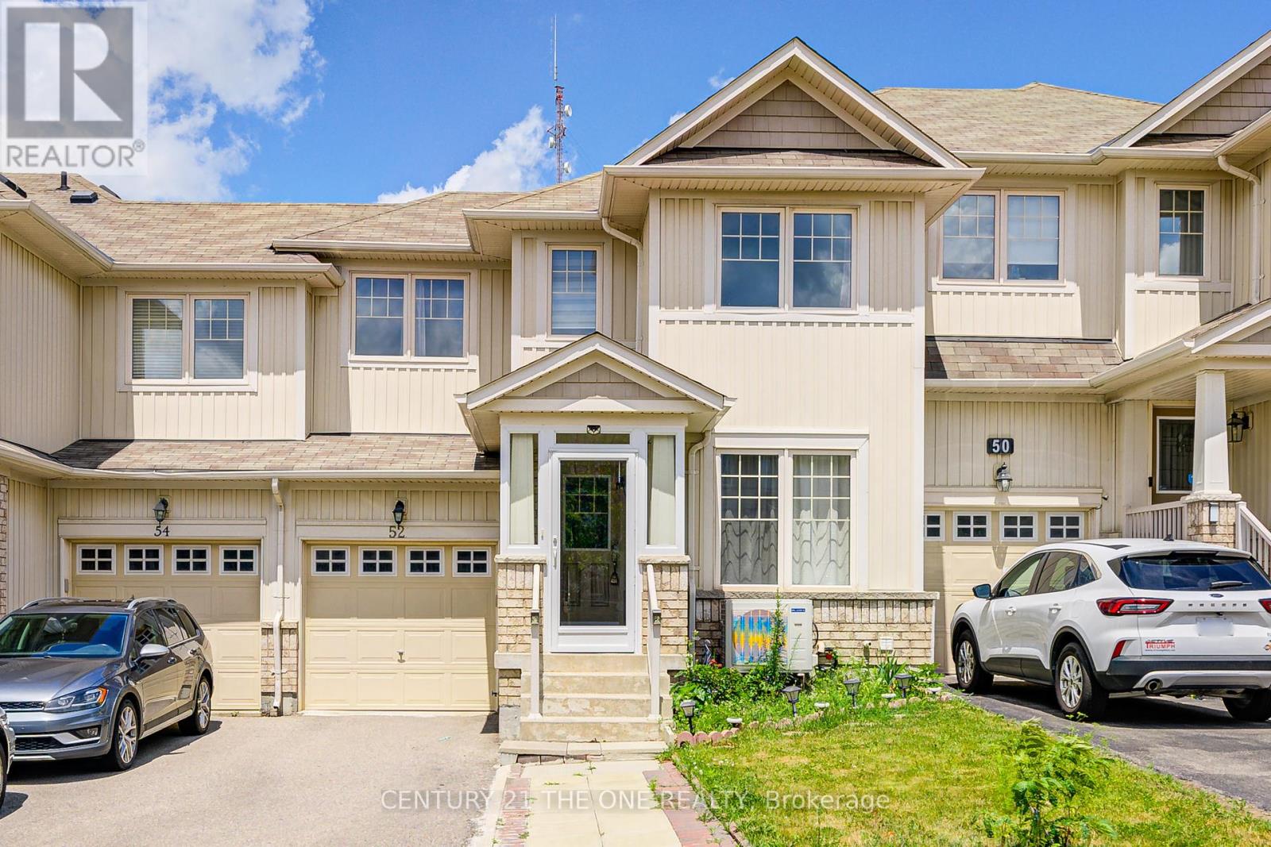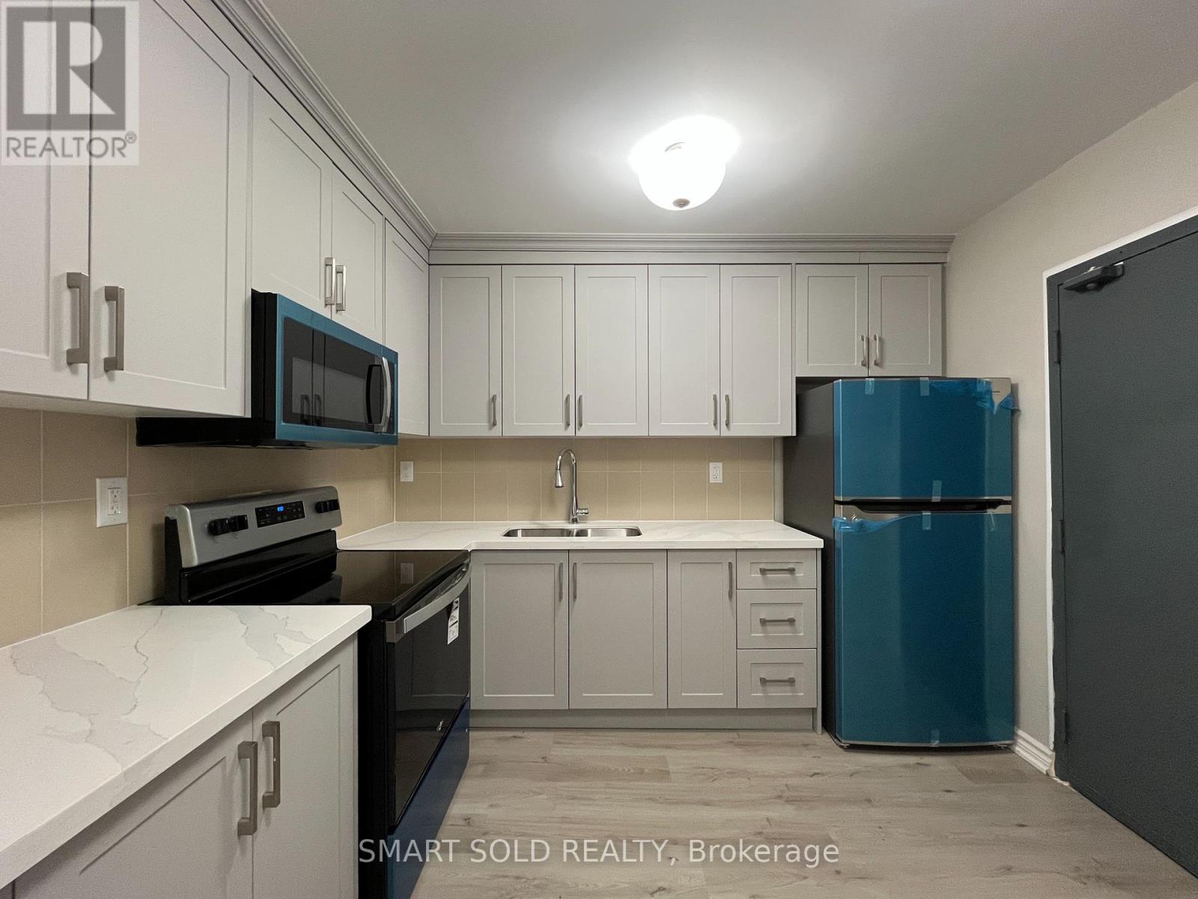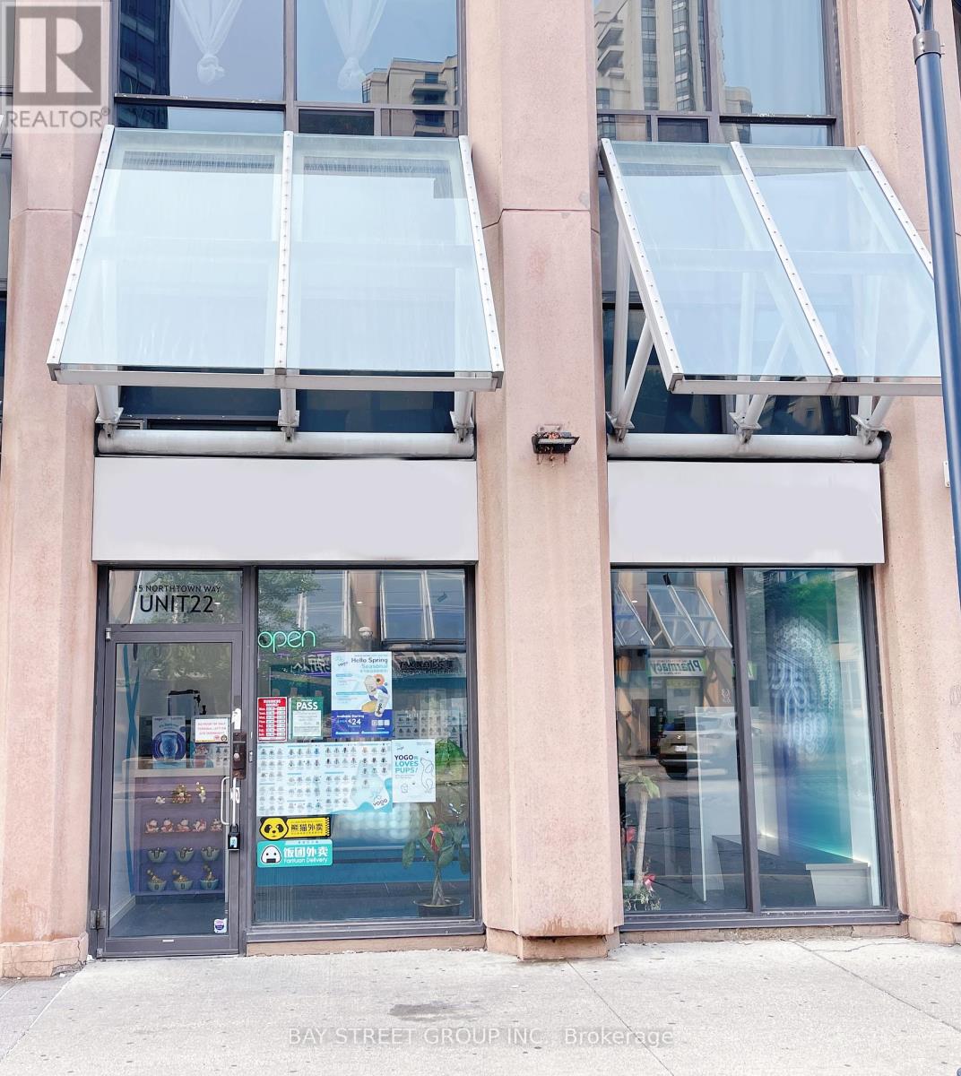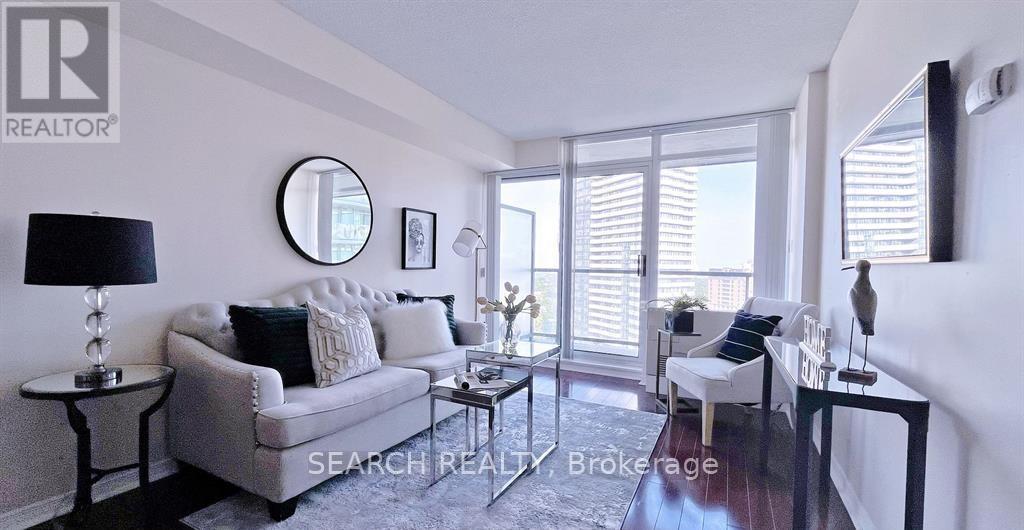52 Stoyell Drive
Richmond Hill, Ontario
Stylish 3-Bedroom Townhome in Prestigious Jefferson Community. Step into style and comfort with this beautifully maintained 3-bedroom townhome, perfectly situated in the highly sought-after Jefferson community. Bathed in natural light, the open-concept layout is ideal for modern livingfeaturing a spacious eat-in kitchen with views of the private backyard, perfect for family meals or entertaining friends.The bright and airy primary bedroom boasts a 3-piece ensuite, offering a private retreat to unwind after a long day. An extended driveway with no sidewalk allows for extra parking convenience. Enjoy the best of both worlds just minutes to Hwy 404 for easy commuting, yet surrounded by nature with scenic trails, serene lakes, golf courses, the Oak Ridges Moraine, and North Lake walking trails all nearby. Located within walking distance to top-ranked Beynon Fields Public School (French Immersion), community parks, and a host of local amenities, this home offers an exceptional blend of comfort, convenience, and lifestyle. Dont miss this rare opportunity to own a home in one of Richmond Hills most desirable neighborhoods! ((Some photos are virtually staged to showcase the property's potential.)) (id:35762)
Century 21 The One Realty
575 Danforth Avenue
Toronto, Ontario
Great retail/service opportunity in Greektown, one block from Pape Station. 1951 sf spacious open-plan unit with 10' ceiling and floor-to-ceiling windows. Laneway access and 1633 sf of basement storage space included. High foot traffic and established neighbours including Kitchen Stuff Plus, Wine Rack, CIBC, Baskin Robbins, Starbucks and restaurants. (id:35762)
Royal LePage Estate Realty
106 - 395a Donlands Avenue
Toronto, Ontario
This upper-level 1-Bedroom apartment is located in the vibrant Donlands & O'Connor neighbourhood. Recently & completely renovated, the entire space offers comfortable living with brand-new features throughout. The apartment includes new bathroom fixtures, updated kitchen counters & cabinets, new flooring & appliances, including a range, built-in microwave with range fan, refrigerator & air conditioner. Enjoy the convenience of being just steps from TTC bus stops, with Donlands Subway Station only a 20-minute walk. A variety of local shops & restaurants are right at your doorstep & local laundromats at Donlands & Mortimer, or on Cosburn near Dieppe Park, making everyday living easy & accessible. Don't miss out, book your showing now! (id:35762)
Smart Sold Realty
22 - 15 Northtown Way
Toronto, Ontario
Turnkey drink shop for sale at Yonge & Finch, a prime North York location with high foottraffic and strong delivery demand. 487 sq ft, fully renovated and ready for a variety of foodor beverage concepts. Owner offers training. Lease until April 30, 2029 with a 5-year renewaloption. Rent is $5,073.80/month (incl. TMI & HST). Excellent opportunity in a high-density,high-visibility area. (id:35762)
Bay Street Group Inc.
7006 - 1 Bloor Street E
Toronto, Ontario
Bask in breathtaking sunsets from the 70th floor of this sky-high stunner, where golden hour becomes a daily ritual. This jaw-dropping 2+1 bedroom, 3 bathroom corner suite spans 1,410 sq ft with a thoughtful split layout and panoramic north, west, and south views. The open-concept kitchen allows for effortless entertaining, featuring a seamlessly integrated design with a Wolf cooktop and oven, Sub-Zero fridge with double freezer drawers, and two built-in wine fridges. The primary bedroom offers sunset views from bed, a large walk-in closet, and a spa-like 5 piece ensuite with double vanity, porcelain tile, and a separate bath and shower. The second bedroom rivals the primary, with upgraded stone tile, built-in bathroom storage, and its own private walkout to the balcony. The den is generously sized and flexible enough to function as a third bedroom, family room, or office. Includes parking and locker. The building is packed with resort-level amenities including an indoor hot tub, indoor/outdoor pool (open year-round), a separate outdoor pool, an impressive fitness centre (you can cancel your gym membership), multiple steam rooms, experience showers, men's and women's spas with foot baths and a cold plunge. There is also a games and billiards room, co-working space, media room, and party room. Retail within the building includes Nike, Scotiabank, Ballroom Bowl, and the highly anticipated Avant, a new high-end luxury gym. Located directly above Toronto's two major subway lines and surrounded by luxury shopping, acclaimed restaurants, and the best of Yorkville just steps away. Fine dining, entertainment, wellness, and convenience all at your doorstep. (id:35762)
Chestnut Park Real Estate Limited
365 - 31 Tippett Road
Toronto, Ontario
Welcome to Southside Condos at 31 Tippett Rd! This bright and modern 1-bedroom suite offers an open-concept layout with a private balcony, perfect for enjoying your morning coffee or evening unwind. The unit features sleek laminate floors throughout, floor-to-ceiling windows, and a contemporary kitchen with built-in appliances and ample storage. Enjoy access to outstanding building amenities including a 24-hour concierge, outdoor pool, gym, yoga studio, party room, rooftop terrace with BBQs, pet spa, guest suites, and more. Ideally located just steps from Wilson Subway Station, with easy access to Allen Road and Highway 401. Minutes to Yorkdale Mall, Costco, restaurants, parks, and everyday conveniences. A fantastic opportunity to lease a well-appointed suite in a vibrant, transit-connected community. Move-in ready! (id:35762)
Royal LePage Estate Realty
124 Grandview Way
Toronto, Ontario
Spacious Bright 2 Bedroom & 2 Bath Townhome. Premium End Unit With Extra Windows, Facing The Courtyard. Large Terrace Where You Can Bar B Que. Engineered Hardwood Floors. California Shutters, Pot Lights, Crown Moulding. Large Master W/4 Piece En-Suite. Walk To Subway, Metro Supermarket, Restaurants, Entertainment & Shopping. 24 Hrs Gatehouse. Top Rated Schools : Mckee & Earl Haig. (id:35762)
Century 21 Regal Realty Inc.
2201 - 5508 Yonge Street
Toronto, Ontario
Prime Location! Spacious One Bedroom+Den Unit In The Heart Of North York with 90 SQF Balcony. Den Can Be Used As 2nd Br. Great Location! Steps From Finch Subway & Go Station. Close To Shops, Restaurants, Banks, And Entertainment. Open Concept Kitchen & Bathroom, Hardwood Floor. Large Balcony With Unobstructed view. Building Amenities: Gym, Party Room, 24 Hr Concierge One Parking next to the building entrance + One Locker (id:35762)
Search Realty
Main+ll - 80 Gothic Avenue
Toronto, Ontario
Bright and very spacious 3 Bedroom(1+2) Main+Lower level unit in desirable High Park with great outdoor space! Enjoy this fantastic open-concept living and dining area with a walkout to a great deck plus expansive outdoor space - perfect for entertaining or relaxing! Surrounded by lush greenery, this unit offers serene views in an unbeatable location - Just steps from High Park Subway, Bloor West Shops, Restaurants, Cafes, Fruit Stands, and of course, Toronto's largest park. Well-suited for students or those seeking a comfortable, well-located home in an incredibly convenient location! (Bedroom photos are virtually staged) (id:35762)
Right At Home Realty
925 Dice Way
Milton, Ontario
Welcome to 925 Dice Way, a beautifully upgraded 4-bedroom, 4-bathroom double-car detached home situated on a 43 ft lot in Milton's highly sought-after Willmott neighbourhood. This home seamlessly blends modern style, spacious living, and practical functionality. Immaculately maintained, this home features a 9-foot ceiling on the main floor, along with a thoughtfully designed layout that includes a separate formal living room, an elegant dining area with hardwood flooring, and a sun-filled family room perfect for both entertaining and relaxation. The gourmet kitchen is a chef's dream, boasting quartz countertops, a stylish backsplash, upgraded cabinetry with crown molding, high-end stainless steel appliances, and a large center island that overlooks a beautifully landscaped backyard. The main floor also offers a stunning upgraded powder room and a hardwood staircase with iron spindles leading to the second level. Upstairs, the spacious primary suite is a true retreat, featuring a walk-in closet with custom organizers, an additional double-door closet, and a luxurious 5-piece ensuite. Three more generously sized bedrooms each offer large windows, custom closets, and ample storage space. The fully finished basement adds even more living space, complete with a large recreation room, one bedroom, and a modern 3-piece bathroom ideal for a home office, in-law suite, nanny quarters, rental potential, or even a private home theater. Additional upgrades include designer light fixtures, custom washroom mirrors, feature wallpaper in the living room, and an accent wall in the basement. Extra boulevard parking adds convenience for larger families and guests. Enjoy summer gatherings in the large, private backyard perfect for BBQs, outdoor dining, and unwinding under the stars. Located close to parks, shopping centres,top-rated schools, walking trails, places of worship, and with quick access to Hwy 401,407,QEW, and Pearson Airport (just 30 minutes away),this home truly has it all. (id:35762)
Sutton Group Realty Systems Inc.
3550 Stonecutter Crescent
Mississauga, Ontario
Nestled in the heart of Churchill Meadows, this beautifully maintained semi-detached home offers the perfect blend of space, style, and convenience - ideal for families looking to settle in one of Mississaugas most desirable neighborhoods. Step into a sun-drenched family room filled with natural light, featuring a carpet-free layout throughout the main and upper levels for easy maintenance and a modern look. The open-concept kitchen, dining, and living area provides the perfect space for everyday living and entertaining. Upstairs, the spacious primary bedroom boasts a full ensuite bath and walk-in closet, while the generously sized bedrooms offer comfort and flexibility for kids, guests, or a home office. The finished basement includes a 3-piece bathroom, making it perfect for an entertainment area, playroom, or private guest suite. Enjoy warmer days in the interlocked backyard, perfect for setting up outdoor furniture. Ideally located just minutes from Highways 403 & 407, Churchill Meadows Community Centre, Mattamy Sports Park, schools, shopping options including Erin Mills Town Centre and more - this home checks all the boxes for location, lifestyle, and layout. (id:35762)
Retrend Realty Ltd
104 - 55 Eglinton Avenue W
Mississauga, Ontario
Welcome to this rare 2-storey, stylish, and spacious condo close to Square One Mall in Mississauga, featuring 3 bedrooms and 3 full washrooms plus a massive-sized den and two separate entrances-One direct from outside, perfect for privacy, and another from inside the building for convenience, offering the perfect blend of comfort, privacy, and convenience. This well-designed layout feels more like a townhome, with generous living space across two levels and modern finishes throughout. One bedroom conveniently located on the main floor with a full washroom on the main floor, it's an ideal layout for elderly parents, guests, or anyone needing easy accessibility, a rare find in condo living!! The main floor boasts a bright and open-concept living and dining area, perfect for entertaining or relaxing with family. The modern kitchen is equipped with sleek cabinetry, stainless steel appliances, ample Quartz counter space, and a breakfast area. The second floor features two generously sized bedrooms, including a primary bedroom with an ensuite, an additional full bathroom, and a huge den perfect for a home office, playroom, or an extra guest space. Additional features include 9 ft ceiling on both floors, 2 under ground parking spaces and one locker for extra storage, a carpet-free unit, in-unit laundry on 2nd floor, a private balcony, Located just minutes from Sqaure One Mall in Mississauga, close to schools, shopping, public transit, parks, 407, 401, 403, 410 and QEW, This home is perfect for first-time buyers, growing families, or investors. A rare opportunity to own a multi-level condo that truly feels like home!!! Hurry, won't last long (id:35762)
Sutton Group Realty Systems Inc.









