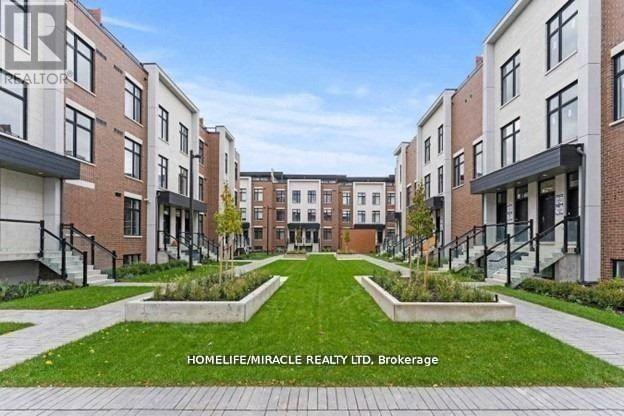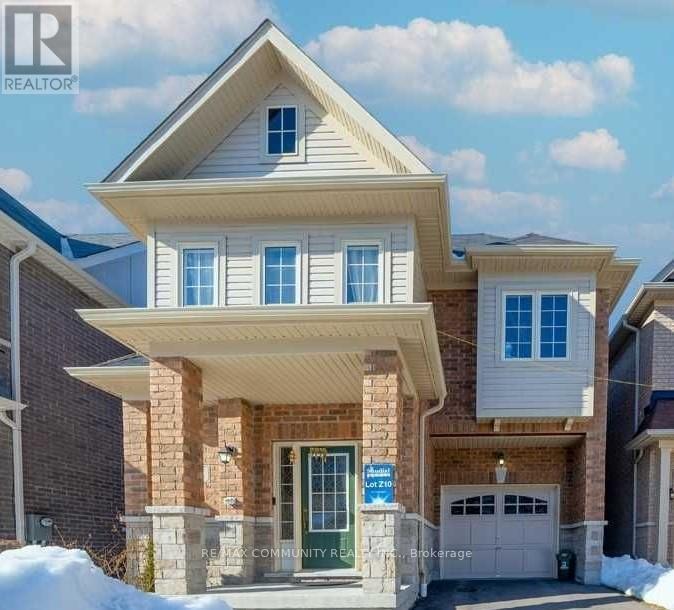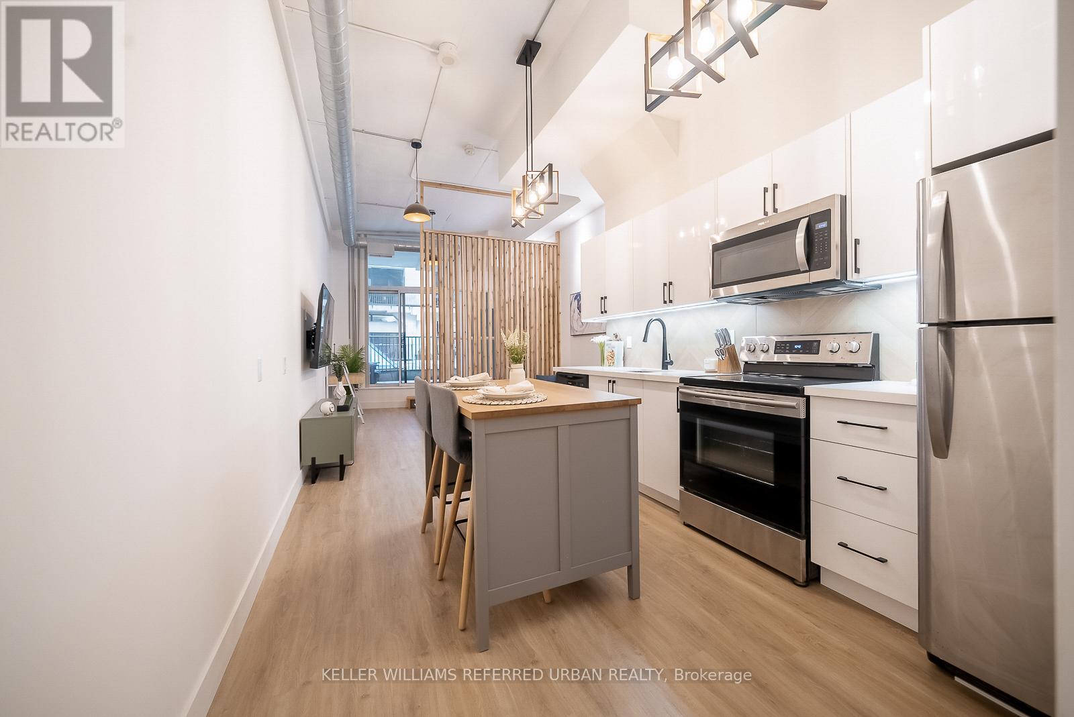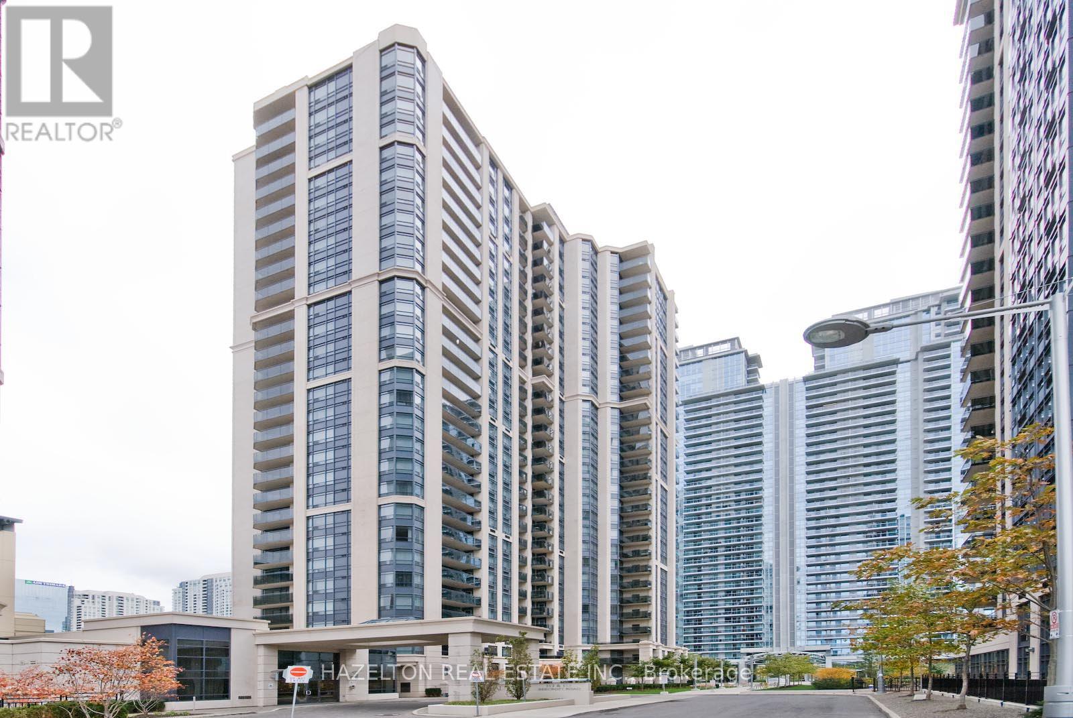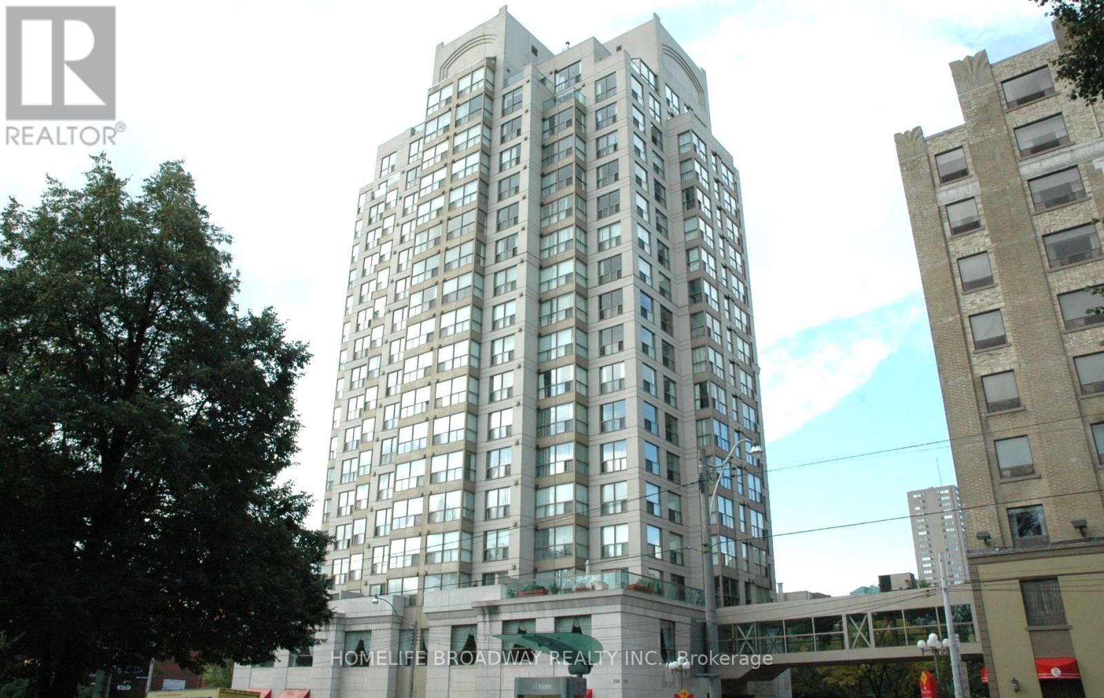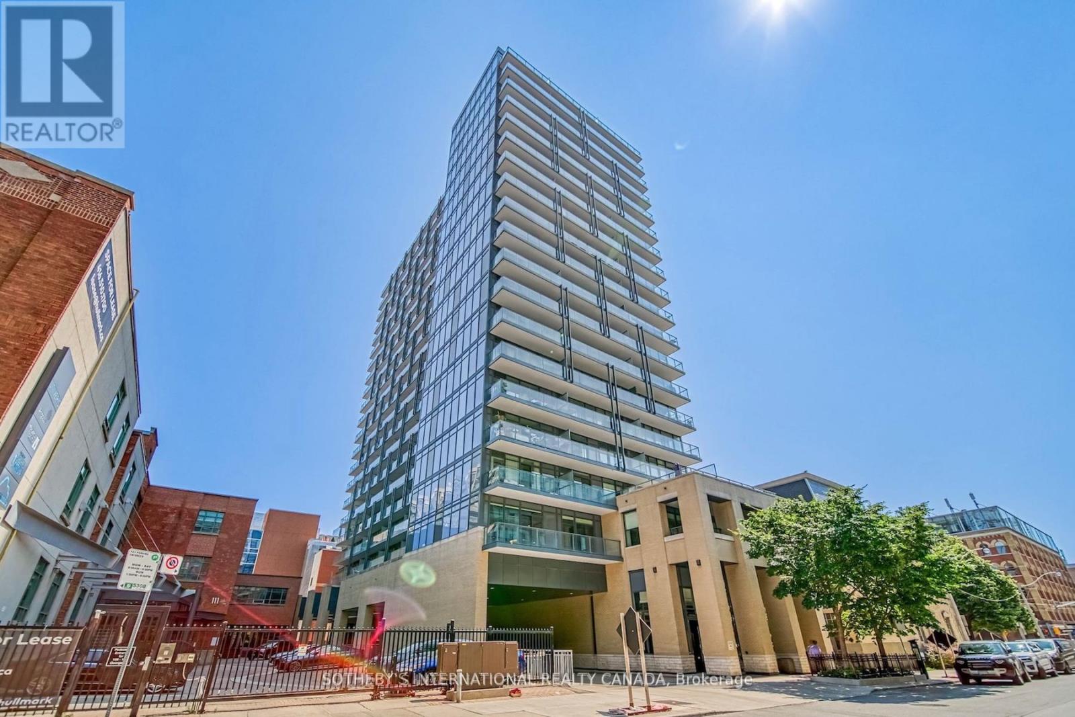743 Broadview Avenue
Orillia, Ontario
Desirable Couchiching Point WATERFRONT All-Year Round 2+2 Raised Detached Bungalow on Premium Lot with 86' water frontage. **Over 2,500 Sq Ft Of Living Space. Has Been Recently Renovated and Remodeled, Features Cathedral Ceilings, All New Flooring, 2 Walk-Outs To NEW Decks, Fully Finished Basement With Huge Family Room, Fireplace, 2 Bedrooms, Full Bathroom & Laundry, Numerous Skylights. **Endless Possibility Of Watersport And All-Year-Round Activities: Swimming, Fishing, Boating, Canoeing, Paddleboarding & Hiking. **Direct Access To The Trent Severn System And Easy Connection To Simcoe Lake. ** Located Close to Shopping, Parks, Restaurants, Sandy Beach & other Amenities of a nearby Orillia city. (id:35762)
Sutton Group-Admiral Realty Inc.
135 - 9580 Islington Avenue
Vaughan, Ontario
***FOR INVESTORS ONLY *** Popular *London Model*. Contemporary 2 Bedroom Townhouse in Sonoma Heights! Modern, Streamlined Design. Beautiful Central Courtyard, Open Layout for Entertaining, 2Baths & Main Floor Powder Room. Central Location Close to Kleinburg, Vaughan Mills & Highways 400 & 407. Many Amenities & Conveniently Located!***PURCHASERS MUST ASSUME THE TENANTS******AAA***TENANTS PAYS $2850.00/MTH + UTILITIES** (id:35762)
Homelife/miracle Realty Ltd
619 - 75 Norman Bethune Avenue
Richmond Hill, Ontario
Welcome to "Four Seasons Garden Luxury Residences", built in "contemporary classic design per Catalia Homes". Our Unit is FRESHLY PAINTED throughout. Shows like a Model Home. Panoramic unobstructed north-facing views (plenty of sunlight, less heat, save on energy bills). Bedroom has Sliding Glass Door (not just a window) to Juliet Balcony, for plenty of fresh air & sunlight. Brand NEW LG SS electric range stove & oven with WARRANTY. Unit located toward end of hallway, for greater quiet and privacy. Single 7' solid-core front entry door for enhanced safety and sound barrier. Granite Kitchen Countertops. Cultured marble bathroom counter top. Designer chrome fixtures throughout. Stylish 4'' wood baseboards. Kitchen hood fan & Bathroom exhaust fan are vented to the buildings exterior. Strong continuous water pressure for relaxing showers rare feature in many condos, especially high-rises. Smoke-Free building. 24-Hours Security concierge. Parking & Locker Units are conveniently located on Level 1, near the entrance & elevators. Located in Top Schools district: Thornlea Secondary School, Score 9/10, currently Ranked as #20 of 746 secondary schools in Ontario per Fraser Institute. Adrienne Clarkson French Immersion Public School, EQAO score 89/100 in Year 23-24, ranked #20 of 1219 elementary schools in Ontario per EQAO ranking.Prime city center location, at intersection of 4 Major Business Centres in Markham & Richmond Hill, all within walking distance. In the heart of Richmond Hills largest business centre, Beaver Creek Business Park. Approx. 10 mins. walk to City Hall, Banks, and the Citys premier food & entertainment complex, featuring The Keg, Moxies, Scadderbush, Jack Astors, etc. Seneca College Markham Campus just across bridge.Mins. to Hwy 404 & 407 by car. VIVA Bus near by. Previous occupant worked at AMD tech company, and said it was very convenient to walk to work everyday at Commerce Valley Business Park across Hwy 7, even in winter. Save on car costs. (id:35762)
RE/MAX Excel Realty Ltd.
12 Mortlock Street
Ajax, Ontario
Large 4 Bedroom Detached Home with upgraded kitchen and bathrooms. Big Open Concept Great Room & Dining Room. 2.5 Bathrooms. Modern Kitchen With Breakfast Area & A Walkout To Garden. Master Bedroom Has His & Hers Closets With 4Pc Ensuite. Steps To Big Box Stores, Transit, Schools, Library and much more. (id:35762)
RE/MAX Community Realty Inc.
633 - 155 Dalhousie Street
Toronto, Ontario
Stylish & Versatile Loft Living at The Merchandise Lofts! This newly renovated junior 1-bedroom features a partition divider for flexible living, a loft that can be used as a second sleeping area, and a built-in Murphy bed to maximize space. Enjoy a huge private terrace, soaring ceilings, and a separate locker for extra storage. This iconic building offers top-tier amenities, including a gym, indoor pool, games room, rooftop terrace, and more. Conveniently located steps from the TTC, Dundas Square, TMU, and the Eaton Centre, with a Metro grocery store right below the building. (id:35762)
Keller Williams Referred Urban Realty
105 - 153 Beecroft Road
Toronto, Ontario
Ground floor unit with walk out to terrace. 9' ceilings, access to exercise room & pool. Close to subway, Restaurants; Theatres & Library Etc. Close To Hwy. 401 & Don Valley Parkway (id:35762)
Hazelton Real Estate Inc.
707 - 298 Jarvis Street
Toronto, Ontario
Rarely available spacious 2 Bdrm + 2 Dens unit (dens currently used as bedrooms), flexible living space ideal for families and investors for rental income. Newly upgraded with stylish flooring. Primary bedroom boasts a 4-piece ensuite, his/her closets. Modern kitchen with backsplash tiles. Includes parking and locker. Building amenities: Indoor pool, steam room, sauna, squash court, fully equipped gym. Steps to Ryerson University (now Toronto Metropolitan University), York University downtown campus, Yonge-Dundas Square, Eaton Centre, and TTC access. Across from historic Allan Gardens, with stunning views of downtown Toronto. *Some pictures are from pervious listing. New laminate floor, fridge is S.S. (id:35762)
Homelife Broadway Realty Inc.
706 - 105 George Street
Toronto, Ontario
Welcome to Post House Condos, a chic boutique building perfectly situated in the heart of downtown. This bright and functional south-facing 1-bed + den & 2 baths suite boasts 646 sf, high 9-ft ceilings, and the added convenience of parking and a bicycle locker. The open-concept living and dining area is bathed in natural light from floor-to-ceiling windows, extending seamlessly to a spacious 105 sf balcony with south-facing city views & courtyard. The primary bedroom features floor-to-ceiling windows, a double closet and a 4-piece ensuite. Den is ideal for a home office. Premium amenities: 24 hr concierge, a fully equipped fitness room, party room with billiards, theatre room, and a rooftop terrace with a BBQ area. Situated in a prime downtown location, this condo offers unparalleled access to St. Lawrence Market, George Brown Chef's school, trendy restaurants and cafes, St James Cathedral & Park, Union Station, the Distillery District, the TTC subway, and a wide array of dining, shopping, and entertainment options. Need to travel? Billy Bishop Airport, the DVP, and Gardiner Expressway are all close by for ultimate convenience. ARBNB short term rentals permitted . (id:35762)
Sotheby's International Realty Canada
508 - 125 Western Battery Road
Toronto, Ontario
Stunning And Well Maintained ~721 Sq/Ft + Balcony In The Heart Of Liberty Village Features A Bright, South Facing Open Concept And Functional Layout With Modern Finishes And Dual Balcony Access, Perfect For Entertaining. This Unit Provides Easy Access To One Of The City's Most Desirable Neighbourhoods And Offers Easy Walking Access To Banks, Grocery Stores, Restaurants, Public Transit, Cafes, Sports, Nightlife And More! Take Advantage Of The Unit's Large Combined Living/ Dining Room With 2 Full Baths And Den With Large Closet, Perfect For Use As An Office Or 2nd Bedroom. Chef's Kitchen With Granite Countertops And Breakfast Bar, French Door Fridge And Gooseneck Faucet. Master Bedroom With Spa Like 4 Piece Ensuite And Walk Out To Private Balcony With Upgraded Decking And South Facing Views. One Owned Parking Spot Plus Ample Amenities Including Ensuite Laundry, Concierge/Security, Gym, Meeting Room And More! (id:35762)
Ipro Realty Ltd.
802 Keil Drive
Chatham-Kent, Ontario
Welcome To This Gorgeous Newly Constructed, Move-In Ready 3+2 Bedroom, 2+1 Bath Detached Bungalow In The Sought-After Chatham-Kent Region!This Beautiful Home Features 3 Bedrooms And 2 Full Bathrooms On The Main Floor, Including A 4-Piece Ensuite In The Primary Bedroom. Enjoy Hardwood Floors In The Main Living Areas, Cozy Carpet In The Bedrooms, And Porcelain Tile In The Entryway. The Modern Kitchen Shines With Quartz Countertops, While All Bathrooms Are Finished With Granite For A Touch Of Luxury.The Fully Finished Basement Includes 2 Additional Bedrooms, A 3-Piece Bathroom, And A Spacious Family Room With Fireplace. One Basement Bedroom Does Not Have A Closet, Both Rooms Have Full Windows That Flood The Space With Natural Light. Carpet Flooring Adds Warmth Throughout The Lower Level.Situated Minutes From Highway 401, Schools, Parks, Shopping, And Public Transit. Complete With A 2-Car Garage And Extra Driveway Parking. Currently TenantedSeller Will Provide The Home In Clean, Move-In Condition Prior To Closing.A Fantastic OpportunityDont Miss Out! (id:35762)
Century 21 Royaltors Realty Inc.
101 Gibson Drive
Erin, Ontario
Brand New Luxury Home in quiet and natural neighborhood. Dream home in the picturesque town of Erin community! This stunning, 4-bedroom, 4 bathroom, offering unparalleled comfort and modern living in a highly sought-after natural neighborhood. Spacious 4 bedrooms: thoughtfully designed for ultimate comfort and privacy. Two bedrooms boast individual en-suite washrooms, while the remaining two share a convenient Jack-and-Jill washroom. Luxurious Master suite: The master bedroom is a true sanctuary, featuring two generous "his and hers" closets for ample storage. Premium lot & backyard Oasis: Enjoy the tranquility of a prime lot with a beautiful pond in the backyard, creating a serene and picturesque setting for relaxation and entertaining. Bright & Airy Basement: The unfinished basement comes with large lookout windows, offering abundant natural light and endless possibilities for future use (perfect for a home gym, office, or play area!) Includes brand new appliances: move right in and enjoy the convenience of brand new, never-used kitchen and laundry appliances. Ideal location: Nestled in a very nice, natural neighborhood, this home is close to top-rated schools. Commuting is a breeze with easy access to Brampton, Mississauga, and Guelph. This is more than just a house; it's a lifestyle. Don't miss the opportunity to be the first to live in this exquisite new build! (id:35762)
RE/MAX Crossroads Realty Inc.
14 Dubarry Boulevard
Hamilton, Ontario
Meticulously renovated! 2,800 sq ft home + finished basement is a dream. 3 bdrms, 3 bthrms, & backyard w/ inground pool. Charming curb appeal w/ perennial gardens & covered front porch. Open-concept layout w/ 7 wide plank light hardwoods, custom wainscoting, smooth ceilings & LED potlights. Welcoming entryway w/ elegant wainscoting. Living room w/ a large window & formal dining room offers the perfect setting for gatherings. Stylish family room w/ built-ins, skylight & gas FP, all connected to the kitchen. Incredible NEW kitchen w/ extended white soft-closing cabinetry, pots & pan drawers, under valance lighting, quartz countertops & backsplash, breakfast bar & massive island w/ farmers sink & gold-tone hardware! GE Café appl. w/ smart home connection incl fridge/freezer w/ hot & cold water dispenser, 36 6 burner gas stove & dishwasher. Custom hood fan, 2 appliance garages, wine rack & pantry. Expansive eat-in w/ direct access to landscaped garden. 4 pc bathroom & main-floor laundry room. Upstairs, the primary suite offers custom millwork, upgraded lighting, walk-in closet w/ barn door & a luxurious ensuite. 4 pc ensuite incl. custom vanity, double sinks, porcelain tiles & gold trim/hardware. Two additional spacious bedrooms w/ double closets. Main bthrm w/ a freestanding soaker tub, glass shower, double vanity w/ quartz counters, wall sconces, LED mirrors, black accents/hardware. Lower level w/ laminate floors, potlights, recreation room & versatile built-in space w/ built-ins. No shortage of storage. Backyard retreat w/ inground pool, deck & patio. Surrounded by landscaping. Situated in a well-established area among tree-lined streets. Peaceful community atmosphere & strong sense of neighbourliness. Easy access to parks/trails incl. Bayfront Park & Pier 4 Park, shopping, grocery stores, & dining options nearby. Transit access is a short walk away & straightforward access to Highways. This home is overflowing with luxury! (id:35762)
Royal LePage Real Estate Services Ltd.


