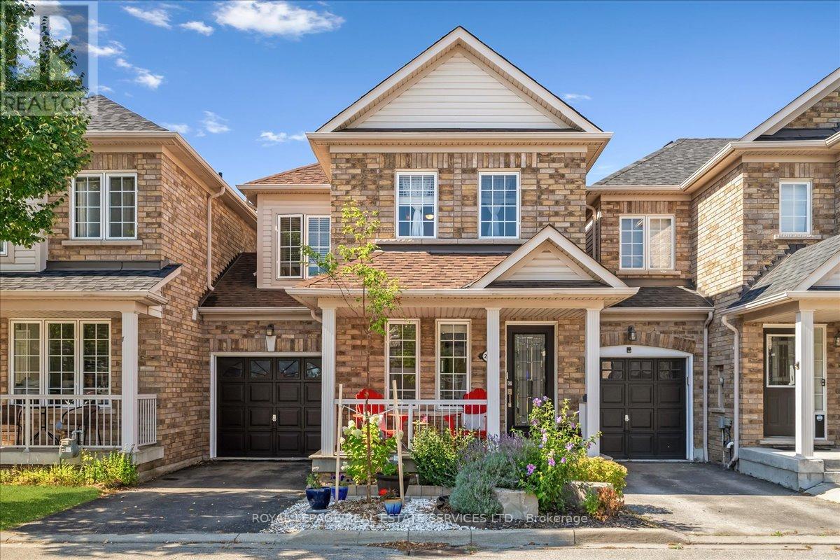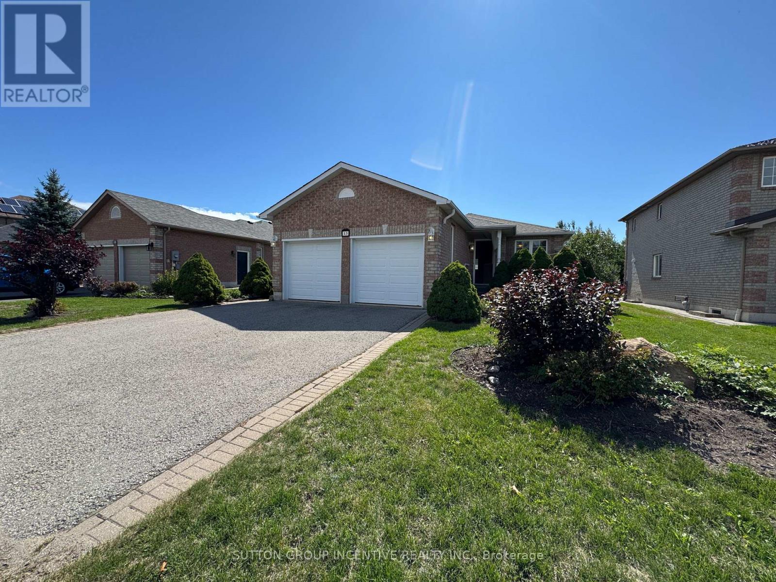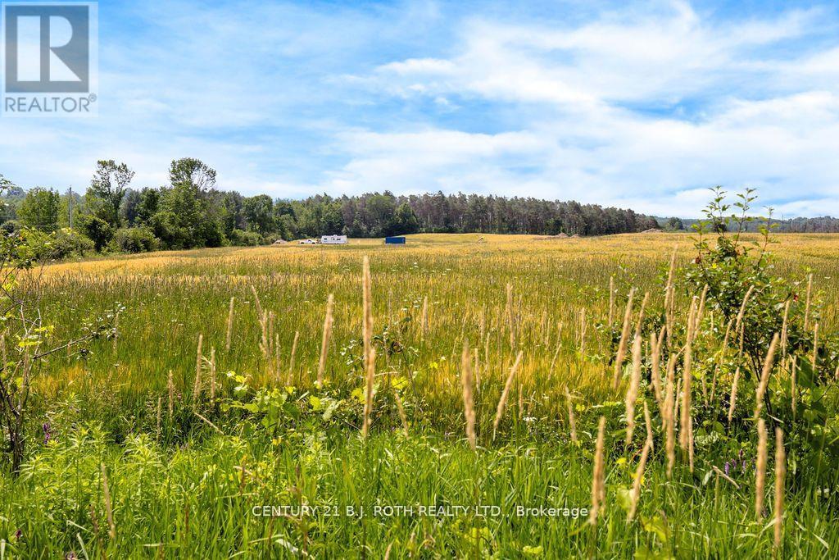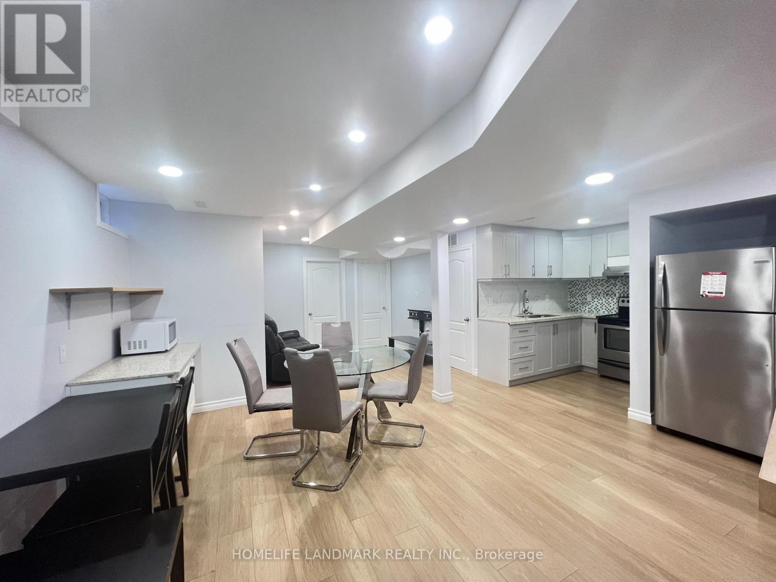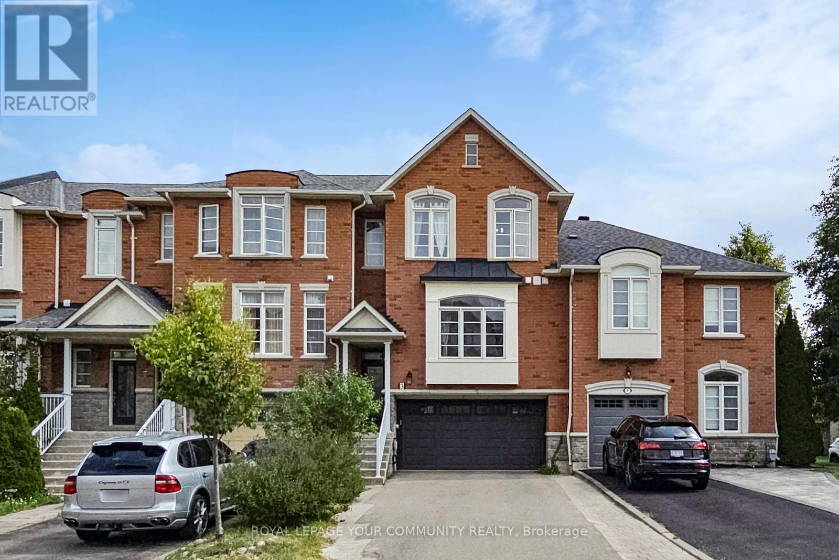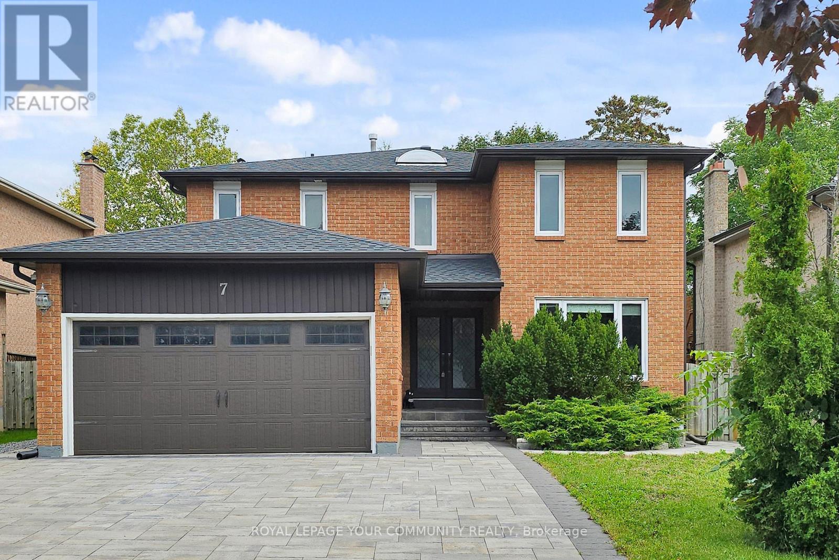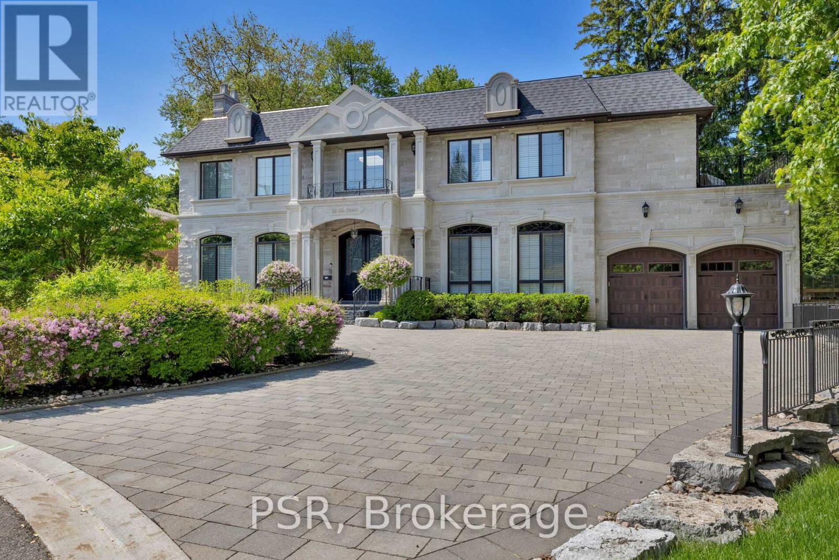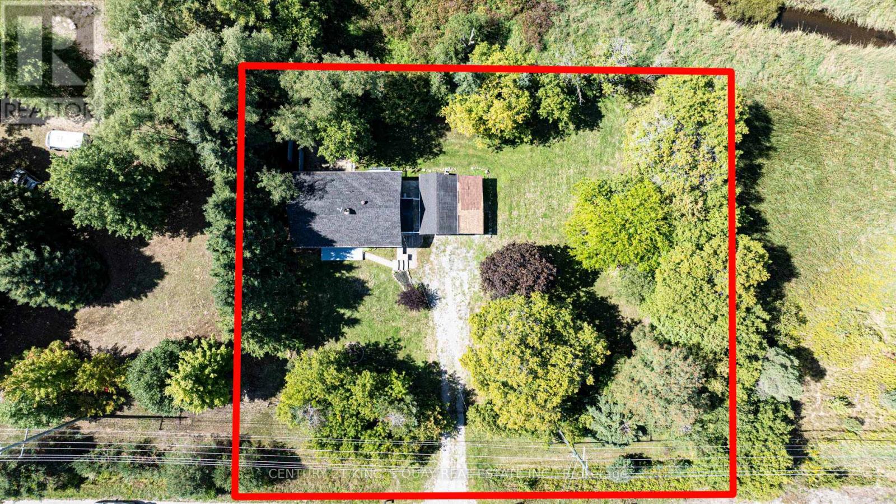2406 Curtis Road
Burlington, Ontario
Linked-Detached Living in Burlingtons Orchard! This 3-bed, 3-bath home offers 1,871sqft of beautifully finished living space and feels fully detached - attached only at the garage - delivering style, function, and value on a small, quiet street with minimal traffic. The main floor features engineered hardwood, California shutters (2022), and an updated kitchen with stainless steel appliances, refinished cabinets (2023), and a sleek island (2022) with added storage & workspace. Upstairs, the primary suite offers a walk-in closet and ensuite, with two more spacious bedrooms and a full bath designed for family living. A finished basement adds flexible space for a rec room, office, or gym. The backyard oasis boasts a gazebo and hot tub (2022, warranty until 2027). Major updates include: new A/C (2023, warranty until 2033), owned furnace & hot water tank. Close to parks, trails, schools, Appleby GO & highways...in an Orchard full of apples, this one's a peach! ** This is a linked property.** (id:35762)
Royal LePage Real Estate Services Ltd.
19 Algonquin Trail
Barrie, Ontario
Don't miss this RARE OFFERING in the North Shore community! Presenting 19 Algonquin Trail in Barrie - a one-owner detached turn-key Rizzardi-built home that is exceptionally well-maintained and cared for - finished top to bottom - and situated on a premium park-like 66' x 140' south facing lot with mature trees. The stunning curb appeal of this home leads you into oversized foyer via the custom double door, with window accents. Well laid out floor plan flows from the foyer to the kitchen, dining, living rooms - all bathed in natural light from large windows. The entertainer's kitchen is well appointed with custom solid wood cabinetry, tremendous amount of prep space and storage, as well as details like dovetailed drawers, large drawers for pots/pans, granite countertops, edge detailing, under-mount sink, tiled backsplash, stainless steel appliance package (included). Enjoy the warmth of the 12 x 18' sun-drenched solarium - off the primary suite - perfect for some R&R at the end of a busy day! Comfortable primary suite with walk in closet and 2pc ensuite. Two guest bedrooms and main bath complete this private zone. Being a bungalow, the full, finished lower level offers an equal amount of living space complete with another bedroom and renovated 3 pc bath, large rec room and family room with feature wall fireplace. This home offers plenty of functional storage. Walk out from the main level to the large backyard deck - perfect for entertaining, al-fresco dining in the warmer months. Oversized double car garage with third full garage door to rear yard, as well as plenty of private driveway parking for family, guest, work vehicles, RVs, etc. (id:35762)
RE/MAX Hallmark Chay Realty
13 Commonwealth Road
Barrie, Ontario
Welcome to this charming all-brick family home located in one of Barries most desirable neighbourhoods! Featuring a 54.8 x 152 ravine lot, this spacious residence offers 2+2 bedrooms, 3 full bathrooms, and an impressive 38 x 14 rec room that is perfect for entertaining, family gatherings, or even a home theatre. The bright eat-in kitchen boasts a walk-out to a large deck overlooking a beautifully landscaped backyard with a generous vegetable patch, creating a private outdoor oasis ideal for gardening, BBQs, and enjoying nature. Nestled in sought-after South East Barrie, this home provides quick access to GO Transit for convenient commuting, while being just minutes from top-rated schools, scenic walking trails, parks, shopping, restaurants, and everyday amenities. Combining space, comfort, and an unbeatable location, this property is the perfect choice for families looking to settle in a welcoming communitydont miss the chance to make it your forever home! (id:35762)
Sutton Group Incentive Realty Inc.
Upper Level Unit - 59 Mississaga Street W
Orillia, Ontario
Possession Available October 1st. Nestled in the Orillia Downtown, this cozy one bedroom apartment is steps away from shops, restaurants, and the beautiful waterfront. The rental comes with 1 Parking Stall but does offer additional parking if needed. The apartment is bright, recently updated, and offers a balcony off the kitchen. The most important thing is to have good neighbours and the two additional units that are currently being rented have them. Non-Smoking. (id:35762)
Century 21 B.j. Roth Realty Ltd.
1511 Tay Point Road
Penetanguishene, Ontario
Welcome to one of four fully cleared, level estate lots offering 1.78 acres of prime land at the corner of Curry and Tay Point Road. Enjoy expansive views of rolling farmland, county forest, and unforgettable sunsets all within a peaceful, natural setting. Located in the desirable Midland Point area, this lot offers direct access to nearby walking and biking trails leading to Tom McCullough Waterfront Park and Portage Park. Just a 5-minute drive to the waterfront communities of Midland and Penetanguishene, where you'll find vibrant downtowns, local marinas, charming shops, and restaurants. Penetanguishene and Midland are known for their rich histories, scenic shorelines on Georgian Bay, and welcoming small-town atmospheres. With access to recreational trails, a lively arts and culture scene, and the breathtaking 30,000 Islands, this location offers an exceptional lifestyle. Build your dream home and enjoy the serenity of country living without the upkeep of a working farm. (id:35762)
Century 21 B.j. Roth Realty Ltd.
Basement - 11 Quantum Street
Markham, Ontario
Looking for an AAA Tenant! Prime Location! Spacious And Bright 2 Washroom Ensuite Bedrooms, Basement Apartment With Separate Entrance. Laundry In Area, Located In a Highly Sought-after Area, Close To All Amenities: Supermarts, Community Centre, Libraries, Restaurants, Schools, Hwy 407... And Friendly, Respectful Landlord Lives Upstairs, Don't Miss Out On This Fantastic Rental Opportunity! (id:35762)
Homelife Landmark Realty Inc.
801 - 7895 Jane Street
Vaughan, Ontario
Prime Location! Bright and well-maintained 1-bedroom, 1-bath condo at The Met, ideally situated in the heart of Vaughan Metropolitan Centre. This modern, move-in ready unit offers a functional open layout with sleek finishes, making it perfect for professionals or couples. Enjoy convenient access to the subway, major highways, shopping, dining, and entertainment right at your doorstep. Includes 1 parking space and 1 locker for added storage. A must-see opportunity in one of Vaughan's most sought-after communities! Available as of November 1st. (id:35762)
Keller Williams Legacies Realty
3 Rustwood Road
Vaughan, Ontario
STUNING - EXECUTIVE - STYLE - LUXURY TOWNHOUSE!!! 3+1 Bedroom, 4 Bathrooms Located In The Heart Of Thornhill Woods. This Home Is A Picture Of Modern Elegance And Functionality! Fully Renovated From Top To Bottom Home Offers 9' Ceilings, Luxury Vinyl Floors, And Large Windows That Fill The Space With Natural Light. Inviting Open Concept Family Room With Gas Fireplace, Very Spacious And Full Of Natural Light Living/Dining Room. Upstairs, You'll Find 3 Generous Size Bedrooms And Upgraded Bathrooms. The Professionally Finished Basement Can Be In Law Suite Or Nanny Quarters And Can Be Accessed From The Garage. Step Outside To A Sun-Drenched Deck, Ideal For Summer Gatherings, With Plenty Of Room For Gardening Enthusiasts. A Dream DOUBLE CAR Garage Even Wider Then Standard Double Car Garages And Provides Additional Ample Storage With Room For Tires, Bicycles As Well As A Walkway To The Backyard, This Level of Storage Is Rarely Found In Townhomes Or Even Detached Homes. Recent Updates Include Roof, New Custom Garage Door, New Front Door, Flooring, Kitchen And Appliances. This True Gem Is Set Apart From The Rest. Ideally located minutes from schools, parks, Rutherford Marketplace Plaza, Rutherford GO, York transit, Vaughan Mills, Canadas Wonderland, Dining, And Major Highways (407/7/400). (id:35762)
Royal LePage Your Community Realty
7 Shaftsbury Avenue
Richmond Hill, Ontario
AN EXQUISITE - BEAUTIFULLY - DESIGNED - LUXURIOUS - RICHMOND HILL - HOME - IN DESIRED - WESTBROOK COMMUNITY. This 4 Bedroom 3 Washroom Home Close To 3000 sq. ft. On Main And 2nd floor. Sought After East Facing Lot With Lots Of Light In The Morning And Afternoon. Inviting Grand Foyer With Double Entry Doors Skylight Open to Above Truly Set This Home Apart From The Rest. Open Concept Custom-Designed Modern Kitchen With Quartz Counter And Porcelain Floors, Eat-In Area Overlooking Family Room & Walk Out To Patio, Elegantly Designed Family Room With Wood Burning Fireplace Set For Cozy And Memorable Family Time, Hardwood Floors Throughout, Heated Floors In Upstairs Washrooms, Pot Lights, Oak Stairs W/Iron Pickets, Main Floor Laundry With Access To Garage, Beautiful Open To Below Basement Staircase Leads To Unspoiled Basement With 1 Finished Room. Interlocked Driveway, Porch And Luxurious Stone Patio, Recently Updated Garage Doors, Front Doors, Roof and Soffits, Windows. Home To Top-Ranked School Zone Richmond Hill H.S; St. Theresa of Lisieux CHS; Trillium Woods P.S; Walking Distance to Yonge St, VIVA Transit. Close To The Community Center W/Swimming pool, HWY 404 & 400, Costco, Restaurants, Library, Hospital. Friendly And Safe Neighborhoods. (id:35762)
Royal LePage Your Community Realty
22 Ida Street
Markham, Ontario
Welcome To 22 Ida - A Custom-Built, French Chateau-Inspired Estate That Stands As A True Masterpiece Of Craftsmanship And Timeless Elegance, Nestled On A Prized Corner Lot In A Quiet Cul-De-Sac Embraced By Mature Trees. Spanning More Than 6,700 Sqft Of Finished Living Space, This Home Offers An Unparalleled Blend Of Sophisticated Design & Modern Comfort. Step Inside To Discover 5 Spacious Bedrooms & 7 Opulent Bathrooms, With Exquisite Hardwood & Marble Flooring Throughout. The Grand Spiral Staircase With Wrought Iron Detailing Sets The Tone For The Refined Interiors, Complemented By Full Paneled Library, Intricate Crown Moldings, & Four Fireplaces. Designed For The Most Discerning Chef, The Gourmet Kitchen Is Equipped With Top-Of-The-Line Wolf & Sub Zero Appliances, Custom Cabinetry, & An Oversized Island, Perfect For Entertaining. The Primary Suite Is A True Retreat, Boasting A Walk-In Closet & A Spa-Inspired Ensuite. This Extraordinary Residence Is A Rare Offering, Blending Timeless Luxury With Modern Convenience In An Unbeatable Setting. Extras Additional Standout Features Include A Glass-Enclosed Wine Cellar, Nanny Quarters, A Sophisticated Bar, A Private Home Theatre, And More. The Exterior Showcases The Beauty Of Natural Louisiana Stone, Enhancing The Homes Grand Presence (id:35762)
Psr
21726 48 W
East Gwillimbury, Ontario
This charming recently renovated over 1800 sq feet living space bungalow is situated on a large, private, well-treed lot, offering ample parking and a single detached garage with plenty of space for toys.Open-Concept Layout: Enjoy a spacious design featuring, An eat-in kitchen complete with granite counters, stainless steel appliances, under-mount lighting, and an island. newly windows and wide trim. Luxury water proof vinyl flooring throughout, painted in a neutral palette.Three ample-sized bedrooms, with the third bedroom featuring a walkout to the back deck.The back deck overlooks a well-manicured backyard and leads to a patio area.A separate entryway serves as a convenient mudroom with access to the basement..The home is move-in ready.Easy commute to the Greater Toronto Area (GTA) and Cottage Country. Conveniently located near all amenities.***Motived Seller***house roof(22),heat pump(23),sump pump(24),interior renovation(22)windows(23) (id:35762)
Century 21 King's Quay Real Estate Inc.
59 William Saville Street
Markham, Ontario
Welcome to your new home! Luxury Unionville Garden 4 Bedroom Corner Unit Towns, 3020 Sf Living Space With 2 Doors To Entrance, Upgraded Kit/Appliances, 2 Built In Garage With Double Driveway, 6 Bathrms In Total & Finished Bsmt. Oversize Windows.Spacious & Functional Layout. Granite Countertops, Ss Appliances In Kitchen, Open Concept Brkfst Area W/O To Huge Terrace. Close To Shops, Parks, Schools, Viva Bus Route, 407 (id:35762)
Everland Realty Inc.

