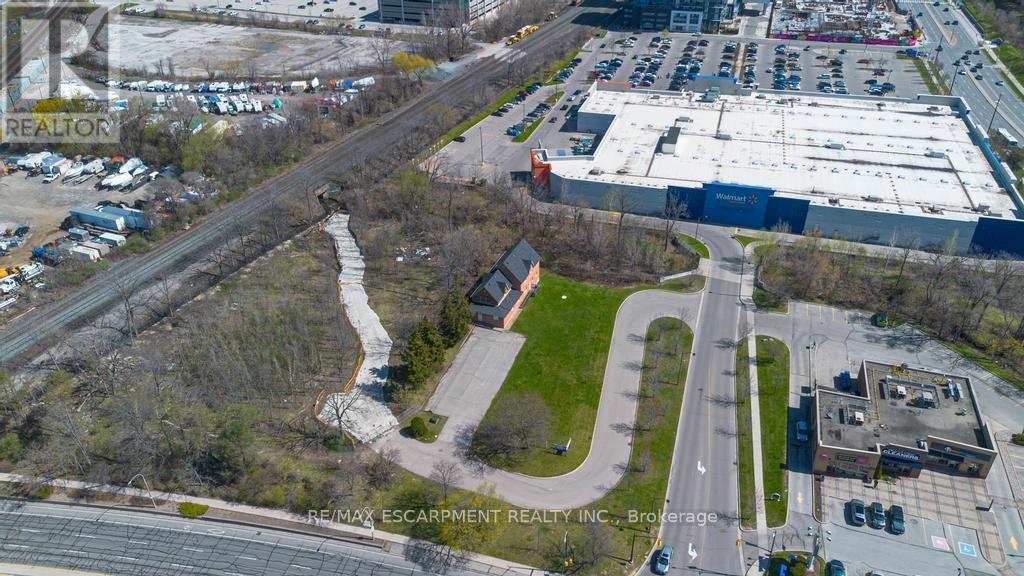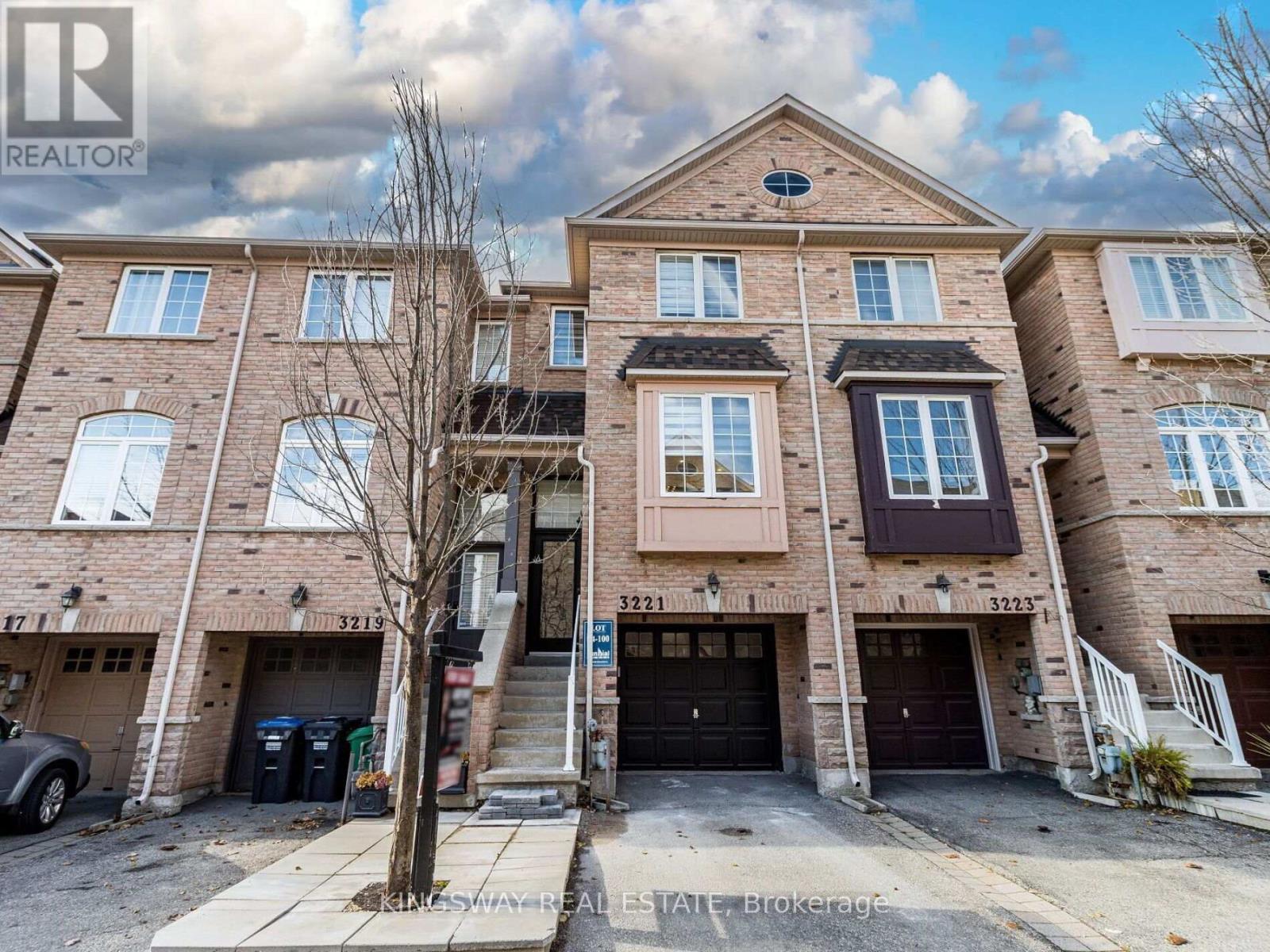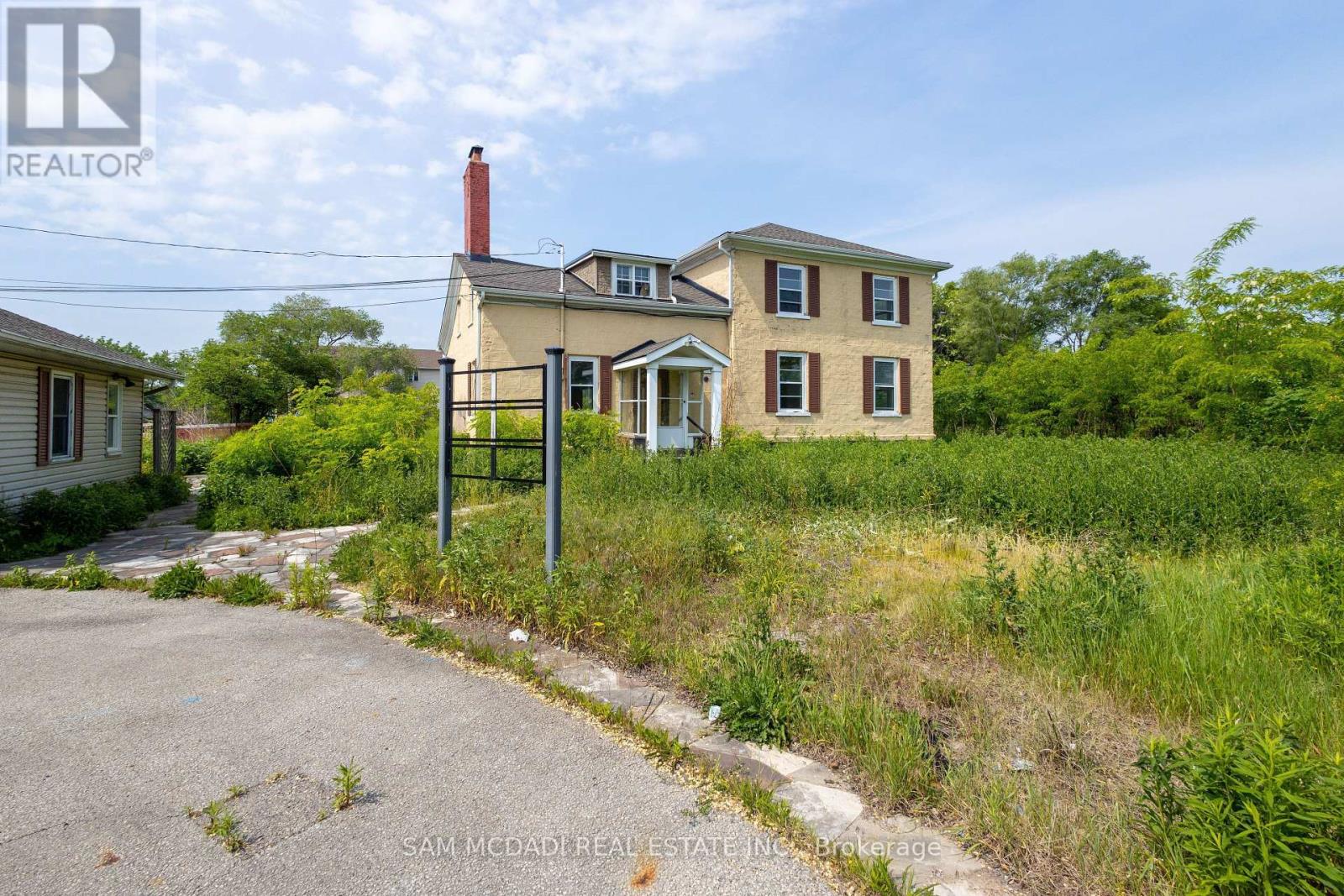517 - 260 Malta Avenue Nw
Brampton, Ontario
Modern 1-bedroom condo for lease in the highly sough-after DUO Condos at Hurontario and Steeles in Brampton. this bright and spacious 627 sq.ft. unit features an open-concept layout with floor-to-ceiling windows, in-suite laundry, and a walkout balcony offering unobstructed views. The stylish kitchen is equipped with quartz countertops, stainless steel appliances, soft-close cabinetry, and a designer backsplash. The unit also includes a modern bathroom with upgraded finishes, one parking spot, and one locker. Residents enjoy access to premium amenities including a state-of-the-art fitness centre, a scenic rooftop terrace, and beautifully designed lounge areas. Located just minutes from Sheridan College, Brampton Gateway Terminal, and the future Hurontarion LRT, with easy access to Highways 401, 407, and 410. Costco, shopping, and transit are all nearby. Available for immediate occupancy - perfect for a professional or couple seeking comfort, convenience, and modern living. (id:35762)
Royal LePage Connect Realty
5648 Royal Manor Drive
Niagara Falls, Ontario
Fantastic main floor rental opportunity in a quiet, family-friendly neighbourhood of Niagara Falls. Located at 5648 Royal Manor Drive, this bright and well-kept 3-bedroom, 1-bath bungalow offers a functional layout, convenient access to amenities, and a warm, inviting atmosphere.Enjoy a sun-filled living room with a large bay window, a spacious kitchen with ample storage and a unique laundry chute, and a relaxing Safe Step walk-in tub in the main bath. This home is ideally located near Lundy's Lane, the QEW, shopping, transit, and the hospital making everyday living a breeze. Additional Details: Heat and water: 60% paid by tenant. Tenant responsible for electricity and internet. Driveway parking included. Full fenced yard access, plus storage shed. Available immediately. First and last months rent required upon acceptance. Rental application, current credit report and score, and past two months' income verification required. This is an excellent rental opportunity for professionals, small families, or anyone looking to enjoy the comfort of a full main-floor unit in a well-established Niagara Falls neighbourhood. (id:35762)
Exp Realty
403 Apache Street
Huron-Kinloss, Ontario
Welcome to your dream home in the picturesque community of Point Clark! This beautifully upgraded detached home is the perfect blend of modern comfort and serene lakeside living. With 3 spacious bedrooms, 3 bathrooms, and plenty of room for the whole family, this property is designed for both relaxation and entertaining. Enjoy restful nights in the three large bedrooms, each offering ample space and natural light. The bathrooms provide both style and functionality. from the open concept living areas to the thoughtfully designed kitchen, every corner of this home has been meticulously updated with high-quality materials. With expansive, living spaces, a large dining area, and a backyard ideal for gatherings, this home is perfect for hosting family events, dinner parties or relaxing weekends. This charming home is truly a rare find. Whether you're looking to raise a family in a tranquil, scenic environment or seeking a relaxing getaway, check it out! You will surely be left speechless! (id:35762)
Revel Realty Inc.
0 On-17 (Trans Canada) Highway
The North Shore, Ontario
Escape the city life!! Rare 1-acre freehold land with Driveway Installed, Plus Hydro and Municipal Water available fronting year round Hwy 17 (Trans Canada Hwy)! This 1-acre (approximately) freehold land parcel, is ideally situated on Highway 17 in the Township of the North Shore, between Blind River and Elliot Lake for easy access to amenities and outdoor adventures. This residential-zoned (R1) property offers approximately 104 feet of frontage, year-round road access, and is drive-in ready. Municipal water is available long Highway 17 & hydro is available (buyer responsible for hook-ups). A driveway and culvert are already installed for convenient entry and summer use giving you flexibility for your future plans. With essential infrastructure available, you'll enjoy significant savings compared to developing raw land. The property is just minutes from Serpent River park; a beautiful picnic area, Serpent River public boat launch, maintained by the township for access to Lake Huron and fishing. It's close proximity to other public boat launches; so you can get good use of your boat. Whether you're a first-time buyer, investor, retiree, outdoor enthusiast, or an avid fisher or hunter seeking a weekend retreat to escape the city, this land provides an affordable and accessible opportunity to build, invest or simply enjoy Northern Ontario's natural beauty-close to lakes, trails, campgrounds and just 20-25 minutes from both Blind River and Elliot Lake for shopping, dining and medical services. Don't miss your chance to own this rare, ready-to-use land, perfectly positioned for adventure and relaxation. (id:35762)
Royal LePage State Realty
2595 Windjammer Road
Mississauga, Ontario
Stunning detached home, One bedroom unit in lower floor, featuring renovated kitchen, spacious bedroom with W/I closet, quiet family-oriented neighborhood, close to Erin Mills Shopping Center, quick access to 403/ QEW, walking distance to public transit, mature trees and perennial garden. One driveway park spot is included (id:35762)
Ipro Realty Ltd.
1 - 923 Brant Street
Burlington, Ontario
A fantastic office space is now available for rent within a prime two-storey commercial building boasting over 3,400 square feet in total, located on a highly visible and busy corner with constant foot and vehicle traffic. Ideal for professional use, this office space offers a flexible layout suited to a variety of business needs, from private practices to collaborative work environments. Situated in an MXT-zoned building, it allows for a wide range of permitted uses. Tenants will benefit from excellent street exposure, easy access to public transit and major roadways, and convenient nearby parking. Surrounded by other thriving businesses and residential neighborhoods, this is the perfect location to elevate your brand and operate in a high-demand area. Whether you're a startup, established firm, or growing practice, this bright and professional office space is ready for immediate occupancy. (id:35762)
RE/MAX Escarpment Realty Inc.
3221 Redpath Circle
Mississauga, Ontario
Welcome to this 3 story spacious and very bright freehold town house located in a sought-after Lisgar community, boasting 4 bedrooms and 4 bathrooms, which includes a walkout finished basement. The house is minutes to hwy 401 and 407, steps to Lisgar GO station and MiWay stops and walking distance to major shopping centers and schools. Over 100k worth of upgrades were spent: new roof (2023), upgraded lighting through out the house with the best crystal chandeliers, fresh painting, newly hardwood flooring and stairs decorated with metal baluster, newly installed accent island with a breakfast bar, new zebra blinds, upgraded main door, LED mirrors. In addition to the new separate laundry, separate kitchen with Mosaic backsplash, walkout to additional deck, extra bedroom and washroom, garage opener and more. (id:35762)
Kingsway Real Estate
615 Willmott Crescent
Milton, Ontario
Welcome to this immaculately upgraded 'Chestnut' model freehold townhouse, ideally located in the heart of Milton. This freshly painted, move in ready family home features a bright open-concept layout with pot lights and hardwood flooring throughout the living room, dining room, staircase, and all bedrooms. The main floor offers a stylish eat-in kitchen with granite countertops and brand new stainless steel appliances including a stove, dishwasher, and washer. A separate breakfast area walks out to to a fully fenced backyard perfect for relaxing or entertaining. Enjoy the convenience of direct garage access to the yard. The spacious primary bedroom includes a walk-in closet and a 4-piece ensuite, while all bedrooms offer generous space and natural light. Situated un an immaculate location, this home is just steps from bus stops, top-rated schools, parks, and everyday amenities. Whether you're a growing family or an investor, this property offers exceptional value in a light sought-after community. (id:35762)
Luxe Home Town Realty Inc.
2477 Queensway Drive
Burlington, Ontario
Incredible Opportunity to purchase a "one of a kind" property in sought after Burlington. A site plan has been approved to build an approx 15,000 sq ft structure. Zoning is best suited for an office, medical plaza, day care centre, convention & banquet hall, car wash, motor vehicle service station or garage. Great for future development possibilities. (id:35762)
Sam Mcdadi Real Estate Inc.
Th20 - 93 The Queensway
Toronto, Ontario
Rare opportunity to lease a fully furnished studio condo-townhome in a highly desirable location! This property offers a functional open concept layout for comfortable living. Step inside and be greeted by the inviting living room, with a walkout to a large balcony. A cozy breakfast bar area, next to a well-appointed kitchen, equipped with newer stainless steel appliances. Large windows allowing for plenty of natural light. Enjoy the ease of maintenance with beautiful laminate flooring throughout. Tenant responsible for Utilities (Gas & Hydro). ***Private entrance - no need to wait for elevators*** (id:35762)
Sutton Group Realty Systems Inc.
3991 Bloor Street W
Toronto, Ontario
Bunga-hello! Behold this impeccably maintained family bungalow in the bull's-eye of coveted Eatonville. This 3+1 bedroom home sits on a lovely 40x150' lot and has been cared for with pride since a full renovation in 2014. I'm not sure if you can believe the size of this gorgeous kitchen - can you believe the size of this gorgeous kitchen?? How about that high-ceilinged sprawling basement with a separate entrance, bedrooms, and 3-piece bathroom? Step out back to the greenest yard with it's mature trees, open views, a shaded patio for summer bbqs, and reading nooks aplenty - a summer hideaway that the seller's will dearly miss. The extra-high ceiling in the garage is screaming for a car-lift, a storage dream, or a man-fort! There's transit in every direction - fall out of bed to the bus stop, amble down to Kipling GO, or a quick zip to the 427, you can be anywhere in a snap. All of the groceries, cafes, and cool stuff nearby. Floor plans attached! Offers anytime - come and get it! For the full HD Video, copy & paste: https://tinyurl.com/yj3y3yxj - and for the 3D Tour: https://tinyurl.com/5a82cfha (id:35762)
Keller Williams Referred Urban Realty
640 - 60 Heintzman Street
Toronto, Ontario
Welcome to Heintzman Place, one of the Junctions most sought-after condo communities. This bright and beautifully maintained southeast-facing suite offers nearly 800 sq ft of functional living space with 2 bedrooms, a versatile den, and mesmerizing skyline views. Enjoy peaceful mornings on the private balcony off the primary bedroom with no train noise. The building is well managed with low maintenance fees, a strong reserve fund over $6M, and a welcoming, mostly owner-occupied community. Located in a top-rated school catchment and surrounded by organic grocers, cafes, restaurants, Stockyards Plaza, High Park, trails, TTC, and UP Express. Residents love it here and often bring their friends and family to join. Amenities include 24-hour concierge, visitor parking, party room, kids playroom, BBQ terrace, gym, yoga studio, pet wash station, library, EV charging, bike storage, card room, and more. (id:35762)
Ipro Realty Ltd.












