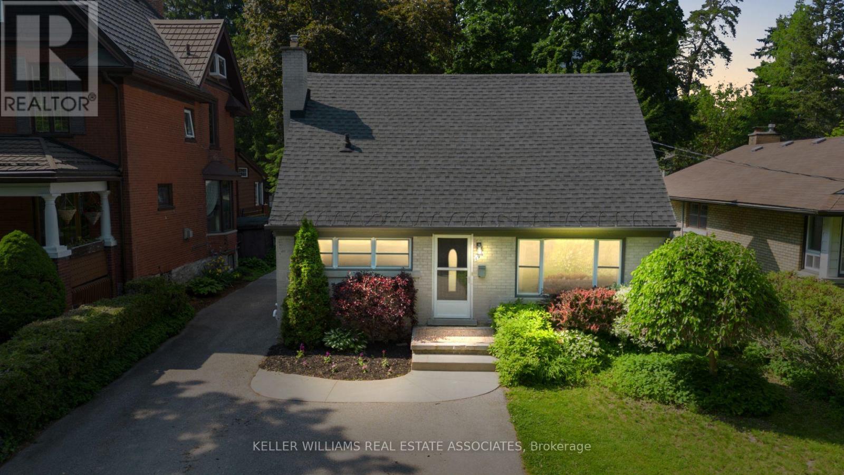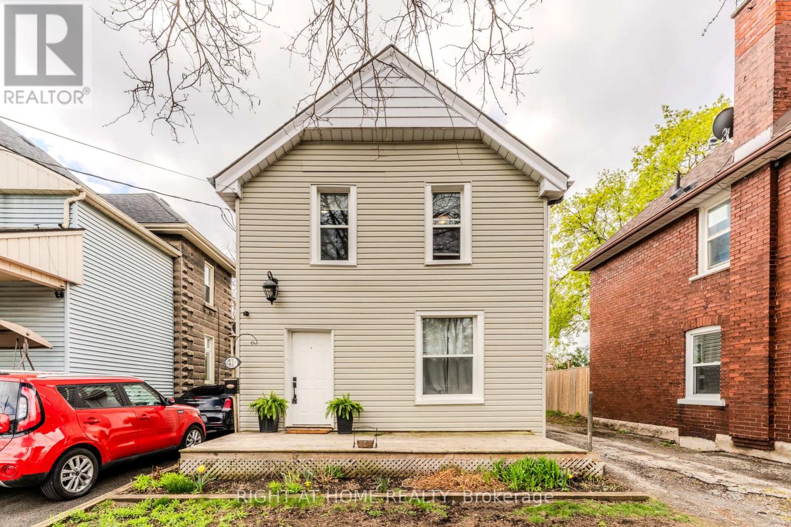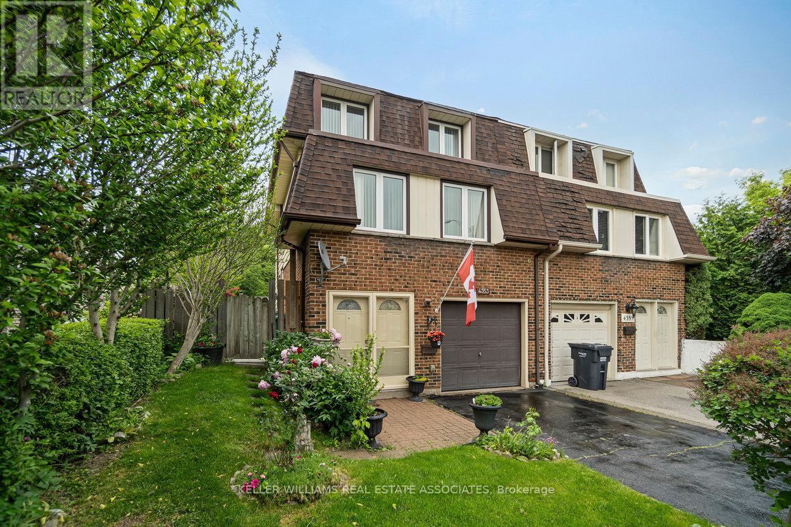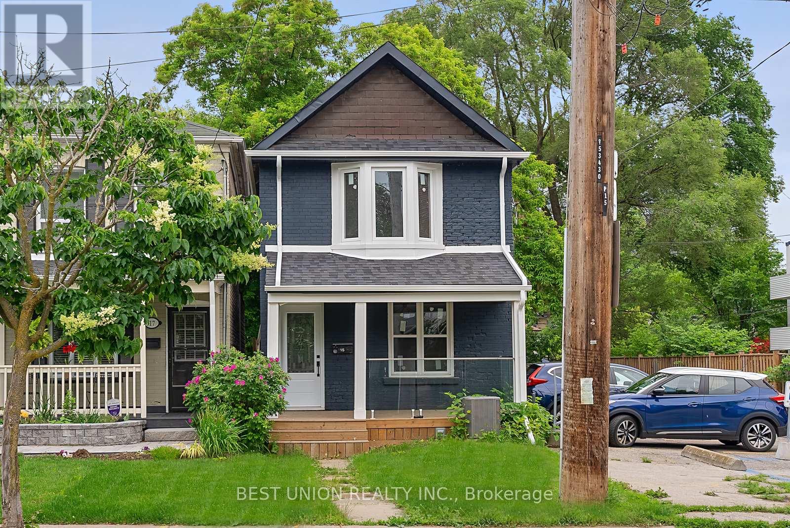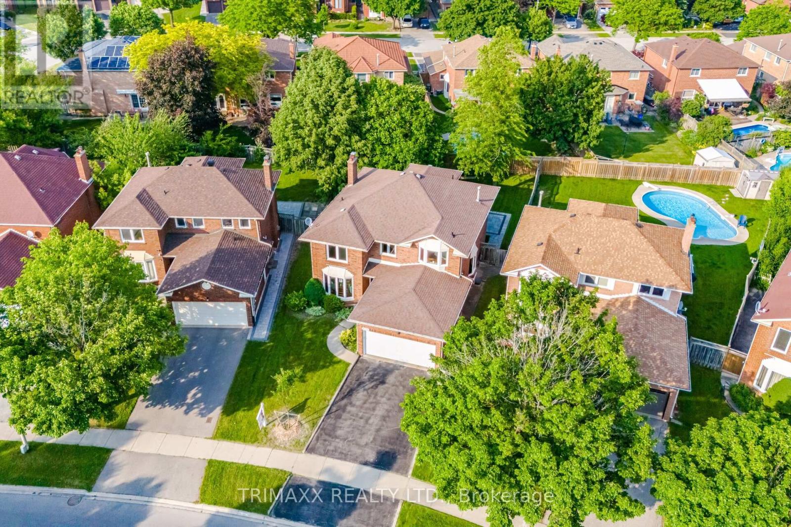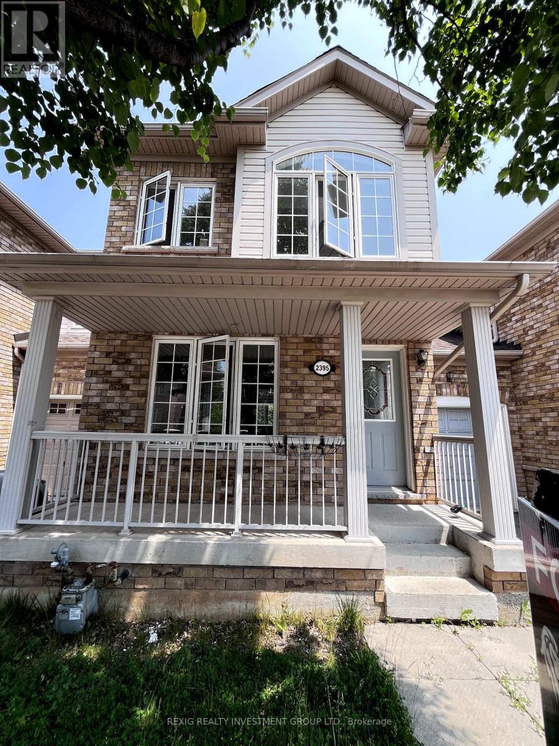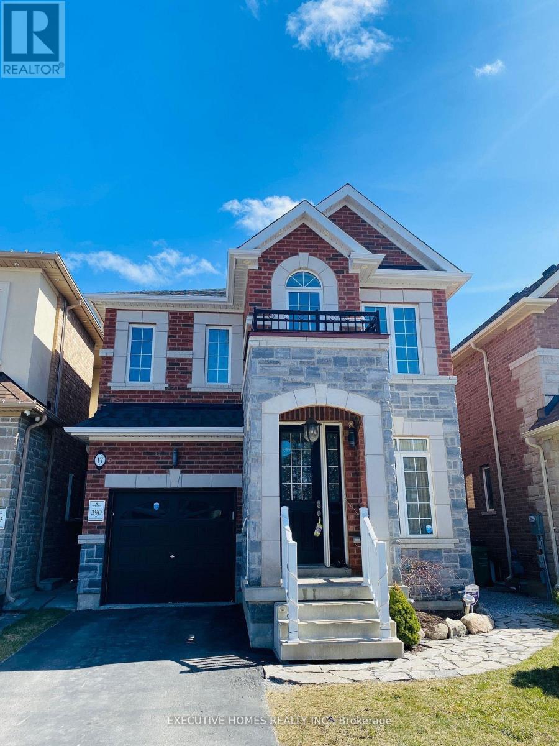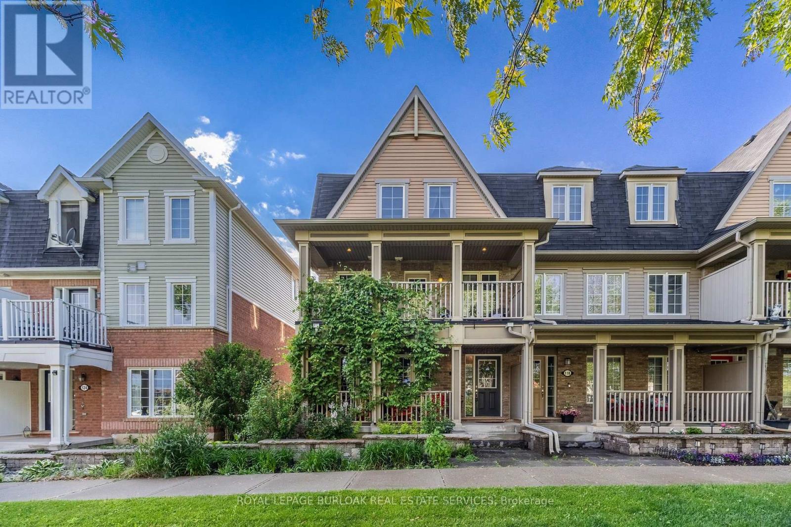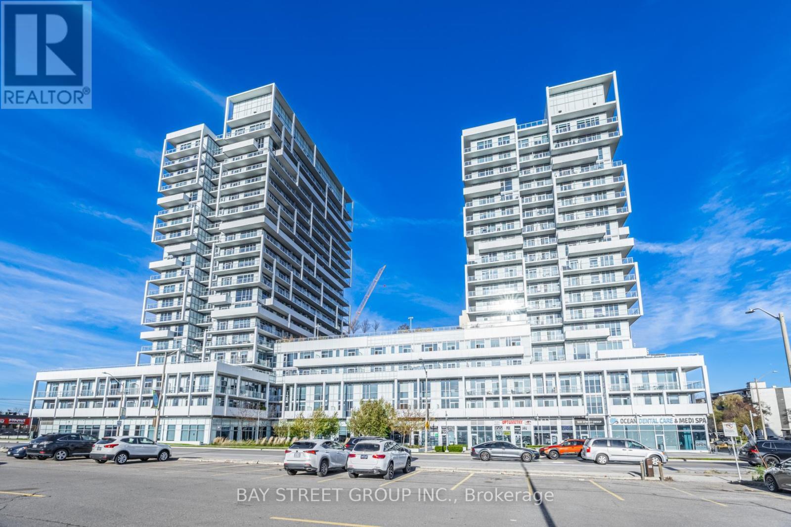196 Sheldon Avenue N
Kitchener, Ontario
Premium Lot!! Located On One Of Downtown Kitcheners Most Coveted, Tree-Lined Streets, 196 Sheldon Avenue North Is A Updated Charming Detached Home Just Steps To Montgomery Park. Offering Over 1,500 SQFT Of Finished Living Space, This Thoughtfully Designed 1 1/2 Storey Features An Open-Concept Main Floor With A Spacious Living And Dining Area, Ideal For Entertaining. The Custom IKEA Kitchen Boasts Soft-Close Cabinetry, Built-In Appliances, Apron Sink, And A Large Front-Facing Window That Fills The Space With Natural Light + Bonus Pantry. Main Floor Bedroom And Stylish 4-Piece Bath Add Functionality To The Layout. Upstairs, The Primary Suite Impresses With Rounded Character Ceilings And Double Closets, While A Third Bedroom Provides Additional Space. There is Also A Deep Linen Closet That Could Be Turned Into A 2-Piece Bath! Finished Basement With Large Rec Room And Office Nook. There Is Also Enough Room To Add A 3-Piece Bath If Desired! Outside, A Detached Garage With Electricity And A Six-Car Driveway Offer Ample Parking. The Fully Fenced, 2-Tiered Backyard Is A Rare Urban Retreat With Mature Trees, A Vegetable Garden, And A Patio Area For Outdoor Gatherings. Close To Restaurants, Shopping, Schools Like The Renowned McMaster University (WRC) And Major Highways, This Home Delivers Downtown Convenience In A Neighbourhood Known For Its Character And Community. Dont Miss Your Opportunity To Own A Piece Of This Beloved Street! (id:35762)
Keller Williams Real Estate Associates
41 Brighton Avenue
Brantford, Ontario
Welcome 41 Brighton Ave N in Brantford. Opportunity Knocks!!! This home has lots of potential with a main-level bedroom and deep lot. This home is a 4 Bedroom | 1 Bath - amazing family home. Built in 1910, this home is in a great mature neighbour and features lots of potential for your family! This house boasts an incredible oversized front patio that opens up to a spacious front foyer. The main level features a main level bedroom (or a great office or den). This leads to a Family Room space that has a large window that lets in lots of natural light and is a perfect place for a family to hang out after a long day! The oversized eat-in kitchen is perfect to share a great meal and create memories. The mud-room is a perfect place for the kids to remove their shoes and/or go out to the amazing back yard as this property has a 133 ft deep lot. The Primary Bedroom has a large walk-in closet and the other 2 Bedrooms are a great size with storage and lots of natural light. The unfinished basement/crawl space can be a great future family space and is a great space for storage. The house is close to a brand-new Costco, shops, parks and schools! This home is perfect for a first-time home buyer, investor or downsizer! (id:35762)
Right At Home Realty
4353 Brandon Gate Drive
Mississauga, Ontario
Welcome to 4353 Brandon Gate Dr., Mississauga - A Well-Maintained Semi-Detached Family Home with Classic Charm! Lovingly owned by the same family since 1974, this solid and thoughtfully designed 4-level backsplit semi-detached home offers a warm, functional layout perfect for everyday living. Featuring both a traditional front entrance and a convenient side entry, the home opens into a bright, inviting living room filled with natural light. The upper levels feature a cozy, efficient kitchen, a formal dining room ideal for special gatherings and a distinct breakfast area - perfect for casual meals, thoughtfully set apart from both the kitchen and dining spaces. Bedrooms are modest yet practical, ideal for first-time buyers, young families, or downsizers seeking comfort and convenience. Step outside to enjoy a large, private backyard ideal for gardening, entertaining, or simply relaxing. A full unfinished basement with crawl space offers excellent storage and future potential. The sellers have loved living here for the unbeatable location. The area offers exceptional convenience with quick access to hospitals, shopping, restaurants, schools, highways, and a variety of churches and temples. They also appreciate the reliable Malton transit system - local buses run to Westwood Mall, with easy transfers to destinations throughout the city. Don't miss this opportunity to own a lovingly cared-for home in a vibrant, established community. 4353 Brandon Gate Dr. offers timeless character, solid construction and everyday ease in one desirable package. (id:35762)
Keller Williams Real Estate Associates
41 - 2088 Leanne Boulevard W
Mississauga, Ontario
*FULLY FURNISHED* renovated, Townhome offering 1,624 sq. ft. of thoughtfully designed Welcome to this beautifully renovated, custom-layout townhome offering 1,624 sq. ft.of thoughtfully designed living space larger than other homes in the complex! Every detail has been meticulously updated, making this property truly move-in ready and ideal for first-time homebuyers or savvy investors looking to take advantage of a PRIME LOCATION. Step inside to a modern open-concept layout featuring a fully upgraded kitchen complete with quartz countertops, under-cabinet lighting, a stylish backsplash, and a deep under-mount sink with a sleek new faucet. Enjoy top-of-the-line LG stainless steel appliances, including aKnock Knock smart fridge, air-fryer stove, and hood-range microwave.Smart living is at your fingertips with smart light switches throughout and smart garage opener access all controllable from your smartphone. Energy-efficient LED lighting fixtures and pot lights brighten the kitchen and living space, The entryway impresses with Italian tile and a contemporary chandelier, setting the tone for the rest of the home. Stucco ceilings have been removed in the kitchen and living room, and the entire space has been freshly painted, including the loft, bedrooms, bathrooms, and fully finished basement.The professionally finished basement boasts new flooring, baseboards, and flexible space perfect for a home gym, office, or additional bedroom. Other notable upgrades include new plumbing throughout the kitchen and bathrooms, new gas lines for a BBQ and fire pit, and garage shelving for added storage.Outside, relax or entertain in a low-maintenance backyard with new artificial turf, perfect for families and pets.Located just 2-3 minutes from highways, restaurants, gas stations, places of worship, shopping centres, and medical clinics, this home offers UNBEATABLE convenience. (id:35762)
Ipro Realty Ltd.
15 Burlington Street
Toronto, Ontario
Welcome to 15 Burlington St.! A beautifully renovated, spacious, open-concept detached home featuring 3 bedrooms and 2 bathrooms. New windows, electrical, furnace, AC, hardwood floor, potlights, waterproofed basement with sump-pump, gorgeous custom kitchen cabinets and quartz counters. Endless upgrades - ESA & Enbridge certified! Entertain in grand style - custom fireplace accent wall that enhances the spacious floor plan. This east-facing home is drenched in natural light, enhancing its warm and inviting atmosphere. A covered front porch welcomes you with classic curb appeal, perfect for enjoying your morning coffee or unwinding in the evening. The private deck in the spacious backyard offers additional outdoor space to relax, entertain, or create your own personal oasis. Steps to Lake Shore waterfront, beautiful parks, trendy shops/restaurants, and TTC. Homes in this area are highly sought-after, and 15 Burlington St. is no exception. (id:35762)
Best Union Realty Inc.
1337 Sir David Drive
Oakville, Ontario
Stunning 4+1 Bedroom, 4 Bathroom Home in Highly Sought-After Clearview Community. Welcome to this beautifully upgraded residence offering over 2794 sq. ft. above grade and a total of APPX 4000 sq. ft. of finished living space Including basement. Located in the highly sought-after, family-friendly Clearview community, this home blends comfort, style, and convenience .Step inside to discover a bright and open-concept layout complemented by fresh paint throughout. The home features formal living, dining, and family rooms, providing a perfect balance of elegance and functionality. The renovated kitchen (2020) is a showstopper designed with quartz countertops, a waterfall peninsula, stainless steel appliances, and custom cabinetry. Hardwood flooring flows through the entryway and family room, while pot lights add a modern touch throughout the home. Upstairs, the primary bedroom retreat features custom millwork, a walk-in closet, and a beautifully appointed ensuite. The professionally finished basement (2018) is thoughtfully designed with high-end finishes, a spacious media room with built-in speaker system, a wet bar, and an additional bedroom with ensuite. There is also potential to create a second bedroom in the basement, making it ideal for extended family, guests, or a private home office. Step outside to a generously sized backyard with a large deck, interlock patio, raised garden beds (2020), and a gas BBQ hookup-perfect for outdoor entertaining. Situated within the top-ranked school districts of Oakville Trafalgar High School and James W. Hill French Immersion (both within walking distance), and just minutes to Clarkson GO Station, the QEW, and Lake Ontario. (id:35762)
Trimaxx Realty Ltd.
10 Reynolds Avenue
Brampton, Ontario
2 Bedroom, 2 Washroom Basement with Separate Entrance Available for rent in Brampton from July 1, 2025. Walking Distance to the Bus Stop. Close to Grocery stores and other amenities. Upto two Driveway Parking Included. Tenants pays for 30% of Utilities. (id:35762)
Ipro Realty Ltd
2395 Curtis Road
Burlington, Ontario
Location, Location, Location! 3 Bedroom Gem In Sought After Orchard Area. Newly Renovated (2021) Modern Kitchen with Brand New S/S Fridge, Stove, Dish Washer, Granite Counter Top, Undermounted Double Sink, Kitchen Cabinet. Gleaming Hardwood Flr W/ Fireplace In Living Rm. Walking Dist To Schools, Park And Transit.10 Min To Oakville Trafalgar Hospital. Quick Access To Hiking At Bronte Creek Prov Park, Restaurant, and shopping mall. (id:35762)
Rexig Realty Investment Group Ltd.
17 Kempsford Crescent
Brampton, Ontario
Only 8 Year Old Amazing Detached Home With Stone & Brick Elevation! Approx. 2200Sqft With Lrg SepLiv & Fam Rm W/ Coffered Ceiling. Gorgeous Kitchen W/ S/S Appliances Inc Fridge, Gas Stove, Centre Island W/ Brkfst Bar. Large Brkfst Area W/O To Yard. Upgraded 24X24 Porcelain Tiles In Kitchen &Hdwd Flrs On Main. Oak Stairs W/ Iron Pickets Leading To Spacious Bdrms. Master W/ 5Pc Ensuite, W/ICloset & Coffered Ceiling. Media Rm Can Easily Convert Into 4th Bdrm. Convenient 2nd Flr Laundry.Basement is Unfinished. 3 Parking spaces (2 on driveway and 1 on Garage. Minutes to Mt Pleasant GOStation. One month notice required. 6 Months lease. All utilities are separate. (id:35762)
Executive Homes Realty Inc.
120 Onley Lane
Milton, Ontario
Welcome to 120 Onley Lane a beautifully maintained and thoughtfully upgraded 4-bedroom, 3-level freehold townhome offering over 2,000 square feet of stylish and functional living space. Perfectly situated in a family-friendly neighbourhood, this home features a bright, open layout with elegant touches and modern updates throughout. The main level is filled with natural light and offers fantastic indoor-outdoor flow with two separate decks one off the living room and another from the eat-in kitchen, perfect for entertaining or enjoying your morning coffee. Hardwood flooring runs throughout the main level, complemented by crown moulding and pot lights for a refined finish. The kitchen is a chefs dream, complete with granite countertops, glass tile backsplash, a large island, butlers pantry, and new stainless steel appliances including a gas range, dishwasher, and over-the-range microwave. A newer Moen faucet and a bright, sun-filled layout complete this welcoming space. Upstairs, the primary bedroom offers a private retreat with a 3-piece ensuite and walk-in closet. Two additional bedrooms share a stylish 4-piece main bath, and the upper level also features laminate flooring and crown moulding throughout for a cohesive and polished feel. The lower level adds incredible versatility with a fourth bedroom or office, a full 4-piece bathroom, laundry, storage, and convenient inside access to the double car garage perfect fora growing family, guests, or a home-based business. This home blends comfort, practicality, and thoughtful design in every detail. Located close to parks, schools, and amenities, 120 Onley Lane offers the perfect balance of form and function in a prime location. (id:35762)
Royal LePage Burloak Real Estate Services
1201 - 55 Speers Road
Oakville, Ontario
This Hugely Popular Condo Is Located In Kerr St Village, Restaurants, Coffee Shops, Stores, Lakefront , Downtown Oakville And Go Train All On Your Doorstep, Walk-Out To Large 21' Balcony, 9' Ceilings, Modern Kitchen With Granite Counters And SS Appliances, Spacious Bedroom W/2nd W-O To Balcony, Four-Piece Bathroom Plus Large Den w/Professional Completed Hanging Partition, Engineered Hardwood Flooring. Easy Drive Into Underground Parking Space In An Area More Private Than Most. The First-Class Amenities Include 24-Hour Concierge, Games & Media Rooms, Party/Meeting Room, Fully-Equipped Gym, Indoor Pool, Sauna, Yoga And Pilates Studio, Rooftop Deck/Garden With Barbecues, Guest Suites, Car Wash & Visitor Parking, Pet Friendly Building (id:35762)
Bay Street Group Inc.
3016 William Cutmore Boulevard W
Oakville, Ontario
Welcome to 3016 William Cutmore Blvd, modern masterpiece built by award winning Mattamy Homes located in the prestigious Upper Joshua Creek. The homes boasts hardwood floors throughout and exquisite oak stairs adding timeless sophistication. The functional layout offers 2659 sqft of sun filled living space featuring 10 ft ceiling on main and 9 ft ceiling on upper floor. The chef's kitchen is beautifully appointed with quartz countertop and oversize quartz island and equipped with stainless steel appliances including a fridge, stove, dishwasher. The upper level is a sanctuary of relaxation. The primary bedroom is a retreat, complete with a spacious walk in closet and a spa inspired ensuite with free standing bathtub glass enclosed shower. Three additional bedrooms, all well sized, share a full bathroom, while conveniently located laundry room adds to the homes practicality. Enjoy the comfort of a modern home in a family-friendly neighbourhood, surrounded by parks, shopping, major highways, and beautiful new schools. (id:35762)
Century 21 Leading Edge Realty Inc.

