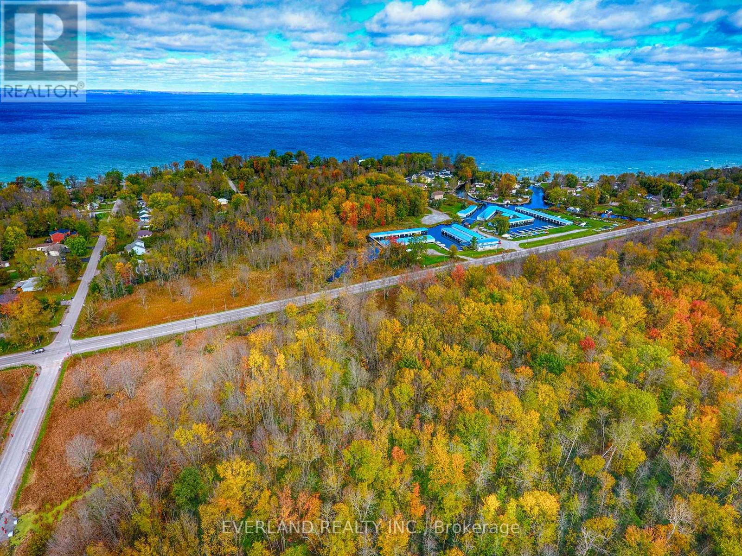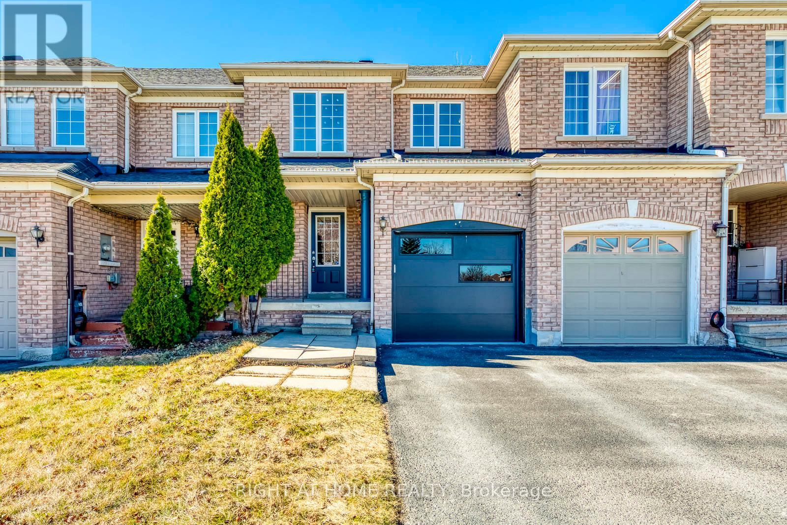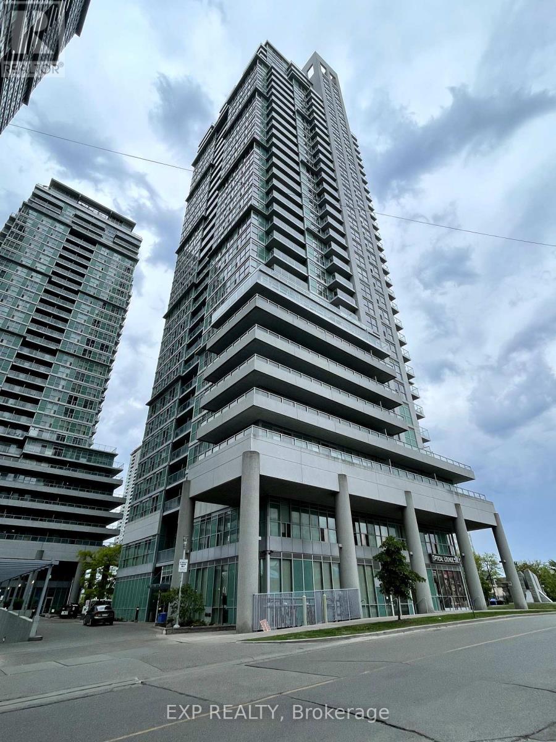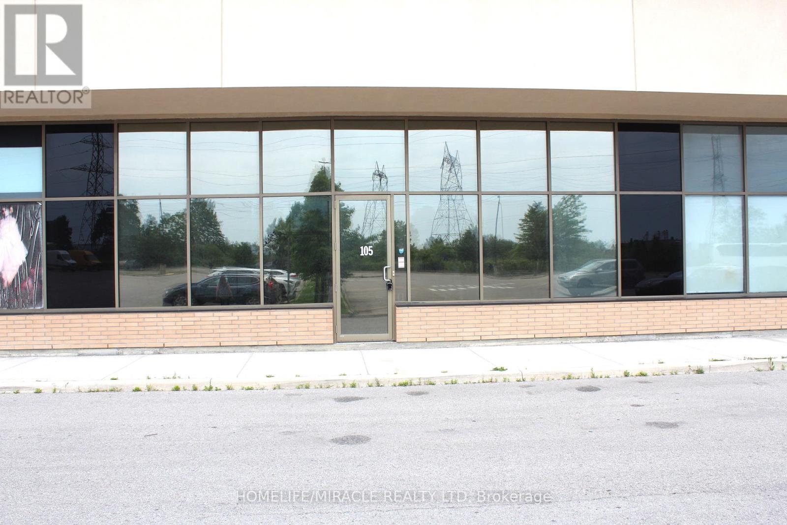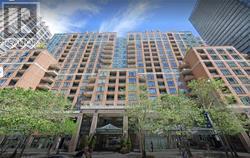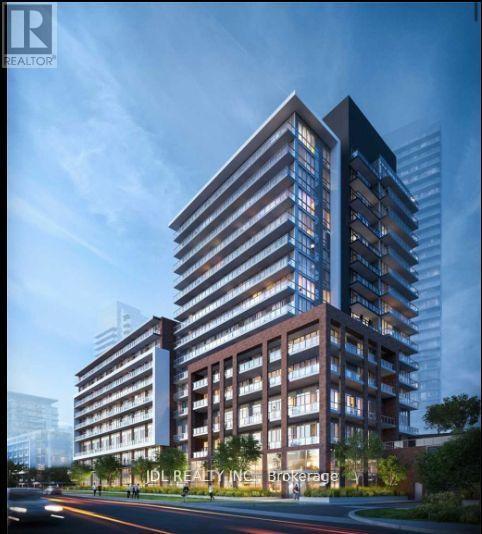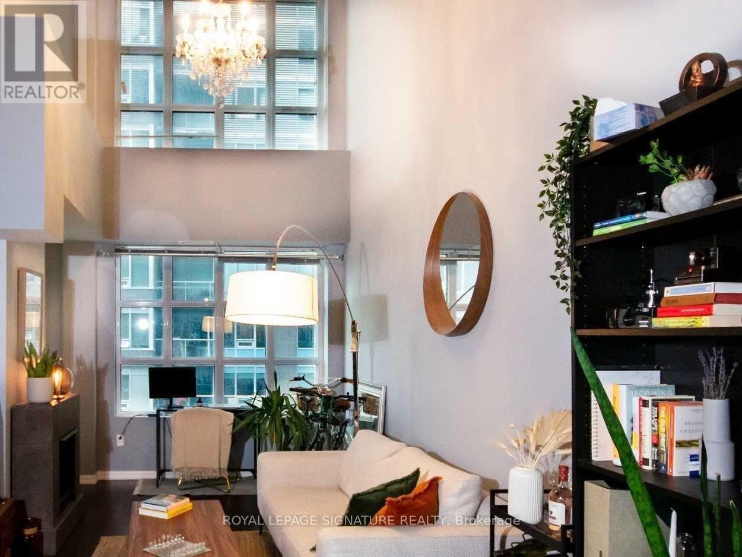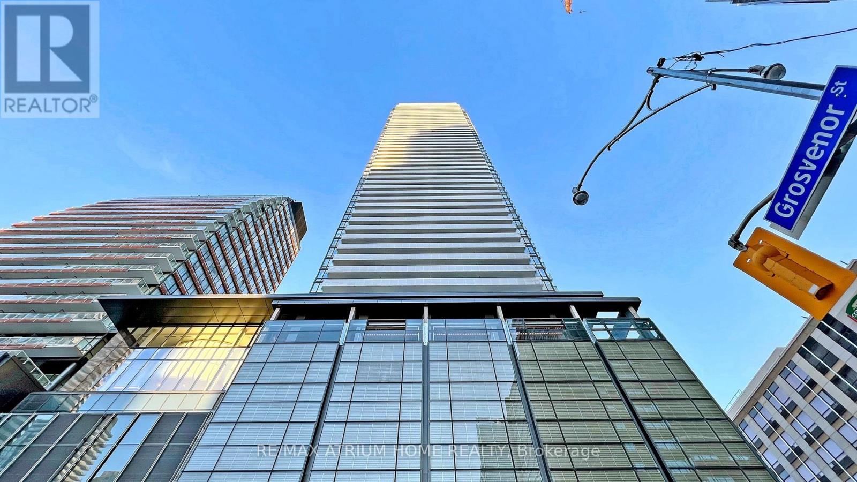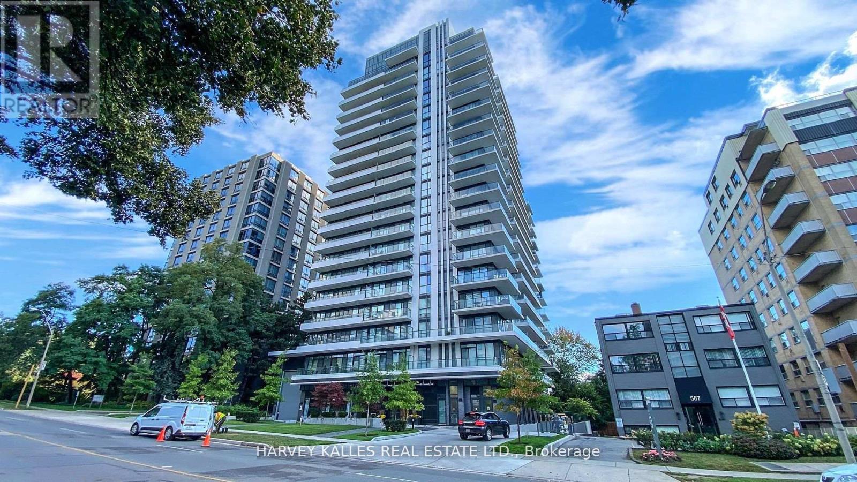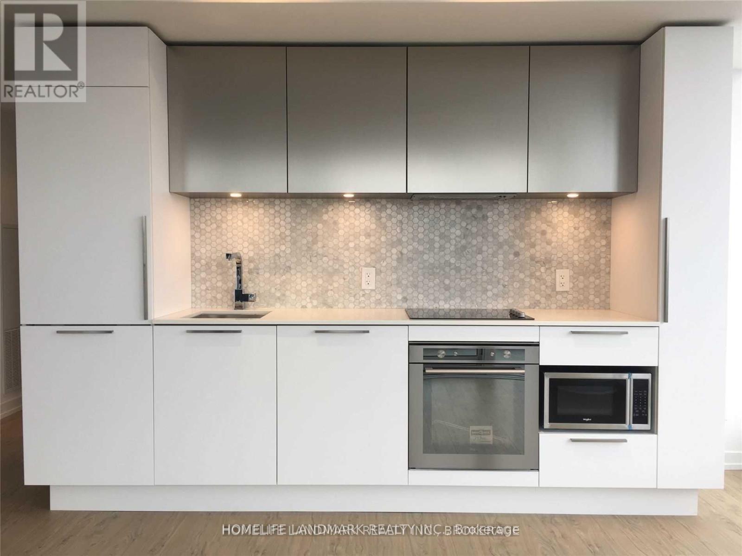27001 Civic Centre Road
Georgina, Ontario
Welcome to the serene and beautiful lakeside over 3-acre private estate steps to Lake Simcoe in Georgina. This cozy home offers a peaceful suburban lifestyle with well-established and convenient facilities to beach, highway access, shopping centers, and amenities. Wrap around porch & screened in area provides extra leisure space. Poultry and campfire are legally allowed. Poultry coops and extra storage are included. This 3 bedrooms detached custom built house offers 9Ft ceilings, quartz countertop, bright sunroom, hardwood floor, built-in cabinetry, crown moulding, Primary bedroom has vaulted ceiling and 4-piece ensuite bath with heated floor. Ideal property for both residential and investment needs. (id:35762)
Everland Realty Inc.
8 Nathan Avenue
Whitby, Ontario
5+1 bedroom family home with LEGAL basement apartment & backyard oasis with saltwater POOL & SPA! Spacious floor plan offering over 3,000 sq ft plus legal basement apartment complete with full kitchen, living room, bedroom + den, above grade windows, 3pc bath & plenty of storage space! Convenient mud room with garage access, separate side access & entry to the basement apartment! The inviting foyer leads you through to the impressive formal living room with soaring cathedral ceilings. Separate formal dining room with french doors & coffered ceilings. Gourmet kitchen with granite counters (2018), granite backsplash, breakfast bar, chefs desk, pantry, stainless steel appliance including gas range & generous breakfast area with walk-out to the pool! Open concept family room with gas fireplace, elegant barn board wall & backyard views. Upstairs offers 5 generous bedrooms including the primary retreat complete with walk-in closet & spa like 5pc ensuite with corner soaker tub. This property was designed for entertaining with a spectacular backyard oasis (2019) featuring 14x28 ft inground saltwater pool with 8x8 spill over 3 season spa, gas bbq line, huge interlock patio & elegant hardtop timber gazebo with bar. Steps to schools, parks, downtown shops & easy 407 access for commuters. Situated on one of Brooklin's most sought after streets! (id:35762)
Tanya Tierney Team Realty Inc.
26 Oglevie Drive
Whitby, Ontario
Beautiful And Well Maintained 3 Br Freehold Townhome With Many Upgrades In A Friendly Neighbourhood In North Whitby. Many Upgrades Since 2020 Including Stainless Steel Appliances, Kitchen Countertop, FinishedBasement With Full Bathroom, Laminate Floors On Second Floor, Garage Door, Deck-Rear End, FreshlyPainted. Close To Public Transit, Shops, Schools and Highways. Living and Primary Room Has Been Virtually Staged. (id:35762)
Right At Home Realty
306 - 70 Town Centre Court
Toronto, Ontario
Welcome To Eq1 By Monarch. This Spacious 1 Bedroom + Den Features A Large Open Concept Living/Dining Area, Kitchen With Granite Countertops, Custom Built-In Pantry For Extra Storage Space, Laminate Flooring Throughout And Floor To Ceiling Windows. This Suite Is Conveniently Located Steps To Scarborough Town Centre, Ttc, Go Transit, Shopping, Grocery, Parks, Library And Close To The 401. Building Amenities Include Gym, Party Room, Games Room, 24 Hr Concierge And Ample Visitor Parking. Parking And Locker Included (id:35762)
Exp Realty
#105 - 3875 Mcnicoll Avenue
Toronto, Ontario
Desirable Location In Exponentially Growing Rouge Community!!!! Excellent Opportunity To Lease Commercial Retail / Office To Grow Together!! Building Located In Very Busy Area Beside Grand Cinnamon Banquet Hall Great Exposure For Your Business! Common Washrooms, Elevator, Two Sets Of Staircase, Ample Parking's, 100 Amps Can Be Upgraded To 240 With Transformer Ttc Service At The Door Steps, Accessibility To Major Hwy 407 / 401 **EXTRAS** Ideal For Offices, Financial Intuition, Health Care Centre, Call Centre, Training Facility Use, Gym, Spa, Salon And Personal Care Adn Many More (id:35762)
Homelife/miracle Realty Ltd
607 - 887 Bay Street
Toronto, Ontario
Luxury Upgraded Opera Place Spacious 769 Sq. Ft. 1 Bedroom Plus Den. High Quality Finishes Include Granite Kitchen Counter Tops, New Laminate Floors Through Over, Den With French Glass Doors Can Be Used As 2nd Bedroom. Crown Mouldings And More. Walkout From Bedroom And Living Room To Balcony. Close To U Of T,Hospitals,Queen's Park,Ymca,Eaton Shopping Centrearking, Concierge. Fabulous Downtown Home Hydro,Heat,Water,Cac-All Included. Plenty Of Visitor Parking (id:35762)
Royal LePage Peaceland Realty
901 - 36 Forest Manor Road
Toronto, Ontario
Emerald City Lumina Building, Don Mills/Sheppard. Beautiful 1+1 Bedroom with locker and parking. Den Can Be Used As 2nd Bedroom With Sliding Door Installed. Furnished. Open Concept Layout W/Laminate Floor Thro-Out. High Demand Area. Short Walk To Subway Station, Fairview Mall, Supermarket, Library, Restaurant, Banks, Parkway Forest Community Centre; Easy Access To Highway 401/404. (id:35762)
Jdl Realty Inc.
716 - 65 East Liberty Street
Toronto, Ontario
Luxurious Loft-Style Suite with Rare 2-Level 17Ft Cathedral Ceilings - 1 of Only 3 Units in 65 East Liberty St with this Highly Sought-After Floor Plan. Including Parking & Locker & Featuring an Expansive Floor Plan, this 1 Bed 1 Bath Beauty Spans Over 610+ Sq Ft. The Gourmet U-Shaped Kitchen Boasts Full-Sized Stainless Steel Appliances, Granite Counters, Micro-Mosaic Tile Backsplash, Plenty of Cabinetry & a Breakfast Bar (Add 3 Barstools for Meals-on-the-Go). 16 1/2 Ft of Glass Block Windows Span the Entire East Wing of this Unit & Frame the Open Concept Living & Dining Space. There's Plenty of Room for a Dining Table, Lengthy Sectional & Work-from-Home Setup. The Primary Suite is Extra Sweet with Floor-to-Ceiling Windows, a Walk-Out to Your Private Balcony, Double-Door Closet & Space for Your Big Bed + Additional Bedroom Furniture. Relax & Unwind in the 4-Piece Spa-Inspired Bath with a 2-in-1 Shower/Soaker Tub with Subway Tile Backsplash, Marble-Style Granite Vanity & Under-Sink Storage. Enjoy Endless Views of the Sensational Sunrise, Historic Liberty Village & CN Tower. Ensuite Laundry! Includes 1 Parking Spot & Storage Locker! Landlord will have the Unit Professionally Cleaned and Freshly Repainted Prior to Move In. (id:35762)
Royal LePage Signature Realty
3207 - 501 Yonge Street
Toronto, Ontario
Welcome to 501 Yonge St- Teahouse Condos. Sunrise East Facing Unobstructed One Bedroom Plus Den Unit, Biggest 1+1 in the building with locker! open-concept kitchen flows into a spacious living and dining area, ideal for entertaining or relaxing. The primary bedroom features floor-to-ceiling windows and a functional square layout. The generous den offers flexibility and can easily serve as a large home office or second bedroom. Features Designer Kitchen Cabinetry With Stainless Steel Appliances & Stone Counter Tops. Floor To Ceiling Windows, Hardwood Flooring Throughout. Steps To The University Of Toronto, Ryerson, George Brown, Eaton Centre, Restaurants, Hospital Row, Queens Park, T.T.C. Subway, Bloor Street-Yorkville Shopping-urban living in the heart of Toronto (id:35762)
RE/MAX Atrium Home Realty
1604 - 609 Avenue Road
Toronto, Ontario
Spectacular, chic, corner suite! Outstanding south and west views of the city from a wide, wrap-around balcony. Functional split-bedroom layout with flexible den space that can serve as an office, for dining or for bonus living! Top-notch finishes and high ceilings throughout. Floor-to-ceiling windows enable natural light to pour through this unit. Well-maintained suite in a high calibre, recently built, modern condo tower. Outstanding amenities including a 24/7 concierge, hotel-style lobby, gym, media room, guest suites, visitor parking and a rooftop terrace w/ BBQs & lounge area. Unbeatable location near transit, the Beltline Trail, parks, shopping, schools and more. Steps From Imperial Plaza featuring Longo's, Starbucks & the LCBO & a short walk to Yonge St. Come secure your new view of the city! (id:35762)
Harvey Kalles Real Estate Ltd.
2616 - 85 Wood Street
Toronto, Ontario
Super Location!* Welcome to AXIS Condo 2616. 2 Bedroom 2 bathroom Unit Located At Church / Carlton, 9Ft Ceiling,Spacious, 2 bedrooms with big window. South-East Facing brings lots of natural lights. Close To All Amenities, Steps To Yonge & College Subway, Ryerson,University Of Toronto , Dundas Square, Eaton Centre. Loblaws Just Cross Street, Hospital, Parks. W/O ToBalcony From Living Room, Modern Kitchen, Granite Counter, Laminated Floor Throughout. Shared Workspace, Gym, Rooftop Lounge, Bbq Area And 24 Hrs Security. Furnished. Student welcome. Photos taken before tenant moved in. (id:35762)
Homelife Landmark Realty Inc.
4115 Buttrey Street
Niagara Falls, Ontario
Exceptional vacant industrial development opportunity situated in a growing commercial corridor. This site offers tremendous future potential in one of Canada's most dynamic border cities, just minutes to Whirlpool Bridge Border Crossing, offering seamless access to the U.S. market, Walking distance to Niagara Falls GO Station, a key regional transit hub supporting future intensification. Nearby world-renowned attractions include Great Wolf Lodge & Water Park, Whirlpool Golf Course, Downtown Niagara Falls. 2.455 Acres vacant corner lot, currently zoned General/Light Industrial, located within the City of Niagara Falls Transit Station Secondary Plan, designed to foster a vibrant, mixed-use, transit-oriented district. The plan supports employment, light industrial, commercial, and higher-density development, positioning this site for significant long-term value. This rare land parcel is ideal for investors, developers, and industrial end-users seeking a foothold in a strategic intensification area just steps from transit, tourism, and international commerce. Offered "as-is, where-is" with "no representations or warranties" by the Seller. (id:35762)
RE/MAX Hallmark Shaheen & Company
Century 21 Atria Realty Inc.

