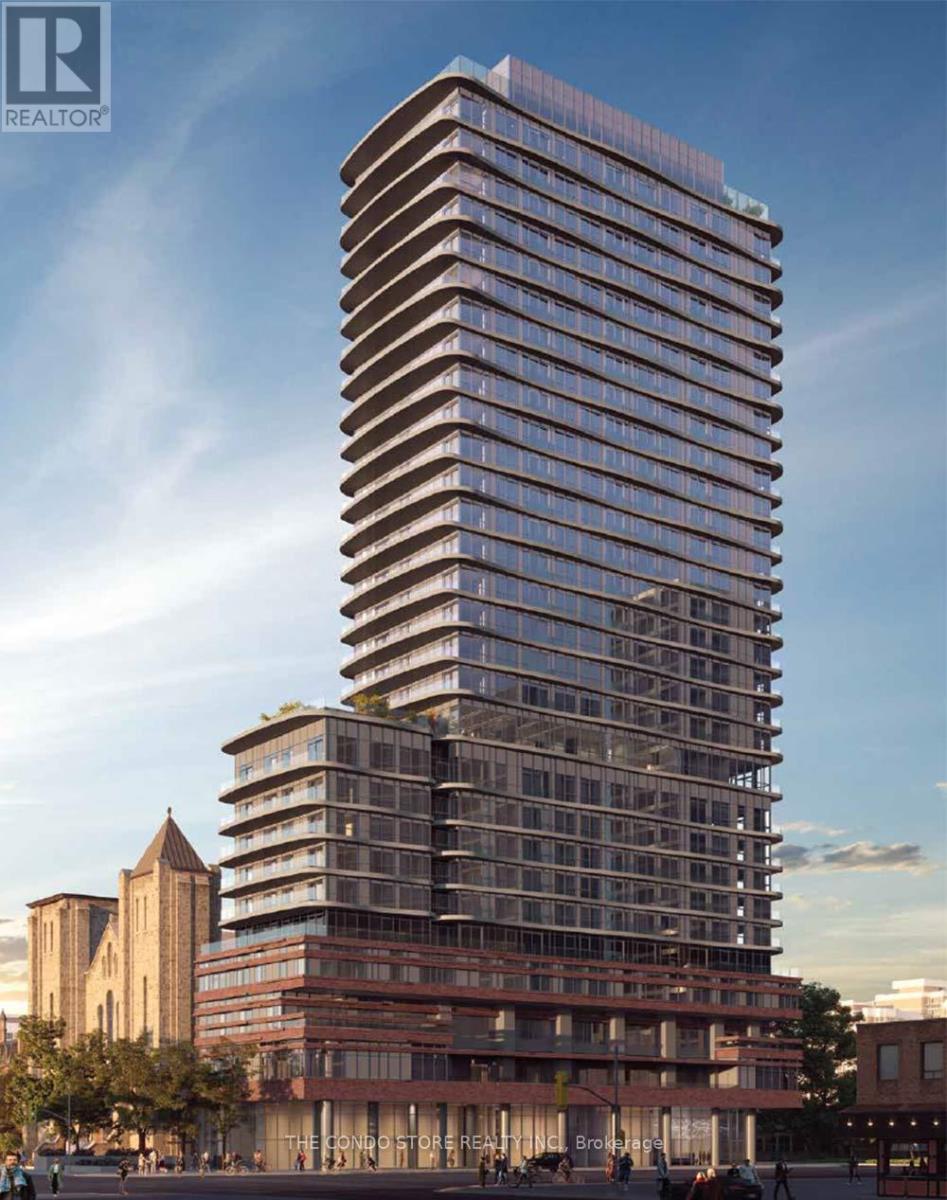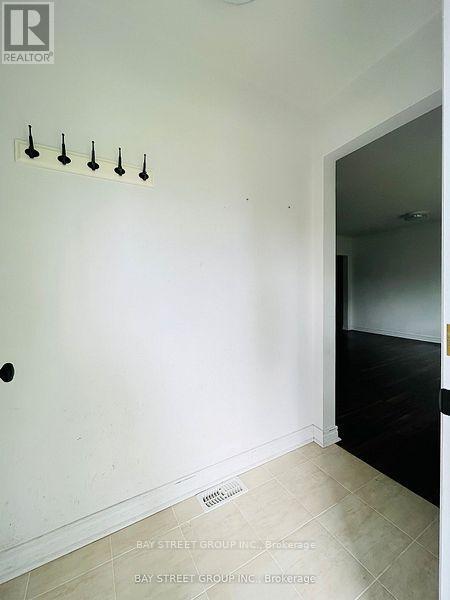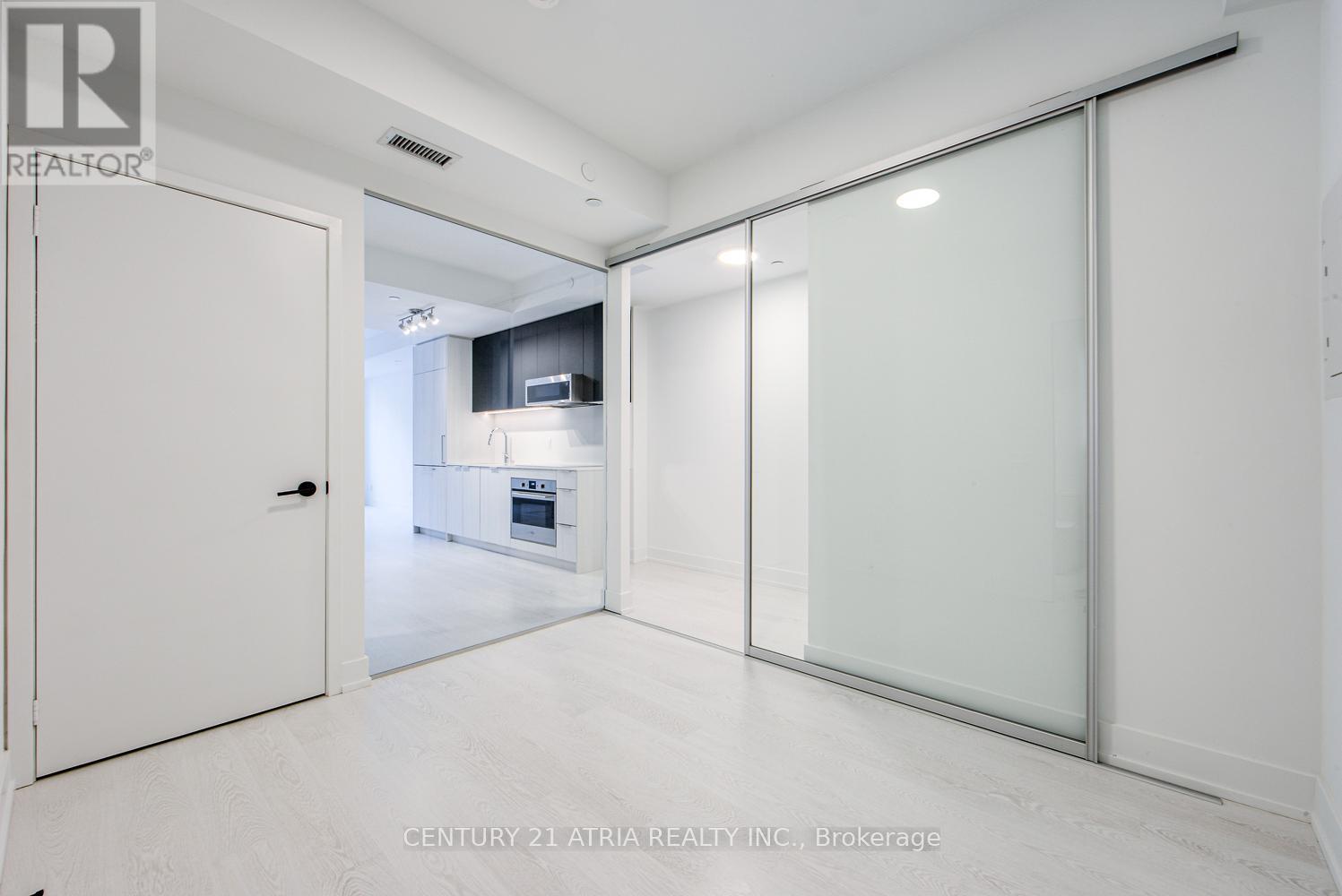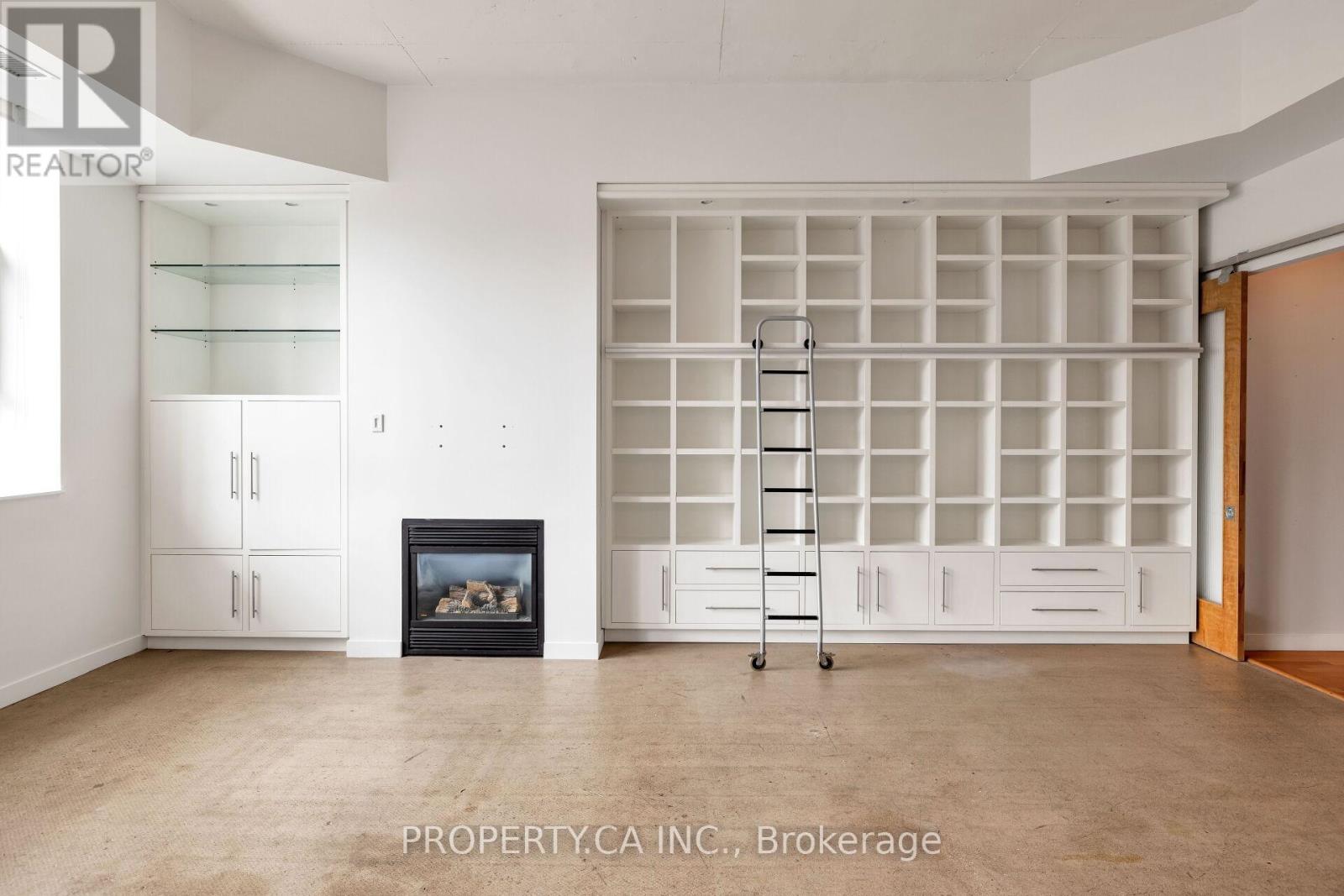2507 - 188 Cumberland Street
Toronto, Ontario
Yorkville's Finest Living, Step into this sun-drenched, designer-finished one-bedroom on the premium top floor of 188 Cumberland, offering unobstructed south-facing views of the lake. Whether used as a primary residence, pied-à-terre, furnished rental, or investment property, this suite places you in the heart of Yorkville just steps to Whole Foods, Equinox, Barry's, Jaybird, Othership, STK, One Restaurant, Four Seasons, and more. Features include custom millwork in the closets, Pierre Frey wallpaper, upgraded lighting, and over $35,000 in curated furnishings and décorall included. Only a two-minute walk to the Cumberland entrance of Bay Station (per Google). Residents enjoy access to impressive amenities: an indoor pool, whirlpool, sauna, fitness centre, and outdoor patio. (id:35762)
Keller Williams Co-Elevation Realty
401 - 800 Spadina Road
Toronto, Ontario
2 Bdrm Split Plan In Prime Forest Hill. Quality Built By Shane Baghai, Upgraded Finishes Including Hrdwd Herring-Bone Flrs, Granite Flrs, Crown Mouldings, Jacuzzi Bath, Superior Door Knobs. Open Concept Living/Dining/Kitchen, Great For Entertaining. Lovely Roof-Top Terrace For Bbq's Or Peaceful Times Under The Sun & Stars. Perfect first Time Buyer Or Downsizing. TTC, Subway, Shops, Restaurants Close By A Hop, Skip & Jump To The Village, Incl Prkg & Lckr. (id:35762)
RE/MAX Premier The Op Team
Main - 687 Glencairn Avenue
Toronto, Ontario
Charming, detached home in a Prime Family-friendly neighborhood, just a 4-min walk to Glencairn Subway. Offering main and second floor for rent, this home is perfect for professionals or families seeking comfort and convenience*** 2 Bedrooms on the second floor. Spacious, sun-filled room on the main floor with access to the terrace - 3rd Bedroom or Office. 2 Bathrooms (3-piece on the second floor + 2-piece on main). Built-in cabinets & electric Fireplace. Professional Soundproofing. Kitchen with dishwasher. Walk-Out to the Private Backyard. Roofed terrace perfect for relaxing. Shared laundry (in the basement). Partially furnished option available. 1 parking spot in front of the house***Location: Walk to Subway; Parks, Beltline Trail, tennis courts nearby; Close to Top schools*** Terms: 70% of utilities paid by tenant, Background check & proof of income required*** Basement not included. *For Additional Property Details Click The Brochure Icon Below* (id:35762)
Ici Source Real Asset Services Inc.
708 - 280 Dundas Street W
Toronto, Ontario
Welcome to The Artistry Condos at 280 Dundas St West, where style, space, and location come together in one of Toronto's most vibrant cultural hubs. This brand new 3-bedroom, 2-bathroom suite with a dedicated study offers a highly efficient layout with no wasted space, perfect for families, professionals, or anyone seeking room to live, work, and relax in comfort. Enjoy breathtaking south-facing views overlooking the CN Tower, the AGO, and downtown Toronto, right from your living room. Crafted with high-quality finishes, this suite features modern design, premium appliances, and thoughtful touches throughout delivering a sleek and refined living experience. Located in the heart of downtown, you're steps from: The Art Gallery of Ontario (AGO) OCAD University, Four Seasons Centre, and other cultural landmarks Top restaurants, coffee shops, and bars in Queen West & Chinatown Easy access to St. Patrick Subway Station, Dundas Streetcars, and the Financial District Grange Park and other nearby green spaces (id:35762)
The Condo Store Realty Inc.
5512 - 7 Grenville Street
Toronto, Ontario
Soaring above the city, this bright corner suite features floor to ceiling windows, high ceilings, and forever views of Torontos skyline. The open concept layout includes a sleek kitchen with quartz counters, built-in appliances, and a versatile island. Residents enjoy worldclass amenities: a 66thfloor infinity pool, fully equipped fitness centre, sky lounge, private dining spaces, and 24/7 concierge service. Steps to College Station, top universities, hospitals, shops, and restaurants offering unbeatable convenience and transit access. Ideal for end-users or investors seeking a stylish home in the heart of the Bay Street Corridor. (id:35762)
RE/MAX Hallmark Realty Ltd.
1008 - 10 Yonge Street
Toronto, Ontario
Renovated 1 bedroom + open solarium with parking/locker at the heart of downtown Toronto's Harbourfront. 738 sq ft and no wasted space! Lake views from bedroom and den, spacious live/dine space, open modern renovated kitchen, newer wood floors throughout. Large closet in bedroom, setup your home office in the bright solarium. Newly renovated 4pc bathroom. Convenient resort-like amenities include 24hr concierge, in/outdoor pools, visitor parking, rooftop Skylounge, terrace w/BBQs, full fitness centre w/weights, cardio, classes, theatre room, squash/basketball courts, guest suites & more! Location like no other - steps to TTC, Union Station, Financial District, grocery (Loblaws, Farm Boy, Longos), Dining, St Lawrence Market, shops, ferry, underground PATH, ScotiaBank Arena, LCBO. Walk score of 97, Transit score of 100! All inclusive maintenance fees include ALL utilities, cable TV and internet! One of the only addresses that permit enrolment in the highly coveted Island Science School (JK-6). The complete package of size, location, and convenience, at a fantastic value! (id:35762)
Royal LePage Terrequity Platinum Realty
2811 - 290 Adelaide Street W
Toronto, Ontario
Sun Filled Functional 1 Bedroom + Den In The Heart Of Toronto Entertainment District. Open Concept Kitchen With Appliances. Amazing Amenities Include Fitness Area, Pool And Party Room! Steps To P.A.T.H., Tiff, Cn Tower, Rogers Centre, Street Cars, Restaurants, Theaters, Shopping, Hospital, University, Financial & Entertainment Districts. (id:35762)
Condowong Real Estate Inc.
607 - 280 Dundas Street W
Toronto, Ontario
Welcome to The Artistry Condos at 280 Dundas St West, where sleek design and unbeatable location come together in one of Toronto's most vibrant cultural districts. This brand new 1-bedroom + den, 2 full bathroom suite offers a highly efficient layout with no wasted space, perfect for professionals, couples, or anyone in need of a functional home office or guest space. Enjoy stunning south-facing views overlooking the CN Tower, the AGO, and the city skyline, all from the comfort of your living room. Thoughtfully finished with high-quality materials, this unit features modern appliances, premium fixtures, and a contemporary aesthetic throughout. Located in the heart of downtown, you're just steps from: The Art Gallery of Ontario (AGO) OCAD University and cultural landmarks Top-rated restaurants, cafes, and bars along Queen West Grange Park and nearby green spaces St. Patrick Subway Station, Dundas Streetcar, and easy access to the Financial District (id:35762)
The Condo Store Realty Inc.
72 Caines Avenue
Toronto, Ontario
Prime Location. Situated On A Quiet Street, Walk To Schools, Park, Ttc, Centerpoint Mall, Community Centre, Restaurants, Newtonbrook Shopping Centre, Food Basics & Yonge Street, Private Back Yard. (id:35762)
Bay Street Group Inc.
205 - 308 Jarvis Street
Toronto, Ontario
BRAND NEW FROM BUILDER - GST REBATE FOR ELIGIBLE PURCHASERS. JAC condo is perfectly situated at Jarvis and Carlton. This prime location puts everything at your doorstep, with Toronto Metropolitan University just minutes away. Experience Suite 205, featuring a spacious 1068sqft interior. Indulge in a lifestyle of comfort and convenience with a myriad of amenities, including a sun deck for relaxation, a rooftop terrace with stunning views, BBQs, a state-of- the-art fitness studio, and even a gardening room. JAC condo offers a harmonious blend of modern living and vibrant community, ensuring a fulfilling experience for residents seeking a dynamic and well- appointed urban sanctuary. **EXTRAS** Parking and Locker available for purchase. (id:35762)
Century 21 Atria Realty Inc.
1017 - 155 Dalhousie Street
Toronto, Ontario
Tucked just off the main hall in a quiet side corridor, this 3-bedroom loft offers a little more breathing room in the iconic Merchandise Building once the Simpsons warehouse, now one of the city's most storied hard loft conversions.A large foyer with rotunda leads into 1,600+ sq ft of soaring 12-ft ceilings, concrete floors, and massive warehouse windows with unobstructed views. The wide-open layout is tailor-made for stylish living and effortless entertainingMade for city life whether its a full house or just you and the view.The beautifully designed kitchen is an entertainers dream, featuring integrated appliances like a wall oven, bar fridge, and sleek cooktop, with ample prep space and clean, modern lines. The generous primary bedroom includes a 4-piece ensuite, while the versatile third bedroom with its own separate entrance makes an ideal office, guest room, or creative space. A full laundry room with built-in storage add smart, functional space that offers the type of practical luxury thats hard to come by in condo living.Residents enjoy standout amenities including a rooftop terrace with city views, full fitness centre, indoor pool, basketball court, sauna, and a concierge team that feels more boutique hotel than big building. With Metro, TTC, and the best of downtown at your doorstep, this is authentic loft life for those who live and host with style. (id:35762)
Property.ca Inc.
1608 - 11 Yorkville Avenue
Toronto, Ontario
Discover unparalleled elegance and convenience at 11 Yorkville Ave, a bachelor studio suite situated in one of Toronto's most coveted locations. This AAA address is just steps from the Yonge Subway Station, offering seamless connectivity to the city. Surrounded by some of Canada's most prestigious institutions, including the University of Toronto-St. George Campus, Ryerson University, and the Rotman School of Management, this residence is ideal for students and professionals alike. Nearby, you'll find Toronto's top hospitals, thriving business hubs, exclusive clubs, designer boutiques, and world-class fine dining. This is your opportunity to live in a vibrant, upscale community where world-class arts, culture, innovation, and gourmet pursuits converge. Don't miss out on this exceptional offering in Toronto's iconic Yorkville neighbourhood. (id:35762)
Property.ca Inc.












