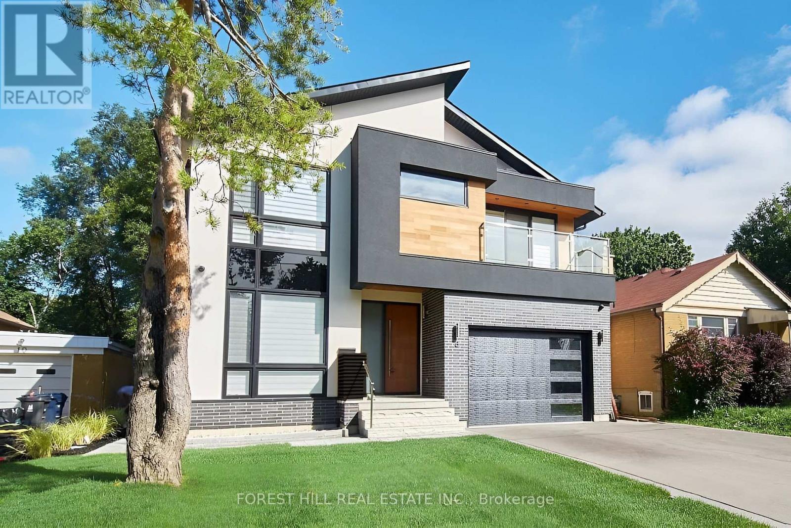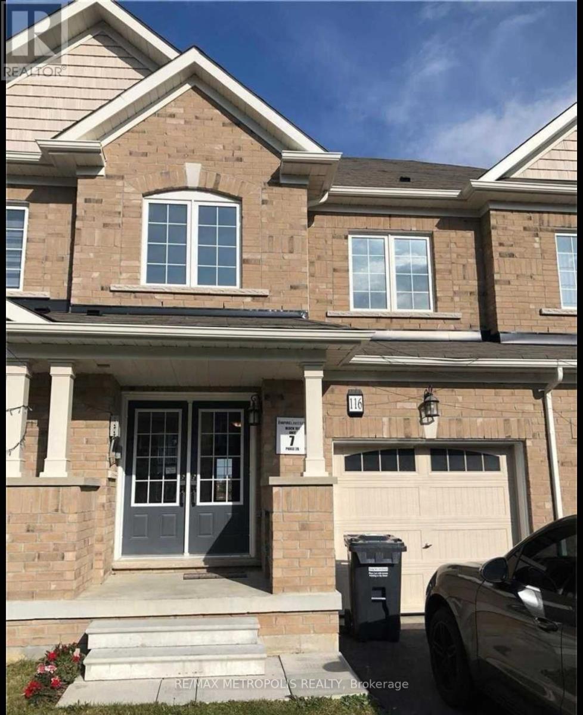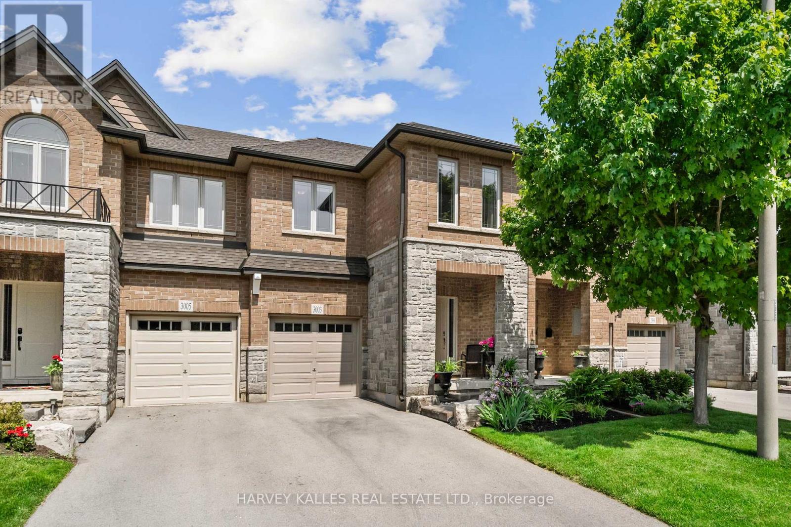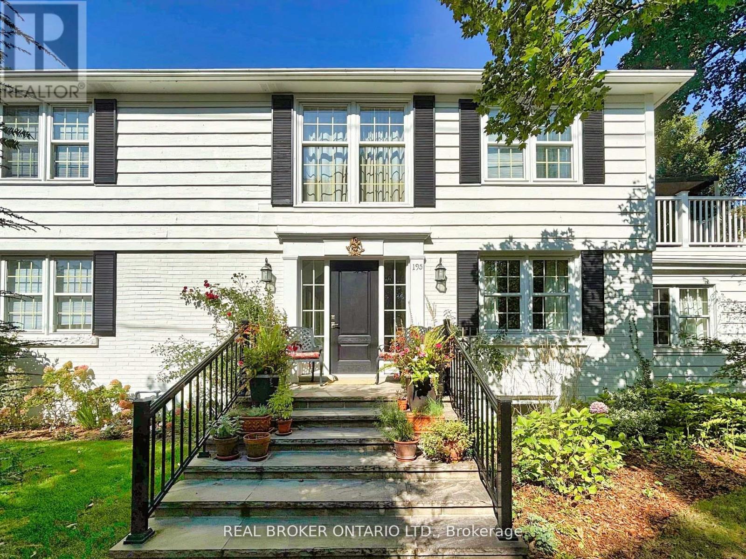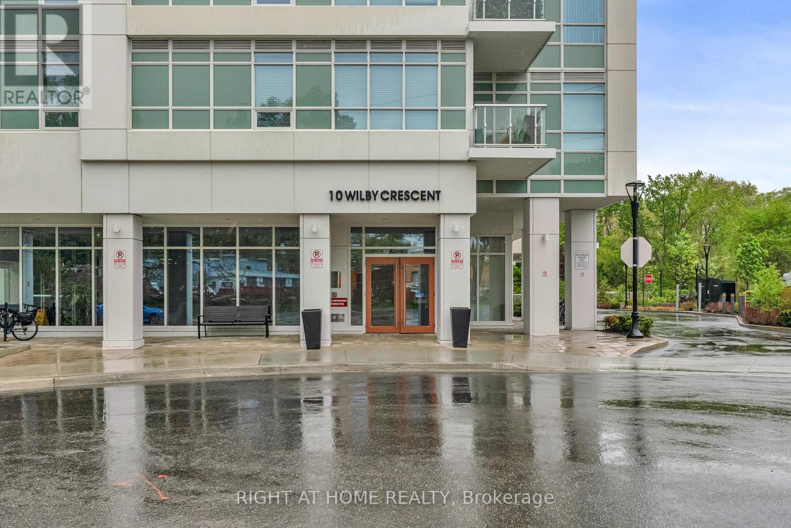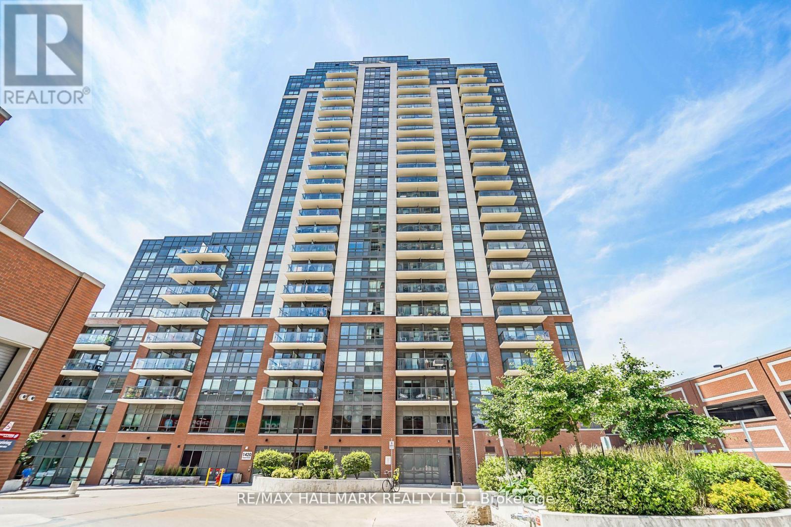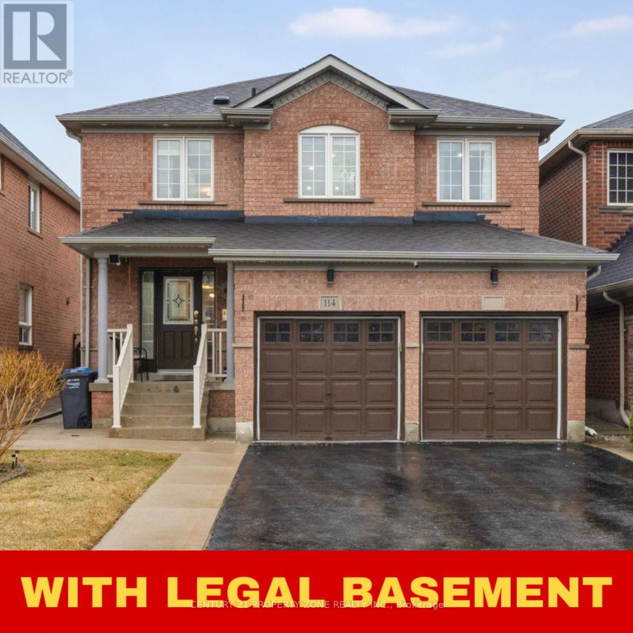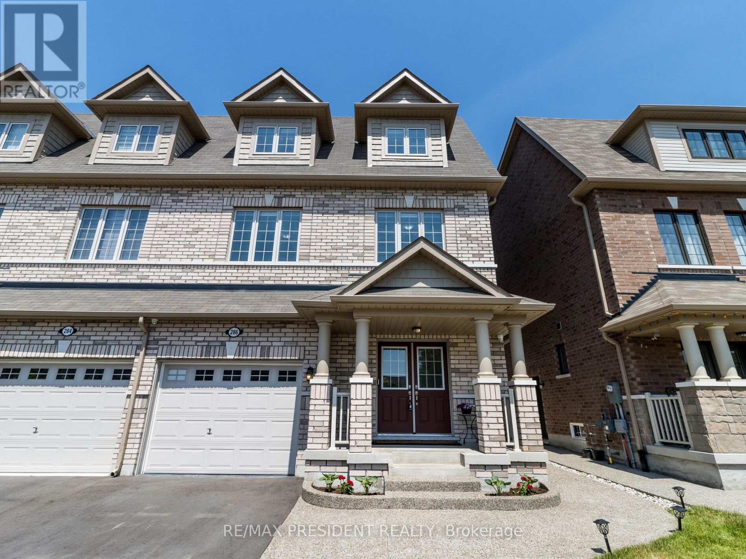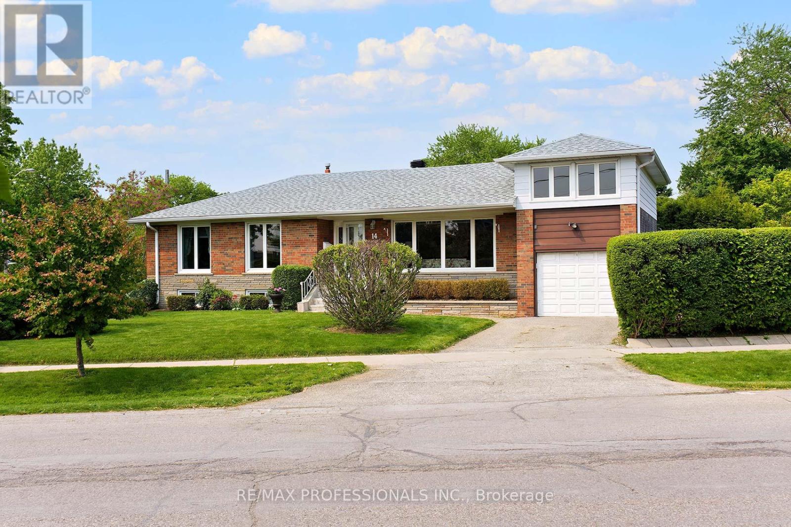8 Nora Road
Toronto, Ontario
View the award-winning backyard: https://executiveagency.ca/8NoraRoad. Exquisite Custom Home in Etobicoke Fully Furnished & Move-In Ready, A breathtaking 4,600 sq. ft. (incl. basement) contemporary masterpiece on a quiet, mature street in the heart of Etobicoke. Designed to impress with high-end finishes, custom millwork, and meticulous details throughout. The main level boasts a sun-filled open-concept layout, oversized picture windows, and a chefs kitchen with a large island perfect for entertaining. Enjoy a stunning living room with a natural stone gas fireplace, formal dining, a family room, a stylish powder room, and a welcoming foyer. The upper level features a skylit hallway leading to the primary suite with a spacious walk-in closet and spa-like ensuite with heated porcelain floors. Three additional bedrooms each have ensuite baths and walk-in closets, plus a laundry room and linen closet. The lower level offers expansive family spaces with heated floors, an extra bedroom with a 4-piece bath ideal for guests or a nanny suite, plus a secondary laundry. The backyard is an entertainers dream. Large saltwater pool, cabana, sectional seating, and dining area. Prime location! Walk to Islington Village, Kipling Station, and top amenities. Minutes from Kingsway College School & top-rated Catholic schools. Only 20 minutes to Downtown & Pearson Airport. Don't miss this rare opportunity schedule your private viewing today! Option to lease unfurnished available, inquire within. Utilities extra. Landlord to maintain pool grass. House is wired both inside and out with Sonos and security cameras running 24 hours a day. Monitored alarm system included. (id:35762)
Forest Hill Real Estate Inc.
Upper - 116 Golden Springs Drive
Brampton, Ontario
3 Bedroom Executive Unit Townhouse. !! 2.5 Washroom!! Double Door Entry!! Close To All Amenities!! S/S Appliances!! White Washer & Dryer!! 2nd Floor Laundry!! High Efficiency Furnace And Hot Water Tank!! This House Is Located In One Of The Most Desirable Neighbourhoods With Lots Of Windows. Spacious Main Floor Featuring Gorgeous Upgraded Kitchen. Upper House Only. Tenant Will Pay 75% Utilities.$200 Refundable Security Key Deposit. (id:35762)
RE/MAX Metropolis Realty
3003 Glover Lane
Burlington, Ontario
Located in sought-after Millcroft, 3003 Glover Lane checks all the boxes. A rare offering, this updated 3-bedroom, 4-bathroom townhome features 9' ceilings, hardwood flooring, and a bright kitchen with quartz counters, tall cabinets, and stainless appliances. Totalling 1550sf above grade and 645sf lower level. Enjoy west-facing sunsets from your backyard patio. Upstairs, the primary suite offers a private ensuite and walk-in closet, while the finished basement adds bonus space and a full bathroom. Just a short stroll to shops, restaurants, schools, and parkseverything your family needs is right here. (id:35762)
Harvey Kalles Real Estate Ltd.
195 William Street
Oakville, Ontario
Beautiful Home for Sale in Prestigious Old Oakville .Perfectly positioned just two blocks north of the lake, this exquisite home sits on a picturesque, tree-lined street in the heart of Old Oakville. Offering timeless charm with modern upgrades, this residence is within a two-minute walk to premier shopping, fine dining, parks, an arts centre, and a short drive to top-rated schools an unbeatable location for convenience and lifestyle. Spanning approximately 2,000 square feet of finished living space, above grade, Plus an additional 1000 square feet of partially finished basement. On a premium 104 foot lot, this three-plus-one bedroom, three-and-a-half-bath home is flooded with natural light. Expansive south-facing windows and wide patio doors create a bright and airy ambiance throughout. The fully fitted kitchen features high-end Miele built-in appliances and seamlessly connects to a separate dining room, perfect for hosting family and friends. Upstairs, three well-appointed bedrooms provide comfort and privacy, with one offering a walkout to a private patio an ideal retreat. Additional highlights include a detached garage, a double-wide driveway accommodating five-car parking, and a beautifully landscaped property. A rare opportunity to own a home in one of Old Oakville's most sought-after neighborhoods. (id:35762)
Real Broker Ontario Ltd.
908 - 10 Wilby Crescent
Toronto, Ontario
Welcome to the newly constructed suite offering over 800sqft of living space, a stylish and functional split-bedroom layout, featuring 2 bedrooms + media area and 2 full bathrooms. The open-concept kitchen with breakfast bar, living, and dining area is perfect for entertaining and everyday living, complete with stainless steel appliances, and ample cupboard space. Weston GO stations also close by, future Eglinton LRT, close to parks and schools, this turn key property is ready to be your new oasis for creating new memories. (id:35762)
Right At Home Realty
2237 Joyce Street
Burlington, Ontario
Welcome to 2237 Joyce Street located on a family friendly quiet street centrally located in the core close to downtown. Expansive lot with oversized driveway. Front porch with railing, private entrance to foyer and hall closet. Original hardwood floors recently refinished, spacious Living Room flooded with light from oversized windows. Kitchen with eat-in Dining area, maple cabinetry and extra built-in hutch for storage. 3 main floor bedrooms, one bedroom features patio doors to backyard. Main floor 4 piece bath with newer vanity and reglazed tub. Main floor recently repainted. Separate side entrance, full basement finished with additional Kitchen, Rec Room, Bedroom and 4 piece Bath. Attached garage, private yard backing onto greenspace owned by School Board. Steps to the Go station, quick closing available! (id:35762)
Royal LePage Burloak Real Estate Services
1810 - 1420 Dupont Street
Toronto, Ontario
High Demand Location, Upgraded & Freshly Painted Thru-out Unit. Black-Out Blinds, Undermount Lighting In Kitchen, Upgraded Trim & Baseboards, Pot Lights, Newer Dishwasher; Fridge, Stove, Microwave, Washer, Dryer. Corner Unit With Balcony. Unobstructed Views City Skyline Views. One Parking Spot, Visitor Parking. Food Basics, Shoppers Drug Mart on Ground Level. Steps to Subway Station, Dufferin Mall. 24/7 Concierge. (id:35762)
RE/MAX Hallmark Realty Ltd.
114 Hollingsworth Circle
Brampton, Ontario
**Detached Home with Legal Walk-Up Basement Apartment and Separate Entrance** Located in the desirable Fletcher Meadows area of Brampton, this spacious family home is near top-rated schools. It offers generous above-ground living space, plus a legal walk-up basement with a separate entrance, perfect for additional living space or rental income. The home features a new roof (2020), hardwood and tile flooring on the main floor, and laminate floors upstairs. Key highlights include wooden stairs, quartz countertops, a 2022 Heat Recovery Ventilator (HRV), and a 2024 heat pump with air conditioning. The attic has been upgraded with new insulation, and the backyard is fully paved for low maintenance. With parking for 6 cars, 4 on the driveway and 2 in the garage, convenience is ensured. Additional features include a new washer/dryer (2022) and a fully-equipped laundry room. This carpet-free home blends luxury and practicality, offering ample space, privacy, and modern amenities. (id:35762)
Century 21 Property Zone Realty Inc.
18 Demarco Boulevard
Toronto, Ontario
Great opportunity to lease a well-maintained detached full house in the highly sought-after Rustic area! This bright and spacious home offers 3+1 bedrooms and 2 bathrooms, featuring a functional layout with a large open-concept living and dining area, hardwood floors, and a generous kitchen with ample storage. Enjoy private laundry and driveway parking. Conveniently located just minutes from Hwy 401, Yorkdale Mall, Humber River Hospital, and TTC transit. Ideal for families or professionals seeking comfort, space, and a prime Toronto location. (id:35762)
RE/MAX Crossroads Realty Inc.
286 Fasken Court
Milton, Ontario
wow huge!! 2266 sq.ft., all brick semi-detached, 3 bedrooms, 4 washrooms, Built-in stainless steel appliances, granite counter top, pantry, walk through servery to formal living & dining rooms, 2pc washroom. Double door entry, main floor foyer leading to laundry area, gas fireplace equipped with a fan to radiate heat in family room. Updated countertops, floor tiles, hardwood. Amazing rain shower encased behind glass in master bath. Solid core doors for extra privacy. wide frontage, single car garage, upgraded pride of ownership family home. Unfinished basement with separate side entrance. Large patio space in a fenced in backyard, storage shed, stylized concrete floors around the house for curb appeal and convenience of use. This home is a park heaven to 4 parks, 3 schools, Playgrounds, Arena, Rink, Basketball Court, Ball Diamonds, Sports Fields, 2 Community Centres, Splash Pad, Skateboard Park, Arts/Performance, Facilities, TRANSIT central go station, shopping, entertainment and much more. AAA Tenants, 1st & Last Month's deposit, Post Dated Cheques or e transfers & $200 Key Deposit. Rental Application, Employment Letter, Id's, recent full Credit Report, & attached schedule, Tenant to transfer all utilities to their name and pay. No Pets & No Smoking. (id:35762)
RE/MAX President Realty
109 - 200 Veterans Drive
Brampton, Ontario
Bright & Upgraded Condo Townhome in Prestigious Northwest Brampton Welcome to this beautifully maintained and extensively upgraded 3-bedroom, 3-bathroom condo townhome offering approx. 1500 sq ft of stylish living space. Filled with natural light, this sun-soaked home features modern finishes and a functional layout perfect for first-time buyers, families, or savvy investors. Enjoy wide plank laminate flooring throughout no carpet and pot lights that elevate every room. The modern kitchen is designed for both style and function, showcasing quartz countertops, stainless steel appliances, subway tile backsplash, and ample cabinetry. The spacious open-concept living and dining area flows seamlessly to a large private balcony, ideal for summer BBQs or enjoying your morning coffee outdoors. Upstairs, you'll find three generously sized bedrooms including a primary suite with a walk-in closet and private ensuite bath. The other two bedrooms offer ample closet space and share a full 3-piece bathroom. All rooms are finished with custom drapes that welcome sunlight while preserving your privacy. Additional highlights include quartz countertops in all bathrooms, second-floor ensuite laundry, two parking spots including an attached garage, and plenty of storage throughout the home. Located just minutes from Mount Pleasant GO Station, and walking distance to Starbucks, Longo's, Scotiabank, RBC, Petro Canada, parks, schools, libraries, and community centres this home offers unmatched convenience in one of Bramptons most desirable neighbourhoods. Don't miss the opportunity to own this turn-key home in an unbeatable location! (id:35762)
RE/MAX Real Estate Centre Inc.
14 Baskerville Crescent
Toronto, Ontario
Opportunity knocks on this quiet tree lined cres owned by the original owner. Meticulously maintained with exceptional curb appeal, this unique 4 bdrm bungalow has it all! Large bright principal rooms with an addition of a 4th bdrm on an upper level. Hardwood throughout, family style eat-in kitchen offering a perfect canvas for your culinary dreams or potential upgrades. Fully finished large lower level with side entrance, rec room with gas fireplace, bdrm and 3 piece washroom is ideal for nanny/in-law suite or families wanting additional income. This home is move in ready or use your imagination to further build on this huge lot (97.58 x 133.0 ft). Fenced and landscaped side yard with large patio is perfect for entertaining. Conveniently located just steps away from Neilson Park and the Etobicoke Creek. Walking distance to sought after schools, TTC, and shopping. Minutes to highways, Kipling Go Transit and airport. (id:35762)
RE/MAX Professionals Inc.

