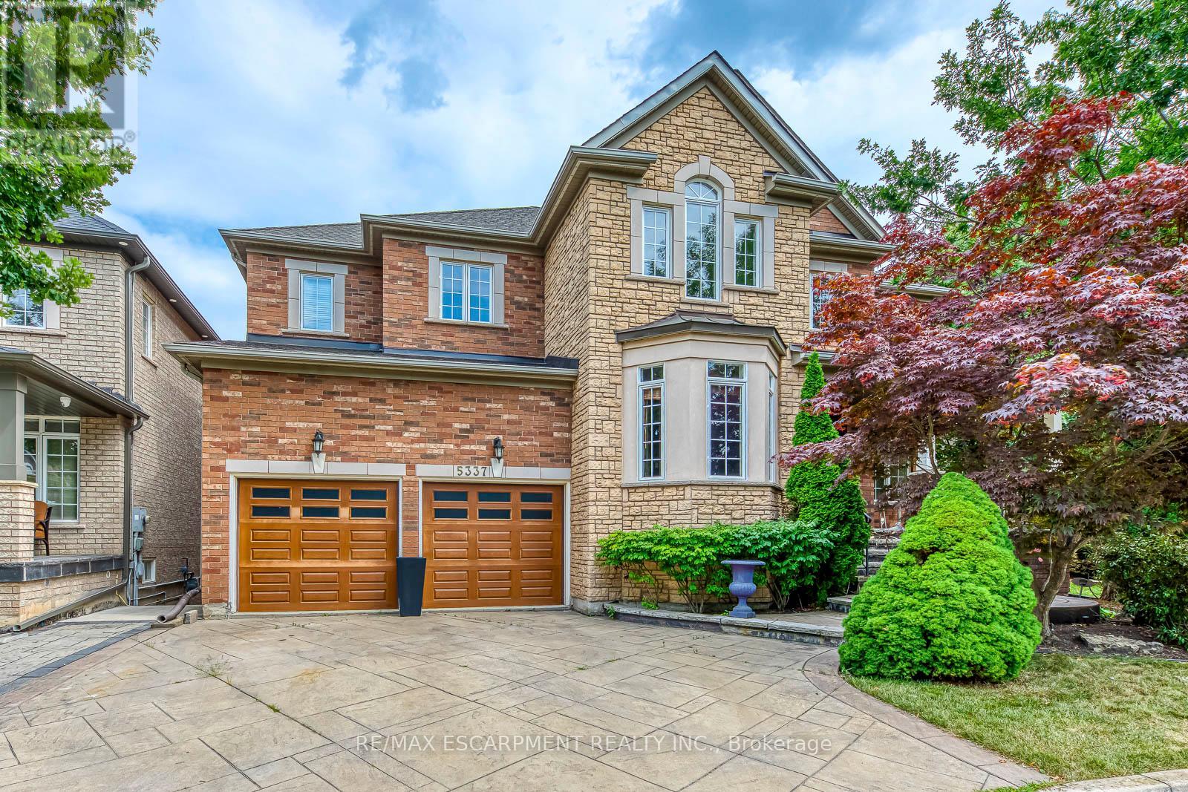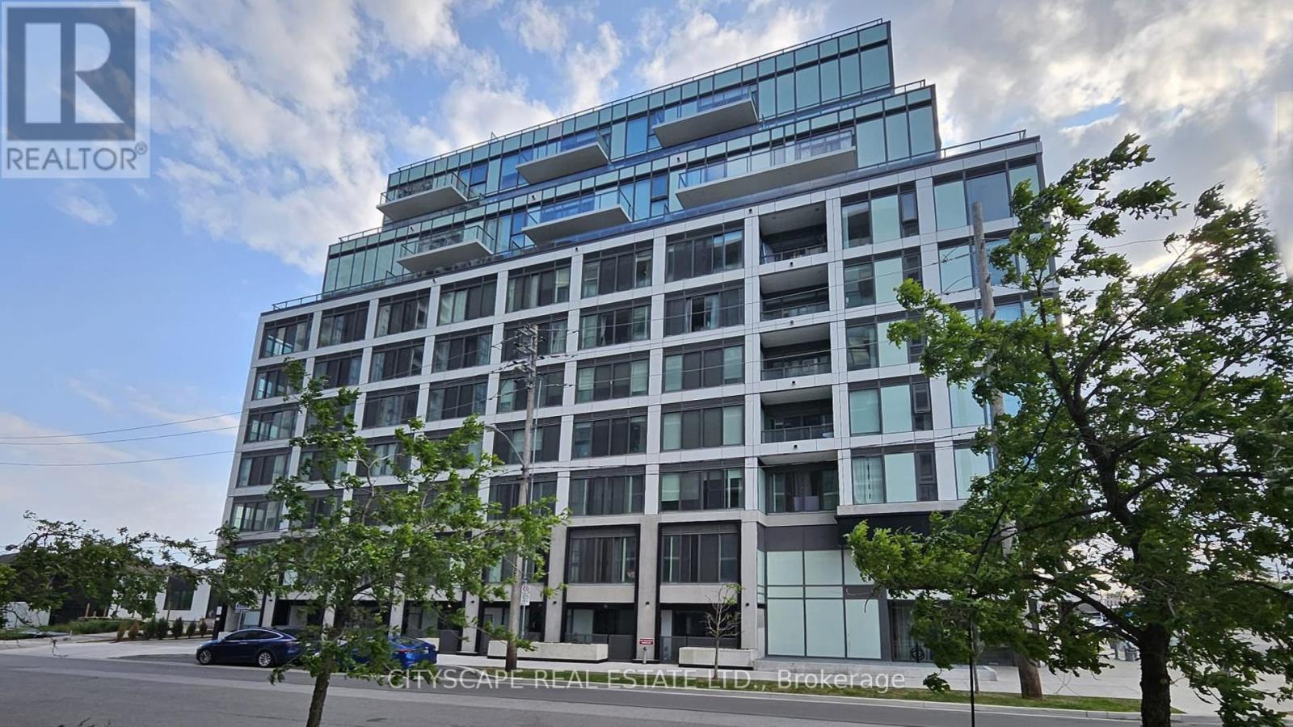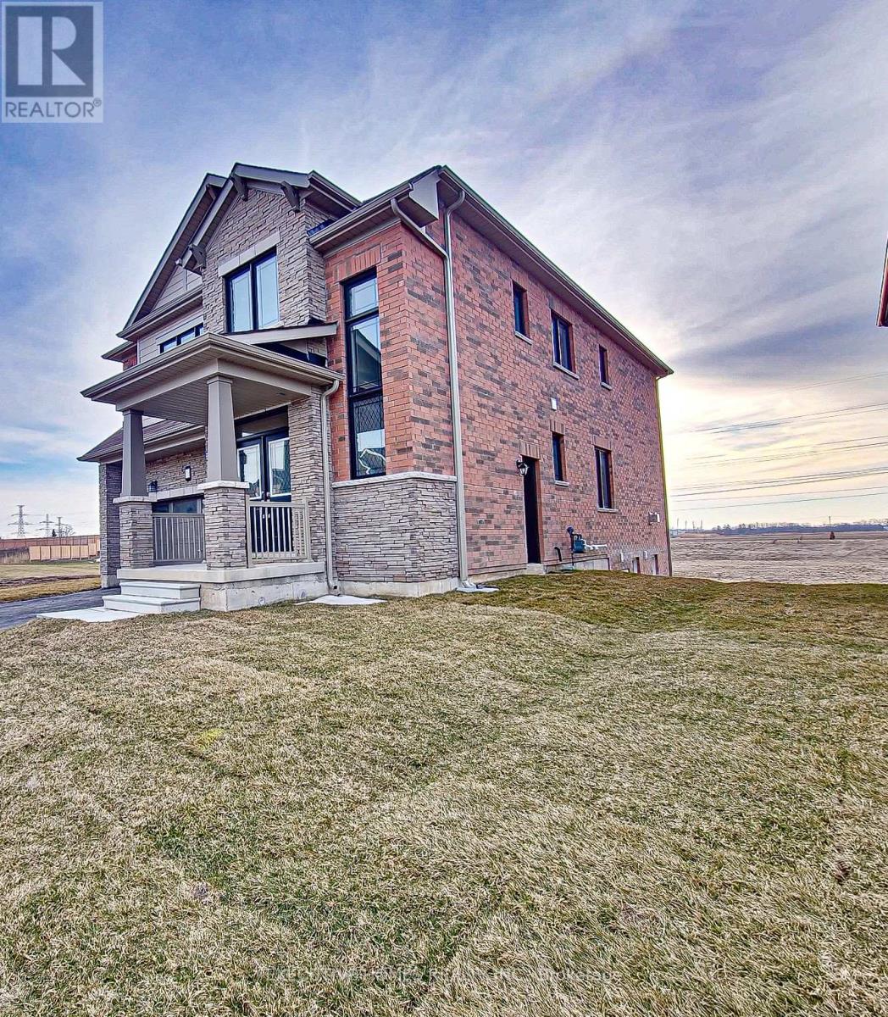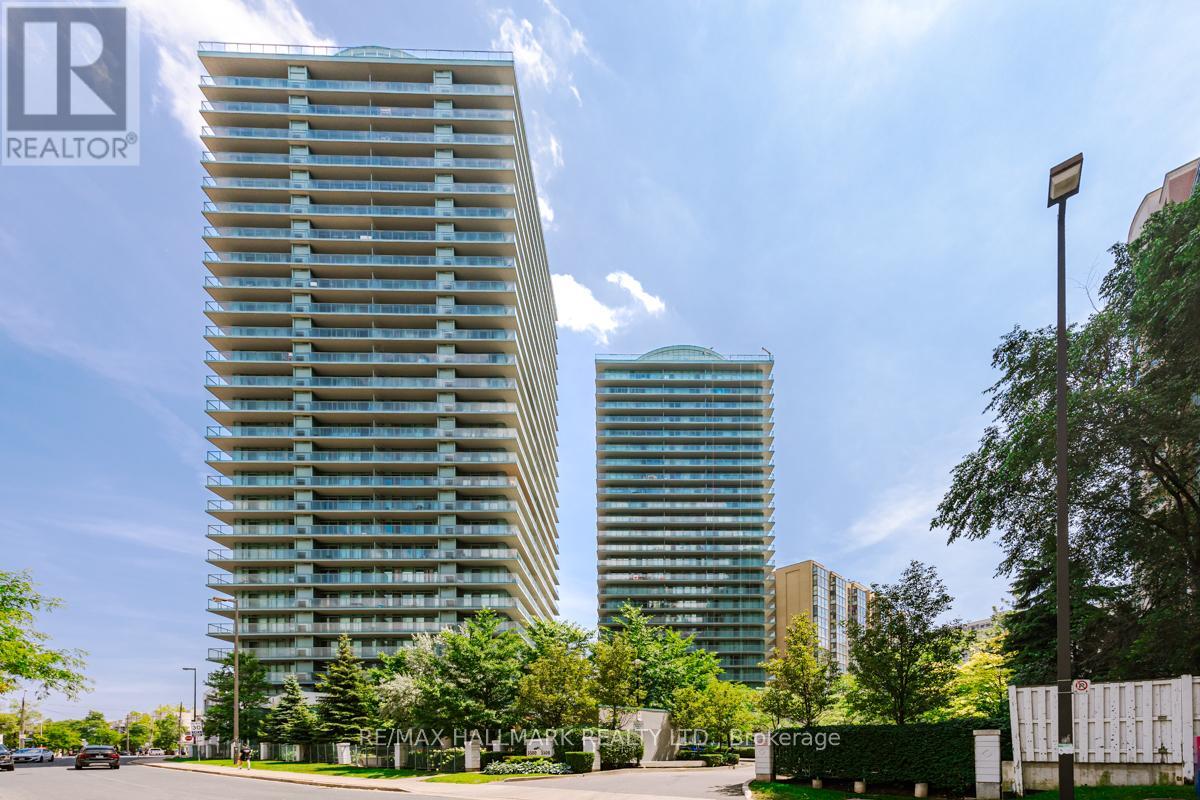3305 - 2221 Yonge Street
Toronto, Ontario
Bright South View Large One Bedroom + Media unit ( 563 sqft + 136 sqft balcony ) The condo building Located at the heart of Yonge & Eglinton (One of the Best Midtown Locations) , Steps to Yonge & Eglinton subway Station, TTC Buses, Oncoming LRT, Parks, Shopping Malls, Two Movie Theaters , Famous Restaurants & Coffee Shops, Groceries, Banks, Bookstores. Building Has All Amazing Amenities: 24 hrs. Concierge & Security Services , Rooftop Terrace W/BBQs, Indoor Pool, Fitness Centre , Spa, Garden, Meeting Room, Media Room, Games Rm, Chef-Inspired Catering Kitchen, Guest Suites (id:35762)
Dream Home Realty Inc.
5337 Jameson Crescent
Burlington, Ontario
Tucked into a Muskoka-like setting within city limits, this elegant 5-bedroom, 4.5-bath brick and stone home backs onto a wooded area and pond, offering a private, natural backdrop on an extra-large, landscaped lot. Approximately 5,185sqft of meticulously finished space includes nine-foot ceilings, solid oak staircases, hardwood floors, a private main-floor den, formal living and dining rooms, and a gourmet kitchen with granite counters, cherry cabinetry and stainless steel appliances that flows into a spacious family room with a gas fireplace. Upstairs, the primary retreat features his-and-her walk-in closets and a luxurious five-piece ensuite, with a convenient upper-level laundry. The walk-out lower level extends the living space with cork flooring, a custom high-end acoustic theatre, a recreation room and a full bath. Professionally landscaped gardens with an underground sprinkler system, patterned concrete patio and driveway complement this move-in-ready home that brings a cottage-country ambience to the city. (id:35762)
RE/MAX Escarpment Realty Inc.
818 - 1133 Cooke Boulevard
Burlington, Ontario
Bright And Spacious 1 Bed 1 Bath Unit. All Rooms On One Level. Amazing Location. Walking Distance To Aldershot, Go Station, Very Close To Hwy 403, Qew, Hwy 407. Minutes To Lasalle Park, Lake. (id:35762)
Keller Williams Legacies Realty
36 Donnan Drive
New Tecumseth, Ontario
Welcome to this beautifully upgraded 3-bedroom, 3-bathroom semi-detached home in the heart of family-friendly Tottenham. Boasting a bright open-concept layout with large windows and stylish modern finishes throughout, this home offers both comfort and elegance. The spacious primary suite provides a relaxing retreat, while the pristine, unspoiled basement offers endless possibilities for customization whether for a home gym, entertainment space, or extra living area. Situated on an upgraded lot with no sidewalk, enjoy added privacy and extra parking space. Located on a quiet street just steps from a large park and a brand-new elementary school currently under construction, this is an ideal setting for growing families. A pre-inspection home report is also available, giving buyers added confidence and peace of mind. Don't miss this incredible opportunity to own a move-in-ready home in one of Tottenhams most desirable communities! (id:35762)
Keller Williams Legacies Realty
21 Renfrew Street E
Haldimand, Ontario
This sweet one-floor home is full of charm and thoughtful touchesperfect for anyone looking to simplify without sacrificing comfort. With 2 cozy bedrooms, an eat-in kitchen, and a sunny living room, it's the kind of space that instantly feels like home. The laundry room is spacious and could easily double as a quiet little retreat for reading or hobbies. Step outside to enjoy not one, but two decksideal for morning coffees or watching the sunset. The fully fenced yard offers mature trees, a fire pit, and extra space for entertaining or relaxing. The basement is great for storage. Updates include: furnace & A/C (2020), water heater (2021), a beautiful walk-in jetted tub with shower (2021), and a new front door (2022). A previous owner also added insulation, updated the siding, soffits, fascia, and eaves. Dont miss the chance to call this place home. (id:35762)
Keller Williams Complete Realty
1607 - 85 Oneida Crescent
Richmond Hill, Ontario
This Charming Rental Unit Located In Richmond Hill, Ontario Boasts A Prime Location With Convenient Access To Various Amenities And Services. Situated Near The Intersection Of Highway 7 And Yonge Street, This Property Offers Easy Access To Public Transportation With The Closest Bus Stop, #55 1+Den (With Door) Unit, & Parking & Locker Included, Just A Short 5-Minute Walk Away. Residents Can Easily Connect To The Wider GTA Region Via The Nearby Highway 407, Making Commuting A Breeze. Within The Neighborhood, Residents Will Find Themselves In Close Proximity To The Vibrant Hillcrest Mall, A Bustling Commercial Center Offering A Wide Array Of Shops, Restaurants, And Entertainment Options. Families With Young Children Will Appreciate The Proximity To Local Elementary Schools And Daycares, Providing Convenience For Daily Routines. For Outdoor Enthusiasts, Nearby Parks And Trails Offer Opportunities For Leisurely Strolls Or Active Pursuits. The Area Also Features Convenient Access To Essential Services Such As Pharmacies, Fitness Centers, And Convenience Stores. Additionally, The Neighborhood Exudes A Welcoming And Peaceful Ambiance, Ideal For Those Seeking A Tranquil Residential Setting Within Reach Of Urban Amenities. With Its Strategic Location And Proximity To Key Transit Routes And Local Establishments, This Property Is An Ideal Choice For Individuals Or Families Looking To Enjoy The Best Of Richmond Hill Living. (id:35762)
Benchmark Signature Realty Inc.
3 - 1195 The Queens Way
Toronto, Ontario
Spacious and bright 3-bedroom, 2-bathroom luxury condo in a prime Etobicoke location. Features an open-concept layout with a walkout to a private balcony, 9-foot ceilings, quartz kitchen countertops, energy-efficient appliances, and sleek laminate flooring. This modern unit includes a parking spot equipped with an EV charger. Conveniently located near Mimico GO Station, Highways 427, QEW, and Gardiner Expressway, with public transit just steps away. Enjoy a short, easy commute to downtown. (id:35762)
Keller Williams Legacies Realty
21 Lamb Crescent
Thorold, Ontario
Welcome to Hansler Heights, Thorold. 21 Lamb Crescent is a fabulous 3 Bedroom, 2 1/2 bathroom Freehold Townhome situated on a Premium Ravine lot, backing onto Serene Pond with no Rear Neighbours and Full Walkout Basement with patio door. The Open Concept home features engineered hardwood floors, quartz countertops, upgraded kitchen cabinets and main level patio door walkout to private deck and view of pond. The Open Kitchen features a generous island, Stainless steel appliances and plenty of space to entertain. The upper level offers a spacious primary bedroom with 3pc ensuite and large walk in closet. Two additional bedrooms, a spacious 4 pc bathroom and upper level laundry complete the bright and open second level. The lower level offers high ceilings, bathroom rough in and a walkout to the backyard/pond and great potential for your design ideas. Single car garage with Automatic remote and 2 additional driveway parking spots on the Concrete finished driveway. This gorgeous subdivision is in very close proximity to all amenities, schools, shopping, grocery stores, Niagara College and Highway 406. There is a Kids park steps away and a very safe neighbourhood for walking with the family. No need to worry about additional condo fees, this home is 100% Freehold. Come and have a look at what this property has to offer and book your private showing today! (id:35762)
Right At Home Realty
110 Explorer Way
Thorold, Ontario
Step into the charm of this elegantly designed, sunlit, and spacious corner detached home, a true masterpiece of modern living. Boasting four generously sized bedrooms, this home offers a perfect balance of luxury and practicality. Two bedrooms feature their own private en-suites. Convenience meets style with a second-floor laundry room, thoughtfully positioned to enhance stainless steel appliances, including a sleek fridge, stove, and dishwasher. Nestled at the intersection of Davis and Lundys Lane, this home offers an unbeatable blend for your daily routine. The heart of the home is the beautifully designed kitchen, fully equipped with premium stainless steel appliances, including a sleek fridge, stove, and dishwasher. Nestled at the intersection of Davis and Lundys Lane, this home offers an unbeatable blend of style, modern conveniences, and an ideal location. Discover a lifestyle of elegance and contemporary livingthis is more than just a home; its your perfect retreat. (id:35762)
Home Choice Realty Inc.
403 - 5500 Yonge Street
Toronto, Ontario
Great Opportunity To Update To Your Style. Bright Unit Offer 740 Sqft of Living Space. Open Concept Living/Dining/Kitchen Space. Split Bedroom Plan For Privacy. 2 Walk-outs to Large Balcony. Ensuite Laundry. Excellent Location Steps Away From Finch TTC/Subway/Viva/GO To Get Anyway. Also Walk To Groceries, Restaurants, Empress Walk And Yonge Sheppard Centre Both With More Restaurants, Cineplex, Parks, Community Centre, Schools, Library, Performing Arts Centre And More. Well Maintained Building Offering Amenities Such As 24-Hour Concierge, Gym, Party Room, And Guest Suites. Includes One Parking Spot And Locker. (id:35762)
RE/MAX Hallmark Realty Ltd.
N2708 - 7 Golden Lion Heights
Toronto, Ontario
Perched on a high floor in the newer master-planned community of M2M. This stunning corner unit boasts, unobstructed panoramic views and an abundance of natural light from floor-to-ceiling windows. Featuring two spacious bedrooms, and two full spa-inspired bathrooms, this suite offers a perfectly balanced layout ideal for comfortable living and entertaining. Enjoy the luxury of premium parking, space and full-size locker, both included for your convenience. The suite is impeccably maintained and shows like new and is ready for it's next proud owner. Whether you are an end-user or investor, you will appreciate the quality, functionality, and brightness this unit delivers. Living in M2M condos blends urban living with exceptional amenities, including a state of the art fitness center, rooftop terrace, kids' play area, working lounges, 24 hour concierge, and much more. Conveniently located at 7 Golden Lion Heights, your'e steps from finch subway station, shopping, dining, parks, and top rated schools. With the motivated seller, and a very rare corner unit on a high floor this is your opportunity to own one of the best offerings in the building. (id:35762)
RE/MAX Hallmark Realty Ltd.
1901 - 15 Ellerslie Avenue
Toronto, Ontario
Brand New Ellie Condo in the heart of North York. 2 Spacious Bedrooms and 2 baths. Easy access to highways, TTC, shopping, restaurants, supermarket, library, parks, and public transit. Amenities include: gym, sauna, movie theater, visitor parking, rooftop terrace, BBQ etc. (id:35762)
Homelife Golconda Realty Inc.












