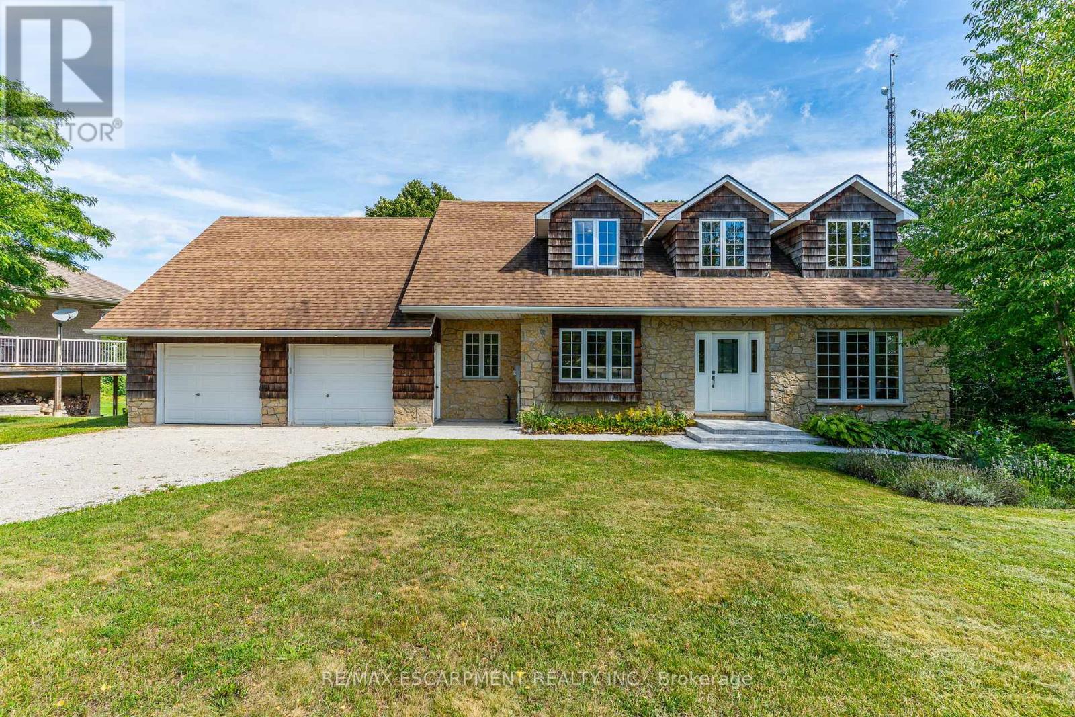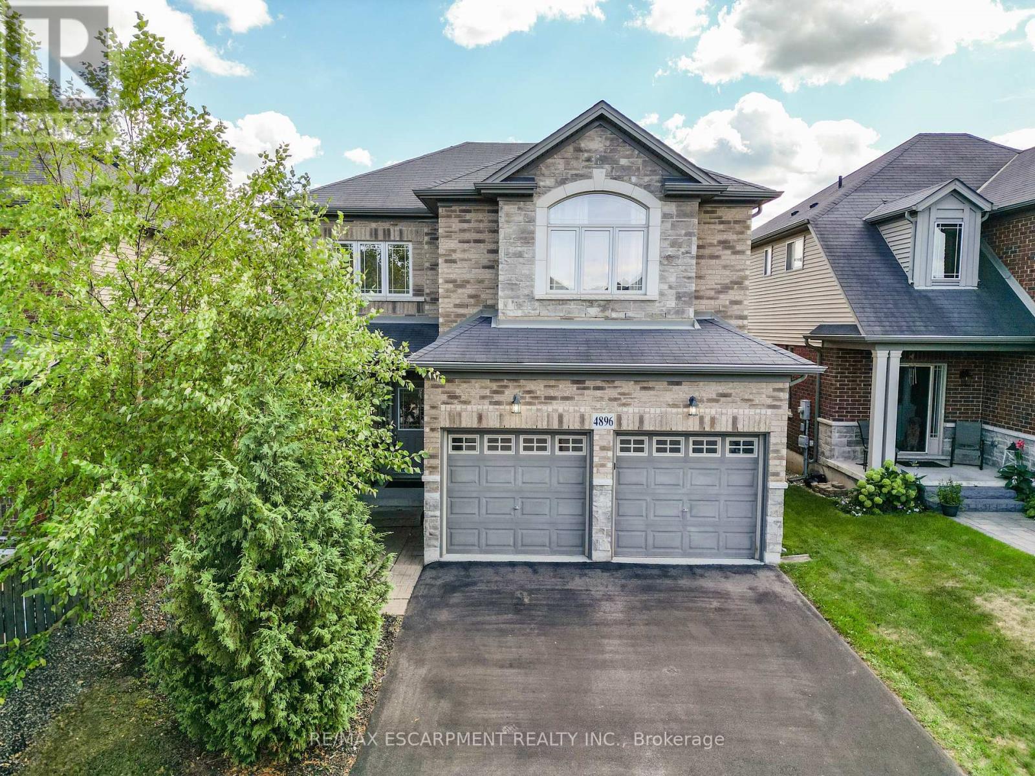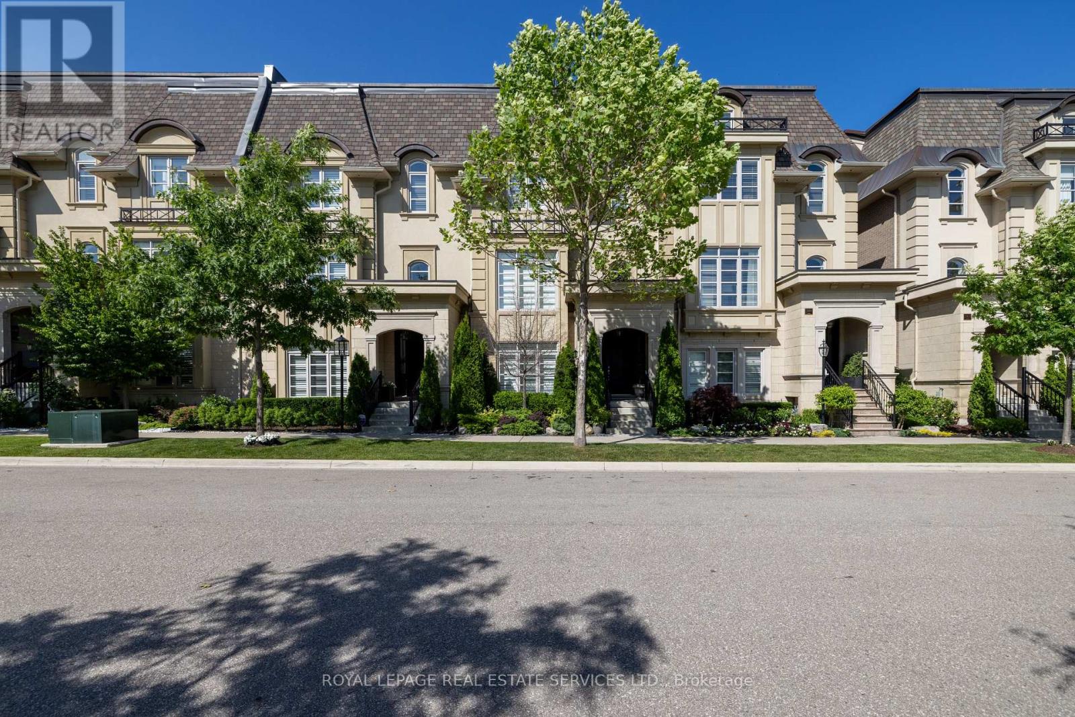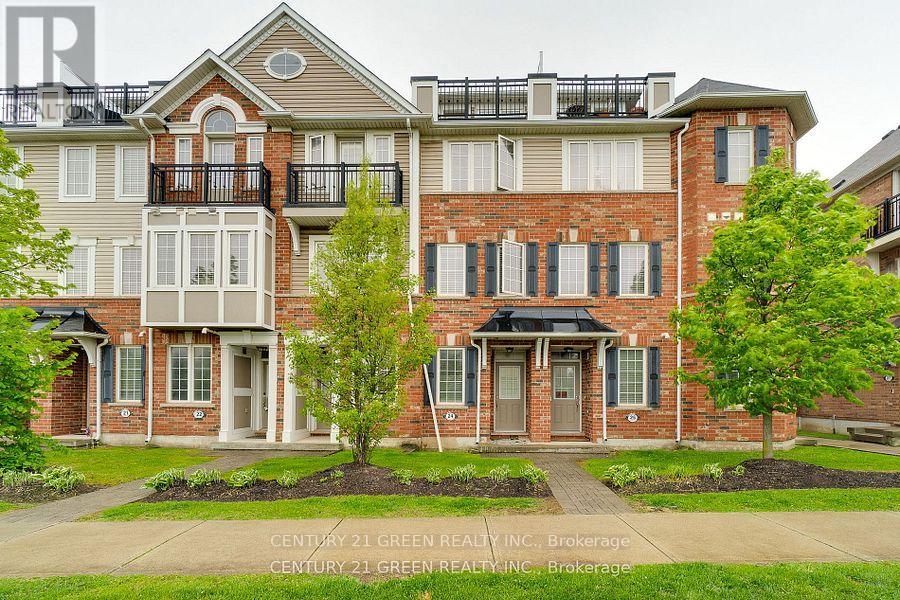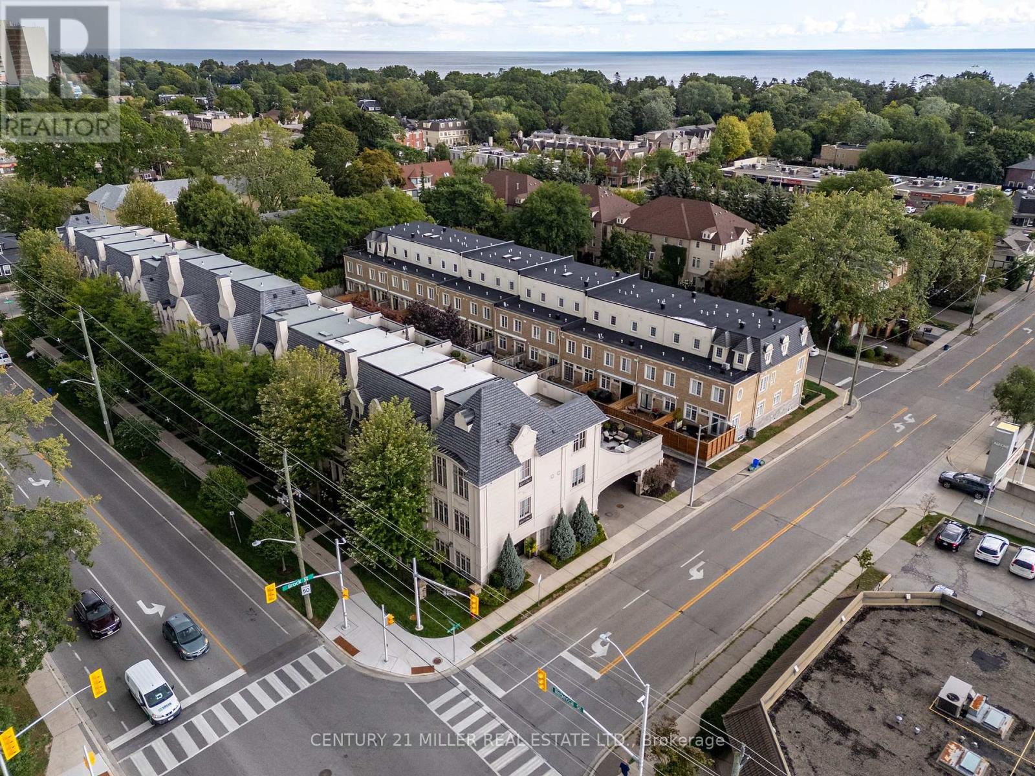232 University Avenue W
Cobourg, Ontario
Charming 2 Bedroom plus Sunroom, 1 Bathroom Detached Bungalow in the Heart of Cobourg. Hardwood flooring throughout, Built-in cabinets in Living Area, Decent Sized Bedrooms, Main Floor Laundry. Walk-out to a Back-Deck and a Huge Fully Fenced Backyard! Located within walking distance to Historic Cobourg's Downtown Core, Shopping, The Library and the Beach! (id:35762)
Keller Williams Referred Urban Realty
34 Reid Court
London North, Ontario
Welcome to this beautifully maintained full house for lease in the highly desirable North London neighbourhood. Located on a quiet court, this home offers unmatched convenience with top-rated schools, Western University, Fanshawe College, and major shopping plazas all just minutes away. Enjoy easy access to Masonville Mall, grocery stores, restaurants, parks, and recreational facilities, as well as quick connections to public transit and major highways. Perfect for families or professionals, this property provides a spacious layout with comfortable living and a prime location in one of London's most sought-after areas. (id:35762)
Executive Real Estate Services Ltd.
279 Sandowne Drive
Waterloo, Ontario
Welcome to this well-maintained 3 bedroom, 3 bathroom townhouse offering a functional layout and great features for comfortable living. The main floor conveniently consists of a 2-piece powder room, along with a bright living space and a kitchen equipped with newer stainless steel appliances. A second entrance leads to a private covered patioperfect for relaxing or entertaining outdoors. The large family room window is an additional bonus, rare to have with condo living. Upstairs youll find three generous bedrooms, including a primary bedroom with his-and-her closets, and a 4-piece bathroom. The finished basement provides excellent versatility with an additional full bathroom, office or bedroom space, making it ideal for working from home or hosting guests. Carport parking fits 2 vehicles. This home combines practicality with comfort and is ready for its next owner. (id:35762)
RE/MAX Real Estate Centre Inc.
50 Everett Road
South Bruce Peninsula, Ontario
Your search for a truly spacious year-round home on the beautiful Bruce Peninsula is over! This stunning Cape Cod style beauty is perched on the escarpment overlooking Colpoy's Bay, on a quiet, dead end street of custom homes just two minutes north of Wiarton. With water views and privacy on the deep lot (over .5 acre), it offers almost 2500 sq ft plus a full walk-out basement, along with substantial basement storage under the garage (unique custom built!). Here are my top 5 features that make this home so special: 1. Custom details like rounded drywall corners, laundry chute, walk-in pantry, solid Ash wood floors & trim, 9ft ceilings, and a separate home office. 2. Two decks facing east for morning sunshine and easy BBQs. 3. Huge windows in every room to make it bright, airy and comfortable with views in every direction. 4. Potential for even more water views with a little tree trimming. 5. Opportunities to utilize the finished basement for income or extended family. 6. BONUS feature a "Catio" for those with feline family! (can be easily removed). Excellent water supply is not an issue, as this house owns a shore well that pumps to a shared cistern on the property. Extra unfinished room over the garage, parking for 6-8 vehicles, and an oversized double garage are just a few more of the fabulous features of this home. You can't beat the central peninsula location, just 3 minutes drive to Wiarton, 20 minutes to Sauble, yet extremely quiet, with the Bruce Trail across the street. This home is a rare offering, so don't miss out. (id:35762)
RE/MAX Escarpment Realty Inc.
4896 Allan Court
Lincoln, Ontario
EXECUTIVE-STYLE LIVING ... Welcome to 4896 Allan Court, an executive-style family home combining elegance, comfort, and convenience in one of Beamsvilles most desirable neighbourhoods. With over 2800 sq ft of finished living space, this 4+1 bedroom, 4-bath property provides the perfect setting for both family living and entertaining. The OPEN CONCEPT level is thoughtfully designed for todays lifestyle with a spacious FAMILY ROOM accented with hardwood floors, and flows seamlessly into the kitchen where extended cabinetry, GRANITE countertops, subway tile backsplash, and stainless steel appliances create both style and function. The formal dining room adds a touch of sophistication for gatherings, while patio doors lead from the kitchen to an XL COVERED BACK PORCH, extending your living space outdoors. A convenient powder room completes the main floor. An oak staircase guides you to the upper level, where youll find four generous bedrooms, including a PRIMARY SUITE with walk-in closet and 4-pc ensuite. The 5-pc main bath and bedroom-level laundry bring ease to daily routines. The FULLY FINISHED LOWER LEVEL expands your options with a spacious recreation room, 5-pc bath, additional bedroom, and a BONUS ROOM - perfect for a home office, gym, or playroom. With a DOUBLE GARAGE, double drive, and easy access to the highway, commuting is simple while still enjoying the family-friendly setting near Hilary Bald Park, schools, and shopping. 4896 Allan Court is more than a house - its a place to create lasting memories with the warmth of a true family home. CLICK ON MULTIMEDIA for virtual tour, drone photos, floor plans & more. (id:35762)
RE/MAX Escarpment Realty Inc.
5967 Manzanillo Crescent
Mississauga, Ontario
Welcome to this spacious semi-detached home located in the highly sought after Churchill Meadows community of Mississauga. Offering 4 generous bedrooms and 3 bathrooms, this property features bright and inviting living spaces across the main and upper floors. The open concept layout is perfect for family living, with a modern kitchen that flows seamlessly into the dining and living areas. Upstairs, you'll find a large primary suite with its own ensuite bath along with three additional bedrooms that provide plenty of room for family or guests. Nestled in a family friendly neighbourhood, this home is close to top rated schools, parks, shopping, public transit, and major highways. Perfect for those seeking comfort and convenience in one of Mississauga's most desirable communities. Book your showing today! Basement is only used for the landlords storage. (id:35762)
Royal LePage Signature Realty
411 - 3220 William Coltson Avenue
Oakville, Ontario
Step into this thoughtfully designed 1-bedroom + den, 1-bathroom condo offering 635 sq. ft. of stylish, open-concept living space. The sleek U-shaped kitchen features modern finishes, and ample counter space perfect for both everyday meals and entertaining guests. The bright and airy living area extends to a private balcony, creating the perfect spot to unwind or enjoy your morning coffee. The den adds extra versatility, ideal for a home office or guest room. Set in a dynamic, newly developed community, you'll find parks, recreation, popular dining spots, and convenient shopping all within walking distance. Enjoy access to premium building amenities, including a cutting-edge fitness centre and more. This unit offers the perfect blend of style, functionality, and convenience don't miss the opportunity to make it yours! (id:35762)
Royal LePage Your Community Realty
251 Hanover Street
Oakville, Ontario
Welcome to the Royal Oakville Club, where prestige, elegance, & modern luxury define an exceptional lifestyle. Premium lot overlooking Park! Luxury living with no grass to cut! Nestled in prime West Oakville, this sought-after community offers unparalleled convenience, just steps from Lake Ontario & historic downtown Oakville, where you can explore boutique shops, fine dining, & waterfront charm.The Belcourt model by Fernbrook, spanning approximately 3,217 sq. ft., is a masterpiece of sophisticated design & superior craftsmanship. This stunning 3-bedroom, 3.5-bathroom residence is enhanced by 9 & 10 ceilings, California shutters, engineered hand scraped hardwood floors, custom cabinetry, designer tiles, pot lights, & elegant light fixtures. An elevator spanning all levels ensures effortless mobility, from the basement to the expansive rooftop terrace. Designed for seamless entertaining & refined living, the great room & formal dining room share a two-sided gas fireplace, creating a warm & inviting ambiance. The chefs kitchen features deluxe cabinetry, quartz countertops, a large island with a breakfast bar, & premium Wolf & SubZero appliances, while the sunlit breakfast room opens to a private terrace. Upstairs, luxury & comfort await with a laundry room, three spacious bedrooms, & two spa-inspired bathrooms. The primary retreat boasts a private balcony & a lavish ensuite with a freestanding soaker tub & a glass-enclosed shower. The ground floor offers a versatile media room, a 4-piece bathroom, a mudroom with double closets, & inside access to the double garage. With superior construction, energy-efficient features, & an enviable location, this exquisite Fernbrook townhome offers an unparalleled living experience in one of Oakvilles most coveted neighbourhoods. (id:35762)
Royal LePage Real Estate Services Ltd.
24 - 2614 Dashwood Drive
Oakville, Ontario
Fabulous 2 Bdrm Townhouse Awaits It's New Owner. This Home Has Been Meticulously Maintained Property Features Rich, Dark Hardwood On Both Levels. Top Of The Line SS Appliances. Granite Counter Tops, Modern Glass Backsplash. California Shutters. Lovely Terrace Features Gas Bbq Hook Up. Office Nook On Main Level. Master Bdrm Features A Juliette Balcony With A 3 Piece Ensuite And Walk-In Closet. Perfect Starter Home. Office Nook On Main Level. Master Bdrm Features A Juliette Balcony With A 3 Piece ensuite and walk in closet. Perfect Starter Home (id:35762)
Century 21 Green Realty Inc.
10 Rainy Dale Road
Brampton, Ontario
Beautifully Upgraded Semi-Detached Home in Prime Madoc Location! Welcome to this move-in ready gem, thoughtfully upgraded with high-end finishes and exceptional attention to detail. Featuring 9' ceilings on the main floor, newly installed 24"x24" tiles, upgraded flooring, and quartz countertops with an extended kitchen layout. The kitchen is equipped with a brand new stove, dishwasher, undermount sink, new Backsplash and modern faucet. Additional upgrades include new toilet seats, a stylish vanity in the powder room, and sleek new faucets, undermount sinks and Quartz countertops on 2nd floor bathrooms. Freshly painted throughout, including the garage door and main front door, this home is finished with elegant pot lights and brand new Zebra blinds. The spacious backyard with a wood deck is perfect for BBQs and family gatherings. An extended driveway with no side walk and owned hot water tank add practical value. Fully finished basement with 2 bedrooms, a second kitchen (with S/S stove and white fridge), offering great potential for rental income or extended family living. Ideally located near Trinity Commons Mall, Hwy 410, top-rated schools, parks, and a scenic lake-offering convenience and lifestyle in one package. Don't miss your chance to own this beautifully upgraded home in a highly sought-after neighborhood! A must-see! (id:35762)
Homelife Silvercity Realty Inc.
147 - 1075 Douglas Mccurdy Comm
Mississauga, Ontario
Embrace the allure of lakeside living in Port Credit/Mississauga, Ontario! Minutes walk to Lake Ontario & Marina! This inviting two-story townhome built by the Kingsmen Group boasts Three bedrooms, two bathrooms, and seamless access to the tranquil shores of Lake Ontario. Unwind in the cozy living area, delight in culinary adventures in the modern kitchen with dining space. This home offers privacy with a corner lot and spacious living. With waterfront parks and recreational activities just moments away, this home offers the epitome of comfort and convenience. Don't hesitate! Minutes from walking trails, parks, marina, docks & Lake Ontario!. BRAND NEW - never lived in - Direct with the Builder - 1253 Sq.ft Corner Unit! Priced to sell fast! **EXTRAS** Engineered laminate flooring. ATTENTION! ATTENTION! This property is available for the governments first time home buyer GST rebate. That's correct first time home buyers will get a 5% GST rebate! NOTE: this rebate is ONLY applies to New Home Builder Direst Purchase, does NOT apply to resale units. INCREDIBLE VALUE-NOT TO BE OVERLOOKED! (id:35762)
Royal LePage Citizen Realty
131 Brock Street
Oakville, Ontario
Welcome to Village West a boutique enclave of upscale freehold townhomes set in Oakvilles downtown core. This rare end-unit feels more like a New York loft than a traditional townhouse. With soaring 12-foot ceilings and loaded with huge windows throughout, the interior is defined by its sense of volume, openness, and sunlight. Where every room feels generous in scale and effortlessly connected. From the moment you step inside, youll notice the proportions: expansive principal rooms, wide hallways, tall door thresholds, and wide staircases with oversized landings. The dining room is truly grand, while the adjoining kitchen and family room are framed by a dramatic, sky-high coffered ceiling. The kitchen has been fully renovated, featuring high-end appliances, sleek finishes, and a layout designed for both everyday living and entertaining. Hardwood flooring runs throughout the home, complemented by two fireplaces and the convenience of a private elevator to every level. The double-car garage is oversized, providing not only secure parking but also ample room for storage. On the main level, a flexible office/sitting room overlooks the landscaped front and side gardens, where mature plantings and trees create privacy and a lush green outlook. On the third level, two very large bedrooms, each with its own ensuite, are generously proportioned making them a flexible space for various needs. The outdoor living is equally impressive. A 650 sq ft south-facing terrace offers a private retreat with enough room to entertain on a large scale or simply unwind in peace. The lower level extends the living space even further, perfect for a home gym, office, media room, or whatever suits your needs best. Village West is as practical as it is refined. This enclave is beautifully maintained, with a welcoming atmosphere and neighbours who take pride in their homes. All this and just steps to downtown Oakvilles shops, dining and the lakefront parks that make this location so desirable. (id:35762)
Century 21 Miller Real Estate Ltd.




