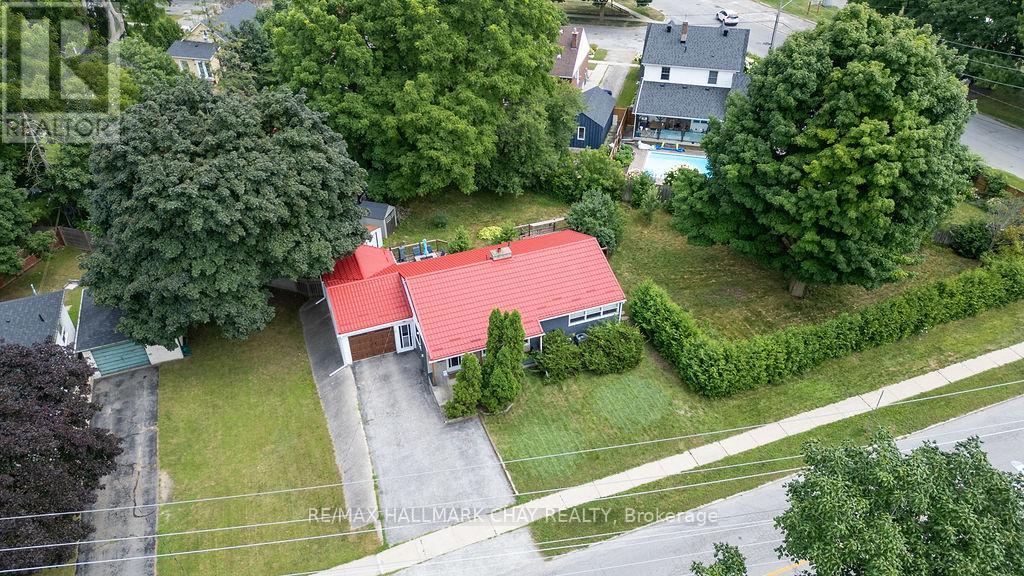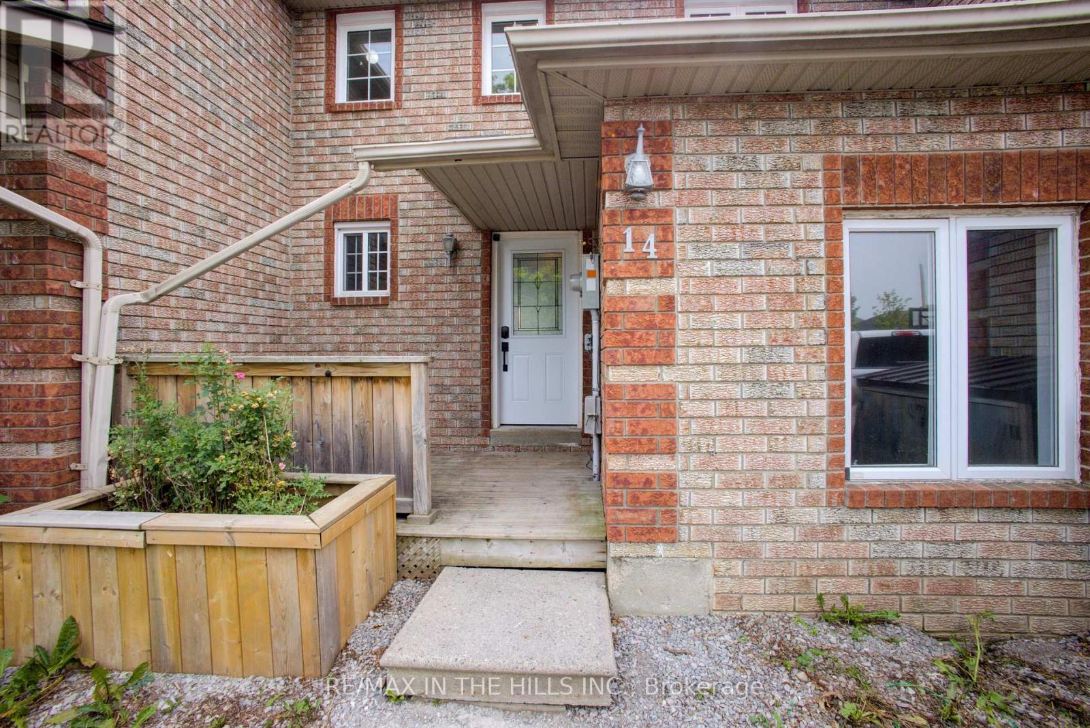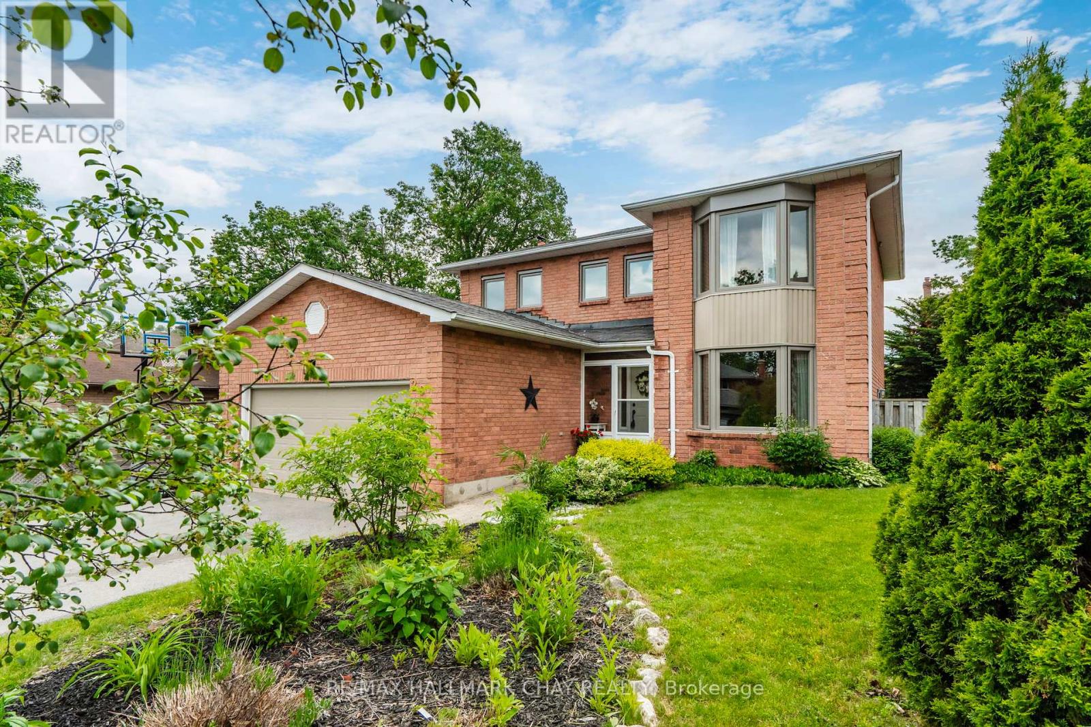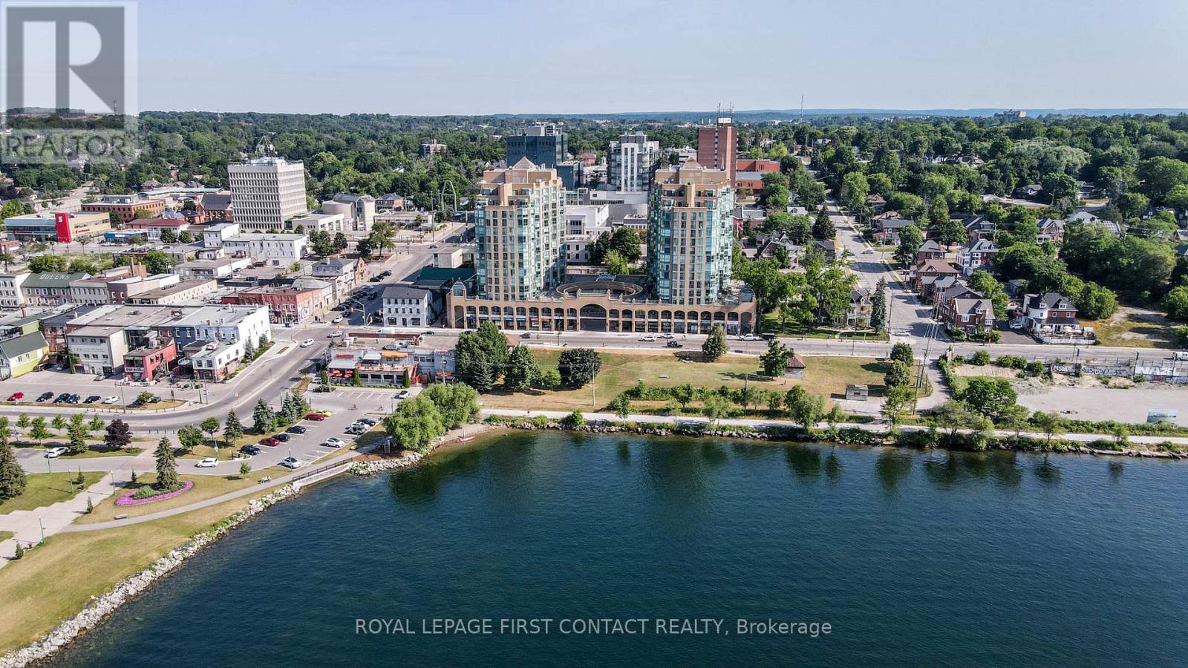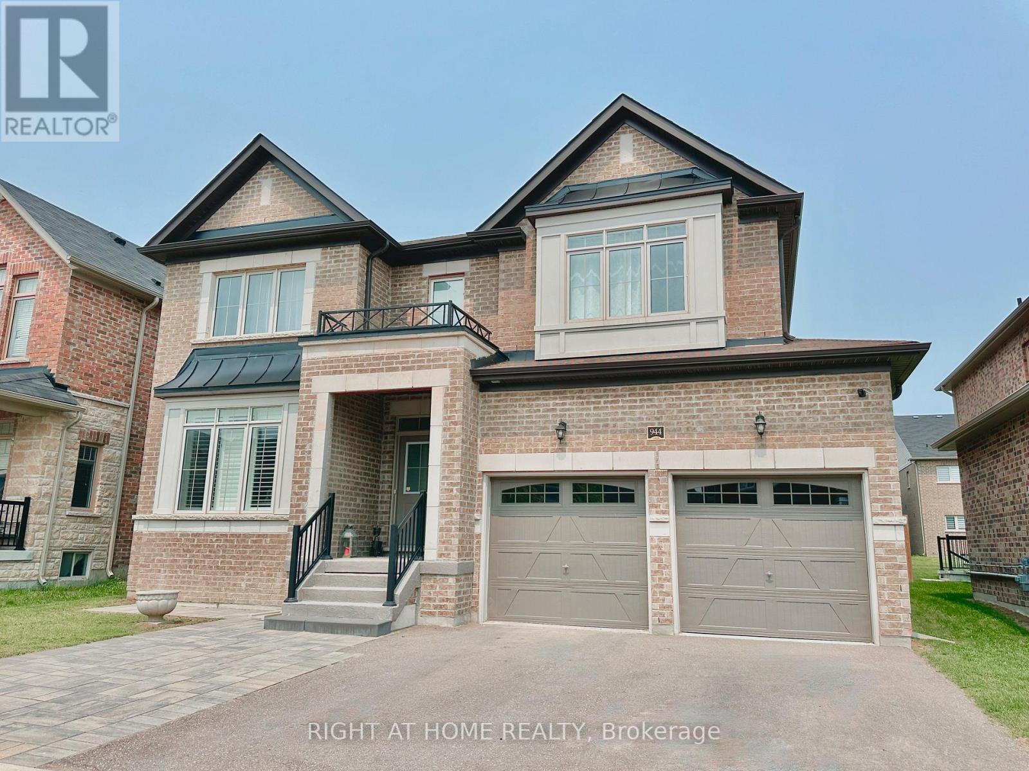325 Innisfil Street
Barrie, Ontario
Price reduced for your consideration, Seller is open to negotiate an offer. This rare opportunity should not be overlooked with current zoning of RM2 - SP303. Multi-residential potential on this large 169 x 175 ft lot. City of Barrie draft 3 re-zoning potential, provides a UT (Urban Transition) rezone which allows up to a 12 story structure. Great opportunity with the City of Barrie anticipating double the population growth by 2051. Combine all of this with a fantastic location, Hwy 400 access, GO Train, public transit, proximity to the vibrant Barrie waterfront with all of it's activities and amenities. Don't hesitate with this amazing opportunity! (id:35762)
RE/MAX Hallmark Chay Realty
14 Tunbridge Road
Barrie, Ontario
This fantastic opportunity is perfect for first-time homebuyers, families, and investors! Located on a quiet street in one of Barrie's most sought-after areas with top-rated schools, this 3-bedroom, 2-bathroom home includes a finished basement with a full bathroom and an additional bedroom. Its prime location near Georgian College and Royal Victoria Hospital adds great value. Key features include AC, washer & dryer, new carpet (2025), full interior paint (2025), newer furnace (2024), windows (2018), and shingles (2019). Walk out from the kitchen to the deck and enjoy the backyard. You'll love the easy access to Johnsons Beach, nearby parks, shopping, restaurants, entertainment, and Barrie's charming downtown. The location also offers an easy commute to the GTA, with straightforward access to the highway. (id:35762)
RE/MAX In The Hills Inc.
37 Park Road
Tiny, Ontario
Charming Woodland Beach Cottage Backing onto Forest, Steps to the SandLovingly cared for by the same family since 1978, this 3-bedroom, 1-bathroom cottage offers the perfect blend of rustic charm and summer simplicity. Set on a generous, private lot that backs onto lush forest, this 800 sq ft retreat features a single-car garage with workshop and cantina, plus a handy storage shed and wood shed for all your beach and backyard essentials.Step onto the spacious front deck or cozy up around the firepit on the back patio after a day in the sun. Inside, youll find a bright and open living/dining/kitchen area with large windows, paneled walls, and low-maintenance linoleum flooringperfect for sandy feet and carefree summer living.Located in the heart of Woodland Beach (Concession 2, Tiny Township), you're just a short stroll to two beach access paths and all the essentials: a convenience store, LCBO depot, local restaurant, post office, and the community centre. With its white sandy shoreline, shallow sandbars, and crystal-clear bay waters, this peaceful, family-friendly area is ideal for swimming, beachcombing, or simply unwinding.Only a 12-minute drive to Wasaga Beach or Elmvale, 30 to Midland, and 40 to Collingwood. All this just 90 minutes from the GTAmaking it an easy weekend escape or the start of a new family tradition. (id:35762)
Sotheby's International Realty Canada
52 Jewel House Lane
Barrie, Ontario
MOTIVATED SELLERS! PRICED TO SELL! WON'T STAY LONG! Welcome to 52 Jewel House Lane, located in the highly sought-after community of Innis-Shore. This stunning home offers over 2,400 square feet of comfortable living space. Boasting 4 generously sized bedrooms, this home is perfect for growing families or anyone in need of extra space. The modern kitchen features sleek appliances and an inviting eat-in area, perfect for enjoying family meals or entertaining guests. Step outside into the spacious backyard, with a 50K stone stamped deck, garden shed and gazebo offering plenty of room for outdoor activities, gardening, or simply relaxing in your private retreat. The home is ideally situated in a peaceful neighborhood while still offering easy access to local amenities, schools, and parks. The house has been recently painted and pot lights added for a more up-to-date feel. This house will not be around for long! Easily build out a perfect entertaining basement or a 2-bedroom legal basement apt with a proposed side door entrance for extra income and offset your mortgage! (id:35762)
Royal LePage Platinum Realty
26 Kenny Crescent
Barrie, Ontario
Welcome to 26 Kenny Crescent, a move-in ready home in a mature, family-friendly neighbourhood in central Barrie. This recently renovated property offers over 2,600 square feet of finished living space with four bedrooms and two and a half bathrooms. Set on a 52 X 107-foot lot, the home features an inviting inground pool and a sunny west-facing backyard perfect for soaking up the last rays of a long summer day. Nearly every major update has been done, including the roof, mechanicals, windows, kitchen, bathrooms, flooring, pool equipment, and even the paint. That means no renovating, no big projects just move in and enjoy. The upgraded eat-in kitchen is bright and functional with white cabinetry, quartz countertops, stainless steel appliances, and a walk-out to the backyard patio. Just off the kitchen is a spacious dining area with a large window overlooking the pool. The family room also enjoys backyard views and features a cozy fireplace, making it ideal for relaxed evenings at home. Upstairs, the generous primary suite offers a quiet retreat with a sitting area, walk-in closet, and a fully updated ensuite bath. Three more bedrooms and a beautifully renovated main bathroom complete the upper level. Downstairs, the finished basement is ready for entertaining or unwinding with a large rec room, a built-in bar, and a second fireplace ideal for movie nights, a home gym, or casual gatherings. This home is walking distance to multiple parks, elementary and high schools, shopping, and community centres. For commuters, Highway 400 is just four minutes away. If you're looking for a turnkey home in a prime location, this is your chance. (id:35762)
RE/MAX Hallmark Chay Realty
811 - 150 Dunlop Street E
Barrie, Ontario
Iconic Bayshore Landing in popular East-Downtown Barrie. Located in the quiet east tower, this sun-filled, 1001 sq ft, two bedroom, two bath condo with unobstructed east-end and Kempenfelt Bay views is priced well below recent sales. Offering a flexible closing, this freshly painted unit can be yours tomorrow. Open plan Living/dining room with Banks of windows, Efficient kitchen with Breakfast bar, Cornice moldings, Large Primary bedroom with a full ensuite bath, Spacious second bedroom and 3 pc bath. Furnace replaced 2022, Large owned Locker is close to the underground parking spot. Enjoy many in-house amenities like a gorgeous Heated pool, Hot tub, Sauna, bright Work-out room, Party room and Library. Opposite Barrie's spectacular waterfront parks, trails and festivals and the marina is a short walk along the shoreline. Vibrant downtown restaurants, theatre, outdoor concerts, art gallery and library are virtually at your doorstep and the new Kennedy's grocery store is a mere block away. With this level of convenience, owning a car is optional. Condo fees include all utilities- only pay for internet and/or cable. Enjoy a care-free lifestyle and many social opportunities at Bayshore Landing. (id:35762)
Royal LePage First Contact Realty
1703 - 12 Gandhi Lane
Markham, Ontario
Welcome to Pavilia Towers in high demand ultra-convenient neighbourhood, 24 hr concierge. This bright 1+1 unit with a spacious living area walk-out to the balcony with beautiful east exposure. Large dining area combined with an open concept kitchen with high-end B/I appliances, elegant cabinetry, and plenty of counter space. Master bedroom with a 3-pc ensuite and a large den with sliding door can be used as home office or 2nd bedroom. Convenient location with easy access to Hwy 404/407, close to banks, restaurants, grocery shopping, and public transit at doorsteps. (id:35762)
Century 21 Heritage Group Ltd.
200 Carrington Drive
Richmond Hill, Ontario
Stunning, updated detached home in the prestigious Mill Pond community with over 4,000 sq ft of total living space! This spacious and beautifully maintained residence features a grand open-to-above foyer, double-door entry, and an excellent layout with large, well-appointed living, dining, and family rooms. Two walk-outs lead to a private, landscaped backyard with interlocking patiosperfect for entertaining.The modern kitchen boasts quartz countertops, stylish backsplash, and porcelain flooring. Oak staircase with iron pickets, pot lights, and hardwood floors throughout. The expansive primary bedroom includes a luxurious 5-piece ensuite with Jacuzzi and frameless glass shower.Finished basement with separate entrance includes 2 bedrooms, full kitchen, 4-piece bath, open rec area, and home theatreideal for extended family or rental potential. Direct garage access.Located in a top-ranking school zone: Pleasantville P.S., St. Theresa of Lisieux CHS (AP), and Alexander Mackenzie H.S. (IB & Arts). Minutes walk to parks, public transit, plaza, schools, Mill Pond, and hospital. (id:35762)
Power 7 Realty
944 Larter Street
Innisfil, Ontario
This impressive 3,600 sq. ft. home features luxurious finishes with more than $200,000 in upgrades. The main level offers plenty of space with distinct dining, family, and office areas, along with a main floor 5th bedroom conveniently located, all featuring elegant hardwood floors. The beautifully designed powder room and functional mudroom complete the space. Stylish architecture throughout includes a top-of-the-line, beautifully designed and equipped kitchen that boasts an oversized center island, quartz countertops with a breakfast bar, ample cabinetry, modern lighting, and sleek stainless steel appliances. Upstairs, you'll find four large bedrooms, each with its own ensuite (Jack-and-Jill for two rooms). The primary suite features a massive walk-in closet and a 6-piece ensuite with a soaker tub, glass shower, and double sinks. Conveniently located just minutes from Lake Simcoe shores, this home features a landscaped front and backyard that add impressive value, with patio spaces, a fire pit, a shed, and plenty of green space. Additional upgrades include pot lights, wainscoting, an updated fence, and custom Hunter Douglas Zebra Blinds. This home is a must-see, don't miss out! (id:35762)
Right At Home Realty
14 Arnold Crescent
Essa, Ontario
INGROUND POOL, OPEN-CONCEPT LIVING, & OVER 2,500 SQ FT OF COMFORT - YOUR FAMILYS NEXT CHAPTER STARTS HERE! Welcome to this exceptional family home in a quiet, sought-after community in Angus, just steps from parks, schools, scenic trails, and all the everyday essentials you need. This beautifully upgraded Devonleigh Carlisle model offers over 2,500 sq ft of finished living space with a bright, open-concept layout designed for modern family living and entertaining. The cheerful kitchen showcases ceramic flooring, a convenient breakfast bar, pantry storage, and a walkout to your private, fully fenced backyard oasis - complete with professional landscaping, an inground pool, and a spacious patio lounge area, perfect for hosting, relaxing, or enjoying time with the family. Enjoy meals in the sunlit dining area with serene backyard views, unwind in the inviting great room with rich hardwood floors, or make use of the front den as a home office, playroom, or cozy private retreat. Practical touches like main floor laundry with inside access to the double car garage enhance everyday comfort. A striking hardwood staircase leads to the upper level, featuring three generously sized bedrooms and a versatile loft space overlooking the foyer, offering added space for work or play. The tranquil primary suite is a true retreat, with dual closets, a large picture window, and a luxurious 5-piece ensuite with double sinks, a relaxing soaker tub, and a separate glass shower, while the fully finished basement adds even more living space with a flexible rec room, a full 3-piece bathroom, and an additional den or office area. Just minutes to downtown Angus and a short drive to south Barrie's major amenities, this move-in-ready #HomeToStay checks all the boxes for comfortable, stylish living for the whole family! (id:35762)
RE/MAX Hallmark Peggy Hill Group Realty
296 Ben Sinclair Avenue
East Gwillimbury, Ontario
Welcome to this Exquisite 4-bedroom,4-bathroom home nestled on Premium Ravin Lot in Quiet Cul-De-Sac in Prestigious Queensville, with a walk-out basement and breathtaking views of a Pond, Ravine and Trails. Boasting over $250K in premium Lot upgrades and an additional $100K in Custom interior Finishes. this home offers a lifestyle of luxury, comfort and elegance. A grand double-door entry leading to a spacious open-concept layout. 10-ft smooth ceilings throughout the main level. Upgraded large and oversized windows providing an abundance of natural light. Stunning custom accent walls in hallway and family room with designer lighting. chef's custom made Kitchen with Granite countertop and backsplash with LED lighting and oversized 8'x5'Island, a wet bar Pantry and server room. stainless steel appliances. The bright family room with custom waffle ceiling with hidden LED lighting. Convenient mudroom with laundry. Premium Hardwood Flooring throughout including hardwood staircase with iron picket. 3ndand 4th bedrooms with 2 privet Balconies offering breathtaking views of Ravin and Trails. Potlights throughout the house. Amazing custom lighting design controlling with SMART SWITCHES . (id:35762)
Homelife Frontier Realty Inc.
1008 - 65 Oneida Crescent
Richmond Hill, Ontario
Welcome to this bright and beautiful 2-bedroom + den unit, featuring a den with a floor-to-ceiling window. Direct access to an open and spacious balcony from the living/dining room and master bedroom. This unit offers a standout layout filled with natural light and is complemented by a wide range of amenities, including rooftop terrace with BBQ, indoor pool, yoga room, gym, weight room, party/meeting room, theatre room, guest suite, and visitor parkings. This unit is situated in one of Richmond Hills most desirable areas. Conveniently located just minutes from Hillcrest Mall, movie theatre, highway 7, highway 407, restaurants, transit, school, and more. (id:35762)
Royal LePage Your Community Realty

