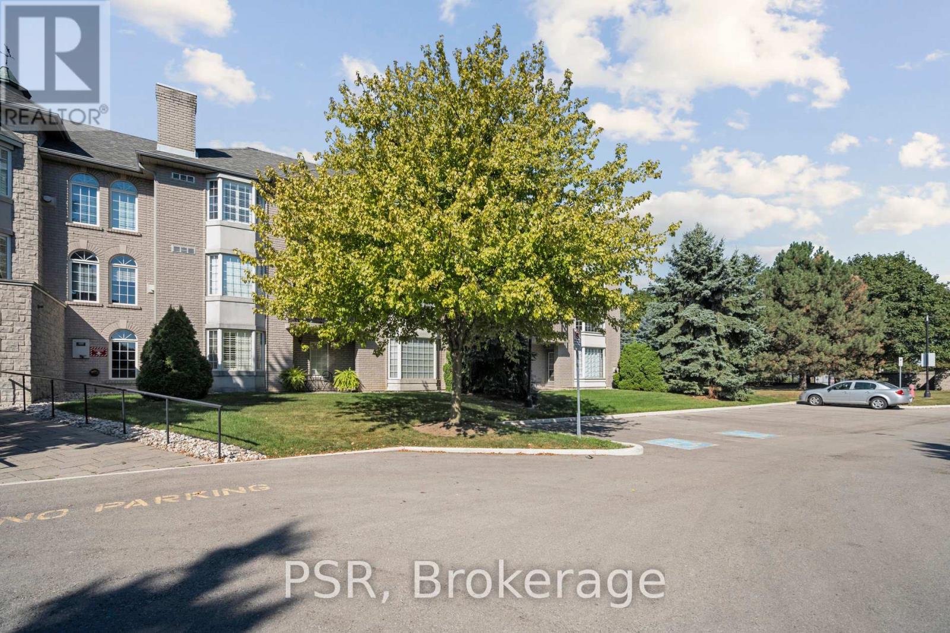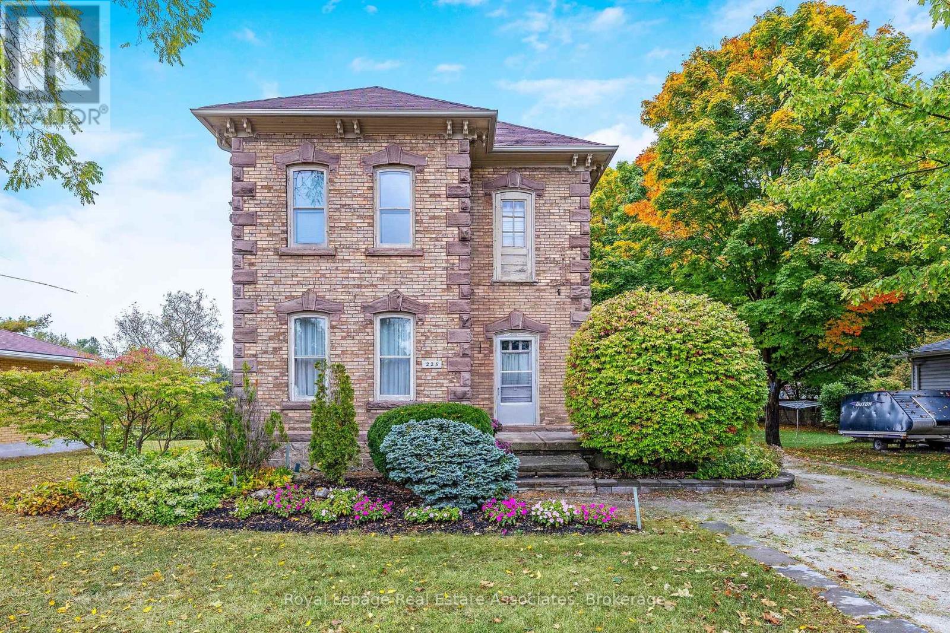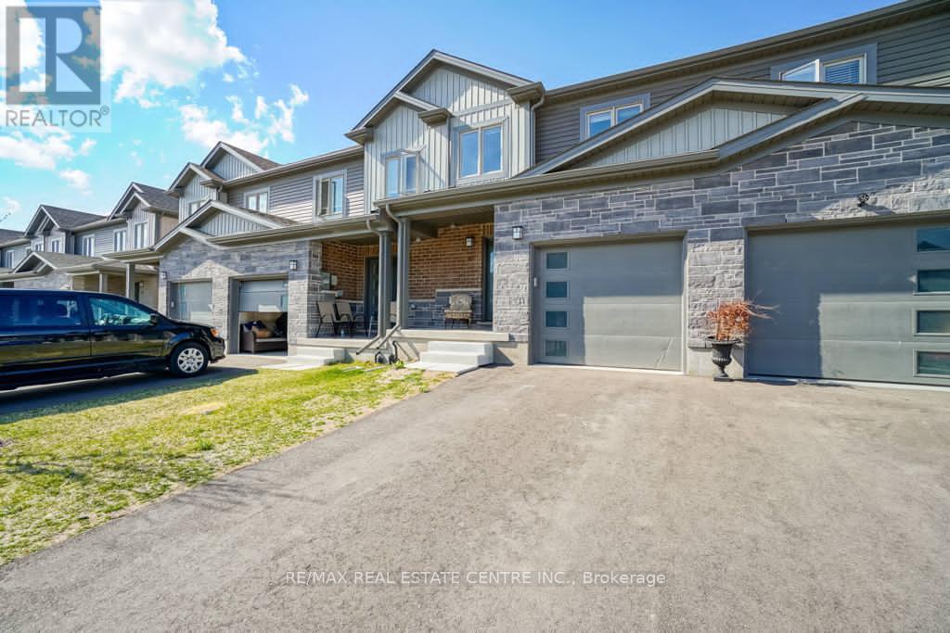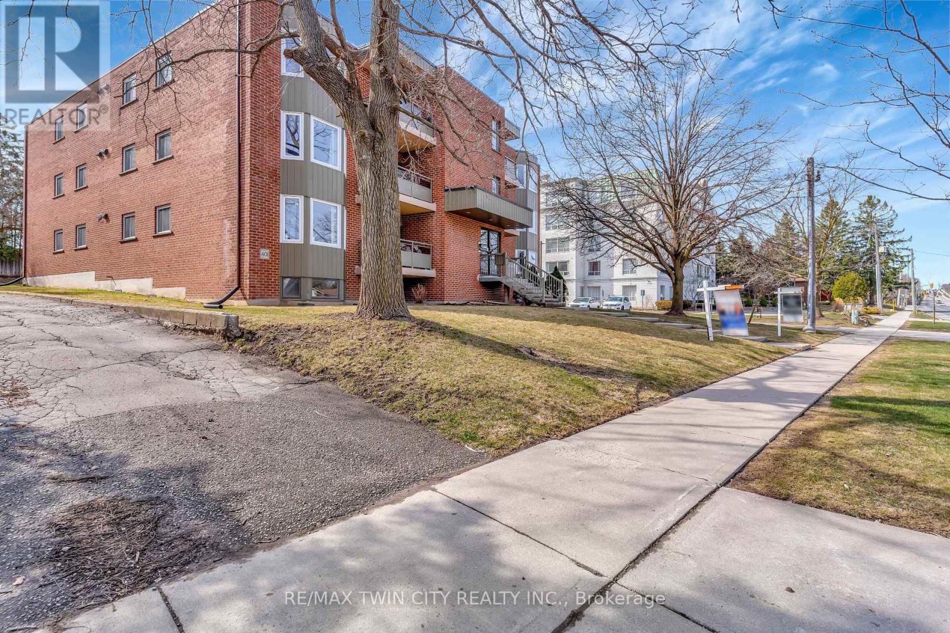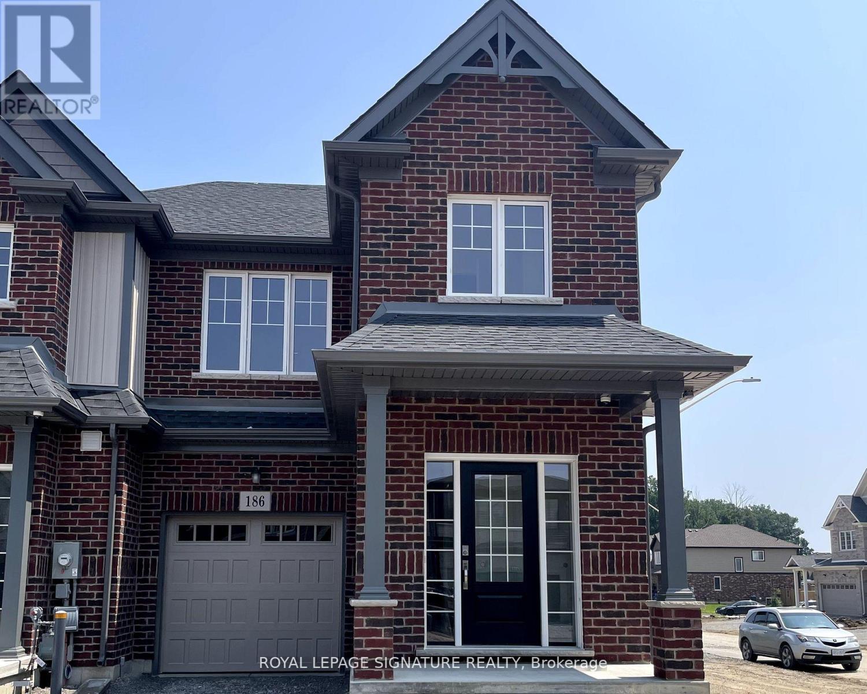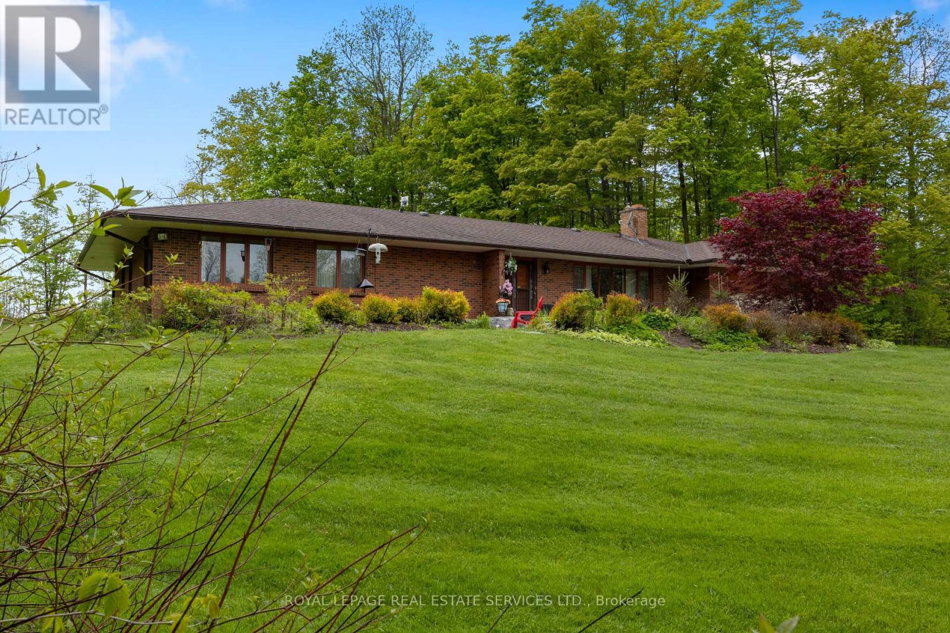302 - 970 Golf Links Road
Hamilton, Ontario
Discover this beautifully maintained 2-bedroom, 2-bathroom condo in one of Ancasters most desirable communities. This top-floor suite is flooded with natural light and offers a bright, open-concept layout perfect for both everyday living and entertaining.The living and dining area features a cozy fireplace and coffered ceiling with hidden lighting, while the kitchen is enhanced with quartz countertops, refaced cabinetry, and a remote-controlled skylight. Newer hardwood flooring runs throughout the main spaces, complemented by ceramic tile in the foyer, kitchen, and bathrooms.The spacious primary suite boasts a large soaker tub and excellent storage. Additional highlights include in-suite laundry, ample closet space, a private balcony overlooking the courtyard, locker, and underground parking.Residents enjoy outstanding amenities: a library and meeting room, visitor and underground parking, car wash station, and workshop. All this just steps to shopping, dining, and entertainment, with easy access to the Linc and Highway 403. (id:35762)
Psr
3c-A - 5900 Thorold Stone Road
Niagara Falls, Ontario
Discover flexible storage solutions in this shared industrial warehouse! With units starting at just 400 SF, this is the perfect space for contractors, e-commerce sellers, distributors, and small businesses looking for secure, affordable storage. Enjoy all-inclusive pricing utilities, maintenance, and common areas included. Access your goods easily with a shared mobile dock leveler and drive-in door. First month FREE for a limited time! Move in today and start storing hassle-free. (id:35762)
Real Broker Ontario Ltd.
3c-C - 5900 Thorold Stone Road
Niagara Falls, Ontario
Discover flexible storage solutions in this shared industrial warehouse! With units starting at just 400 SF, this is the perfect space for contractors, e-commerce sellers, distributors, and small businesses looking for secure, affordable storage. Enjoy all-inclusive pricing utilities, maintenance, and common areas included. Access your goods easily with a shared mobile dock leveler and drive-in door. First month FREE for a limited time! Move in today and start storing hassle-free. (id:35762)
Real Broker Ontario Ltd.
225 Main Street
Erin, Ontario
What an opportunity to own a grand old century home in Erin, a picturesque historical town. The large property, at just over one third of an acre in a pretty village setting, walking distance to downtown shopping and restaurants, the fairgrounds, parks and schools. Built in 1900 and owned by the same owner since 1969, this home is ready for it's new owner to update and make the home their own. The home offers good sized rooms, with high ceiling on both floors, really impressive mouldings and cornices. The large family room, and spacious dining room offer tons of room for family gatherings. Heated with both oil (boiler with radiators throughout the main part of the home) and a gas fireplace in the family room. The backyard is set up for entertaining with in inground pool (new liner required), and a bar area with pool house. There are two other outbuilding, a custom workshop and a shed. (id:35762)
Royal LePage Real Estate Associates
3c-B - 5900 Thorold Stone Road
Niagara Falls, Ontario
Discover flexible storage solutions in this shared industrial warehouse! With units starting at just 400 SF, this is the perfect space for contractors, e-commerce sellers, distributors, and small businesses looking for secure, affordable storage. Enjoy all-inclusive pricing utilities, maintenance, and common areas included. Access your goods easily with a shared mobile dock leveler and drive-in door. First month FREE for a limited time! Move in today and start storing hassle-free. (id:35762)
Real Broker Ontario Ltd.
45 Nieson Street
Cambridge, Ontario
Gorgeous townhouse in desirable family friendly neighbourhood. 45 Nieson St is ideally located close to schools, parks, shopping and only minutes from Hwy 401. this modern townhome Freshly painted features a stone and brick exterior, single car garage with huge Driveway for 2 additional car parking and covered porch. Step inside the chic foyer with powder room and access to the garage, and make your way into the main living space with Modern Finish Vinyl Flooring throughout. The open concept main floor features a light-filled living room and dining room with sliding patio doors leading to the backyard area. The upgraded kitchen offers stainless steel appliances, ample counterspace, modern cabinet and an L-shaped granite counter with breakfast bar and room for 4 stools. Heading upstairs, you will be pleasantly surprised to find a spacious master retreat, with a large walk-in closet, ensuite bath with walk-in shower and additionally 2 bright bedrooms, a shared bathroom, and a convenient upstairs laundry. (id:35762)
RE/MAX Real Estate Centre Inc.
38 Lakeview Avenue
Norfolk, Ontario
Welcome to 38 Lakeview Avenue in Port Dover, just steps from the lake! This stunning 2,816 sq. ft. home, built in 2019, blends modern finishes with a prime location, offering 4 bedrooms, 2.5 bathrooms, and an inviting layout perfect for families and entertainers alike. Inside, you'll find engineered hardwood floors throughout the main and upper levels, custom light fixtures, and a neutral palette that creates a bright and timeless feel. The open-concept kitchen showcases white cabinetry, quartz countertops, an oversized island with shiplap detailing, stainless steel appliances, and live-edge shelving. The dining area offers wall-to-wall windows with a walkout to the covered porch, while the spacious great room features a cozy gas fireplace. Convenient main-floor laundry with cabinetry, garage access, and a nearby powder room add functionality. Upstairs, the primary suite includes a luxurious 4-piece ensuite with dual sinks, a walk-in shower, and a generous walk-in closet. Three additional bedrooms provide flexibility for family, guests, or a home office. The upper-level bathroom is complete with a custom vanity and quartz counters. Outside, enjoy a double garage with oversized doors, a double concrete driveway, a fully fenced yard, a covered porch with pot lights, and a gas BBQ hookup set on a large lot ideal for outdoor living. Located just down the road from the water, this home combines everyday comfort with the lifestyle Port Dover is known for. (id:35762)
Revel Realty Inc.
43 Linden Avenue
Brantford, Ontario
Welcome to this stunning brick home nestled in a mature Brantford neighbourhood on a perfectly sized lot. Thoughtfully updated, this home features brand new windows and doors (2025), a fully renovated basement (2024), and a fresh concrete patio with a gazebo and a new backyard shed for effortless outdoor entertaining (2023). Inside, youll find three spacious bedrooms with the flexibility to convert a space into a fourth, along with beautifully updated bathrooms. The large open-concept kitchen flows seamlessly into a generous dining and living space, offering ample room for both relaxing and hosting. Consider the basement as it presents excellent potential for an in-law or granny suite, with a layout to accommodate extended family. With plenty of storage and modern updates, this move-in-ready home is waiting for its next family to make lasting memories. Dont miss out on this incredible opportunity! (id:35762)
RE/MAX Twin City Realty Inc.
203 - 401 Erb Street
Waterloo, Ontario
Welcome to 401 Erb Street West! This extra large, freshly painted 2 bed, 2 bath unit is perfect for first time buyers, investors, downsizers or young professionals. Inside, you have the convenience of in-suite laundry, a spacious living room with plenty of natural light, open concept main living area with a dining room or home office and sliding doors to the private balcony. The kitchen has plenty of cupboard space and newer stainless steel appliances. This cozy and clean 12 unit building welcomes pets and comes with storage space with additional storage to be squared off in the basement of the building. Unique facial recognition intercom for convenient access to building and for security. Excellent location, close to parks, trails, shopping, uptown Waterloo, Wilfred Laurier and University of Waterloo. Book your private viewing today! (id:35762)
RE/MAX Twin City Realty Inc.
186 Bur Oak Drive
Thorold, Ontario
Brand New - Corner Townhome 1760sqft. Very Bright And Modern Layout,3 Bed/R,3 W/Room Town House Available For Rent. Excellent Location, Minutes Away From Brock University, Niagara College,15 Min Drive To Go Station. Easy Access To Hwy 406, School And Park. Tenant To Pay Monthly Rent Plus All Utilities. All Application Require Recent Credit Report, References, Letter Of Employment. (id:35762)
Royal LePage Signature Realty
1001 - 93 Arthur Street S
Guelph, Ontario
Brand New 2+Den, 2 Full Bath Corner Suite In The Iconic Anthem By The Metalworks Condos. Boasting Just Under 1200 Sq Ft Of Functional Living Space Plus Private Balcony Offering An Additional 106 Sq Ft Of Outdoor Living. Thoughtfully Designed Open Concept Split Bedroom Layout With Endless Closet Space Featuring Modern And Professional Finishes Throughout And Many Upgrades! Soaring Ceilings And Walk-Out To Private Balcony Offering Plenty Of Natural Light. Professionally Designed Kitchen With Full Pantry Closet, Upgraded Breakfast Island, Granite Counters, Undermount Lighting And Stainless Appliances. Spacious Primary Bedroom With Large Walk-In Closet And 3 Piece Bath. 2nd Bedroom With Double Closet And Large Window. Den Is Perfect For Home Office Or Bonus Rec Room. Luxurious Spa-Quality Baths Featuring Granite Counters. Convenient Walk-In Laundry Room Offers Additional Storage Space. Located Along The Banks Of The Grand River In Downtown Guelph, Surrounded By Countless Amenities Including Dining Options, Shops, Cafes, Services, Transit Options, Parks And Walking Trails, Minutes From University of Guelph. 1 Underground Parking, 1 Locker, Water And High Speed Internet Included. Your Private Retreat Awaits! (id:35762)
RE/MAX Real Estate Centre Inc.
4711 Watson Road South Road S
Puslinch, Ontario
Welcome to 4711 Watson Road South in Puslinch where country tranquility meets modern convenience.This nearly 10-acre retreat offers the best of both worlds: privacy and space, just minutes from Guelph and a short drive to Highway 401. A picturesque tree-lined driveway leads you to a charming bungalow surrounded by mature trees, setting the stage for your own private escape.Inside, you'll find three spacious bedrooms and two full bathrooms, including a bright, airy primary suite that feels like a true retreat. The versatile secondary bedrooms are ideal for family, guests, or a home office. A mostly finished basement expands the living space, perfect for a cozy family room, home theatre, or games area, with bonus storage and a workshop for hobbies. The attached two-car garage adds everyday convenience.Outdoors, this property really shines. Imagine summer days by the pool and gazebo, evenings hosting friends, or weekends exploring your expansive open fields. Whether you dream of gardening, outdoor sports, or simply unwinding in complete privacy, the possibilities are endless.The location is unbeatable just minutes to Guelphs best schools, shopping, dining, and recreation, while being steps from hiking and mountain biking trails.Whether you're searching for a peaceful getaway, room to grow, or a canvas for your dream home, 4711 Watson Road South is your chance to embrace country living without compromise. Don't miss it, book your private showing today! (id:35762)
Royal LePage Real Estate Services Ltd.
Royal LePage Meadowtowne Realty

