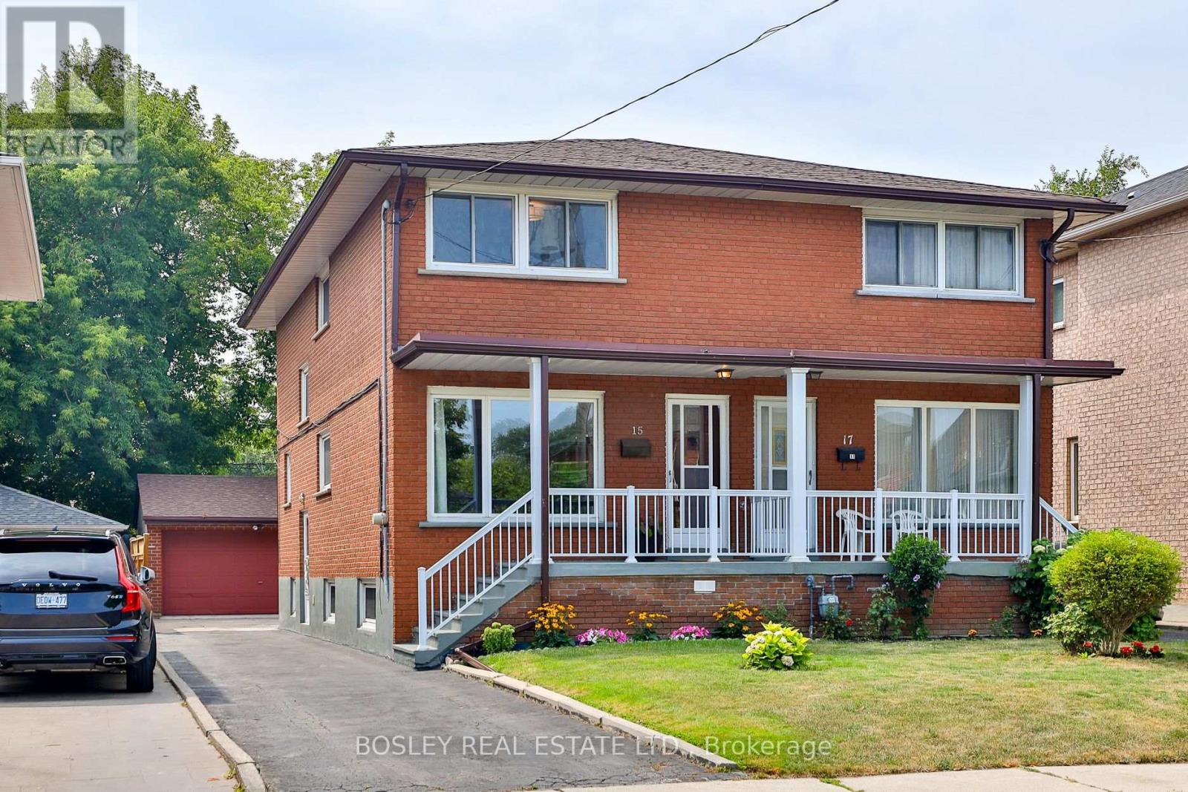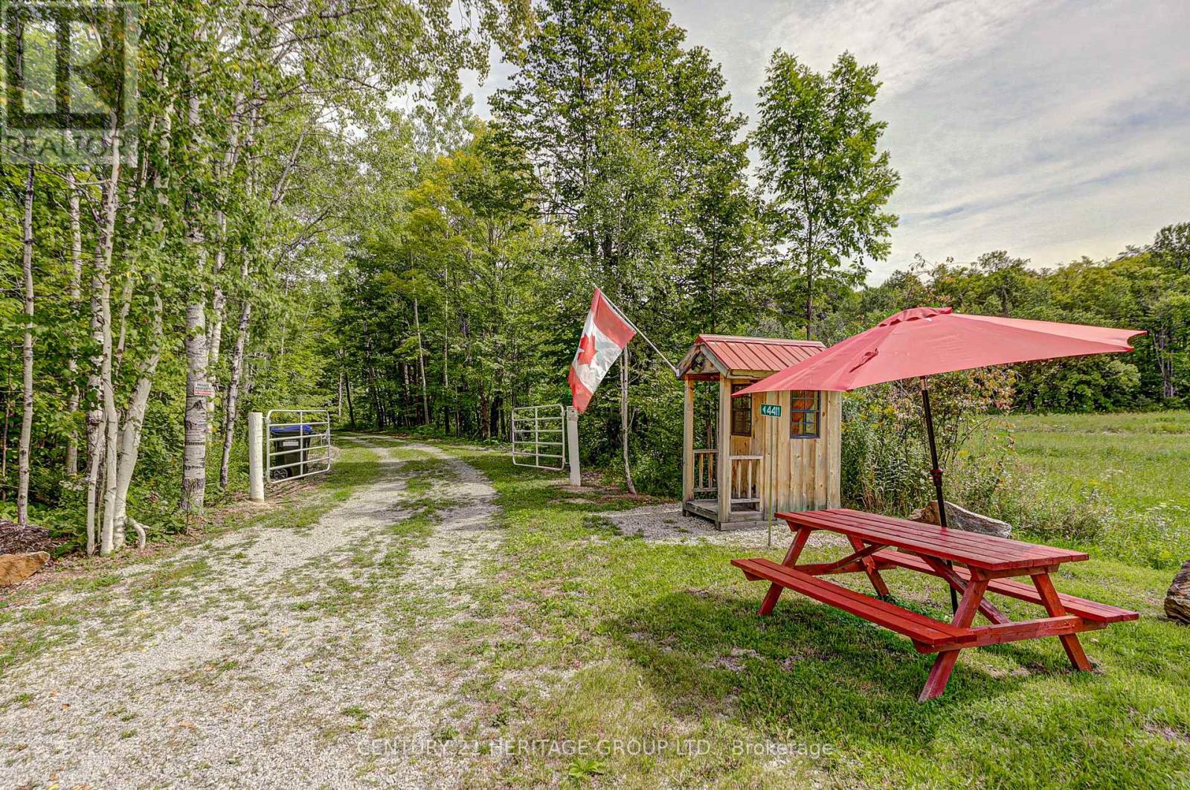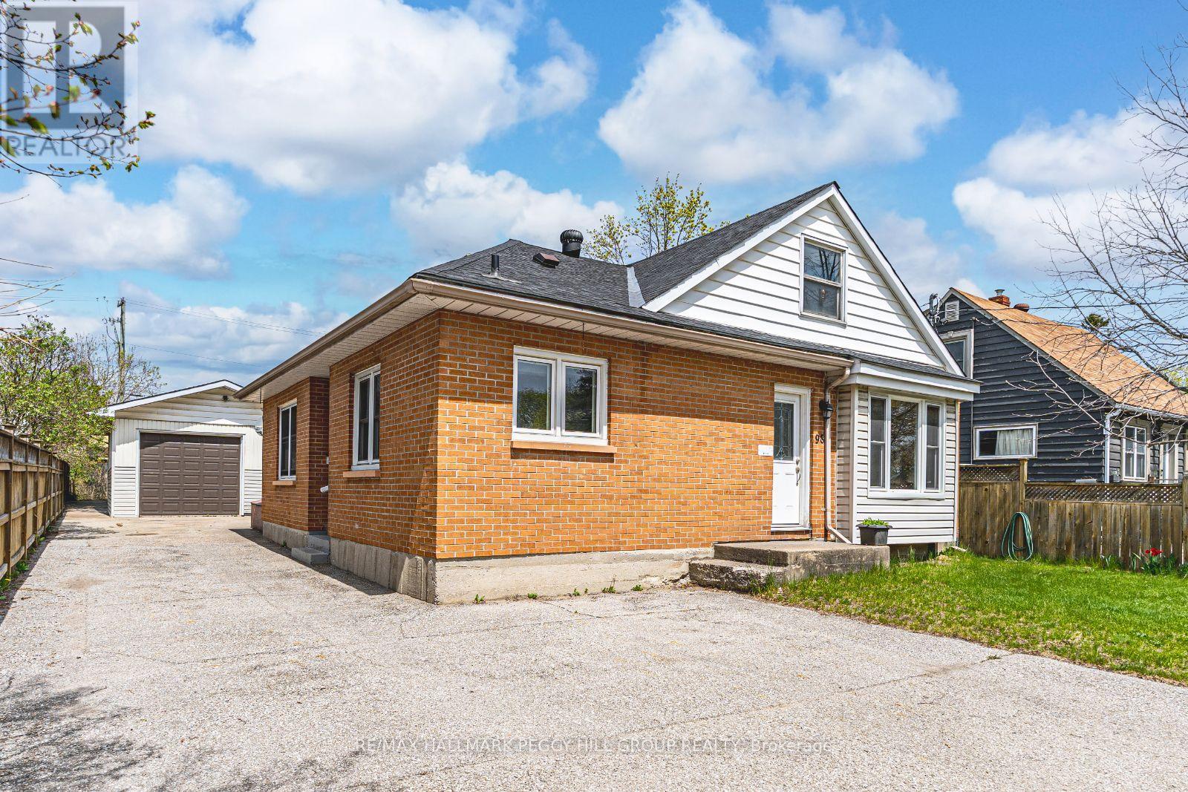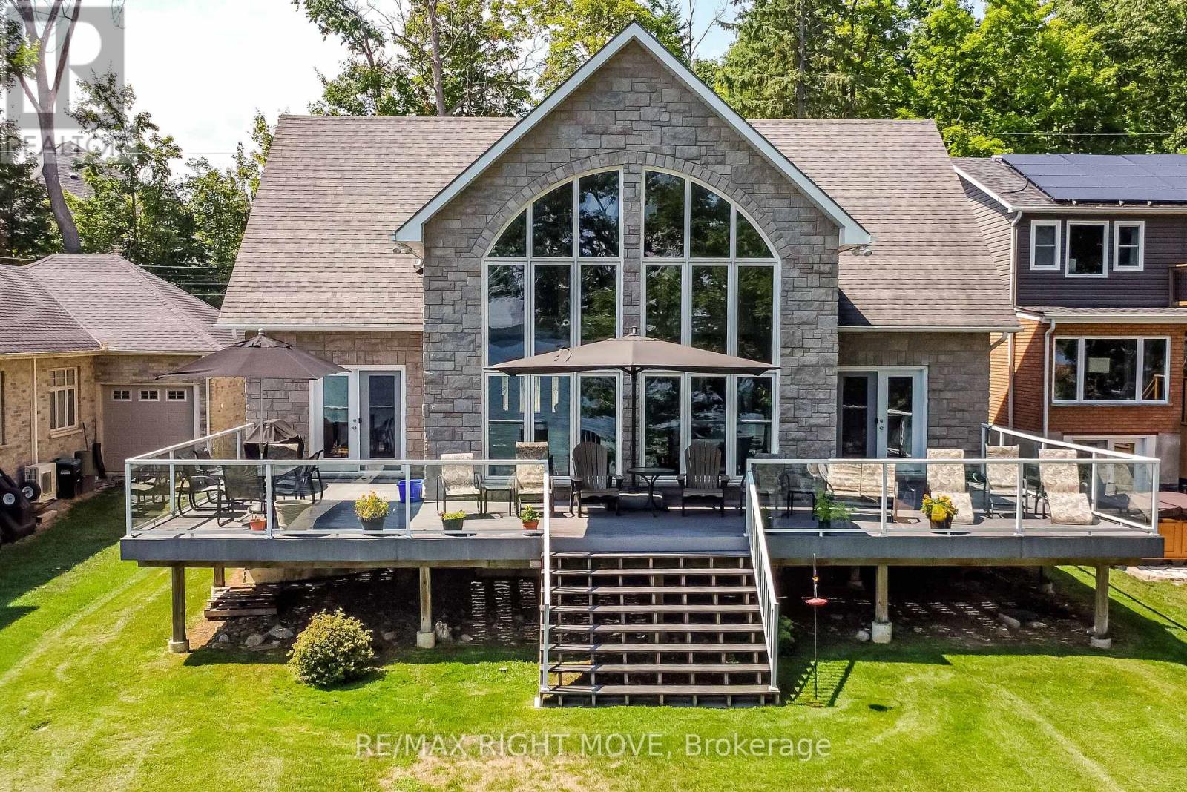4173 Kane Crescent
Burlington, Ontario
Nestled on a quiet crescent in Burlington's established Millcroft community, this beautifully updated 4+1 bedroom, 4-bathroom home offers over 3,800 sq ft of stylish, functional living space tailored for modern family life and effortless entertaining. From the moment you enter, thoughtful upgrades shine, LED pot lights, oversized windows, and walnut-engineered hardwood floors set a warm, sophisticated tone. The standout family room impresses with its vaulted ceiling, gas fireplace, and arched windows that flood the space with natural light. The open-concept kitchen and breakfast area walk out to the backyard deck, seamlessly blending indoor comfort with outdoor living. Designed with both beauty and performance in mind, the kitchen features Cambria quartz countertops, a $14,000+ Miele induction range, KitchenAid appliances, and a built-in microwave neatly integrated into the island. Upstairs, the serene primary suite invites relaxation with a spa-like ensuite featuring a freestanding slipper tub, frameless glass shower, dual vanities, and a heated towel rack. Three additional bedrooms and a full bathroom complete the upper level with ample space and comfort. The finished basement extends the home's versatility with a bright recreation room, fifth bedroom with walk-in closet, full bathroom, and generous storage. Step outside to your own private backyard resort. Redesigned in 2023, the outdoor space boasts a custom $160K upgraded inground pool, multi-level lounging areas, and a low-maintenance vinyl fencing for full privacy. Landscape lighting (2024) adds a touch of evening ambiance, while Wi-Fi-enabled irrigation and pool controls put smart convenience at your fingertips. Superb location just minutes to top-rated schools, Millcroft Golf Club, parks, shopping, dining, with easy access to Highways 407 & QEW and transit via Appleby GO Station. (id:35762)
Sam Mcdadi Real Estate Inc.
704 - 3100 Kirwin Avenue
Mississauga, Ontario
Well-Maintained 2+1 Bedroom Unit with 2 Parking Spaces. Spacious and bright 2-bedroom plus den unit (den is a separate room and can be used as a third bedroom) featuring 2 full washrooms and a generous, functional floor plan. Ample storage throughout, including a laundry room and a large ensuite storage unit. Prime location close to GO Station, transit, schools, shops, and a variety of authentic international dining options. Enjoy leisurely strolls along nearby nature trails. Includes 2 parking spots for your convenience. (id:35762)
RE/MAX Real Estate Centre Inc.
1607 - 1910 Lake Shore Boulevard W
Toronto, Ontario
Welcome to paradise where luxury meets breathtaking views in one of Toronto's most sought-after locations. This exceptional condo boasts floor-to-ceiling windows in every room, offering panoramic vistas of the city skyline and sparkling waterfront. Step inside and experience a thoughtfully designed layout that maximizes space and natural light. The open-concept living and dining area provides the perfect setting for entertaining or simply soaking in the scenery. The modern kitchen is equipped with high-end appliances, sleek cabinetry, and ample counter space for effortless meal prep. Relax in the spacious primary bedroom, where morning sunrises create an ever-changing masterpiece outside your window. With generous storage solutions and contemporary finishes throughout, this unit is both stylish and functional. Additional highlights include: a large parking spot, nearby parks, trails, running/biking lanes, a beach, public transit and vibrant city amenities. This unit provides the perfect blend of urban convenience and natural beauty. Don't miss this opportunity to live in one of Toronto's most desirable waterfront communities and relax around Cazsimir Grozwski Park Beach! Dishwasher is like-new, new flooring installed 2024 and Carrara Marble in primary bathroom. (id:35762)
RE/MAX Hallmark Realty Ltd.
15 Cremorne Avenue
Toronto, Ontario
So Much To Love About This Extra Wide 2-Storey Sun-Filled 3 Bedroom Brick Semi-Detached ! 25 Ft Wide Lot With Private Drive And Double Car Garage On Quiet 'Chantilly Gardens' In The Heart Of Mimico | Over 2,200 Square Feet Of Total Living Space | Great Principal Rooms With Large Windows Allowing An Abundance Of Natural Light | Spacious Bedrooms, Eat-In Kitchen, Full Basement (@ 8 FT Ceiling Height) W/ 2nd Kitchen, 3 Pc Bath, Rec Area For Kids To Play, Laundry Room, And Cold Room | Pride Of Ownership W/ Gleaming Hardwood Floors, Beautiful Wood Trim, Crown Molding, Updated Roof, Windows, AC, And 3/4 Inch Waterline | ***Walking Distance To TTC, Mimico Go Station, Royal York Retail (San Remo Bakery, Revolver Pizza, Jimmy's Coffee, RY Meats), Costco, No Frills, Waterfront Park & Yacht Club, Bike Trails, Great Parks And Great Schools (Pre-Schools/Public/Catholic/Arts), FORD Performance Hockey Centre, Cineplex, Tons Of Amenities, And The Best Of City Living ! Walk Score of 88** (id:35762)
Bosley Real Estate Ltd.
4411 Upper Big Chute Road
Severn, Ontario
Looking For More Than A Quiet Retreat To Escape The city And Enjoy All The Seasons To Their Fullest? Dreaming Of A Place To Welcome Each New Day Re-Energized By Fresh Forest Air And Sunrises Painting The Morning Horizon? Consider This 57 Acre Property Featuring Mobile Home, Trailer Home, Sleeping cabin, Security Room, Storage Trailer, 4 Sheds And A Beautiful Scenic Lot With New Well And With New 200 Amps Underground Electricity Connection, Almost Ready To Build Your Dream Home Here! Opportunity For The Outdoor Enthusiast, Welcome To Your Private Haven With An Easy Drive Down Upper Big Chute Road. This Sprawling 57 Acre Property Is Conveniently Accessible Via A Well-Paved, Easy Drive Route; Unique Feature Adds An Extra Layer Of Tranquility And Privacy, Making This Property An Ideal Retreat Away From The Hustle And Bustle Of City Life. It's A Hunters Dream, Offering Vast Open Expanses, Ripe For Hunting And Other Outdoor Pursuits. Peace Of Mind With Property Surrounded By Crown Land. (id:35762)
Century 21 Heritage Group Ltd.
98 Donald Street
Barrie, Ontario
LEGAL DUPLEX WITH ENDLESS POTENTIAL LIVE, RENT, INVEST! This legal duplex is a fantastic opportunity for investors, first-time buyers, or those looking for multi-generational living. Offering great income potential, it features two fully separate units, including a 1-bedroom 1-bathroom unit and a 3-bedroom 1-bathroom unit, each with independent heat controls and separate laundry areas for added convenience. Sitting on a spacious 49 x 164 ft. lot, the larger unit offers a recently updated kitchen with modern finishes, a stylish backsplash, and ample storage, plus a partially finished basement with a rec room for extra living space. A large detached heated garage with an exhaust system and a 5-car driveway provides plenty of parking, while recently updated shingles offer peace of mind. The partially fenced backyard includes a deck and two sheds for storage and outdoor enjoyment. Conveniently located minutes from Highway 400, public transit, shopping, dining, and essentials, this home is also within walking distance of Wellington Plaza and just a short drive to Centennial Beach, waterfront trails, and recreational activities. This is an unbeatable investment in a prime location. Live in one unit and rent out the other, or maximize rental income in this conveniently located #HomeToStay! (id:35762)
RE/MAX Hallmark Peggy Hill Group Realty
81 Katherine Street
Collingwood, Ontario
Newly Renovated (2024) One Bedroom Apartment In Quite Neighbourhood In Central Collingwood. Located Within Walking Distance To Downtown, Restaurants, Parks, Trails, Schools, YMCA, Georgian Bay & Blue Mountain Village. Unit Features New Kitchen, New Bathroom, New Floors, Access To Shared Laundry, Parking & Includes All Utilities. (id:35762)
Royal LePage Signature Realty
21 Forest Hill Drive
Springwater, Ontario
Top 5 Reasons You Will Love This Home: 1) Welcome to Forest Hill Estates with this custom-built, all-brick home offering incredible versatility with a fully finished walkout lower level, ideal for an in-law suite or multi-generational living, alongside a spacious backyard lined with mature trees providing a peaceful, private setting 2) Located just steps from an excellent public school and close to shopping, parks, and all essential amenities, convenience is at your doorstep 3) The main level features three bedrooms, a generous ding and living area, a cozy family room with a gas fireplace, and a main level laundry, while the lower level is complete with its own kitchen, living room, two bedrooms, separate laundry, and private entrance 4) Recent upgrades include a new roof and eavestroughs (2024), new air conditioning (2024), a large driveway, a generator hookup, and beautifully landscaped gardens, plus a rear deck delivering the perfect place to relax or entertain 5) Indulge in this well-maintained and move-in ready that awaits your personal touches and style. 1,935 above grade sq.ft. plus a finished lower level. Visit our website for more detailed information. (id:35762)
Faris Team Real Estate
415 - 681 Yonge Street
Barrie, Ontario
For Lease-Highly Sought-After South District Condos. Brand New Condo! Large 1 Bedroom + Den with 1 Bath Suite With Parking. This Open Concept Suite Comes With Beautiful Finishes & Upgrades-9' Ceilings, Upgraded Kitchen Counter, Kitchen Island, S/S Appliances, Tiled Backsplash & Much More. Just Mins From All Barrie Has To Offer. Go 1Km Away. Stunning Rooftop Terrace W/Lounge Bbq, Party Room, Gym & Pt Concierge. Tenant Responsible For Hydro, Water, Cable, Internet & Phone. (id:35762)
Century 21 Innovative Realty Inc.
1756 Bay Park Road
Severn, Ontario
Welcome to 1756 Bay Park Road, a stunning waterfront property on Lake Couchiching offering 57 feet of pristine frontage complete with a dock and floating jet docking station. Built in 2010 and situated in a private area, this exceptional home boasts over 3,700 square feet of finished living space, expertly designed to showcase the commanding lake views. The massive great room is open to the second level, with soaring windows that flood the space with natural light and frame the breathtaking scenery. The custom kitchen features an island with a quartz countertop, high-end finishes, a gas stove and a seamless transition to the dining room, making it ideal for both everyday living and entertaining. The main floor also features a luxurious primary suite with a walk-through closet leading to a 5-piece en-suite, a mudroom, a laundry room, and a stylish powder room. Upstairs, a spacious sitting room overlooks the water and is complemented by two additional bedrooms and a full bathroom. The fully finished basement features a large recreation room, bedroom, office, and den, providing ample space for work, play, and entertaining guests. This home is equipped with forced-air gas heat, central air conditioning, a composite deck, an in-ground sprinkler system, a drilled well, a septic system, a gas BBQ hookup and a 200-amp service wired for a generator. The attached double garage with large storage loft, stone exterior, and asphalt shingles ensures both style and durability. This exceptional property offers the perfect combination of luxury, comfort, and lakeside living. (id:35762)
RE/MAX Right Move
187 Silver Linden Drive
Richmond Hill, Ontario
Stunning Bright & Spacious Two Story Detached Home With 4 Bdrs In Prestigious Location. Dazzling-High cathedral ceiling On Main Floor Fam Rm. 9Ft Ceilings On Main Floor. Quality Hardwood Floor Throughout Main And Second Floor. Gourmet Kitchen W/Granite Countertop, S/S Appliances, Living Room Overlook To Backyard, Breakfast Area Walk Out To Deck. Newly Installed Over Stove Hood And Dishwasher. Well Sized Primary Ensuite W/ Walk-in Closet And 5-Pc Bath. Cvac, Garage Opener. Finished Basement With Washroom And Extra Bedroom. All Designer Elf's, Custom Windows Coverings. Walking Distance To Go, Bus Ter., Shopping, Parks, Schools, Fitness, Movie Theater And Community Center. Few Minutes Drive To Hwy 7/407. (id:35762)
Everland Realty Inc.
Bsmt1 - 2 Mayflower Drive
Markham, Ontario
Lovely 1 Bedroom Finished Basement with 1 Bathroom and Separate Entrance for Rent in A Highly Coveted Neighbourhood. Steps from Wilclay Public School and Wilclay Park. Major Intersections include McCowan & Steeles and Brimley & Denison. (id:35762)
RE/MAX Metropolis Realty












