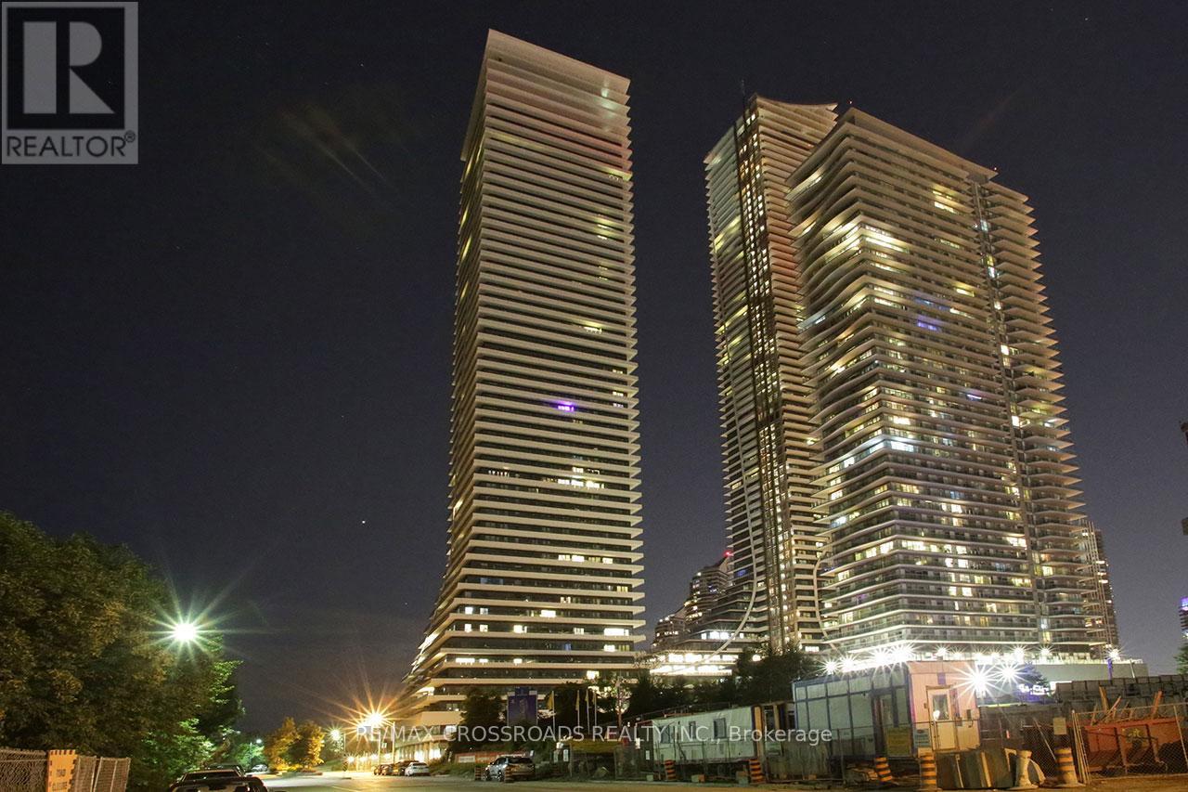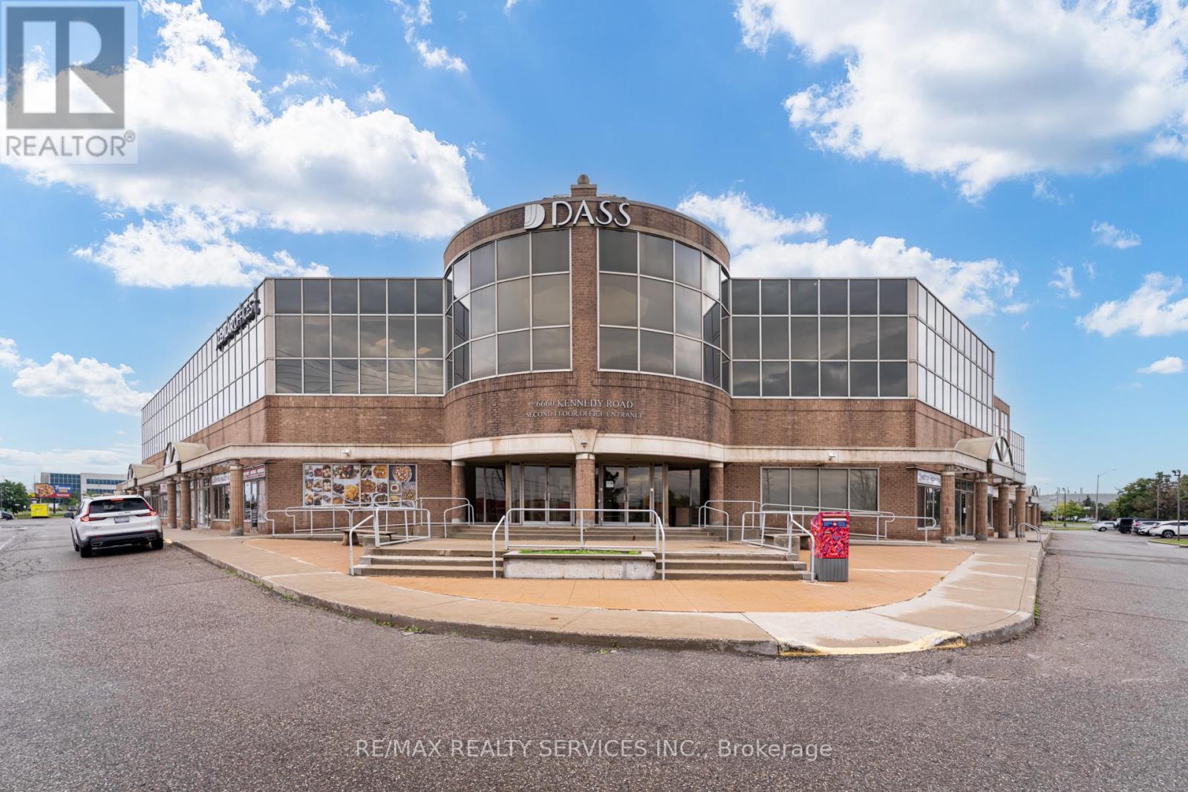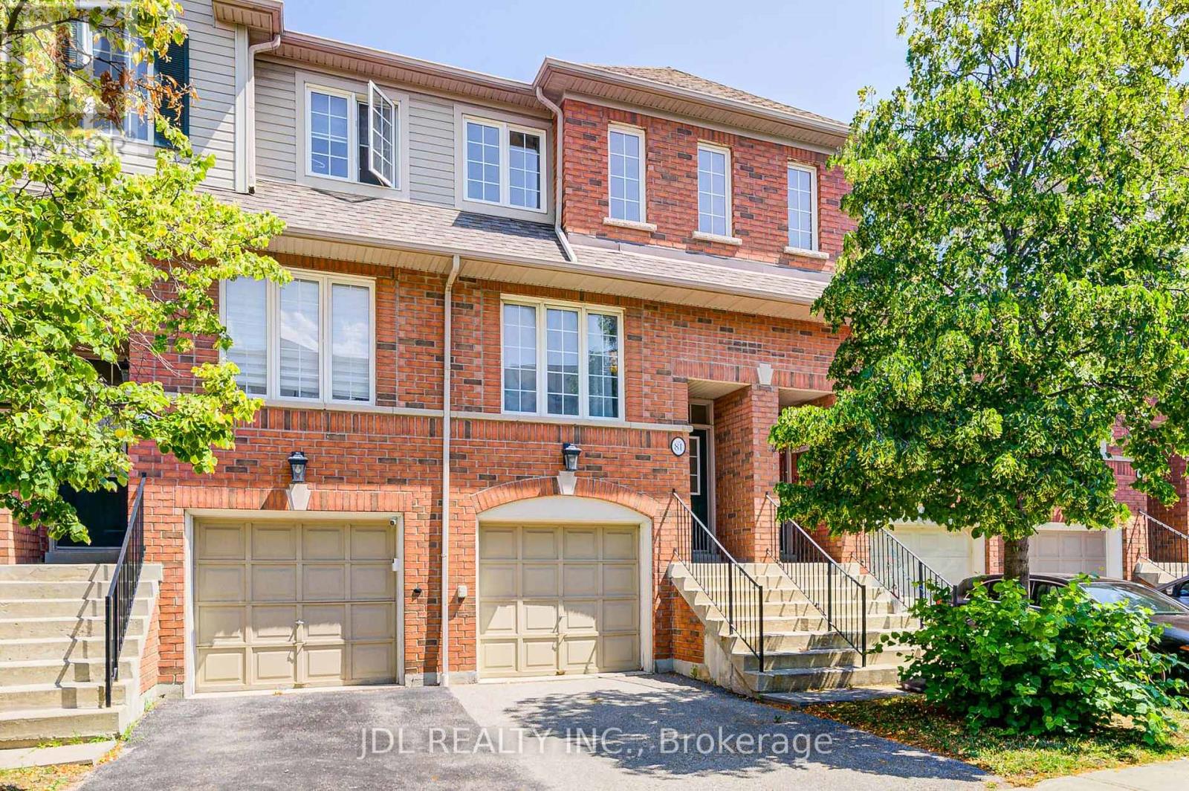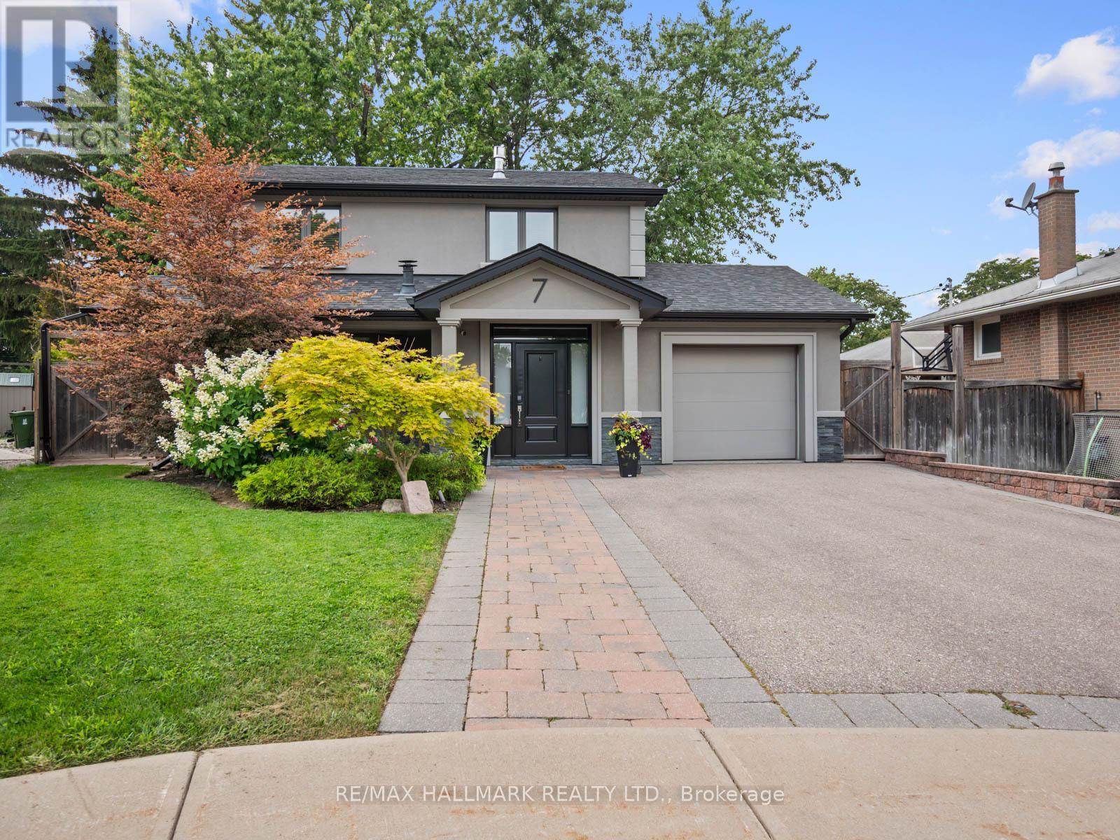#209 - 4005 Kilmer Drive
Burlington, Ontario
Have you been searching for the perfect place to call home? Well look no further! This well-maintained unit sits in the family-friendly community of Tansley Gardens. With south-facing windows, you'll have a ton of natural light pouring in throughout the day. The living and dining room boasts an open concept design. The kitchen has lots of storage and counter space, complete with a breakfast bar. The primary bedroom offers a spacious abode. The private den features double doors and a large bay window with a seating area. You can set it up however you'd like! The updated washroom houses your ensuite laundry, complete with front-load appliances and a storage area. Beautiful French doors lead you to your private balcony! Centrally located near everything you need. Highway 403 (QEW) & 407, parks, schools, shops, restaurants, transit, entertainment and more are all close-by. Don't wait, come and see it for yourself! **EXTRAS** 1 parking w/ bike storage & 1 locker included! (id:35762)
Century 21 Leading Edge Realty Inc.
409 - 4208 Dundas Street W
Toronto, Ontario
Excellent Location, The Kingsway Neighborhood, Low Rise Boutique Loft, 697 SqFt With 98 SqFt Balcony. TTC, Shopping At Doorstep, A Short Drive To Downtown Toronto. One Bedroom + One Den And Two Full Washrooms Of Good Size, With 9Ft Ceiling And Wide Plank Laminate Floor, Walk Out To Balcony. Integrated Refrigerator, Dishwasher, Stacked Front Load Washer/Dryer. Parking And Locker Included. Tenant Has To Pay Monthly Rent Plus Hydro Bill, Separately Metered. Immediate Occupancy. (id:35762)
Royal Star Realty Inc.
315 Bessborough Drive
Milton, Ontario
Welcome to 315 Bessborough Drivethis spacious 4-bedroom, 2.5-bath executive-style semi boasts over 2,600 sq ft of beautifully finished living space. The sought-after Bennett Model by Conservatory Group offers soaring 9' ceilings and an upgraded builder-finished basement. Its functional layout includes a versatile front room, ideal for formal living or dining. The upgraded grey kitchen features premium appliances and gleaming granite countertops. Upstairs, the generous primary suite showcases a luxurious 4-piece ensuite and dual walk-in closets. The home is brimming with upgrades, including hardwood flooring, enhanced lighting, and fresh paint. Enjoy 3-car parking and a fully fenced backyard with an aggregate concrete patio. Located in Miltons desirable Harrison neighbourhood, this elegant home is just steps from schools, shopping, transit, and scenic conservation parksblending comfort, style, and everyday convenience. (id:35762)
Royal LePage Meadowtowne Realty
513 - 20 Shore Breeze Drive S
Toronto, Ontario
Amazing spacious fully upgraded 2bd+tech, 2 full Bathrooms unit in high demand location, walk out to Terrace with unobstructed Lake View, large master w/ double fully mirrored closets, 9ft ceiling, upgraded flooring, 2 full shower full marble/frameless. All Miele (17k upgrade) fridge, cook top, Built-in D/W, Oven, and heavy-duty vent , 2 parking, 2 locker, designer lights, pot lights, professional window shades. Building has amazing hotel like amenities , TTC at your doorstep, shopping and restaurants, school nearby, easy direct access to Lakeshore Blvd. and Gardiner Expressway. (id:35762)
RE/MAX Crossroads Realty Inc.
#13a - 6660 Kennedy Road
Mississauga, Ontario
Commercial / Industrial unit for sale. Prime Mississauga corner Location at the intersection of Kennedy & Courtneypark. Maximum Exposure on busy street; Close to HWY 410, 401 & 407! Early occupancy available. Drive-in & Dock level doors available. E2 Zoning allowing for various uses; (Permitted Uses attached), Units may be combined to achieve desired square footage, Flexible Deposit structure, Closing scheduled for Q4 2025. Office space can be scaled back to increase industrial area (id:35762)
RE/MAX Realty Services Inc.
81 - 4950 Albina Way
Mississauga, Ontario
Gorgeous Well-maintained 3 Bedroom Townhouse Located In An Excellent Neighborhood in Central Mississauga. Minutes From Square One & Major Hwys 403/401/410, Walking Distance To Oceans Supermarket and Restaurants. A Very Functional Layout. No Carpets. Open Concept Living & Dining Room. Filled With Natural Light. Modern and Bright Kitchen With Quartz Counters and Backsplash. Spacious Breakfast Area. Master Bedroom with 4-pc Ensuite and Large Closet. Finished Walkout Basement To Backyard. This Beautiful Home Is A Must See! (id:35762)
Jdl Realty Inc.
81 Roadmaster Lane
Brampton, Ontario
Top 5 Reasons Why You Will Love This Home; 1) Gorgeous Semi-Detached Home With Stunning Curb Appeal Complimented By An Oversized Extended Driveway Perfect For Families With Multiple Vehicles! 2) The Most Ideal Open Concept Floor Plan On The Main Floor With Ample Natural Light. Combined Living Room & Dining Room Perfect For Large Gatherings 3) Beautiful Kitchen With Newer Appliances Overlooking Dedicated Breakfast Space. 4) The Second Floor Features A Beautiful Bonus Room On One Side Perfect To Turn Into A Fourth Bedroom OR Entertaining Space For The Entire Family. On The Other Side You Will Find Greatly Sized Three Bedrooms. The Primary Bedroom Suite Is One Of The Highlights Of This Home Showcasing His/Her Closets & An Ensuite Bathroom. 5) BONUS Professionally Finished WALKOUT BASEMENT With Bedroom, Bathroom, Kitchen & Beautiful Walkout To Yard. (id:35762)
Royal LePage Certified Realty
Bsmt - 554 Brisdale Drive
Brampton, Ontario
Brand -New, Never Lived, One Bedroom, One 4pc/Washroom, Separate Entrance, Laminate Flooring, Close To Brampton Transit, Walking Distance To Public School, And Close To All Amenities. Available Immediately, Tenant Responsible For Portion Of Utilities. (id:35762)
Homelife/future Realty Inc.
7 Haregate Court
Toronto, Ontario
Welcome to 7 Haregate Court, an elegant and beautifully renovated home nestled in the prestigious Richview Park neighbourhood. Set on a quiet, family-friendly court, this property opens up to an expansive pie-shaped lot that delivers one of the most stunning backyards youll find in the area a true outdoor oasis designed for both relaxation and entertaining.Step inside to a bright and inviting open-concept main floor, where large principal rooms are bathed in natural light from a beautiful bay window. The living and dining spaces flow seamlessly into the chef-inspired kitchen, complete with high-end stainless-steel appliances, an oversized centre island with breakfast seating, sleek stone countertops, and ample workspace. Whether hosting dinner parties or enjoying casual family meals, this space is both stylish and functional.Upstairs, youll find three generously sized bedrooms, each with ample closet space. The primary suite features wall-to-wall built-ins, a cozy gas fireplace, and a spacious walk-in closet. The other bedrooms are equally inviting, with custom details like wainscoting and built-in storage. The fully finished lower level offers a comfortable family room with a built-in media unit, a gorgeous 3-piece bathroom, and a well-appointed laundry area.The crown jewel of this home is the exceptional backyard. The lots unique shape widens dramatically at the rear, creating a sprawling outdoor retreat. Here, youll find a large, covered portico with skylights, an oversized granite-topped island, professional landscaping, and custom angled lighting that creates an enchanting evening ambiance. Whether hosting summer barbecues, relaxing with a book, or gathering with friends around the outdoor kitchen, this backyard is a rare and remarkable find.Located close to highways, top schools, shops, parks, and the airport, this home offers a perfect blend of elegance, comfort, and convenience inside and out. (id:35762)
RE/MAX Hallmark Realty Ltd.
64 Mabern Street
Barrie, Ontario
Welcome to 64 Mabern St, tucked in Barries sought-after south end. This beautifully maintained 3-bedroom, 3-bathroom home offers 2,100 square feet of stylish living space with soaring 9-foot smooth ceilings throughout. Step into the impressive foyer, where high ceilings and an open-concept design create a bright, airy first impression perfect for both lively gatherings and relaxed everyday living. The spacious lot allows parking for two vehicles on the driveway, plus a two-car garage with direct access to the laundry room. This laundry space is thoughtfully outfitted with built-in cabinetry, a generous wood countertop, and a side-by-side washer and dryer for convenience and organization. The sun-filled main floor features pot lights throughout and a spacious living area combined with the dining space, creating a warm, inviting hub for both daily life and entertaining. The modern kitchen boasts stainless steel appliances, an oversized quartz island, and sleek, contemporary finishes. Upstairs, you'll find three generous bedrooms, including a spacious and private primary retreat with two walk-in closets, a 4-piece ensuite featuring double sinks and a large glass stand-up shower, plus a walk-out balcony the perfect spot for morning coffee. The second floor also offers a full 4-piece main bathroom for family or guests, as well as a versatile den with it's own closet that can serve as a home office or playroom. The fully fenced backyard is ideal for children, pets, and seasonal entertaining, complete with a large gazebo and plenty of space for summer cookouts and relaxed outdoor living. Ideally located near schools, parks, trails, shopping, and Highway 400, this home delivers the space, style, and setting for a truly exceptional lifestyle. (id:35762)
Forest Hill Real Estate Inc.
32 Basswood Circle
Oro-Medonte, Ontario
CUSTOM EXECUTIVE HOME WITH AN EXPANSIVE INTERIOR ON 3/4 OF AN ACRE OF PROPERTY! Discover this custom-built bungalow nestled in the prestigious Arbourwood Estates neighbourhood. Sitting on an expansive 147 x 223 ft lot, this 3/4-acre property boasts professionally landscaped grounds that provide tranquility and ample space for outdoor living and entertaining. Step inside over 2,300 sq ft of above-grade living space featuring elegant hardwood flooring and neutral paint tones throughout the main living areas. The spacious eat-in kitchen shines with stainless steel appliances, warm-toned cabinetry, a granite-topped island, and a walkout to the deck, perfect for summer barbecues. Entertain effortlessly in the combined dining and living room, highlighted by a cozy gas fireplace, or unwind in the inviting family room featuring a charming wood-burning fireplace and an open connection to the kitchen. The primary bedroom is complete with a garden door walkout, a 5-piece ensuite with a jetted tub, and a walk-in closet. Two additional main floor bedrooms offer comfort and versatility, while the partially finished basement includes a fourth bedroom. The homes stunning curb appeal features a striking stone and stucco exterior, grand columns, arched windows, a covered front entry, and a 2-car garage with ample driveway parking. Located close to Lake Simcoe, Brewis Park, Shanty Bay P.S., golf courses, the community arena, and just 10 minutes from Barrie's amenities, this home combines serene living with the convenience of nearby city services. Don't miss the chance to own this one-of-a-kind property in an exceptional location! (id:35762)
RE/MAX Hallmark Peggy Hill Group Realty
Ph407 - 5 Emerald Lane
Vaughan, Ontario
AVAILABLE FROM OCT 7 FOR THE RIGHT TENANT. LANDLORD WILL RENOVATE UNIT PRIOR TO OCCUPANCY.PHOTOS FROM PREVIOUS OCCUPANCY. LOCKED AND PARKING INCLUDED. Sun-Filled Spacious 1 Bdrm Condo In Prime Location W/ Unobstructed South Views Of The City. Enjoy This Functional Layout W/Stylish Laminate & W/O To Balcony. Great For Entertaining Kitchen W/ Granite Counter Tops & Breakfast Bar Overlooking Dining Rm. Updated Bath And Ensuite Laundry. Great Amenities, Incl: Gym, Party/Games Room, Outdoor Pool, 24 Hr Security. Walk To Ttc/Yrt, Shopping, Schools & All Amenities. Available Immediately. (id:35762)
Sutton Group-Admiral Realty Inc.












