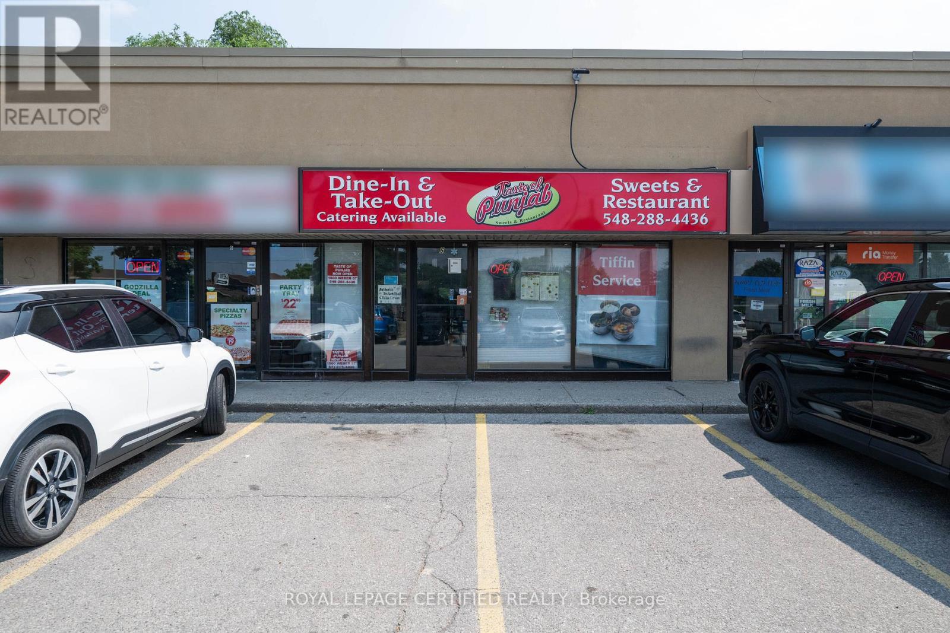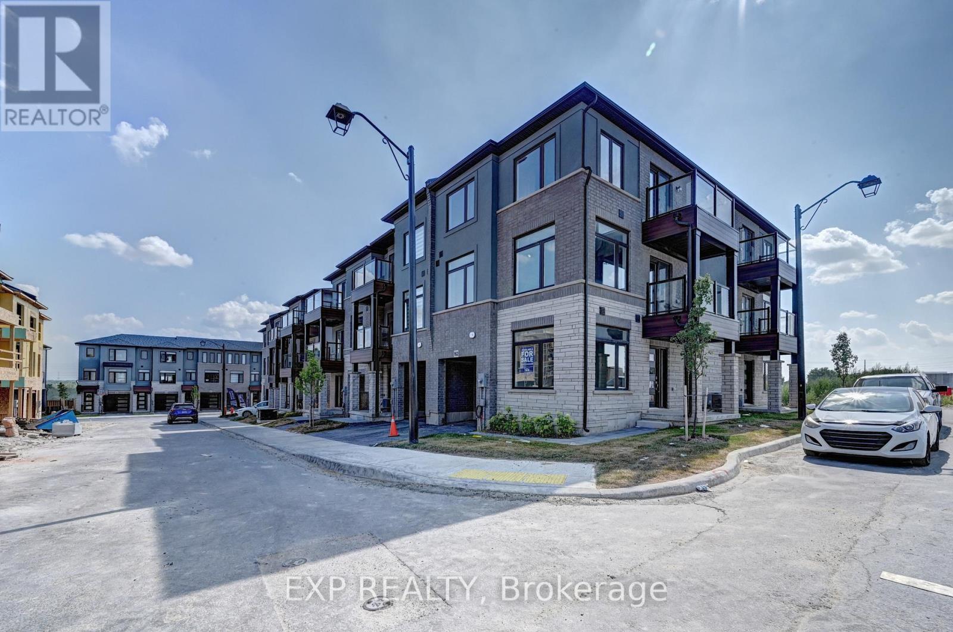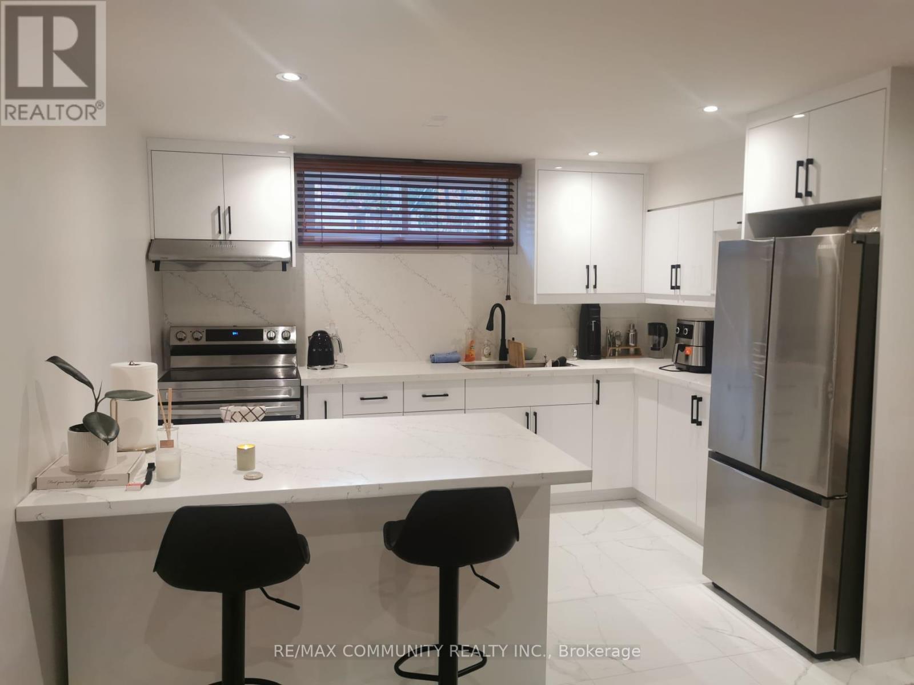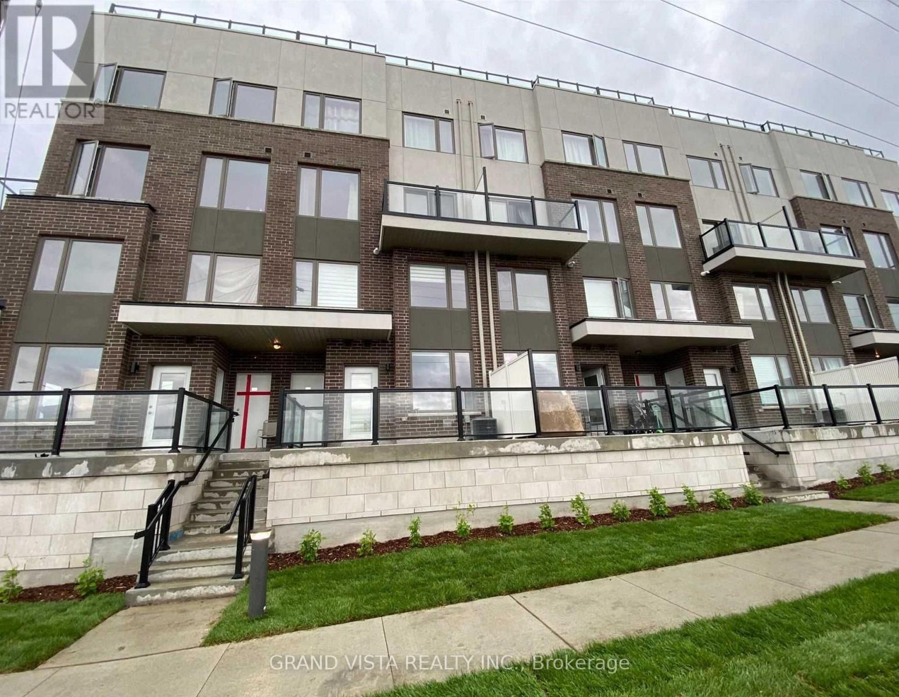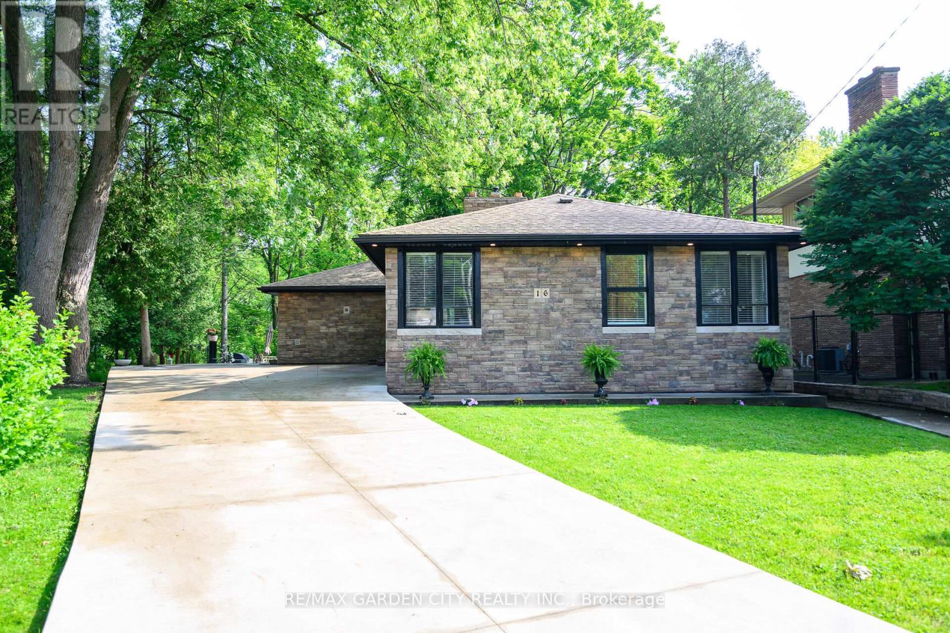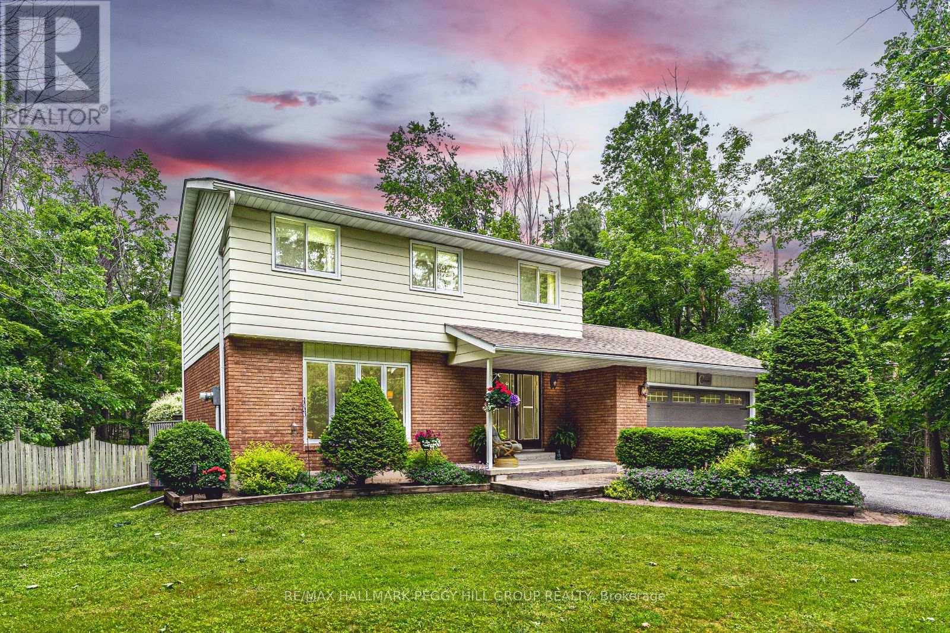161 - 155 Equestrian Way
Cambridge, Ontario
Welcome to contemporary comfort in a fresh, vibrant neighbourhood. This less-than-one-year-old, meticulously maintained townhouse blends modern design with thoughtful upgrades. The open-concept main floor is filled with natural light and features an extended cabinet kitchen, breakfast bar extension, water line ready fridge, and stainless steel appliances perfect for cooking, entertaining, and everyday living. Enjoy two private balconies for morning coffee, evening relaxation, or outdoor dining. Upstairs, you'll find two generously sized bedrooms, a full bathroom with an extra storage drawer in the upper washroom, and a convenient powder room on the main floor. Comfort meets efficiency with individual climate control on every floor and energy-efficient systems to keep utility costs low year-round. Located in a desirable new community, this home is minutes from Highway 401, schools, parks, and trails making it ideal for commuters and families alike. Property taxes not assessed yet. Book a private showing today! (id:35762)
Exp Realty
4 - 3215 Thomas Street
Mississauga, Ontario
This is fully renovated Town house. Freshly painted with , Brand new Luxury Flooring in Neutral colours, with updated stainless steel appliances. Gleaming Quartz countertops, with modern LED Lighting throughout the Townhouse. Second Floor consists of a spacious Master Bedroom with two Full sized Bathrooms Additional features include high smooth ceilings, pot lights throughout, interior garage access, and parking for two. Within walking distance to parks, top-rated schools, shops, and just minutes from major highways, this Townhouse offers both convenience and sophistication *For Additional Property Details Click The Brochure Icon Below* (id:35762)
Ici Source Real Asset Services Inc.
26 Sedgemount Drive
Toronto, Ontario
Conveniently located in a quiet neighborhood with Spacious & Bright Detached 2 Bedroom, Large kitchen, Washroom, Open Concept Living, Ensuite Laundry. Walking distance to TTC. Close to Library, Schools, community center, park, Gym, Place of Worship, Restaurants. Near by HWY 401, Hospital, Golf Course and More. No pets, no smoking. Walking distance to amenities ,public transit and more. (id:35762)
RE/MAX Community Realty Inc.
109 - 1460 Whites Road N
Pickering, Ontario
"Location Location Location" This Stunning 2 Bedroom 3 Bath Located On The Edge Of Pickering's Most Desirable Neighborhoods, Just Outside Of Toronto With A Few Steps Near Everything: Go, Ttc, Schools, Shopping, Restaurants, Banks & The 401. This 2-Storey Townhouse Comes With A Large Main Floor Open Concept Layout, 9 Foot Ceilings, Engineered Hardwood Flooring, Stylish Modern Kitchen, Laundry Ensuite On The Upper Level, Parking & Much More!! A Must See!!! (id:35762)
Grand Vista Realty Inc.
16 Freeland Court
Hamilton, Ontario
The Perfect Setting in Westdale North. Tucked away on a quiet cul-de-sac in coveted Westdale North, this stunning 3-bedroom, 4-bath brick bungalow sits on a large pie-shaped lot backing onto lush Royal Botanical Gardens property. The setting offers rare privacy and a true getaway feel yet is just minutes from Westdales shops, cafés, McMaster University, Cootes Paradise, and Highway 403. A welcoming foyer opens to an airy, light-filled interior where vaulted ceilings and wall-to-wall windows bring the outdoors in. The modern great room flows seamlessly into a chefs kitchen featuring sleek cabinetry, granite counters and backsplash, a large island with seating for four, wine fridge, and high-end built-in appliances including a double oven and stovetop. From here, step out to the concrete patio for effortless indoor/outdoor entertaining. The expansive primary suite is a private retreat with crown moulding, hardwood floors, gas fireplace, walk-in closet, and a spa-like ensuite complete with jetted tub, walk-in shower, dual vanities, and water closet. Two additional main-floor bedrooms and two more full baths provide comfort for family and guests. An impressive open staircase leads to the bright lower level, where full-size windows overlook the backyard. Here you'll find a massive family room, office, den, and a second kitchen ideal for multi-generational living or extended stays. Outside, the huge backyard is bordered by mature trees and conservation land, offering a serene escape with plenty of space to relax or play. This rare combination of location, privacy, and luxury makes 16 Freeland Court a must-see. (id:35762)
RE/MAX Garden City Realty Inc.
1 Lander Crescent
Vaughan, Ontario
Your very own garden oasis in one of the most beautiful neighbourhoods in Thornhill Woods. It boasts an oversized and stunning lot, along with impressive amenities; 1 Lander is the perfect place to call home. Whether you're an entertainer, a chef, or a green thumb, you'll find it all here. Super bright and extremely airy with incredible views from all the windows of lush landscaping. Picture yourself reading a book and drinking your morning coffee in your garden, or watching the stars while sipping on a glass of your favourite red. Your new home is welcoming for friends and family with 3 large bedrooms, 4 bathrooms, and a finished basement. Steps to transit, forests, trails, parks, Hwy 407, and all of the shopping that you can imagine. All need to do is bring your belongings and move in! (id:35762)
RE/MAX Hallmark Realty Ltd.
1638 Hetherington Drive
Peterborough North, Ontario
Great Location. Excellent Condition. Fantastic Layout. Walkout Basement. Just Walking Distance To Trent University. Great Size Rooms. Master 5 Pc En - Suite with Walk In Closet. End Unit Town Looks Like Semi House. Long Drive Way. Brand New Painting and Totally Well Maintained Property. Central Air Condition and Stain Steele Appliances. Just Min Drive To Tim Hortons and Etc. Don't Miss This Classic Beauty. (id:35762)
Homelife/future Realty Inc.
3940 Skyview Street
Mississauga, Ontario
Stunning Renovated 3+2 Bed Great Gulf Semi Detach in sought after Churchill Meadows! Bright & spacious home with 4 parking spaces in a prime family-friendly community. Features include hardwood floors, new staircase with wrought iron spindles, pot lights, California shutters, and updated kitchen with backsplash. Large primary bedroom with W/I closet & 4-pc ensuite. Rare finished basement with a full separate unit with a private income-generating apartment (bed, kitchen, bath, laundry, separate entrance) + office, rec room & 2nd laundry. Enjoy a private landscaped backyard with patio. Walk to schools, parks, transit, shops. Mins to Hwy 401/403/407/QEW, GO, Erin Mills, Square One, Credit Valley Hospital. (id:35762)
Royal LePage Signature Realty
102 Tudhope Boulevard
Oro-Medonte, Ontario
PRIVATE 1.7 ACRE RETREAT WITH A HOT TUB, BARN, FINISHED BASEMENT & ROOM TO ROAM! If your dream home includes acreage with exceptional privacy, your own barn, a serene backyard with a hot tub and tiered deck, and a spacious interior that actually feels like home, then 102 Tudhope Blvd is calling your name! Set on 1.7 beautifully treed acres, this well-maintained 2-storey offers the peace and space you crave with quick access to Lake Simcoe, parks, trails, and just 15 minutes to Orillia and Barrie for shopping, dining, and entertainment. Inviting curb appeal with a classic brick and aluminum exterior, a covered front porch, a winding driveway, and neatly landscaped gardens. Natural light fills over 2,500 sqft of finished space designed with function and comfort in mind. The large eat-in kitchen features granite counters, custom antique natural maple cabinets and crown moulding, pot lights, built-in appliances, a wet bar-style display with a sink, a dedicated desk station, and sliding doors to the yard. The formal dining room boasts a fireplace, brick surround, and wood panel accents, while the living room brings extra charm with pocket-style French doors and a large front window overlooking greenery. Three generous bedrooms include a primary suite with a walk-in closet and a 4-piece ensuite. The finished basement showcases a massive rec room, pot lighting, a fireplace, and space for games, movies, play, or workouts. This home truly shines outside with a multi-tiered deck, hot tub with new cover, screened wood gazebo, firepit area, and a large grass area backing on greenery. The detached barn offers room for storage, a workshop, or hobby space. Updates include the shingles (2014), furnace (2020) and water softener (2024), plus a Generlink transfer switch. Located on the school bus route for both public and Catholic boards, this property nails the lifestyle trifecta of space, serenity, and function, all wrapped in a setting that feels like home the second you arrive! (id:35762)
RE/MAX Hallmark Peggy Hill Group Realty
Lph02 - 8 Wellesley St W Street
Toronto, Ontario
Welcome to 8 Wellesley Lower Penthouse Living with Iconic Toronto Views. Experience the perfect blend of elevated style and urban convenience in this stunning lower penthouse 2 Bed 2 Bath unit. Perched high above the city, this bright, open-concept suite offers unobstructed, panoramic views of the CN Tower and Toronto's dazzling skyline through expansive floor-to-ceiling windows. Built by award-winning Centre Court Developments, the intelligently designed layout maximizes space and natural light, making it ideal for both professionals and students. Situated at the legendary corner of Yonge & Wellesley, you're just steps from the TTC subway and within easy walking distance to the University of Toronto, Toronto Metropolitan University, and the best shopping, dining, and entertainment the city has to offer from Yorkville's luxury boutiques to the Eaton Centres flagship stores. Live in a prestigious, amenity-rich building in one of Toronto's most vibrant and connected neighbourhoods. *High Speed Internet Included* (id:35762)
Union Capital Realty
2503 - 100 Dalhousie Street
Toronto, Ontario
Welcome To Quality Social Condo By Pemberton Group, Luxurious Finishes, Breath taking Views In The Heart Of Toronto, Corner Of Dundas + Church. Amenities including: Fitness center, yoga room, steam room, sauna, party room, and BBQ areas. Steps To Subway, Eaton Centre, Ryerson, U of T. Quick access to public transit, shops, restaurants and universities, ultimate urban living. (id:35762)
Homelife Frontier Realty Inc.

