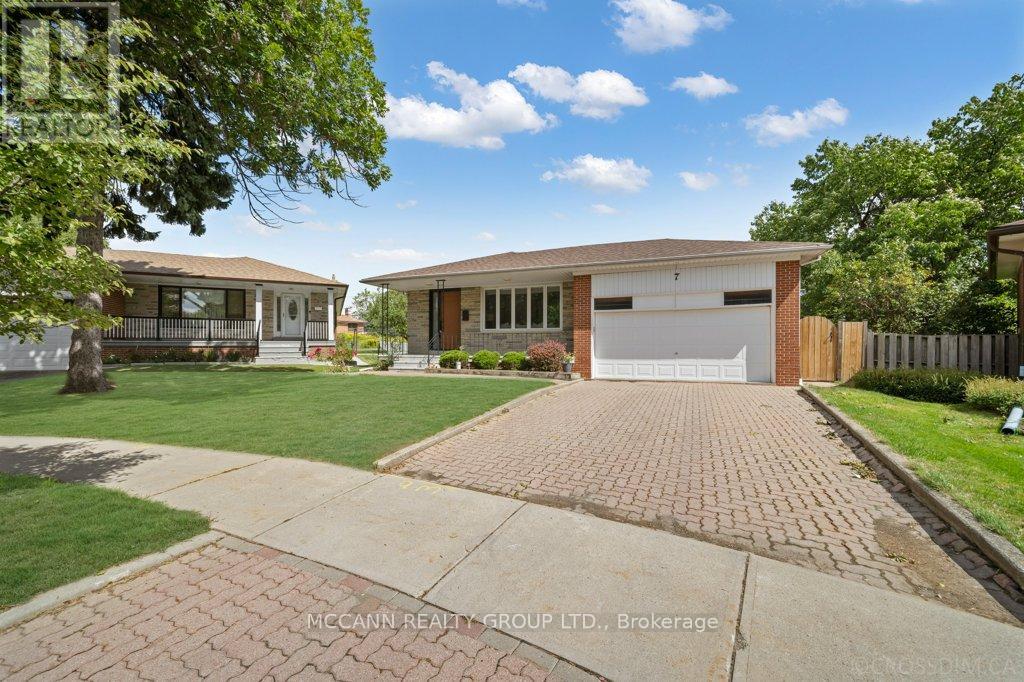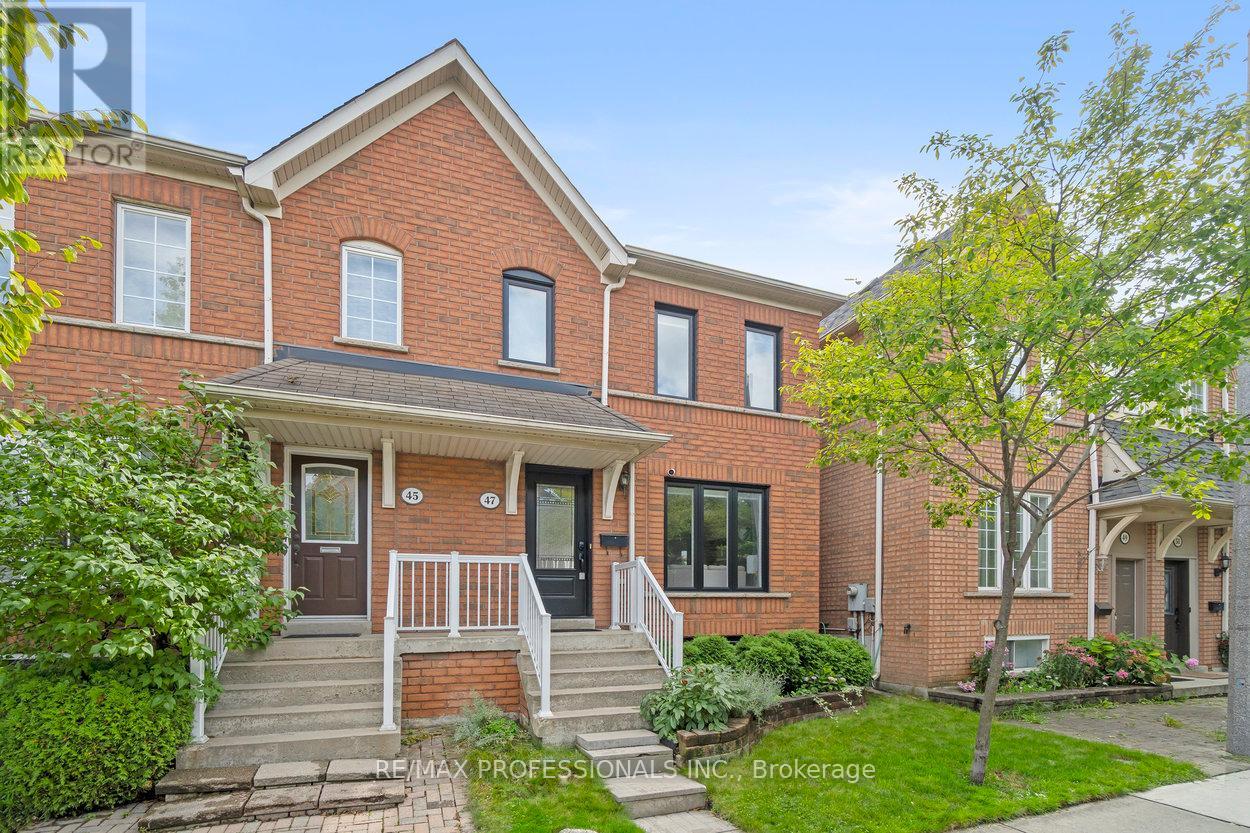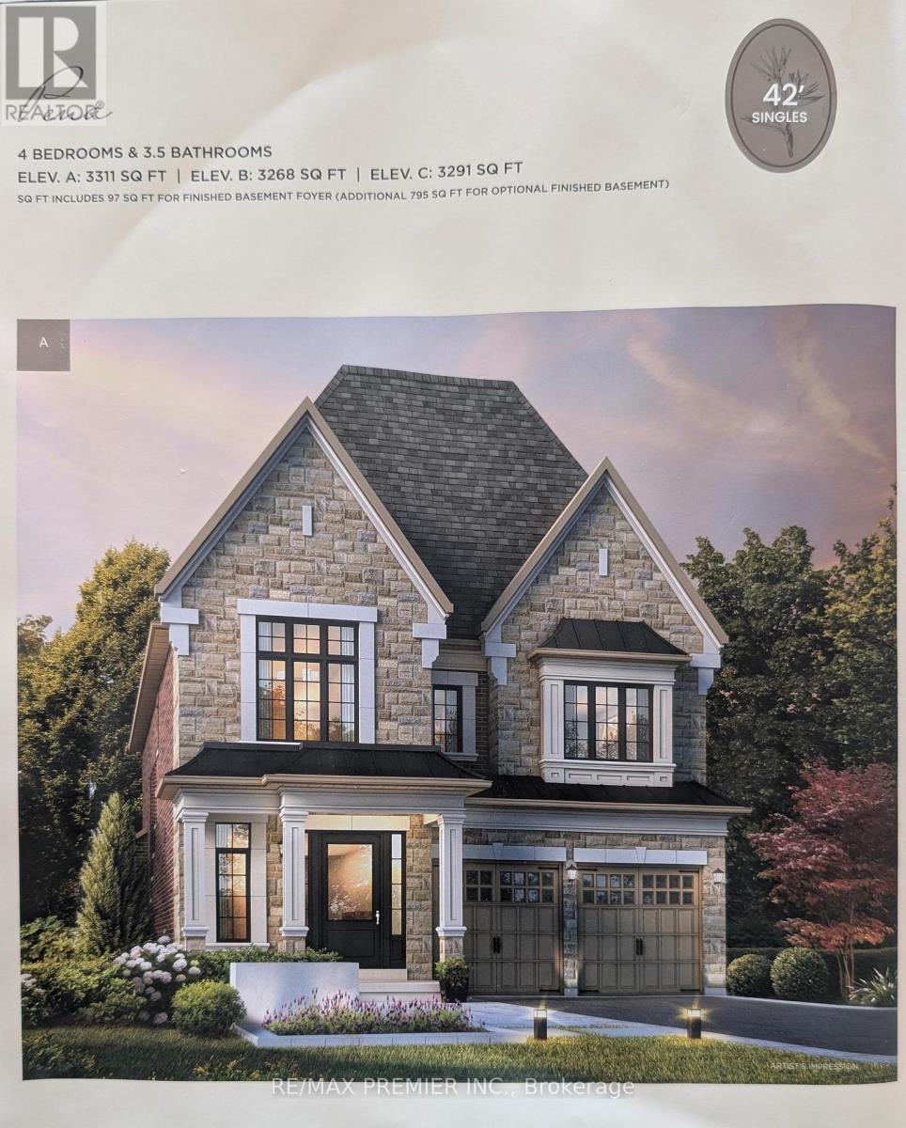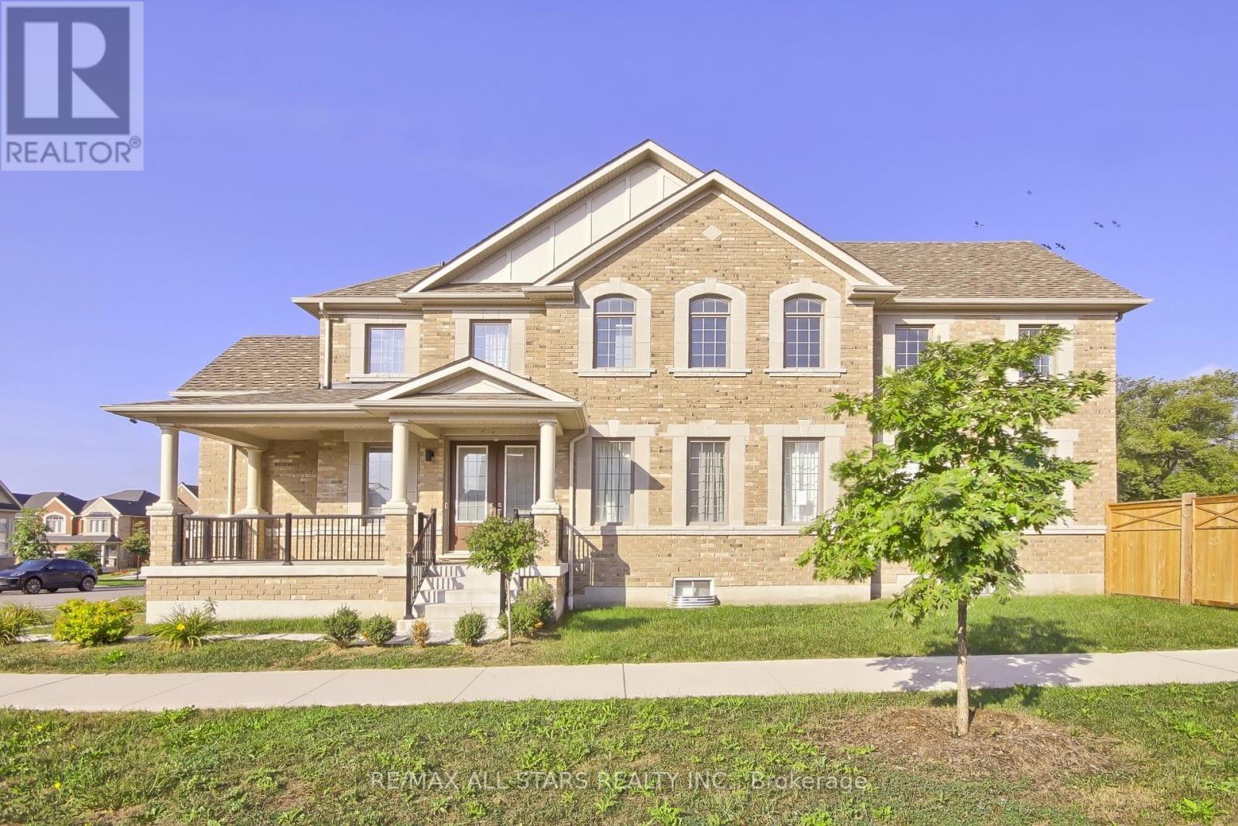7 Carswell Place
Toronto, Ontario
Welcome to this solid, well-maintained bungalow nestled on a quiet, family-friendly cul-de-sac in desirable Richview Park. Situated on an expansive pie-shaped lot, this home offers incredible space both inside and out. It is perfect for growing families or multi-generational living. Step onto the inviting front porch, ideal for relaxing or hosting family and friends. Inside, you'll find a bright and spacious main floor with a thoughtful layout that exudes pride of ownership. The open-concept living and dining areas are flooded with natural light, creating a warm and welcoming atmosphere. The main level features a generous foyer, an updated eat-in kitchen with stainless steel appliances, and three well-proportioned bedrooms. The primary bedroom boasts beautiful hardwood flooring, wall paneling, and extensive built-in closets. A sun-filled rear sunroom offers extra space for entertaining or relaxing, with direct access to a large interlock patio and a beautifully landscaped backyard ideal for summer gatherings. Downstairs, the fully finished lower level offers in-law suite potential with an open-concept living space, full kitchen, two additional bedrooms (each with double closets), a full bathroom, and a cold storage room. Hardwood floors run throughout the lower level, enhancing both comfort and appeal. Additional highlights include a double-car garage with built-in storage, laminate flooring throughout the main level, and two full bathrooms. Conveniently located close to schools, parks, shopping, public transit, highways, and all the amenities that make Richview Park one of the city's most coveted communities. (id:35762)
Mccann Realty Group Ltd.
272a Beta Street
Toronto, Ontario
OPEN HOUSE SAT & SUN 2 PM - 4 PM. Welcome to this 5 year old, semi-detached showstopper in the heart of coveted Alderwood - loaded with every bell and whistle you could ask for. Thoughtfully designed and masterfully built, this custom home blends sleek modern style with smart, everyday functionality. At its heart, the chef's kitchen steals the spotlight with quartz countertops, a genuine marble backsplash, and top-of-the-line JennAir stainless steel appliances. Custom millwork, pot lights, oversized windows, and a seamless open-concept layout makes the main floor as beautiful as it is functional. Natural light pours into the living room through Hunter Douglas dressed windows, striking the perfect balance of privacy and style. Upstairs, you'll find two oversized bedrooms with custom built-in closets, plus a primary suite designed as your own private retreat - complete with a spacious walk-in closet and a spa-inspired 5-piece ensuite. The laundry area is cleverly hidden behind sleek wood-paneled cabinetry right outside the primary for ultimate convenience. The finished basement offers endless versatility whether its a cozy rec room, a kids play zone, a home gym, or an office. It also includes an additional bedroom and a 3-piece bathroom. Out back, your private oasis awaits: a large deck with a custom pergola, perfect for backyard BBQs, plus a relaxing hot tub for those starry-night wind-downs. All of this in a family-friendly neighborhood known for its top-rated schools, lush parks, fantastic restaurants, and every amenity you could want. Book your showing today and get ready to fall in love. (id:35762)
Forest Hill Real Estate Inc.
1613 - 3009 Novar Road
Mississauga, Ontario
Be the first to live in this brand new 2-bedroom, 2-bathroom corner unit condo with parking and locker at the heart of Mississauga! Offering 693 sq ft of thoughtfully designed living space, this never-lived-in suite features soaring 9 ceilings, floor-to-ceiling windows, and a bright, open layout that maximizes natural light. The sleek contemporary kitchen boasts quartz countertops, modern cabinetry, and built-in appliances, while the open balcony extends your living space outdoors, perfect for enjoying morning coffee or evening views. The primary bedroom features a private ensuite, and the second bedroom is ideal for guests, a home office, or growing families. Convenient in-suite laundry completes this stylish home. Residents enjoy an impressive collection of amenities, including a fully equipped fitness centre, rooftop terrace with panoramic views, co-working lounge, 24/7 concierge, party room, pet spa, BBQ area, and outdoor lounge. Whether you're working from home, entertaining, or unwinding, this building has you covered. Located steps from the future LRT, and just minutes to Square One, UTM, shopping, dining, and entertainment. Commuters will love the quick access to Cooksville GO Station and only 10 minutes to the QEW. An exceptional opportunity to live in a modern corner suite that combines style, convenience, and connectivity in one of Mississauga's most desirable neighbourhoods! (id:35762)
RE/MAX Plus City Team Inc.
47 Tarragona Boulevard
Toronto, Ontario
This beautiful semi-detached home offers the perfect blend of comfort and convenience, featuring two-car parking and nestled in a vibrant, family-friendly neighbourhood. Thoughtfully upgraded throughout, the property boasts new windows that flood the space with natural light and enhance energy efficiency. Located just steps from a beautiful park and transit, commuting is a breeze, while the nearby Stockyards complex provides an incredible array of shops, restaurants, and amenities. Whether you're relaxing at home or exploring the dynamic surroundings, this move-in-ready gem truly has it all. (id:35762)
RE/MAX Professionals Inc.
5 Churchlea Mews
Orillia, Ontario
Freshly Built Townhome in a Prime Location! Just minutes from the highway, downtown, beaches, parks, hospital, library, and every amenity you need, this upgraded home is move-in ready and shows like a model. Step inside to an open and welcoming main floor layout, designed for both everyday living and entertaining. The sleek modern kitchen features a Corian island with a breakfast bar, stylish backsplash, quartz counters, and top-of-the-line appliances, perfect for hosting family and friends. The second floor offers a spacious primary suite with elegant double-door entry, a walk-in closet, and a luxurious ensuite complete with double sinks and a glass-enclosed shower. With 3 bedrooms, 2.5 baths, an inside entry to the 1.5-car garage, and a backyard ready for summer BBQs, this home checks all the boxes. (id:35762)
Century 21 B.j. Roth Realty Ltd.
16 Peony Street
Markham, Ontario
Bright & Spacious 4-Bedroom Detached Home for Lease in Cornell Welcome to this beautifully maintained detached home in the highly sought-after Cornell community. Offering 4 bedrooms and 3 bathrooms, this home features a bright, open-concept layout that shows pride of ownership. The kitchen has stainless steel appliances, a functional island, and a large pantry perfect for family living and entertaining. Carpet free throughout on both floors. Ideally located close to top-rated schools, parks, Cornell Community Centre & Library, Markham Stouffville Hospital, shopping, and the Cornell Bus Terminal, with quick access to Highway 407. (id:35762)
Century 21 Atria Realty Inc.
6 Heart Lake Circle
King, Ontario
King's Calling. An Exclusive Collection of 89 refined luxury homes on premium Lots. Luxury and nature at its finest! 4bdr/4bath brand new home, approx. 3300sqf, fresh from the press! IMMEDIATE POSSESSION. Carpet free and built with exquisite taste by Zancor Homes. High Ceilings, Large windows, Bathroom in every bedroom. Tons of storage space and desirable open concept layout! High- end appliances, gas WOLF Stove, Sub Zero Extra large fridge. A Way of Life That Defies Convention and Follows the Dream. Storied streets and modern amenities, rich natural beauty and exciting urban experiences: King City is the stage for contemporary living. Experience a diverse range of cuisine, charming boutiques, top schools and expansive golf courses. Stay connected with Hwys 400 and 404, and the King City GO Station, minutes away. Fernbrook Homes is one of Canada's leading builders and is widely recognized for their outstanding commitment to creating distinctive communities. See it now (id:35762)
RE/MAX Premier Inc.
61 Nelson Street
Markham, Ontario
Welcome to this beautifully custom-built executive home, offering over 3,300 sq. ft. of thoughtfully designed living space. Nestled in a quiet, family-friendly neighbourhood, this residence features a desirable main floor primary bedroom with a luxurious 6-piece ensuite, including a jacuzzi tub and double sinks. All additional bedrooms boast ensuite access, ensuring comfort and privacy for the whole family.Step inside to find spacious principal rooms, solid oak stairs, and elegant hardwood flooring throughout the living, dining, and hall areas. The sunken family room is a cozy retreat with hardwood floors and a fireplace, perfect for relaxing evenings.The upgraded kitchen is a chefs dream, complete with granite countertops, a large island, stainless steel appliances, a pantry, and stylish backsplash. Additional main floor conveniences include a laundry room and direct access to an oversized garage. A huge cold cellar adds extra storage space.Outside, immerse yourself in nature with nearby access to Rouge Valley Park and Milne Dam Conservation Park, offering scenic trails and serene landscapes. Just a short stroll brings you to the Markham Village Community Centre & Library, with Main Street Markham steps away home to favourites like Starbucks, Love Gelato, Folcos, The Duchess of Markham, and a year-round calendar of festivals and farmers markets. For families, the home is situated near some of Markham's top-ranking schools including Roy H. Crosby P.S., James Robinson P.S., Markville S.S., Unionville H.S. for the Arts, and Milliken Mills H.S. (IB Program), as well as Catholic and French Immersion options. Golf enthusiasts will appreciate the proximity to Markham Green Golf Club, while commuters benefit from easy access to Hwy 407, Hwy 7, GO Transit, and YRT. This is a rare opportunity to enjoy spacious, upscale living in one of Markhams most charming and well-connected neighbourhoods a true hidden gem where nature, community, and convenience meet. (id:35762)
Century 21 Leading Edge Realty Inc.
1213 - 8081 Birchmount Road
Markham, Ontario
Live In The Heart Of Downtown Markham. 1 Bedroom Condo Unit, 9 Ft Ceiling. Amenities: Indoor Pool, Gym & 24 Hrs Security Etc. Direct Access To Hotel Facilities. Steps To Cineplex, Goodlife, Banks, Restaurants And Cafes. Close To Hwy7/404/407, Unionville Go Station, Viva Transit, Malls, YMCA, Pan Am Centre, Schools. (id:35762)
Century 21 Kennect Realty
112 Secord Street
Pickering, Ontario
Welcome to 112 Secord Where Charm Meets Community! Nestled right beside the Rouge Ravine, the largest Urban Park in Ontario, this beautifully maintained home offers a rare blend of nature, neighborhood, and convenience. Imagine having trails, green space, and a vibrant future community hub just steps from your door. Inside, the spacious open-concept main floor is filled with natural light, featuring warm hardwood floors and a modernized kitchen with plenty of storage plus a walk-out to your private backyard oasis. Upstairs, the generously sized bedrooms are paired with highly rated local schools, giving families peace of mind and a true sense of belonging. The finished lower level adds flexible living space perfect for a family rec room, home office, or guest suite. All of this, in a family-friendly neighborhood known for its strong sense of community, close to transit, shops, and everyday conveniences. Whether you're a growing family or looking for price appreciation, 112 Secord delivers lifestyle, location, and long-term value. (id:35762)
Royal LePage Signature Realty
18 Pennine Drive
Whitby, Ontario
Welcome to 18 Pennine Drive. Built by Andrin Homes in 2019, this elegant home is situated on a 60-foot lot providing an extra deep rear fenced yard with ample greenspace. Interior main floor features full 10-foot ceilings with extra ceiling height in the Library, natural hardwood flooring and pot lights throughout. Extra large Foyer space with walk-in closet, powder room and Formal Dining, Walk-In Pantry, Servery in between the chefs kitchen which features double full size Fridge and Freezer, Full size Induction Cooktop, Built-In Convection Microwave and Oven, center Island with dishwasher, RO Water system, stainless sink, This professional kitchen offers it all, while overlooking Eat-In kitchen area and walkout to rear yard. The Grand Family Room sits next to the Kitchen with coffered ceiling, pot lights, gas fireplace and ample natural lighting. Separate side entrance to mud room with separate garage entrance and basement staircase is conveniently planned away from the main living spaces. Upper floor provides nine foot ceilings, four large bedrooms all with bathrooms, hallway linen closet, extra large laundry room with laundry sink. The primary bedroom is equipped with five piece bathroom, vaulted ceiling, walk-in all hers closet and area for seating. Bedroom two has its own ensuite with Bedroom three and four fitted with a shared ensuite. The Basement With separate walk-up entrance, large bathroom space, extra large cold cellar with space remaining for your creative design, the possibilities for In-Law suites or rentals is endless. Your next chapter is here, 18 Pennine Drive. Whitby! (id:35762)
RE/MAX All-Stars Realty Inc.
716 - 560 King Estates W
Toronto, Ontario
Fashion House Is King West's Most Coveted Address. This Stunning 1 Bdrm/1 Bath Boasts Spectacular, Unobstructed Southern Views Of The City. Sleek, Open Concept Kitchen With High Ceilings, Gorgeous Appliances, Floor To Ceiling, Wall To Wall Windows, Fabulous Balcony. Perfect For The Urban Professional. Walking Distance To Nightlife, Restaurants, Ttc. Amazing Amenities Include Roof Top Pool ++. Locker Included, No Pets And No Smokers (id:35762)
Century 21 Heritage Group Ltd.












