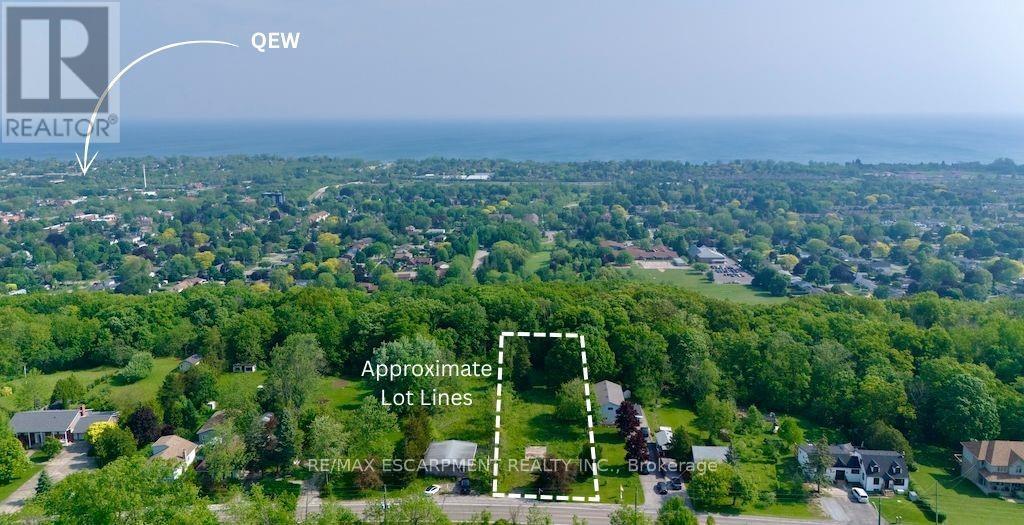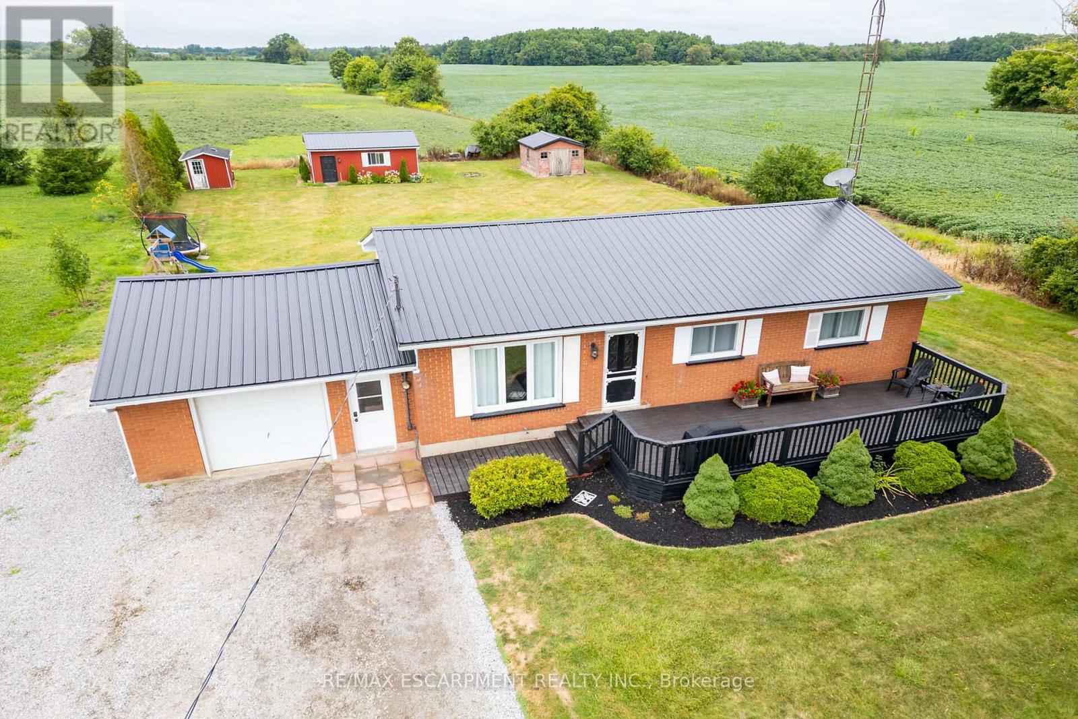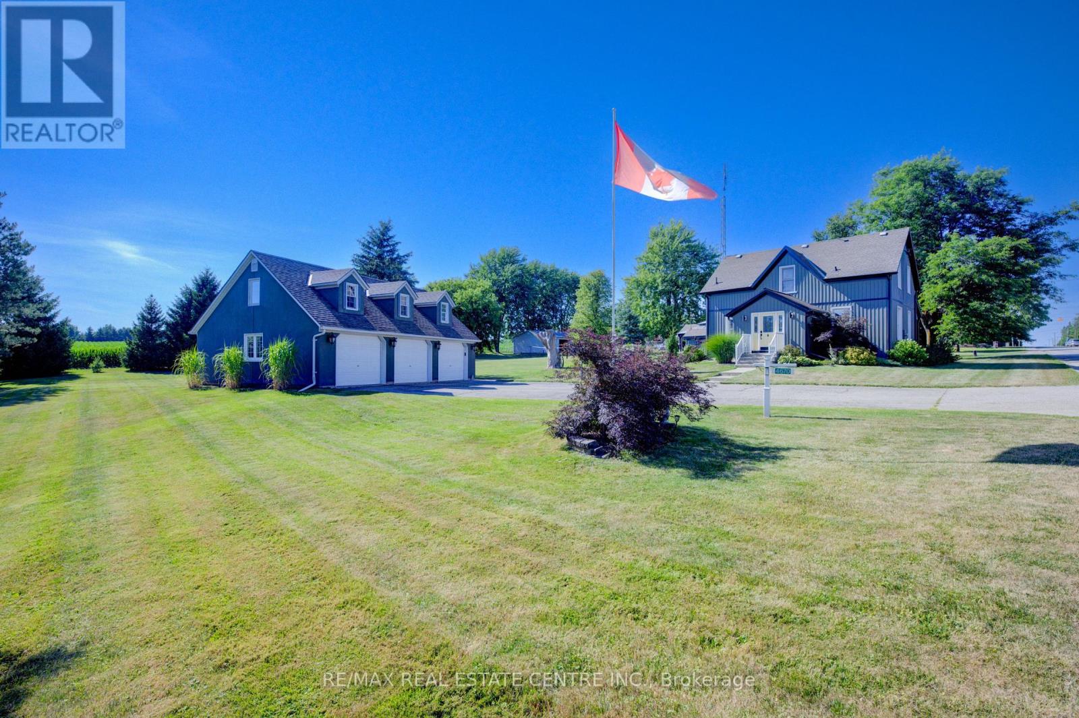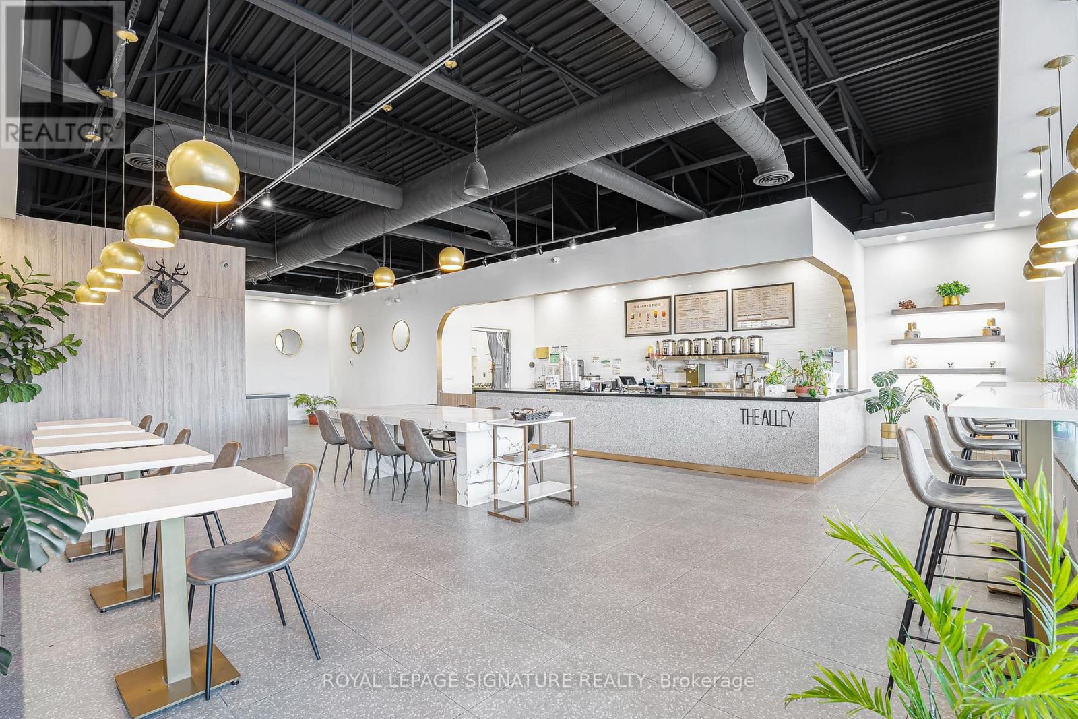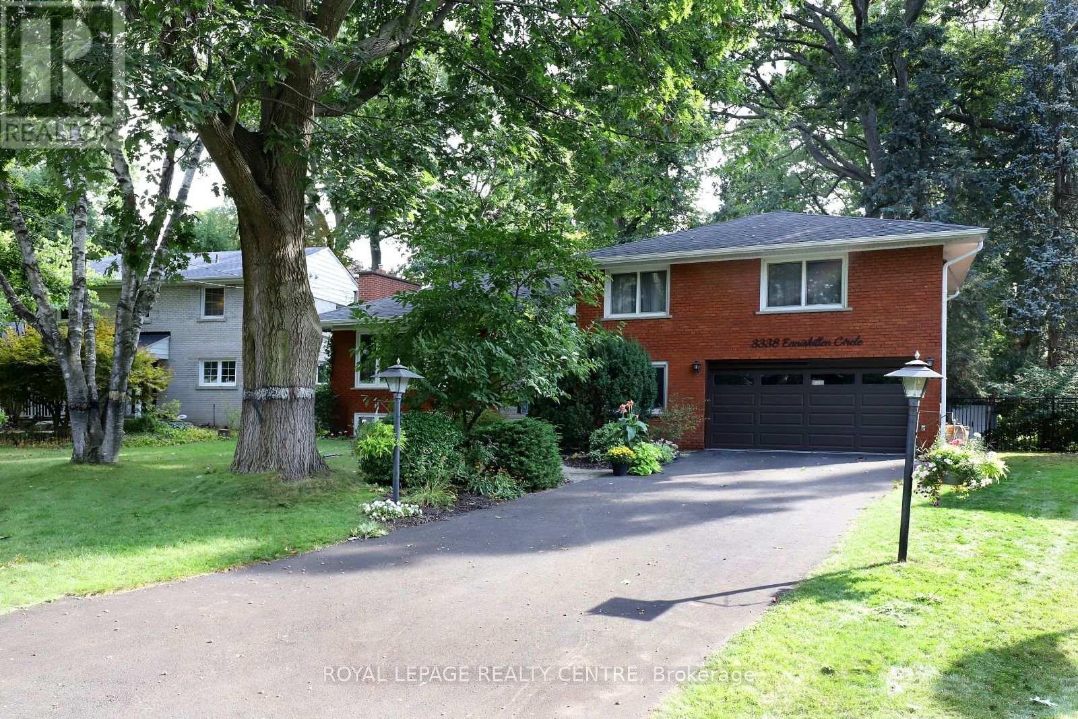1 - 4910 Bridge Street
Niagara Falls, Ontario
Beautifully renovated main-floor unit featuring a spacious living and dining area, a brand-new modern kitchen, and 2 bedrooms (one generously sized and one smaller room). Includes a 3-piece bathroom and shared access to laundry in the basement. Perfect for small families or professionals looking for a comfortable and convenient living space. (id:35762)
Homelife Silvercity Realty Inc.
59 Ridge Road E
Grimsby, Ontario
Welcome to 59 Ridge Road East, Grimsby - a rare and remarkable opportunity to build your dream home on a breathtaking 67.6 ft x 333.6 ft lot perched on the sought-after Ridge Road, overlooking the Niagara Escarpment. Through the forest take in the serene views of Lake Ontario, CN Tower, Toronto skyline, and downtown Grimsby. The Seller is motivated and the property NEC permit secured for a custom 3,600+ sq ft modern home design by award-winning SMPL Design Studio, featuring 3-car garage, 4 bedrooms & 4 bathrooms, Main floor office, and Covered outdoor living space. The site plan provides room for a pool and an area to create a backyard oasis. The lot backs onto mature trees and the Bruce Trail, with no front or rear neighbours - offering total privacy and serenity just minutes from the downtown core. Hydro, natural gas, and cable are at the road. The proposed septic and cistern systems already laid out in the grading plan. This is a builders or end-users dream - perfect for those looking to create a one-of-a-kind residence on the ridge in one of Grimsbys most coveted locations. Whether you're an investor, developer, or someone ready to build a forever home surrounded by nature, this offering delivers unmatched value. Enjoy country-like living just minutes from the QEW, future Grimsby GO Station, schools, marinas, vineyards, shops, and the hospital. With sweeping views, NEC permit, and stunning architectural plans, this is an extraordinary opportunity not to be missed. (id:35762)
RE/MAX Escarpment Realty Inc.
1073 Concession 6 Woodhouse Road
Norfolk, Ontario
Beautifully presented, affordable country property located 10 minutes east of Simcoes desired amenities that include Hospital, pools/parks, modern shopping centers, fast food eateries & eclectic downtown shops - in route to the popular destination towns that dot Lake Eries Golden South Coast. Includes tastefully renovated brick bungalow positioned handsomely on 0.57 acre manicured lot, naturally hidden by mature cedar hedge row, boasting 200ft x-deep lot abutting acres of lush, fertile farm fields. Recently painted 340sf street facing, tiered entertainment deck provides access to 1045sf open concept main level highlighted with bright living room - segueing to large eat-in kitchen sporting ample cabinetry, new maple butcher block countertops, brush nickel hardware, tile back-splash, appliances & patio door walk-out to impressive 3-seasons sunroom enjoys walk-out to private 240sf rear deck overlooking panoramic rural vistas. Design continues with 3 sizeable East-wing bedrooms, updated 4pc bath & roomy corridor leading to attached 375sf drywalled/painted garage boasting roll-up garage door & walk-down basement staircase. New low maintenance laminate style flooring through-out main level compliments the freshly redecorated country themed décor with distinct flair. Large unspoiled 1045sf lower level is ready for personal finish - houses laundry station & dwellings mechanicals include n/gas furnace equipped with AC-2023, n/gas water heater, 100 amp hydro service, water softener/UV water purification system & water pump/pressure tank. 3 versatile sheds (8 x 10 + 14 x12 + 16 x 24 - includes hydro, concrete floor & roll-up door) are strategically situated in the rear yard providing desired storage options. Notable extras - metal roof-2022, baseboard/trim-2022, LED pot lights, crown moulded ceilings, vinyl clad windows, all appliances, excellent drilled water well, independent septic system, oversized aggregate driveway. This Simcoe Sweetie will not Disappoint! (id:35762)
RE/MAX Escarpment Realty Inc.
4670 Perth Road 107, Rr #1 Road
Perth East, Ontario
AAAA+ gem in the hamlet of Amulree! Searching for an absolutely stunning country property that offers space, charm, and stylethis is the one you've been waiting for. Set on one of the largest lots in the area, this 1.189-acre property backs onto open farmland, offering total privacy and breathtaking sunset views over the countryside. The updated 2,800 sq ft home is picture-perfect, starting with a welcoming stone foyer that opens into a beautifully renovated interior filled with warmth and natural light. The spacious kitchen w/island is open to a grand great room featuring a stone propane fireplace and walkouts to both a covered front porch and a gorgeous four-season sunroom surrounded by glassperfect for taking in the peaceful views in every season. The main floor also features a convenient laundry/mudroom off the kitchen, a stunning updated 3-piece bathroom, and a formal dining room that could easily serve as a main floor bedroom if desired. Upstairs, youll find three generous bedrooms and a luxurious 4-piece bath with clawfoot tub and separate shower. The oversized primary suite is a true retreat, offering its own sitting area, skylights, a second stone fireplace, and a large walk-in closet. This home also boasts incredible garage space, including a heated triple-car garage with a mezzanine loft and a separate single-car garage that serves as a fourth bayperfect for hobbyists, storage, or a workshop. The home has been thoughtfully upgraded with propane furnace and A/C, new hot water tank, central vac, reverse osmosis, serviced fireplaces, and new board and batten siding. The gardens are beautifully landscaped with perennial beds that provide colour character all season long.zoning has these Permitted Uses,single-detached dwelling; semi-detached dwelling; duplex dwelling; converted dwelling containing not more than 2 dwelling units; group home dwelling; home occupation in accordance with Section 3; bed and breakfast establishment in accordance with Section (id:35762)
RE/MAX Real Estate Centre Inc.
92 Gordon Street
Guelph, Ontario
Here's Your Chance To Own A Leading Bubble Tea Franchise In The Heart Of Guelph! Located In The Busy Wellington Plaza Along Wellington St. E, This Well-Known Intersection Of Guelph Benefits From Constant Foot & Vehicle Traffic, Ample Parking, And A Strong Mix Of Tenants Including Restaurants, Fitness, And Essential Services That Drive Daily Visits. Steps To Downtown Guelph, and schools and the University Of Guelph. This Location Is Ideally Positioned In A Growing Neighbourhood With Major Infrastructure Improvements Underway To Further Enhance Accessibility & Streetscape Appeal. Lots Of Retail Space Available To Further Optimize For Additional Expansion! Turnkey Operation With Established Clientele, Full Training Provided For Qualified Buyers By The Franchisor, And Experienced Staff Already In Place. Excellent Lease Terms With Renewal Options Make This An Attractive Long-Term Opportunity In One Of Ontarios Most Resilient Mid-Sized Cities. (id:35762)
Royal LePage Signature Realty
320 Moody Street
Southgate, Ontario
Discover the charm of small-town living in this beautifully upgraded home, tucked away in the growing community of Edgewood Greens. This detached brick residence offers over 2,000 square feet of thoughtfully designed space, including a finished basement perfect for entertainment, relaxation, or extended family living. Inside, you'll find three generously sized bedrooms, three modern bathrooms, and a main floor that flows effortlessly highlighted by stylish laminate flooring and a bright, open layout ideal for hosting or everyday life. The oversized lot provides ample outdoor space, complemented by a double garage for convenience and storage. Set in a rapidly developing pocket of Dundalk, this home offers more than just great value its a smart move for those looking to get ahead of the curve. Located just an hour from Brampton, Mississauga, and Toronto, it's the perfect blend of quiet comfort and urban accessibility. Whether you're planting roots or investing in the future, this property delivers on all fronts. (id:35762)
Revel Realty Inc.
37 - 205 Thames Way
Hamilton, Ontario
Stunning Townhouse in Desirable Hamilton Neighborhood!Welcome to your dream home! This pristine townhouse offers modern living in one of Hamilton's most sought-after areas. With 3 spacious bedrooms, 2.5 beautifully designed bathrooms, and a thoughtfully crafted layout, this home is perfect for families or professionals looking for comfort and style.Located in a prime neighborhood, youll enjoy easy access to local shops, restaurants, parks, and top-rated schools. Whether youre commuting to downtown or simply enjoying the tranquility of your surroundings, this home offers the best of both worlds.Dont miss out on this rare opportunity to own a stylish townhouse in a vibrant and desirable Hamilton community! (id:35762)
Exp Realty
0 Thatcher Drive
Guelph, Ontario
Welcome to your brand-new, never-lived-in 2-bedroom, 2-bathroom condo townhouse by Fusion Homes a home that's not just move-in ready, but lifestyle ready. Step inside and immediately feel the flow of the bright, open-concept layout. The kitchen is pure sophistication with stainless steel appliances, quartz countertops, and a sleek backsplash that makes a statement. The primary suite? Its a true retreat complete with a spacious walk-in closet, a spa-like 3-piece ensuite, and a private balcony where floor-to-ceiling glass sliders flood the space with natural light. Here's what sets this one apart: not only do you have your own front entry, but there's also a separate rear entrance that connects directly to the main road talk about convenience and flexibility. Location couldn't be better you're surrounded by parks, schools, shopping, golf, and just minutes from the University of Guelph and Guelph Central GO. Parking included, lifestyle guaranteed. This is modern living, designed for the way you want to live today. (id:35762)
Royal LePage Your Community Realty
59 Haviland Circle
Brampton, Ontario
Beautifully finished 2-bedroom furnished legal basement located on a premium ravine lot built by Bay Crest Homes. This bright and spacious unit features large windows with stunning ravine views, a separate side entrance, and a walk-up for added convenience. Enjoy an upgraded kitchen with modern cabinetry, a functional layout, and quality finishes throughout. The home also includes 9 ft ceilings on the main floor, main floor laundry, direct garage access, and a double door front entry. A perfect blend of comfort, style, and privacy in a highly desirable location.***Furniture is included, offering a move-in ready*** (id:35762)
RE/MAX Millennium Real Estate
3338 Enniskillen Circle
Mississauga, Ontario
Fantastic Detached 4 Bedroom 4 Level Side Split With Finished Basement and Full Sized Double Garage! Located in The Prestigious "Credit Heights" Area of Erindale. Sitting On A Gorgeous Private Lot That Widens To Over 100ft At Back. Unbelievable Mature Trees In Front & Backyard Providing Excellent Shade & Beauty! Beautiful Heated Kidney Shaped In-ground Pool and Pond! Hardwood Floors Throughout Most of Top 2 Levels. Ensuite in Primary Bedroom, Gas Fireplace in Living Room. Finished Basement With Wood Burning Fireplace. Furnace (2019), Windows/Doors (2021), 6 Car Driveway (2020), Double Garage Door with GDO (2021), Air Conditioner (2006), Roof (2013), New Pool Pump Motor (2024), Pool Liner (2011). Very Peaceful Street, No Sidewalks, Steps to Credit River, Erindale Park, etc.. Classy Neighborhood. Close To U.T.M. & Go Train. (id:35762)
Royal LePage Realty Centre
304 - 223 Webb Drive
Mississauga, Ontario
One Bed Room plus Den Stunning, Sun-Filled, And Exceptionally Spacious Open-Concept Suite With Breathtaking, Unobstructed Panoramic Views. Soaring 9-Ft Ceilings And Floor-To-Ceiling Windows Create A Bright And Airy Ambiance Throughout. Convenient Same-Level Access To Both Parking And Locker. Thoughtfully Designed Layout Includes His And Hers Closets And Numerous Additional Upgrades. Located In A Well-Managed Building Offering Premium Amenities. An Unbeatable Location-Just Steps To Square One, Transit, Dining, And More. (id:35762)
Royal LePage Real Estate Services Ltd.
17 Mainard Crescent
Brampton, Ontario
Your dream home awaits in this beautifully maintained detached property, located in one of the most sought-after family-friendly neighborhoods. Offering a rare 4+2 bedroom layout, this home features a separate living and family room, a bright spacious kitchen Freshly new countertop with a dining area. The upper level boasts four generous bedrooms and two full bathrooms, while the fully finished basement includes two additional bedrooms, a bathroom, built-in bar, kitchen, and living space. Stamped concrete Driveway with nice interlocking patio in the Back yard. perfect for extended family or rental potential. A huge fully fenced backyard provides the ideal setting for entertaining and relaxation, all while being just steps from top-rated schools, parks, transit, and shopping. (id:35762)
Homelife/miracle Realty Ltd


