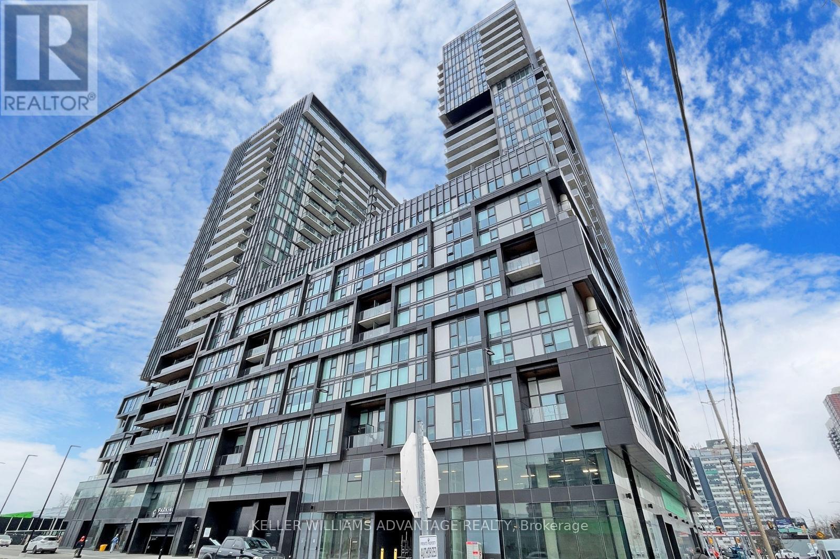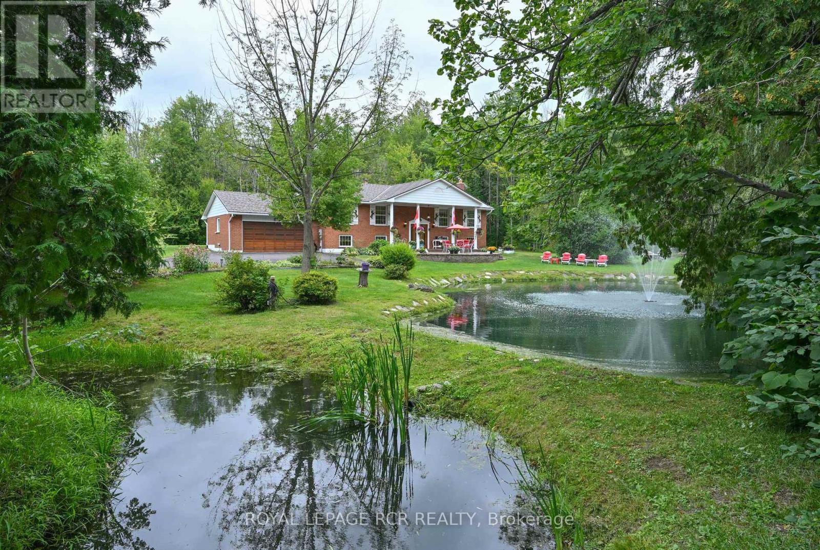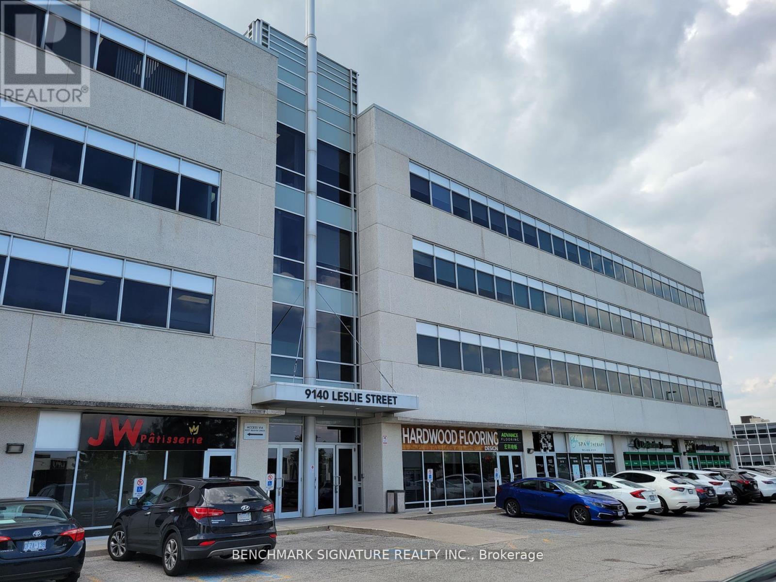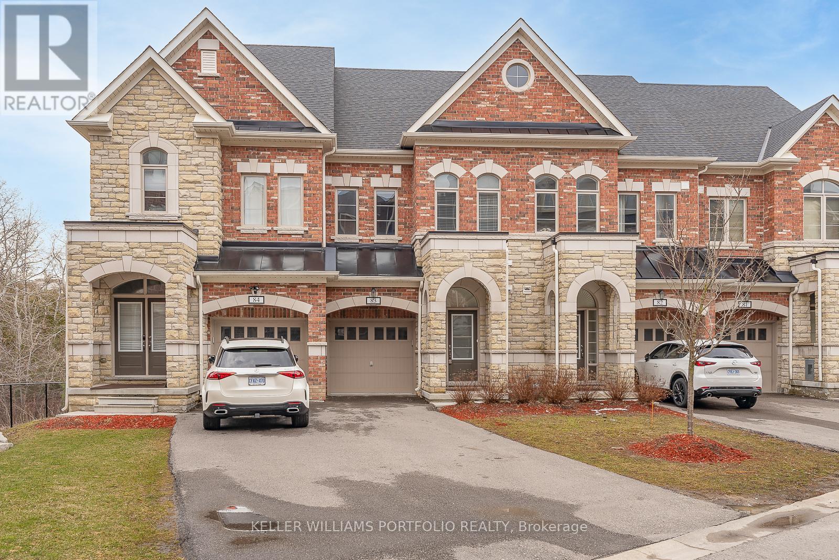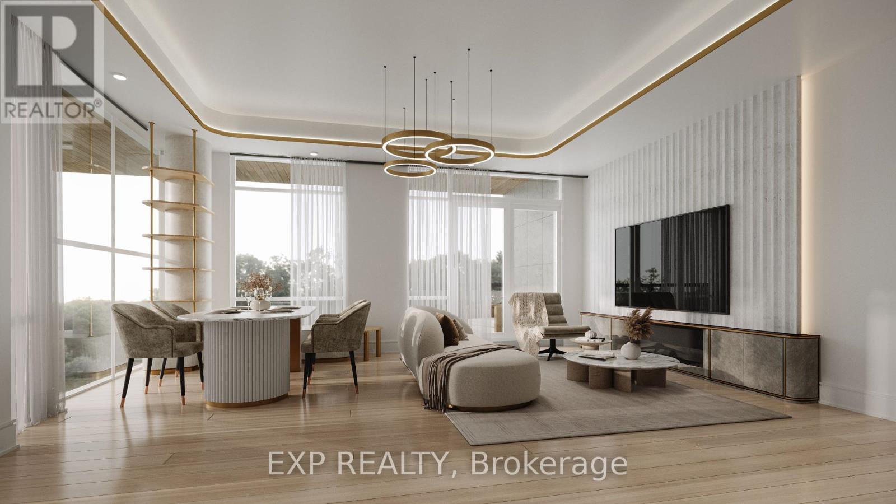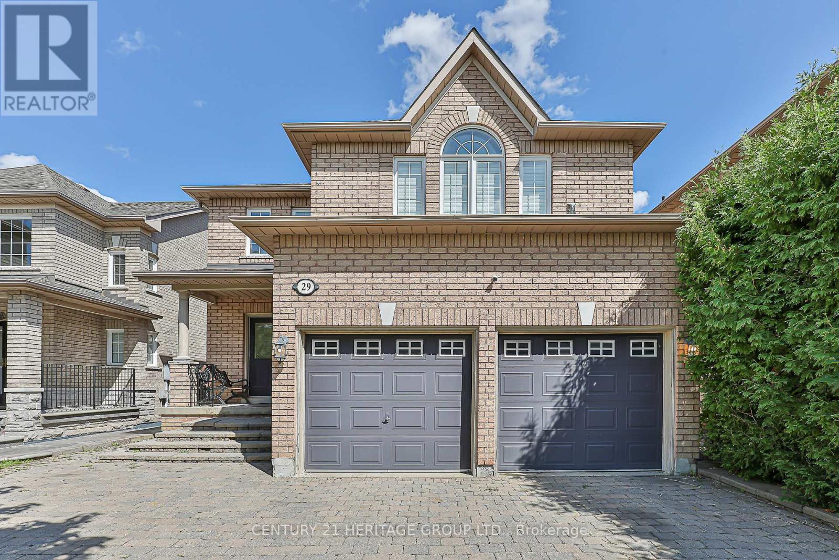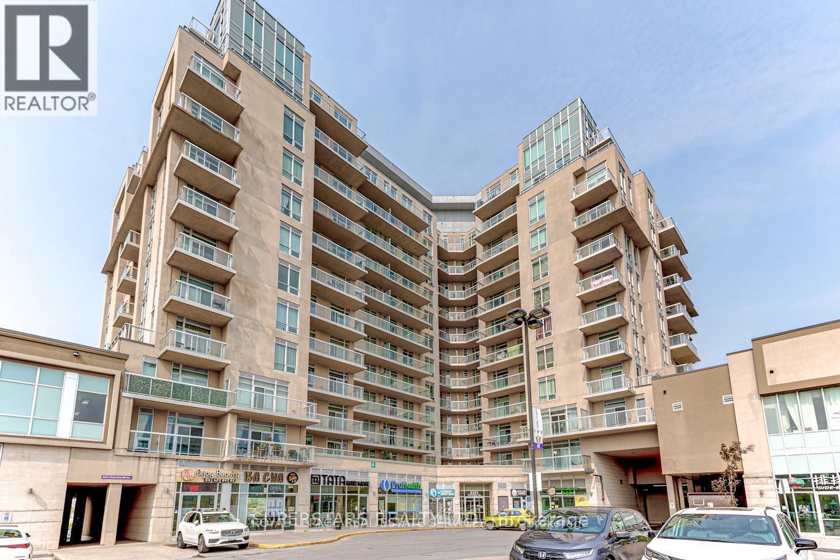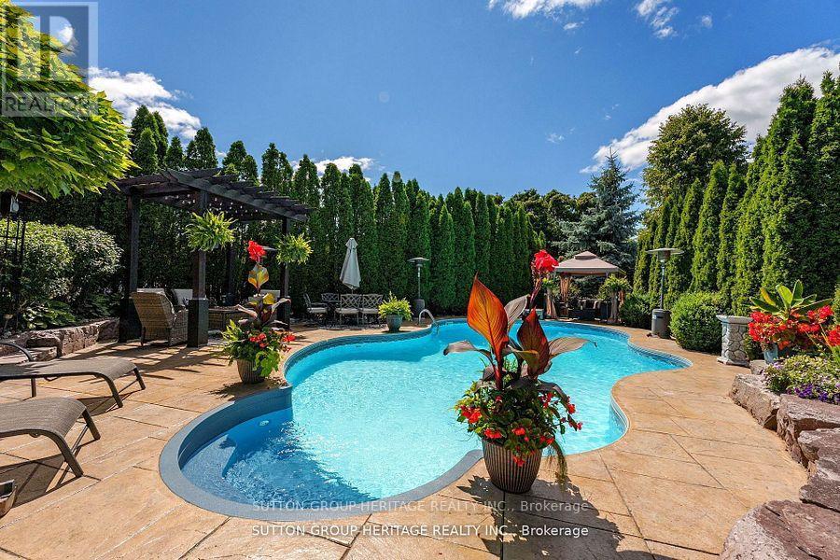2407 - 10 Graphophone Grove
Toronto, Ontario
Top-Floor Living on Dupont! Welcome to 10 Graphophone Grove #2407 a newly built, modern 1+1 bedroom suite with over 680 sq. ft. of total space including a private terrace. Bright and functional, this unit features a sleek kitchen with built-in appliances, open-concept living/dining, a versatile den space with its own door, and a primary bedroom with ensuite and terrace walk-out. Enjoy peaceful north-facing views from the top floor and make use of resort-style amenities: rooftop pool, gym, co-working lounge, kids play area, and 24/7 concierge. Ideally located at Dupont & Dufferin in the sought-after Wallace-Emerson community, you're steps to TTC, UP Express, Geary Ave, Bloor St. restaurants, and the upcoming Wallace-Emerson Community Centre. Contemporary living, unbeatable amenities, and a location that keeps you connected. (id:35762)
Keller Williams Advantage Realty
10 Adeline Court
Brampton, Ontario
Bright And Spacious 1 Bedroom Basement With Separate Entrance. Includes 1 Driveway Parking And Private Laundry. Bedroom has large window and sitting area. Tenant To Pay 25% Of Utilities. (id:35762)
Ipro Realty Ltd.
5664 Concession Rd 2
Adjala-Tosorontio, Ontario
Escape to the country and discover this stunning 30.59 acre riverfront hobby farm, perfectly positioned along the serene banks of the Boyne River. This rare and versatile property offers a peaceful rural lifestyle with all the essentials for hobby farming, multi-generational living, or simply enjoying nature at its best. The main residence is a bright and spacious 3+1 bedroom all brick raised bungalow featuring a steel roof, heat pump (2024), games room, B/I bar, large eat-in kitchen, living room, dining room, and family room with B/I fireplace which offers comfortable living in addition to beautiful views of the surrounding landscape. You can also enjoy the separate 2 bedroom, seasonal secondary residence that provides the perfect setup for extended family, guest accommodations or even a private studio or office. Equestrian and farm enthusiasts will appreciate the 4 stall barn with heated tack room and water ionizer, 3 fenced paddocks, and open space for grazing or riding. Enjoy peaceful afternoons by one of the two spring-fed ponds, or explore your own private stretch of the Boyne River, which forms a natural border along the property - ideal for fishing, kayaking, or simply taking in the tranquil river views. This one of a kind property combines natural beauty, multi-use possibilities and room to grow, all just a short drive from town amenities and 50 minutes to the airport. Whether you're dreaming of horses, hobby farming, or a quiet rural retreat, this riverfront gem has it all. A must see! (id:35762)
Royal LePage Rcr Realty
301 - 9140 Leslie Street
Richmond Hill, Ontario
Unique Small Space. Self Contained Small Unit With Window In Newer Prestige Office Building. Leslie Street Address In The Beaver Creek Business Park Of Richmond Hill. Minutes to 404, 407 and Highway 7. This unique unit on the Third floor includes a sink and a window. Perfect for lawyers, accountants, real estate, Start Up Business or consulting professionals. ( Office Furniture are not Included) (id:35762)
Benchmark Signature Realty Inc.
83 - 1331 Major Mackenzie Drive W
Vaughan, Ontario
Stunning Executive Townhome Situated On A *Premium Ravine Lot*In The Highly Sought After Community Of Mackenzie Ridge Terraces. Stunning 3 Bed/4 Bath Oasis, Hardwood Floors Thru-Out, Quartz Counters, Luxurious Kitchen W/Massive Island, Pot Lights, 2 Private W/O Terraces! Modern Finishes, 9Ft Ceilings, Gas Fireplace, 2 Master Bedroom Retreats & So Much More! (id:35762)
Keller Williams Portfolio Realty
7820 Concession 5
Uxbridge, Ontario
Charming Country Home on 10.02 Acres just Minutes from Downtown Uxbridge! Tucked away on a peaceful, tree-lined property, this lovely 1,804 Sq.Ft. 3-bed, 2-bath home blends classic country charm with elegant modern updates offering the best of both worlds. A long driveway guides you through mature trees, leading you to this warm and welcoming retreat. Inside, the home shines with a gorgeous updated kitchen (2022) featuring quartz countertops, soft-close cabinetry, luxury vinyl plank flooring, and premium appliances by Fisher & Paykel, Bosch, and Miele perfect for everyday cooking or weekend entertaining.The main floor also offers a cozy living room with a gas fireplace and walkout to the side deck, an updated laundry area (2021) with quartz counters and sleek cabinetry, plus a 3-piece bath with a walk-in glass shower enclosure (2021). Upstairs, you'll find three inviting bedrooms, including a bright and spacious primary suite with its own private balcony overlooking the serene backyard. Beyond the home, the property offers space to dream: a barn (as-is) with hydro, two garden sheds for all your storage needs, and an interlock patio for outdoor gatherings. Whether you're looking for a quiet escape, a place to garden and roam, or simply a peaceful home with modern comforts, this rare gem delivers. Additional Updates include House Vinyl Siding (2020), Windows (except skylight) & Sliding Patio Doors (2020), Porch Aluminum Soffit & Remote Controllable Lighting (2021), Roof (2017), and Kohler Generator with Transfer Switch (2021), Furnace (2015), A/C Unit (2021), Water Softener & UV Purification System (2014). (id:35762)
RE/MAX All-Stars Realty Inc.
418 - 399 Royal Orchard Boulevard
Markham, Ontario
Royal Bayview community by Tridel, a boutique luxury condominium development located inside the Ladies Golf Club of Toronto. This sought-after address blends elegance, exclusivity, and convenience in the heart of Thornhills Royal Orchard neighbourhood. Residences in the building feature spacious layouts, premium finishes, and large windows designed to maximize natural light and capture stunning golf course and city views. Residents enjoy an array of upscale amenities, including a fully equipped fitness centre, indoor pool, sauna, party and meeting rooms, 24-hour concierge, and secure underground parking. The buildings prime location offers easy access to Bayview Avenue, Royal Orchard Boulevard, and major highways, with nearby transit options and proximity to fine dining, boutique shopping, parks, and reputable schools. Surrounded by tree-lined streets and lush green spaces, the community offers a serene retreat while remaining minutes from vibrant urban conveniences. With its exceptional design, top-tier amenities, and unparalleled location, this residence appeals to discerning buyers seeking both luxury and lifestyle. (id:35762)
Exp Realty
29 Eminence Road
Vaughan, Ontario
Stunning, Bright & Spacious 4-Bedroom Detached Home In Desirable Dufferin Hill! Open-concept layout with a large great room featuring a gas fireplace, Beautiful Kitchen With Stainless Steele Appliances Underlighting Kitchen Cabinet W/ Full Breakfast Area Enjoy a large sunroom with walk-out to the deck, sitting on a premium lot 38.06 x 109.28Ft,Hardwood Flooring Throughout The Main And Second Floors a primary bedroom with 6-piece ensuite. INCOME GENERATINGBASEMENT with 2 bedrooms and full bathroom & separate entrance. EV charger, Security Camera System ,6 Car Parking With No Sidewalk. Steps to Public Transit & Park. Close to Supermarkets, Restaurants, Shopping, Golf, Church & GO Station , High Ranking Schools . Don't Miss This Lovely Home! (id:35762)
Century 21 Heritage Group Ltd.
1126 - 8323 Kennedy Road
Markham, Ontario
Welcome to this beautifully updated corner unit that has been freshly painted and enhanced with brand new flooring and modern light fixtures. Designed with both comfort and style in mind, this home features soaring nine-foot ceilings and multiple windows that allow natural light to fill every room. A private balcony provides the perfect extension of your living space, offering a quiet retreat to relax and enjoy the outdoors. The interior boasts sleeklaminate flooring throughout and a contemporary kitchen equipped with stainless steel appliances, ideal for both everyday living and entertaining. Every detail has been thoughtfully considered to create a modern and inviting atmosphere. Situated in an unbeatable location, this residence is just minutes away from Markville Mall, T&T Supermarket, awide selection of restaurants and cafés, as well as spas, salons, medical and dental centres. Commuting is made easy with excellent transit options, including the nearby GO Train and TTC, along with convenient access to Highway 407. This exceptional property offers a blend of style, functionality, and conveniencemaking it an outstanding opportunity for buyers seeking a modern lifestyle in a highly desirable community. (id:35762)
Royal LePage Real Estate Services Ltd.
35 Pondmede Crescent
Whitchurch-Stouffville, Ontario
This one will Excite you!!! Huge Pie Shaped Yard. One of the largest lots in the subdivision. Enjoy endless Summer days in your own Dream, Resort like backyard. Professionally landscaped both front/back featuring a huge 18 x 38 Ft. Inground pool. The pool area offers optimum privacy, surrounded by 20 Ft. tall Emerald Cedars ( 44 in Total ) Huge patterned concrete pool deck. Newly stained Pergola, 14 large Armourstone rocks that add timeless appeal surround the pool deck, as well as a custom wrought Iron fence W/double gates seperating the pool, ensuring maximum safety for kids & pets. You'll also find a large gazebo. Custom Pool House With maintenance free exterior walls, a kitchenette W/Fridge & sink as well as a bathroom , roughed in cable T.V., outdoor bar ledge, interior/exterior pot lites, . Roof (3 yrs.) Furnace (8 yrs. ) Water softner ( 2 Yrs. ) New Gar. doors. Most trim, baseboards & doors newly painted, ceilings on main newly painted. NOTE: Separate side entrance to Bsmt. Beautiful kitchen ( views of the pool/yard ) with extended maple cabinets, moulding, granite counters, garburator, porcelain tile, overmount/undermount lighting. Open concept Fam. Rm. ( overlooks pool/yard ) with custom oversized windows, custom wooden shutters, pot lites & gas fireplace. Formal Din.Rm., Library, & Mud Rm. New floors on 2nd. level. Large 2nd. Flr. Laundry Rm. with cabinets, large spacious bdrms. Beautifully appointed residence with a large covered front porch. Come see this stunning entertainer's delight. Walking distance to schools. A park with trails is at the end of the street, walk to transit. 5 min's to Go Station. Close to schools, walking distance to new Catholic High School. Approx. 10 Km to hospital (id:35762)
Sutton Group-Heritage Realty Inc.
25 Christine Elliott Avenue
Whitby, Ontario
Welcome To This Beautifully Upgraded 4+1 Bed, 4-Bath Detached Home Offering Elegant Finishes And Modern Comforts Throughout *The Main Level Boasts A Seamless Open-Concept Layout With Dark Hardwood Flooring, Pot Lights, And Crown Molding *Entertain In The Formal Dining Room With Chic Wall Sconces And A Stunning Crystal Chandelier, Or Relax In The Inviting Living Space Featuring Custom Ceiling LED Lighting And A Sleek Fireplace Accent Wall With Built-In Shelving *The Gourmet Kitchen Is Outfitted With Quartz Countertops, Stainless Steel Appliances, And Extended Cabinetry, Flowing Effortlessly Into The Cozy Family Room *Natural Light Pours Through Large Windows Fitted With Zebra Blinds, Creating A Bright And Welcoming Atmosphere *Perfectly Located Near Top-Rated Schools, Scenic Parks, Shopping, And Heber Down Conservation *This Home Delivers Both Luxury And Convenience For The Modern Family! (id:35762)
Exp Realty
215 - 50 Lakebreeze Drive
Clarington, Ontario
Spectacular South Lake-Facing Condo in Port of Newcastle. Welcome to waterfront living at its finest! This upgraded 1 Bedroom + Den condo offers breathtaking, unobstructed views of Lake Ontario and the Port of Newcastle marina. Built in 2022, this stylish suite boasts over 800 sq ft of open-concept living space, including a private 70 sq ft covered balcony perfect for enjoying sunrise views over the lake or relaxing throughout the day/evening & weekends. Step inside to discover Torlys Everwood Premier luxury vinyl flooring throughout, 9-foot ceilings, and modern lighting that enhance the airy, contemporary feel. The spacious den makes an ideal home office or guest room. The modern kitchen is beautifully appointed with quartz countertops, stainless steel appliances, a breakfast bar, and overlooks the combined living and dining areas perfect for entertaining. The primary bedroom features a walk-in closet and a 3-piece ensuite with an oversized shower. A second 2PC bathroom, ensuite laundry, and rare side-by-side underground parking for two cars complete the package. Residents enjoy exclusive access to the Admiral Club, a resort-inspired clubhouse with a fitness centre, indoor pool, theatre room, library, and party room all just steps from the lake. Enjoy lakefront walking trails, the Port of Newcastle Marina, Lake Ontario, Parks and more! Plenty of visitor parking! (id:35762)
Zolo Realty

