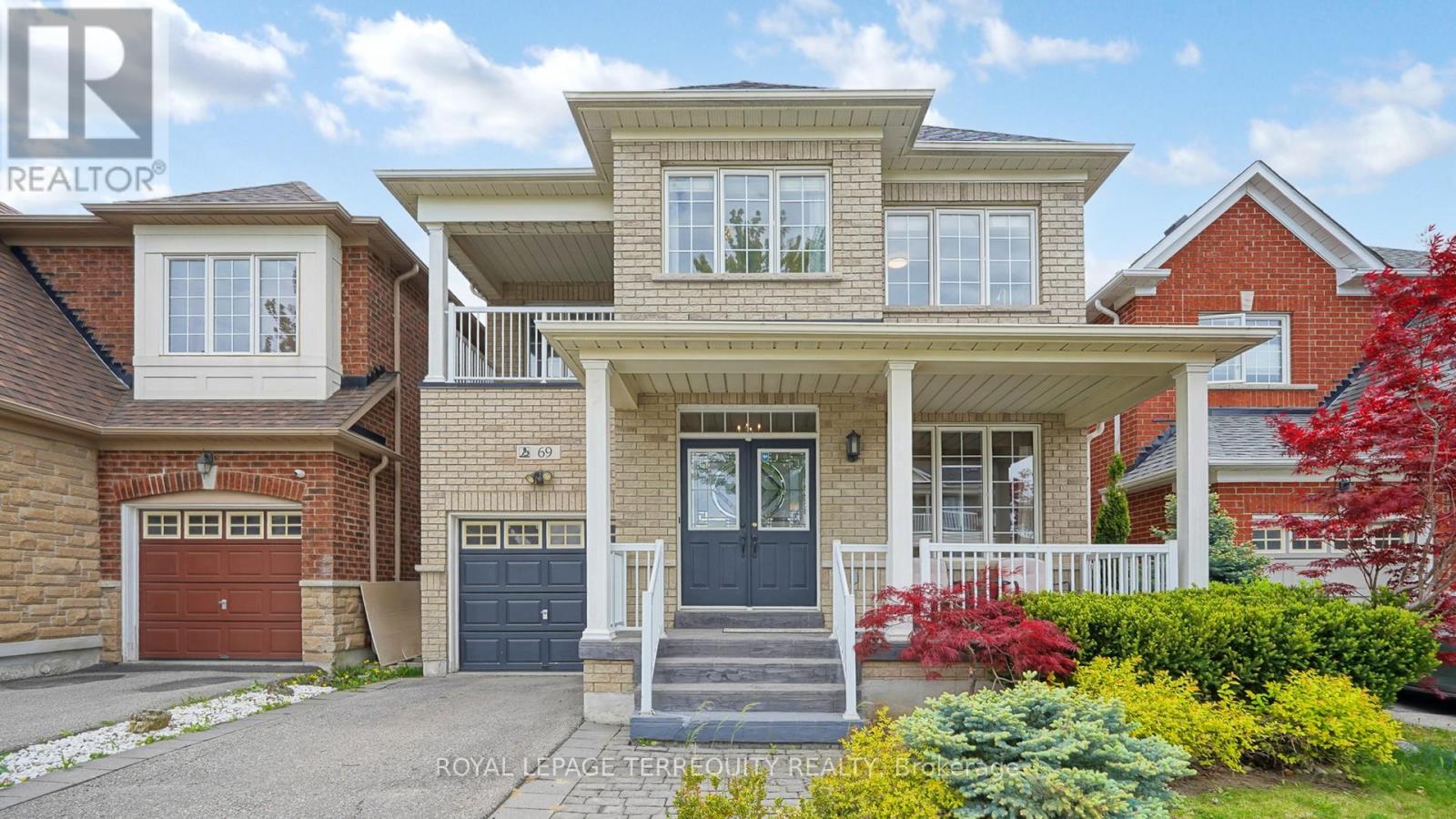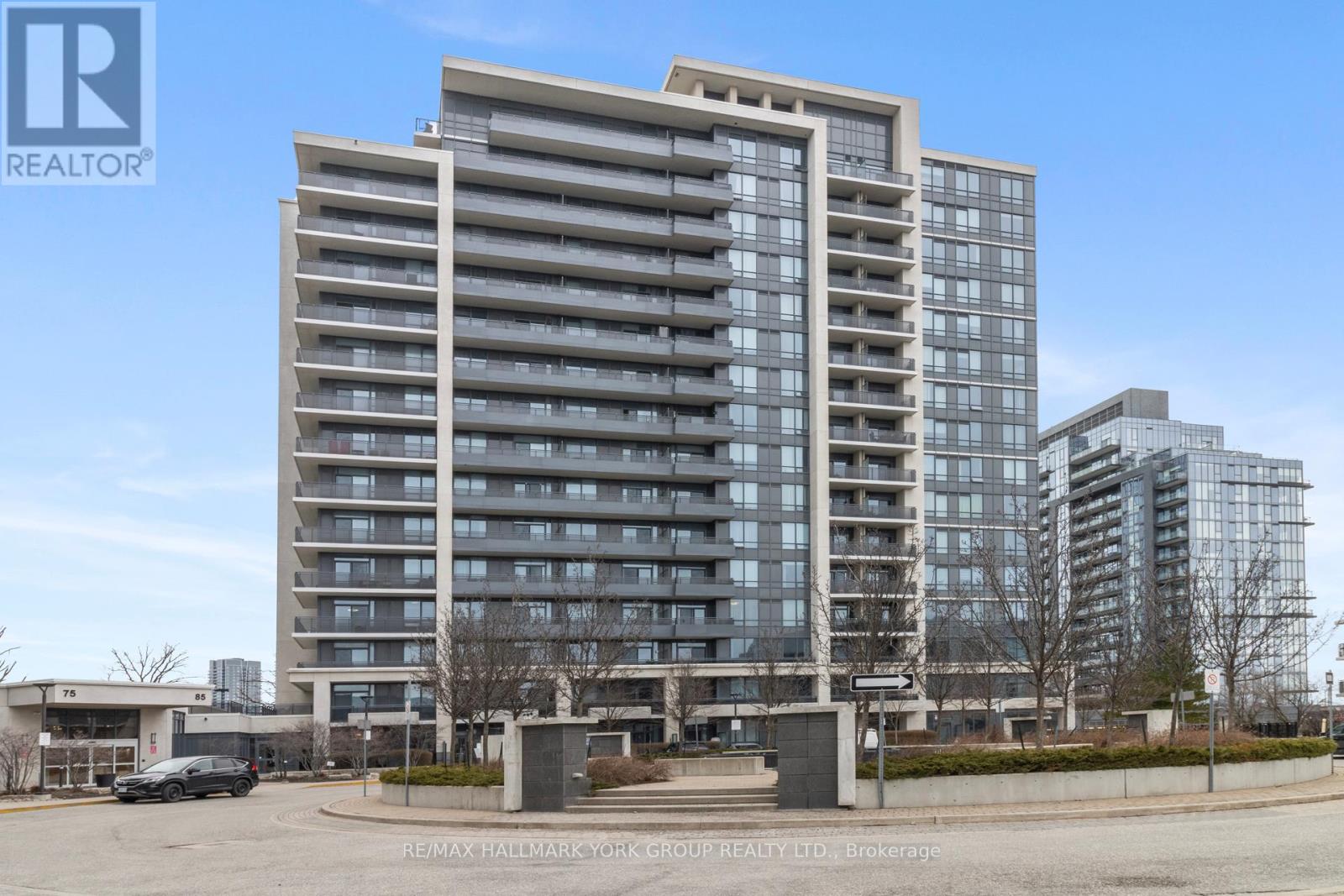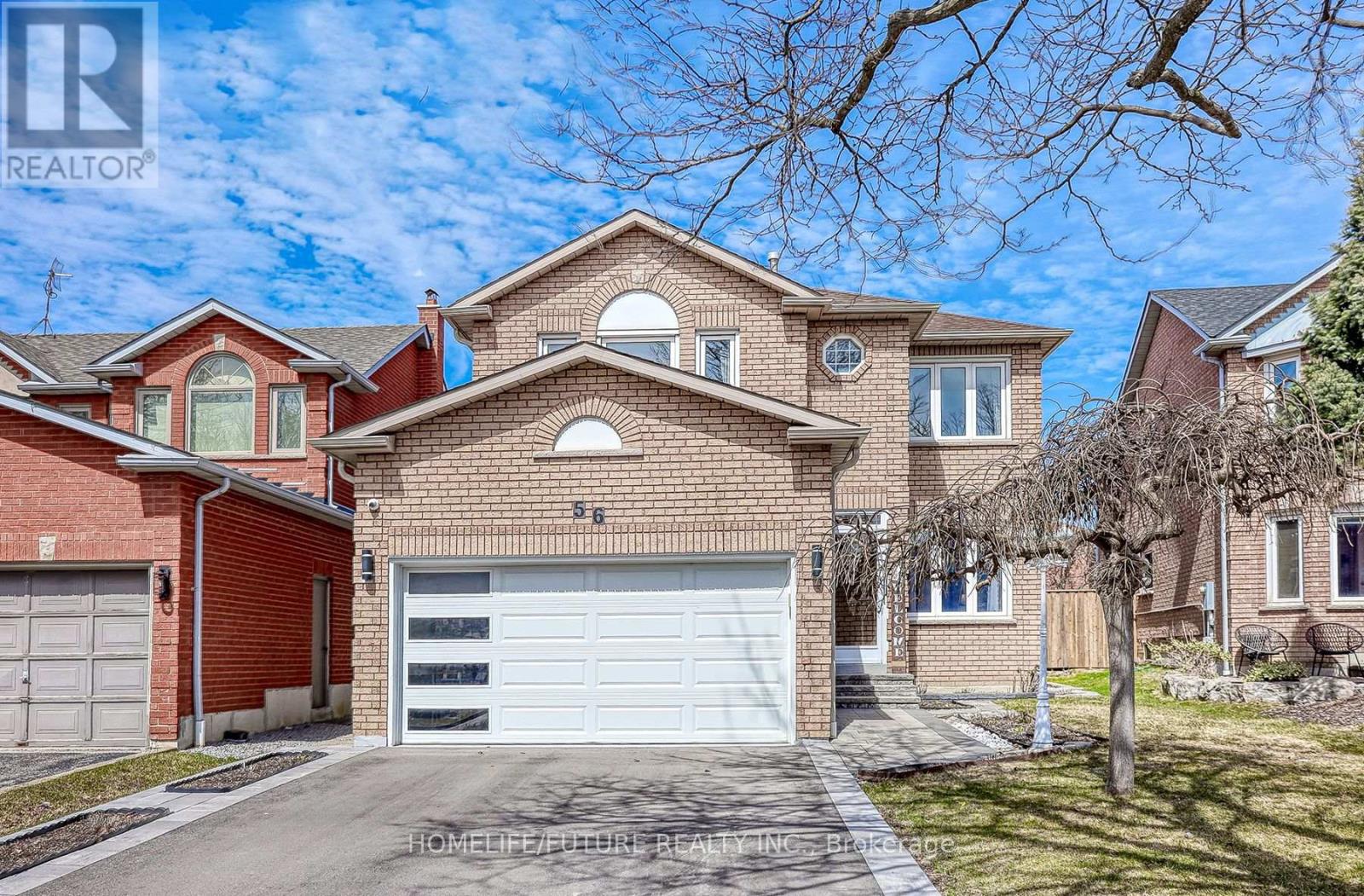69 Vine Cliff Boulevard
Markham, Ontario
Beautiful House In High Demand Location! 2,411 SqFt Unique Design & Tasteful Renovation. Landscaped, Newer Driveway/Walkway/Covered Porch. Fenced Backyard Facing South W/ Wood Deck. Double Door Entrance, 9' Ceiling, Open Concept Liv/Din Rm, Spacious Family Rm W/ Gas F/P, Gourmet Kitchen, Granite Countertop & Newer S/S Appliances, Hardwood Floor & Stairs Thru-Out. 4 Spacious Bedrooms With Office Area, W/O To Balcony. Finished Basement With Bedroom & Bath & Rec. Rooms. Newer Window Coverings & Lights, Large Cold Room. Close to 404, Parks, Shops, Schools, & More. Move in & Enjoy. (id:35762)
Royal LePage Terrequity Realty
602 - 85 North Park Road
Vaughan, Ontario
The Fountain at Thornhill. A 5-acre urban park, offering convenience and lifestyle at the heart of a suburban community. This 1+1 bedroom condo offers an in home office (or can be converted into a den), modern open concept eating and family area, with an adjoining balcony to enjoy the picturesque setting. Offers new modern flooring, built-in kitchen cabinetry, s/s appliance, high ceilings, 24/7 security, exercise room/yoga studio/indoor pool/sauna/pristine common elements.Steps away from retail establishments and neighbouring the Promenade Mall. (id:35762)
RE/MAX Hallmark York Group Realty Ltd.
2434 Rosedrop Path
Oshawa, Ontario
Stunning Open-Concept Townhome This immaculate residence boasts laminate flooring throughout the main level, creating a seamless flow. The gourmet kitchen is equipped with sleek stainless steel appliances, perfect for both everyday living and entertaining. Enjoy the luxury of two walk-out balconies, offering breathtaking views and an abundance of natural light. With dual entrances, this home provides added convenience and versatility. Central air conditioning ensures year-round comfort, while the prime location puts you just minutes from bus stops, the University of Toronto, Durham College, and recreational centers. Easy access to Highway 407 further enhances the appeal of this property. (id:35762)
Century 21 Titans Realty Inc.
407 - 50 Ordnance Street
Toronto, Ontario
Palatial 2 Bed 2 Bath Loft-Style Corner Suite at Playground Condos! A fully functional split floor plan highlighted by soaring 10.5 ft ceilings, engineered hardwood floors & floor-to-ceiling windows lining the entire northern & western wings. Light floods into the open concept living & dining space - perfect for entertaining, hosting & lounging! Enjoy indoor-outdoor living at its finest with a walk-out to the massive wraparound private terrace that reaches every single room in this suite. Marvel at unobstructed north views of the City, Garrison Common Park Green Space, the CN Tower + bonus west views to catch endless sunsets. A chef-inspired kitchen with high-end, built-in, stainless steel Blomberg appliances, smooth granite counters & stylish geometric tiled backsplash. Delight in a plethora of white oak cabinetry, drawers & open-faced shelving. Retreat to the generously-sized primary suite with floor-to-ceiling windows & double-panel closet - easily fit a work-from-home set-up with plenty of extra room for your big bed + nightstands. The 5-star resort-style 4-piece ensuite features modern porcelain floors, 2-in-1 shower/tub with glossy white subway tiled back splash & granite vanity with under-sink storage. The super functional second bedroom makes the perfect guest bedroom, home office, yoga studio or gym- with a double-panel closet & floor-to-ceiling windows, light pours into the space no matter the use. The spa-inspired 3-piece guest bath equally features porcelain floors, a glass shower stall & granite vanity with under-sink storage. Ensuite Blomberg Energy Star stackable washer & dryer. Interior designed by Studio Munge, architecturally designed by Hariri Pontarini/bKL Architecture & landscaped by Claude Cormier. Surrounded by a 4-acre park, cycling & pedestrian bridge stretching from the Lake to Stanley Park & King West. Steps to the Lake, King West, Liberty Village, Canadian National Exhibition, Billy Bishop Airport, BMO Field, Coca Cola Coliseum & more. (id:35762)
Royal LePage Signature Realty
1212 - 35 Mariner Terrace
Toronto, Ontario
Breathtaking Corner Unit View Of Lake Ontario From Huge Living Room! Fully furnished, Newly Renovated with Amenities 30,000 Sq Ft Includes Olympic Sized Swimmimg Pool, Running Track, Weights, Cardo Machines, Boxing Bag, Spin Cycling, Tennis Court, Squash Court, Billiards, Rooftop Deck, Party Room, Gym Court For Basketball, Badminton, Soccer, Etc. (id:35762)
Hc Realty Group Inc.
169 East 8th Street
Hamilton, Ontario
Welcome to this stylish and spacious 2-storey home, built in 2009 and ideally located in one of Hamilton Mountains most desirable neighbourhoods near the Escarpment Brow. Set on a 40 x 100 ft lot, this beautifully maintained property offers over 3,000 sq ft of finished living space, including a 951 sq ft fully self-contained in-law suite with private entrance and 3-piece bath ideal for extended family or income potential.The main floor features a renovated kitchen (2018) with quartz countertops, a contrasting island, stainless steel appliances, and a bright dinette with walkout to a 336 sq ft deck. Step outside to your fully fenced backyard retreat, complete with a heated 12 x 24 kidney-shaped inground pool (2021) and a charming gazebo, perfect for entertaining or relaxing in the sun.Also on the main level is a cozy living room, a stylish 2-piece bath, and a spacious mudroom repurposed from the former double garage (easily convertible back if desired). Upstairs offers a unique open-concept family room, a generous primary bedroom with walk-in closet and 3-piece ensuite, two additional bedrooms, a full 4-piece bath, and a convenient second-floor laundry with brand new washer & dryer (2023). The lower level includes a full kitchen, living/dining area, bedroom, 4-piece bath, and a utility/storage room all with its own separate entry for privacy and flexibility. Recent upgrades include: popcorn ceiling removal, modern pot lights (main & basement), a full security system with 4 cameras + DVR + monitor, garage door opener, and professionally landscaped backyard with gazebo. Extras: paver stone driveway, 200-amp electrical, central A/C, and close proximity to schools, parks, shopping, transit, and LINC/Red Hill. A true move-in-ready home offering style, space, and smart living! (id:35762)
Royal LePage Signature Realty
317 - 2480 Prince Michael Drive
Oakville, Ontario
Boutique style luxury living in the upscale Emporium Condo in Joshua Creek. Over 700 sq ft, 1+1 Gorgeous Unit with 2 Parking spots. Enclosed Den Can Be Used As A Second Bedroom. This spacious unit boasts an open-concept layout, Lots Of Natural Light, Laminate/Ceramic Floorings Thru Out, 9 ft. ceilings, modern kitchen featuring quartz countertops, stylish backsplash, under-cabinet lighting, and s/s appliances. Enjoy stunning sunsets on your own balcony. Building Features hotel-style amenities including indoor Pool, Theatre, Gym,underground visitors parking, guest suites, party rooms, Billiard, whirlpool/sauna/hot tubs, and 24-hour concierge/security. Excellent location near the GO Station, Public Transit, New Oakville Hospital. Easy access to highways (407, 403, 401 and the QEW), Sheridan College. Steps To Parks/Top Ranking Schools, Plaza/Shops/Restaurants/Starbucks/Bank. (id:35762)
Ipro Realty Ltd.
2305 - 25 Town Centre Court
Toronto, Ontario
Bright Corner Luxury Unit!! Open Concept Layout, Modern, Spacious Two Bedrooms Suite with 1019 Sq.Ft. with Breathtaking views. Premium Laminate Flooring Thru-out (2021). Kitchen renovated in 2025. All new Kitchen Appliances in 2021 & Kitchen cabinets revocated in 2021. Underground Parking. Prime Location In The Heart Of Scarboro, Ideal Home For First Time Buyers or Investors. Next To Scarborough Town Centre, Hwy 401, 5 Min Walk To Go Station, LRT & TTC, and YMCA One Bus to UofT, And 401 Hwy., 24 Hour Security, Indoor Pool, Sauna, Exercise Room, Gym, Party Room, Steam Room, Security System, Bbq Garden. (id:35762)
Ipro Realty Ltd.
526 - 90 Glen Everest Road
Toronto, Ontario
Live at Merge Condos to Experience The Luxury Of Contemporary Living With Its Bold Architecture And Undeniable Presence At The Corner Of Kingston Rd And Danforth Ave. Beautifully Appointed Jr. 1 Bedroom in the Desirable Birchcliffe-Cliffside. 473 Sq Feet of Interior Living Space, Highly Functional Open Concept Floor Plan, 9 Feet Smooth Ceilings, laminate floors throughout, & floor-to-ceiling windows flooding the suite with light. Clear unobstructed north views. Modern kitchen with sleek & stylish high gloss cabinets, stone counters, & mix of integrated & stainless steel appliances and a Spacious Walk in Closet. Bus service right outside the front door & only a short ride to Warden & Kennedy Subway Stations. Steps to groceries, restaurants, coffee shops, & more along Kingston Rd. Mins To Scarborough Heights Park & Scarborough Bluffs Park. **EXTRAS** Amazing building amenities include: concierge, exercise room, party room, media room, outdoor terrace, pet wash area, & bicycle storage. (id:35762)
Right At Home Realty
56 Ringwood Drive
Whitby, Ontario
Beautiful Move-In-Ready Home In One Of Whitby's Most Sought-After Rolling Acres Neighborhood.This Home Offers Over 2,500 Sq Ft + Finished Basement With More Living Space. Step Through The Enclosed Front Porch & Into A Large Foyer, Where You'll Find A Convenient Aundry Room W/Garage Access. A Separate Living & Dining Room Offers Spaces For Entertaining Family And Friends. Fully Updated Kitchen With Adjoining Eat-In Area Opens Via Sliding Doors To A Private Fenced Backyard. Large Great Room With A Fireplace And Large Windows Overlooking The Backyard. Hardwood Stairs And Flooring On Main Floor, With Engineered Hardwood Flooring Throughout Upstairs And 4 Large Bedrooms, Including A Primary Bedroom With A 5-Piece Ensuite And A Walk-In Closet. Three Other Bedrooms Offer Lots Of Space For The Whole Family. The Finished Basement Provides An Extra Living Area, Recreation Space, Cold Room & Kids Play Area. Interlocking In Front And Back Yard With A New Driveway, & No Side Walk To Provide Up To 6 Car Parking. Located Minutes From, Hwy 401, Schools, Parks & Shops/Restaurants. Upgrades (Interlock Front/Back, New Driveway, Side Fences, Gutter, Windows, Exterior Doors, A/C) (id:35762)
Homelife/future Realty Inc.
605 - 15 Holmes Avenue
Toronto, Ontario
Location location and location!!! New Condo; 1 bedroom With 4 Pcs Ensuite Washroom. 9 Ft Ceiling. Floor To Ceiling Window. Beautiful Obstacle View Of The Sunny north View From Large Balcony. Open Concept Kitchen With Center Island, Quartz Counter And Backsplash. SS Appliances; 24 Hrs Concierge, Fitness Centre, Golf Sim, Rooftop Terrace With Bbq, Visit parking; Walk To Yonge/Finch Subway, Ttc, Shopping, Restaurants, Park, Schools, And More. (id:35762)
Hc Realty Group Inc.
1420 - 2782 Barton Street E
Hamilton, Ontario
Available for Lease: Brand New 1 Bedroom Unit in the Most Desirable Community in Hamilton.Ideally located near the QEW, the upcoming Centennial Parkway GO Station, and a variety ofshops and restaurants. Residents will love the amenity-rich lifestyle with access to a fullyequipped gym, a party room with a kitchen, an outdoor BBQ terrace, secure bicycle parking, EVcharging stations, and unlimited high-speed internet for one year. All the utilities have tobe paid by the tenant. (id:35762)
Sutton Group-Admiral Realty Inc.












