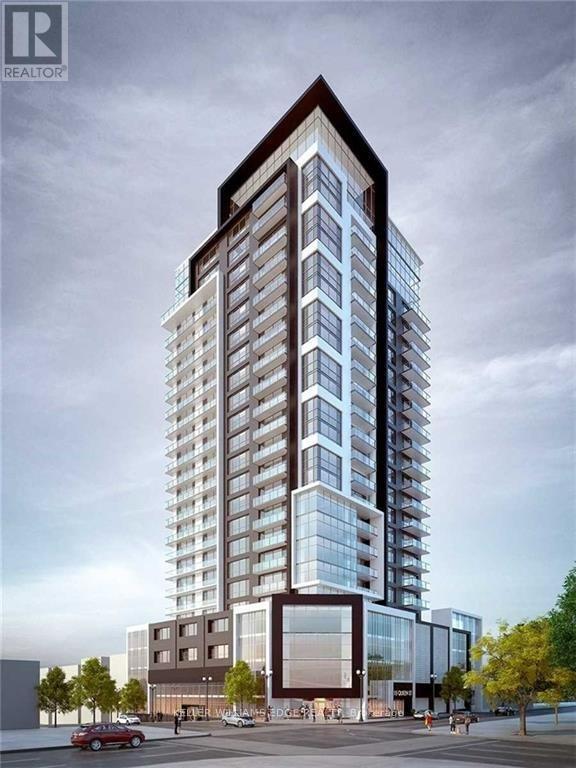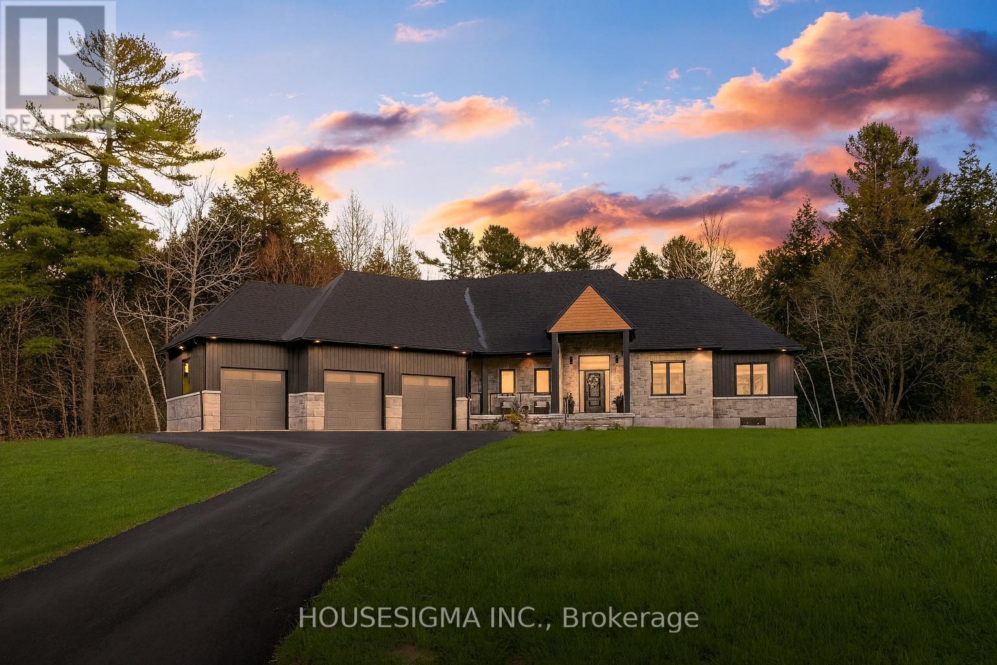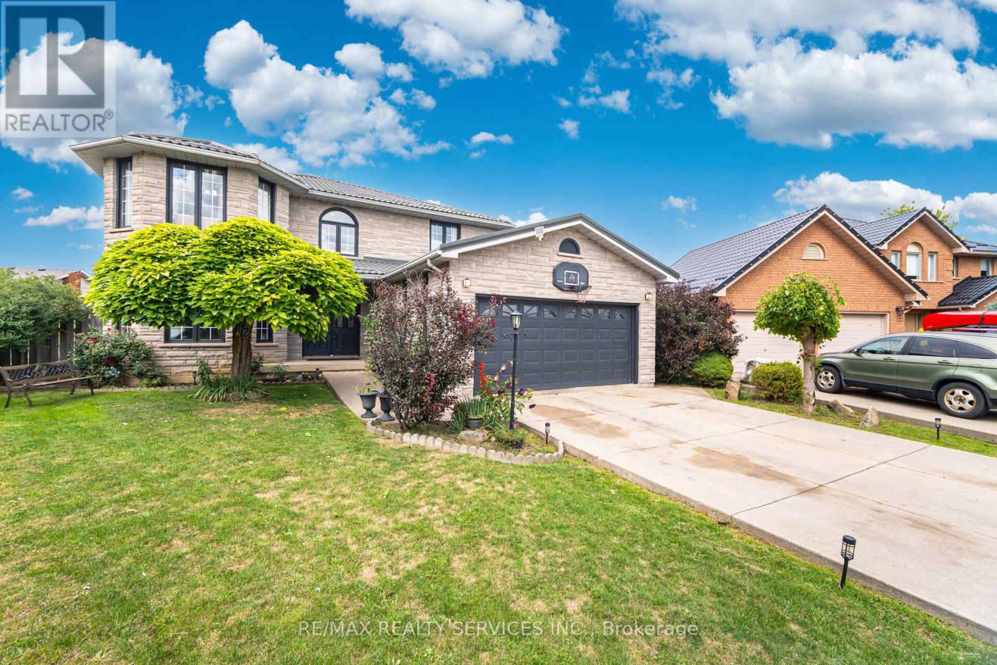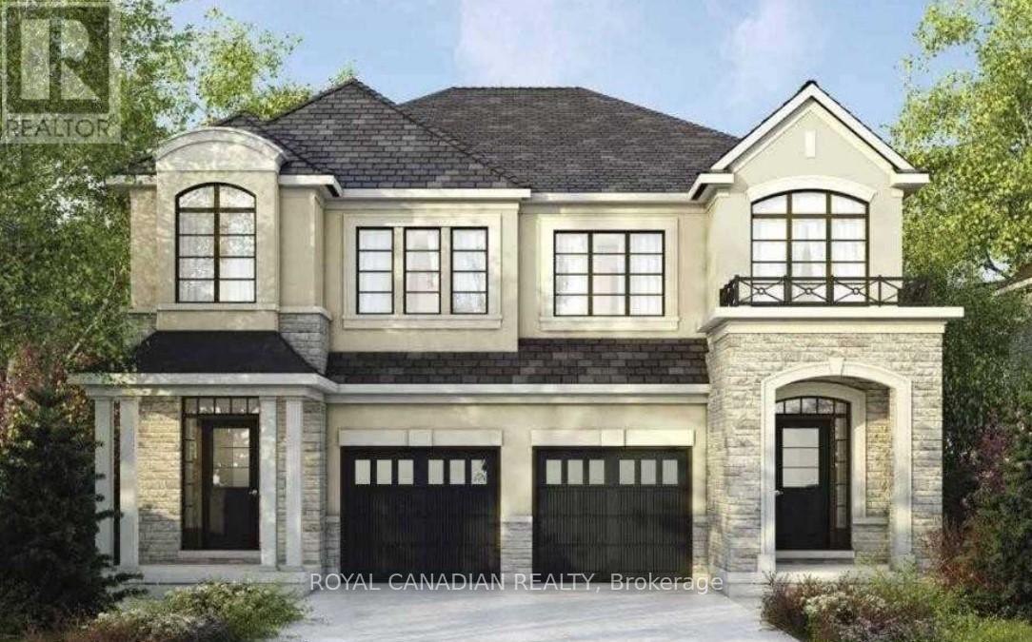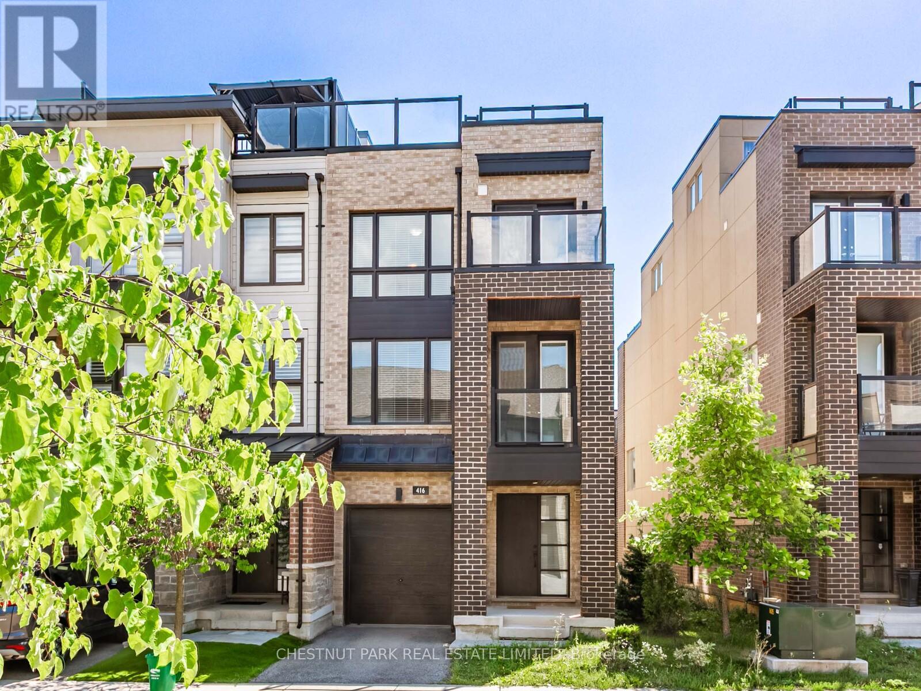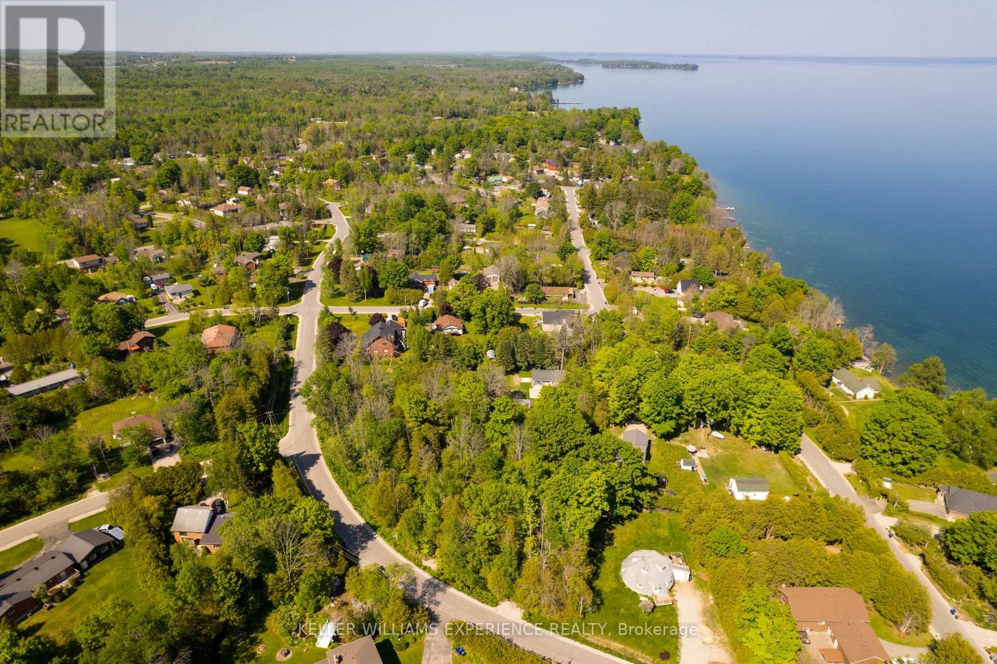163 Spitfire Drive
Hamilton, Ontario
Discover this beautifully upgraded family home perched above the neighborhood, offering unobstructed views of Hamilton Airport. The modern stone and elegant pot-light accents create striking curb appeal. Inside, an open-concept main floor with coffered ceilings seamlessly connects the dining, living, and kitchen areas perfect for both family living and entertaining. The chefs kitchen features granite countertops, a breakfast island, stylish lighting, and walkout access to the backyard. Upstairs, youll find 4 spacious bedrooms, 3 bathrooms, and a convenient laundry room. The primary retreat includes a coffered ceiling, large windows, a walk-in closet with door sensor, and a spa-like 5-piece ensuite. A second bedroom offers a private 3-piece ensuite, while the remaining bedrooms are generously sized. This home is loaded with thoughtful upgrades: rough-ins for central vac and an EV charger, smart wiring throughout, soffit camera, garage door opener, roof outlet for holiday lights, conduit from basement to attic, occupancy sensors, and more. Nearly $120K spent on upgrades, appliances, and a finished basement! The lower level adds two bedrooms, a spacious living room and kitchen ideal for in-laws or extended family. Located steps from Bus 20 with easy access to downtown Hamilton and GO Transit to Toronto. (id:35762)
Royal LePage Ignite Realty
745920 Township 4 Road
Blandford-Blenheim, Ontario
Welcome to 745920 Township Road 4 located minutes outside of Woodstock and close to highway 401. Looking for just over 10 acres of flat clear land to enjoy the full potential of this property this is an absolute must see. Enjoy a 1,145sqft bungalow with 2+1 good size bedrooms and 2 full bathrooms that maintenance hasn't been overlooked. Enjoy a 2015 metal roof, new flooring 2023, Septic inspected and pumped May 2025 and update windows. This property is stunning as you can enjoy large section of tall pine trees and no rear neighbours. Wanting space for storage or workshop, this features a 20 x 34ft detached shop with 60amps of power and water at the shop. This home comes with natural gas and 200amp in the house ready for all your potential needs. Don't miss this amazing opportunity. RSA. (id:35762)
One Percent Realty Ltd.
714 - 15 Queen Street S
Hamilton, Ontario
Experience luxury living at its finest on the 17th floor of Platinum, an exceptional building nestled in the heart of downtown Hamilton. Boasting a generous 694 square feet of living space, suite offers a sophisticated yet functional layout with 2 bedrooms, 1 bathroom, and a terrace with stunning escarpment views. Step into a world of elegance with features such as quartz countertops, vinyl plank flooring, and lofty 9-foot ceilings, creating an ambiance of refined living. The open-concept design floods the space with natural light, creating an inviting atmosphere ideal for both entertaining guests and unwinding after a long day This spacious unit includes: * A/C *stainless steel appliances * Laundry * Situated in the vibrant downtown core, Platinum offers unparalleled access to a myriad of amenities, including trendy pubs, cozy cafes, upscale restaurants, and essential services, all just steps away from your doorstep. Additionally, the Hamilton GO Centre and the forthcoming LRT are within walking distance, providing effortless connectivity to the rest of the city and beyond. For those pursuing higher education or medical care, Platinum's prime location places it mere minutes from McMaster University, Mohawk College, St. Josephs Health Centre, and the 403 highway, making it an ideal residence for students, professionals, and families alike. (id:35762)
Keller Williams Edge Realty
11 - 520 Grey Street
Brantford, Ontario
Welcome to Unit 11, 520 Grey Street a beautifully appointed 3-bedroom + loft,2.5-bath townhouse in one of Brantford's most desirable communities. Offering modern finishes, thoughtful design, and unbeatable convenience, this home is perfect for families, first-time buyers, or those looking to downsize without compromise. The main floor features a bright, open-concept layout with a spacious family room ideal for entertaining or relaxing. The kitchen is equipped with stainless steel appliances, ample cabinetry, and a cozy breakfast area that flows seamlessly to the living space. Upstairs, the primary suite includes a generous walk-in closet and a private3-piece ensuite. Two additional bedrooms are well-sized and share a full 3-piecebathroom, making it an excellent setup for kids, guests, or home office use. The added loft provides flexible space for an office, reading nook, or play area. This home also offers a full unfinished basement, providing the opportunity to create a recreation room, gym, or additional living space to suit your needs. Outside, enjoy the convenience of an attached single-car garage plus a private driveway, accommodating two vehicles in total. Situated in a family-friendly neighborhood just minutes from Highway 403, this property ensures easy commuting while keeping you close to schools, parks, shopping, restaurants, and all essential amenities. Don't miss your chance to own this stylish, move-in ready townhouse in Brantford. Book your private showing today and see everything this home has to offer! (id:35762)
Revel Realty Inc.
1963 Workman Road
Cobourg, Ontario
Welcome to this stunning custom-built bungalow, perfectly situated on a sprawling lot just under 2 acres. The striking stonework of the exterior sets a refined tone for this elegant home, showcasing its timeless design and exceptional craftsmanship.Inside, the oversized 3-car garage offers ample space for vehicles and storage, seamlessly complementing the homes thoughtful layout. The main living area is a true showstopper, with soaring 13-foot ceilings, a built-in electric fireplace, and a walkout to the deck and spacious backyardperfect for both relaxing and entertaining.Throughout the rest of the home, 9-foot ceilings maintain a sense of openness and elegance. The chefs kitchen is designed for both beauty and functionality, featuring quartz countertops, premium built-in appliances, and a layout ideal for hosting or everyday living.The primary suite is a luxurious retreat, complete with its own walkout to the deck, offering serene views and a seamless connection to the outdoors. The spa-inspired ensuite features his-and-her sinks and exquisite finishes, adding a touch of indulgence to your daily routine.Enjoy your own privacy, land, and piece of paradise, all while staying just minutes away from major shopping areas and Highway 401. Set on a peaceful, expansive lot, this home offers a perfect blend of tranquility and convenience. Schedule your private tour today to experience this exceptional property for yourself! (id:35762)
Housesigma Inc.
2 Morningstar Court
Hamilton, Ontario
!!Wow Absolute Show Stopper !! Stunning Detached Brick And Stone Home With 4 + 2 Bedrooms. This Beautiful Home Located In The Most Sought After Trenholme Neighborhood. Double Door Entry To Impressive Foyer, Oak Stairs, Main Floor Laundry, Entry From House To Garage. The Premium Pie-Shaped Backyard Boasts A Fully-Fenced Backyard. Close to All Amenities including Schools, Parks, Plazas, and Lincoln Alexander Highway. Located On A Very Safe Court With No Side Walk. !!Book Your Showings Today!! (id:35762)
RE/MAX Realty Services Inc.
Basement - 53 Maddybeth Crescent
Brampton, Ontario
A spacious and clean 2-bedroom basement apartment with a private entrance and in-unit laundry. Ideal for two quiet, clean, working professionals or a small family seeking comfort and privacy in a peaceful neighborhood. Apartment Features: 2 Bedrooms, 1 Full Bathroom, Private Laundry (Washer & Dryer in Unit), Separate Entrance, Parking Available ($50/month, optional) Utilities & Rent: Rent: $1500/month, Utilities: Additional 10% of monthly utility bills, Initial Payment: First and last months rent + $300 refundable key deposit Additional Info: No pets allowed strictly enforced, Smoking permitted outdoors only, Internet NOT included Tenants are responsible for clearing snow/ice in front of the unit during winter. (id:35762)
Newgen Realty Experts
Bsmt - 15 Fordham Road
Brampton, Ontario
Basement Apartment for Lease. Finished second dwelling unit with separate laundry and separate entrance. 3 spacious bedrooms with closets. Kitchen with quartz countertop and brand new stainless steel appliances. Spacious family room with dining and brilliant daylight. Close to transit, GO Station, grocery, and park. (id:35762)
Royal Canadian Realty
416 Athabasca Common
Oakville, Ontario
Executive newer construction two plus one bedroom, 3 bathroom end unit townhome with a private driveway, an attached 1.5 car garage (total parking for 2 cars), two balconies, and a large 445sf private rooftop terrace. Well located in the prime family-friendly neighbourhood of Joshua Meadows in north-east Oakville. Eco-friendly built for low utility bills and added comfort. The open concept main floor features 9-foot ceilings, a modern eat-in kitchen with granite counters, full-sized stainless steel appliances, a large island, a breakfast area, a 2-piece powder room and a walk-out to a covered balcony. The third level features a primary bedroom with a walk-in closet and a 3-piece ensuite featuring a large step-in shower, a good-sized second bedroom with a closet and a walk-out to a covered balcony, and a 4-piece main bathroom. The upper floor features a den/home office area and a spectacular rooftop terrace featuring gorgeous private views. The ground floor features a double closet and direct interior access to the garage. The lower level includes a full-sized washer and dryer, as well as excellent storage space in the crawl space. The garage provides great space for your car/sport utility, plus great additional space for storing your bikes and other storage needs. It's a short walk to the local park featuring a playground, splash pad, playing fields, picnic areas, and pickleball and tennis courts. Fabulous local schools, including Harvest Oak (JK to 7), River Oaks (gr 8), White Oaks (gr 9-12), and St. Cecilia Catholic Elementary School, two blocks close by. Quick access to Hwy 403/407/QEW/Go Station. There is an abundance of shopping and restaurants surrounding the area. No pets, no smoking. (id:35762)
Chestnut Park Real Estate Limited
1382 Gainsborough Drive
Oakville, Ontario
Discover your ideal home at 1382 Gainsborough Drive! This bright and inviting three-bedroom, two-bath bungalow is tucked away on a quiet, tree-lined street in Oakville's desirable Falgarwood community. Just steps from the Falgarwood Pool, Park, and School, the location offers a perfect balance of peaceful living and everyday convenience. Inside, enjoy a sun-filled living area with wall-to-wall windows, elegant hardwood floors, and a fully renovated main bathroom with sleek modern finishes. The functional kitchen provides ample storage and flows seamlessly into the dining space, while the spacious backyard with mature trees and a private patio creates an ideal retreat for relaxation or entertaining. With quick access to major highways, Oakville GO, Sheridan College, and nearby shopping, this home is available immediately. Schedule your private viewing today and secure this rare rental opportunity in one of Oakville's most sought-after neighbourhoods. (id:35762)
Right At Home Realty
39 & 43 Campbell Avenue
Oro-Medonte, Ontario
Build Your Dream Escape - Prime Land Just Steps to Lake Simcoe! Discover the perfect canvas for your cabin or cottage retreat on this 1-acre treed parcel of land with a serene stream running through. This beautiful vacant parcel of land consists of two separate PINs with an incredible opportunity to create your own getaway just steps from Lake Simcoe, nestled between the vibrant cities of Barrie and Orillia - and all less than an hour from the GTA. Whether you're looking for a peaceful weekend escape or an outdoor enthusiasts haven, this location has it all: Endless Recreation: Enjoy boating, fishing, swimming, and hunting just steps from your door, with quick access to Lake Simcoe's pristine waters and the best boat launch in Oro-Medonte just 2 km away. Year-Round Adventure: Hit the slopes at nearby Horsehoe Resort and Mount St Louis Moonstone, explore scenic hiking trails, and test your skills at a premier mountain biking facility just minutes from your door. Serenity Meets Accessibility: Surrounded by nature yet close to modern amenities, shops, and dining in both Barrie and Orillia. You'll also find Natural Gas and high-speed internet already at your lot line. Allowing for a small cabin, cottage or year round home, this is your chance to design a cozy retreat tailored to your vision. Don't miss this rare opportunity to own land in one of Ontarios most sought-after recreational corridors. Start building your dream - where nature, adventure, and convenience meet. (id:35762)
Keller Williams Experience Realty
11 Justin Court
Georgina, Ontario
Discover This Stunning And Beautifully Maintained Home Nestled On A Quiet, Family-FriendlyCul-De-Sac In The Highly Desirable Sutton Neighborhood. As You Step Inside, You'll Be GreetedBy Warm Hardwood Floors That Add Elegance And Charm Throughout The Main Living Spaces. TheSpacious Primary Bedroom Offers A Luxurious Retreat With A Generous 4-Piece Ensuite, PerfectFor Unwinding After A Long Day.This Lovely Home Features Three Well-Sized Bedrooms And ThreeBathrooms, Providing Ample Space For Family Living And Guest Accommodations. The Bright AndAiry Interior Is Flooded With Natural Light, Creating A Cheerful And Inviting AtmosphereThroughout. The Open-Concept Main Floor Seamlessly Connects The Living, Dining, And Kitchen Areas, Making It Ideal For Entertaining And Family Gatherings.Convenience Is At The ForefrontWith A Dedicated Main Floor Laundry Room That Includes A Walk-Out To The Attached Garage,Simplifying Daily Chores. The Backyard Or Outdoor Space Is Perfect For Outdoor Activities,Gardening, Or Simply Enjoying A Quiet Moment In Nature. Located Close To Parks, Shops, Transit,And Excellent Schools, This Home Offers The Perfect Blend Of Peaceful Suburban Living With EasyAccess To Amenities.Dont Miss The Opportunity To Make This Fantastic Property Your New Home.Whether You're A Growing Family Or Looking For The Perfect Place To Settle Down, This SuttonGem Offers Comfort, Style, And Convenience In Every Detail.Schedule Your Showing Today And Experience All That This Wonderful Home Has To Offer! (id:35762)
Exp Realty



