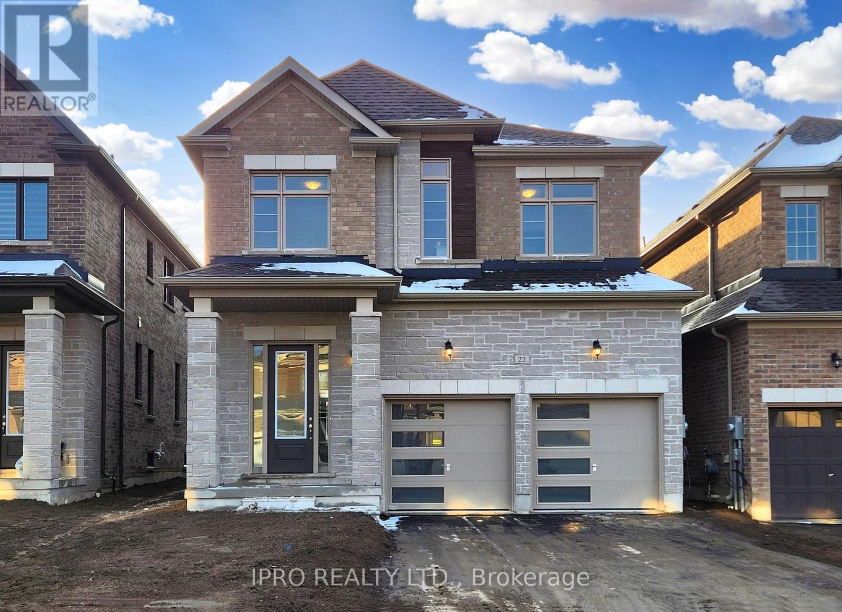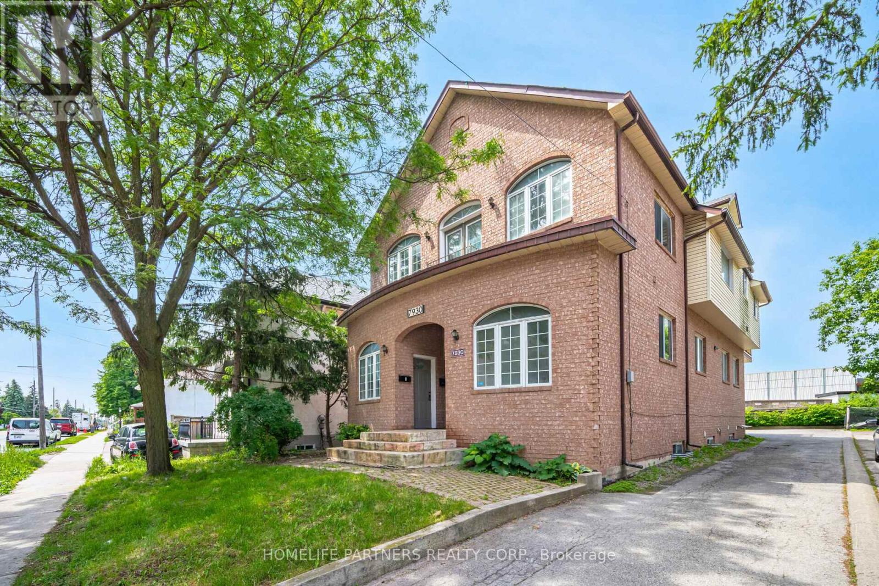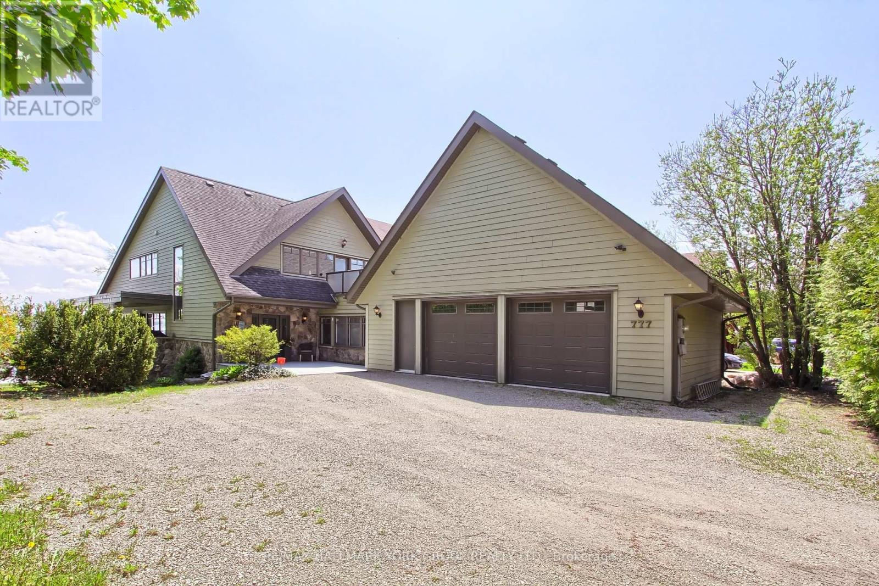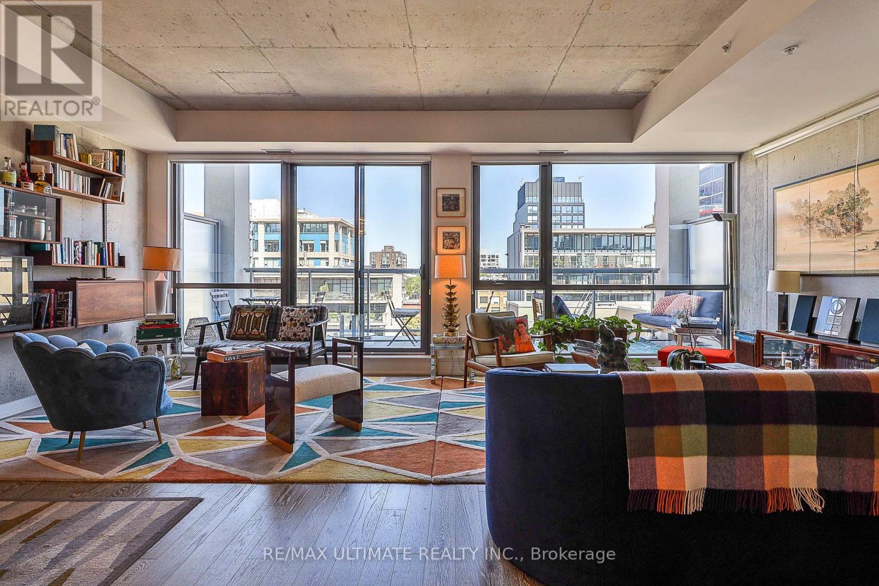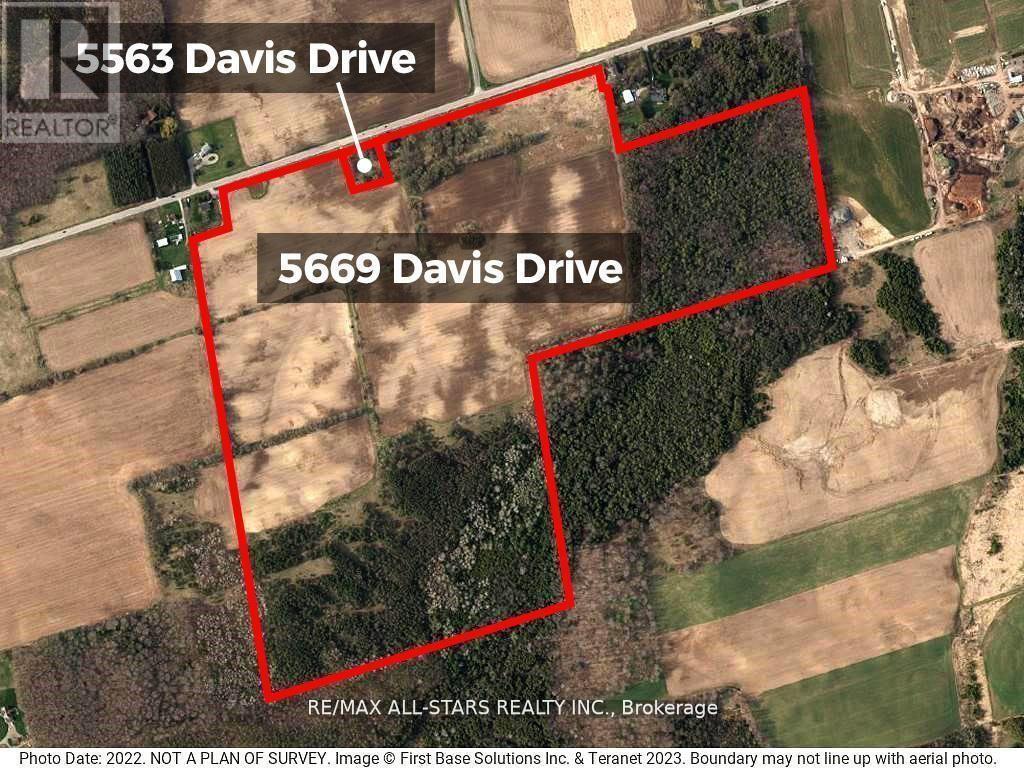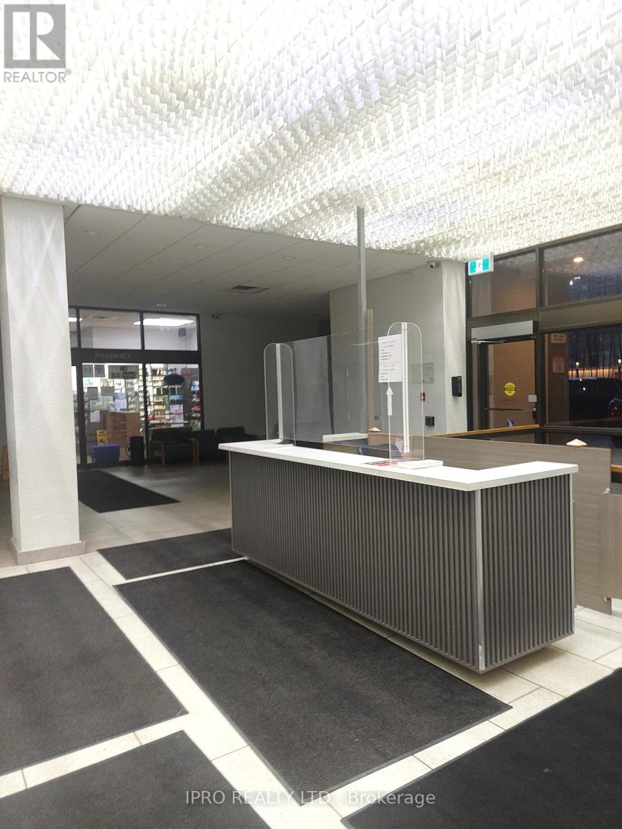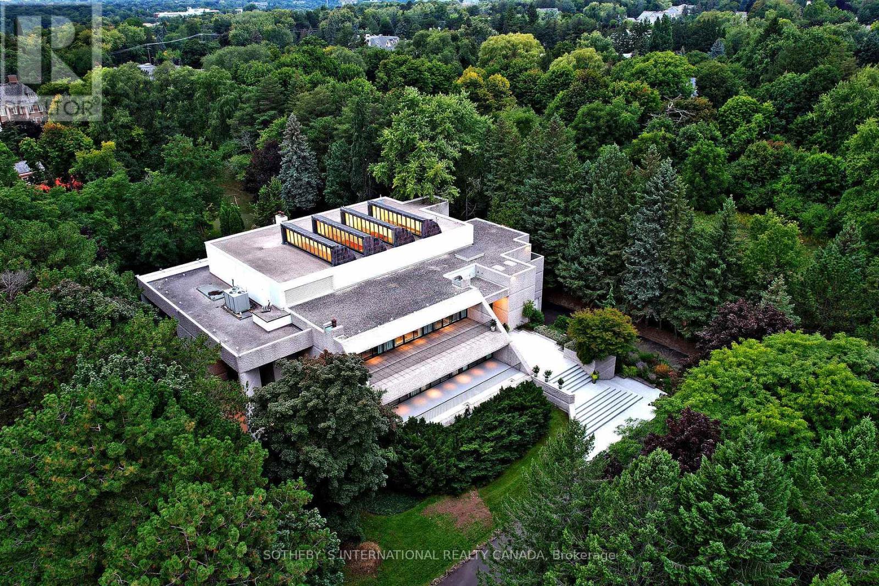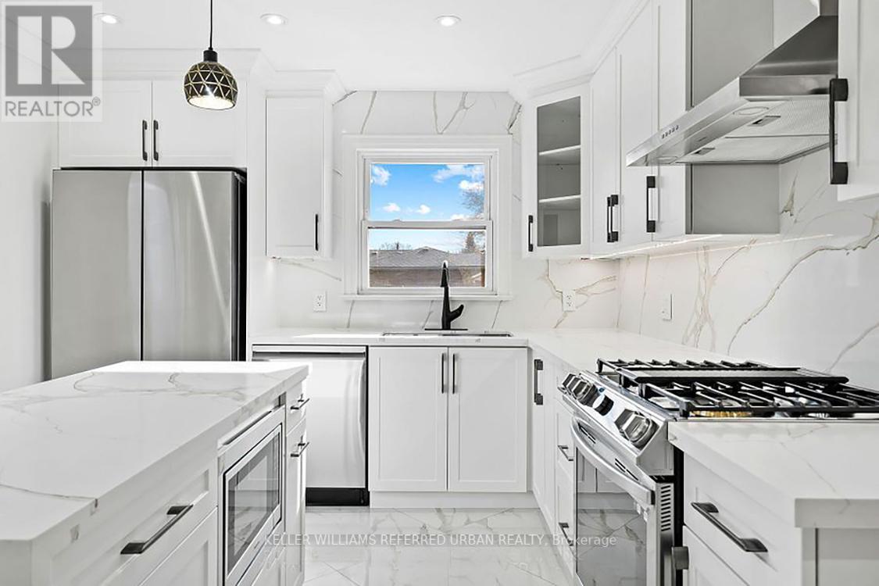12072 Derry Road
Milton, Ontario
Fabulous Location, Great Property Over 5200 Sqft Of Finished Space For Investor Or End User. Owner Has Spent $$$$$ To Build It, Just Under 3 Acre Along The Sixteen Mile River Across From Trafalgar Golf And Country Club. A Wonderful Piece Of Halton Haven. Home Is On A Prime Ravine Lot, Great View Facing Conservation Area. (id:35762)
Aimhome Realty Inc.
22 Sassafras Road
Springwater, Ontario
In The Highly Desirable Community Of Midhurst Valley, Just A Stone Throw Away From Vespra Hills Golf Club & Snow Valley Ski Resort. Welcome To This Brand New, Never Lived In Detached Home -Boasting 2744 Square Feet With Quick Access To Highway 400! Sleek Modern Outlook W/ Brick & Stone Exterior. Incredible Floor Plan Offering Large Windows At Every Turn. High Ceilings On The Main Floor, Generously Sized & Open Spaces Makes This Home Feel Like An Endless Palace. Large Kitchen With An Abundance Of Cabinetry Offering Plenty Of Storage Space. Smart Neutral Colour Scheme Throughout. Upgraded Stained Oak Staircase, Pickets & Handrailing. Upstairs You Will Find; Five Large Sized Bedrooms -Optionally Upgraded Tray Ceilings In The Master Bedroom W/ Generous His & Her Closets. Three Full Bathrooms (Plus The Powder Room On Th Main Floor), Walk-In Laundry With Laundry Tub. The Chic Master Ensuite; Offers A Frameless Glass Shower, Dramatic Modern Large Tile, Stand-Alone Soaker Tub, Leaving Nothing More To Be Desired. **EXTRAS** 200 Amp Electrical Service W/ Optionally Installed Whole Home Surge Protection. HRV System. Cold Cellar In The Basement. High Ceilings In The Garage. A Waterline For Your Refrigerators Water Dispenser & Ice Maker. (id:35762)
Ipro Realty Ltd.
2 Kingswood Drive
King, Ontario
PRICED TO SELL!! Watch Virtual tour and photos prior to booking a showing. Discover a King City oasis in the prestigious Kings Glen Estates. This custom-built, appx. 10,000 sq. ft. of living space is set on a sprawling 6-acre estate, offering a perfect blend of luxury, privacy, and investment potential. With exceptional architectural design and high-end finishes, this expansive property(dbl lot) provides a serene retreat and is a perfect setting for entertaining guests of all ages.Key Features:9 Bathrooms4 Kitchens,Multiple Fireplaces Walkout Basement Soaring 10 ft+ Ceilings Solid 8' Doors Custom Cabinetry & Woodwork Extensive Lighting & Natural Stone Finishes 16 Parking Spaces Additional Highlights:Self-Contained 3-Bedroom Nanny Suite Inground Pool & Cabana A stunning space for entertaining Lush Gardens & Fruit Trees A dream for garden enthusiasts Private Trails & Natural Wildlife Perfect for outdoor lovers This one-of-a-kind estate offers an unparalleled lifestyle and wont stay on the market for long. Welcome to your private paradise! Availability to private schools, equestrian facilities, exclusive golf clubs, nature trails w/ conservation, close to major Hwys, GoTransit, amenities. (id:35762)
RE/MAX Hallmark York Group Realty Ltd.
7930 Kipling Avenue
Vaughan, Ontario
Prime Location! Custom Built Home! This is your opportunity to own more than 5000sqft of total livable space. This sun filled Home has 12 foot ceilings on the main floor with oversized windows. Boasting 6 Separate entrances, 6+2 Bedrooms, 7 bathrooms, 3 Spacious kitchens, 3 equipped Laundry Areas, multiple dining / living / great room areas throughout every level. The 2nd floor walks out to a large rear private deck and Juliette balcony. The Upper Level has a 3rd floor loft primary bedroom with 2 piece bathroom. The Finished Basement on its own features 2 Bedrooms, 2 entrances, 2 bathrooms, ensuite laundry, eat-in kitchen, and a huge 300sqft+ storage or theatre room. Thousands spent on upgrading and renovating kitchens, bathrooms, flooring and more during 2020 through 2021. The spacious attached double garage has 12 ft ceilings for ample storage. New Roof (2022). Ability to park 6 large vehicles at rear of property. Within walking distance to Market Lane, schools, golf course, transit and more! This custom built opportunity is for a large multifamily or Live, Work and Passive Income. A definite must see in person for its vast possibilities! (id:35762)
Homelife Partners Realty Corp.
777 Lakelands Avenue
Innisfil, Ontario
Luxurious Executive Residence Situated In The Prominent & Highly Coveted Neighbourhood Of Innisfil! Extensively Upgraded, Exquisite Show Home Perfection W/ 3962 Sqft Of Spectacular Living Space + Pro. Fin W/O Bsmt, Rarely Offered 80' Prime Waterfront Featuring An Open Concept Main Flr W/ Wraparound Deck, Gourmet Kitchen Showcases Centre Island, & Abundance Of Large Windows Capture Golden Rays Of Sun, Stunning Views Of Lake Simcoe, Plenty Of Parking, Short Boat Ride To Friday Harbour W/ Outstanding Golf Course++ (id:35762)
RE/MAX Hallmark York Group Realty Ltd.
Ph07 - 39 Brant Street
Toronto, Ontario
Unveiling a magnificent and expansive 2-bedroom, 3-bathroom penthouse unit nestled within The Brant Park Condos! This exceptional dwelling spans nearly 1,200 square feet and features a spacious north-facing terrace, offering an abundance of natural light that illuminates the interior. Boasting elegant engineered hardwood floors and lavish high-end finishes, this home showcases striking exposed concrete accent walls and a contemporary European-style kitchen complete with stainless steel appliances. Ideal for urban living, this property is conveniently located within walking distance to an array of top-tier amenities in downtown Toronto, including convenient transit options, acclaimed restaurants, bustling nightlife, entertainment venues, upscale shopping, and so much more! (id:35762)
RE/MAX Ultimate Realty Inc.
5563 & 5669 Davis Drive
Whitchurch-Stouffville, Ontario
Real Estate Opportunity!!! Extraordinary expansive 148 Acre 2 parcel lots with endless potential. Located in a prime location is close to HWY 404, town of Stouffville, Aurora, Newmarket and Uxbridge. Being two separate parcels this adds a unique element of owning something that has a wealth of versatility and flexibility to future plans. (id:35762)
RE/MAX All-Stars Realty Inc.
512 - 600 Sherbourne Street
Toronto, Ontario
Prime Commercial Space in Famous Rosedale Medical Centre. Just Across From Sherbourne Subway Station.High Traffic Area. Rare Available Corner Unit. 572 Sq Feet. Ideal For All Kinds Of Offices:Dental, Medical, Chiropractor, Acupuncture, Orthopaedic, Beauty Spa. Perfect For Lawyer or Accountant Office, RE Brokerages and More. Main Floor Pharmacy, Optical Lab, Hearing Aid & Sushi Restaurant. Additional Washrooms On Each Level. **EXTRAS** Newly Renovated Building. Unit Has 3 Big Windows with South Exposure, 2PC Washroom. Laminate Floors.Maintenance Fee Includes All Utilities, 24 hr Concierge and Janitor Services. Exclusive Use of 1 Underground Parking. (id:35762)
Ipro Realty Ltd.
21 Hammok Crescent
Markham, Ontario
Welcome to this exquisite custom-built mansion nestled in the prestigious Bayview Glen neighborhood. Boasting approximately 10,000 square feet of luxurious living space, oak hardwood flooring throughout the entire home, heated floors in the master ensuite and basement, 7-piece master ensuite with his and her built-in closets, ensuring ample storage space. The basement features an oversized walk-out, a large recreational room, a wine cellar, a nanny suite, an exercise room, and a theatre, providing a variety of entertainment options. Located next to the renowned Bayview Golf & Country Club, you'll enjoy the convenience of top schools and amenities right at your doorstep, including shops, and easy access to highways 404 and 407. (id:35762)
Homelife Landmark Realty Inc.
30 High Point Road
Toronto, Ontario
An exceptionally rare landmark residence in Toronto's most prestigious neighbourhood. Discreetly hidden behind lush landscaping & on the quietest section of the Bridle Path. The internationally renowned architect John C Parkin successfully implemented his modern vision into this mid-century masterpiece. Parkin's forward thinking brought to life these unique attributes:(1) integrated a beautiful concrete building into the 2.12-acre landscape, with less traffic & more privacy (2) flooded the spaces in natural sunlight thanks to the central 4-storey solarium with massive skylights & enormous windows & private indoor & outdoor pools (3) subtlety united 2 ground-level drive-through indoor-garage facilities, and additional surface parking lot through circular driveway direct to grand landing. (4) created opulent spaces & casual intimate areas. Host a sizeable charitable event, with 26,000 sqft of space across all levels plus enormous open space at 3.5 storey atrium, you can easily accommodate large gatherings. Have a live band at the base of the atrium or spend intimate time in the zen meditation garden **EXTRAS** You will appreciate meticulous plans at every aspect of this modern wellness design. A statement for your family name stamp. A phenomenal estate to add to your life's most valuable collections. (id:35762)
Sotheby's International Realty Canada
1229 Regional Rd 19 Road
Norfolk, Ontario
Beautiful farm with 3 bedroom home and spacious barn! Sitting on 51.38 acres, consisting of 33 acres of woods, 4 acres of paddocks and 18 acres clear land. The home is well appointed with a stunning great room space for the kitchen, dining and living room. The kitchen has ample cupboard space with an island overlooking the living room area. With natural light beaming in from all the windows and a tall cathedral ceiling this great room offers the perfect pace for everyone to be together. Also on the main floor is the primary bedroom, a second bedroom, 4 piece bathroom and laundry room. Downstairs a comfortable recreation room provides a secondary retreat. Down here is also the third bedroom, a 3 piece bathroom, a den and a storage room. Outdoors there's plenty of room to roam! Enjoy relaxing on the 36x36ft front deck with views of the surrounding land. (id:35762)
Avion Realty Inc.
197 Catherine Street
Fort Erie, Ontario
Discover modern luxury at its finest! Step into a home completely renovated from top to bottom, where an open concept design, sleek pot lights, and engineered hardwood floors create an inviting ambiance. Imagine preparing gourmet meals on quartz kitchen counters with stainless steel appliances, while the convenience of a main floor laundry room simplifies daily living. Your primary bedroom offers a private 3-piece ensuite and a cozy electric fireplace perfect for unwinding after a long day. With a separate entrance through the garage , the versatile basement features a second kitchen, pot lights, two bedrooms, its own laundry room, and a spacious great room ideal for living, dining, or even an in-law suite. This "smart home" is equipped with a new gas furnace and breaker panel, ensuring comfort and efficiency. Plus, its prime location is just a short drive from the US border and Peace Bridge, offering the best of both worlds. Experience the perfect blend of style, functionality, and convenience book your showing today and make this dream home yours! This home features two complete sets of stainless steel appliances including refrigerators, stoves, built-in dishwashers, and built-in microwaves along with two sets of washers and dryers. Enjoy year-round comfort with a new gas furnace. (id:35762)
Keller Williams Referred Urban Realty


