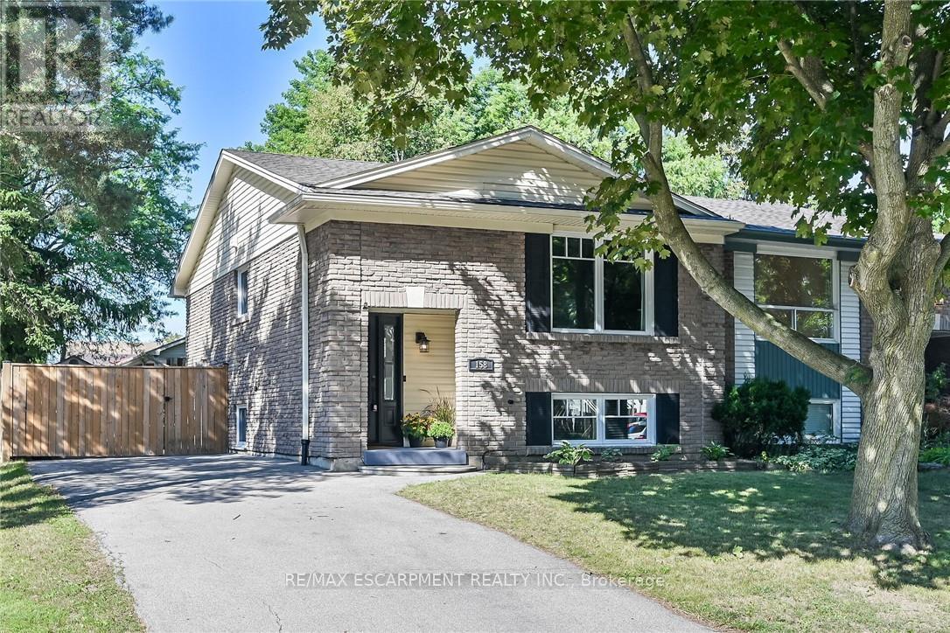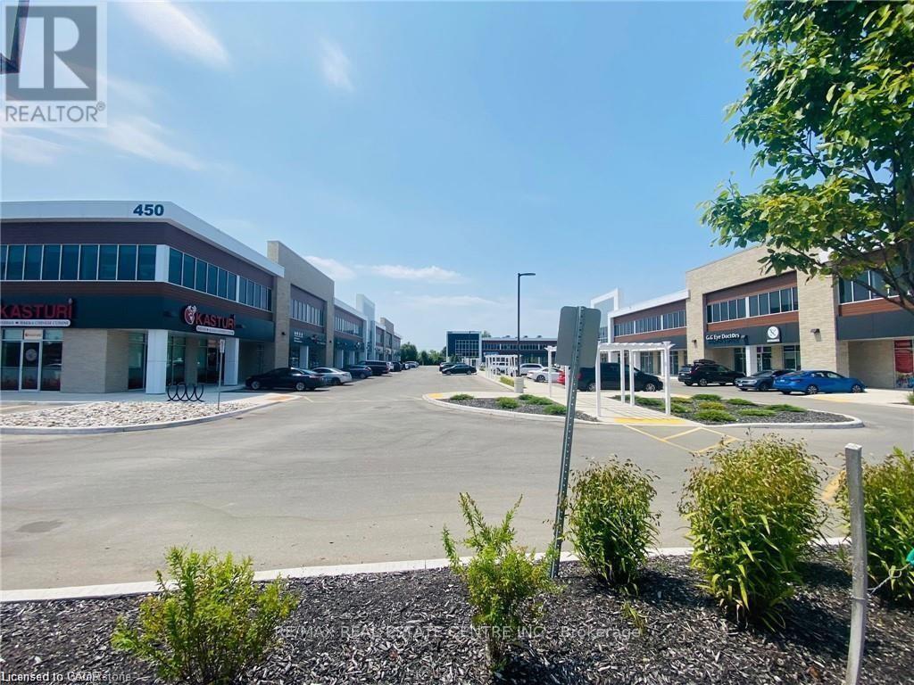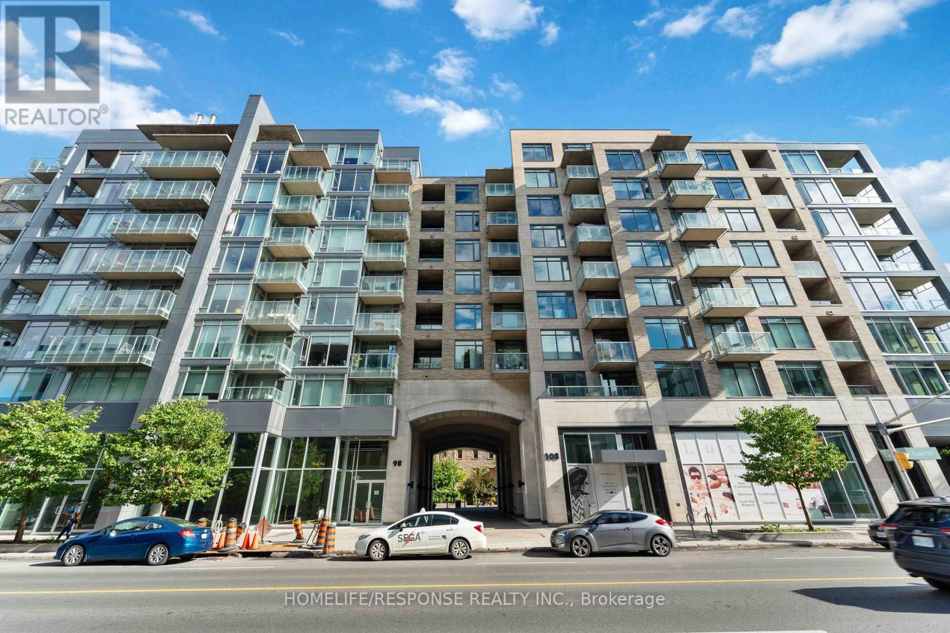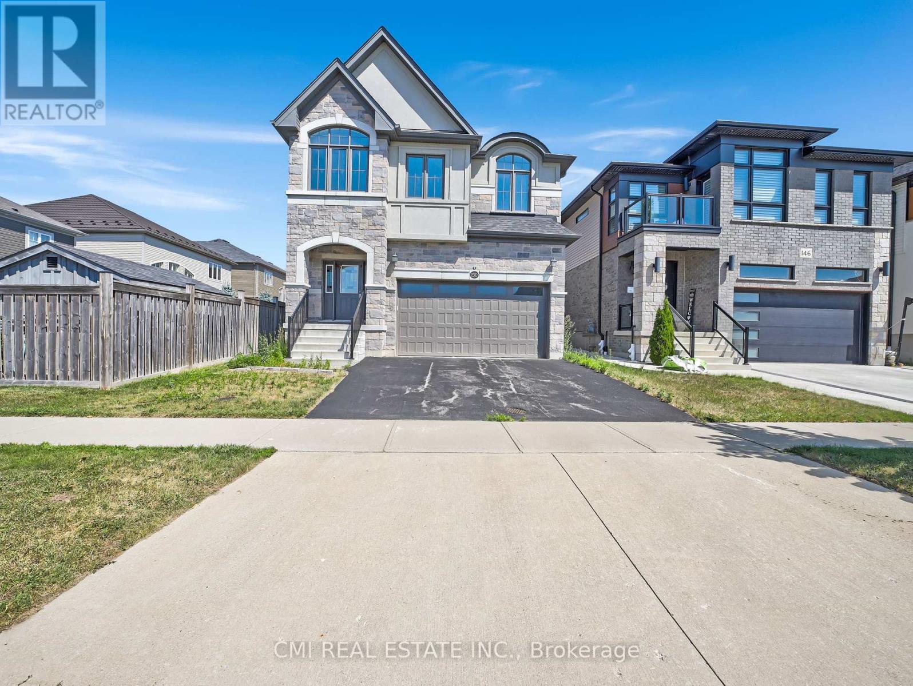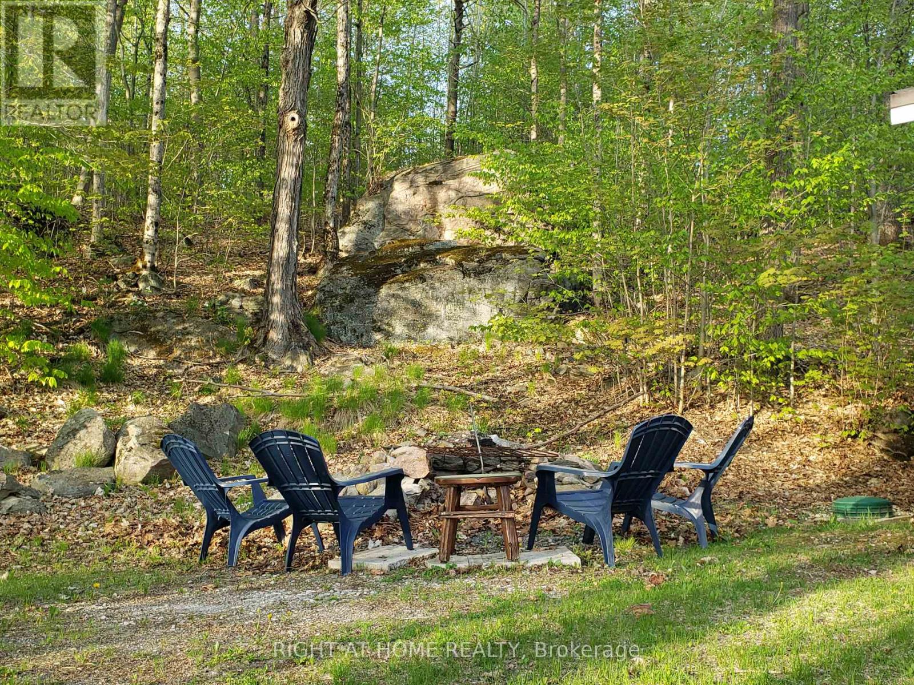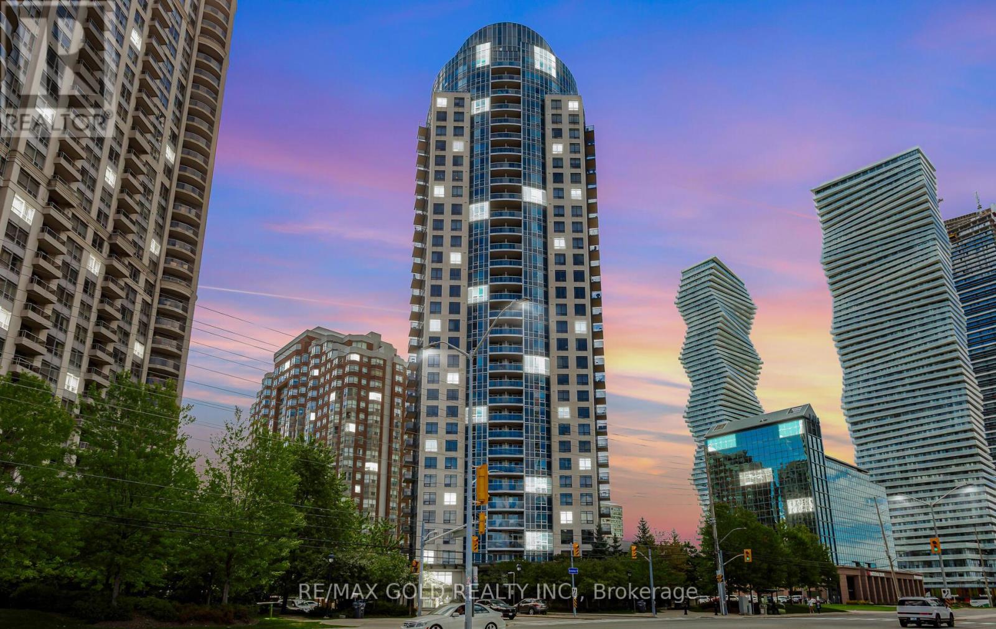794 Hwy 518
Seguin, Ontario
Discover a Rare Chance to Secure this Waterfront Property Nestled Along the Picturesque Shores of McLean Lake! This Inviting Two-Story Property Offers Over 3.3 Acres of Stunning Natural Landscape. The Property Boasts 3 Bedrooms and 2 Bathrooms. The Primary and Second Bedroom Each Feature a Walk-Out to a Private Balcony, Revealing Breathtaking Views of the Lake and Surrounding Landscape. What Truly Distinguishes this Property is its Direct Waterfront Access, Whether You Envision Peaceful Mornings Fishing from Your Private Shoreline, Afternoons of Water Recreation, or Evenings Watching the Sunset Across the Lake Make These Features Increasingly Difficult to find in Today's Market. While the Property Offers a Secluded Feel, its Conveniently Located Close to Amenities for That Quick Grocery Run. Whether You are Looking for a Permanent Residence or a Vacation Getaway to Unwind, this Waterfront Wonder Offers the Best of Both Worlds a Tranquil Lakeside Retreat with Easy Access to Urban Convenience. (id:35762)
Ipro Realty Ltd.
158 Wendover Drive
Hamilton, Ontario
Welcome to 158 Wendover Drive! This charming West Mountain semi-detached, 2+1 bedroom home is move in ready and ideally located near schools, parks, transit, shopping and highway access. As you walk through the front door of this tastefully updated home, you will notice all the natural light from the large front window. The main floor has a good sized living room space, an eat-in kitchen with plenty of cabinets, countertops and a pantry, 2 bedrooms and a 4 piece bathroom. Situated in the lower level you will find a generous, bright family room, a 3rd bedroom, 2 piece bathroom, laundry and storage area. Enjoy the many updates completed in 2024; new main level flooring, new eat-in kitchen and appliances, new carpeting on stairs and lower level, painted throughout, new front door, back deck and stairs(2022) leading to a large stone patio(2022). The large fenced in backyard is perfect for relaxing or entertaining. The driveway easily fits 3 cars. Don't miss out on this terrific home! (id:35762)
RE/MAX Escarpment Realty Inc.
174 Maclachlan Avenue
Haldimand, Ontario
Welcome to 174 MacLachlan Ave, a beautifully maintained fully freehold townhouse with 3-bedrooms, 4-bathrooms and fully finished basement located in Caledonia's desirable Avalon community. $50K (As Per Seller) spent in upgrades including professionally finished basement. This 2020 built gorgeous townhouse offers 1,531 square feet of functional living space (above grade) and a fully finished basement for extra living space including a full 3PC bathroom. Step onto the charming covered front porch and into the spacious foyer, complete with an oversized closet and a convenient ground level powder room. The open concept main floor features a grand family room with hardwood floors, pot lights and a large window. The gorgeous eat-in family-size kitchen offers a center island, pendant lights, stainless steel appliances, breakfast area with sliding doors that lead to the backyard. Enjoy the convenience of inside entry from the garage. The upgraded hardwood staircase leads to the upper level where a grand primary suite complete with a walk-in closet and a luxurious 3-piece ensuite featuring a glass shower. Two additional good sized bedrooms, a laundry room and a full 4-piece bathroom complete the second floor. The professionally finished basement offers additional living space which includes a large rec room, a full 3PC bathroom and a storage room. Located just a short walk from the new school, scenic Grand River and Rotary Riverside Trail, and only 15 minutes to Hamilton Mountain, Ancaster, and Stoney Creek. Enjoy the small town charm with the close proximity to parks, schools, and shopping. (id:35762)
Homelife/miracle Realty Ltd
G 209 - 450 Hespeler Road
Cambridge, Ontario
2ND FLOOR OFFICE SPACE ON BUZZING HESPELER ROAD!Offering approx 1000sqft, ample glass windows, a rough-in for future water, 100amps plus shared parking. With C4 zoning, this is the ideal space for professional offices such as real estate, law, accounting, mortgage, consulting, employment, travel, IT specialist, insurance, and much more! Just South of the 401, you are steps from transportation and every amenity. Dont miss out on this rare location Cambridge Gateway Centre. Immediate occupancy, shell unit that you can build to your desired use. (id:35762)
RE/MAX Real Estate Centre Inc.
711 - 108 Richmond Road
Ottawa, Ontario
Enjoy your morning coffee and sunset with breathtaking views of Gatineau Hills from this fully furnished condo! Welcome to QWEST - a fantastic building with the largest roof top terrace in Ottawa with many BBQs. Amenities include 3 gyms, multiple party rooms, theatre room, Library, Hot Tub, Pet grooming and car wash bay! Living in this trendy Westboro, you will be walking distance to transit / LRT, parks, upscale restaurants, cafes, groceries, banks and shopping. You won't even need your car, but this unit comes with an underground heated parking space as well as a storage locker. The unit has an open concept modern floor plan, 9ft ceilings, hardwood floors, chef style kitchen with upgraded cabinets, white quartz counters, large island, stainless steel appliances, ensuite laundry with washer dryer (2022), a nook for an office table to work from home, bedroom with a large custom shelved walk in closet, custom Hunter Douglas blinds, HVAC redone in 2021, large windows to bring in natural light and a balcony to relax! This unit is available fully furnished but can be provided unfurnished if you want. Heat and water is included, Hydro is extra. (id:35762)
Homelife/response Realty Inc.
150 Blair Creek Drive
Kitchener, Ontario
Discover the perfect blend of modern comfort and convenience in this stunning 5-year-old detached home. Designed for a contemporary lifestyle, the main level boasts a bright, open-concept layout with a large living room that flows seamlessly into the gourmet kitchen and dining area. A short staircase leads to a spacious family room, providing a great second living space. Upstairs, the four large bedrooms offer ample space for the whole family, with the primary suite serving as a private retreat, complete with an elegant ensuite bathroom. With a two-car garage, this home has everything you need. The location can't be beat enjoy the convenience of being within walking distance of schools, parks, and local amenities, and just a short drive from Kitchener GO, Conestoga College, and the Center mall. (id:35762)
Cmi Real Estate Inc.
16366 Hwy 35
Algonquin Highlands, Ontario
Welcome to your dream lakeside retreat! Nestled in the serene beauty of Haliburton, Ontario, this charming cottage offers the perfect blend of tranquility and potential. With stunning lake access and picturesque surroundings, this home is an ideal getaway or an excellent opportunity for rental income. Inside, you'll find two spacious bedrooms and a well-appointed bathroom, designed for comfort and relaxation. The open layout creates a cozy, inviting atmosphere that makes you feel right at home. Plus, the expansive crawl space offers plenty of room for all your storage needs. Set on a generous lot and attractively priced, this hidden gem is a rare find. Don't miss your chance to own a piece of paradise in one of Ontario's most sought-after locations! (id:35762)
Right At Home Realty
156 Mcgill Avenue
Erin, Ontario
Welcome to this beautiful and bright brand-new 2 Storey townhouse & ready to move property in the Erin Glen community! Open-concept house features laminate floors on the main floor with soaring 9' ceilings and soft carpeting upstairs. Upgraded kitchen with granite countertop, white modern kitchen cabinets, brand-new stainless-steel appliances, pantry area for storage. Spacious great room with large window and upgraded modern staircase railing. The upper level has 4 Large Size Bedrooms, with Walk-in Closets in Master Bedroom and an upgraded Ensuite Bathroom with Frameless Glass Shower, Large windows throughout the home allow natural light to pour in, enhancing its bright and airy ambiance. Located in a quiet, family-friendly neighborhood, close to local amenities such as shopping, schools, and parks. **No Smoking And No Pets.** (id:35762)
Century 21 People's Choice Realty Inc.
Unit #2 - 10 Jamie Ann Street
Hamilton, Ontario
Welcome to a fully renovated beautiful apartment rental which features an open-concept living room and kitchen, perfect for modern living. Enjoy 2 cozy bedrooms, a full bathroom, and convenient in-unit laundry. The kitchen is fully equipped and opens to a small backyard with a sliding door ideal for relaxing or entertaining. Don't miss out on this fantastic opportunity! Looking for exceptional tenants with a strong credit score, stable employment, and excellent references. RENT INCLUDES- HEAT ,ELECTRICITY and WATER .Property has been virtual staged (id:35762)
RE/MAX Escarpment Realty Inc.
112 Meadow Wood Crescent
Hamilton, Ontario
Welcome To This Stunning 3 Bed 2.5 Bath Freehold End Unit Townhouse. Main Floor Features An Open Concept Floorplan, Loads Of Natural Light, Hardwood On Main Floors, Extended Upper Height Cabinets, Newly Installed Quartz Counter tops with backsplash and Huge Pantry, Upstairs Will Impress With A Large Primary Bedroom with En-Suite Bathroom And Walk In Closet, Plus 2 More Generous Sized Bedrooms And Additional Full Bath, Laminate Flooring Throughout Second Floor. Basement Offers Huge Recreation Room With newly installed vinyl flooring and an additional Kitchen, Plenty Of Space for Extra Storage and Coinvent Laundry. This Home Also Features A Central Alarm System, Central Vac, And An Oversized 1 Car Garage With Exclusive 4 Car Driveway. Freshly Painted and many other updates. Tenants To Pay All Utilities. Cold room and storage under stair in the basement excluded. (id:35762)
Coldwell Banker Sun Realty
804 - 330 Burnhamthorpe Road
Mississauga, Ontario
Absolutely Stunning 2 Bedroom + Den in Tridel's Ultra Ovation! This spacious 992 sq. ft. suite offers a bright and functional layout with 9 ft. ceilings, floor-to-ceiling windows, and an open-concept living and dining area. The upgraded maple espresso kitchen features granite countertops, a center island, and a pantry perfect for everyday living and entertaining. Highlights include:2 bedrooms + large sun-filled den (separate room, can be used as 3rd bedroom)2 full bathrooms, including a 4-piece ensuite in the primary bedroom with double closets **Brand New Laminate flooring throughout** New Paint Job** Spacious balcony with unobstructed views overlooking Celebration Square .Enjoy world-class amenities in this luxurious Tridel-built residence: fitness center, indoor pool, party room, guest suites, and 24-hour concierge. Prime Location Just steps to Square One, Celebration Square, Living Arts Centre, Sheridan College, YMCA, Central Library, City Hall, restaurants, and public transit, with easy access to Hwy 403/401. (id:35762)
Ipro Realty Ltd.
56 Silverthorne Bush Drive
Toronto, Ontario
Executive Rental in "The Heart of Markland Wood". Gleaming hardwood floors, coffered ceiling in living room and new electric fireplace. Fabulous gourment kitchen open to family room with gas fireplace, quartz countertops, S/S appliances & w/o to professionally landscaped yard with inground Hot tub/Spa. Perfect yard for entertaining. Upper level boasts large Primary Bedroom with huge walk in closet which can be easily converted back to 4th bedroom. Side entrance on main level leads to lower level with kitchen, 3 piece washroom, bedroom & rec room. Perfect for a nanny/granny suite. Walking distance to Golf Course, Parks, Schools & TTC. Minutes to Airport, Shopping & Hywys. (id:35762)
Century 21 Red Star Realty Inc.


