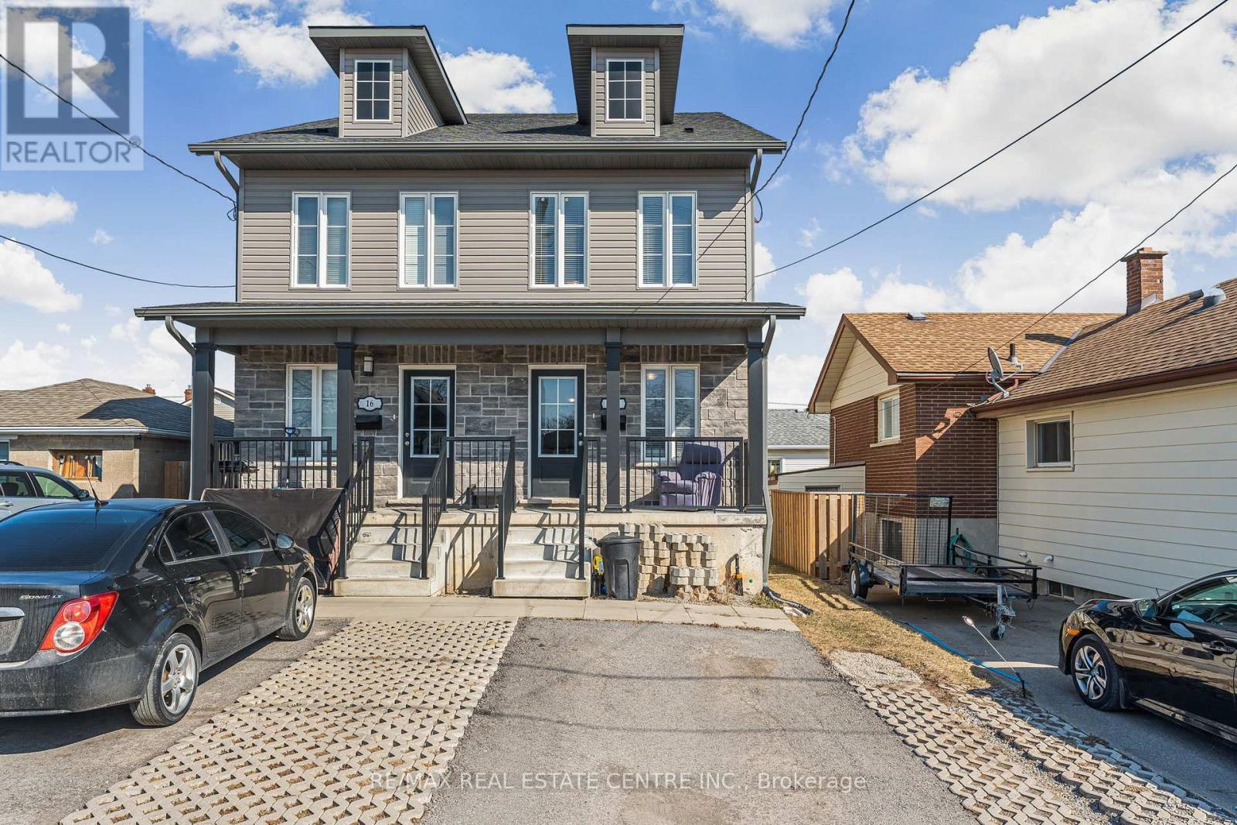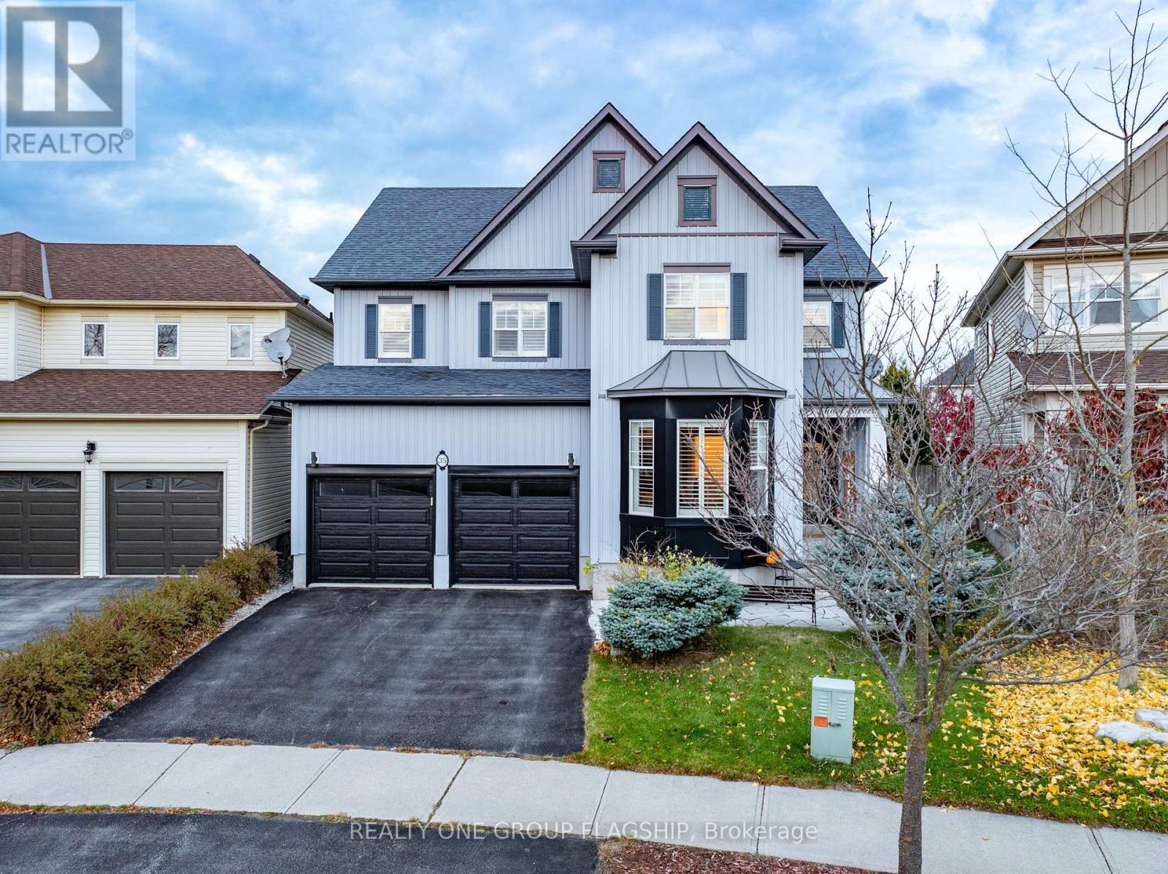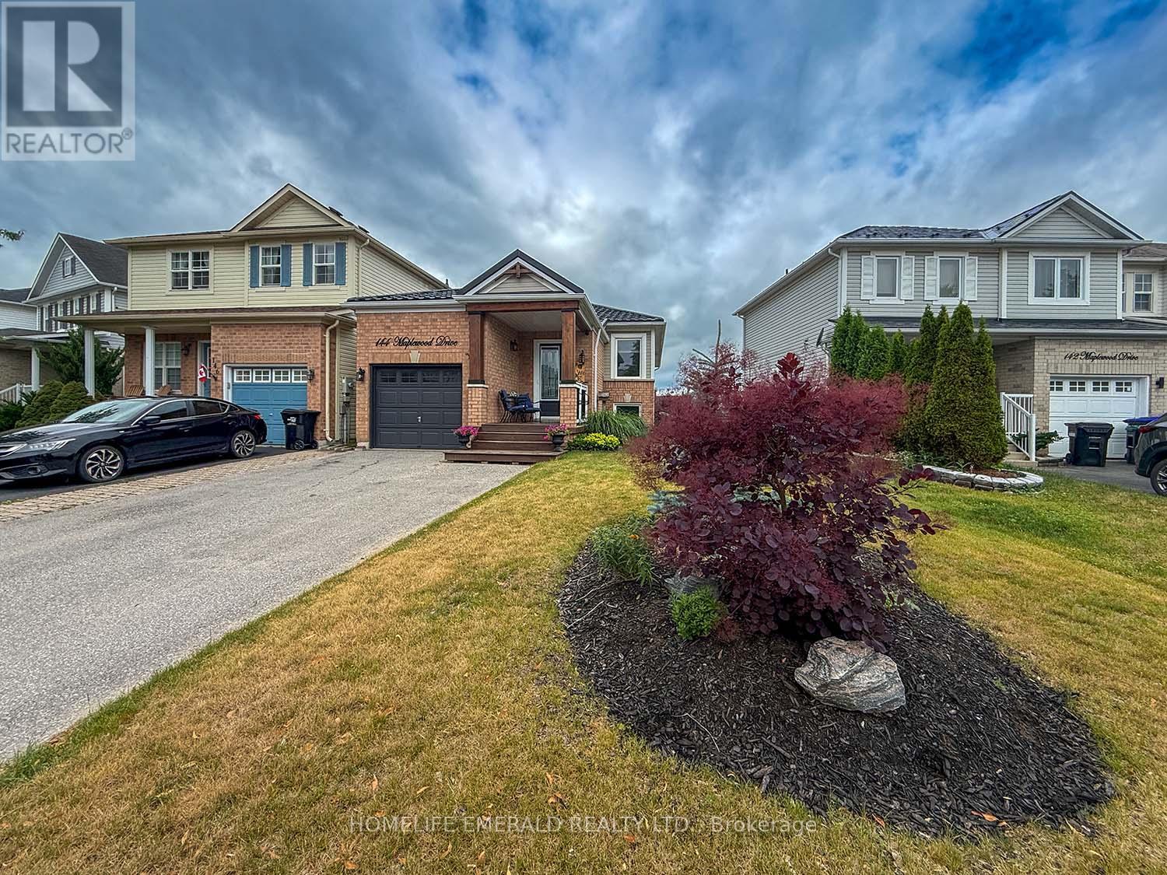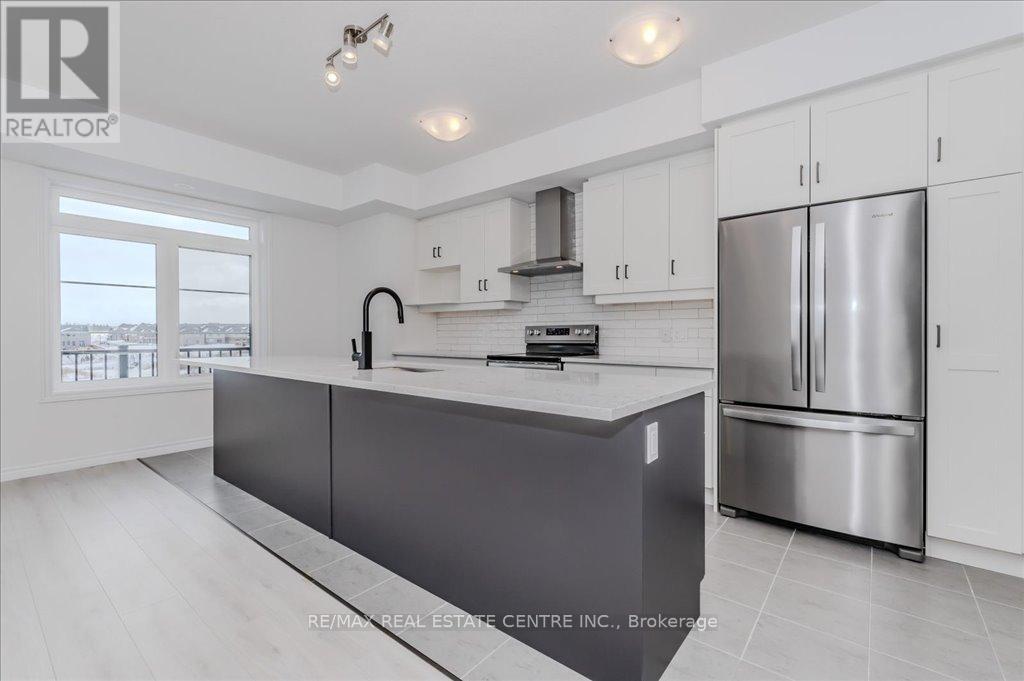18 King Street
Thorold, Ontario
Here is an Excellent Investment Opportunity! Purpose Built in 2021, This Home features a 5-bedrooms, 4-Washrooms, Huge Eat-in Kitchen and is ideally situated within walking distance to public transportation and just a short drive to Brock University, making it most desirable for both tenants and investors. The welcoming Covered porch leads you to main level featuring spacious modern eat-in Kitchen , 2 bedrooms with ensuite washrooms, 1 bedroom with its own private washroom, and 2 additional lower bedrooms that share a washroom, every tenant enjoys comfort and privacy. Shared laundry facilities within the unit ensure hassle-free living for all occupants. The property is licensed with the City of Thorold providing peace of mind and legal compliance for Savvy or a Rookie Investor. Currently housing long-term, professional tenants. An ideal option to diversify your investment portfolio or expand your real estate holdings, this property offers a fantastic opportunity to capitalize on the thriving rental market in the area. Don't miss out on this chance to secure your future with this investment. Schedule a viewing today and envision the endless potential that awaits with this excellent investment opportunity. (id:35762)
RE/MAX Real Estate Centre Inc.
5209 Palomar Crescent
Mississauga, Ontario
Welcome to this beautiful and spacious one-bedroom apartment with a separate private entrance, offering both privacy and convenience. Nestled in the highly sought-after Hurontario community, this home is situated in a prime location with easy access to everything you need. There are a lot of The key features: such as Spacious 1-Bedroom Layout Perfect for singles or couples seeking a comfortable living space. Private Entrance: Enjoy independent access and enhanced privacy. Unbeatable Location: Situated in the heart of Mavis & Eglinton, a thriving and well-connected area. Steps to Public Transit: Effortless commuting with transit options just moments away. Close to Top Amenities: Minutes from major shopping centers, grocery stores, and restaurants. Nearby Schools & Parks: A great location for professionals and students alike. Prime Mississauga Living: Experience a vibrant and convenient lifestyle in one of the city's most desirable neighborhoods. Now Available, Dont Miss This Amazing Opportunity! (id:35762)
Mehome Realty (Ontario) Inc.
35 Hurst Street
Halton Hills, Ontario
This stunning detached home features exceptional curb appeal & is nestled on a quiet street. With 4 bedrooms and 5 bathrooms, this spacious 2,715 Sq. Ft. layout boasts quality finishes and 9 ft. ceilings on the main level. The design includes a separate living room, dining room and a spacious open concept family room - ideal for entertaining. The main floor also offers a convenient 2-piece bathroom, a mud room, a laundry room and direct access to the garage. Upper level presents four generous bedrooms, highlighted by a spacious primary suite with gorgeous glass-enclosed shower & a soaker/jet tub, plus 2 additional bedrooms with ensuites . Key features of the home include a welcoming covered porch, California shutters, hardwood and ceramic flooring, well equipped kitchen with granite counters, stone backsplash, stainless steel appliances a breakfast bar, and a pantry. The family room features gas fireplace & views of the lovely yard. Complete with a composite deck, gazebo & natural gas hookup! Finished lower level. enhanced w/pot lights, additional living space, including rec room, office area, den/workshop with built-in cabinets, 2-piece bath, ample storage. Walking distance to GO transit, parks, schools, arena, shops and more! (id:35762)
Realty One Group Flagship
3476 Kelso Crescent
Mississauga, Ontario
This charming detached 4 bedroom house in Desirable Erin Mills Neighbourhood Mississauga offers a blank canvas for your dream renovation. With its solid foundation and classic design, this property presents a unique opportunity for buyers looking to put their own stamp on a home. The house features a spacious layout with potential for expansion and customization to fit your needs. Located in a desirable neighborhood, you're close to top-rated schools, parks, and amenities. Bring your vision and creativity to transform this house into your perfect home. The possibilities are endless in this renovation project. A Premium Lot, Perfect Home For Any Family. Huge Basement. (id:35762)
Ipro Realty Ltd.
1630 Samuelson Circle
Mississauga, Ontario
Welcome to 1630 Samuelson Circle your PERFECT FAMILY HOME!!!. This beautiful property is located in the highly desirable Levi Creek in Meadowvale Village Mississauga. This 3+1 bed, 3 bath, fully finished basement semi-detached home backs onto green space and has an abundance of natural light. Upgrades include new vanities, laminate flooring, light fixtures, and is freshly painted top to bottom. With access to some of the top schools in the region (Levi Creek) this ideal family friendly neighbourhood has access to parks and Meadowvale Conservation Area for walking trails and the picnic areas enthusiasts. The kitchen opens into the backyard allows families to dine and interact together while keeping an eye on young children. The second floor offers 3 bedrooms including a large master bedroom with walk-in closet. Make this lovely property your new home! (id:35762)
Housesigma Inc.
214 - 354 Atherley Road
Orillia, Ontario
Top 5 Reasons You Will Love This Condo: 1) Immaculate two bedroom condo on the second floor of Panoramic Point, with easy access to downtown Orillia, nearby walking trails, community centres, and parks 2) Panoramic Point offers a variety of leisure and recreational amenities for residents, along with direct access to the beautiful Lake Couchiching 3) Appreciate the benefits of being freshly painted, a spacious open- concept living and dining area, hardwood flooring, granite countertops in the kitchen, and walkouts to two balconies 4) Two generously sized bedrooms, including a primary bedroom with an ensuite for added comfort 5) Additional bathroom and in-suite laundry providing convenience for guests and daily tasks. Age 15. Visit our website for more detailed information. *Please note some images have been virtually staged to show the potential of the condo. (id:35762)
Faris Team Real Estate
144 Maplewood Drive
Essa, Ontario
*Downsize in Style Without Sacrificing Space or Comfort* This beautifully updated 1+2 bedroom 2.5 bathroom bungalow offers over 2,000 sq ft of finished living space throughout. At the heart of the home is a custom Rockwood kitchen (2022) featuring granite countertops, large island, upgraded lighting, wall pantry, spice drawer, double lazy Susan, & stainless steel appliances make it perfect for both everyday living & entertaining. The bright, open-concept living room is warm & inviting with a gas fireplace, upgraded lighting, pot lights, & large windows that flood the space with natural light. This home is completely carpet-free with laminate & vinyl flooring throughout ensuring easy maintenance & a clean, modern feel.The main floor offers a generous primary bedroom with a walk-in closet & a private 4-piece ensuite. A separate den provides flexibility as a home office, or hobby space. Plus there is an additional 4-piece bathroom & also inside entry to the garage from the foyer. Downstairs, the newly (2024) fully finished basement includes 2 additional large bedrooms, a 2-piece bath (with rough-in for a shower), & a spacious rec room, with gas stove, is ideal for hosting visitors or creating a retreat space. Outside you are welcomed by a custom wood front porch, beautifully landscaped garden, & room for 4 cars in the driveway (no sidewalk). The fully fenced backyard features a large deck (2023), unistone patio, 10'x12' gazebo (2024), 8'x10' garden shed, plus electrical hookup ready for a hot tub. The home has too many upgrades to list but include a steel roof (2023), windows & doors (2023), keypad & ring door bell, projector in the basement, extra storage loft in garage & so much more. Located in a quiet, family-friendly neighbourhood, this home offers the perfect blend of low-maintenance living, functional space & beautiful upgrades. (id:35762)
Homelife Emerald Realty Ltd.
2914 - 7895 Jane Street
Vaughan, Ontario
Absolutely Beautiful, Bright And Spacious! Modern, Elegant, Luxurious,Condo Apartment, Located In The Heart Of Vaughan -Just Steps To The New Vaughan Subway And Bus Terminal, Minutes To Vaughan Mills Shops, Canada Wonderland, New Hospital, Famous Restaurants, Movie Theatres. Easy Access To Hyw 400/407, York University And Seneca College. This Open Concept, Unit Features- 2 Bedrooms, 2 Full Size Bathrooms, Functional Layout, 9 Ft Ceilings, Pot Lights, Floor To Ceiling Windows, Living Room With Walk Out To Huge Balcony, Facing Clear, Unobstructed View Towards Canada Wonderland, Upgraded Laminate Floors, Smooth Finish Ceilings, Premium Appliances, Backsplash And Quartz Countertops, 1 Parking Spot And 1 Locker. (id:35762)
Homelife/miracle Realty Ltd
204 - 2550 Simcoe Street N
Oshawa, Ontario
This 2 Bedroom, 2 Full Bathroom Gem Located In Oshawa's Sought After UC Tower Community Is Calling You Home! Blending Contemporary Design With A Thoughtful, Functional Floor Plan, This Unit Will Not Disappoint. Features Premium Finishes That Include: Floor To Ceiling Windows Allowing Plenty Of Natural Light To Flood The Space, A Sleek, Modern Kitchen With Quartz Countertops & Stainless Steel Appliances, An Oversized Balcony Perfect For Relaxation & Outdoor Entertaining, Luxury Laminate Floors Throughout, A Split Bedroom Layout & Much More. UC Tower Is An Amenity Rich, Family Friendly Community Offering A Plethora Of Amenities To Enjoy: 24 Hour Concierge, Well Equipped Fitness Centre & Yoga Studio, Billiards Room, Theatre, Outdoor Terrace With BBQ Space, Business Lounge, Pet Spa To Clean Your Fury Friend's Paws After Walks & Much Much More. Perfectly Positioned Within Walking Distance To Costco, Banks, Restaurants & Bars, Groceries, Coffee Shops, & Plenty Of Other Retail, Making It Effortless To Meet Your Daily Household Needs. Need To Commute? No Problem! Major Highways/Transportation Routes At Your Doorstep. Don't Wait - Make This Home Yours! (id:35762)
Rock Star Real Estate Inc.
2301 - 121 Mcmahon Drive
Toronto, Ontario
Discover this beautifully maintained and sun-filled 1-bedroom plus den corner unit offering stunning, unobstructed northeast views. Boasting a generous 708 sq. ft. layout plus a 92 sq. ft. balcony, this home features 9-ft ceilings and a smart, functional design that seamlessly blends comfort and style. Enjoy floor-to-ceiling windows with custom blinds, a spacious ensuite storage area, and an upgraded kitchen complete with premium stainless steel appliances and sleek glass sliding doors. Newly upgrades include water-resistant laminate flooring and fresh paint throughout, adding a modern, move-in-ready feel. Perfectly located just steps from IKEA, Canadian Tire, and local parks. Commuting is a breeze with quick access to two subway stations, the GO Train, and Highways 401 & 404. You're also minutes from Fairview Mall and Bayview Village for all your shopping and dining needs. Residents enjoy top-tier amenities including a 24-hour concierge, state-of-the-art gym, indoor and outdoor whirlpools, a BBQ terrace, and more. Don't miss out on this stunning condo, book your viewing today! (id:35762)
Homelife Landmark Realty Inc.
2104 - 22 Wellesley Street E
Toronto, Ontario
Modern 1-Bedroom Suite in Prime Downtown Location. Welcome to one of the most functional and stylish 1-bedroom layouts in the city. Situated on the 21st floor, this bright and open suite features floor-to-ceiling windows with unobstructed west-facing views, flooding the space with natural light throughout the day. The exposed concrete walls and ceilings lend a modern, industrial charm that perfectly complements the urban lifestyle. Located in a boutique, well-maintained building offering excellent security, a fully equipped fitness centre, and a sun deck with a hot tub. Enjoy unbeatable convenience with a short walk to Toronto Metropolitan University (TMU), the University of Toronto, subway stations, grocery stores, cafés, and all the amenities of downtown living. A fantastic opportunity for students or young professionals looking to live in the heart of the city. (id:35762)
Royal LePage Citizen Realty
90 Lomond Lane
Kitchener, Ontario
Fresh Start in a Stylish, Low-Maintenance Home! Discover The Emerald, a beautifully designed 1,415 sq. ft. townhome offering the perfect balance of comfort, convenience, and tranquility. Whether you're embracing a fresh start or looking to right-size with ease, this carpet-free, modern home is designed to fit your lifestyle. Enjoy a bright, sun-filled space with southern exposure and a private balcony overlooking the pond and green space a peaceful retreat to start and end your day. The open-concept design features 9' ceilings, premium finishes, and thoughtful storage solutions, making everyday living effortless. The chefs kitchen is both stylish and functional, featuring quartz countertops, upgraded cabinetry, deep drawers, a tile backsplash, and a flush breakfast bar with lighting. Stainless steel appliance package ensures a seamless move-in experience. The primary suite is your private escape, offering a spa-inspired frameless glass shower and elegant, modern finishes. Two additional bedrooms provide flexibility for family, guests, or a home office. Extras include air conditioning, a water softener, and pot lights in the main shower. Nestled in Wallaceton, this welcoming community offers scenic trails, parks, and RBJ Schlegel Park, with sports fields and playgrounds for active families. Minutes from schools, shopping, and major highways, this home offers the perfect mix of convenience and serenity. Start your next chapter in a home that fits your life! (id:35762)
RE/MAX Real Estate Centre Inc.












