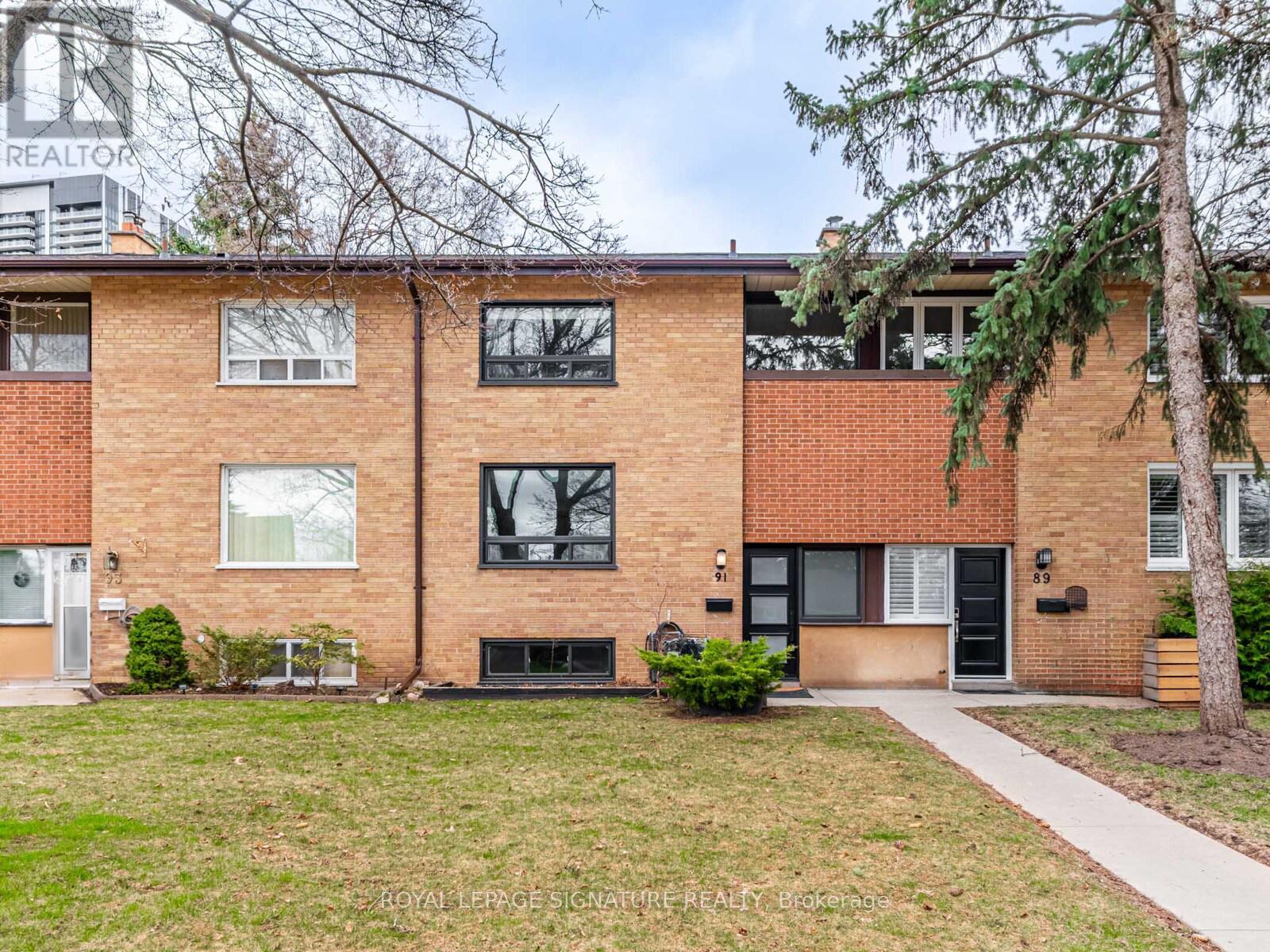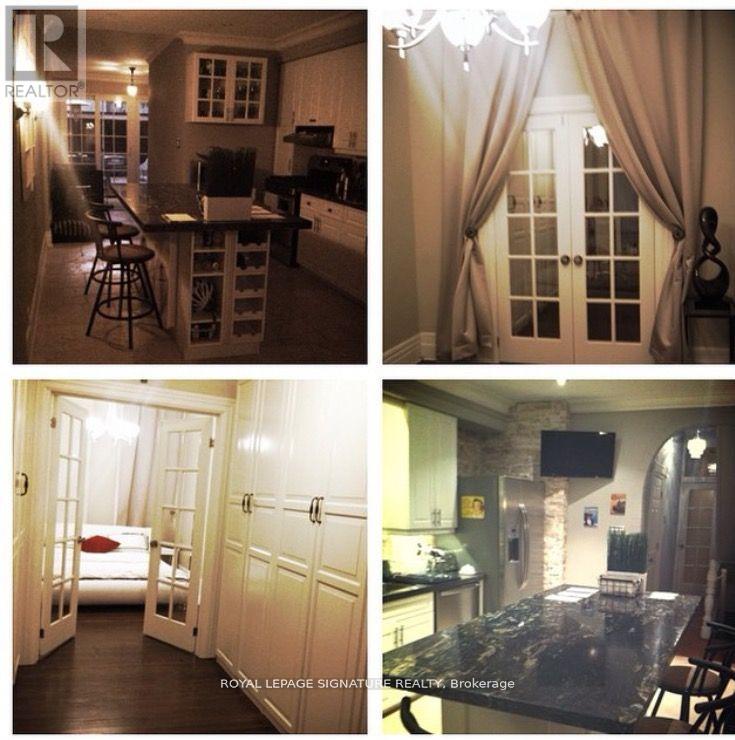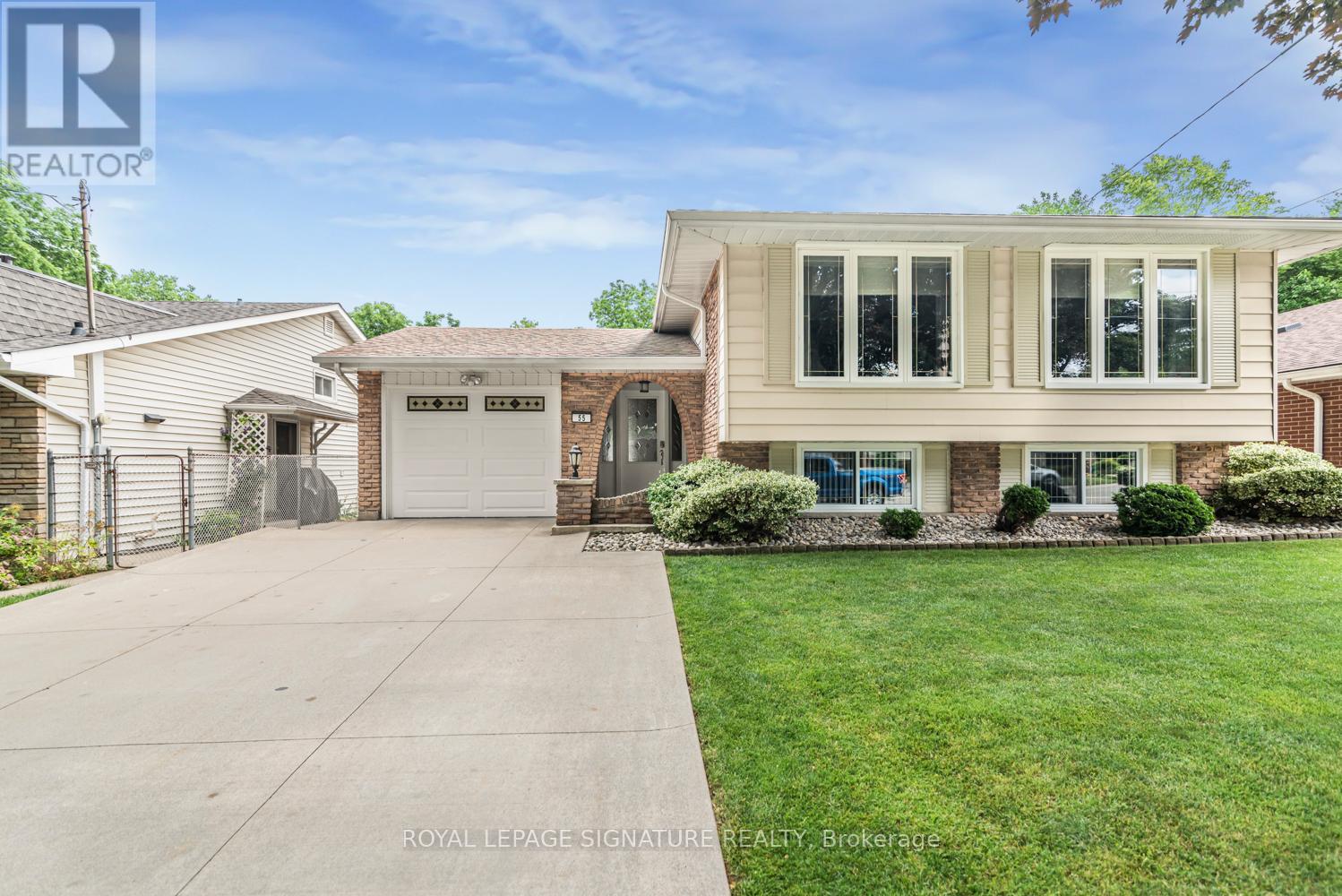2903 - 55 Skymark Drive
Toronto, Ontario
Beautifully renovated, sun-filled 1815 sq ft sub-penthouse offering panoramic south and west views enjoy skyline vistas by day and breathtaking sunsets by night. Located in a secure, gated community with 24/7 gatehouse security, this unit is truly a home in the sky. The spacious layout features a large open-concept living and dining area, an updated eat-in kitchen with quartz counters and new cabinetry, two generously sized bedrooms, and a separate den perfect for a home office. A bright family room (could serve as a third bedroom) completes the flexible floor plan. The primary suite includes a walk-in closet and ensuite bath. Smooth ceilings and modern finishes throughout add a contemporary touch. Residents enjoy access to top-tier amenities including indoor and outdoor pools, gym, squash & racquetball courts, tennis courts, billiards, ping pong, hot tub, saunas, and more. Recently renovated common areas add to the appeal. The unit includes two side-by-side underground parking spaces conveniently located near the elevator. No pets and non-smokers please. (id:35762)
Harvey Kalles Real Estate Ltd.
2005 - 181 Dundas Street E
Toronto, Ontario
Location! Location! Location! Perfect For Professionals Or Students! Walking Distance To The Financial District, Ryerson University, George Brown College, Dundas Square, Eaton's Centre, Allan Gardens, Canada's National Ballet School, 2Br Corner Unit W. Huge Floor To Ceiling Windows, 640 Sf, Southeast View Of The City With A View Of Lake Ontario! (id:35762)
Royal LePage Signature Realty
91 Southill Drive
Toronto, Ontario
Bright, Stylish & Steps to Shops at Don Mills!This updated 3+1 bedroom, 2-bath townhouse has all the good stuff modern finishes, loads of natural light, and a big, private garden with a deck that's perfect for entertaining. Morning coffees, summer BBQs, catching up with friends it all happens out here. Inside, the open-concept layout makes life easy. The living and dining areas are spacious and bright, with plenty of room to spread out, relax, or host a crowd. The kitchen has been fully renovated with smart storage and a clean, modern vibe totally ready for whatever you're cooking up. Upstairs, you'll find three generous bedrooms, all with their own closets (no fighting over space), plus an updated full bath. Downstairs, the finished basement is a total bonus with a rec room for movie nights, a fourth bedroom (yup, it has a closet too!), a second full bathroom, laundry room, and a great storage area. Seriously never run out of space in this well-equipped home. Covered parking keeps your car protected year-round, and the location couldn't be better just minutes to the Shops at Don Mills, parks, great schools, and easy transit. Its comfortable, convenient, and full of charm. A solid find in the heart of Don Mills! (id:35762)
Royal LePage Signature Realty
102 Montrose Avenue
Toronto, Ontario
Excellent value for this charming upgraded DUPLEX located in a very desirable in the heart of little Italy. North entrance to the vibrant artistic Trinity Bell Woods is a short walk. Pleasant bike riding neighborhood that is close to shopping, groceries, Pharmacy and varsity of restaurants. This home offers two separate units that gives the Buyer the option to either use both units or live in one and rent the other. Unit A main floor has 2 Br , Bathroom and gourmet, kitchen, semi finished basement with full bathroom , large deck-carport , heated kitchen and bathroom floors, crown molding. Unit B second floor with large Livingroom , 2 Br and renovated kitchen. please consider 24 hours notice for showings if possible. (id:35762)
Royal LePage Signature Realty
214 Grace Street
Toronto, Ontario
Welcome to 214 Grace St. Homes of this quality rarely make it to the rental market. An outstanding modern (down to the studs) renovation has created a most comfortable and well thought out spaceboth inside and out. Revel in your cook's kitchen with its abundance of working and storage space while enjoying the expansive views afforded by an open concept main floor. A bright and airy family room with skylights and a walk out to the back garden is the cherry on top of this stunning main floor that also features a gas fireplace, 2 pc powder room and oversized front door closet. The upper floors feature 2 en suite baths plus a 3rd common bathroom, loads of natural light, an expansive 2nd floor primary bedroom suite and 3rd floor office for the at home worker to escape the hustle and bustle of family living. Enjoy a low main back yard with deck and pergola and for a change of pace sit on the wonderfully tiled front porch and watch the world go by. Located in the vibrant Little Italy neighbourhood served by the College St Car this property is ideally located for visiting: profs; medical professionals; insurance or finance executives looking to make the most of big city living while leaving the car parked at home. Multiple public school options all a short walk from the front door makes it easy for parents to get their kids to and from school. Property available furnished at an additional $1,500.00 per month. Tenants pay 2/3 of gas, electricity and water bills. Back yard and detached garage exclusive use of Tenant. All tenants to provide their own contents and min of $2,000,000.00 in liability insurance. (id:35762)
Sutton Group-Associates Realty Inc.
1202 - 15 Holmes Avenue
Toronto, Ontario
Newer Building In A Flourishing Neighborhood. Fantastic Yonge & Finch Location, Only Steps From Finch Subway, Trendy Restaurants, Parks, Schools, Grocery Stores! Beautiful Two Bdrm Two Bathroom South West Corner Suite, Floor To Ceiling Windows, Exquisite Design W/9Ft Smooth Ceiling & Large Balcony To Create A Residence Of Elevated Luxury. Enjoy Exclusive Amenities W/Yoga Studio, Gym, Golf Simulator, Chef's Kitchen, Bbqs & More! (id:35762)
Aimhome Realty Inc.
1510 - 352 Front Street W
Toronto, Ontario
Live in the Heart of Downtown Toronto at the Prestigious Fly Condos! Perched high above one of Toronto's most dynamic neighbourhoods, this stylish 1-bedroom suite is steps away from all downtown conveniences; Walk Score of 99 and a Transit Score of 100, every part of the city is at your fingertips. Inside, you'll find floor-to-ceiling windows that flood the space with natural light, a modern kitchen with newer fridge and dishwasher, and luxury vinyl flooring throughout. Upgraded smooth ceilings and privacy-enhancing frosted bedroom doors add a sleek, finished feel to this thoughtfully updated unit. Step outside and you're truly at the centre of it all. Located just minutes from Union Station, the Financial District, King West, Tiff Bell Lightbox, the Waterfront, and top restaurants, groceries, and nightlife. Fly Condos offers a full suite of lifestyle amenities, including a fitness centre, sauna, rooftop lounge, business boardroom, ground-floor espresso bar, and a dog park next door. Locker included for added storage convenience. Whether you're a professional craving the vibrancy of downtown or an investor seeking location and lifestyle in one package, Unit 1510 is a rare opportunity to own a piece of the core. (id:35762)
RE/MAX Wealth Builders Real Estate
15076 Highway 118 Highway
Dysart Et Al, Ontario
Stunning Custom Waterfront Home at 15076 Highway 118, Haliburton. Experience lakeside luxury with this remarkable custom-built bungalow, completed in 2020 and finished to the highest standards. Set on a beautifully landscaped lot with 369 feet of waterfrontage on the peaceful waters of Hass (Paradise) Lake, this property combines thoughtful design, superior craftsmanship, and exceptional outdoor living. The main residence offers 3 spacious bedrooms, 3 bathrooms, and an attached heated and insulated double car garage. The heart of the home is the fully customised kitchen featuring high-end Cafe appliances and elegant finishes, perfect for hosting family and friends. Step outside onto the expansive IPE wood deck and enjoy a fully equipped outdoor kitchen, including a Hestan grill, an Evo Affinity cooktop, and an outdoor fridge. Additional outdoor features include a refreshing outdoor shower and docking for 3+ boats, plus a floating dock, making waterfront living effortless. The detached 3-bay garage (42' x 24') is equally impressive with in-floor heating, oversized garage doors (10' x 9'), and a fully finished loft above. This inviting guest space includes 2 bedrooms, a 3-piece bathroom, and a mini fridge for visitors, extended family. A dedicated boiler and air handler ensure year-round comfort for the loft and garage spaces. Located just 5 minutes from downtown Haliburton with easy access via year-round paved roads and high-speed internet, this property truly offers the best of all worlds: a luxurious retreat with functionality for outdoor enthusiasts and entertainers alike. Homes of this calibre are rare a true must-see. (id:35762)
Royal LePage Meadowtowne Realty
55 Hanover Place
Hamilton, Ontario
This impeccably updated and meticulously maintained raised bungalow is a rare gem backing onto a lush ravine. Showcasing strong curb appeal with its manicured landscaping, inviting front entrance, and tasteful exterior finishes, this home makes a lasting first impression. Inside, you'll find 3 spacious bedrooms, gleaming hardwood floors, and a chef-inspired kitchen featuring sleek built-in appliances and modern finishes. The cozy family room is anchored by a charming fireplace, creating a warm and welcoming space. The fully finished lower level offers a stylish game room with a pool table and a bright walkout to a resort-style backyard complete with a stunning in-ground pool, cement patio, am direct access via basement steps. Enjoy peace of mind knowing all major mechanicals have been thoughtfully updated, allowing you to move in and enjoy your private oasis with confidence. (id:35762)
Royal LePage Signature Realty
198 Berko Avenue
Hamilton, Ontario
two family investment property on the highly sought after East HamiltonMountain! Completely redone/built-out in 2023, 198 Berko Avenue offers a 3+2bedroom suite mix (with 1 full bath per) generating $4665 in monthly gross rentswith all utilities passed on to the AAA tenants! Furthermore, property featuresinclude large floor-plans (with enclosed porch), generous 44x114 lot, ampleparking, separate hydro meters and operating at a true 5.5% cap rate. Yieldcalculation includes a 20% down payment, 30 year amortization, at a 4.5% interestrate with 8% in monthly contingencies (3% vacancy, 5% maintenance) whilemaintaining a few hundred dollars in positive cash-flow. A safe investment in apremier rental area across the street from green space with shopping and highwayaccess nearby! Legal basement suite professionally converted by 555 ConstructionManagement Inc & managed by local Property Management Company- Total PropertySolutions. A very complete and sound investment opportunity! (id:35762)
Revel Realty Inc.
2100 Honey Harbour Road
Georgian Bay, Ontario
Seller says GET IT SOLD this weekend!!! "Discover a unique opportunity to own a multi-home compound on beautiful Georgian Bay in Honey Harbour. This charming property features a main home and a separate guest house or Studio, offering the flexibility for a large family or the potential for multi-generational living.Situated around the corner to the water's edge, enjoy breathtaking views of Georgian Bay and easy access to boating, fishing, and the vibrant Honey Harbour community. This property is perfect for creating lasting family memories and building a legacy on the shores of Georgian Bay. Studio had kitchen and bathroom removed but easy to construct. Great for first time home buyers or downsizing. Enjoy this private updated classic 4 season home or have the cottaging experience with the waterfront lifestyle during the summer or access snowmobile andskiing in the winter. Conveniently located off Hwy 400 for weekend retreats and holidays!! Offers reviewed July 7th. (id:35762)
Century 21 B.j. Roth Realty Ltd.
108 - 4552 Portage Road
Niagara Falls, Ontario
Welcome to this stunning and modern 4-bedroom end-unit townhome, built in 2023 by Award winning Mountainview Homes. Enjoy the perfect blend of style and comfort in this beautifully designed home, featuring 9-foot ceilings and elegant laminate flooring throughout. Expansive windows fill the space with natural light, creating a bright and inviting atmosphere in every room. The chef-inspired kitchen boasts sleek quartz countertops, a gas stove, high-end stainless steel appliances, and a recessed ceiling ideal for both everyday living and entertaining. Zebra blinds throughout the home add a modern touch and allow for customizable light control and privacy. The spacious family room offers generous living space and natural light, perfect for gatherings or relaxing with loved ones. The oversized primary bedroom serves as a private retreat, complete with a luxurious ensuite featuring a stunning walk-in shower. Three additional well-proportioned bedrooms provide comfort and versatility for family, guests, or a home office. A convenient upper-level laundry room enhances everyday functionality. The unfinished basement includes a 3-piece rough-in, offering a blank canvas for future customization. Notable upgrades and features include: A front door reinforced with 10mm thick security film for added protection. Reflective ceramic window tints on the primary bedroom and patio doors for enhanced daytime privacy and UV/heat rejection. A custom-finished garage featuring quartz-printed wall panels and a durable epoxy-coated floor. Ideally located close to all essential amenities and just minutes from the world-renowned Niagara Falls, this home combines modern luxury, thoughtful upgrades, and an unbeatable location. (id:35762)
RE/MAX Twin City Realty Inc.












