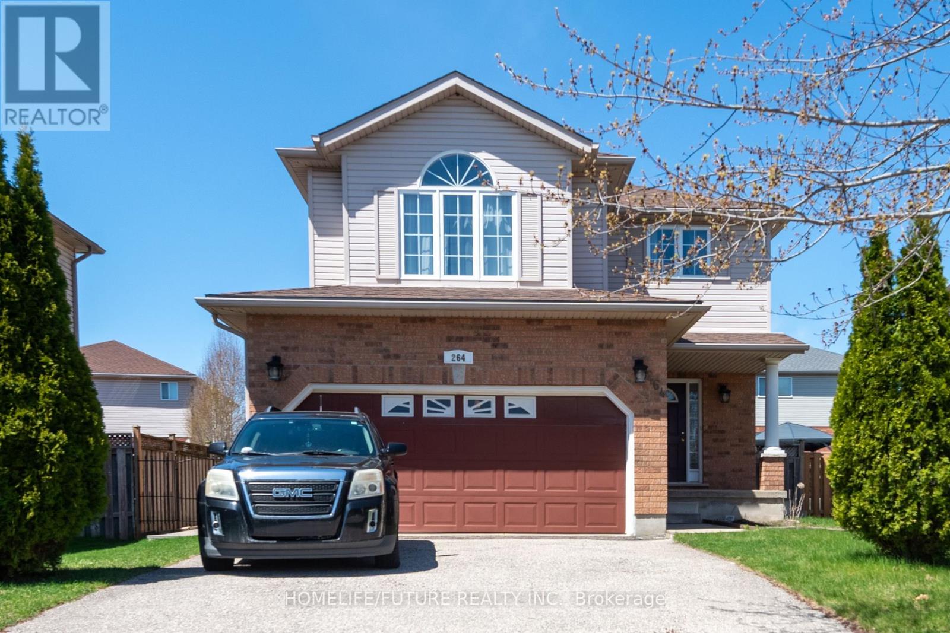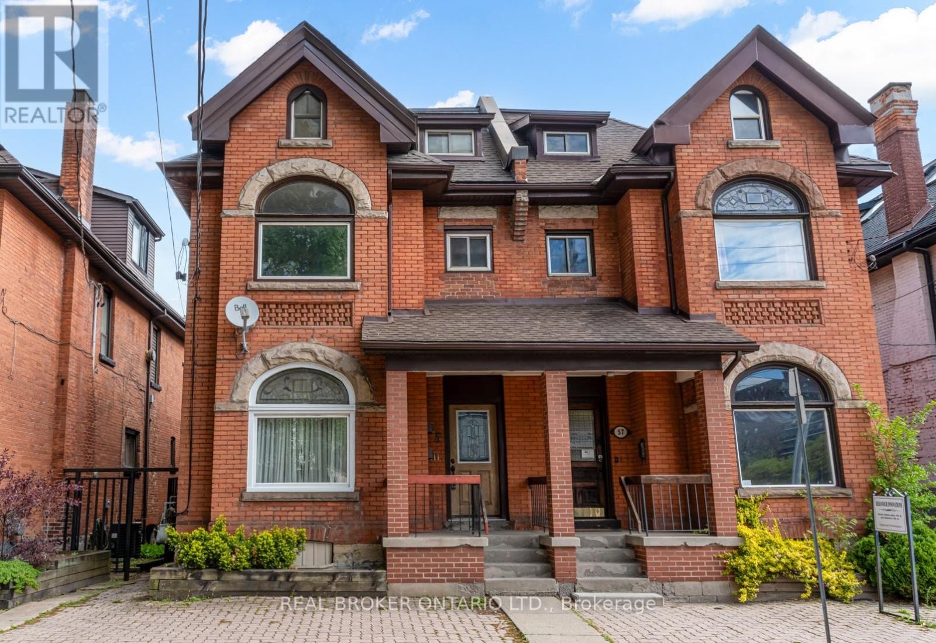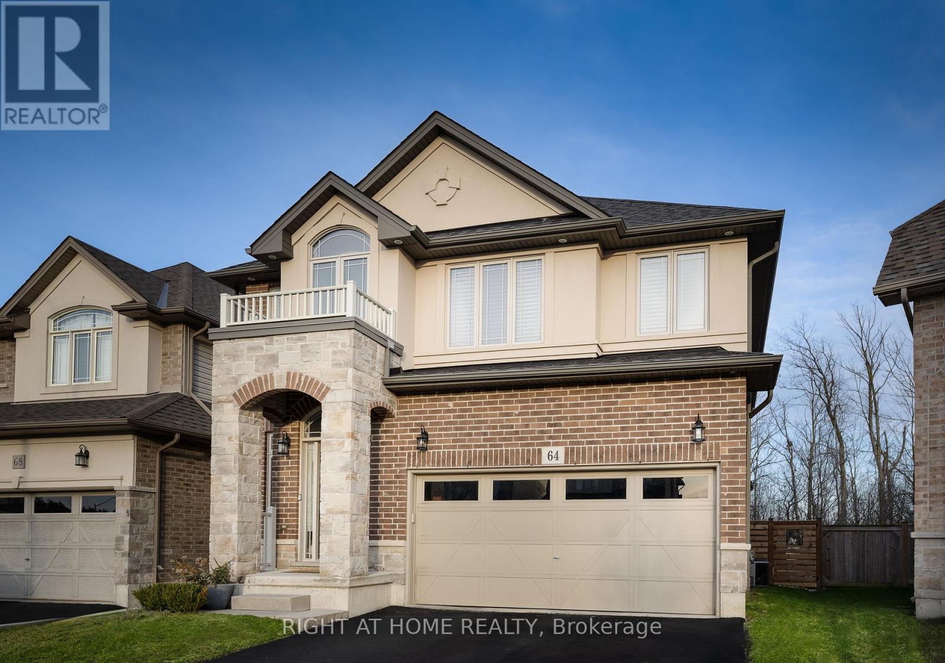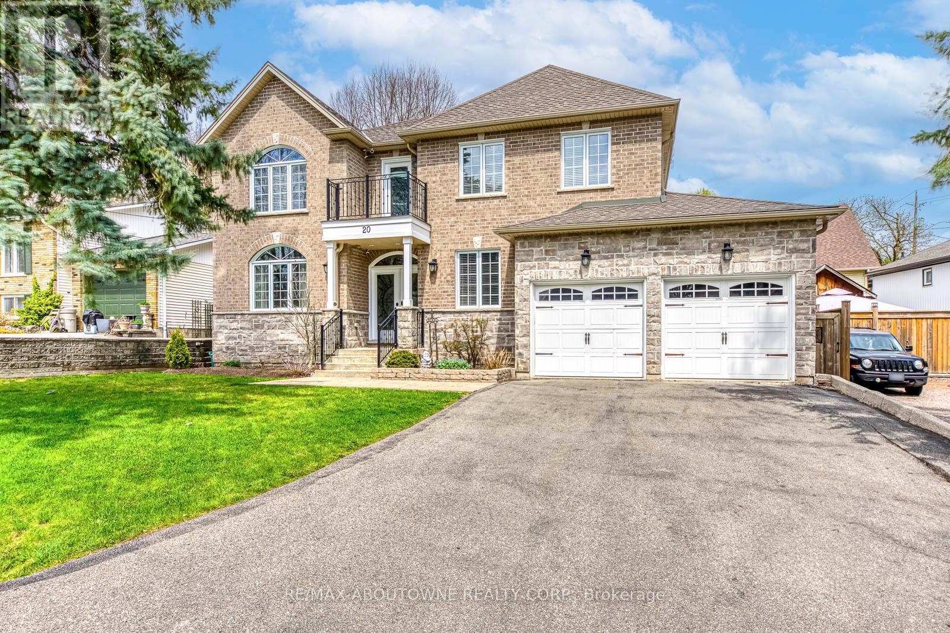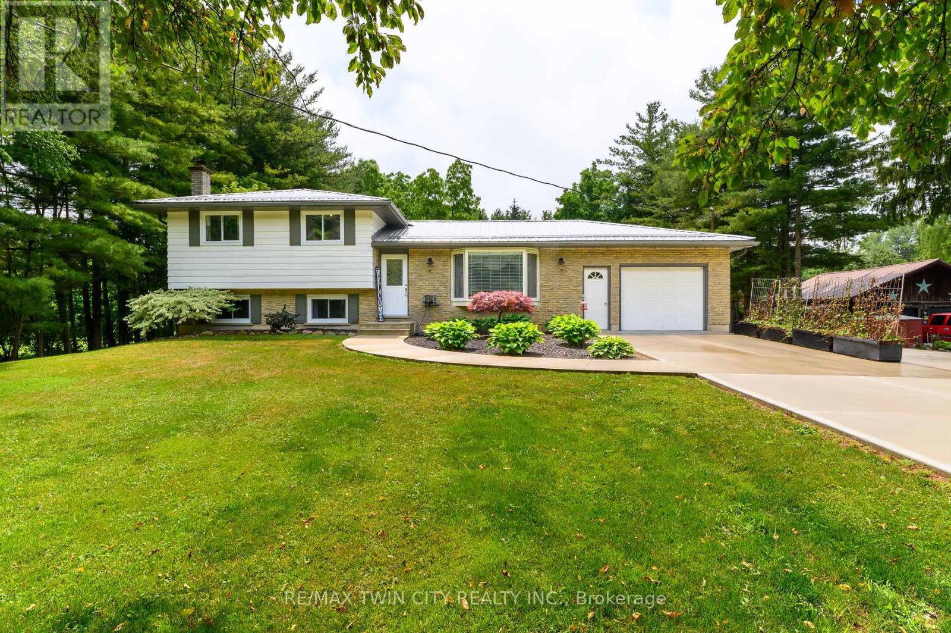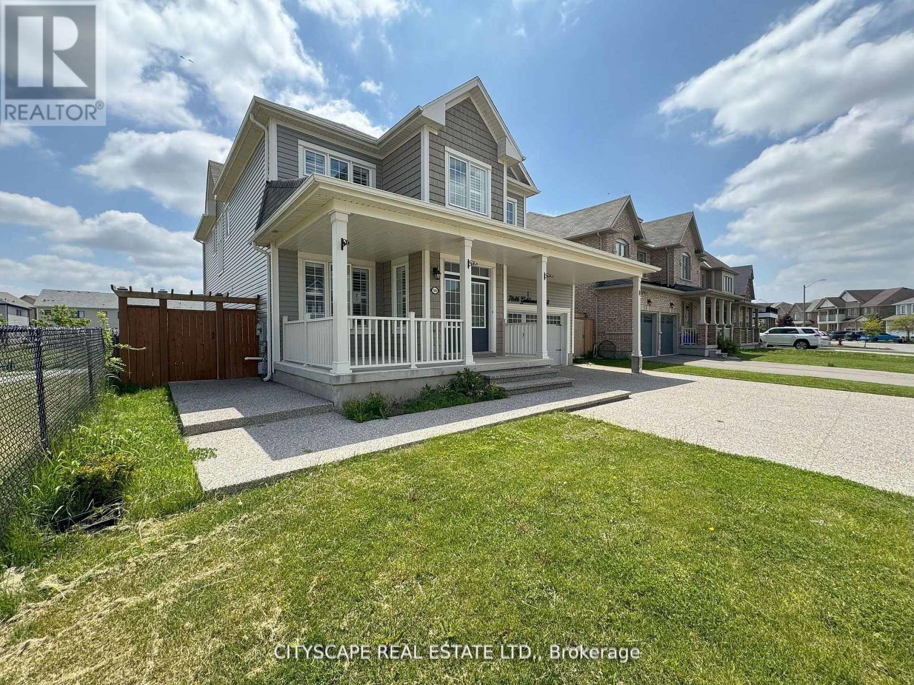584 Dundas Street
Woodstock, Ontario
Prime Retail Space for Lease 584 Dundas Street, Woodstock Take your business to the next level with this exceptional 1,700 sq ft street-level retail unit, ideally positioned in the vibrant and pedestrian-friendly downtown core of Woodstock. Located in a high-traffic area with excellent street-front visibility, this prime space offers outstanding exposure for your brand. C5 zoning permits a wide range of commercial uses including 'restaurants' and the unit is already equipped with a restaurant-grade hood range, making it an excellent choice for food service operations. Beyond food service, the flexible zoning also supports a variety of other uses such as retail, office, medical, legal, and more. In addition to being surrounded by a diverse mix of established businesses, this well-located property offers the versatility and infrastructure to support many types of enterprises. Whether you're launching a new concept or expanding an existing operation, 584 Dundas Street provides the ideal setting to grow and succeed in one of Woodstocks most active commercial corridors. (id:35762)
RE/MAX Escarpment Realty Inc.
116 - 1890 Rymal Road E
Hamilton, Ontario
This like new End Unit Executive Townhouse Has All The Upgrades The Most Meticulous Renters Are Looking For. The Kitchen Features A Breakfast Bar, White Cabinetry And High Grade Stainless Steel Appliances. A Bright, Cozy Living Room And 3 Full Bathrooms Throughout. Spacious Size Bedrooms With The Master Having A Beautiful 4 Piece Ensuite. Convenient Laundry Room On The Upper Floor. (id:35762)
Exp Realty
9 Dodman Crescent
Hamilton, Ontario
Welcome to this beautifully upgraded 3-bedroom end-unit townhome in Ancasters desirable Harmony Hall community. Thoughtfully designed with a smart layout and bathed in natural light, this home effortlessly combines style and functionality. The main floor features an open-concept kitchen, dining, and living area, perfect for hosting guests or enjoying quiet nights at home. Step out onto your private balcony, a perfect spot for morning coffee or evening unwinding. Main-floor laundry adds everyday convenience, while upstairs, youll find three spacious bedrooms offering comfort, ample closet space, and privacy. From elegant finishes to quality upgrades, this home is move-in ready. Located just minutes from top-rated schools, scenic parks, shops, and highway access, this turnkey property offers the ideal blend of location, lifestyle, and low-maintenance living. Dont miss your chance to own this stylish gem in one of Ancasters most sought-after communities. (id:35762)
Rock Star Real Estate Inc.
182 Commercial Street
Welland, Ontario
Introducing a modern new build offering 1,260 sq ft of thoughtfully designed living space, perfectly suited for families, investors, or those seeking multigenerational living. This turnkey home features an open-concept layout with premium finishes, 10ft ceilings, a bright and spacious kitchen, a large living area, and two generously sized bedrooms on the main floorincluding a luxurious 4 piece bath and powder room. The standout feature is the completely finished 9ft ceiling basement with a private entrance, offering incredible income potential or a private space for extended family. Complete with 3 bedrooms, 3-piece bathroom separate laundry hook-ups, living and a wet bar. With energy-efficient construction, a single-car garage, and a prime location close to schools, parks, shopping, and public transit, this property offers both comfort and opportunity. The property has potential to become a legal duplex with separate electrical panel and meter. Don't miss this exceptional investment opportunity or your next place to call home.-- schedule your showing today! (id:35762)
Exp Realty
264 Holbeach Court
Waterloo, Ontario
***Welcome To 264 Holbeach Court*** Detached Home In A Family-Friendly Neighbourhood, Situated On A Cul-De-Sac. Beautifully Maintained Home Featuring A Double Car Garage With No Sidewalk, Providing Ample Parking Space. This Bright And Spacious Property Offers A Modern Kitchen With Quartz Countertops, A Separate Side Entrance To The Basement, And An Abundance Of Natural Light Throughout. Enjoy A Fully Fenced Backyard Complete With A Spacious Wooden Deck Perfect For Outdoor Entertaining . The Upper Floor Features A Generous Family Room With Vaulted Ceilings, A Circular Window, And A Gas Fireplace, Alongside A Spacious Primary Bedroom With Ample Closet Space And A Three-Piece Ensuite, Plus Two Additional Well-Sized Bedrooms And A Second Full Bathroom. The Fully Finished Basement Expands The Living Space, Featuring Two Versatile Rooms And A Modern Three-Piece Bathroom. A Rough-In For A Second Washer And Dryer Is Also Available, Offering Added Convenience And Flexibility. Two Minutes Walk To The Bus Stop. (id:35762)
Homelife/future Realty Inc.
55 Young Street
Hamilton, Ontario
Attention investors!! LEGAL TRIPLEX with COMMERCIAL in Hamiltons booming Corktown neighbourhood. Fully city-approved with three self-contained, separately metered units. Ideal for investors or end-users seeking cash flow with peace of mind. One long-term tenant in place; two vacant units ready for market rents. Strong unit mix: main floor 1-bedroom, also zoned for various retail uses including retail, office, and more, second-floor 2-bedroom, and third-floor 1-bedroom - each with its own furnace and HWT. Tenants to pay their own utilities, keeping operating costs low. Major capital upgrades already completed: new roof (2024), updated plumbing and electrical, and a steel fire escape for fire code compliance. A turn-key, low-maintenance asset in one of Hamiltons most walkable and vibrant neighbourhoods. Just a 4-minute walk to the Hamilton GO Centre, 6-minute walk to St. Josephs Hospital, and steps to restaurants, pubs, amenities, and transit. ~10-minute walk to Downtown. A top-tier rental location, perfect for commuters, healthcare professionals, and tenants who want everything outside their front door. (id:35762)
Real Broker Ontario Ltd.
64 Winslow Way
Hamilton, Ontario
Step into a home that feels like a dream from the very first moment! Soaring cathedral ceilings greet you at the entrance, setting the tone for a space that's equal parts grand and inviting. This beautifully maintained 4-bedroom home backs directly onto a serene ravine, offering rare privacy and peaceful views right from your backyard oasis. An Executive-style home nestled on a quiet street in Stoney Creek. Designed for discerning buyers, this 4-bedroom property offers unparalleled luxury and functionality. Step into the dreamy chefs kitchen, complete with high-end appliances, ample counter space, and modern finishes ideal for creating gourmet meals or hosting intimate gatherings. Whether you're enjoying morning coffee or golden hour dinners, the sunshine follows you throughout the day. The sun-filled family room invites relaxation, featuring large windows overlooking the serene ravine and a cozy fireplace for those chilly evenings. Wake up to nature every day: two of the spacious bedrooms overlook the ravine, while the expansive primary suite features a luxurious ensuite and walk-in closet. Enjoy the convenience of main-floor laundry and a spacious double-car garage, while the finished basement provides extra living space for entertainment or leisure. Sip your morning coffee on the wooden deck facing the tranquil wooded private backyard. This home is perfect for professionals or families seeking luxury living with all the comforts of home. Close to shopping, dining, and entertainment options. Located just minutes from the highway, this home offers easy access to Toronto, giving you the opportunity to enjoy a larger, more luxurious home at a better value while staying connected to the city. This home is a walking stroll to Felker's Falls and scenic hiking trails, it blends comfort, nature, and convenience in one perfect package. Don't miss this opportunity to call this exquisite property home! (id:35762)
Right At Home Realty
20 Vinegar Hill Street
Hamilton, Ontario
One-of-a-Kind Custom Home in the Heart of Waterdown!! Over 3,000 Sq Ft of Thoughtful Design & Craftsmanship Set on an impressive 60-foot wide lot in one of Waterdowns most desirable neighbourhoods, this exceptional custom-built residence stands apart from standard subdivision homes in both quality and character. With over 3,000 square feet of living space, a double garage, and a four-car driveway, this is a rare offering that blends timeless design with true functionality. From the moment you arrive, you will notice the attention to detail and thoughtful layout that defines this home. The main floor offers a spacious formal living and dining room combination, a dedicated den/home office, and a large, light-filled eat-in kitchen with high-end appliances, perfectly open to a generous family room for effortless everyday living. Upstairs, you will find four oversized bedrooms, including a luxurious primary suite with walk-in closet and a beautifully finished five-piece ensuite. The second bedroom is exceptionally large and features its own private four-piece ensuite, ideal as a second primary suite for multi-generational living. Two additional well-sized bedrooms share a stylish main bath. A skylit upper landing floods the space with natural light and leads out to a charming balcony - a rare and welcome surprise. This home is as versatile as it is elegant, offering two staircases to the basement and a separate entrance, an ideal setup for an in-law suite, teenager retreat, or potential income-generating unit. Enjoy the charm of Waterdowns historic village and downtown, just a short walk away, with immediate access to the picturesque Bruce Trail, Smokey Hollow Waterfall, and nearby parks and ravine trails. With easy access to major highways and Aldershot GO Station, 20 Vinegar Hill is a truly unique opportunity on a street where homes seldom come to market. (id:35762)
RE/MAX Aboutowne Realty Corp.
936 Windham 11 Road
Norfolk, Ontario
Discover the charm of rural Ontario at 936 Windham 11 Road, a serene property offering the perfect blend of privacy, peaceful and practical living.. Nestled in the heart of Norfolk County's picturesque countryside, this property provides a tranquil escape while remaining just a short drive from the amenities of Delhi and nearby communities. Opportunities like this are rare. Whether you're looking to take advantage of the back yard that's has over half an acre of level, usable landideal for gardening, childrens play, or hosting summer BBQs, build your dream home, or invest in land with loads of potential. With a newly built heated shop that measures 28' x 38', 14' ceiling, a 12 x 12 and a 9 x 10 door built in 2018, along with new concrete driveway that can accommodate up to 10 vehicles, 936 Windham 11 Road offers endless possibilities. Contact us today to schedule a viewing and explore the potential of this exceptional property. (id:35762)
RE/MAX Twin City Realty Inc.
307 - 408 Dundas Street S
Cambridge, Ontario
Experience modern comfort in this beautifully designed 2-bedroom, 2-bathroom condominium, offering 861 sq. ft. of stylish interior living space plus a 129 sq. ft. private balcony. Nestled in a boutique-style, low-rise building, this well-maintained unit showcases 9-foot ceilings, elegant pot lights, and upscale finishes throughout. The contemporary kitchen features soft-close cabinetry, quartz countertops, and stainless-steel appliances, including a built-in microwave, stove, fridge, and dishwasher. Enjoy abundant natural light from large south-facing windows that extend to a spacious balconyideal for morning coffee or evening relaxation. Additional highlights include ensuite laundry, one surface parking space, custom blinds, and a full appliance package including washer and dryer. The building is beautifully managed and offers amenities such as a ,Party room, children's play area and ample visitor parking. Perfectly located close to shopping centres, restaurants, coffee shops, banks, schools, and public transit, with quick access to Highway 401 and downtown. Surrounded by commercial and industrial hubs, this property is an ideal choice for working professionals seeking convenience, comfort, and a vibrant urban lifestyle. (id:35762)
Cityscape Real Estate Ltd.
53 Biehn Drive
Kitchener, Ontario
Welcome to 53 Biehn Dr. a beautifully maintained 4-bedroom, 2-bathroom backsplit nestled in one of the city's most desirable and family-friendly communities. Steps from schools, parks, trails, restaurants, shopping, and easy 401 access, this home combines comfort, convenience, and charm. Inside, you're welcomed by a foyer with mirrored closet doors and access to the single-car garage - ideal for storage and day-to-day convenience. The open-concept main floor features a bright living and dining area with large windows and warm flooring that flows throughout, creating a natural and inviting space for both entertaining and everyday living. The eat-in kitchen is both functional and cheerful, offering ample counter space, clean cabinetry, a double sink with gooseneck faucet, and walkout access to a generous two-tier deck and fully fenced backyard. Upstairs, youll find a sun-filled primary bedroom with walk-in closet alongside two additional well-sized bedrooms, all with large windows and roomy closets. A bright 4-piece bathroom with skylight completes the upper level. The lower level boasts a cozy family room with sliding glass doors leading to the backyard perfect for movie nights or casual hangouts. A fourth bedroom with double closet offers flexibility for guests or a home office. A freshly painted 3-piece bath with corner shower, glazed window, laundry, and tile floors adds convenience. The basement features tall ceilings and a wide-open space ready for your personal touch -ideal as a recroom or extra storage. With a 3-piece bath, laundry, bedroom, family room, and separate entrance, the lower level has excellent in-law suite potential. Outside, enjoy a private backyard oasis with lush gardens, mature trees, a storage shed, and a two-tier deck complete with gas BBQ hook up perfect for relaxing or entertaining on warm summer evenings. With many recent updates including the roof, water heater, and water softener, this move-in ready home offers peace of mind for years. (id:35762)
Keller Williams Innovation Realty
7646 Goldenrod Trail
Niagara Falls, Ontario
**Spacious Family Home with In-Law Suite Potential**Welcome to 7646 Goldenrod Trail, an exceptional 4+3 bedroom, 4-bath detached home nestled in a desirable family-friendly neighbourhood of Niagara Falls. This beautifully designed property offers versatile living space, upscale finishes, and a fully finished basement - ideal for large families or multi-generational living.**Chef-Inspired Kitchen**Cook in style in the large kitchen featuring granite countertops, a walk-in pantry, breakfast area, and elegant finishes throughout. The layout flows seamlessly into the dining room with pot lights and a walkout to the deck, perfect for indoor-outdoor entertaining.**Comfort & Charm Throughout the Main Floor**The bright family room features a cozy fireplace and overlooks the backyard, while the formal living room impresses with coffered ceilings, California shutters, and an open-concept layout. A private den provides a quiet retreat for work or reading.**Room for the Whole Family Upstairs**The primary bedroom boasts a 5pc ensuite, his & hers closets, and a ceiling fan. Three additional bedrooms all include double closets, ceiling fans, and broadloom flooring - ideal for kids, guests, or a home office setup.**Functional Extras**Enjoy a main floor powder room, mudroom with garage access, and a double closet - plus a dedicated laundry area for added practicality.**Fully Finished Basement**The basement includes a second kitchen with backsplash and eat-in area, three spacious bedrooms, a full 4pc bathroom, and a2pc Powder Room - offering in-law suite potential or use as a rental unit.**Prime Location & Endless Potential**Located close to parks, schools, shopping, and major highways, this home offers the perfect blend of comfort, space, and convenience. Whether you're a growing family or an investor looking for a multi-unit setup, this one checks all the boxes.**Don't miss your chance to own this versatile and elegant home in Niagara Falls. Book your private showing (id:35762)
Cityscape Real Estate Ltd.





