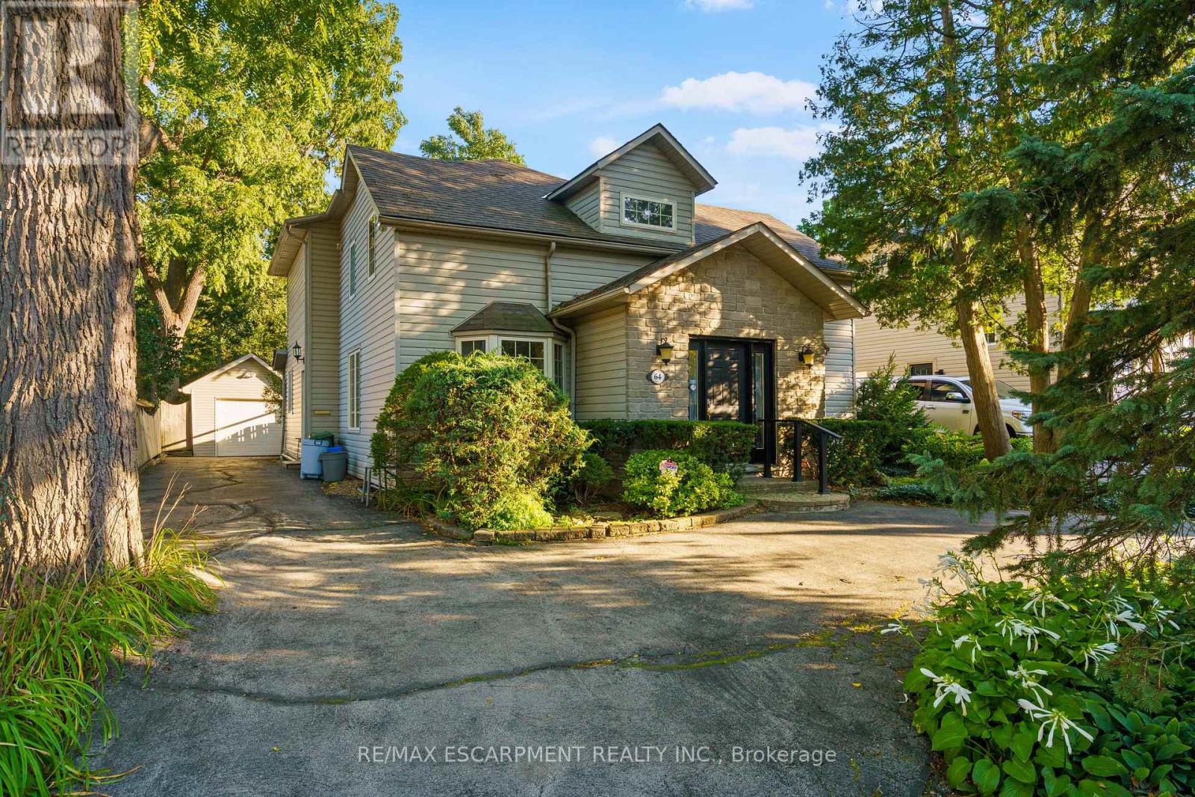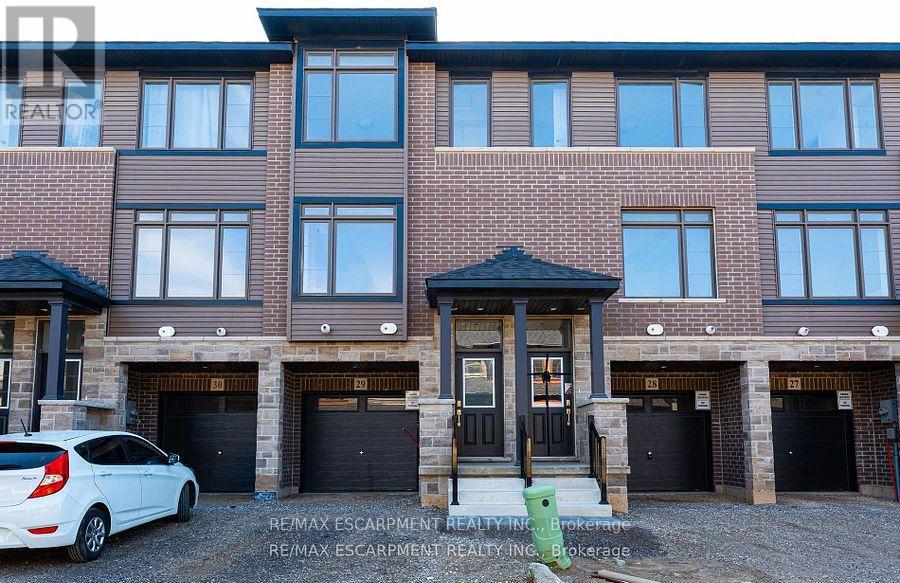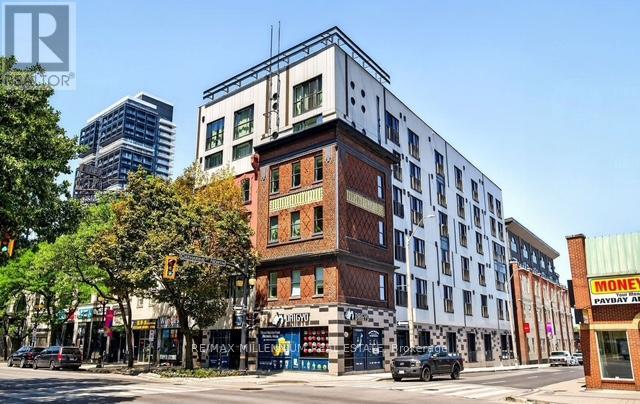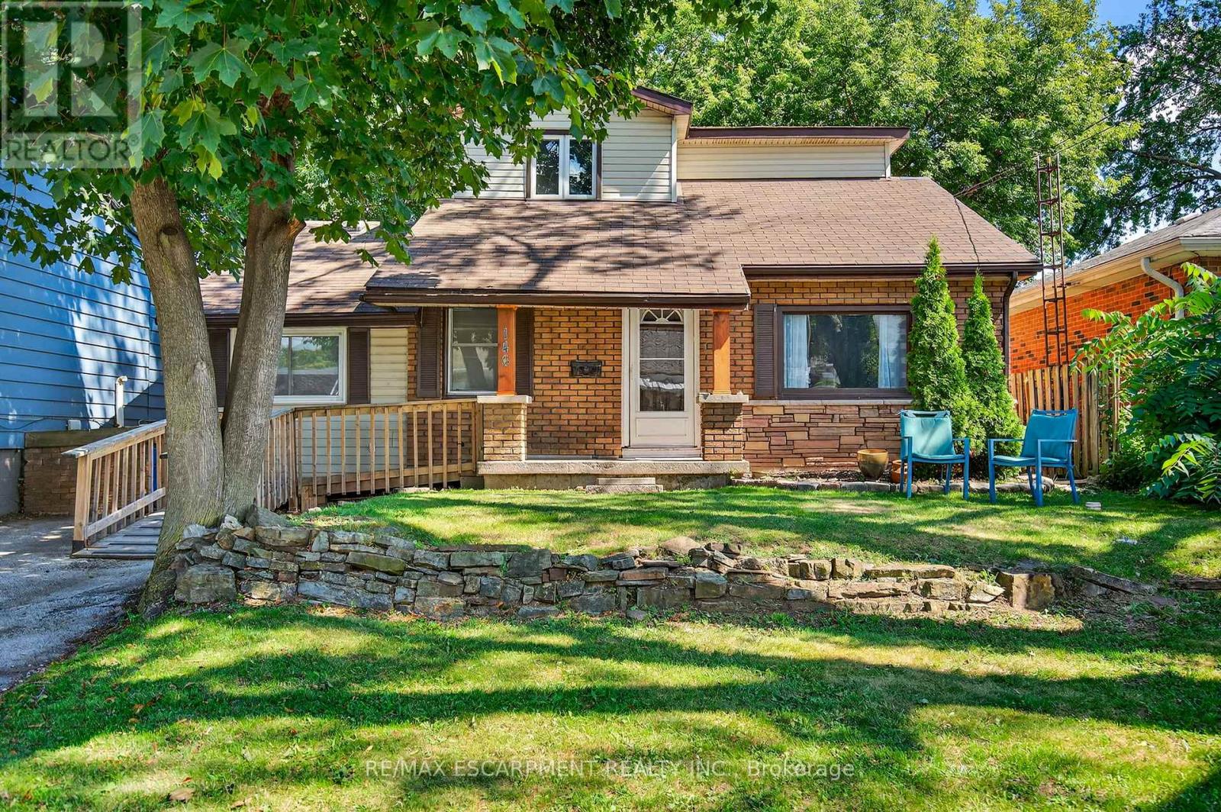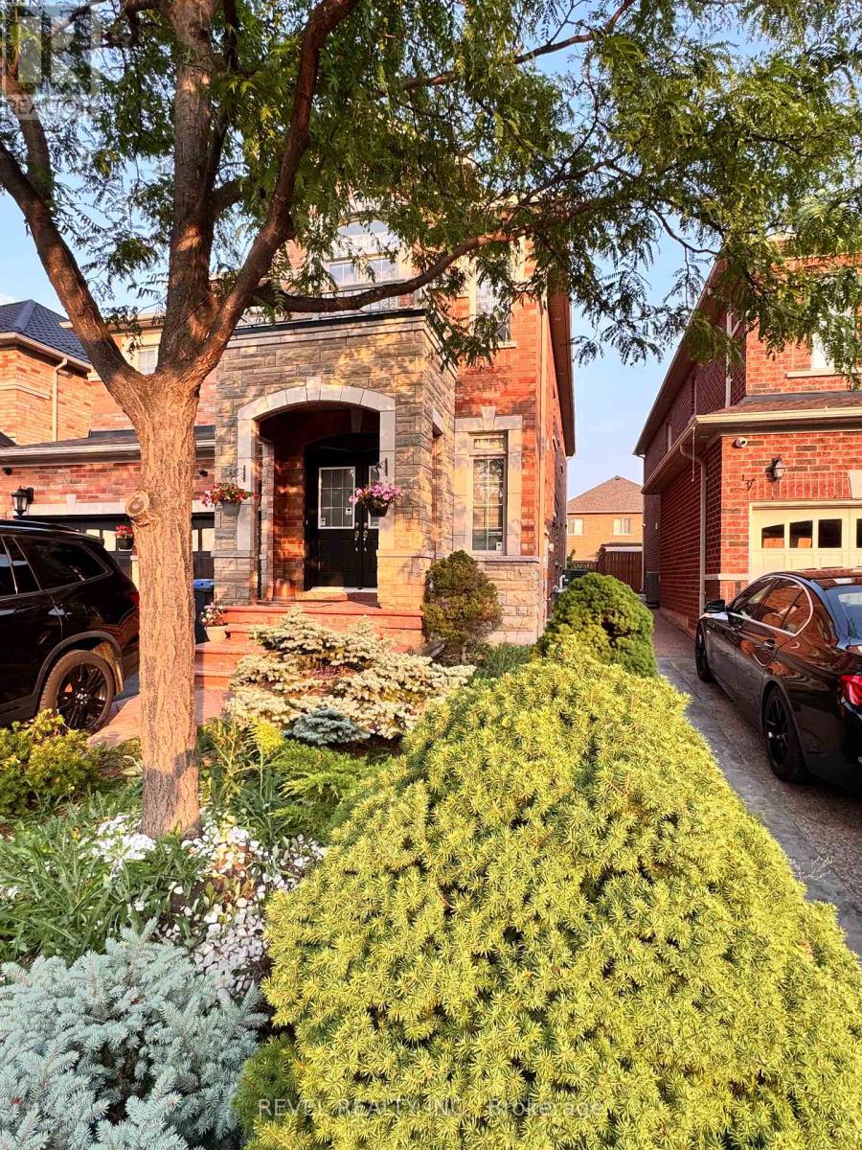1460 Ontario Street
Cobourg, Ontario
Overflowing with curb appeal, this stunning property showcases a three-bay garage, an interlocking driveway area, with a charming walkway through perennial gardens to a front porch framed by incredible country views. Inside, a modern open layout begins with a spacious foyer and sun-soaked principal living space. A contemporary fireplace anchors the room, flanked by floor-to-ceiling windows that flood the home with light. Sleek flooring, recessed lighting, and a seamless walkout add to the elevated design. The dining area transitions effortlessly into the thoughtfully designed kitchen, complete with stainless steel appliances, a large island with breakfast bar and pendant lighting, ample cabinetry, and an undermount sink. A walk-in pantry offers exceptional storage, featuring a second sink, drinks fridge, upright freezer, and generous counter and shelving space, keeping small appliances organized yet out of sight. The primary suite is a true retreat, featuring a wood-detailed accent wall, walkout to the hot tub, a walk-in closet with built-ins, and a spa-inspired en-suite with dual vanity, glass shower, and linen closet. The main floor also includes a second bedroom, full bathroom, and a laundry room with storage closet and direct access to the garage. The lower level extends living space with a sprawling rec room highlighted by a fireplace, a media or guest space, two additional bedrooms, and a full bathroom, ideal for family or guests. Outdoors, enjoy a spacious deck with a covered area perfect for lounging or dining, along with a private hot tub space framed by privacy screening. The property's open field views create a serene backdrop, while its location offers both tranquillity and convenience. Just moments to amenities and with easy access to Highway 401, this home is the perfect blend of space, style, and location. (id:35762)
RE/MAX Hallmark First Group Realty Ltd.
64 Academy Street
Hamilton, Ontario
64 Academy Street offers a thoughtfully cared-for and tastefully updated home in the heart of Ancaster, just minutes from scenic trails, shops, dining, schools, and golf courses. Ready for immediate move-in, this property invites you to enjoy sunny afternoons among perennial garden beds or relax in the shade of mature trees. The private, fully fenced backyard is beautifully landscaped and features a gazebo, a deck with natural gas hook-up, and convenient sliding doors leading directly from the kitchen. A two-storey addition completed in 1995 enhances the home's spacious layout. The main level boasts pristine hardwood floors, a 3-piece bathroom, and an expansive eat-in kitchen ideal for entertaining. Notable details include French pocket doors with beveled glass connecting the kitchen and family room, and a gas fireplace with an elegant hardwood mantel as the living room centrepiece. Upstairs, the principal suite includes a walk-in closet, jacuzzi tub, and serene views of the backyard, complemented by two additional bedrooms - one oversized with a double walk-in closet, and another suited for a guest room or home office. At the front, a circular driveway framed by mature evergreens and perennial beds provides ample parking. The property opens to a generous garden oasis, offering a peaceful, tree-lined retreat filled with visiting wildlife. Recent updates include a high-efficiency furnace (March 2025), dishwasher (February 2025), and a roof replacement in 2020. Additional features include a heated rear driveway, detached garage, and a sprinkler system for those garden enthusiasts. (id:35762)
RE/MAX Escarpment Realty Inc.
3751 King Street
Lincoln, Ontario
Established Winery Operation (Business and Branding Not For Sale) spanning 9.18 acres together with land,buildings, and all operational assets. Located in the iconic Niagara Escarpment celebrated forits unique micro-climate. The property features a well-established vineyard with mature Merlot, Chardonnay, and CabernetFranc plantings. Known for producing award-winning wines, offering buyers a proven foundationfor future growth. Survey/ Site Layout attached. Bottling capacity, equipment lists, maintenance contracts, and other pertinent operationalinformation will be provided upon execution of a Confidentiality Agreement. All licenses andcertifications are current. The property accommodates events of approximately 200-250 guests. The 3,828SF building interior features a reception area, tasting room, retail lounge,washrooms, kitchen, production area, temperature-controlled cold room, barrel cellar, andstorage/ utility rooms. The second floor includes offices with staff washroom and a laboratory/testing room, with potential for residential use. See Interior floor layout plan. The property offers a stone patio and lounge with marquee tent, extensive landscaping, alean-to covered crush pad, barrel cellar access, picnic bench area, and ample parking. Agrade-level drive-in door allows for efficient shipping and handling. Multiple walk-outs andinternal access points seamlessly connect interior and exterior spaces. The most recent building addition was completed circa 2013. Situated in a highly sought-after location along the Niagara-on-the-Lake wine route, theproperty is surrounded by established anchor businesses such as The Watering Can and BenchBrewery. Ideally positioned just minutes from the QEW, with King Street (Hwy 81) runningdirectly through Beamsville and the scenic landscapes of Vineland before continuing towardCambridge/Niagara, this property offers exceptional visibility and accessibility.Click on Virtual Tour links for listing assets. (id:35762)
Royal LePage Connect Realty
140 Sanders Road
Erin, Ontario
Welcome to a newly finished property ready for your furniture. Located in the Growing Erin Glen community in the Village of Erin. This property is perfect for young families, we have great schools here, Erin Public & St. Jean Brebeuf are ready for your family. Starting your experience in a lease is a great way to get established at a great location. With Guelph, Orangeville and Halton within 20 Min. The lifestyle mixed with country friendliness is unmatched. Tenant is responsible for Natural Gas, Hydro, Water & Internet. (id:35762)
RE/MAX Real Estate Centre Inc.
29 - 120 Court Drive
Brant, Ontario
Welcome to this stunning 3-storey townhome in the heart of Paris, Ontario! Featuring 3 spacious bedrooms and 2.5 bathrooms, this home blends modern style with everyday comfort. The open-concept main floor boasts a feature wall with a cozy fireplace, a chef-inspired kitchen with quartz countertops, stainless steel appliances, and ample cabinetry, plus elegant laminate flooring throughout. Upstairs, you'll find generously sized bedrooms, including a primary suite with a private ensuite and walk-in closet. The lower level offers additional space, perfect for a home office, workout room, or family area. Located in a prime Paris neighbourhood, this home is surrounded by excellent schools, shopping, restaurants, and nearby workplaces - making it an ideal spot for families and professionals alike. Move-in ready and designed with both style and convenience in mind, this beautiful townhome is waiting for you to call it home! (id:35762)
RE/MAX Escarpment Realty Inc.
483 Spring Hill Road W
Ryerson, Ontario
RARE DOUBLE LOT ON THE MAGNETAWAN RIVER WITH OVER 186 FT OF SHORELINE, NEARLY AN ACRE OF LAND, & ENDLESS POTENTIAL! Welcome to your riverfront escape on the beautiful Magnetawan River, where over 186 feet of clean, swimmable shoreline meets lush forest seclusion on a rare double lot spanning nearly an acre. Located just 10 minutes from the vibrant heart of Burks Falls, enjoy easy access to restaurants, cafes, shopping, schools, a local theatre, and the scenic Heritage River Walk Trail System. Set on a year-round municipal road, this property is ideal for both cottaging and full-time living. Connected to a scenic chain of lakes, the Magnetawan River offers access to over 64 kms of interconnected waterways, providing exceptional boating opportunities through several beautiful lakes. The expansive backyard gently slopes to the rivers edge, perfect for swimming, fishing, boating, or simply soaking in the beauty of nature. Inside, the bright open-concept main floor boasts a spacious kitchen, dining, and living area with multiple walkouts to a large deck, and a fully enclosed sunroom capturing breathtaking year-round river views. A main floor office and 3-piece bath provide both functionality and versatility, with a flexible layout that allows for the easy addition of extra bedroom space if desired. Upstairs, find a 4-piece bath with a deep soaker tub and two generous bedrooms, including a peaceful primary suite with stunning river views. The basement adds a rec room, family room, and laundry, while a roomy 2-car garage with inside entry and plenty of driveway parking add everyday convenience. As a bonus, the included vacant lot beside the home offers extended natural surroundings, enhanced privacy, and the exciting potential to build your dream shoreline escape. Seize this rare chance to live the waterfront lifestyle you've always dreamed of with this unforgettable #HomeToStay! (id:35762)
RE/MAX Hallmark Peggy Hill Group Realty
101 - 121 King Street E
Hamilton, Ontario
Furnished Downtown Hamilton Loft!Live in style in this fully furnished one-bedroom loft in the heart of Downtown Hamilton.Featuring exposed brick, high ceilings, and oversized windows, the unit blends character with modern comfort. Enjoy a gourmet kitchen, in-suite laundry, and a storage locker for your convenience.Nearby McMaster University, Mohawk College, Go Station, and Hwy 403.Students welcome! Short-term or long-term leases available.Special Offer: $1,600/month for the first two months, then $1,800/month aligned with comparable units in the building.Lease costs include locker. Tenant to pay only cable and Wifi (id:35762)
RE/MAX Millennium Real Estate
3862 Auckland Avenue
London South, Ontario
Welcome to 3862 Auckland Ave in London - a stunning, fully detached 4-bedroom, 2.5-bathroom home on a rare ravine lot in a quiet, family-friendly neighbourhood. Just 2 years old, this beautifully upgraded home offers modern comfort with 9 ft ceilings on the main floor, no carpet on main floor, elegant pot lights, and a bright open-concept layout. The spacious living and dining area flows into a sleek, upgraded kitchen with extended cabinets, quartz countertops and walk in pantry perfect for entertaining or everyday family living. Upstairs, you'll find four generous bedrooms, including a large primary suite with a walk-in closet and private ensuite. The rest of the three bedrooms are all great in size, each featuring large closets, big windows with natural light, and easy access to a well-appointed, good-sized main bathroom. Backing onto a peaceful ravine, you will enjoy stunning views and added privacy. Located minutes from Highways 401 & 402, and close to schools, parks, banks, shopping centres, restaurants, and more this home offers the perfect blend of style, space, and convenience. A must-see in South London! (id:35762)
Homelife Maple Leaf Realty Ltd.
213 - 416 Limeridge Road E
Hamilton, Ontario
Hamilton Mountain community living at its best. Perfectly located within walking distance to Limeridge Mall, schools, parks, grocery stores, and public transit, with quick access to major highways, this property combines everyday convenience with exceptional comfort. This spacious, well-cared-for suite offers nearly 1,200 sq. ft. of thoughtfully designed living space. It features two generously sized bedrooms, each with walk-in closets, and two full 4-piece bathrooms. A large in-suite laundry room with extra storage adds to the home's practicality. The open-concept living and dining area flows seamlessly to an oversized balcony, perfect for relaxing or enjoying the beautifully maintained gardens. Bright, large windows throughout bring in natural light, many of which have been recently replaced for added efficiency and peace of mind. Residents of Regal Castle enjoy outstanding amenities, including a fully equipped fitness centre with sauna, a spacious party room, ample visitor parking, and the comfort of a well-maintained, quiet building. Don't miss this opportunity to own a beautifully maintained home in a prime location. (id:35762)
RE/MAX Escarpment Realty Inc.
146 Normanhurst Avenue W
Hamilton, Ontario
Imagine coming home to your dream residence, nestled in the highly sought-after Normanhurst neighbourhood! Located in one of Hamilton's most desirable east-end neighbourhoods, this home provides effortless access to top-rated schools, parks, shopping centers, public transportation, and highways. This stunning four-bedroom, two-bathroom family home is a rare gem, offering an unbeatable blend of space, functionality and convenience. With over 1,500 square feet of living space, you'll enjoy a spacious living room, oversized kitchen, and dining room that flows seamlessly into the serene backyard oasis - perfect for family gatherings and outdoor entertaining. The main level boasts three generously sized bedrooms and a three-piece bathroom along with laundry facilities, while the upper level retreats to a luxurious primary suite with a large bedroom and four-piece bathroom. This is an incredible opportunity to own a piece of paradise, make this dream home a reality! RSA. (id:35762)
RE/MAX Escarpment Realty Inc.
Basement - 9 Lyndbrook Crescent
Brampton, Ontario
Spacious and bright brand new, never lived in legal basement apartment offering over 1,000 sq. ft. of comfortable living space in a sought-after Brampton neighbourhood. This 2 bedroom, 1 bathroom unit features a private entrance, 1 dedicated parking space, and a full-size in-suite washer and dryer. Thoughtfully designed with modern finishes, the apartment provides both functionality and style. Located in a family-friendly area, close to schools, parks, shopping, and public transit. Available for immediate occupancy. (id:35762)
RE/MAX Real Estate Centre Inc.
2306 - 8 Lisa Street
Brampton, Ontario
***All Utilities Included in condo fee*** Welcome to this stunning 1,100 sq. ft. condo that beautifully combines elegance and everyday comfort. It features 2 spacious bedrooms, 2 bathrooms and office/solarium offering both style and functionality. Sunlight fills the space through large windows, showcasing breathtaking, unobstructed views of the city skyline. At Amanitas, you can enjoy resort-style living with access to indoor and outdoor swimming pools, gym, a sauna, and 24-hour gated security. Host friends in the outdoor BBQ areas, stay active on the squash and tennis courts, or relax with a game of billiards. With party rooms and countless other amenities, every day here feels like a getaway. This isnt just a home its a lifestyle. (id:35762)
Royal LePage Realty Plus


