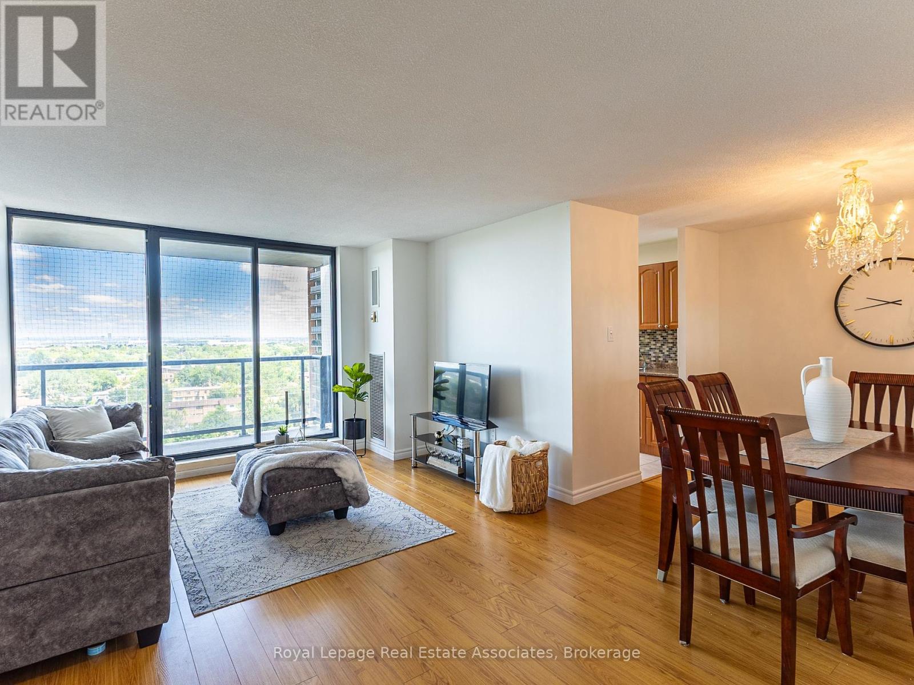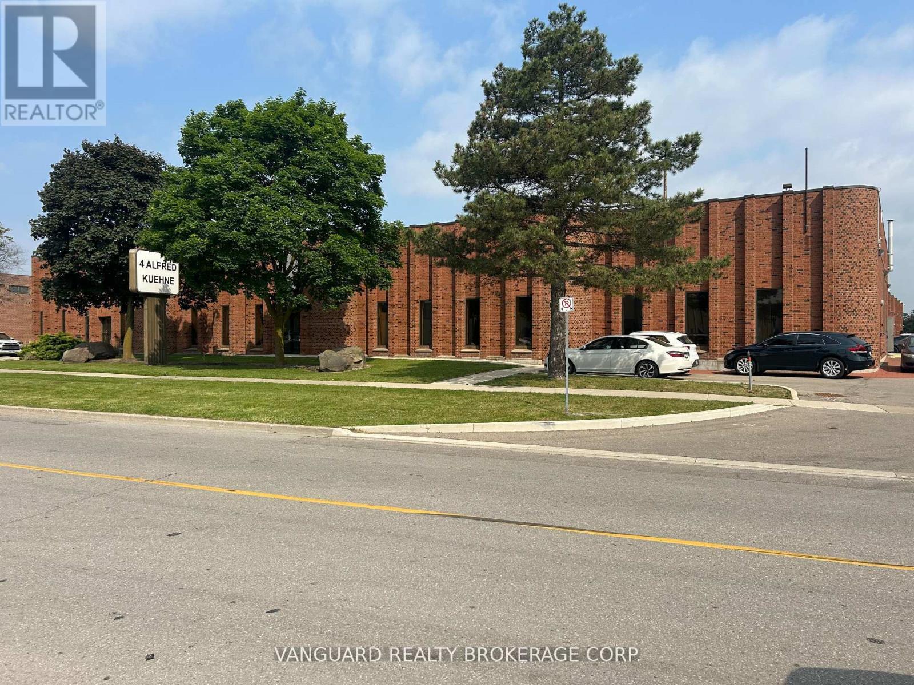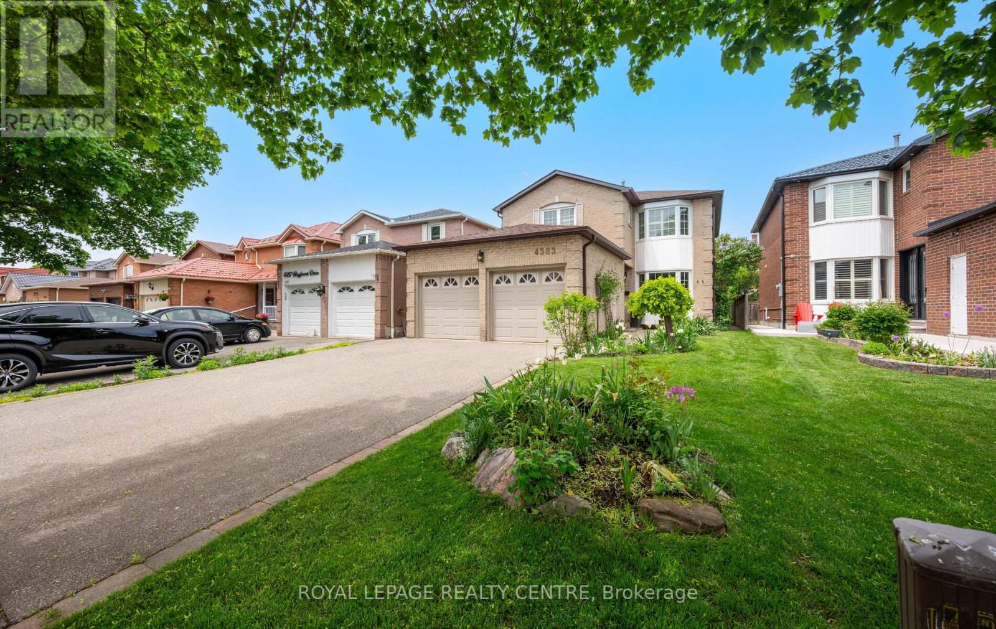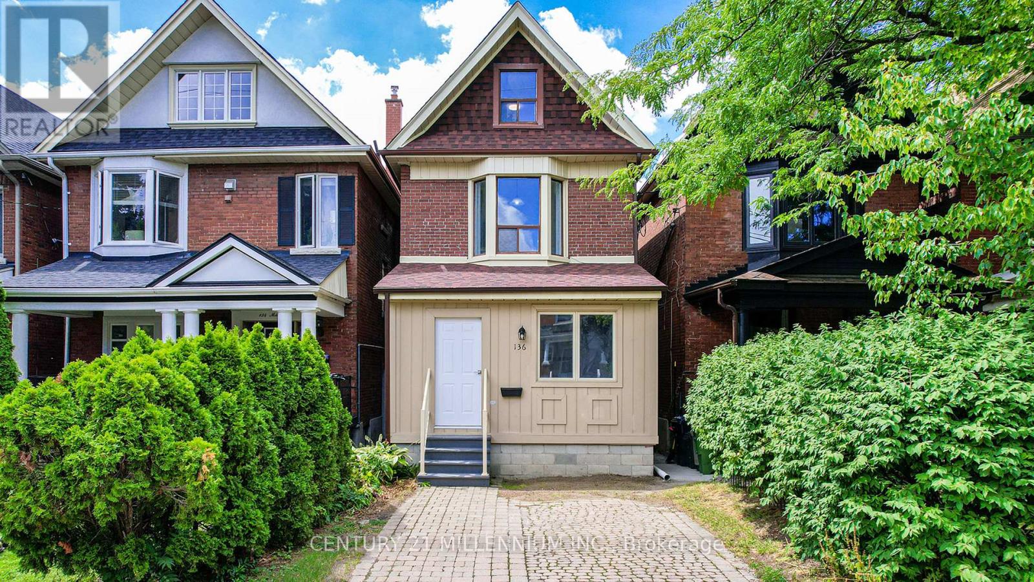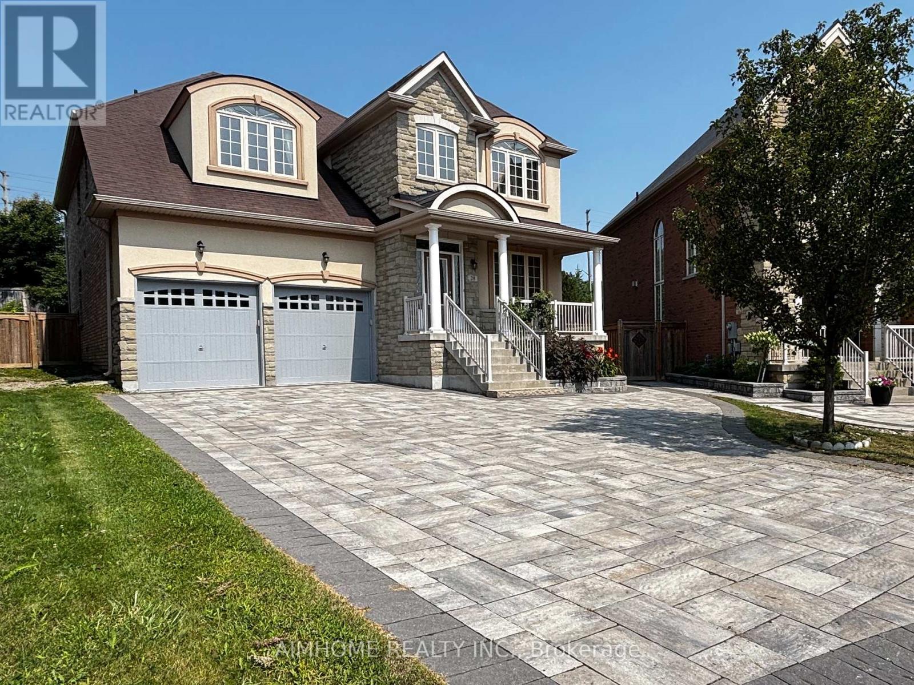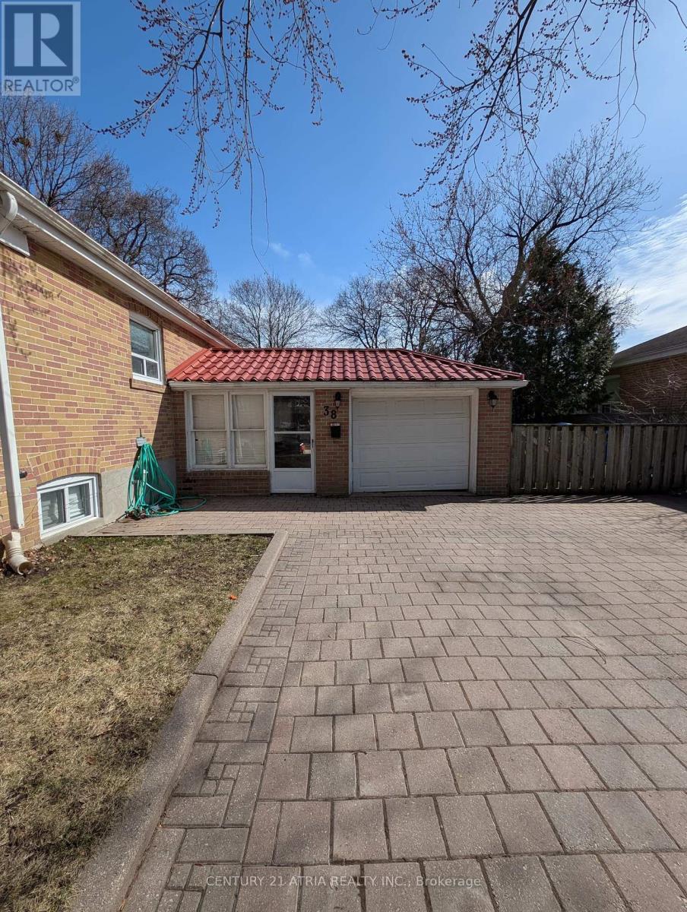1205 - 17 Knightsbridge Road
Brampton, Ontario
Welcome to urban living at its finest in this bright and spacious 2-bedroom, 1-bath condo perched on the 12th floor of the well-maintained Shaw Towers. Located at 1205 17Knightsbridge Road, this home offers sweeping city views from a private balcony, generous open-concept living and dining spaces, and oversized windows that flood the unit with natural light. The well-appointed layout includes two sizeable bedrooms, the primary bedroom comes with a walk-in-closet, and ample storage throughout, making it perfect for first-time buyers, downsizers, or investors alike. Maintenance fees cover all your essentials, including heat, hydro, water, cable TV, air conditioning, and access to top-tier amenities such as an outdoor pool, gym, party room, and 24-hour security. Nestled in the heart of Bramptons Queen Street Corridor, this location is a commuters dream just minutes from Bramalea Transit Terminal, Züm rapid bus routes, and major highways like 410 and 407. Enjoy everyday conveniences with Bramalea City Centre, Rabba Fine Foods, and a variety of dining options including Baghlan Kabob, Tim Hortons, and City South Pizza all within walking distance. Families will appreciate nearby schools, parks, and the vibrant Chinguacousy Park with its seasonal activities and green spaces. Whether you're relaxing at home, running errands, or exploring the community, this condo offers the perfect balance of comfort, accessibility, and lifestyle. (id:35762)
Keller Williams Real Estate Associates
3 - 4 Alfred Kuehne Boulevard
Brampton, Ontario
This Well Maintained Industrial Condo Unit Is Approximately 3,290 Sq Ft. The Unit Has Been Built Out With Multiple Office Spaces But Can Easily Be Converted Back To Industrial If Required. The Unit Offers 1 Truck-Level Shipping Door With Dock Leveler, And Includes An Upper Level Mezzanine Space With Office And Washroom, Approximately 400 Sq Ft. ( Not Included In Total SF). Well Kept Unit Including 2 Reserved Parking Spots. Close Proximity To HWYS 407 & 410, Public Transit, And Airport. Immediate Possession Available. (id:35762)
Vanguard Realty Brokerage Corp.
4383 Mayflower Drive
Mississauga, Ontario
This Lovingly Maintained Home Is Located In The Heart Of Mississauga, Just Minutes From Public Transit, Square One Shopping Centre, And Highway 403. Schools Are Within Walking Distance. Situated In A Quiet Neighborhood, This Move-In-Ready Property Offers A Bright And Very Spacious Layout With 3 Bedrooms. The Primary Ensuite Was Renovated In 2024 And Features A Floating Tub, A Double Standalone Shower, And High-End Finishes With A Luxurious Spa-Like Feel. The Renovated Eat-In Kitchen Includes A Gas Stove, Granite Countertops, And Custom Wood Cabinetry, With A Walk-Out From The Breakfast Area To A Private, Fenced-In Yard. Main Floor Laundry Features Built-In Cabinets And Countertops With A Window. The Living Room Boasts A Bay Window And Double French Doors. A Cozy Family Room With A Wood-Burning Fireplace Is Nestled In The Corner. The Home Includes A Double Car Garage, Double Private Driveway With No Sidewalks, A Total Of 6 Parking Spaces. (id:35762)
Royal LePage Realty Centre
136 Mavety Street
Toronto, Ontario
Welcome to 136 Mavety Street - Detached 2 1/2 Storey in The Junction Area / North High Park Area! This beautiful 4-bedroom Duplex home in one of Toronto's most beloved neighbourhoods. Walk into the enclosed insulated mudroom offering a practical, all-season entry with space for coats, boots, strollers, and gear. Then enter a freshly painted home throughout with new vinyl flooring on all 3 above grade levels, it blends classic charm with modern comfort. The main floor kitchen features brand-new stainless-steel appliances, quartz countertop, large enough for an eat-in area and ample room to add more cupboards/pantry - ideal for everyday cooking and entertaining. The second floor adds exceptional versatility with a second kitchen (also with quartz countertop), perfect for multi-generational living, a nanny/guest suite, or potential rental flexibility. A fully updated 4-piece bathroom complimenting the Primary and Secondary bedroom. On the third floor, two spacious bedrooms each enjoy Large Windows and Updated south-facing skylights, bathing the rooms in soft, even natural light - great for bedrooms, studios, or inspiring work-from-home spaces. The partially fin. basement offers lots of additional storage and laundry area with brand new washer/dryer. Under the back deck is an insulated/heated crawl space with full plumbing Capped and more storage! Outside, the property offers laneway access to the backyard plus the rare convenience of a licensed front-yard parking pad for 1 car. Area Highlights: stroll to the cafes, restaurants, and boutiques of Dundas St W or shops of Bloor St W.; close to groceries, gyms, libraries, and top-rated schools; minutes to High Park; and excellent transit with nearby TTC subway connections and UP Express/GO for quick trips downtown or to the airport. Home and all Chattels are being sold in "As is, where is condition." No representations or warranties. Move-in ready with room to grow - don't miss this Junction (id:35762)
Century 21 Millennium Inc.
438 Royal West Drive
Brampton, Ontario
Welcome to 438 Royal West Drive, a beautifully upgraded 4-bedroom, 4-washroom semi-detached home with a legal 2-bedroom walk-up basement apartment, located in the prestigious Credit Valley community. Perfect for families or investors, this home offers modern living with built-in rental income potential. Carpet-free throughout and featuring 9-ft ceilings on both the main and second floors, the home exudes elegance and openness. The main floor offers a combined living and dining area with hardwood floors and pot lights, along with a separate family room featuring a fireplace and views of the kitchen. The stunning chef delight White Kitchen is equipped with Quartz countertops, stainless steel appliances, and a bright eat-in area with walkout to a private backyard and deck. A main floor laundry room adds to the home's convenience. The second floor includes 4 spacious bedrooms and 2 full baths. The primary bedroom boasts a walk-in closet and a 4-piece ensuite, while the other three bedrooms are generously sized and share a well-appointed main bathroom. The legal 2-bedroom basement apartment features a private walk-up entrance, modern kitchen with quartz counters and stainless steel appliances, a large living area, Laundry and two good-sized bedrooms with a full bathroom ideal for extended family or steady rental income. Other highlights include an extended driveway for 3-car parking, proximity to top-rated schools, parks, shopping, transit, and all major amenities. This is a rare opportunity to own a versatile, move-in ready home in one of Brampton's most desirable neighborhoods. (id:35762)
RE/MAX Realty Services Inc.
3752 Windhaven Drive
Mississauga, Ontario
Welcome to our New Listing! This Renovated Bright and Spacious Three-Bedroom Semi-Detached Home features New Paint Throughout, A Brand New Kitchen with New Cabinets, New Sink, New Granite Countertops, New Floor Tiles and New Door Handles throughout the Home, along with a New Front Porch Railing, New Blinds, and New Light Fixtures. And the perks don't stop there! Walk into your Renovated Foyer with Portlights, Smooth Ceilings, and a New powder room with Vanity. As you wander through your New Place, enjoy Sun-Filled Rooms and a Brand New Second Floor Bathroom. Located in a Great Community close to Catholic and Public Schools, Mississauga Transit, Shopping, and the GO Station, with Highways 401, 403, and 407 just minutes away, this Home offers Comfort, Style, and Convenience with All Amenities just steps away! (id:35762)
RE/MAX Real Estate Centre Inc.
8 Charrington Crescent
Toronto, Ontario
Welcome to this beautifully maintained bungalow, hitting the market for the first time in over 40 years! Pride of ownership shines throughout this spacious home, offering an inviting blend of classic charm and endless potential. Boasting gorgeous curb appeal, a long driveway detached garage, and a generously sized backyard, perfect for entertaining. Inside, natural light floods the expansive main floor, creating a warm and welcoming atmosphere. The layout includes a bright and airy living space, large principal rooms, and a side entrance that offers excellent rental or in-law suite potential. The fully finished basement is a standout feature, complete with an additional bedroom, full kitchen, and comfortable living area. Located in the heart of Toronto, you'll love the unbeatable access to shops, schools, parks, transit, and many more. Whether you're a growing family, investor, or looking to generate extra income, this rare opportunity is one you won't want to miss! (id:35762)
RE/MAX Experts
12 - 488 Yonge Street
Barrie, Ontario
This 3 bedroom, end unit, 1.5 bath 2 storey townhouse is ideally located on a transit route and is close to schools, parks, restaurants, retail. Easy access to HWY 400 & HWY 11, 2 Go Stations, Barrie's vibrant waterfront and more. Main floor living space is open concept with kitchen, breakfast bar, dining area and living room with W/O to rear deck and fully fenced yard. Upper level has 3 good sized bedrooms all with walk-in closets, ceiling fans, and they share a 4 piece semi-ensuite. Lower level is unfinished, but has high ceilings , above grade windows and a laundry area. Monthly Common Element Fee is $215.40 & covers lawn maintenance, garbage and snow removal. Quick close available. Roof: 2017, Furnace: 2015, Central Air: 2019, Water Softener: 2020, New Vinyl Flooring: 2021, New Paint Throughout Aug 2025. (id:35762)
Royal LePage First Contact Realty
10 - 205 Clayton Drive
Markham, Ontario
Rarely available industrial condo unit in prime Markham location, approx. 1,975 sq. ft. with drive-in access plus a custom-built 800 sq. ft. mezzanine for flexible use, located at Kennedy & Denison, close to Pacific Mall and Hwy 407. Ideal for storage, distribution, light manufacturing/assembling, showroom or many other industrial uses, with zoning that allows for a wide range of businesses. (id:35762)
Century 21 Leading Edge Realty Inc.
28 Countrywide Court
Vaughan, Ontario
This Stunning 4+1 Bdrms/5 Wrs Home In Upper Thornhill Estate Is Located In A Quiet Cul-De-Sac, 5,000+ Sq. Ft Of Living Space, Original Owner, Paid For 9,148 Sq.Ft Of Premium Lot! 9 Car Parking Space! 18' High Ceiling In The Living Room! All Windows Have A Clear View, Double Sink in 2nd Bedroom And Shared Washroom. Professionally Finished Basement With Huge Recreation Area, Storage, A Huge Bedroom And 3-Piece Bathroom, Electric Fireplace, Electricity And Water Connections Are Ready For Building A Bar. Very Big Backyard With A Huge Deck And Home Park. Highly Ranked School Of St.Theresa Chs (AP Program) And Alexander Mackenzie High School (IB Program) Zone, Great Elementary & French Immersion Public Schools. Minutes to HWY 400, Golf Clubs, Shopping Malls, Public Transit, Private School And More. (id:35762)
Aimhome Realty Inc.
Bsmt 1 - 38 Harding Boulevard
Richmond Hill, Ontario
Bright and Spacious Bachelor Suite in a Prime Location! Discover comfort and convenience in this thoughtfully designed lower-level unit of a charming bungalow. Perfect for students, young professionals, or couples, this private suite feautres its own separate entrance, a fully equipped kitchen, and a dedicated parking spot. Enjoy shared laundry facilities and low utility cots- just 30@! A budget- friendly choice without compromising on location, with transit, shopping, dining, and everday essentials just minutes away. Note: no pets, no smoking. Schedule your viewing today! (id:35762)
Century 21 Atria Realty Inc.
1208 - 1 Uptown Drive
Markham, Ontario
Welcome to this bright and spacious 1+1 bedroom unit featuring a functional open-concept layout with no wasted space. Enjoy breathtaking, unobstructed north-facing panoramic views from both the living room and bedroom. The versatile den can easily serve as a second bedroom or home office. Modern finishes include laminate flooring throughout and a sleek, contemporary design. **Spacious parking spot for easy loading and unloading**. Prime locationjust steps to supermarkets (whole Food), banks, restaurants, and shopping. Minutes to Hwy 407/404, YMCA, York University Markham Campus, GO Train, Unionville, Cineplex, and First Markham Place. Perfect for first-time buyers, investors, or those seeking a convenient urban lifestyle! **Available for possession after September 15, 2025. ** (id:35762)
Century 21 King's Quay Real Estate Inc.

