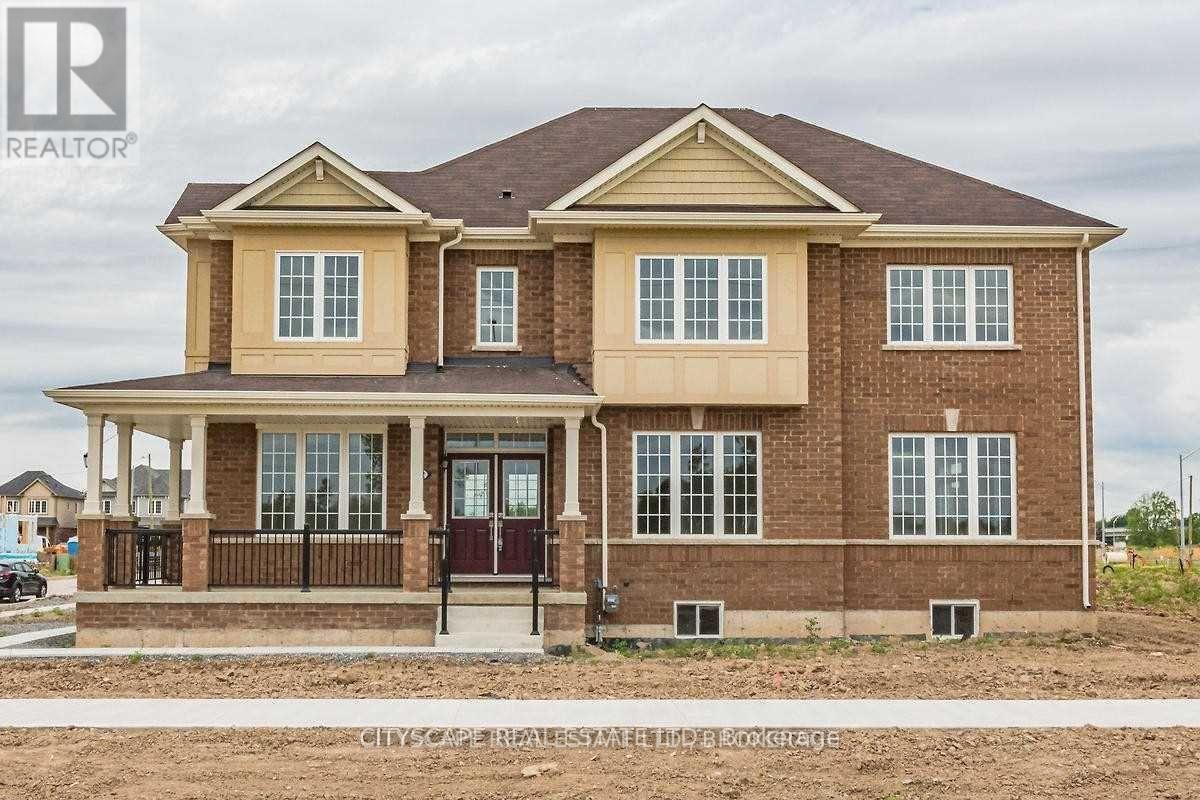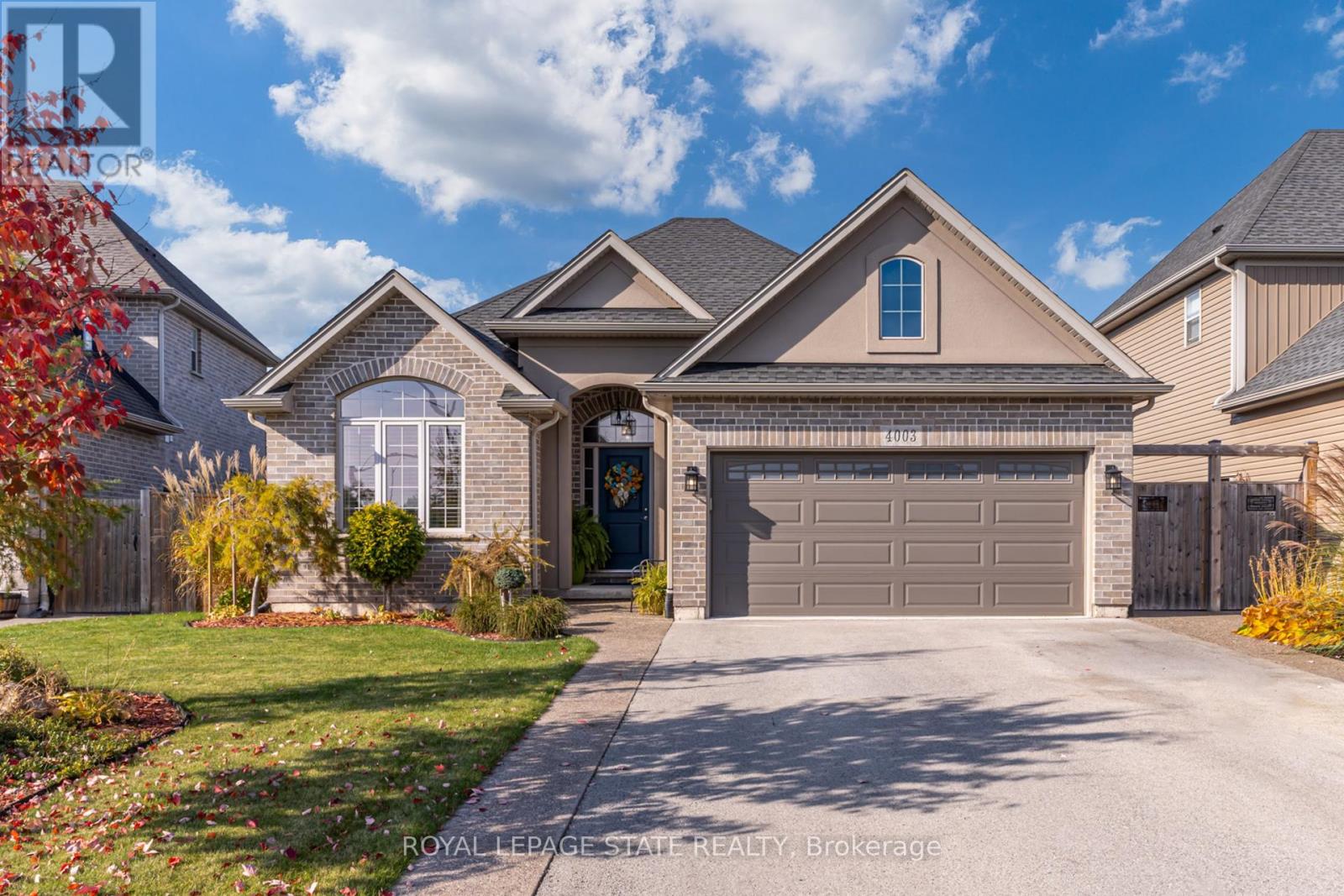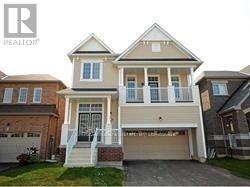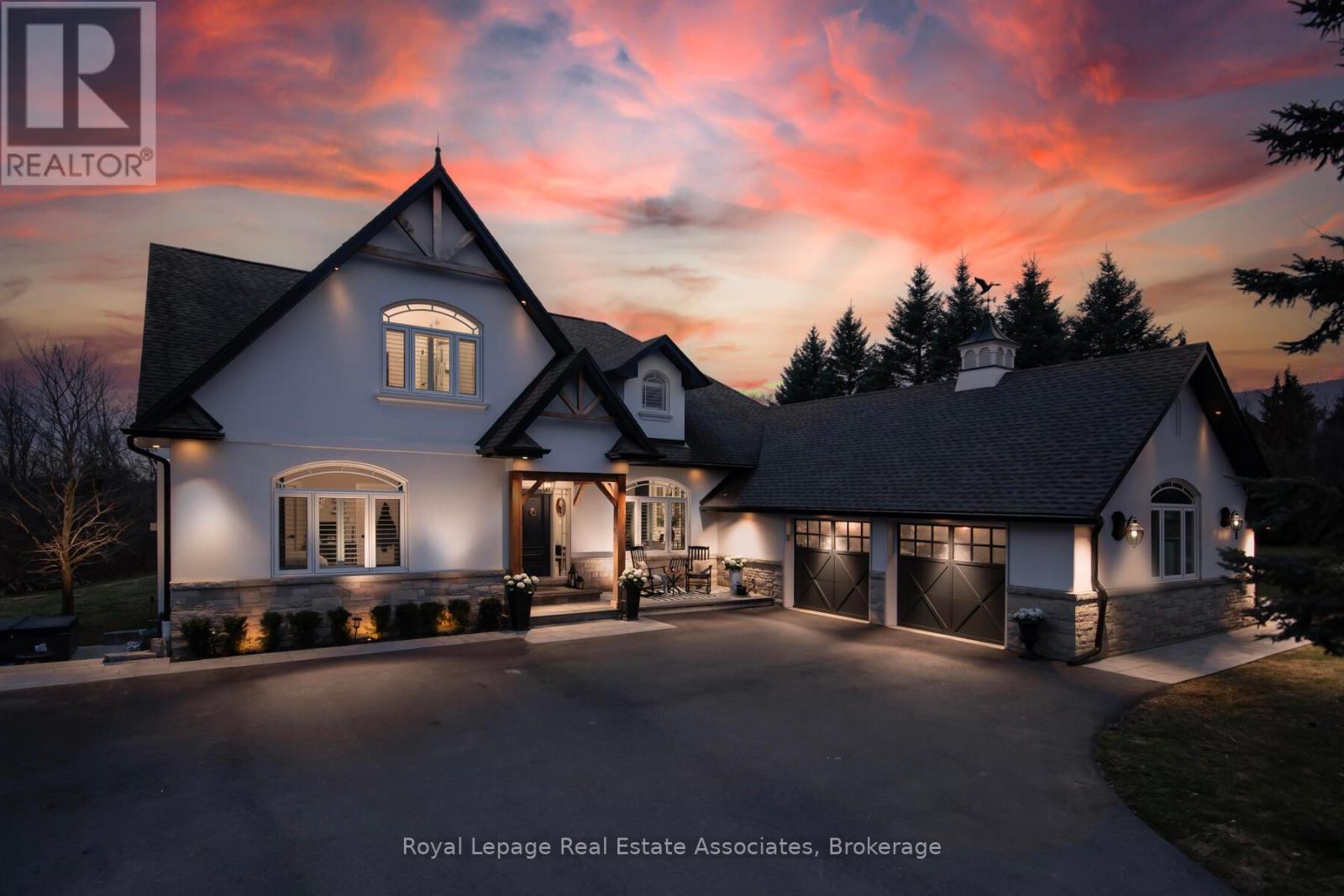2 Alexandra Drive
Thorold, Ontario
Stunning All-Brick Detached Home on a Vibrant Corner Lot Prime Thorold Location! Step into luxury with this beautifully upgraded all-brick detached home, perfectly situated on a desirable corner lot in one of Thorolds most sought-after communities. Featuring the most functional and in-demand layout, this home offers impressive curb appeal and modern comfort. Enjoy over $30K in luxury upgrades, including 9-ft ceilings, elegant hardwood flooring, and a spacious double-car garage. The open-concept main floor boasts a bright and airy living and dining area, along with a large, upgraded kitchen perfect for entertaining. The primary bedroom features a walk-in closet, adding to the homes well-designed layout. Ideally located at the top of the Niagara Escarpment, just minutes from St. Catharines, Niagara Falls, Highways 406 & 58, Brock University, and Niagara College. (id:35762)
Cityscape Real Estate Ltd.
4003 Lower Coach Road
Fort Erie, Ontario
Immaculate 1380 sqft, 2+1-bedroom bungalow plus a fully finished basement! Built in 2016 and situated on a 50 x 115 ft property, this family-friendly neighbourhood is located in the quiet village of Stevensville just minutes to the Fort Erie Conservation Club, Chippawa Creek, Crystal Beach and only a short drive to Niagara Falls and the Casino. Wonderful curb appeal, a paved 4-car driveway and an attached double garage welcome you. Enter through a portico into a tiled foyer with direct access to the garage. An open concept main level offers large living spaces for entertaining with a 10-ft raised ceiling, oak hardwood and a mantled gas fireplace with shiplap feature wall. The tiled kitchen has plenty of cabinetry including a large corner pantry, stainless appliances, and a 3-seat peninsula. The dining area provides space to host large family dinners with access out to a 3-season screened-in porch. There are two spacious bedrooms including a primary with walk-in closet and ensuite privilege to an oversized 5-piece main bathroom with jetted soaker tub and walk-in shower. This bathroom also provides accessibility potential. The finished basement offers excellent recreation space with a built-in bar. There is a third bedroom, second full bath, laundry, and a multi-purpose space (office/home gym). Large windows allow for plenty of natural light. Outside there is ample space for grilling and relaxing in the manicured yard with multiple decks and privacy screen. Incredible value! (id:35762)
Royal LePage State Realty
13 Doreen Drive
Thorold, Ontario
Bright & Spacious Walk-Up on a Wide Lot One of Thorold Souths Best Floorplans! Welcome to this majestic 4-bedroom, 2.5-bath home in the heart of Thorold South, offering over 2,600 sq ft of beautifully designed living space. With a rare walk-up layout, abundant natural light, and a separate mezzanine-level family room, this home combines functionality with style. Set on a wide lot, the open-concept floorplan is ideal for growing families or multi-use living. Enjoy 9-ft ceilings, a convenient man-door to the garage, and an upgraded oversized basement window that makes the lower level feel bright and open. The generous layout includes three spacious secondary bedrooms, perfect for kids, guests, or a home office. Located just 5 minutes to Niagara College and 10 minutes to Brock University, this home offers incredible value and convenience for families and professionals alike. (id:35762)
Cityscape Real Estate Ltd.
1506 - 33 Elm Drive
Mississauga, Ontario
Bright 2 Bedrooms + 2 Washrooms Unit In The Heart Of Mississauga w/Open Balcony. Close To All Amenities, Library, Public Transportation And Highways, And Square One Mall. Central Location!!! Gym, Indoor Pool, Indoor/Outdoor Jacuzzi, Sauna, Party Room, Theatre Room, Billiard Room, 24 Hour Security/Concierge, Convenience Store & Guest Suites. (id:35762)
Bonnatera Realty
2303 - 50 Thomas Riley Road
Toronto, Ontario
Stunning 1 Bed + Den with one parking & owned locker nestled on 23rd floor of a prestigious building built in 2021 with luxury Interiors. This gorgeous apartment boats Unobstructive southern view of downtown toronto and lake Ontario. Features 9 ft ceiling and a functional open concept layout with walk out to balcony. Open Concept Modern Kitchen with Designer cabinetry, stainless steel Appliances, Quartz Countertops, backsplash and breakfast bar. Generous size Den ideal for home office or any use of your liking. Spacious Master Bed with large closet. Laminate Floor Throughout. Modern Light Fixtures. A few minute walk to Kipling GO/TTC. Minutes to Costco, Farm Boy Grocers, Sherway Gardens and Cloverdale Shopping Malls., Islington City Centre, Cloverdale Park, Silverhill Park, Greenfield Park, Trillium Hospital, IKEA, Hwy 427 and Gardiner Expy, and Pearson International Airport. Building Amenities include 24 hrs concierge, large gym, yoga room, party room, guest suites, outdoor BBQ terrace children play areas and more. Living in this condo is a real fun and great convenience. Downtown Toronto is merely 1/2 hour drive by car. Nearest Street Level Transit Stop is just 2 mins walk and nearest rail TTC is 7 mins walk. Several restaurants at the premises. Close to all schools, restaurants, Don't Miss this opportunity of owning this treat in a 2021 built building by Pinnacle. The seller is highly motivated. Would like to see offers. (id:35762)
RE/MAX Real Estate Centre Inc.
50 Lyonsview Lane
Caledon, Ontario
Welcome To The Village Of Cheltenham! This Stunning Executive Estate Sits At The End Of The CovetedLyonsview Lane Cul-De-Sac. Luxuriously Renovated, This Bungaloft Is Set On A Private Pie-Shaped LotBacking Onto Conservation Land. Enjoy Easy Commutes With The Charm Of Small-Town Living! Stroll ToTheCheltenham General Store For Ice Cream, Access The Caledon Trailway Just Steps Away, AndEnjoyProximity To Pulpit Club Golf, Caledon Ski Club, Local Breweries, And Cafes. Under 30 Minutes ToPearsonAirport And Less Than An Hour To Downtown Toronto! No Expense Spared On Renovations! TheHigh-EndChefs Kitchen Boasts Dacor & Sub-Zero Stainless Steel Appliances, Oversized Windows WithBreathtaking4-Season Views, Vaulted Ceilings With Skylights, And Multiple Walkouts To An Outdoor Oasis.ImpeccableLandscaping Includes A Custom In-Ground Pool, Composite Decks With Glass Railings, DouglasFir Timbers,New Walkways And Porch, And A Freshly Paved Driveway With Ample Parking. The Loft-LevelPrimaryRetreat Features A Library Overlooking The Living Room, A Private Balcony, And An OversizedBedroomWith A Fully Renovated 6-Piece Ensuite. Ideal For Multi-Generational Living With Multiple PrimarySuites,Separate Laundry Rooms, And Walkouts. The 9 Walk-Out Basement Offers A Gas Fireplace, CustomWet Bar,Wine Cellar, Hot Tub Patio, Full Bathroom With Sauna And Heated Floors, Plus A Custom HomeGym WithGlass Doors And Rubber Flooring. This Estate Is An Entertainers Dream A Must-See! (id:35762)
Keller Williams Real Estate Associates
2010 - 33 Elm Drive
Mississauga, Ontario
Welcome to 33 Elm Drive. (id:35762)
Royal LePage Realty Plus
1110 - 3865 Lake Shore Boulevard W
Toronto, Ontario
Welcome to Unit 1110 at 3865 Lake Shore Blvd West - a bright and spacious 1-bedroom, 2-bath corner suite with incredible views of the lake, city skyline, and Marie Curtis Park. With over 800 square feet of well-designed living space including the large terrace-like balcony, this unit feels open, airy, and full of natural light thanks to floor-to-ceiling windows throughout.The kitchen is modern and functional with quartz countertops, stainless steel appliances, and a full pantry perfect for those who love to cook or entertain. The large primary bedroom offers a walk-in closet and a private ensuite, while the second washroom adds extra convenience for guests. Step out onto your private balcony and enjoy the peaceful views of the lake and treetops below. You'll also have in-suite laundry, a parking space, storage locker, and bike locker included. The building features a 24-hour concierge, a fully-equipped gym, a party/meeting room, and a gorgeous rooftop terrace with unbeatable views.Just steps to the Long Branch GO, with TTC at your door and shops, parks, and highways nearby this is lakeside living with everything you need close at hand. (id:35762)
RE/MAX Hallmark Realty Ltd.
807 - 2300 St Clair Avenue W
Toronto, Ontario
Welcome to Unit 807 at 2300 St. Clair Ave W in the Stockyards District Residences a stylish and efficient 1-bedroom den, 1-bathroom condo offering modern finishes and thoughtfully designed space. With 553 sq. ft. of interior living, this suite is perfect for first-time buyers, young professionals, or investors seeking a well-connected urban location. Enjoy 9-foot ceilings, floor-to-ceiling windows, and a Juliette balcony that brings in fresh air and bright south-facing views. The kitchen features stainless steel appliances, quartz countertops, and modern cabinetry, seamlessly integrated into the open-concept living and dining area. The primary bedroom includes a 4-piece ensuite and large closet. The den is ideal for a home office, study nook, or extra storage, and the second full bathroom adds convenience for guests. Located in the heart of Toronto's west end, you're steps from trendy cafes, Stock Yards Village shopping, grocery stores, restaurants, and TTC access. Just a short distance to the Junction, High Park, and Bloor West Village, with easy connections to downtown and major highways. Residents enjoy premium amenities including a fitness centre, yoga studio, rooftop terrace with BBQs, party room, co-working lounge, and 24-hour concierge service. Includes one storage locker. Don't miss this opportunity to live in one of Toronto's fastest-growing and most dynamic neighbourhoods! (id:35762)
RE/MAX Millennium Real Estate
177 Huguenot Road
Oakville, Ontario
This beautifully renovated 3-storey freehold townhome in Oakvilles desirable Uptown area offers 3+1 bedrooms, 2.5 baths, and 2010+- sq ft of modern living space. With an extended 2nd-floor balcony and interlock entryway, this home is designed for comfort and style. The chef-inspired kitchen features upgraded appliances, a 15-foot quartz island with waterfall, an elegant coffee bar with a herringbone backsplash, and custom cabinetry. Pot lights throughout enhance the homes open, airy feel. Enjoy outdoor living with a gas line for BBQs and plenty of space for entertaining. This home is ideally located near reputable schools, parks, tennis courts, soccer fields, and splash pads. Plus, its close to major highways and shopping centers, offering unbeatable convenience. A perfect blend of luxury and practicality in a prime Oakville location. (id:35762)
Exp Realty
24 Terry Hill
Brampton, Ontario
Must See!!! Welcome to this beautifully maintained 3 bedroom Semi-detached home in sought after Heart lake East Community. This home offers perfect blend of comfort, style and functionality- ideal for families or first time buyers. The spacious Great room features elegant engineered hardwood flooring, while the kitchen , foyer boast durable and modern vinyl flooring. New windows, Front door, Garage door. Step outside to view a private backyard with New deck with pergola. Fresh Sod and Landscaping, fenced yard for private entertainment. Concrete pathway in front and side of the home adds low maintenance appeal. The eavestrough are buried underground for clean and efficient drainage. Garage and attic insulated in 2021.New BBQ Gas line in backyard. Close to Highway 410, Golf course, Trinity Mall, Heartlake conservation area, Bus service ,and many more... (id:35762)
RE/MAX Millennium Real Estate
2189 Deyncourt Drive
Burlington, Ontario
Chic, Fully Renovated Home in Unbeatable Location-Steps to Downtown & The Waterfront! This beautifully renovated home combines Modern Luxury with timeless character in one of the city's most desirable core neighbourhoods. Just a short stroll to boutique shops, trendy cafes, dining, and the waterfront, this property offers the best of urban convenience and lifestyle living.Inside, the main floor primary suite is a true retreat-featuring a spacious walk-in dressing room and a spa-inspired 5-Piece ensuite. Large windows flood the sun-soaked living room with natural light, highlighting the cozy gas fireplace, rich hardwood floors, and custom built-in cabinetry. Just steps away, the large eat-in kitchen shines with sleek quartz countertops, stainless steel appliances, and generous space to cook, dine and connect.The professionally finished lower level extends the living space even further with a generous rec room, custom cabinetry, a large, light-filled laundry room, and fourth bedroom-perfect for guests or a growing family. Step outside to your private backyard sanctuary. Enjoy a soak in hot tub, entertain under the pergola, or relax on the new composite deck surrounded by lush landscaping and the majestic shade of one of the neighbourhood's largest maple trees. A fishpond, trampoline, and ample green space complete this dream yard - ideal for kids, pets, or peaceful mornings with coffee in hand. This home offers style, space and serenity - all in a walkable, vibrant location. Move-in ready and impeccably upgraded throughout, its the total package. (id:35762)
Royal LePage Burloak Real Estate Services












